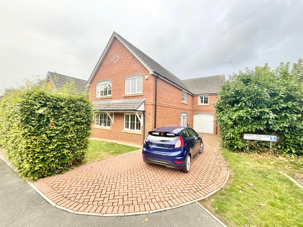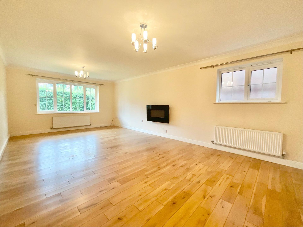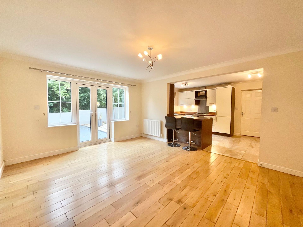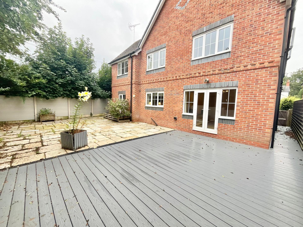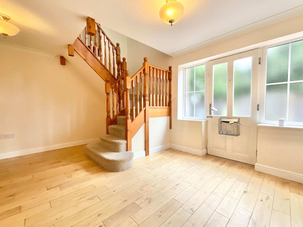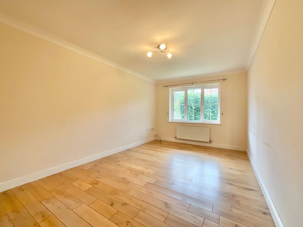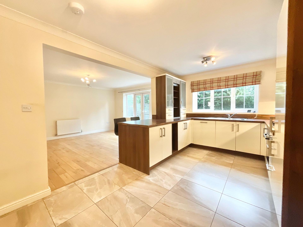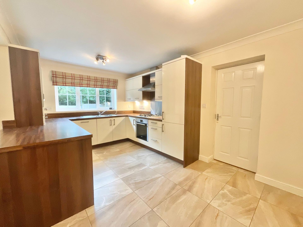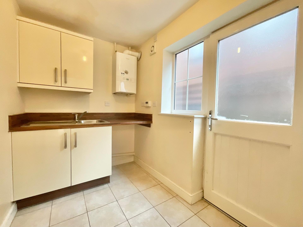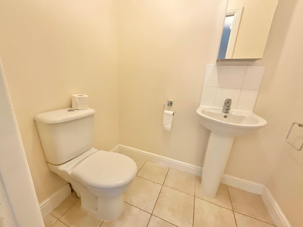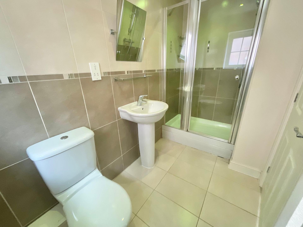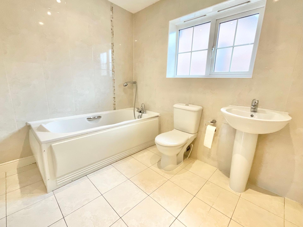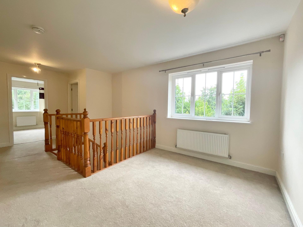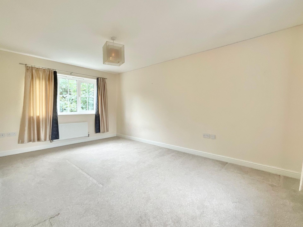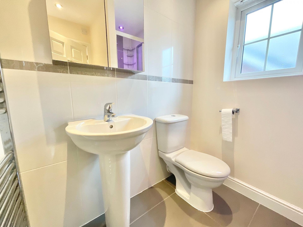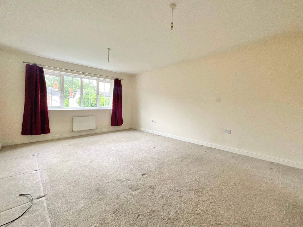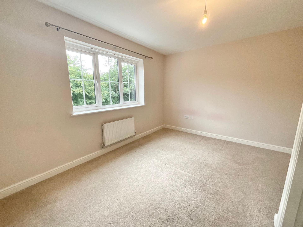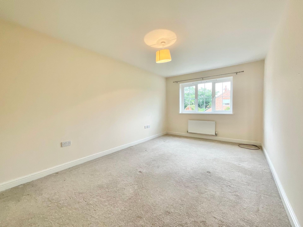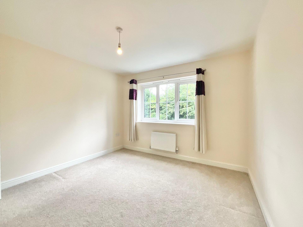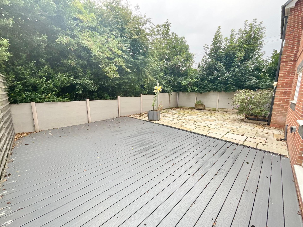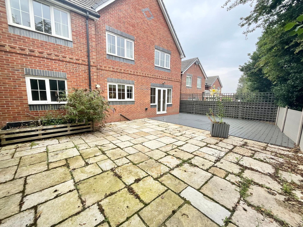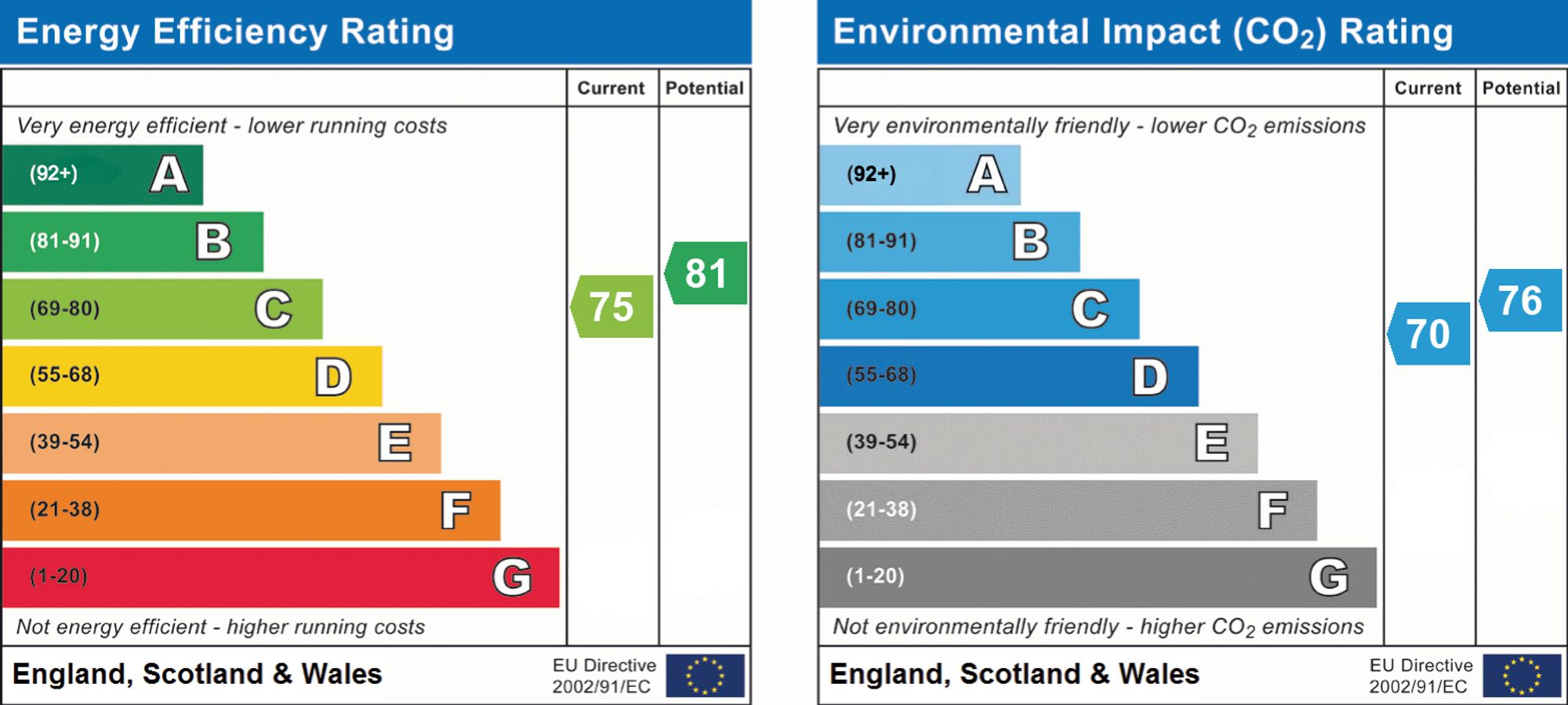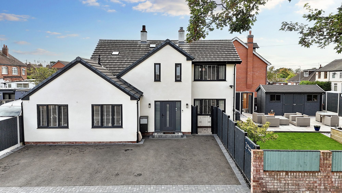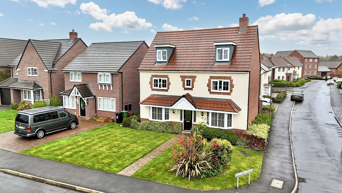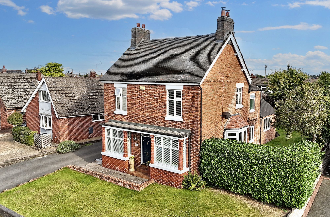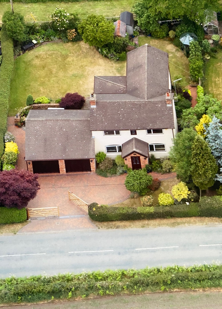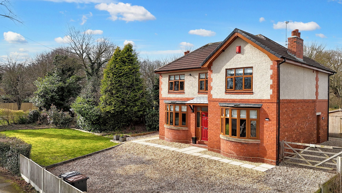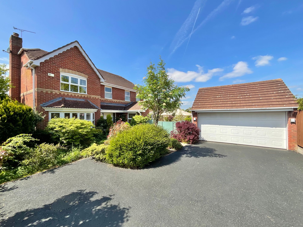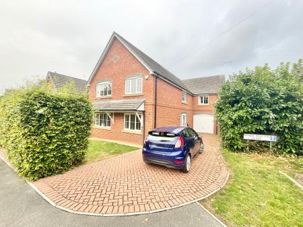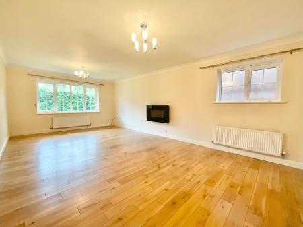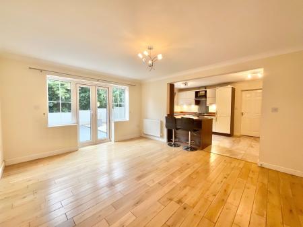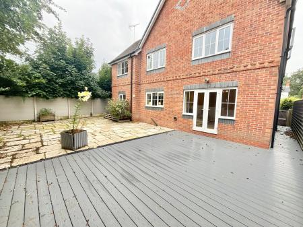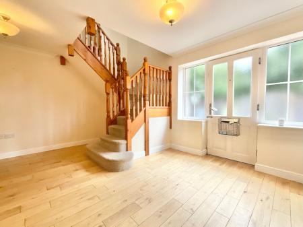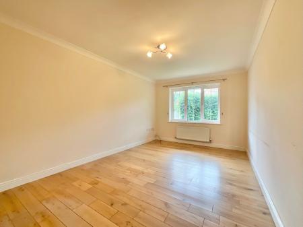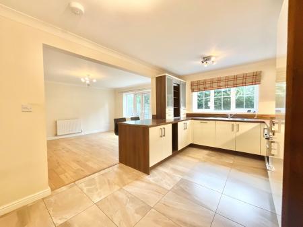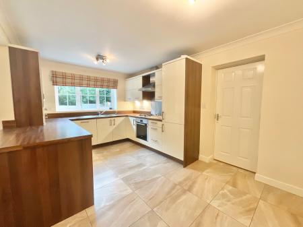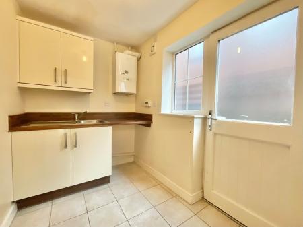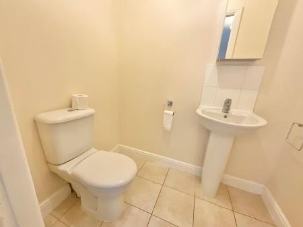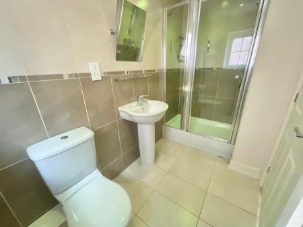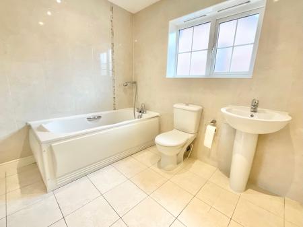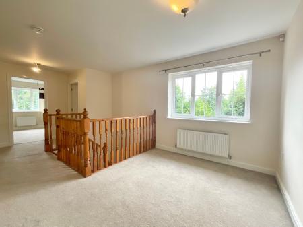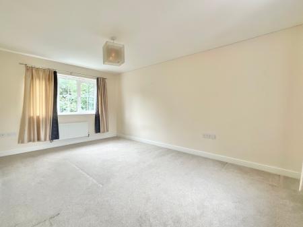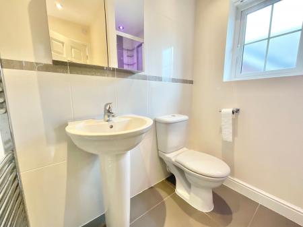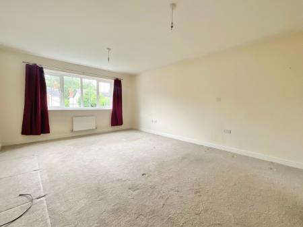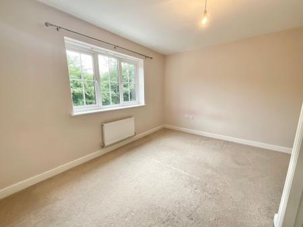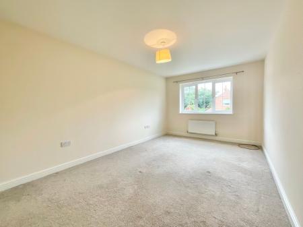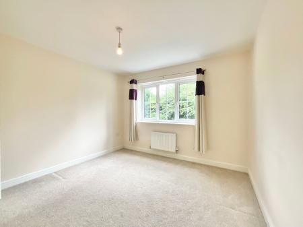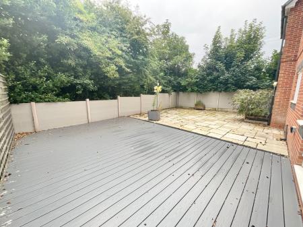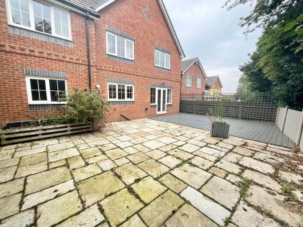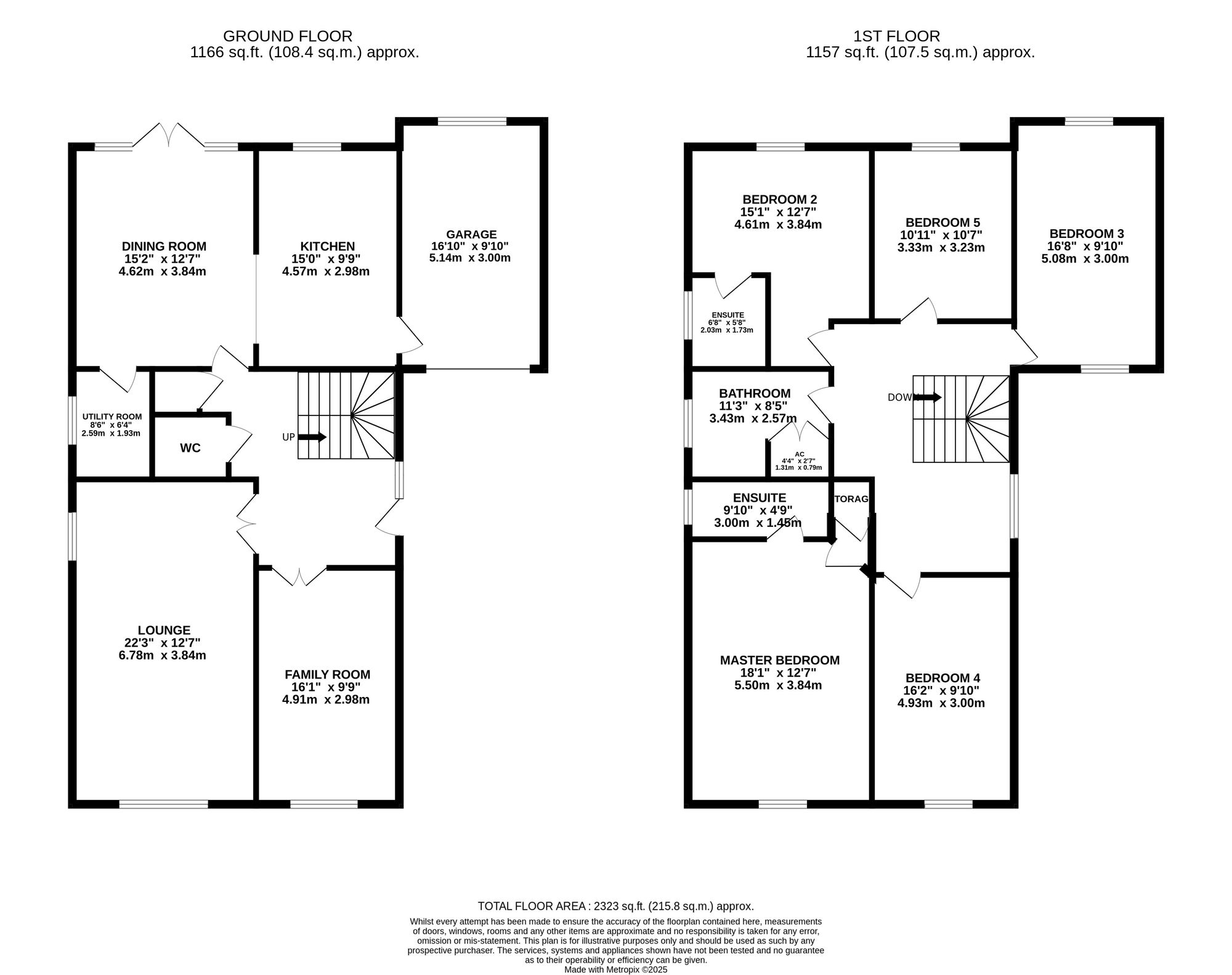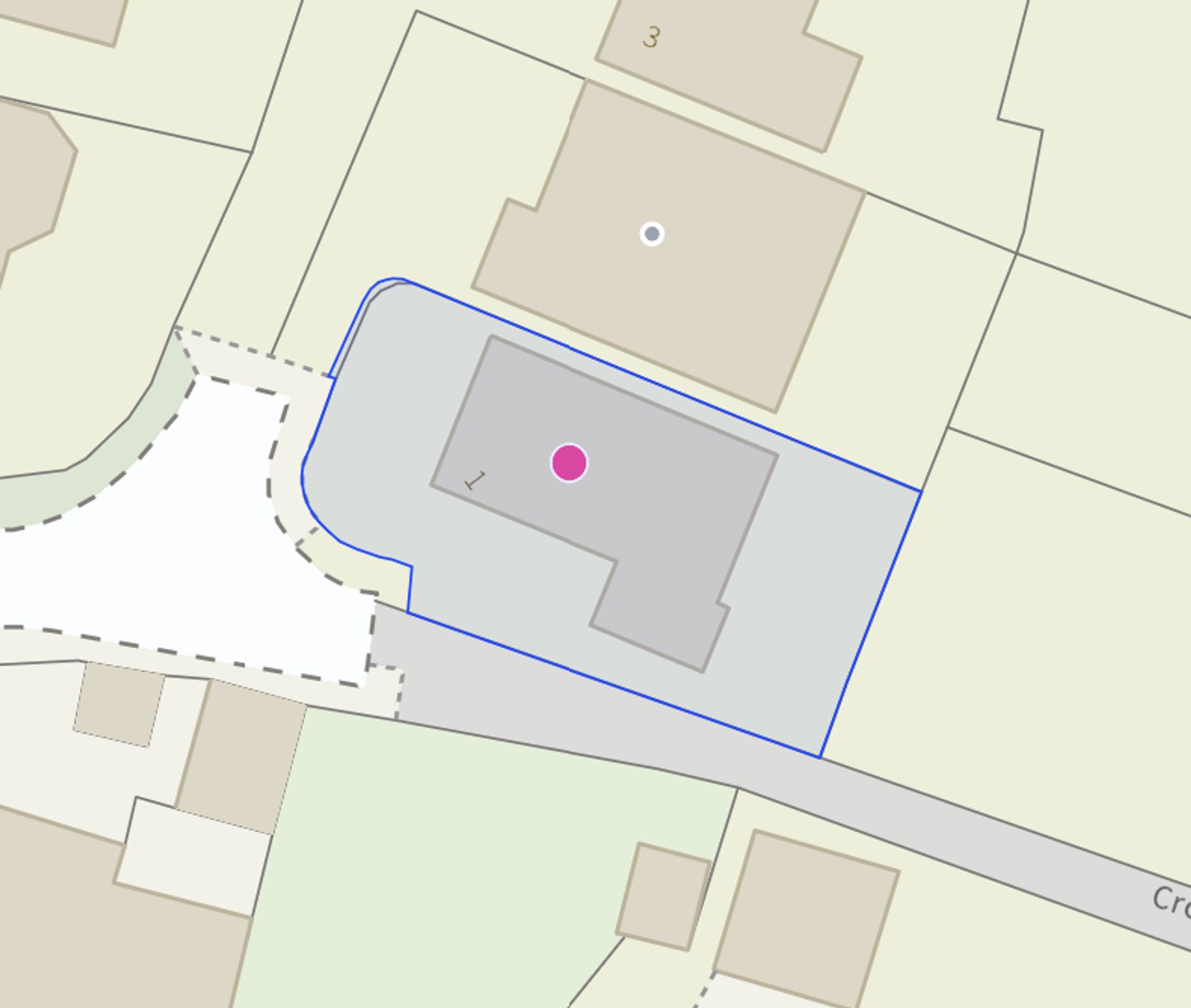- Impressive entrance with spacious hallway flowing into two large reception rooms — cosy lounge with electric fire and versatile family space
- Modern open-plan kitchen/diner featuring sleek cream gloss units, integrated appliances, built-in wine rack, and French doors opening onto the garden
- Practical utility room off the dining area plus garage with lighting and power—perfect for storage, workshop, or gym
- Five generous double bedrooms, including a master with stylish en-suite and colour-changing spotlights, plus a second en-suite in bedroom two
- Low-maintenance paved garden for effortless outdoor living and driveway parking for multiple cars in a quiet, sought-after village
5 Bedroom Detached House for sale in Crewe
A rare opportunity to own a beautifully proportioned five-bedroom detached home in the heart of picturesque and well-connected Haslington. Offering elegant living spaces, modern features, and a thoughtful layout, this chain-free property is perfect for families seeking both comfort and style in a prime village location.
Step through the front door into a bright and welcoming entrance hallway, where the sense of space and warmth is immediately felt. From here, the home flows effortlessly into two attractive reception rooms: a spacious lounge with a feature electric fire—ideal for cosy evenings—and a versatile family room perfect for play, work, or additional entertaining space.
The real heart of the home lies at the rear: a stunning open-plan kitchen and dining area designed for modern living. The kitchen boasts sleek cream gloss units, a built-in wine rack, a four-ring gas hob, electric oven, and integrated appliances including a fridge freezer and dishwasher. French doors open directly from the dining area onto the sunny, low-maintenance rear garden, which is a mix of paving and decking—perfect for entertaining, dining al fresco, or simply relaxing in the sun.
Off the dining area, a smartly designed utility room offers extra storage, plumbing for a washing machine, and a stainless steel sink—keeping daily chores neatly tucked away. From the kitchen, you’ll also enjoy direct internal access to the garage, which is fitted with lighting and power, making it ideal for secure parking, storage, or use as a workshop or hobby space.
A stylish cloakroom/WC and a handy under-stairs storage cupboard complete the ground floor, which features attractive wooden flooring throughout, adding warmth and character to every room.
Upstairs, a generous galleried landing leads to five well-proportioned double bedrooms, each filled with natural light and offering ample space to create personalised retreats for family members, guests, or home offices. The master suite boasts a modern en-suite shower room with colour-changing spotlights, while bedroom two also benefits from its own sleek en-suite. The family bathroom is spacious and well-equipped, featuring a separate shower, full-sized bath, WC, and wash hand basin—ideal for busy mornings and relaxing soaks alike.
Outside, the property continues to impress with driveway parking for multiple vehicles and a private rear garden that blends paved and decked areas for low-maintenance outdoor living.
Positioned on a quiet residential street in one of Cheshire’s most sought-after villages, this home offers the perfect balance of space, style, and location—with excellent schools, transport links, and local amenities all within easy reach.
Chain free and move-in ready, this outstanding home won’t be on the market for long—early viewing is highly recommended.
Location:
Located in the lovely village of Haslington, Cheshire, with local convenience stores, public transport links, a highly accredited Primary School, public house, doctors surgery, golf club and cricket club all within walking distance. The nearby market towns of Nantwich and Sandbach, both offer a brilliant selection of amenities. Those needing to commute will have no concerns due to the excellent road links via the A500 and M6, while Crewe railway station is easily accessible and offers access to larger cities across the country.
Important Information
- This is a Freehold property.
- EPC Rating is C
Property Ref: aea688aa-4fa1-43b7-884e-2762df5f2923
Similar Properties
Clifford Grove, Haslington, CW1
4 Bedroom Detached House | Guide Price £500,000
5 Bedroom Detached House | £500,000
Stunning five bedroom and four bathroom family home in Nantwich. Luxury living with countryside views and canal access....
4 Bedroom Detached House | £475,000
Style, high specification, period features, luxury and individual design… these are just a few words that spring to mind...
Englesea Brook Lane, Englesea Brook, CW2
3 Bedroom Detached House | £540,000
Immaculate period cottage in tranquil Englesea Brook hamlet. Circa 1910 with modern updates, offering 3 bed, scenic view...
3 Bedroom Detached House | £540,000
Stunning 3 bed Detached House in sought-after Willaston. Renovated to perfection with open plan layout, luxurious retrea...
4 Bedroom Detached House | Offers Over £545,000
Exquisite four bedroom detached home set on an end plot within a peaceful cul-de-sac. Immaculate and spacious accommodat...

James Du Pavey Estate Agents (Nantwich)
52 Pillory St, Nantwich, Cheshire, CW5 5BG
How much is your home worth?
Use our short form to request a valuation of your property.
Request a Valuation
