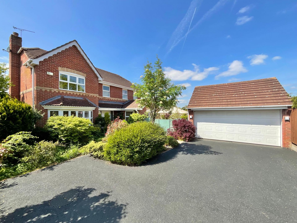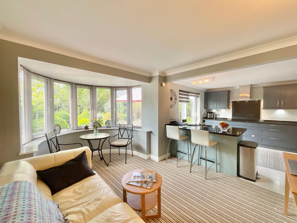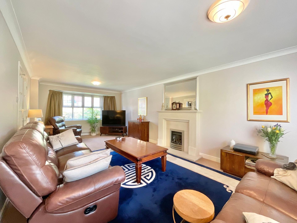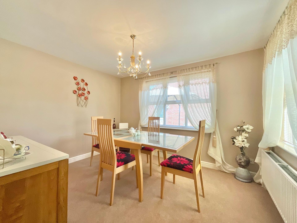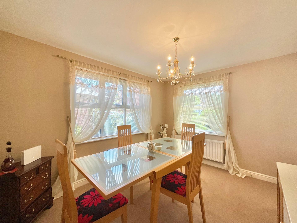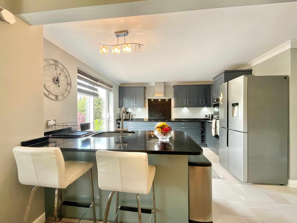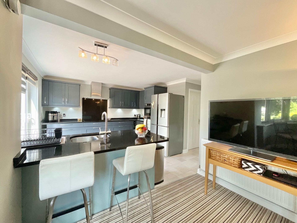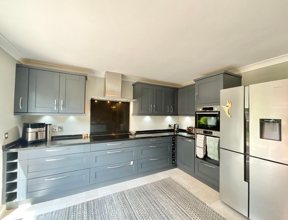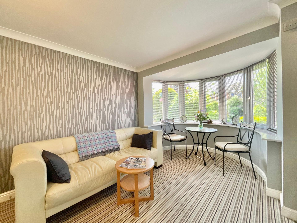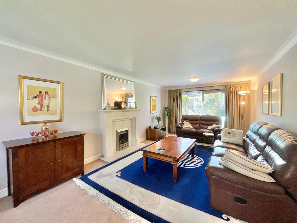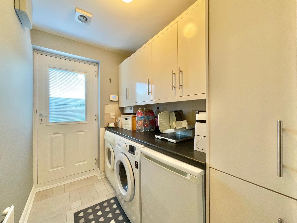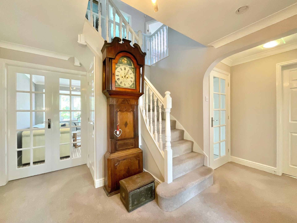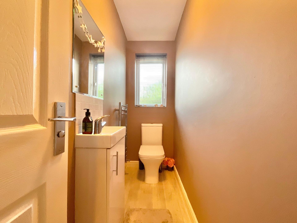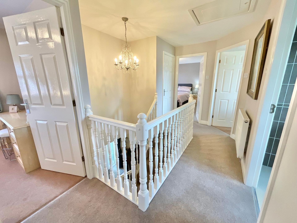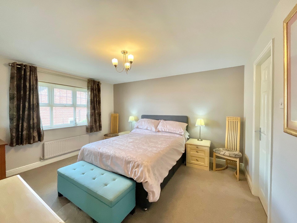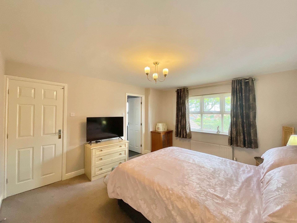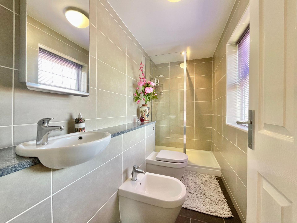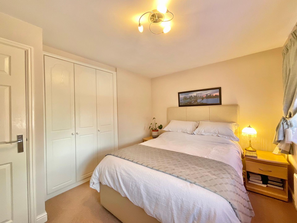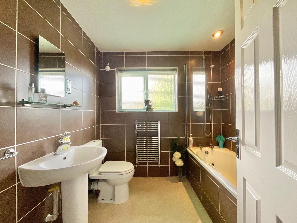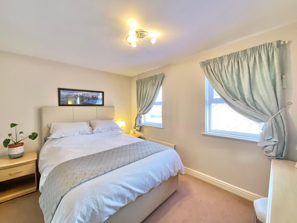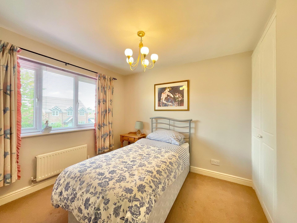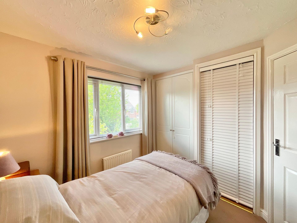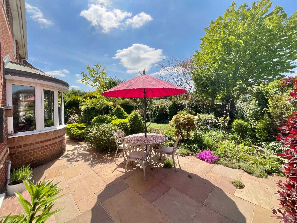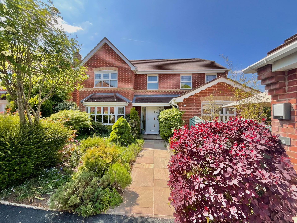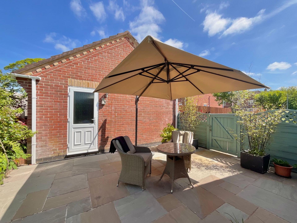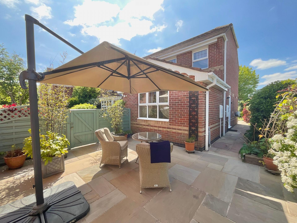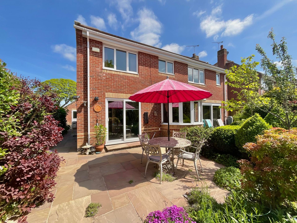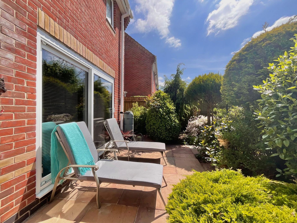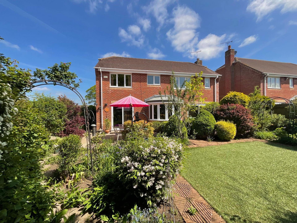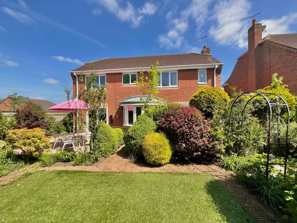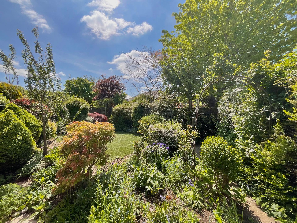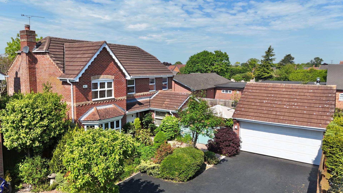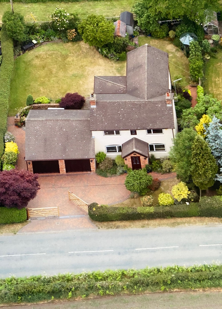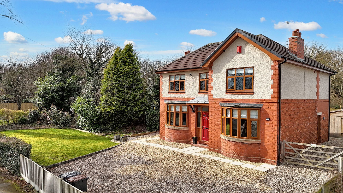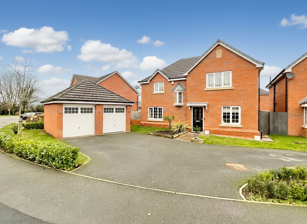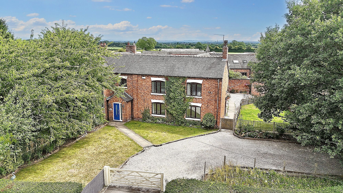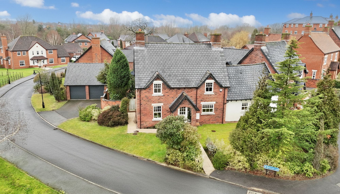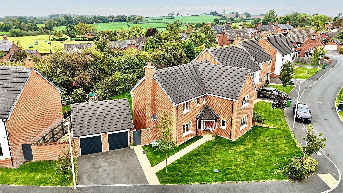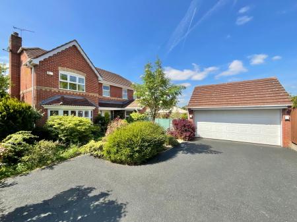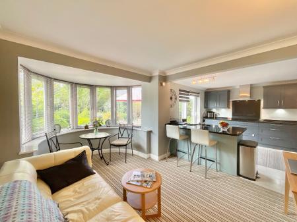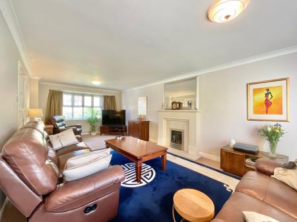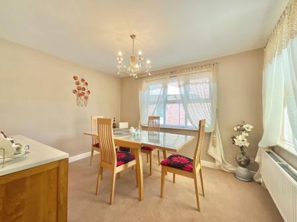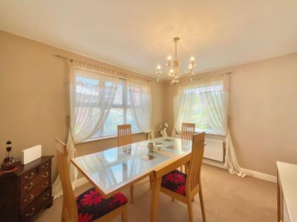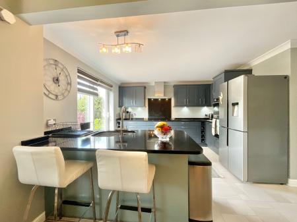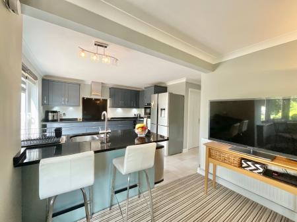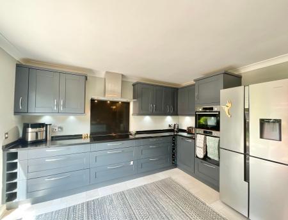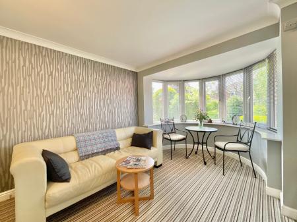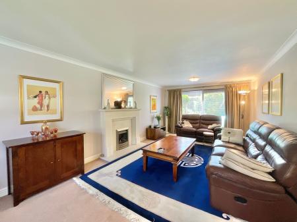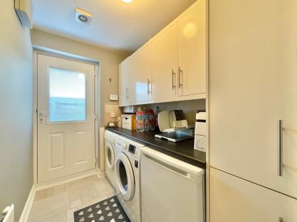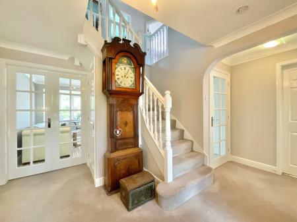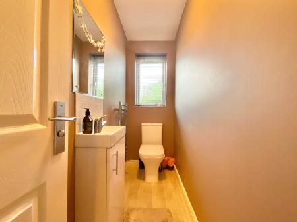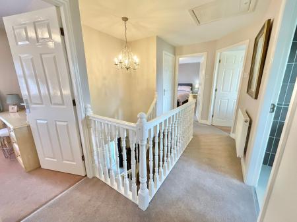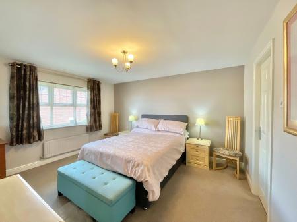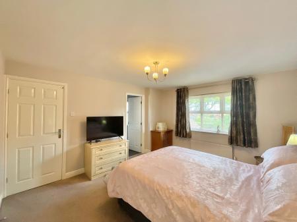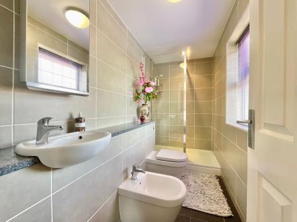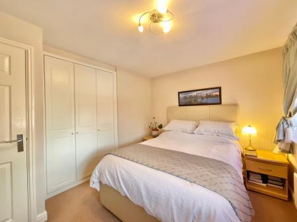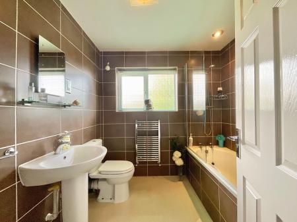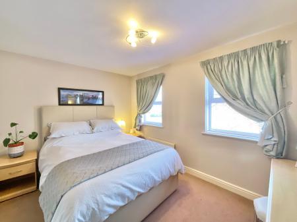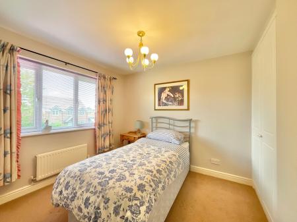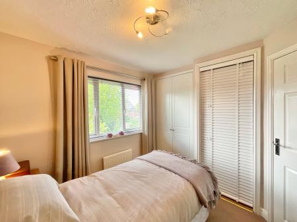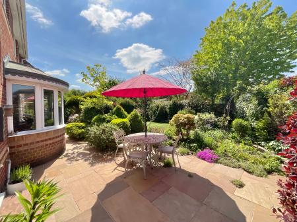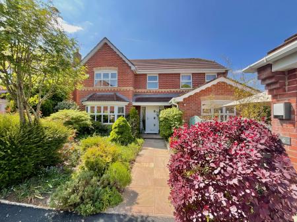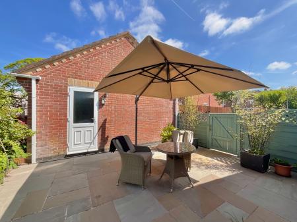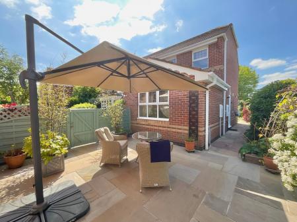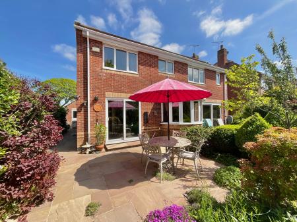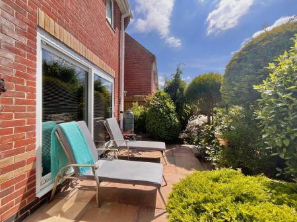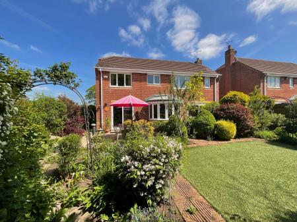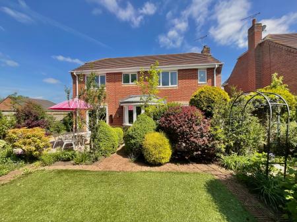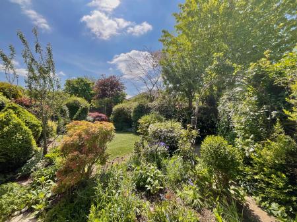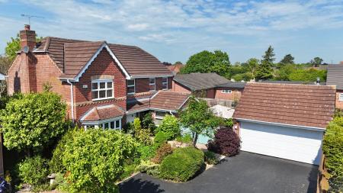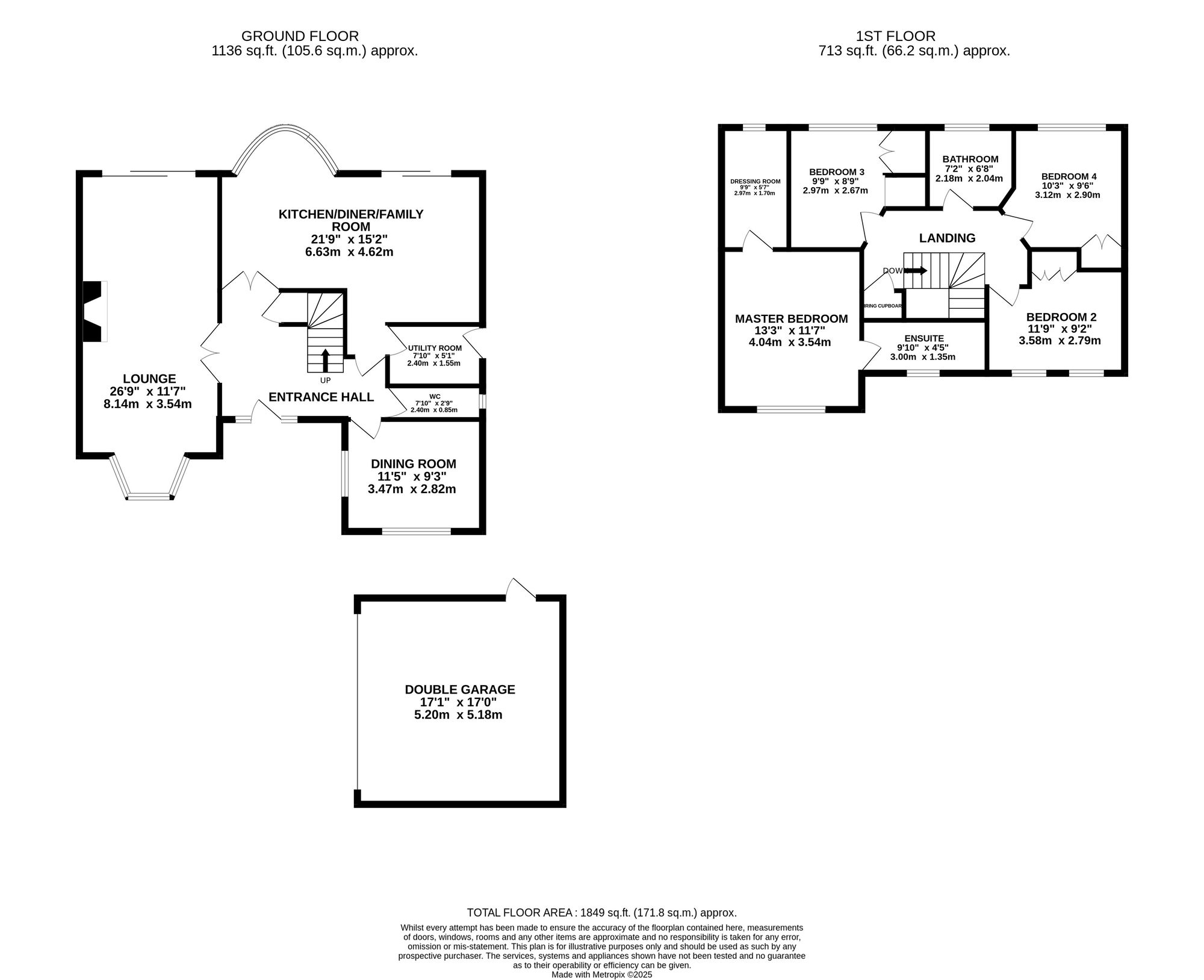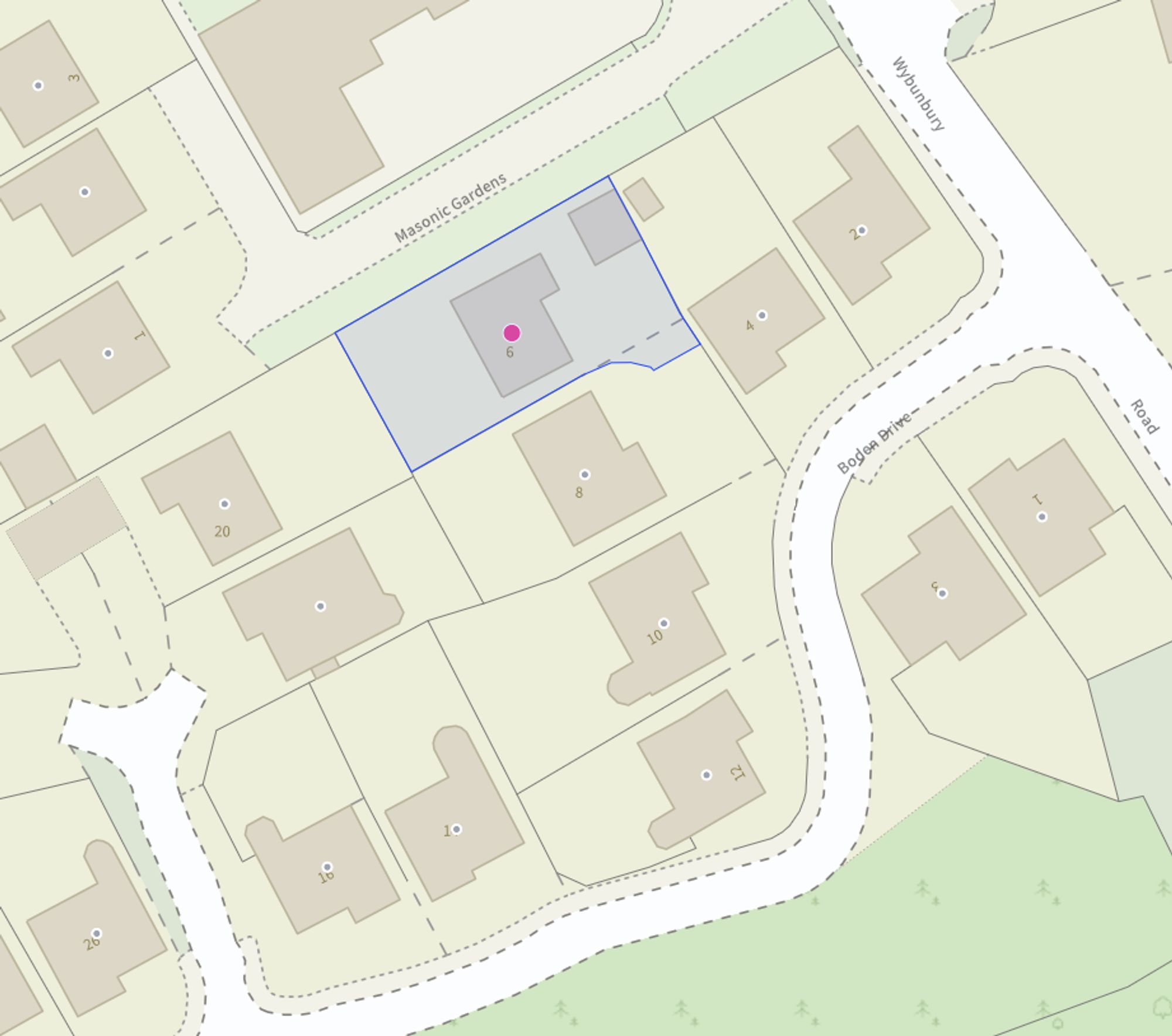- All FOR SALE with the added benefit of NO CHAIN, making the whole buying process easier for you!
- Exquisite four bedroom detached family home set on a generous end plot on the edge of the sought-after village of Willaston
- Expansive double width driveway and detached double garage, providing ample parking for multiple vechicles
- Two spacious reception rooms including a lounge and formal dining room, plus a magnificent open-plan kitchen/diner/family room, perfect for modern family living
- Attractive and private front and rear gardens, boasting endless possibilities for outdoor entertaining and al fresco dining with a south-west facing aspect to the rear
- Lovely galleried landing leading to four superbly proportioned bedrooms with ample storage options in each room, plus two bathroom facilities
- Impressive master bedroom benefitting with the luxury of a walk-in dressing room and en-suite shower room
4 Bedroom Detached House for sale in Nantwich
NO CHAIN! Family gatherings in the kitchen/diner/family room, cosy evenings in the lounge, evening drinks in the south-west facing garden, morning coffee in the private front garden, brunching in the kitchen... you can do it all here at Boden Drive!
A truly stunning four bedroom detached family home, a sanctuary of luxury and tranquillity nestled within a small peaceful cul-de-sac within an exclusive development off Wybunbury Road and Cheerbrook Road on the edge of the highly desirable village of Willaston. This fabulous home offers the perfect blend from peaceful village surroundings, whilst convenient for Vagrants Sports Club, the nearby larger historic market town of Nantwich which boasts a variety of facilities and exceptional transportation links via the M6 motorway, A500 and Crewe railway station.
From the moment you arrive at this exquisite property, you are greeted by an expansive driveway and detached double garage, offering ample off-road parking for several vehicles. The exterior exudes elegance and sophistication, setting the stage for the exceptional standard and immaculate presentation that awaits within.
Step inside through the welcoming entrance hall, setting the tone for the accommodation that lies beyond. The ground floor boasts two separate reception rooms, including a lounge with a bay window to the front elevation, feature fireplace and sliding patio doors opening out to the rear, as well as a formal dining room with a lovely dual aspect, perfect for hosting gatherings.
The heart of the home lies within the open-plan kitchen/diner/family room, an ideal space for entertaining with further patio doors opening out to the enchanting garden. The well-appointed kitchen features sleek wall and base units, complementary worktops, an extended worktop breakfast bar, and integrated appliances. Completing the ground floor is a guest cloakroom with WC and a separate utility room, catering to your storage and laundry needs.
Ascending to the light and airy first floor, a galleried landing leads to four well-proportioned bedrooms and two bathroom facilities. The master bedroom indulges in the luxury of a dressing room and en-suite shower room, while the main family bathroom serves the remaining bedrooms. Storage is abundant with an under stairs cupboard on the ground floor and built-in fitted wardrobes in the second, third, and fourth bedrooms upstairs.
Outside, the front garden beckons with an array of plants, shrubs, and trees, along with a private paved patio seating area perfect for starting your day with a cup of coffee under the morning sun. The rear garden is a true oasis, featuring fully stocked borders ensuring privacy. Multiple paved patio seating areas invite you to indulge in outdoor entertaining, al fresco dining, and sun-soaked relaxation, all while basking in the south-west facing aspect and enclosed serenity that this home affords. Further benefits include uPVC Double Glazed windows and doors throughout, Gas Central Heating and a detached double garage with an electric door and pedestrian side access.
For those seeking a premium lifestyle in a picturesque setting, this meticulously designed property is a true gem not to be missed. Do not delay, contact our office today to arrange a viewing!
Location
The quaint Cheshire village of Willaston offers a range of amenities including convenience stores, pubs, a fish and chip shop and hairdressers. A renowned farm shop, deli and coffee shop are a 5-minute walk away. The larger market town of Nantwich, accessible on foot in 30 minutes or 5 minutes by car provides a plethora of independent businesses, cafes, restaurants, pubs, bars, and boutiques, as well as larger supermarkets. Highly accredited primary and secondary schools complete the scene. Those needing to commute have convenient access to A500 and M6 road links, while Crewe railway station offers direct access to larger cities across the country.
Energy Efficiency Current: 67.0
Energy Efficiency Potential: 82.0
Important Information
- This is a Freehold property.
- This Council Tax band for this property is: F
Property Ref: 2edb6c1d-c254-4b3e-967a-704df600a0d2
Similar Properties
Englesea Brook Lane, Englesea Brook, CW2
3 Bedroom Detached House | £540,000
Immaculate period cottage in tranquil Englesea Brook hamlet. Circa 1910 with modern updates, offering 3 bed, scenic view...
3 Bedroom Detached House | £540,000
Stunning 3 bed Detached House in sought-after Willaston. Renovated to perfection with open plan layout, luxurious retrea...
Halfpenny Close, Nantwich, CW5
4 Bedroom Detached House | Offers in region of £535,000
Immaculate four-bed detached Oxford-style home by Wain Homes, exclusive development, open-plan kitchen, double garage, g...
4 Bedroom Character Property | Offers in excess of £550,000
Character home in desirable rural location with extremely spacious accommodation including an open-plan kitchen/diner/li...
Springwater Drive, Weston, CW2
4 Bedroom Link Detached House | Offers Over £550,000
Immaculate four-bed home in gated Wychwood Park with 24-hour security, double garage, luxury kitchen, two en-suites, pri...
5 Bedroom Detached House | £550,000
Exquisite 5-bed home in Woore village offers modern luxury in a tranquil setting. Spacious rooms, high-end finishes, and...

James Du Pavey Estate Agents (Nantwich)
52 Pillory St, Nantwich, Cheshire, CW5 5BG
How much is your home worth?
Use our short form to request a valuation of your property.
Request a Valuation
