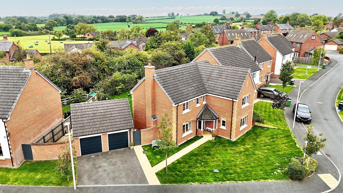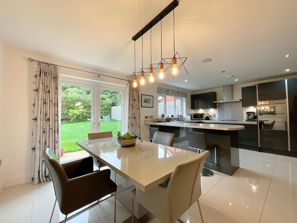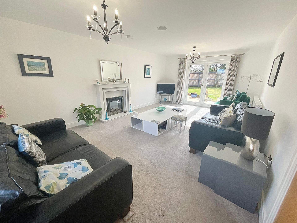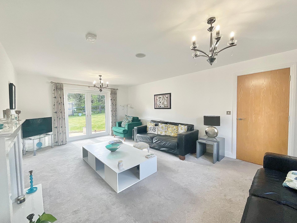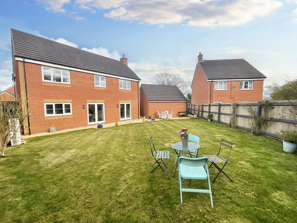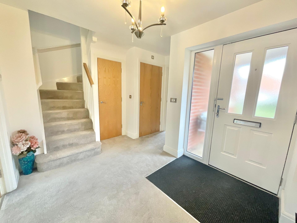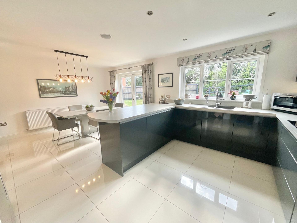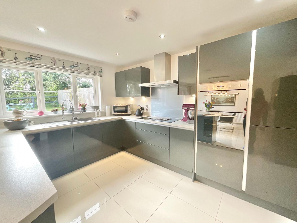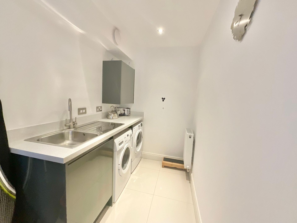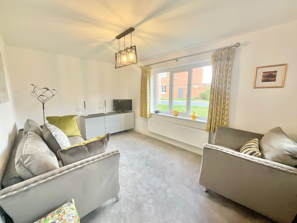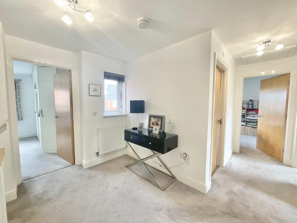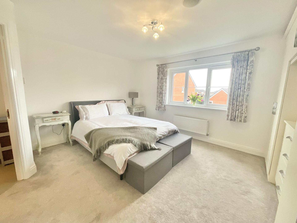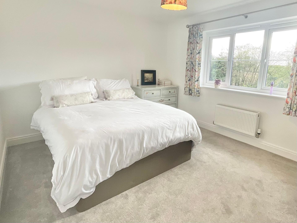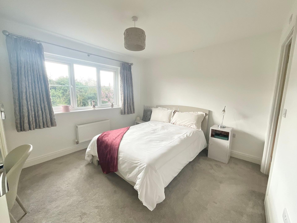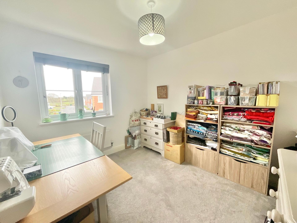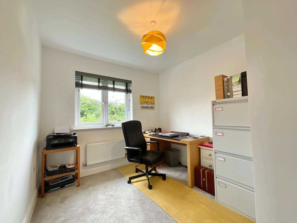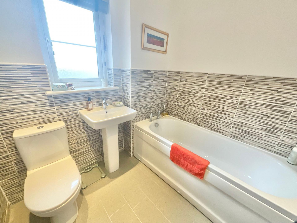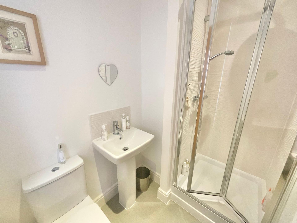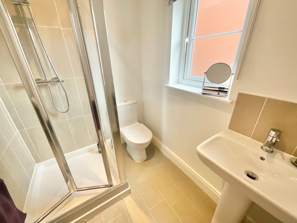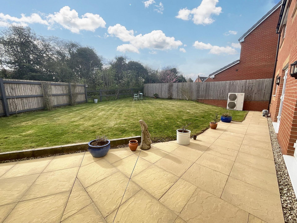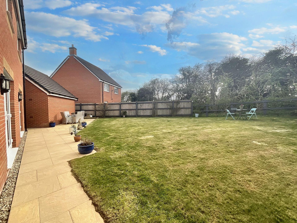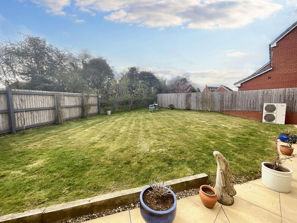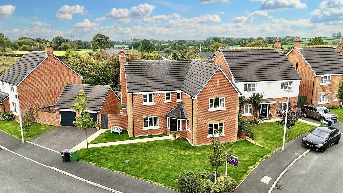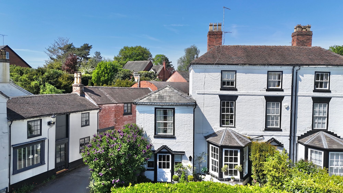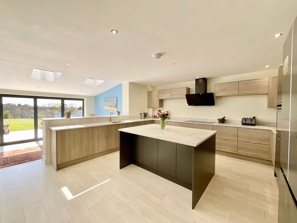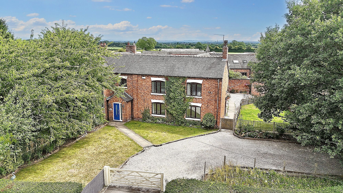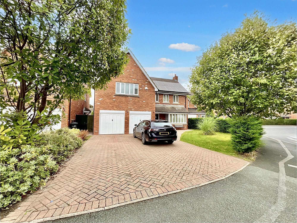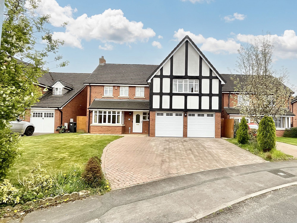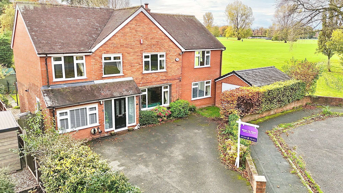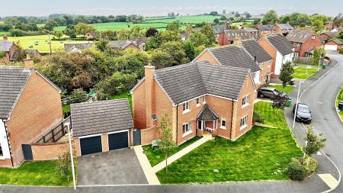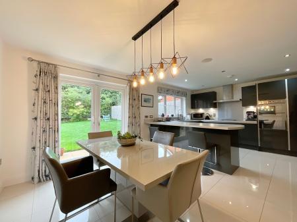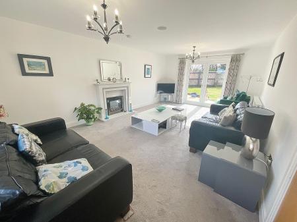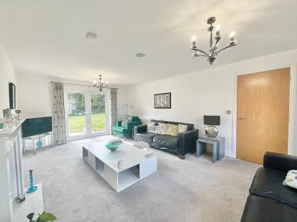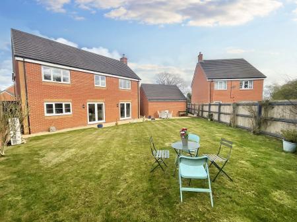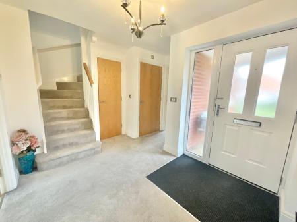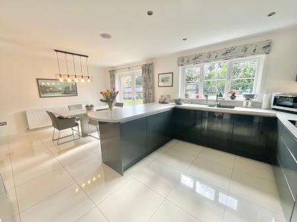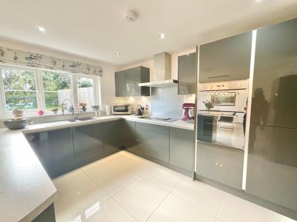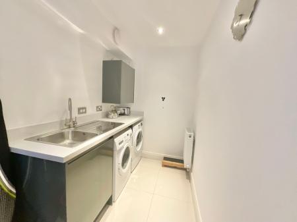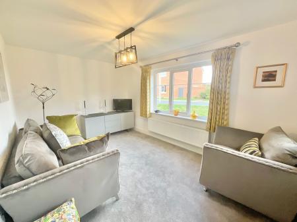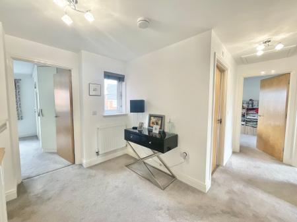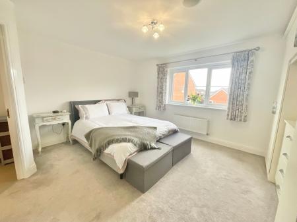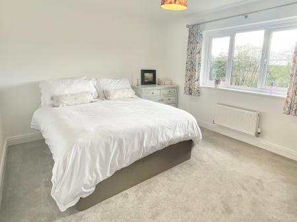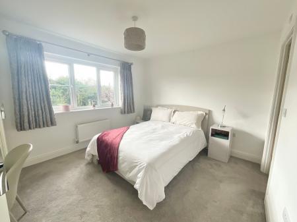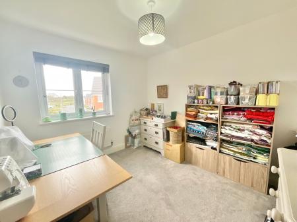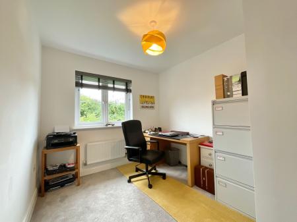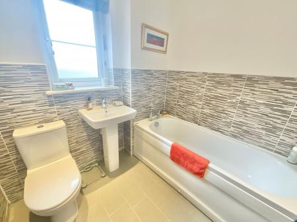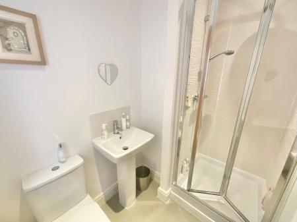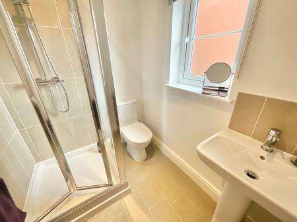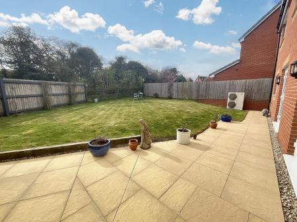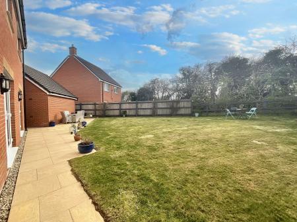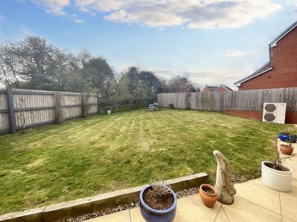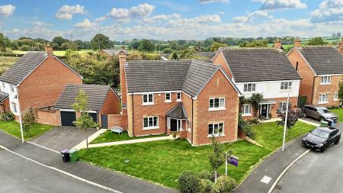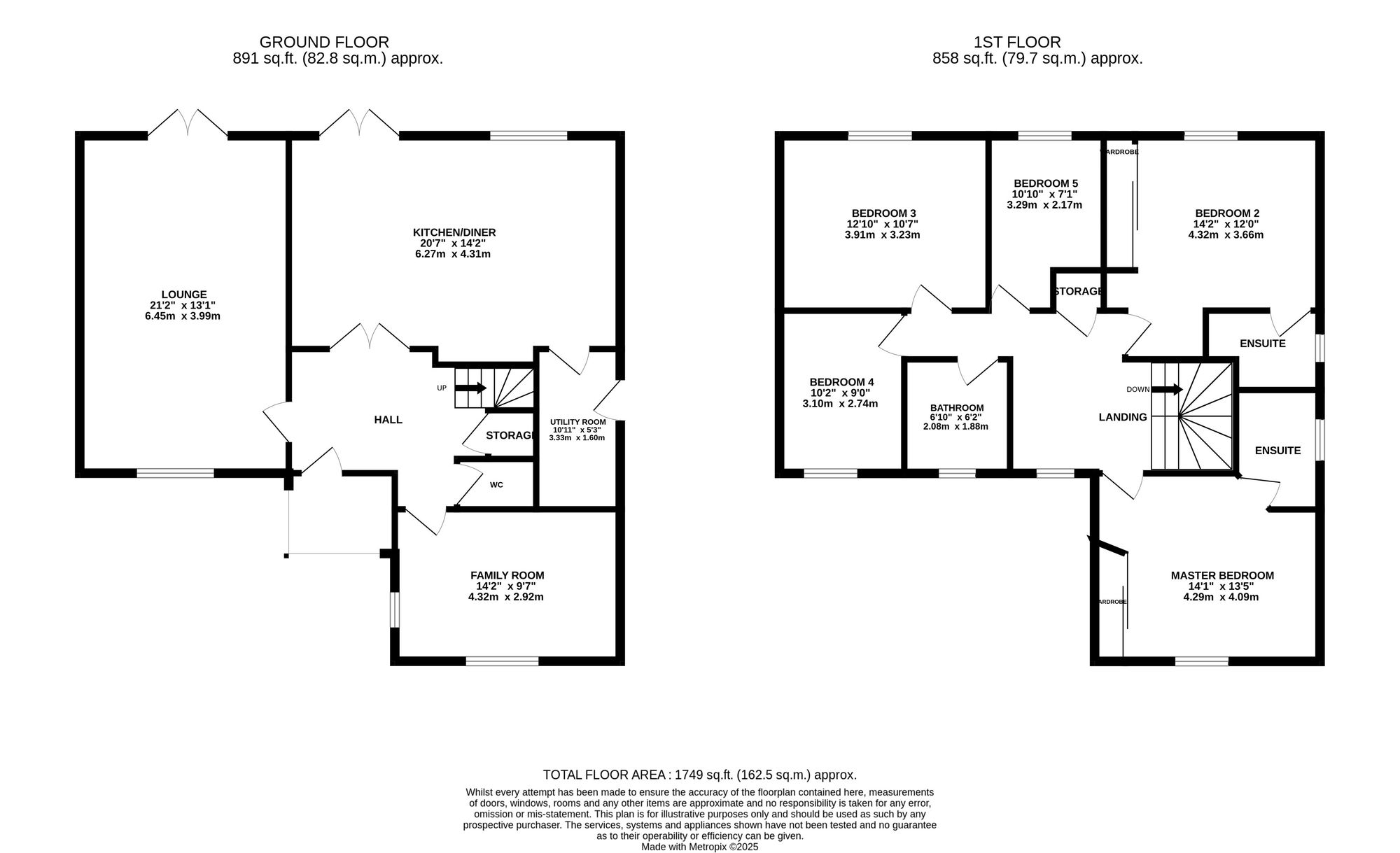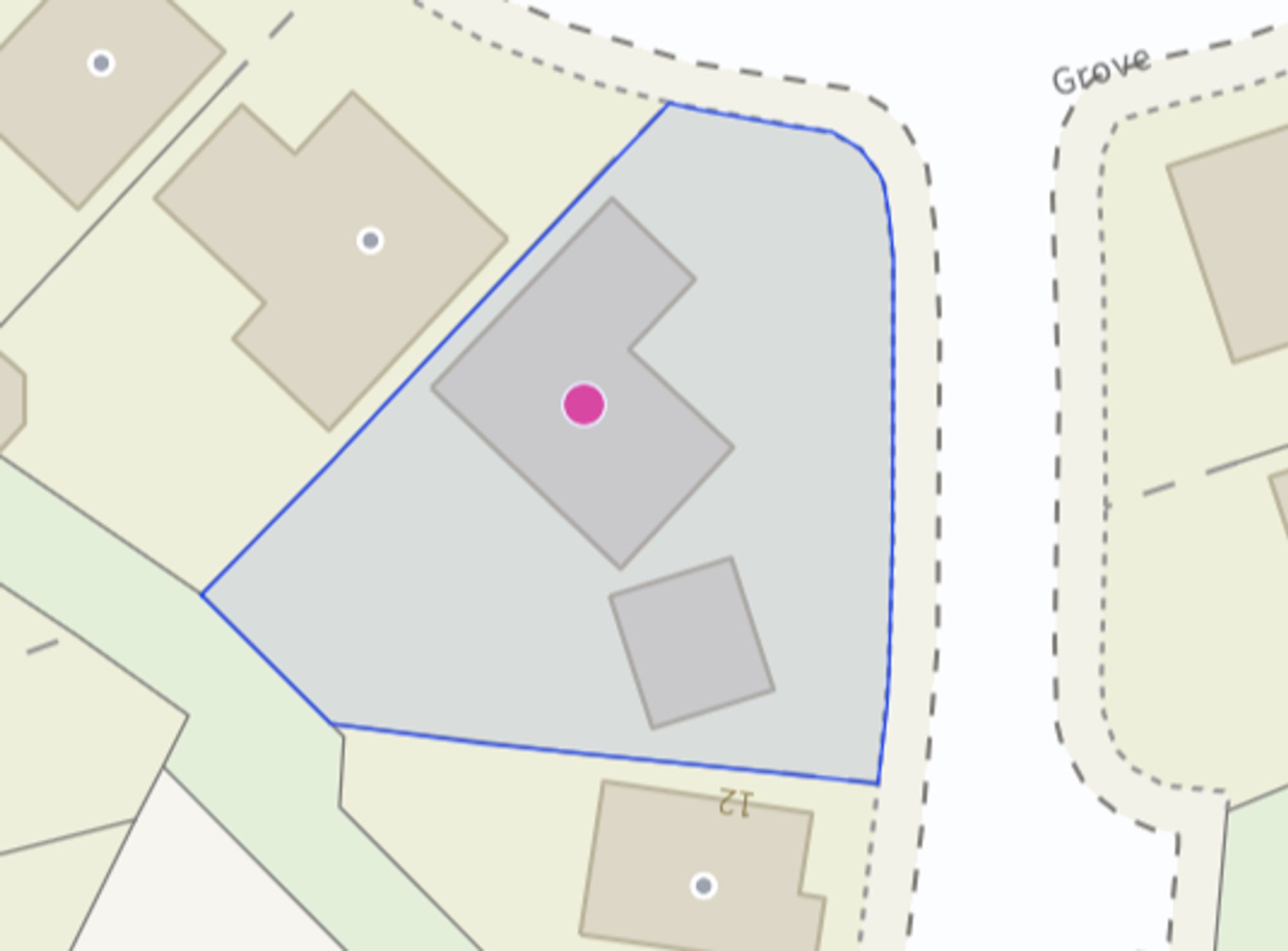- Impressive 5 bedroom detached property on an enviable plot in the picturesque village of Woore
- Spacious Lounge featuring French doors that open to the garden, blending indoor and outdoor living seamlessly
- Contemporary Kitchen/Diner with integrated appliances and separate utility room
- Bright & Versatile Family Room with two large windows, ideal for relaxing or as a playroom
- Luxurious Master Suite with en-suite and fitted wardrobes for ultimate comfort and privacy
- Sun-Filled South-Facing Garden, offering privacy and plenty of space for outdoor living
- Double Garage with Power and Storage plus driveway space for two cars, perfect for your storage needs
5 Bedroom Detached House for sale in Crewe
This exquisite detached five-bedroom home, located in the idyllic and charming village of Woore, offers an exceptional living experience, blending modern luxury with the tranquility of rural life. Sat on an enviable plot, the property is set in a highly desirable location, boasting a private, south-facing rear garden that offers plenty of opportunities for outdoor relaxation, family gatherings, and alfresco dining. With its generous space, high-end finishes, and contemporary design, this home is the perfect choice for anyone seeking comfort, style, and practicality in equal measure.
Upon entering this wonderful home, you're greeted by a welcoming hallway that provides easy access to both the family room and the lounge. The family room is flooded with natural light thanks to its two large windows. This space is ideal for a variety of uses, whether it's a dedicated playroom for children, a cozy reading nook, or a comfortable space to unwind. The generous proportions of the room allow for flexible use, ensuring it suits the needs of any family.
The lounge, a beautifully spacious room is designed for comfort and entertaining. Large French doors in the lounge open directly into the garden, effortlessly connecting the interior of the home to the outdoor space. This makes it the perfect room for entertaining guests or enjoying quiet family moments, as the room’s design encourages a seamless flow between the inside and out. The light streaming through the French doors adds a warm, inviting atmosphere, making it a truly relaxing space to enjoy throughout the year.
The heart of the home is undoubtedly the stunning kitchen/diner, a modern space where functionality meets style. The kitchen is equipped with high-quality, contemporary grey gloss cabinetry and sleek, complementary worktops that create a sophisticated and minimalist feel. This spacious room is perfect for cooking and entertaining, with plenty of counter space and storage. The kitchen is fitted with top-of-the-line appliances, including a double oven, an integrated fridge and freezer, and a dishwasher, offering everything you need to prepare meals with ease. The spacious dining area provides ample space for family meals or hosting friends, creating a warm and inviting atmosphere where everyone can gather together. Whether you're cooking a family dinner or hosting a dinner party, this kitchen/diner serves as the perfect backdrop for creating lasting memories.
Adjacent to the kitchen/diner is a highly practical utility room, featuring plumbing for a washer and dryer. This space adds a layer of convenience to everyday tasks, offering extra storage space and helping to keep the main living areas tidy and organised.
Upstairs, the property features five generously sized bedrooms, each offering ample space and comfort. The master bedroom is a luxurious retreat, with fitted wardrobes that provide excellent storage space and a modern en-suite bathroom that offers a peaceful sanctuary away from the rest of the house. The en-suite is designed with both style and functionality in mind, featuring contemporary fixtures and finishes that create a sleek and relaxing environment. The four remaining bedrooms are all spacious doubles, offering plenty of flexibility. Whether you need extra space for children, guests, or even a home office, these bedrooms can easily accommodate a range of needs.
The family bathroom, located on the first floor, is equally well-appointed with a bath, WC, and wash hand basin, offering a stylish and functional space for family use. Every room in this home has been designed with a focus on comfort, space, and light, making it ideal for modern family living.
Throughout the property, thoughtful details and modern amenities elevate the living experience. The built-in Sonos speakers in four rooms provide high-quality sound throughout the house, creating the perfect ambiance whether you're entertaining, relaxing, or simply enjoying your favorite music. Additionally, USB ports have been conveniently placed in key areas of the home, ensuring that modern devices are always within reach and easily charged, enhancing everyday convenience.
Externally, the property is just as impressive. A well-maintained driveway provides space for two cars, while the double garage is an additional asset to the home. Fitted with both light and power, the garage offers a versatile space that could easily be used for storage, hobbies, or even as a home gym. The garage has also been partially boarded and includes a ladder for easy access to additional storage, making it ideal for keeping your home organised and clutter-free.
The south-facing rear garden is one of the standout features of this property. Whether you're enjoying a morning coffee in the sunshine, hosting a BBQ, or simply relaxing with a book, this private outdoor space provides the perfect environment for outdoor living. Its peaceful atmosphere, combined with the convenience of the home's spacious layout and modern features, makes it a truly exceptional place to call home.
With its thoughtful design, high-end finishes, and outstanding location, this property offers an unbeatable opportunity for those seeking both comfort and style. Whether you're looking for space for a growing family, a home for entertaining, or simply a peaceful retreat, this house offers it all. Viewing is highly recommended to fully appreciate the exceptional quality, space, and lifestyle this home provides.
Energy Efficiency Current: 85.0
Energy Efficiency Potential: 93.0
Important Information
- This is a Freehold property.
- This Council Tax band for this property is: F
Property Ref: 72c0fa29-d85b-45f3-85d7-4f07279f5e75
Similar Properties
4 Bedroom Character Property | £550,000
Exquisite Grade II listed 4-bed semi-detached in Audlem village. Lovingly updated, historical charm with modern finishes...
5 Bedroom Detached House | £550,000
Impressive 4-bed detached home in rural setting. High-end finishes, spacious living areas, open-plan kitchen/dining, stu...
4 Bedroom Character Property | Offers in excess of £550,000
Character home in desirable rural location with extremely spacious accommodation including an open-plan kitchen/diner/li...
Haydn Jones Drive, Nantwich, CW5
5 Bedroom Detached House | £575,000
Tucked away in a quiet and desirable part of Stapeley, this beautifully presented five-bedroom detached home offers an e...
5 Bedroom Detached House | £575,000
5-bed detached home with south-facing garden in Stapeley. Spacious living areas, modern kitchen, master suite, double ga...
Middlewich Road, Nantwich, CW5
5 Bedroom Detached House | Offers Over £585,000
Prime family residence on Barony Park's edge, near Nantwich centre. Stylish, spacious interiors with exquisite detail. V...

James Du Pavey Estate Agents (Nantwich)
52 Pillory St, Nantwich, Cheshire, CW5 5BG
How much is your home worth?
Use our short form to request a valuation of your property.
Request a Valuation
