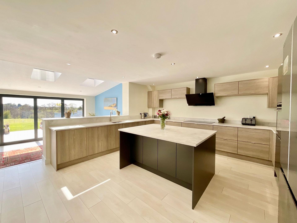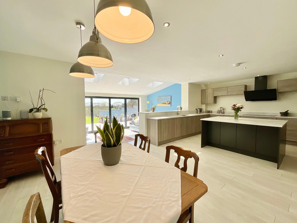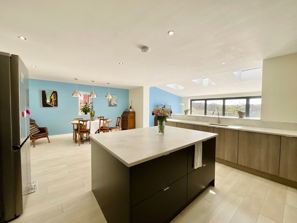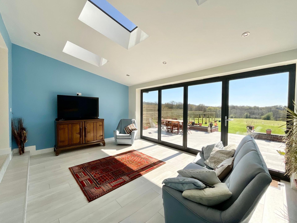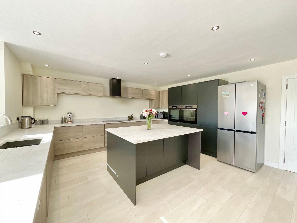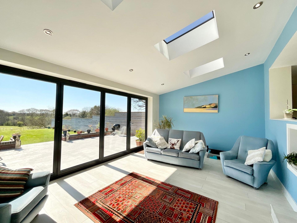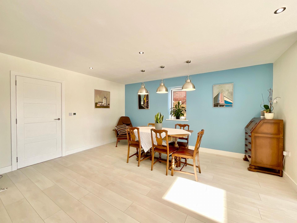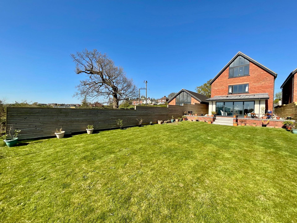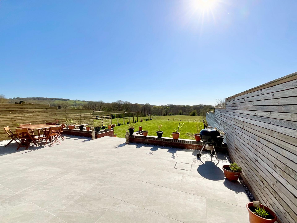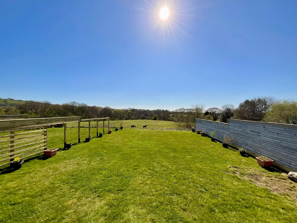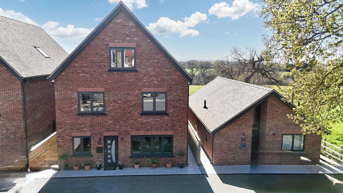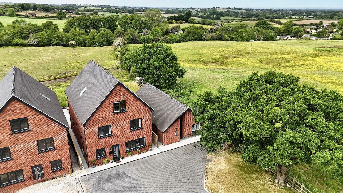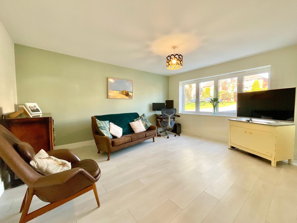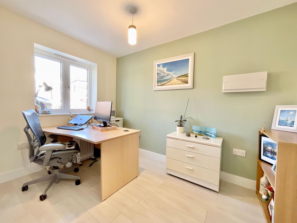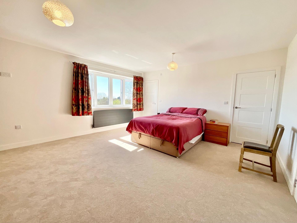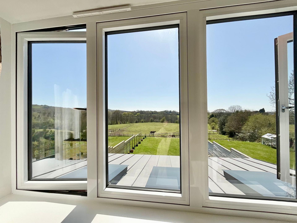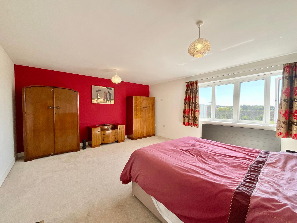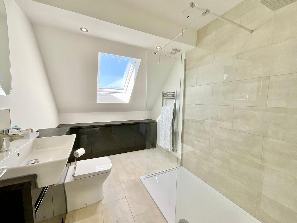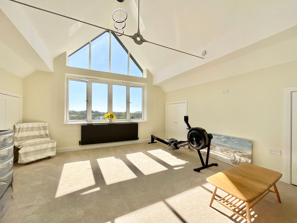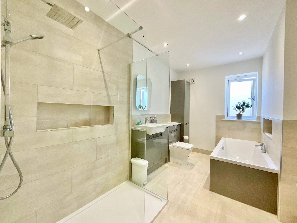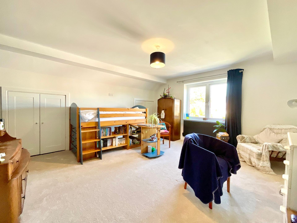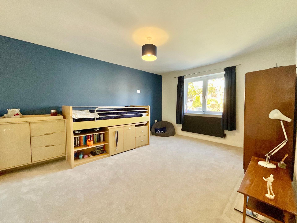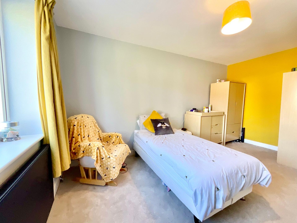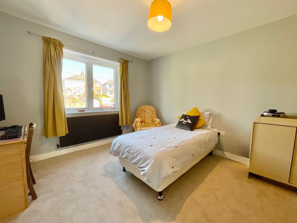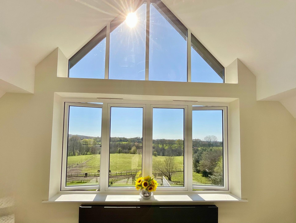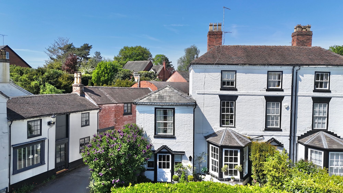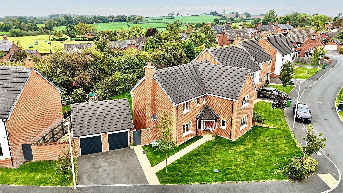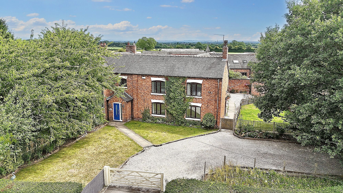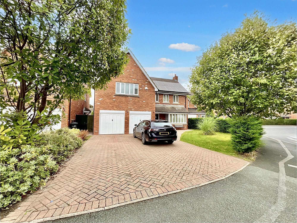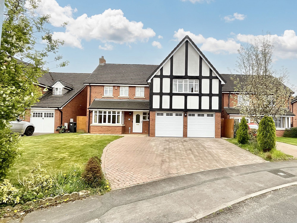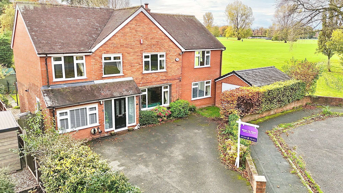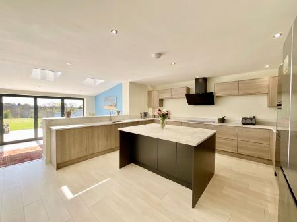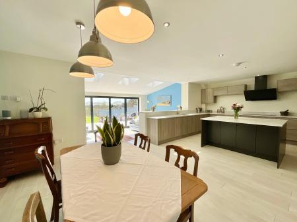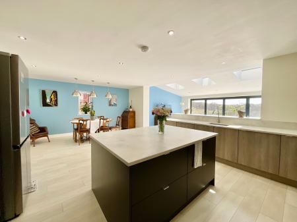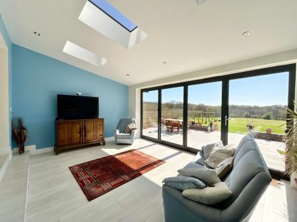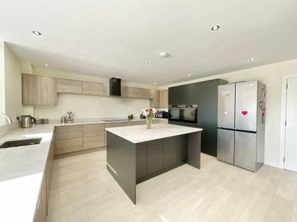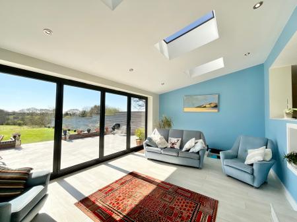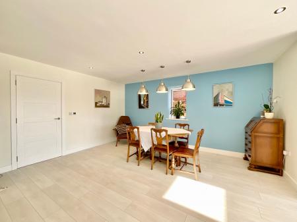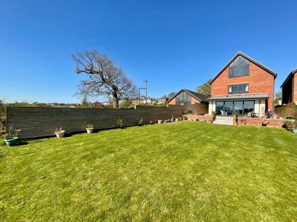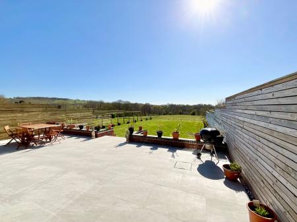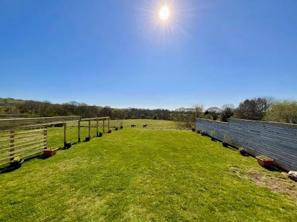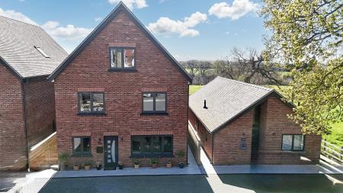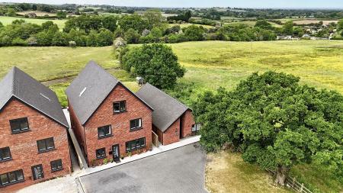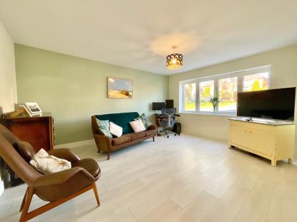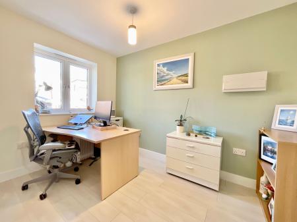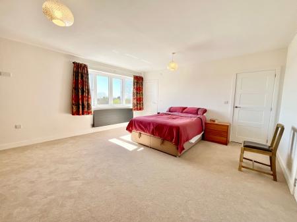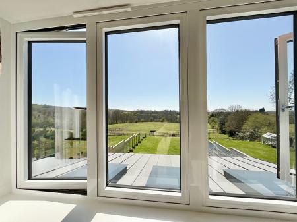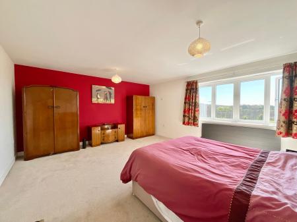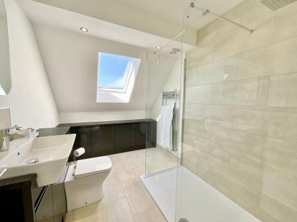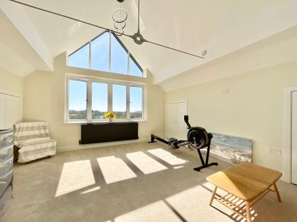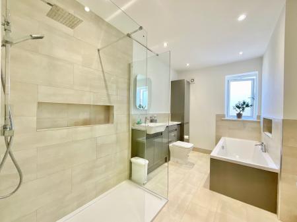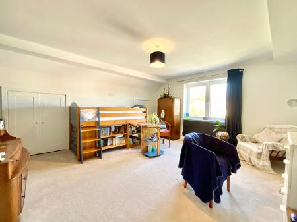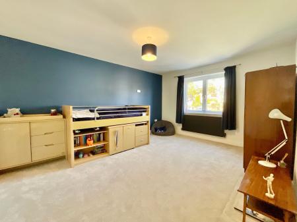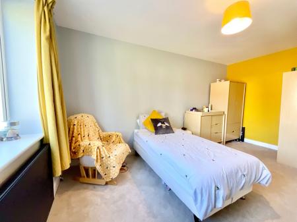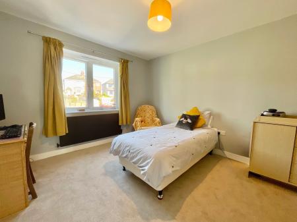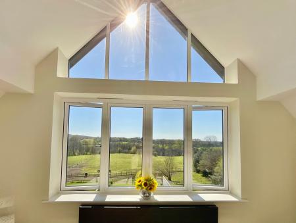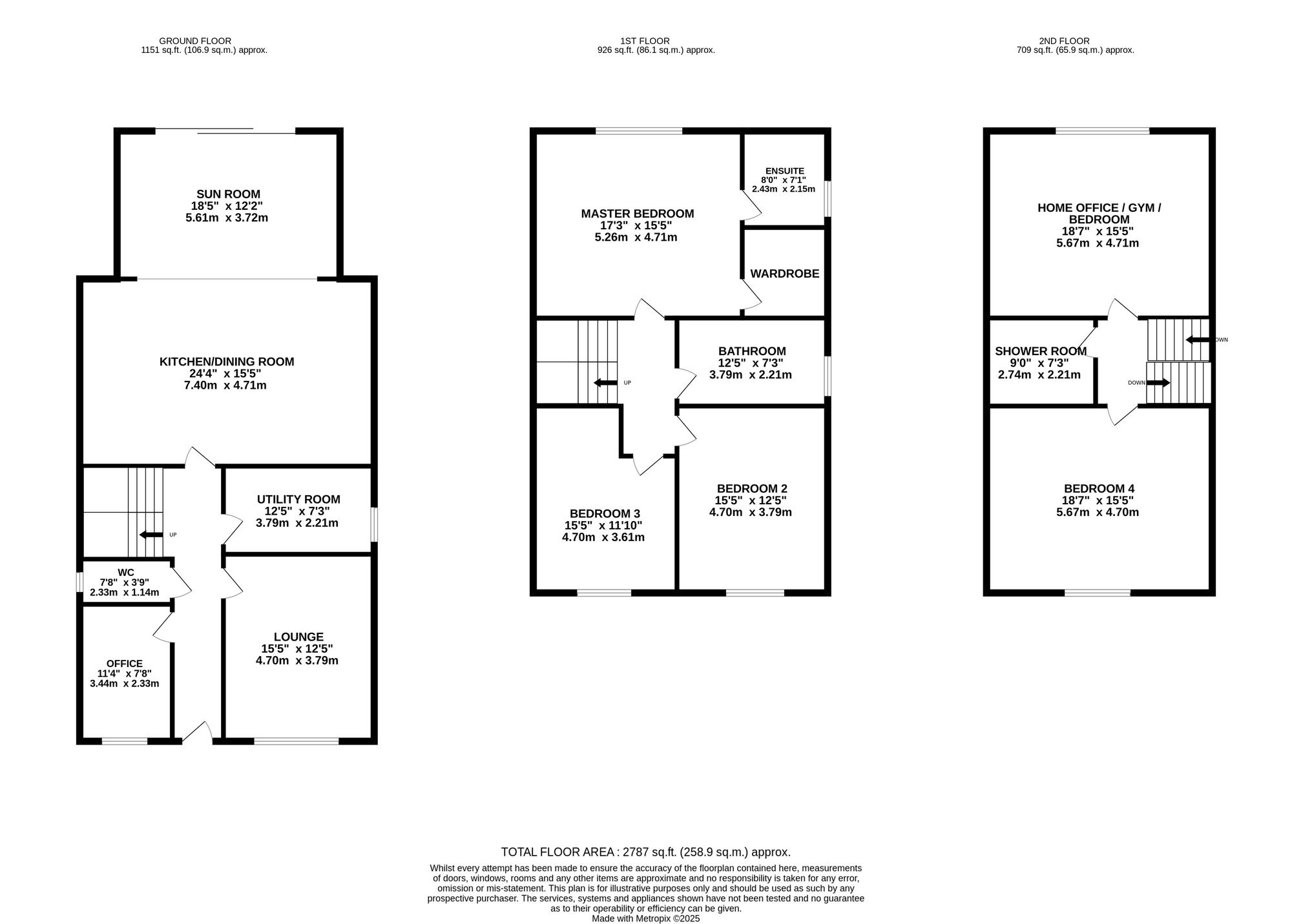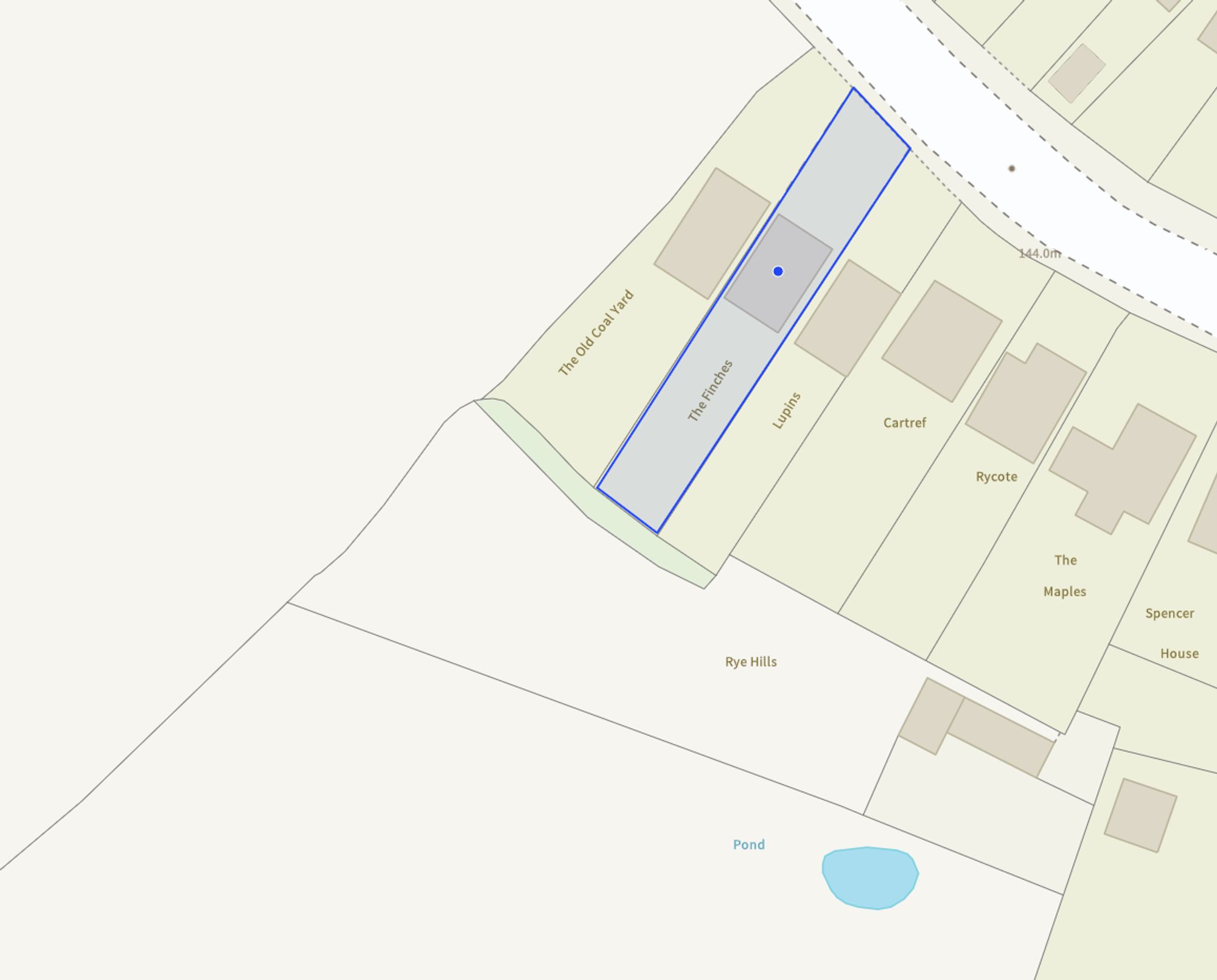- Five bedroom detached new build property, which has been finished to an exceptional standard.
- The ground floor comprises of a lounge, open plan kitchen dining room, a sun room, home office, utility room and WC.
- Upstairs you will find a master bedroom suite with ensuite and walk in wardrobe as well as two further double bedrooms and a family bathroom.
- On the top floor there are two further large double bedrooms. One is currently utilised as a gym, and boasts a beautiful vaulted ceiling and picture window. There is also a bathroom on this level.
- The property benefits from incredible countryside views to the rear, overlooking farmland - you may even spot a few horses!
- Externally there is a driveway, large enough to accommodate multiple vehicles, porcelain tile patio and expansive lawn area.
5 Bedroom Detached House for sale in Stoke-On-Trent
This impressive five-bedroom detached home offers stylish, spacious living in a picturesque rural setting. Thoughtfully designed for modern family life, the property delivers high-end finishes, generous proportions, and breathtaking views across open farmland—where you may even spot a few horses grazing in the distance.
From the moment you step through the front door, you’re greeted by a sense of quality and space. The ground floor offers a seamless flow of light-filled rooms and underfloor heating, complementing contemporary living.
Ground floor
A spacious front lounge with large windows, provides a quiet retreat, ideal for relaxing in the evenings. The second reception room provides a versatile office space for remote working, or an area for the younger members of the family to chill and play games.
The heart of the home is at the rear of the property. Featuring a stunning open-plan kitchen and dining room, that lead onto a glorious sunroom.
The kitchen offers sleek cabinetry, premium appliances a large island, and beautiful Quartz worktops, providing endless work space. Whether it’s hosting a dinner party or enjoying a quiet family meal, this room is both functional and beautiful.
The sun room creates a bright and airy extension of the living space. It's perfect for morning coffee, reading, or simply soaking up the sun & admiring the stunning views across the garden and beyond. Large bi-folding doors open out onto a gorgeous south facing sun terrace & garden.
Also on the ground floor is a substantial utility fitted with bespoke cabinetry and sink. Large larder and wall units provide an abundance of storage space with plenty of room for laundry. A stylish WC, adds convenience for family and guests.
First floor
Upstairs, the luxurious master bedroom offers a tranquil retreat, with large windows overlooking the garden and surrounding farmland. The master bedroom has a private ensuite with a large walk-in shower and bespoke fitted cabinetry; it also has a spacious walk-in wardrobe / dressing room.
Two further double bedrooms and a contemporary family bathroom fitted with modern cabinetry, walk-in shower and separate bath ensure ample space for family and guests.
Second Floor
Secluded from the rest of the house, the top floor offers a delightful hideaway.
Featuring a fourth generously sized double bedroom, with substantial cupboards built into the eaves, providing an abundance of storage space.
The top floor also boasts a fifth beautiful bedroom, currently used as a gym, with a stunning vaulted ceiling and dramatic picture window that frame the idyllic countryside and beyond. On a clear day, the Welsh hills can be seen in the distance. For easy access & practical storage, the room has sizeable cupboards built into the eaves.
A third spacious guest bathroom services the top floor, with a large walk-in shower, and sleek bathroom cabinetry, offering plenty of room to store towels and toiletries.
External
The property continues to impress externally. A substantial block paved private driveway provides parking for multiple vehicles, and includes a convenient electric car charge point. While the beautifully landscaped south facing rear garden includes a large porcelain-tiled patio and a vast lawn overlooking the countryside — a perfect sun trap for alfresco dining, relaxing, or play.
This outstanding property offers the rare opportunity to acquire a brand-new, high-spec family home in a picturesque setting, where every detail has been carefully considered. With versatile living space over three floors, luxurious finishes, and countryside views that truly set it apart, this is a home not to be missed.
The property also benefits from having no onward chain.
Located in the lovely Staffordshire village of Bignall End, a short walk away from Audley, offering a selection of local amenities including convenience stores, pharmacy, places of worship and eateries. The larger market towns of Newcastle-under-Lyme, Alsager, Nantwich, Sandbach and Kidsgrove, together with Stoke, are all easily accessible and offer an extensive variety of facilities to suit all. The property itself is located in vicinity of highly regarded primary and secondary schools, which are sure to draw the attention of younger families. Those needing to commute will have little concern thanks to the conveniently accessible A500 and M6 road links, while Crewe and Stoke-on-Trent railway stations are equal distance from the property, providing direct routes to larger cities across the country. Manchester Airport is also approximately 30 miles away.
Important Information
- This is a Freehold property.
- This Council Tax band for this property is: G
Property Ref: 1216a5bd-e4d2-49f1-8e72-f2c317dfca2c
Similar Properties
4 Bedroom Character Property | £550,000
Exquisite Grade II listed 4-bed semi-detached in Audlem village. Lovingly updated, historical charm with modern finishes...
5 Bedroom Detached House | £550,000
Exquisite 5-bed home in Woore village offers modern luxury in a tranquil setting. Spacious rooms, high-end finishes, and...
4 Bedroom Character Property | Offers in excess of £550,000
Character home in desirable rural location with extremely spacious accommodation including an open-plan kitchen/diner/li...
Haydn Jones Drive, Nantwich, CW5
5 Bedroom Detached House | £575,000
Tucked away in a quiet and desirable part of Stapeley, this beautifully presented five-bedroom detached home offers an e...
5 Bedroom Detached House | £575,000
5-bed detached home with south-facing garden in Stapeley. Spacious living areas, modern kitchen, master suite, double ga...
Middlewich Road, Nantwich, CW5
5 Bedroom Detached House | Offers Over £585,000
Prime family residence on Barony Park's edge, near Nantwich centre. Stylish, spacious interiors with exquisite detail. V...

James Du Pavey Estate Agents (Nantwich)
52 Pillory St, Nantwich, Cheshire, CW5 5BG
How much is your home worth?
Use our short form to request a valuation of your property.
Request a Valuation
