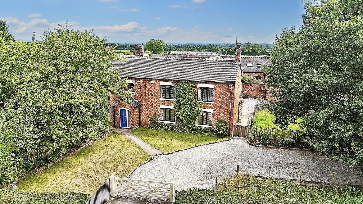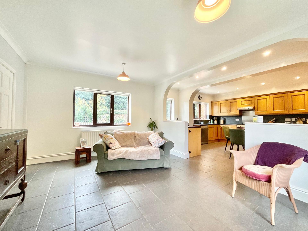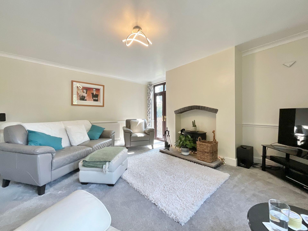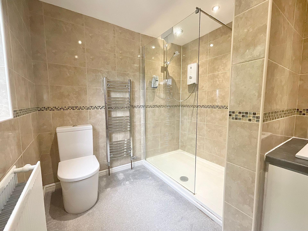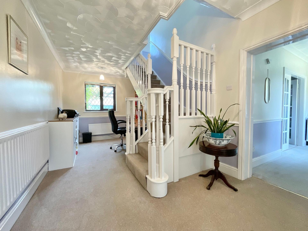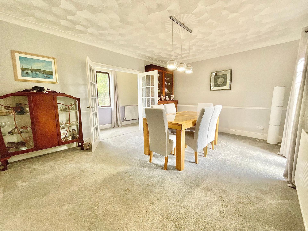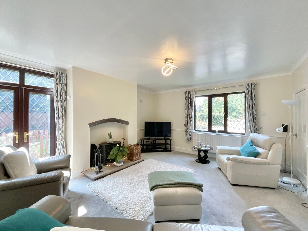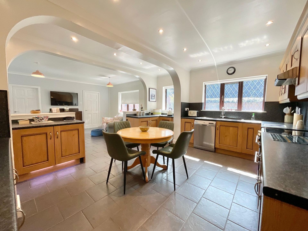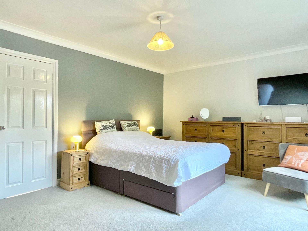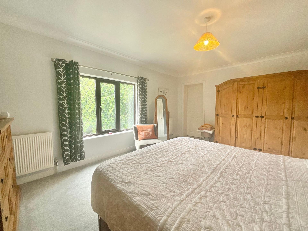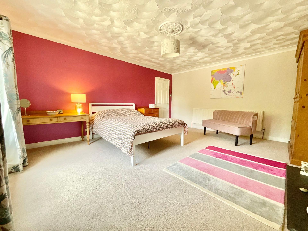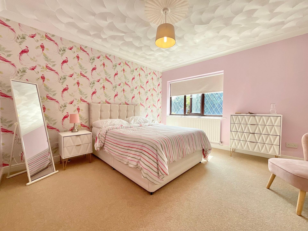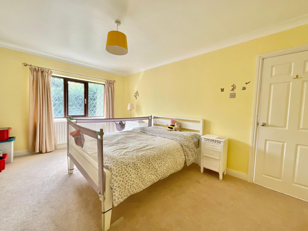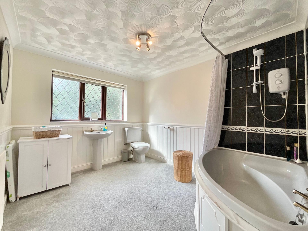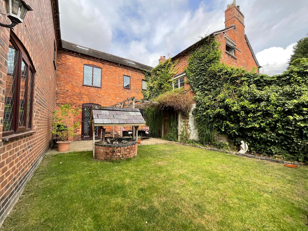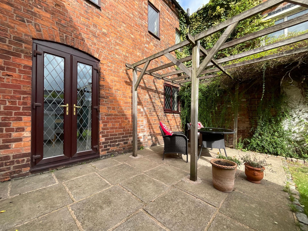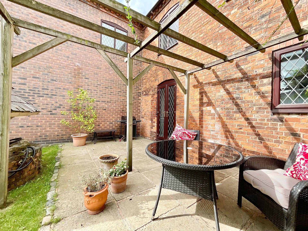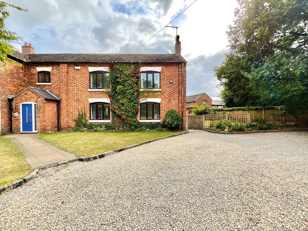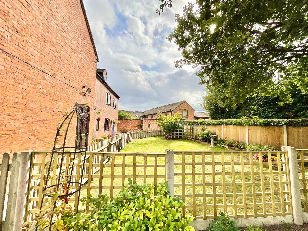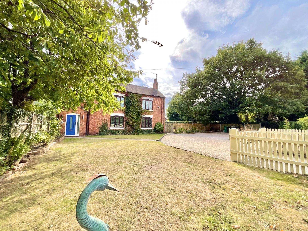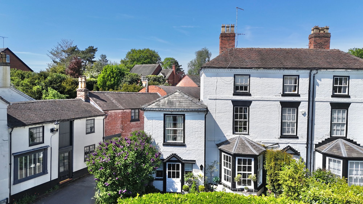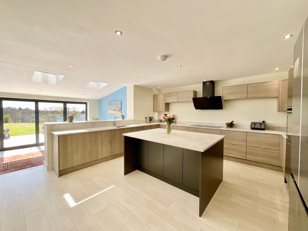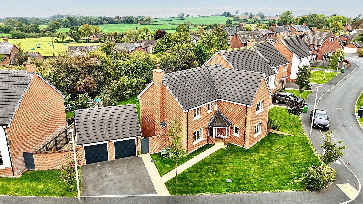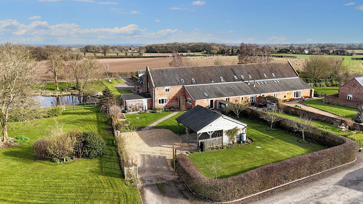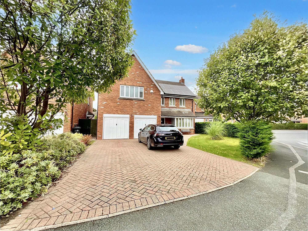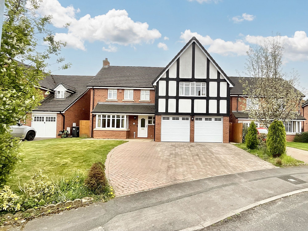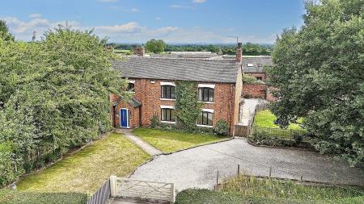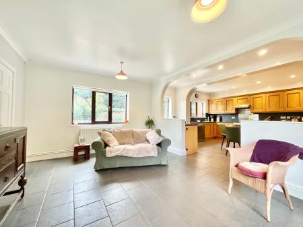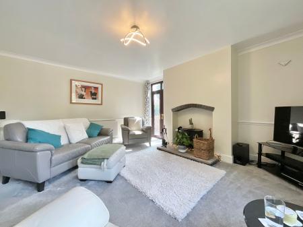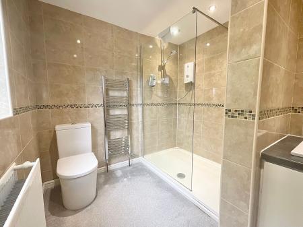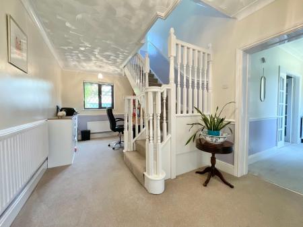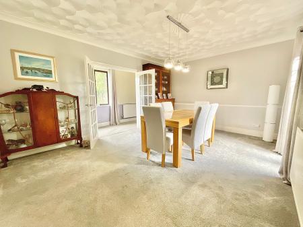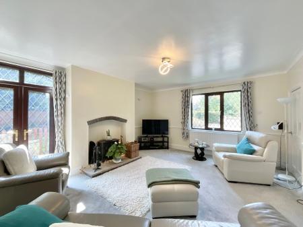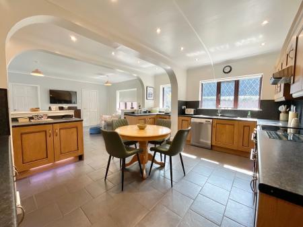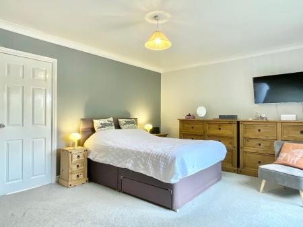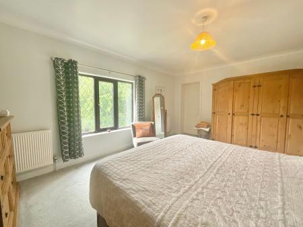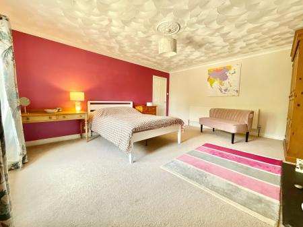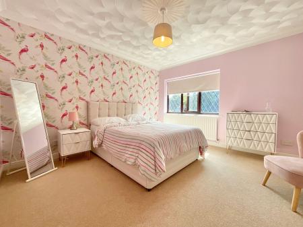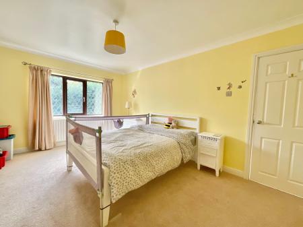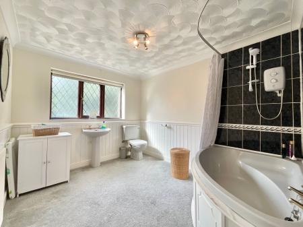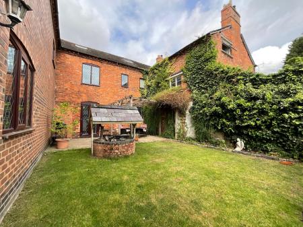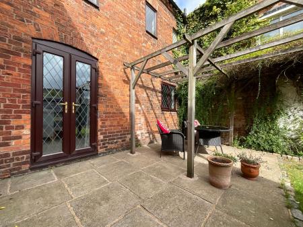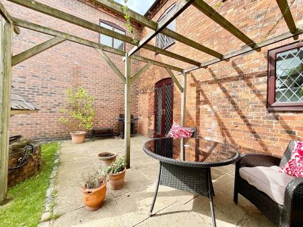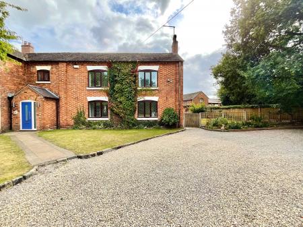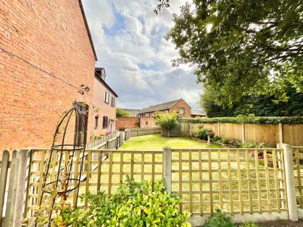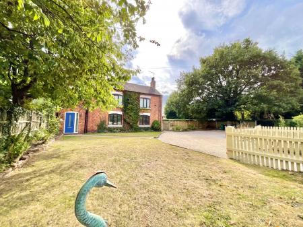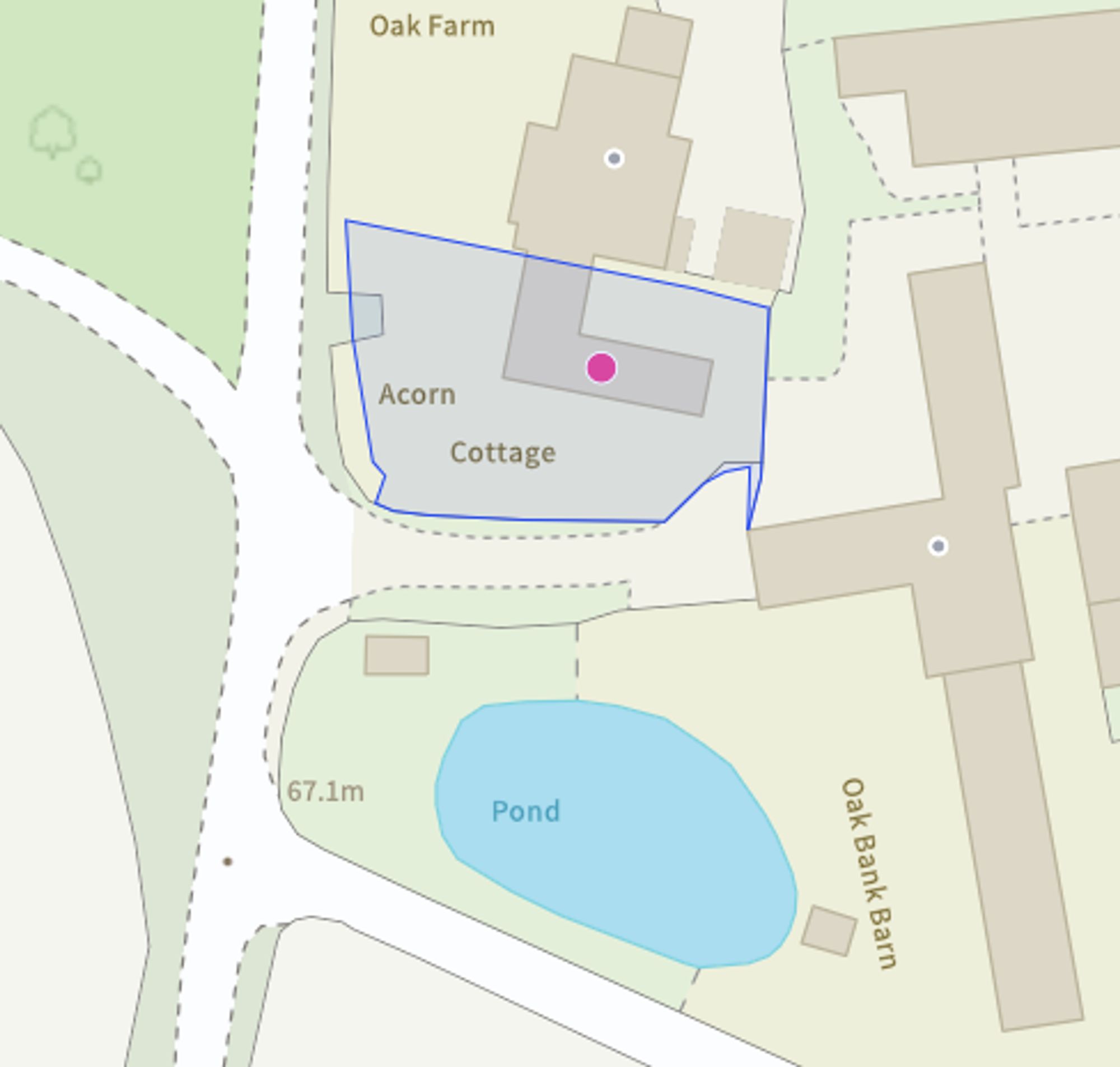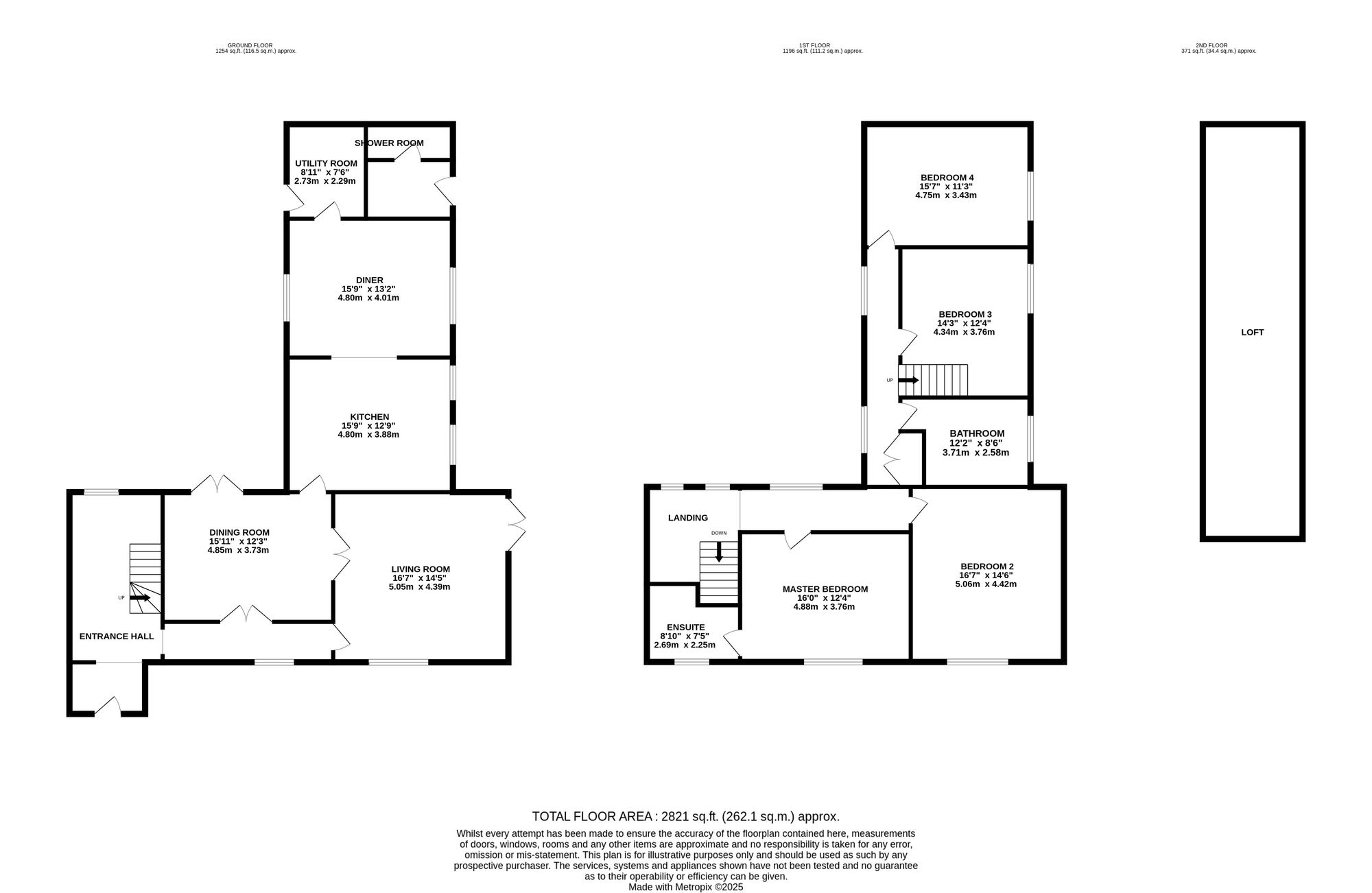- Versatile layout – Offers a spacious entrance hall with study nook, an upstairs seating area, and bedrooms adaptable as playrooms or home offices.
- Bright and airy living spaces – Features a cosy living room with fireplace and French doors, plus a light-filled open-plan kitchen/dining area.
- Fully converted attic – Provides excellent additional space for storage or further use to suit your needs.
- Gated driveway with ample off-road parking – Ensures both security and convenience for multiple vehicles.
- Large garden – Boasts three separate lawned areas, a charming aesthetic well, and a practical garden shed.
- Convenient Location – Situated just 2.5 miles from Wrenbury Village with essential amenities, excellent schools nearby, and easy access to major towns like Nantwich, Crewe, and Chester.
- Walking distance to a 'Good' OFSTED rated primary school and within catchment area of a 'Good' OFSTED rated secondary school.
4 Bedroom Character Property for sale in Nantwich
Located in the desirable area of Broomhall, this spacious and thoughtfully laid-out four-bedroom, three-bathroom home offers the perfect blend of comfort, practicality, and character—ideal for modern family living.
As you step inside, you're greeted by a generous entrance hall that creates an immediate sense of space. Currently used as a study area beneath the stairs, this clever setup adds versatility and makes excellent use of the available space.
The dining room is bright and spacious, with French doors opening directly onto the garden—perfect for family meals and entertaining guests. The living room offers a warm, cosy atmosphere, featuring a large window, another set of French doors to the garden, and a charming fireplace as the focal point.
The kitchen is well-appointed with ample cabinetry and generous counter space, making it a practical and enjoyable space for cooking. It opens into the dining area and is lined with windows, allowing plenty of natural light to fill the room throughout the day. A separate utility room adds further convenience, offering additional storage and direct access to the garden.
A modern downstairs shower room completes the ground floor—perfect for convenience or busy households.
Upstairs, the spacious landing is currently used as a relaxed seating area, adding to the home's flexible layout. The master bedroom is a large, light-filled space with a front-facing window and its own en-suite featuring a walk-in shower and stylish vanity unit.
Bedroom two is another generously sized room, complete with a beautiful feature fireplace and plenty of natural light. Bedrooms three and four are also well-sized and highly versatile—each providing enough space for a double bed and storage, or ideal as children’s bedrooms, playrooms, or even home offices depending on your needs.
The main bathroom includes a corner bath with an overhead shower—perfect for unwinding at the end of the day.
At the top of the home, the fully converted attic provides an excellent space for storage or could be adapted to suit a range of uses.
Outside, the property truly shines. The land is deceptively spacious, featuring three separate lawned areas, giving a sense of privacy and versatility to the garden layout. A charming aesthetic well adds character, while a garden shed offers practical storage. A large gated driveway provides ample off-road parking, adding security and convenience to this impressive outdoor setting.
Located within walking distance of the property is a ‘Good’ OFSTED rated primary school (Sound & District Primary School) whilst the property also lies within the catchment area of a ‘Good’ OFSTED rated secondary school with sixth form (Brine Leas).
Location
Broomhall situated 2.5 miles from Wrenbury Village with post office/village store, church, medical practice, sports ground and social club and two public houses. There are excellent primary schools in Sound and Wrenbury. The house lies in the catchment area for Brine Leas High School/BL6 Sixth Form. The market town of Nantwich is 3 miles, Whitchurch 6 miles, Crewe 8 miles and the Cathedral City of Chester 22 miles. The M6 motorway (junction 16) is 11 miles. There are rail network connections between Crewe and London Euston (90 minutes) and Manchester (40 minutes).
Energy Efficiency Current: 34.0
Energy Efficiency Potential: 54.0
Important Information
- This is a Freehold property.
- This Council Tax band for this property is: F
Property Ref: d0ade648-9625-4f0b-900e-feda5184b448
Similar Properties
4 Bedroom Character Property | £550,000
Exquisite Grade II listed 4-bed semi-detached in Audlem village. Lovingly updated, historical charm with modern finishes...
5 Bedroom Detached House | £550,000
Impressive 4-bed detached home in rural setting. High-end finishes, spacious living areas, open-plan kitchen/dining, stu...
5 Bedroom Detached House | £550,000
Exquisite 5-bed home in Woore village offers modern luxury in a tranquil setting. Spacious rooms, high-end finishes, and...
3 Bedroom Semi-Detached House | £570,000
Charming 3-bed barn conversion in Cheshire. Open plan kitchen, log burner, ensuite master, Jacuzzi bath, carport, paddoc...
Haydn Jones Drive, Nantwich, CW5
5 Bedroom Detached House | £575,000
Tucked away in a quiet and desirable part of Stapeley, this beautifully presented five-bedroom detached home offers an e...
5 Bedroom Detached House | £575,000
5-bed detached home with south-facing garden in Stapeley. Spacious living areas, modern kitchen, master suite, double ga...

James Du Pavey Estate Agents (Nantwich)
52 Pillory St, Nantwich, Cheshire, CW5 5BG
How much is your home worth?
Use our short form to request a valuation of your property.
Request a Valuation
