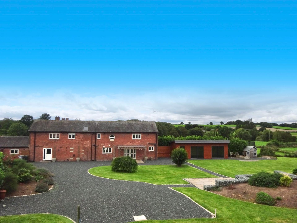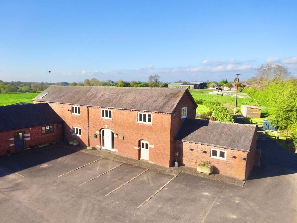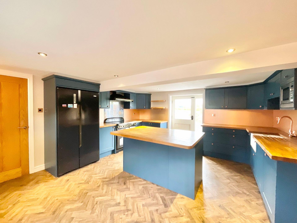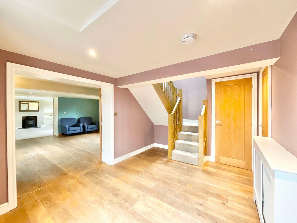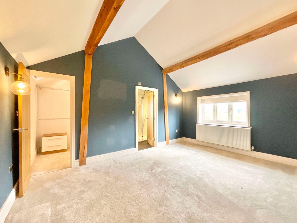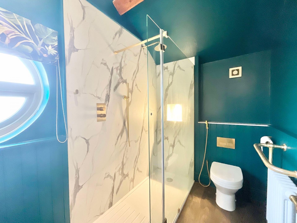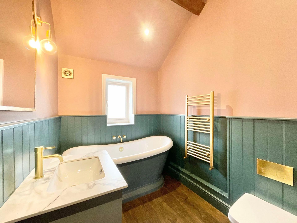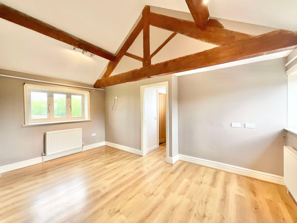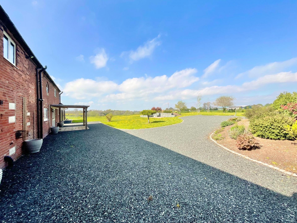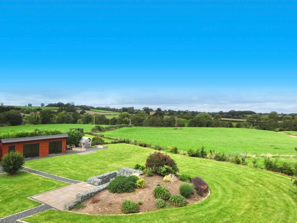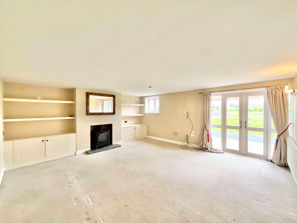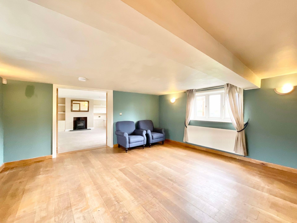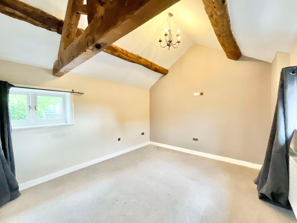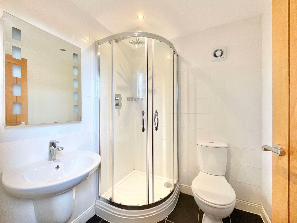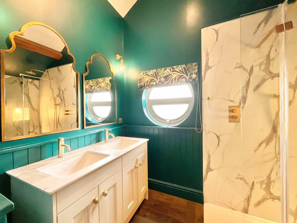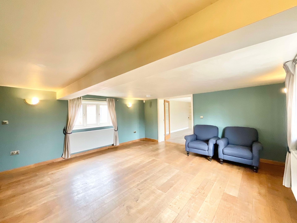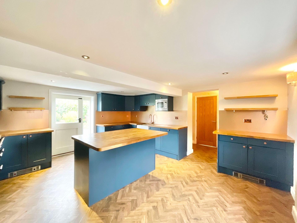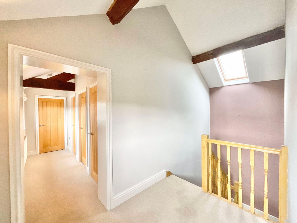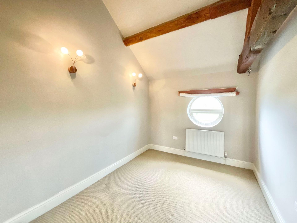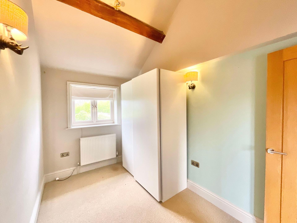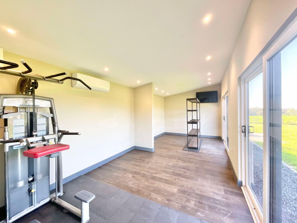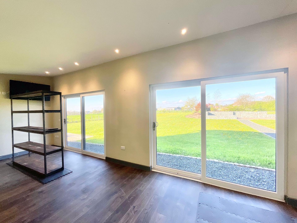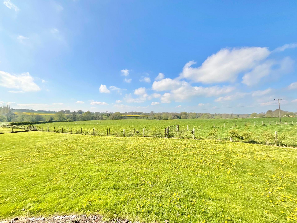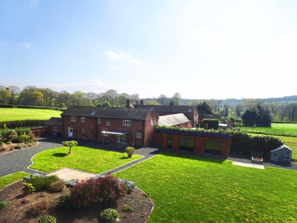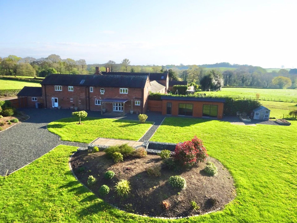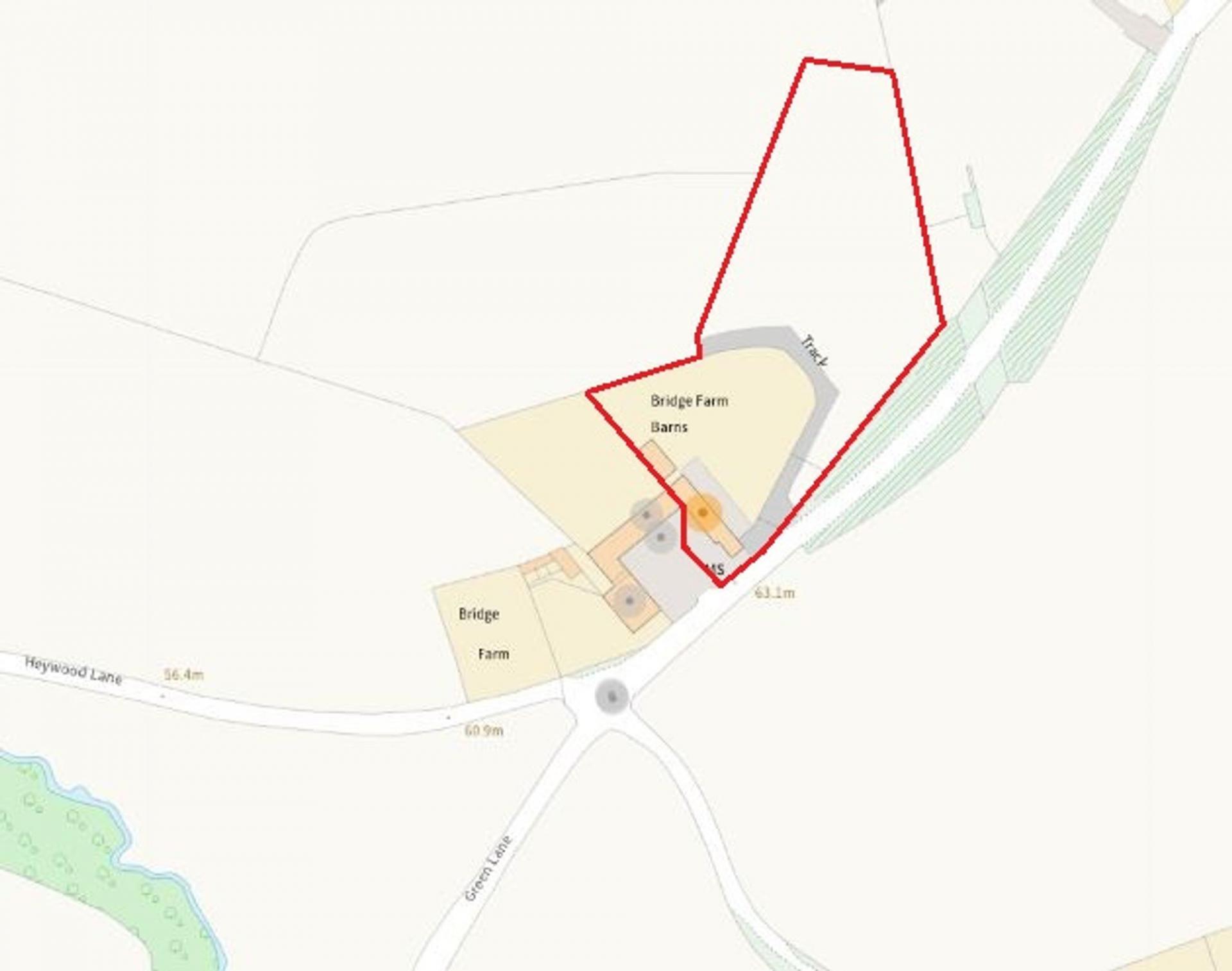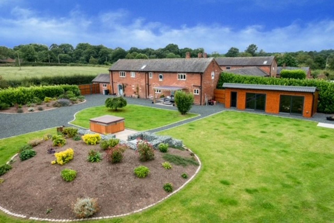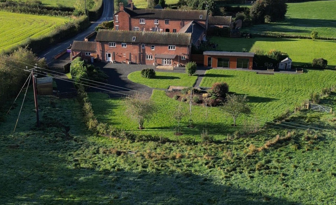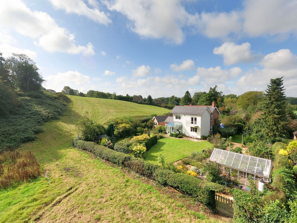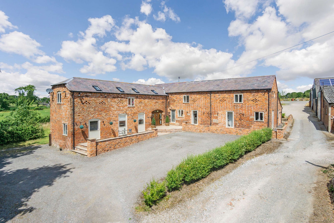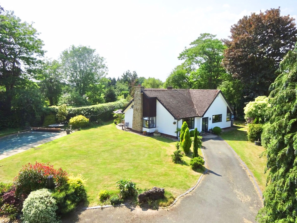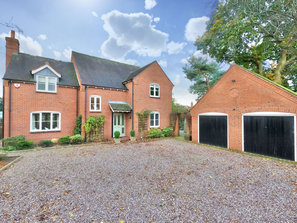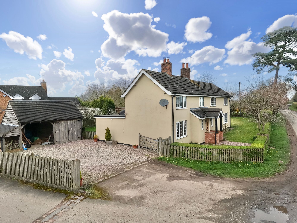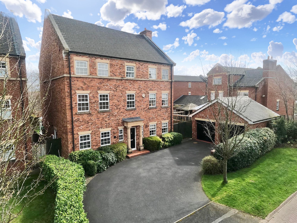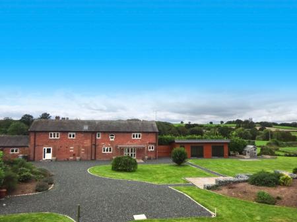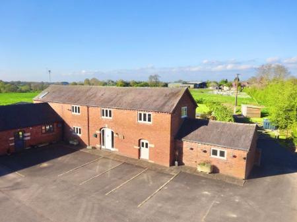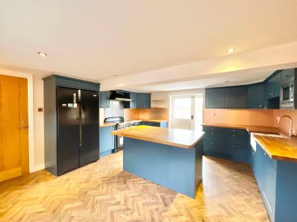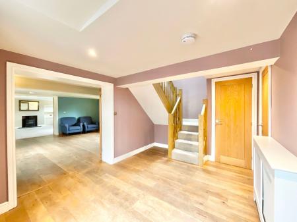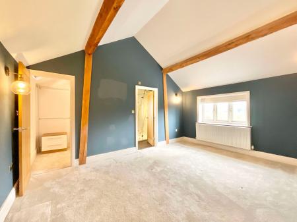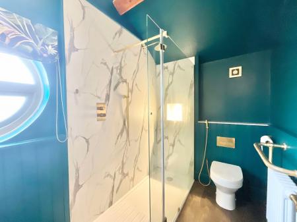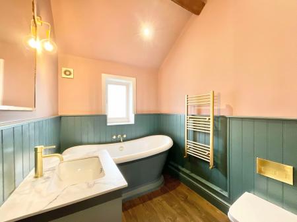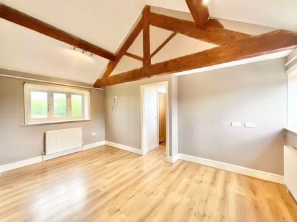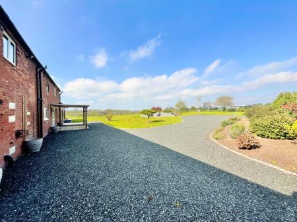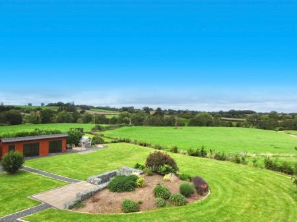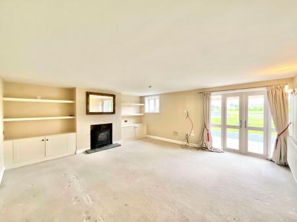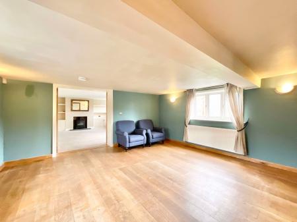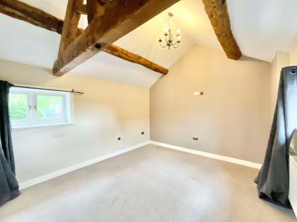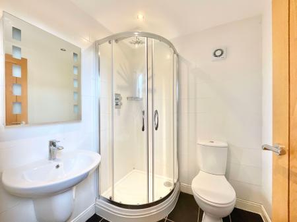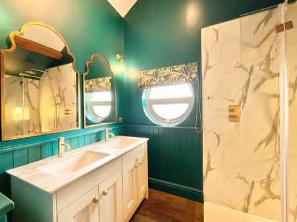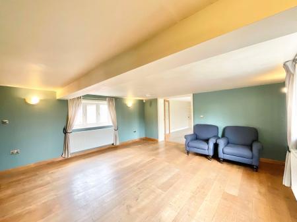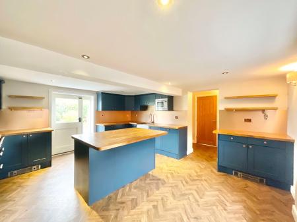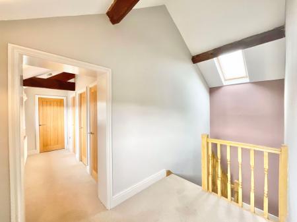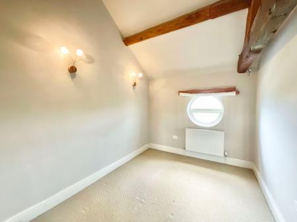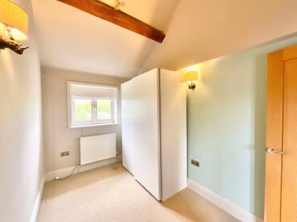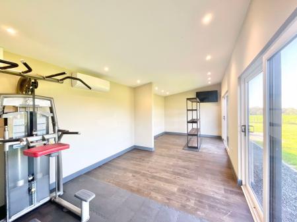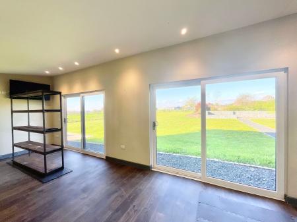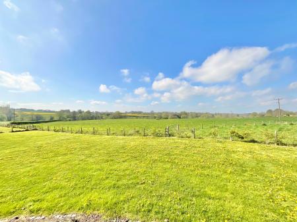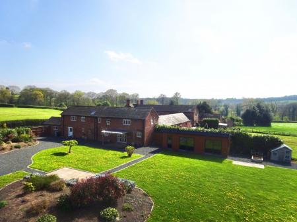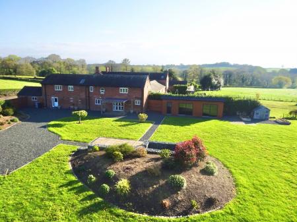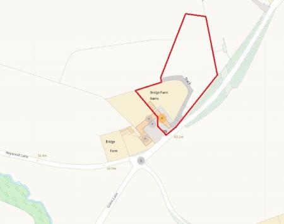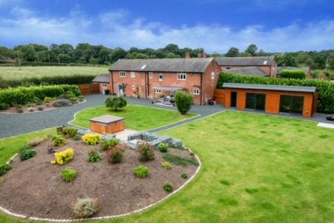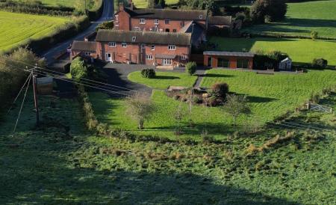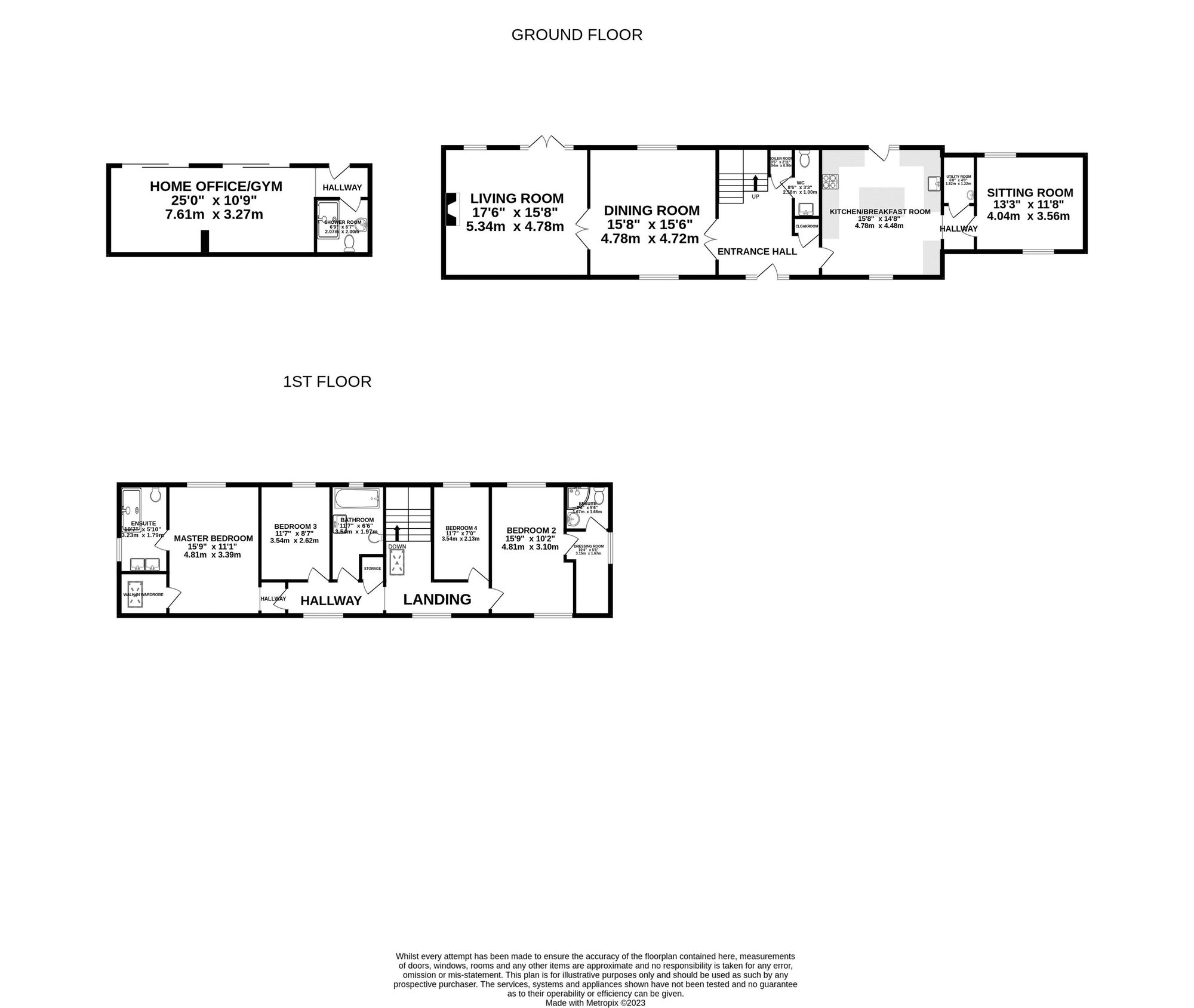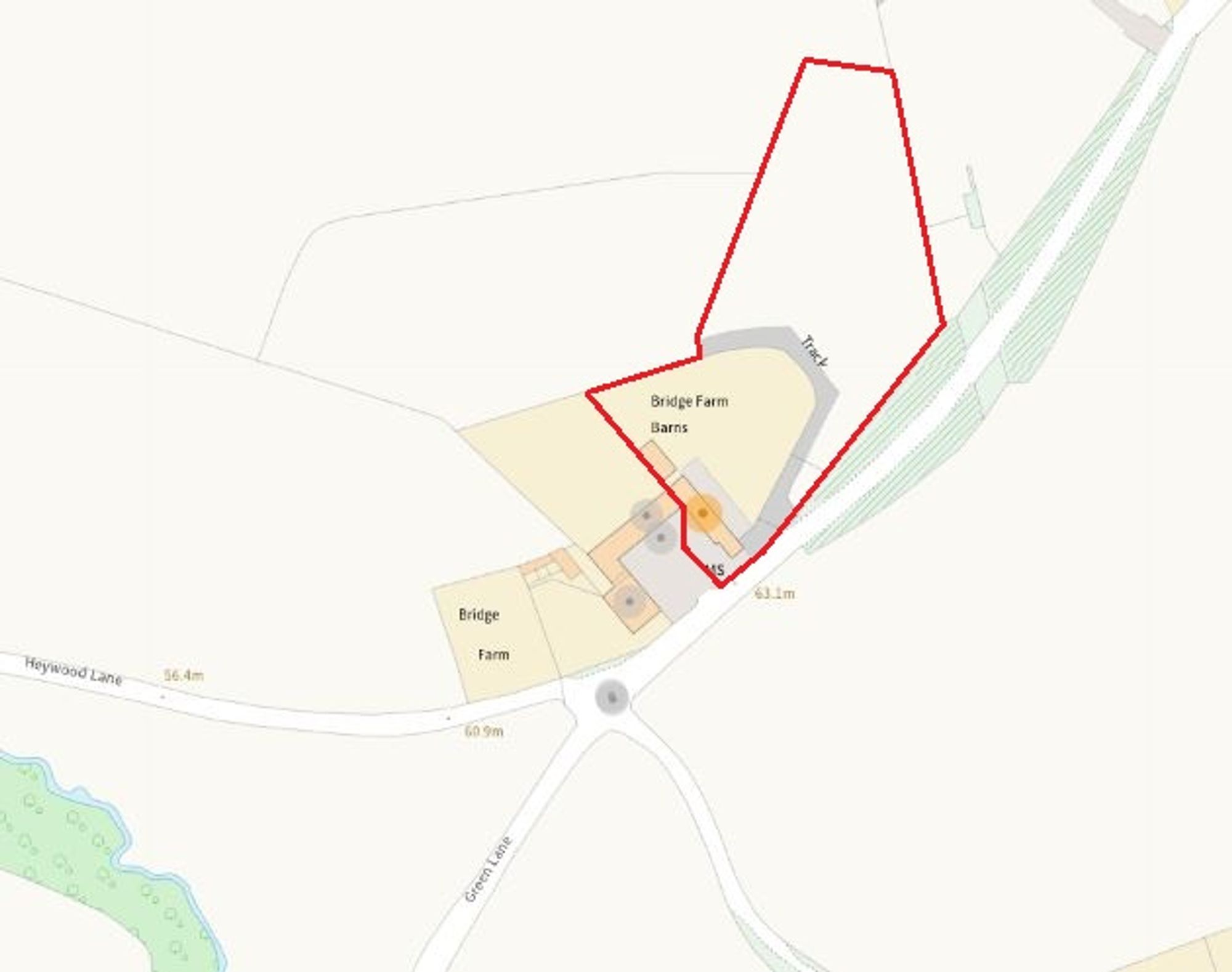- Enjoying a peaceful and tranquil setting, yet within walking distance to the picturesque village of Audlem and convenient for facilities
- Utterly breathtaking views over adjoining uninterrupted Cheshire countryside
- Superbly appointed, offering a fantastic layout, vast living and bedroom accommodation with extraordinary room proportions
- Set on an exclusive development within a stunning gated plot of approximately 1.7 acres, affording extensive gardens, paddock, substantial driveway, bespoke outbuilding and a courtyard setting.
- Finished to an exceptional standard with stylish fittings and tasteful finishes in every room, whilst holding an abundance of character features, including original exposed beams and vaulted ceili...
4 Bedroom Semi-Detached House for sale in Crewe
MOTIVATED SELLER - NO CHAIN - REALISTICALLY PRICED TO SELL! Built with bricks and beams, filled with hopes and dreams… Let us make all your dreams blossom with this forever home! A charming four bedroom semi-detached barn conversion, affording incredibly spacious and superbly appointed accommodation with a fabulous bespoke home office/gym, all set in a gated plot of approximately 1.7 acres with beautifully landscaped gardens, a paddock and surrounded by stunning open rural views over rolling Cheshire countryside - Offered FOR SALE with NO ONWARD CHAIN! Apple Blossom Barn is a truly wonderful family home and perfect for those wishing to escape the hustle and bustle of town/city life to a peaceful and tranquil setting, yet within walking distance to the thriving village of Audlem which boasts a brilliant selection of amenities to suit all. Occupying a substantial plot with land and plenty of space for stables, the property is also suitable for those acquiring equestrian or agricultural facilities. This highly desirable home is perfectly positioned on a prestigious development of two barn conversions with a delightful courtyard setting, adjacent to Bridge Farm House. Oozing with charm and character, the barn itself has been beautifully converted to a high standard with stylist interior, modern appliances and fittings, as well as tasteful finishes in every room, whilst retaining an abundance of original features, including gorgeous original exposed beams and vaulted ceilings throughout. Offering an exceptional layout with generous and highly versatile accommodation, this fantastic home comprises, to the ground floor, spacious entrance hallway with oak flooring and French doors leading through to the dining room, further French doors into the living room where there is a LPG stove and double glazed patio doors opening out into the garden. The Kitchen/breakfast room incorporates wood laminate flooring, a range of modem wall and base units, complementary work surfaces, Belfast sink, kitchen island unit with extended worktop breakfast bar, classic Deluxe range cooker with extractor hood above, Bosch integrated microwave, space for a fridge/freezer and doorway access to the garden at the rear. A sitting room offers additional outstanding living space where the whole family and your furry friends have space to enjoy without stepping on each other's toes. The ground floor accommodation is completed with a separate utility room which is ideal for laundry and storage, equipped with plumbing for a washer/dryer and wash hand basin, a guest cloakroom fitted with a low flush WC and pedestal wash hand basin and a built-in cupboard housing the oil fired central heating system. Heading upwards onto the light and airy first floor landing, there are four bedrooms with three high specification bathroom facilities, affording excellent levels of natural light with fitted skylights throughout. The master bedroom is blessed with a walk-in wardrobe and en-suite fitted with twin wash hand basins, low flush WC and freestanding rainfall shower. The second bedroom also benefits with a dressing room and its own en-suite facility in addition to the main family bathroom. Externally, there is an attractive courtyard to the front aspect providing parking for multiple vehicles, whilst the rear is approached via electrically operated gates where there are extensive lawned gardens, a paddock and gravelled driveway providing further parking. The custom built detached outbuilding, comprises, a home office/gym equipped with central heating, air conditioning and two separate sliding patio doors opening out into the garden. The rear garden is beautifully landscaped with a mixture laid to lawn, raised borders with shrubs, a paved patio seating area with pergola and power, as well as a fabulous barbeque area with power and stone surround which is perfect for outdoor entertaining where you can simply sit and embrace the breathtaking views across adjoining uninterrupted countryside. Follow your heart to the phone and contact our Nantwich office to secure a viewing today!
Energy Efficiency Current: 64.0
Energy Efficiency Potential: 71.0
Important information
This is not a Shared Ownership Property
This is a Freehold property.
Property Ref: 9b6ddf59-3607-46d0-8974-1834e03c640f
Similar Properties
4 Bedroom Detached House | £700,000
FOR SALE: Reduced price home in picturesque Betley village on 0.35-acre plot. Open plan kitchen/diner, lounge with log b...
Chorlton Lane, Cuddington, SY14
4 Bedroom Detached House | £700,000
Charming 4-bed in Cheshire countryside. Spacious rooms, open plan living/dining/kitchen with island. Feature fireplace,...
5 Bedroom Detached House | £695,000
"Charming 5-bed detached dormer bungalow on a 1.5 acre plot in Wybunbury. Stunning gardens, paddock, triple garage, mode...
4 Bedroom Detached House | Offers in region of £725,000
Nestled in private gates, Orchard Cottage is a stunning family home with extensive grounds in Audlem. Bespoke kitchen, c...
4 Bedroom Detached House | £725,000
Graced with magnificence and charm, Smithy Cottage stands as an exemplary display of refined luxury in the picturesque r...
6 Bedroom Detached House | £740,000
Impeccably presented 6-bed detached house in sought-after Stapeley estate. Luxurious kitchen, elegant conservatory, spac...

James Du Pavey Estate Agents (Nantwich)
52 Pillory St, Nantwich, Cheshire, CW5 5BG
How much is your home worth?
Use our short form to request a valuation of your property.
Request a Valuation
