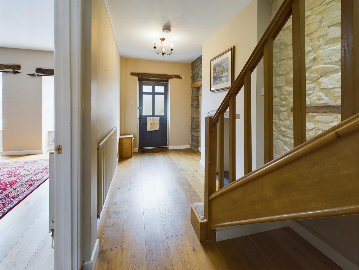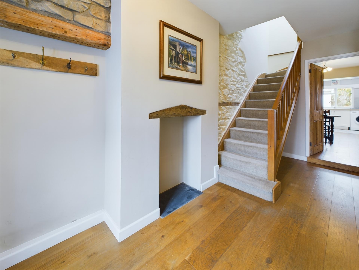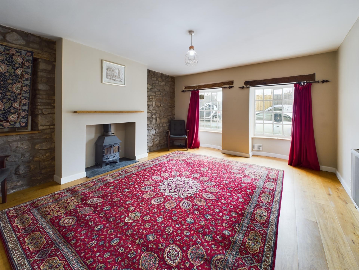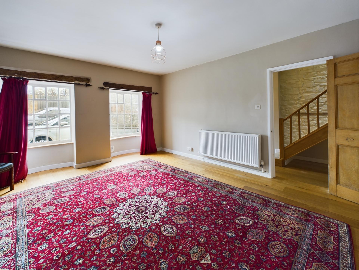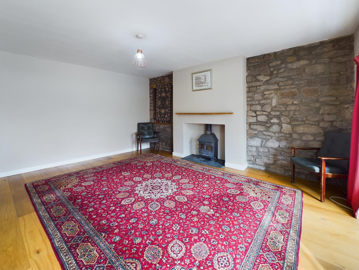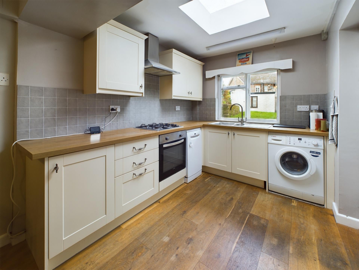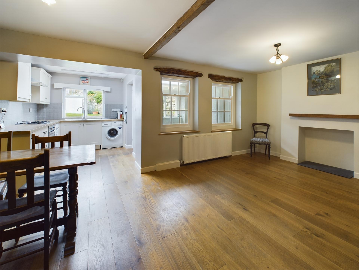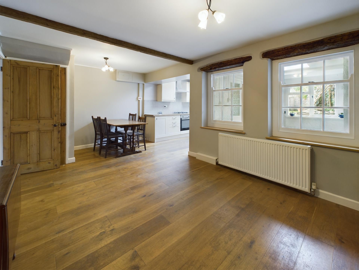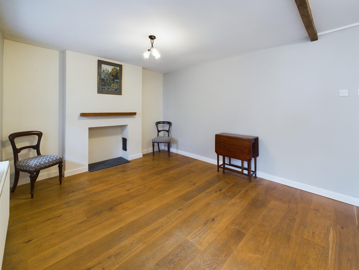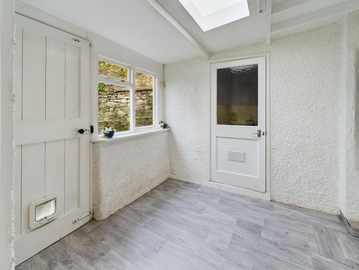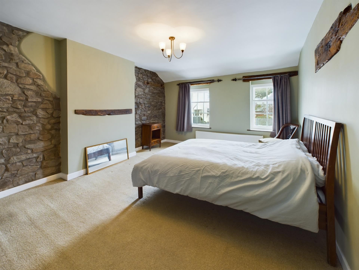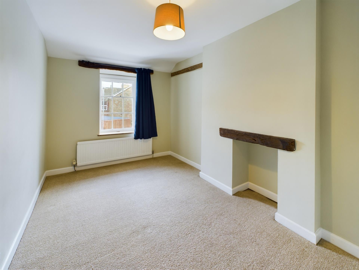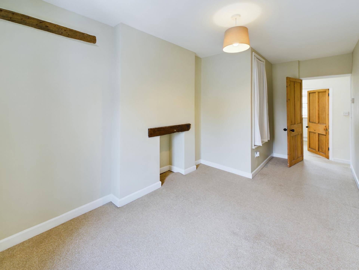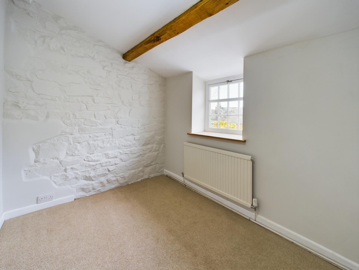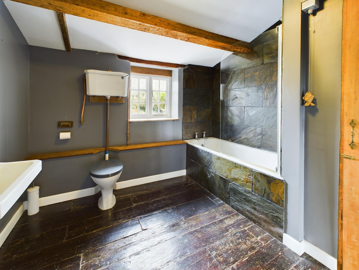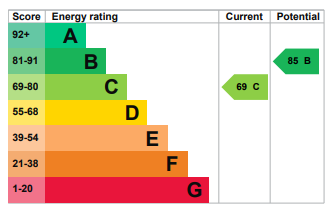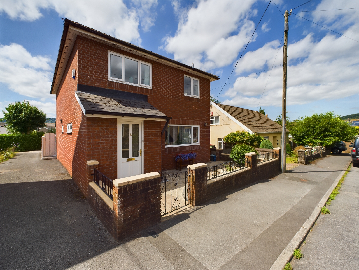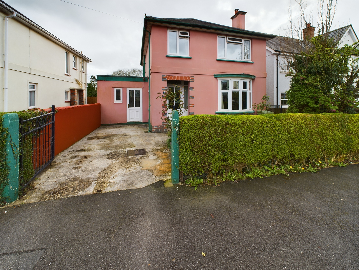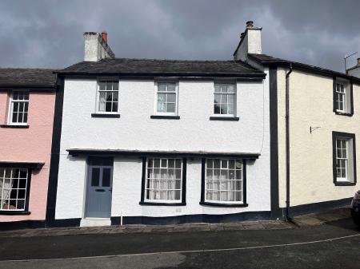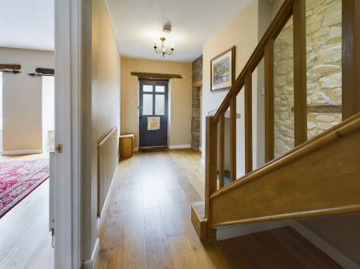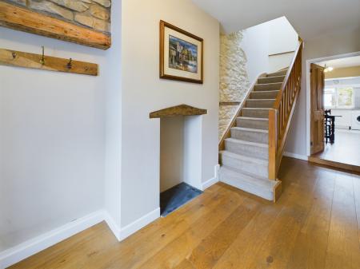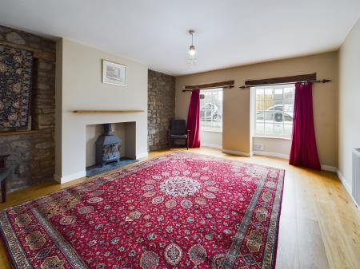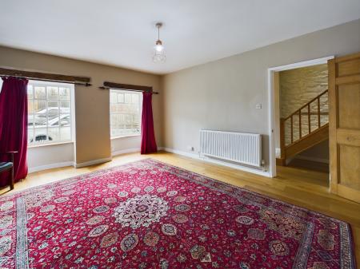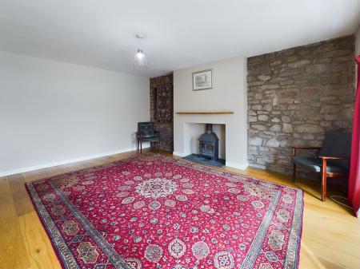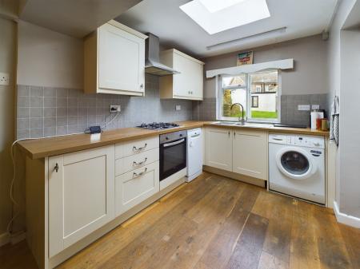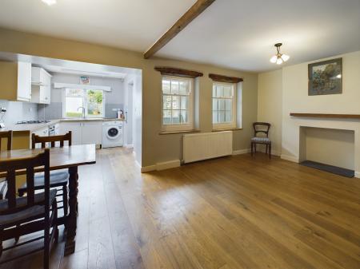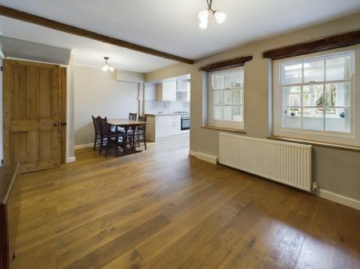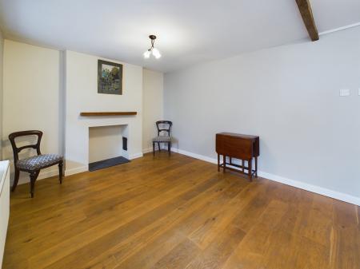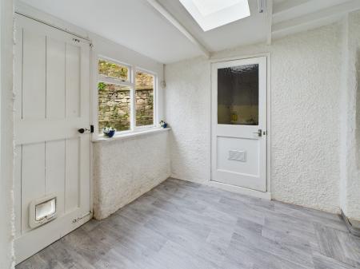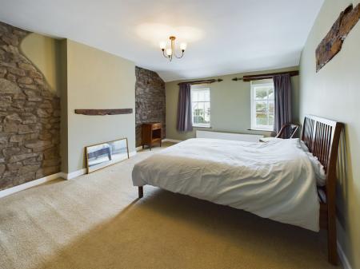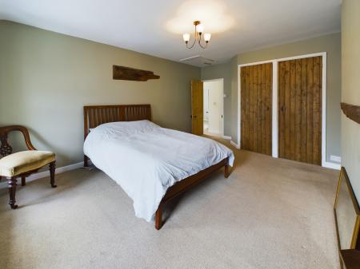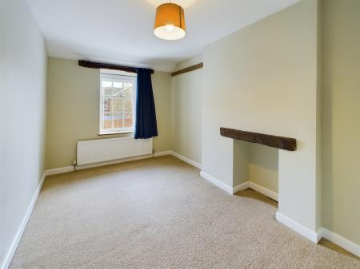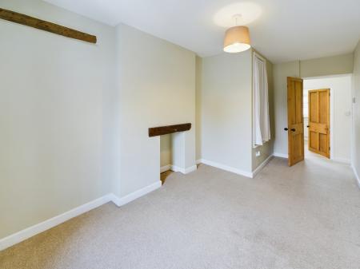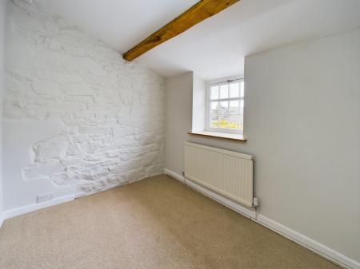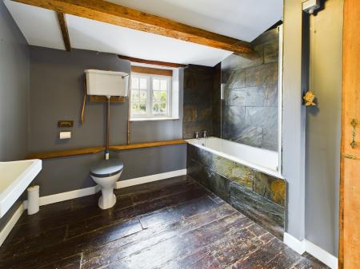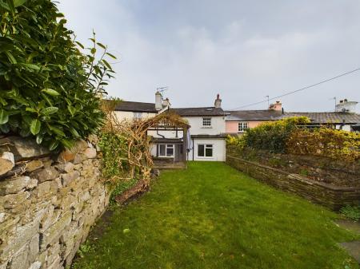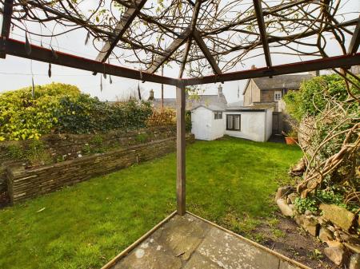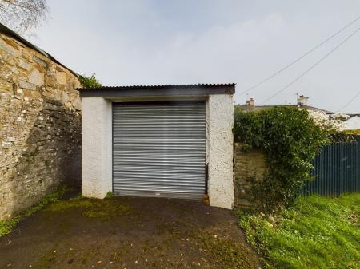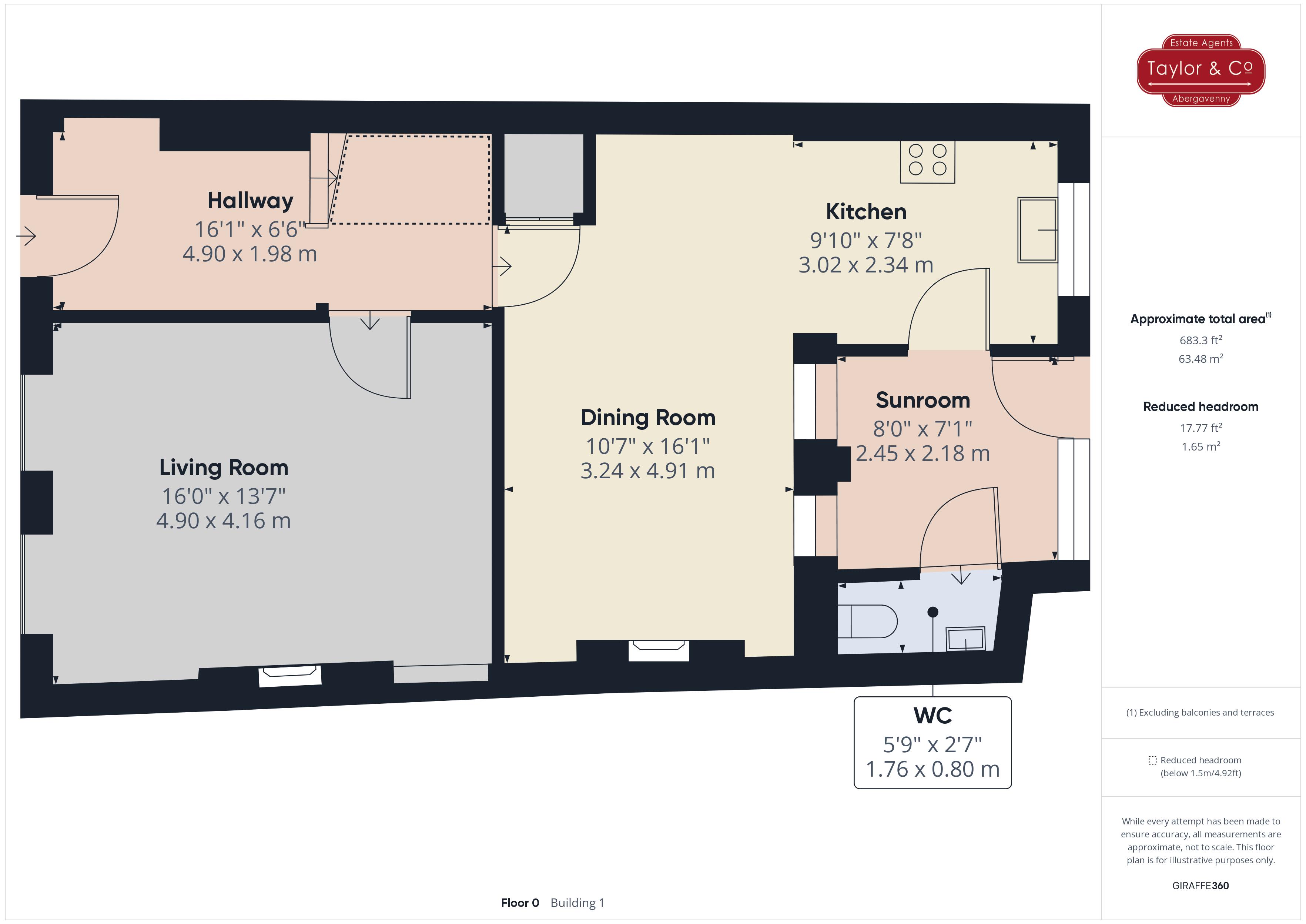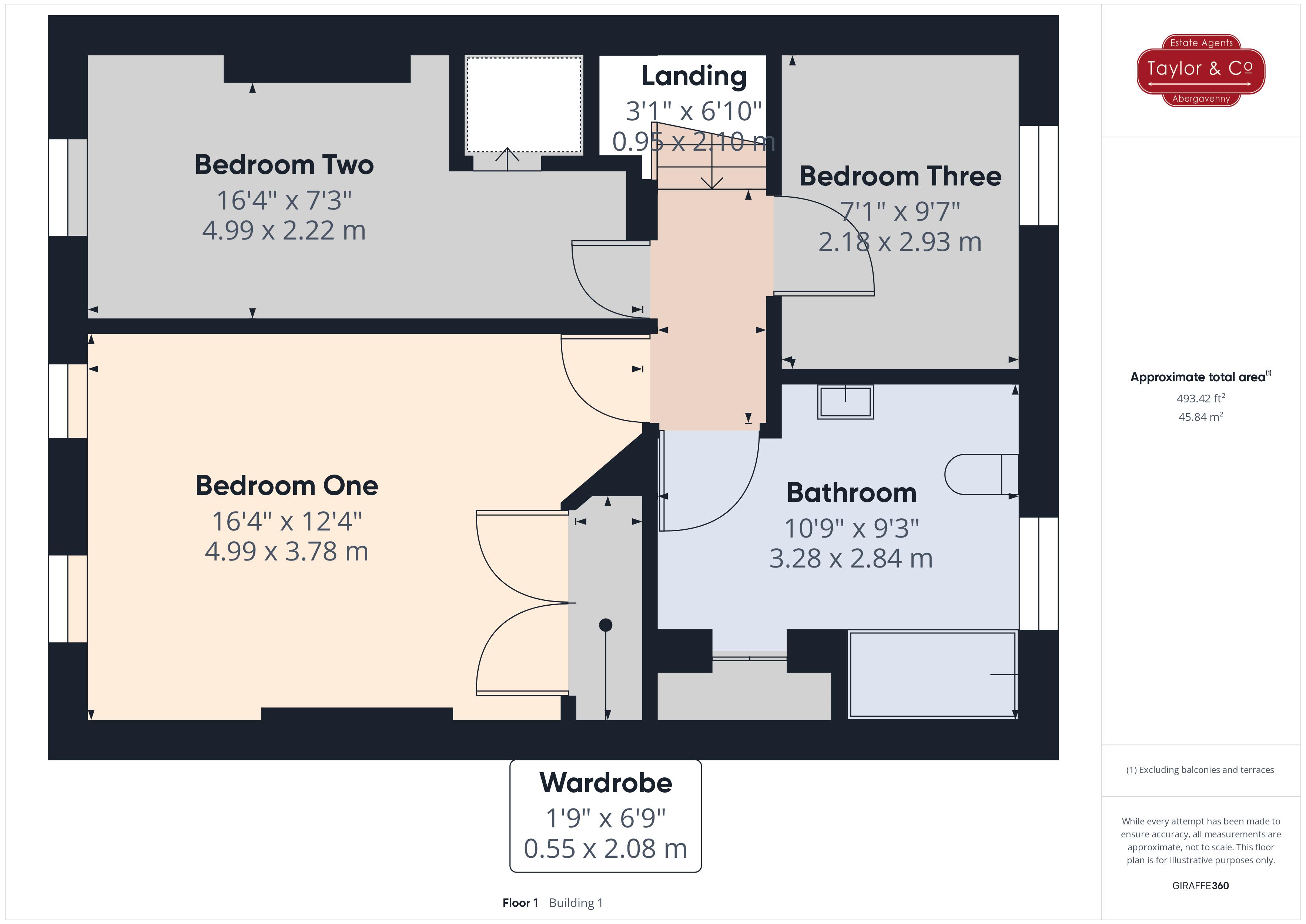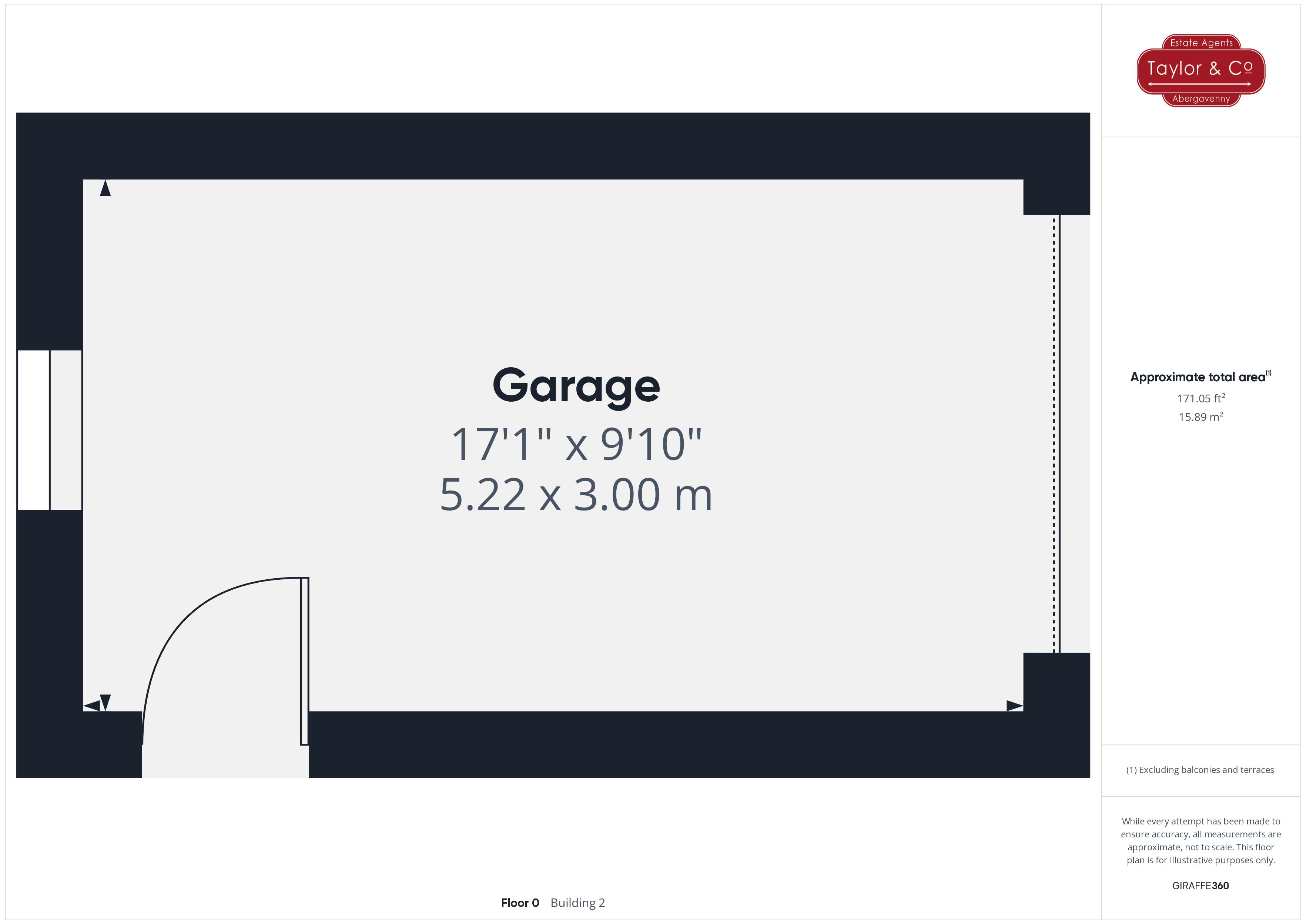- Tenure: Freehold | EPC: C | Council Tax Band: E
- Tastefully & sympathetically presented Grade II Listed mid-terrace character property within walking distance of Crickhowell High Street
- Three bedrooms | Welcoming entrance hallway
- Two large reception rooms | Kitchen with breakfast room area | Garden room
- Spacious first floor white bathroom suite & ground floor cloakroom
- Stone walled garden with wisteria & rose clad pergola
- Rear service lane gives access to a detached garage with pedestrian door leading to the garden
- Period features include exposed beams and lintels, sash windows, fireplace recesses, exposed stone walls, stripped panelled doors
- Offered to the market with no onward chain
3 Bedroom House for sale in Crickhowell
This three bedroomed Grade II Listed period home occupies a great position within walking distance of Crickhowell High Street. Owned by the same family for almost 40 years, this family home is tastefully presented for sale with the added benefit of garage parking at the rear and no onward chain. With generous proportions and large room sizes, this character residence has oak flooring and stripped panelled doors, exposed beams and lintels, stone walls, fireplace recesses, sash windows with wooden sills and a contemporary colour palette enhancing its original features throughout.
Listed for its group value in the street, this family home is entered through a spacious welcoming entrance hallway with doors leading into the reception room and the kitchen. The main living room is to the front of the house and has twin windows and a fireplace hosting a wood stove. The rear of the property has a single storey extension creating a large versatile open plan space to include a kitchen fitted with Shaker style cabinets and a breakfast seating area, in addition to a dining room which could equally be used a family room too. The kitchen leads into a garden room which has a door opening into a pretty walled garden with rose clad pergola.
To the first floor, bedrooms one and two have an outlook to the front towards Llangattock Hillside and have useful inbuilt storage. Bedroom three overlooks the rear garden and enjoys views towards Table Mountain and the Darren. The bedrooms are served by a modern white bathroom suite on the first floor, plus a cloakroom on the ground floor.
In an area where parking is at a premium, this property has a detached garage at the rear accessed via an unadopted lane which the vendor has used for almost 40 years. The garage has an electric door and a gate opening into the garden.
SITUATION
Winner of the Best High Street in Britain in the Great British High Street Awards, Crickhowell is a vibrant and historical small town, set in stunning Bannau Brycheiniog National Park scenery on the River Usk, popular with walkers and cyclists and a sought after area for home relocation, tourism, and visitors.
The town is renowned for its independent businesses including a PT/Gym studio, Yoga studio, grocery stores, butcher, delicatessen, bakery, zero waste shop, newsagent/post office, individual boutiques, optician, coffee shops, book shop with visiting authors, tourist information centre, library, tennis courts and cricket pitch. Crickhowell also has dentist surgeries, a health centre, petrol station, pubs, gastro pubs, restaurants, and hotels -including The Bear, open since 1432 - local community halls and a church. The area is well served by favoured schools for all ages and is very popular with young families as well as having an active senior community with many societies, clubs, choir, and a thriving U3A.
For more shopping, supermarkets and leisure, the vibrant market town of Abergavenny is just 6 miles away. The town’s railway station has regular services into central London via Newport, with good road links giving access to the motorway for Bristol, Bristol Airport, Bath, Birmingham, the South West and London and “A” routes for Monmouth, Hereford, and Cardiff.
ENTRANCE HALLWAY
Partly glazed panelled entrance door with oak lintel above, exposed stone walling to one wall, fireplace recess (not in use) with oak lintel over, cloaks hanging area, radiator, oak flooring, staircase to the first floor, understairs storage recess area.
LIVING ROOM
Twin bay windows to the front aspect with wooden sills, exposed stone walling to one wall, fireplace with a slate hearth housing a wood stove, radiator, oak flooring, stripped panelled door.
From the hallway a stripped panelled door opens into:
‘L’ SHAPED KITCHEN / DINER
The kitchen overlooks the garden and is fitted with modern Shaker style kitchen cabinets with contrasting wood style laminate worktops over, inset sink unit, inset four ring hob with extractor hood above, space for dishwasher and washing machine, Perspex roof light, breakfast seating area, wall mounted consumer unit, deep understairs pantry cupboard. Oak flooring runs through the kitchen into:
DINING AREA
Exposed ceiling beam, twin sash windows with wooden lintels above overlooking the garden room, fireplace recess (not in use) with a slate hearth and bread oven to side, radiator.
From the kitchen a door opens into:
GARDEN ROOM
Windows and door to the rear aspect opening into the garden, Perspex roof light, lighting, power. Door to:
CLOAKROOM
Lavatory, wash hand basin, partly tiled walls.
LANDING
Skylight window, wall light point.
BEDROOM ONE
Twin sash windows to the front aspect with wooden lintels over and wooden sills with a view towards Llangattock Hillside, exposed stone walling and beams, radiator, large inbuilt wardrobe, stripped panelled door, loft access.
BEDROOM TWO
Twin sash windows to the front aspect with wooden lintel overs and wooden sills with a view towards Llangattock Hillside, fireplace recess (not in use) exposed beam, deep wardrobe storage over the stairwell area, radiator, stripped panelled door.
BEDROOM THREE
Window to the rear aspect with wooden sill with a view across the garden towards Table Mountain and the Darren, exposed beam, painted stone walling, radiator, stripped panelled door.
FAMILY BATHROOM
Fitted with a white suite to include a panelled bath with electric thermostatic shower over, high flush lavatory, wash hand basin, casement window to the rear aspect with wooden sill, exposed beams, radiator, stripped and stained floorboards, airing cupboard housing a Worcester gas boiler (approximately 10 years old), stripped panelled door.
FRONT
The property is pavement fronted.
WALLED REAR GARDEN
This stone walled garden has a paved walkway adjoining the back of the house with steps leading up to a paved patio with wisteria & rose clad pergola over providing the perfect seating spot for outdoor dining. This attractive garden is mostly lawned with a raised flower bed borders to one side. At the rear of the garden there is space for a garden shed and pedestrian access to:
DETACHED GARAGE
5.22m x 3m | Accessed from a rear service lane, there is small area to the front of the garage, electric vehicular electric roller shutter door, sheeted roof, pedestrian door and window, power, and lighting.
GENERAL
Tenure | We are informed the property is Freehold. Intending purchasers should make their own enquiries via their solicitors.
Services | Mains gas, water, drainage, and electricity are connected to the house.
Council Tax | Band E (Powys County Council)
EPC Rating | Band C
Flood Risk | Very low flood risk from rivers or surface water according to Natural Resources Wales
See https://flood-risk-maps.naturalresources.wales/
Covenants | The property is registered with HMLR, Title Number CYM609875. No restrictive covenants are associated with this title number, for further details speak to the Agent.
Local planning developments | The property has been historically extended to incorporate a single storey extension to the rear. More recently, the roof covering of the extension was altered from a Perspex lean to roof covering to a felt roof covering incorporating Perspex domed roof lights within the construction, and the replacement of two internal windows to the dining room with timber sash windows. A Listed planning application was submitted and approved under reference 22/21462/LBC to cover these alterations.
The Agent is not aware of any planning developments in the wider area which may affect this property.
See https://www.beacons-npa.gov.uk/planning/applications/applications-online/
Buyer Note | Some of the rooms have a single step access off the hallway and landing which would make internal movement for wheelchair users difficult.
Broadband | standard, superfast and ultrafast available. See https://www.openreach.com/fibre-checker
Mobile network | 02, Three, EE, Vodaphone provide indoor coverage
See https://checker.ofcom.org.uk/
Viewing Strictly by appointment with the Agents
T 01873 564424
E abergavenny@taylorandcoproperty.co.uk
Important information
This is a Freehold property.
Property Ref: EAXML17309_11916165
Similar Properties
8 Bedroom Barn Conversion | Asking Price £399,950
Arranged over four floors, this substantial property of approximately 4,800 square feet is regarded locally as an iconic...
3 Bedroom House | Asking Price £399,950
Taylor & Co are delighted to offer for sale this unusual and deceptively spacious detached home that provides generous...
3 Bedroom House | Asking Price £399,950
Occupying a cul-de-sac position with outstanding distant views across its landscaped south facing garden towards the Blo...
3 Bedroom House | Asking Price £425,000
A beautifully presented modern detached home that was built to an attractive design around 2002 and enjoys the benefit o...
4 Bedroom End of Terrace House | Asking Price £425,000
This generously proportioned four bedroom, three bathroom townhouse occupies a prime location on this highly favoured re...
3 Bedroom House | Asking Price £430,000
This attractive, three bedroomed detached family home that has been extended in more recent years is located on a hugely...
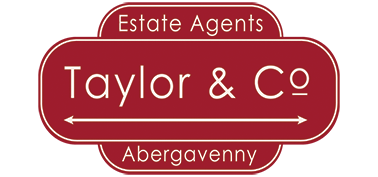
Taylor & Co (Abergavenny)
24 Lion Street, Abergavenny, Monmouthshire, NP7 5NT
How much is your home worth?
Use our short form to request a valuation of your property.
Request a Valuation

