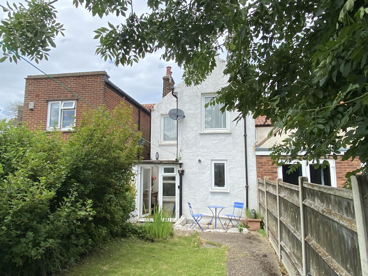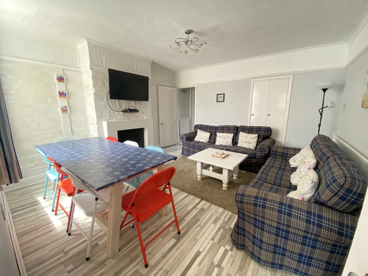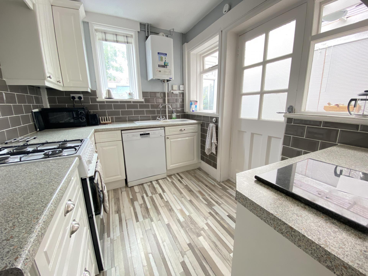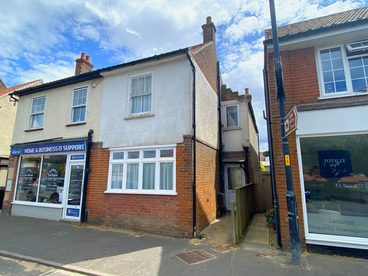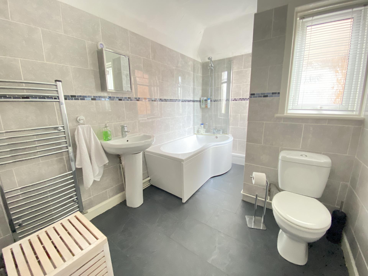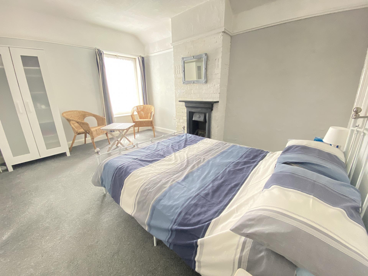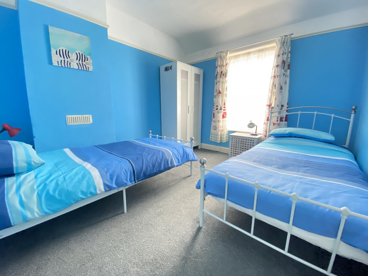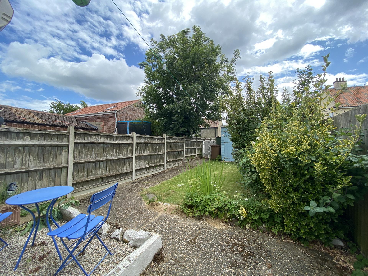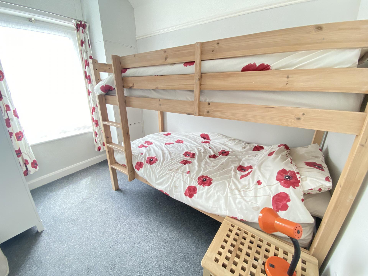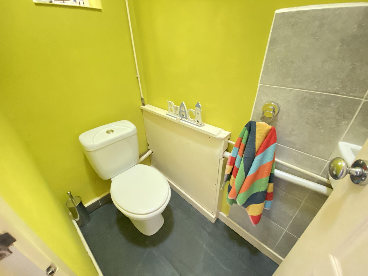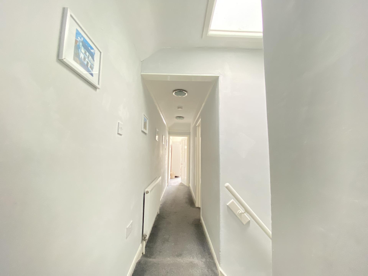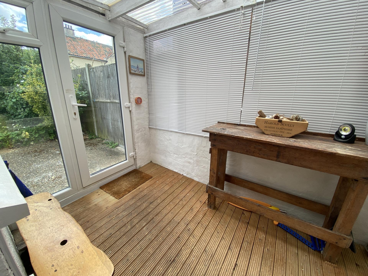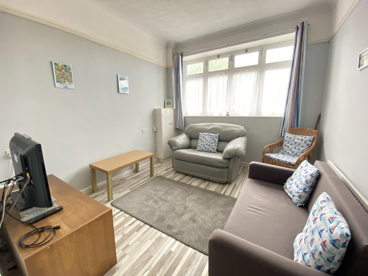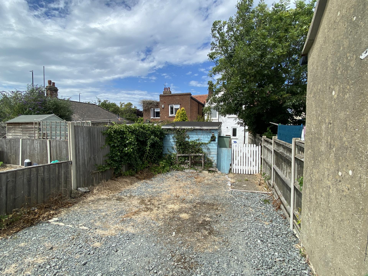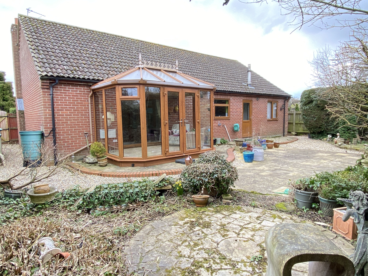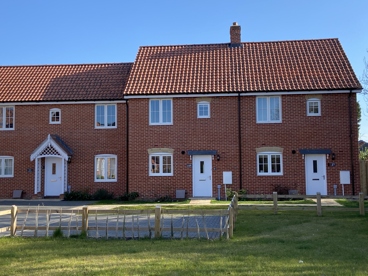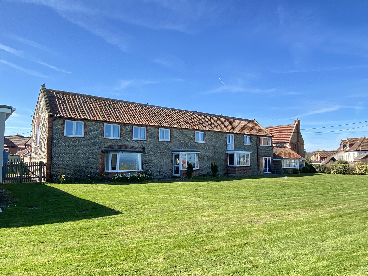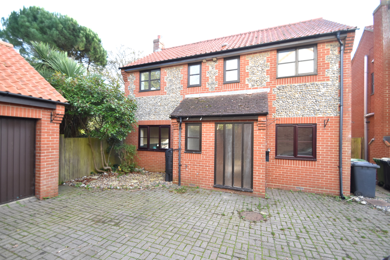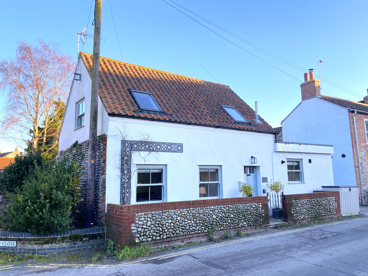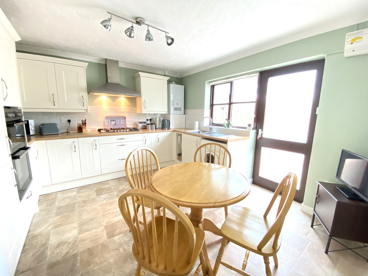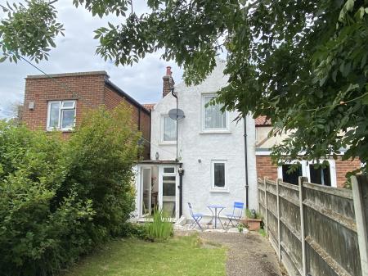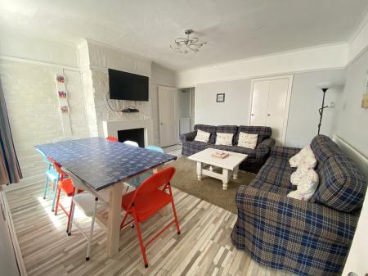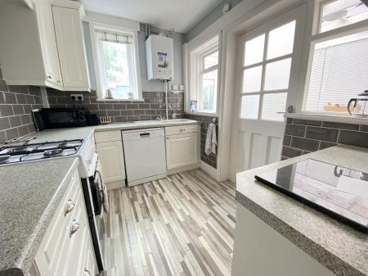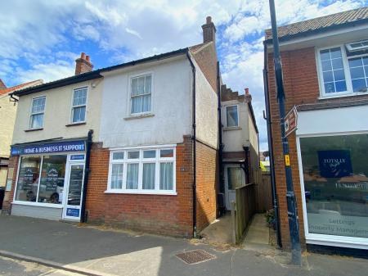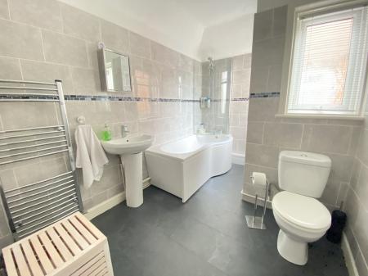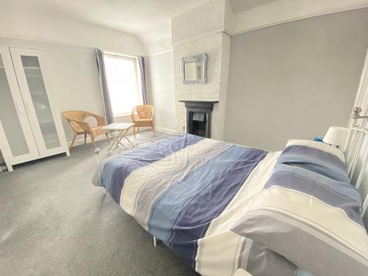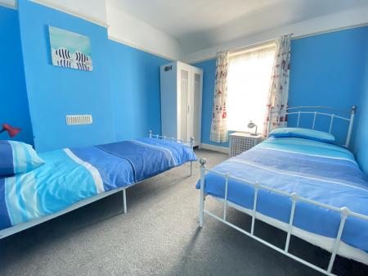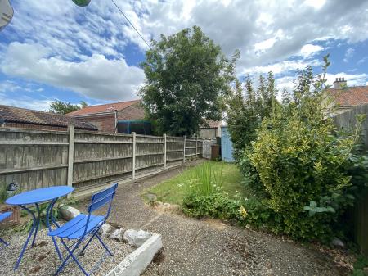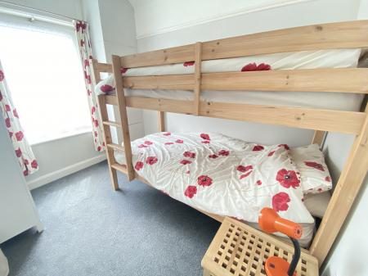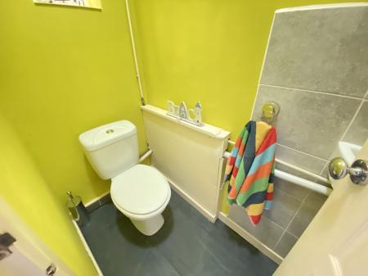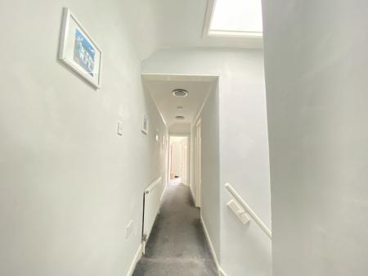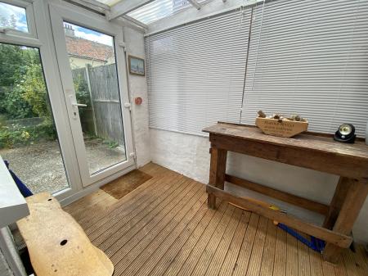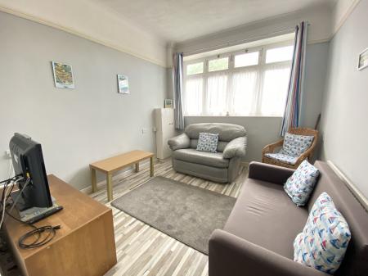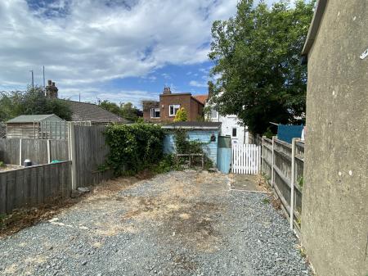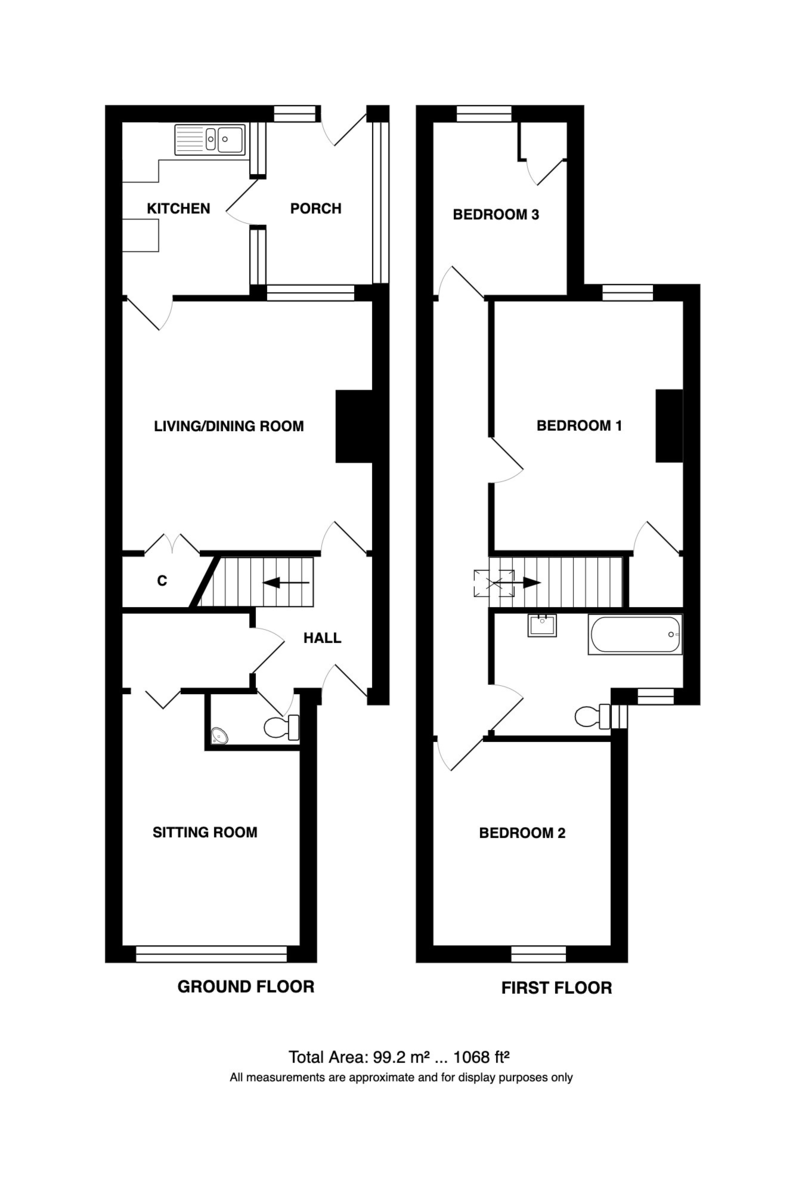- Excellent village amenities
- Village rail station
- Nearby town amenities in Sheringham
- 0.5 mile to local beach
- 3 separate bedrooms
- 2 reception rooms
- Gas central heating
- South facing garden
- Off-road parking
- No onward chain
3 Bedroom Semi-Detached House for sale in Cromer
Location Set along a vibrant village street in the heart of West Runton, this well-positioned home enjoys doorstep access to a range of local amenities while offering the bonus of a private, south-facing garden to relax in. West Runton is a characterful and well-connected coastal village, ideally located between the popular seaside towns of Sheringham and Cromer and surrounded by some of North Norfolk's most scenic countryside.
The village itself offers a host of everyday essentials, including local shops, a post office, popular eateries, the renowned Links Hotel and golf course, and a historic church. West Runton also has its own railway station, providing direct services to Norwich and along the coast-ideal for commuters, day-trippers, and weekenders alike. Just under half a mile from the property lies West Runton's much-loved beach, home to Britain's largest chalk reef, popular for rock pooling, fossil hunting, and exploring nature.
Nearby Sheringham offers a wider range of amenities including schools, healthcare facilities, a theatre, leisure centre, Tesco supermarket, and a variety of independent shops and services. For those who enjoy the outdoors, the area provides easy access to clifftop walks, the Norfolk Coast Path, and National Trust sites such as Sheringham Park and Felbrigg Hall.
This home could make an excellent choice for first-time buyers, or those seeking a well-located base from which to enjoy the North Norfolk coast.
Description This established semi-detached home offers a generous 61-foot rear garden with rear vehicle access and off-street parking-an ideal space to unwind or entertain, in the heart of West Runton village. The south-facing lawn enjoys plenty of sunshine and provides a welcome escape from the bustle of this lively coastal setting.
Well-maintained and neatly presented throughout, the property benefits from gas central heating, predominantly uPVC double glazing, and a practical, flexible layout. The ground floor includes an entrance hall, cloakroom, a spacious living/dining room, a fitted kitchen, rear porch, and a separate sitting room-perfect as an additional reception space or a versatile occasional fourth bedroom or home office.
Upstairs, the notably long landing (25 feet) leads to three well-proportioned bedrooms and a generous, well-appointed family bathroom.
Offering excellent potential as a first-time buy, family home, or an ideal coastal getaway, this property combines village convenience with outdoor space and flexibility-all within walking distance of the beach, rail station, and local amenities.
Entrance Hall Radiator, laminate flooring, carpeted stairs leading to the first floor.
Inner Lobby 7' 0" x 4' 1" (2.13m x 1.24m)
Cloakroom White 2 piece suite comprising low level wc and wash basin with tiled splashback.
Sitting Room 9' 9" x 10' 9" (2.97m x 3.28m) extending to 13'10" Radiator, laminate flooring, double glazed window, coved ceiling.
Living/Dining Room 13' 7" x 13' 9" (4.14m x 4.19m) to alcoves Radiator, laminate flooring, mock fireplace, uPVC sealed unit double glazed window, built-in under stairs cupboard, door to:-
Kitchen 9' 5" x 7' 2" (2.87m x 2.18m) White 1.5 bowl sink unit with mixer tap inset to laminate roll edge worktop fitted white gloss laminate front fitted base/drawer units and wall mounted cupboards, plumbing for dishwasher, gas cooker point, tiled splashbacks, laminate flooring, gas fired boiler, uPVC sealed unit double glazed window, single glazed windows and door to:
Rear Porch 9' 6" x 7' 4" (2.9m x 2.24m) glazed door to rear garden, timber deck floor (ideal storing for boots, coats and beach paraphernalia)
Landing Radiator, fitted carpet, rooflight.
Bedroom 1 13' 8" x 10' 4" (4.17m x 3.15m) into alcoves Radiator, built-in over stairs cupboard uPVC sealed unit double glazed window, mock fire place to chimney breast.
Bedroom 2 11' 2" x 9' 9" (3.4m x 2.97m) Radiator, original sash window.
Bedroom 3 9' 6" x 7' 4" (2.9m x 2.24m) Built-in cupboard, uPVC sealed unit double glazed window.
Bathroom 10' 4" x 4' 1" (3.15m x 1.24m) widening to 7'1" A spacious L shaped room with white suite comprising panelled bath, with curved glazed screen, wash basin and low level wc, tiled splashbacks, vinyl flooring, uPVC sealed unit double glazed windows, chrome ladder radiator.
Outside Concreted path to a canopied front entrance.
61 long south facing rear garden with loke access from Station Road. The garden comprises gravelled parking for upto 2 cars at the rear with a pleasant lawned garden , small shingle seating area and a garden shed. There is scope to increase or decrease the parking area in balance with the amount devoted to garden space.
Services Mains gas water electricity and drainage are available.
Local Authority/Council Tax North Norfolk District Council
Council Tax Band B
EPC Rating The Energy Rating for this property is tbc. A full Energy Performance Certificate available on request.
Important Agent Note Intending purchasers will be asked to provide original Identity Documentation and Proof of Address before solicitors are instructed.
We Are Here To Help If your interest in this property is dependent on anything about the property or its surroundings which are not referred to in these sales particulars, please contact us before viewing and we will do our best to answer any questions you may have.
The price quoted for the property does not include Stamp Duty or Title Registration fees, which purchasers will normally pay as part of the conveyancing process. Please ask us if you would like assistance calculating these charges.
Property Ref: 57482_101301039248
Similar Properties
3 Bedroom Detached Bungalow | Guide Price £280,000
A surprisingly spacious, detached bungalow situated in a tucked away location at the end of a private drive, with landsc...
3 Bedroom Terraced House | Guide Price £280,000
A beautifully presented house overlooking a meadow, situated on a new development built in 2024 by Hopkins Homes and off...
2 Bedroom End of Terrace House | Guide Price £275,000
Beamed brick and flint cottage with STUNNING SEA VIEWS in a popular village locating with good village amenities
4 Bedroom Detached House | Guide Price £290,000
Nestled at the end of a cul-de-sac, this established detached family home offers great potential for modernisation and i...
1 Bedroom Detached House | Guide Price £295,000
A charming detached period cottage, situated in the heart of this beautiful Georgian town and just three miles from the...
3 Bedroom Detached Bungalow | £299,995
Detached bungalow in a popular coastal location and close to excellent local amenities within the village, with easily m...
How much is your home worth?
Use our short form to request a valuation of your property.
Request a Valuation

