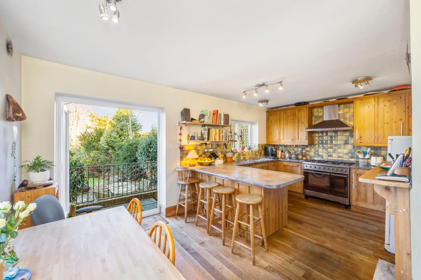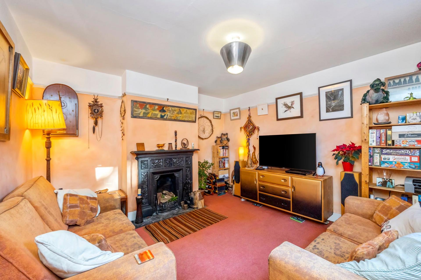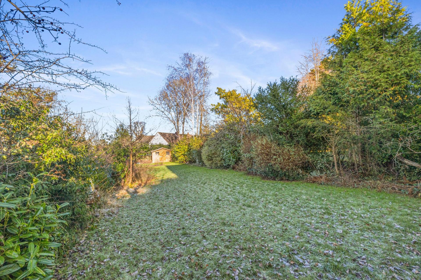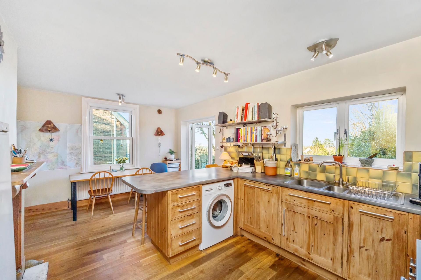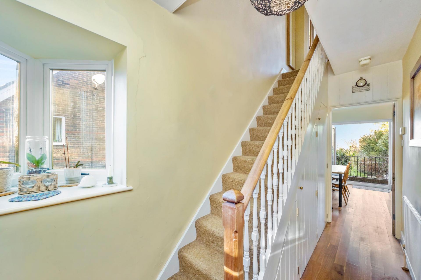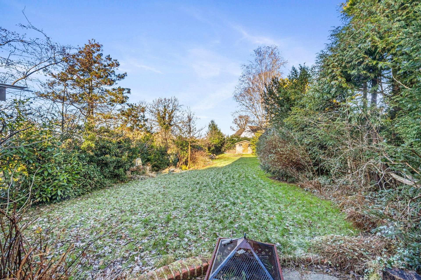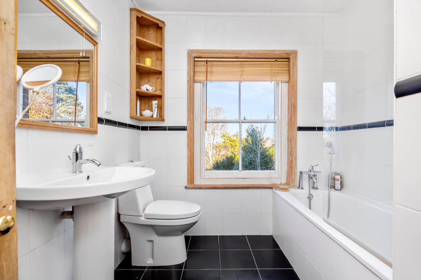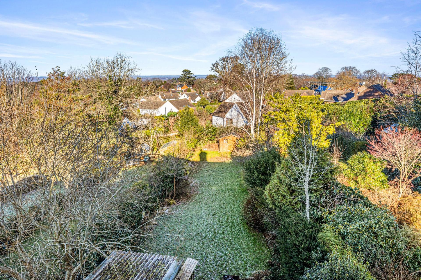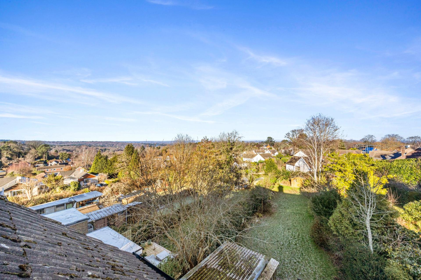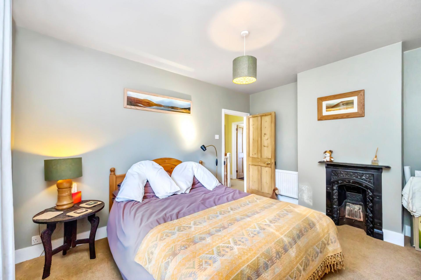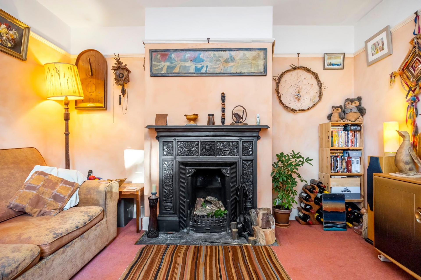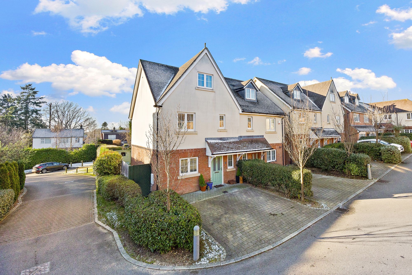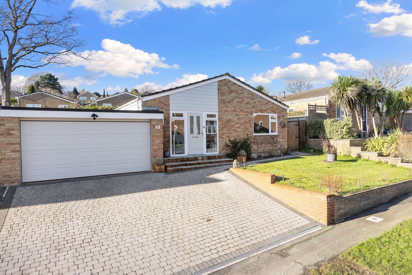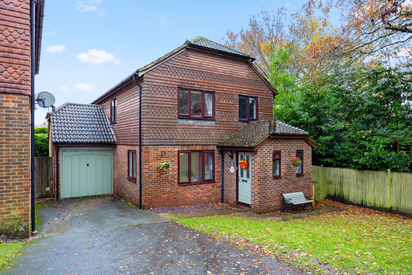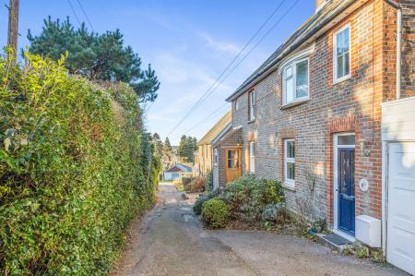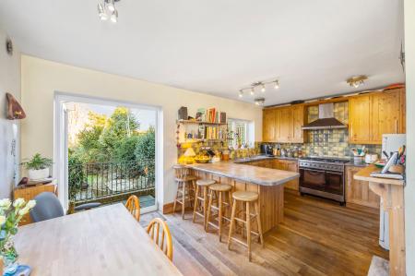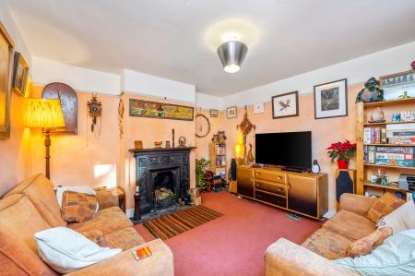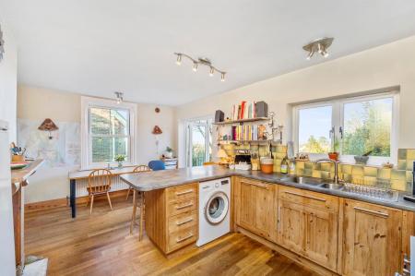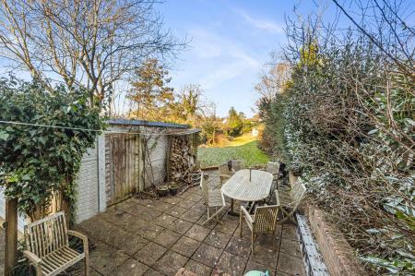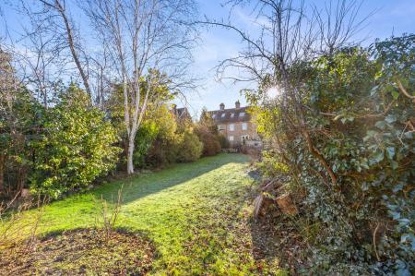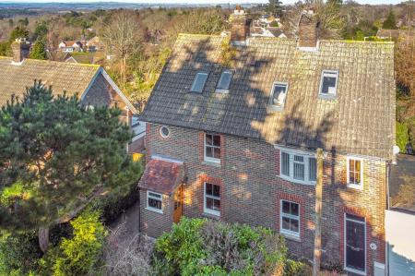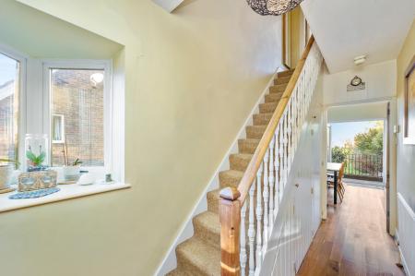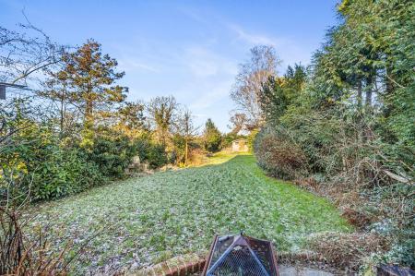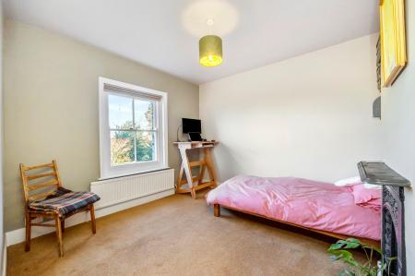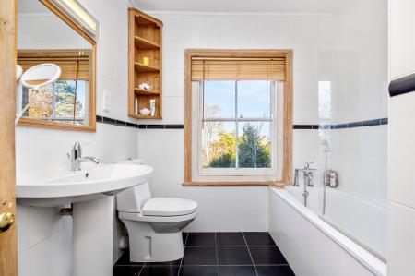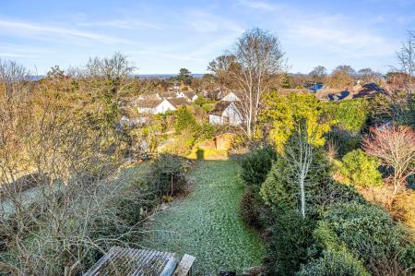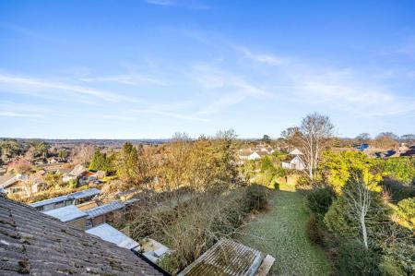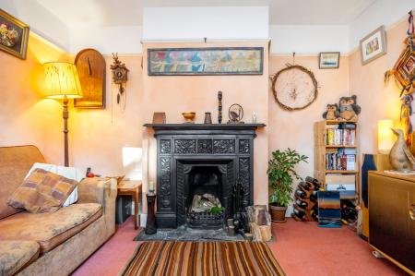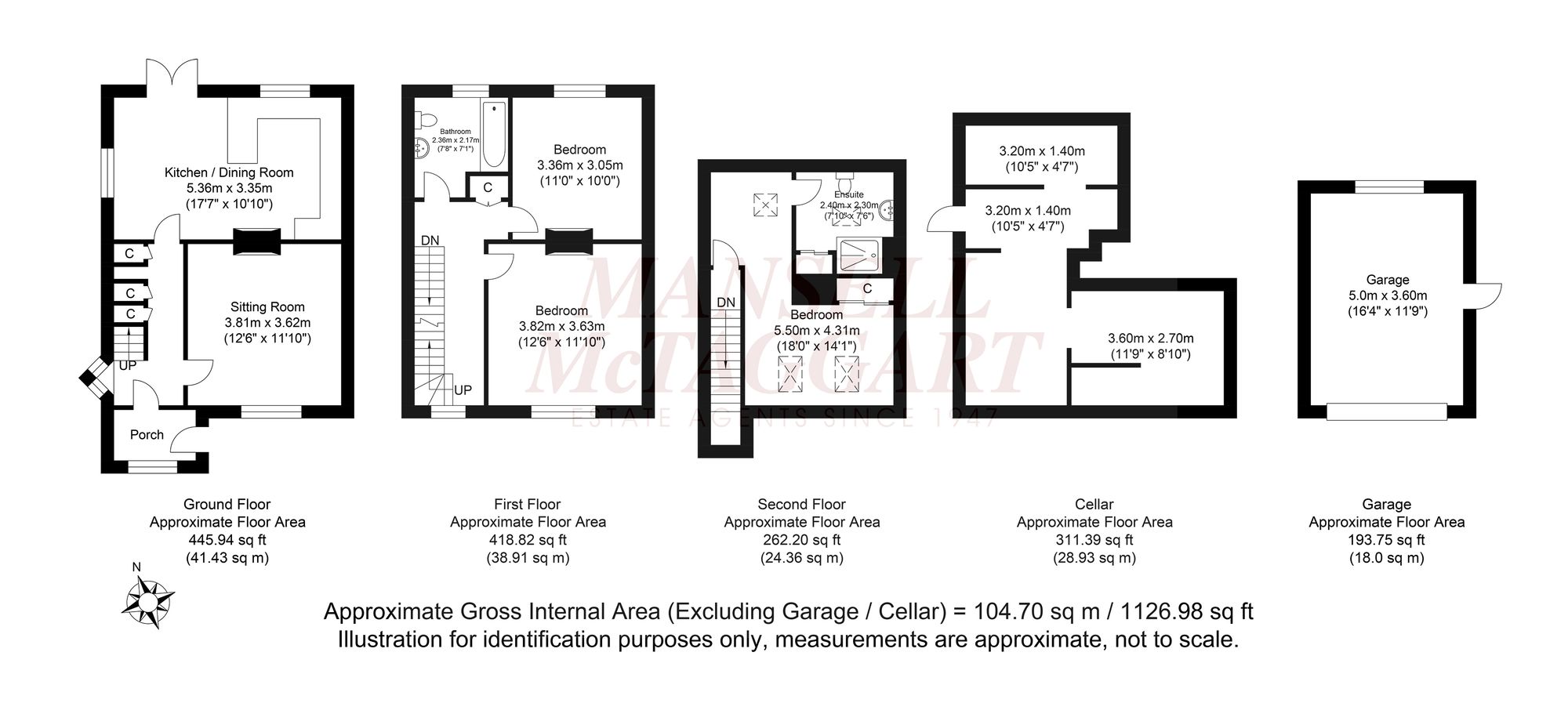- Beautifully positioned 3 double bedroom semi detached Victorian home
- Fine far reaching views across the nearby Ashdown Forest towards the North Weald
- Impressive sitting room with original open cast iron fireplace
- Large open plan kitchen/dining room with glazed double doors to gardens
- Long private driveway leading to a detached garage
- Master bedroom with en-suite
- Attractive and fully enclosed rear garden
3 Bedroom Semi-Detached House for sale in Crowborough
VIDEO TOUR AVAILABLE. A beautifully positioned and deceptively spacious three double bedroom semi-detached Victorian home located in a peaceful no through lane yet within a stone’s throw of Crowborough town centre. This fine character home, constructed in 1896 offers light and spacious accommodation spanning three floors and extending to 1,330 sq. ft. comprising in brief on the ground floor, an entrance porch, a reception hall, a good sized sitting room with original open cast iron fireplace and an open plan kitchen/dining room with oak flooring, cast iron fireplace and glazed double doors opening to the patio and gardens. The first floor provides two good sized double bedrooms both with cast iron fireplaces and a modern white bathroom whilst the second floor provides a large double aspect guest bedroom with built-in wardrobes and en-suite shower room. Outside, adjacent to the house there is a private driveway which provides off street parking and leads to a single garage. There is an area of front garden with a gate which gives access to the good size rear garden which is laid predominately to lawn flanked by mature shrubs and low level trees to the far corner of which is a useful timber shed. In addition, there is a useful cellar/store space accessed via a timber store off the driveway. The property affords spectacular far reaching views across the Ashdown Forest towards the High Weald. EPC Band D. Council Tax Band C.
The accommodation and approximate room measurements comprise:
Oak front door with glazed inserts into: ENTRANCE PORCH: UPVC double glazed window to front, further oak front door with glazed inserts into ENTRANCE HALL: an attractive raised double glazed bay window overlooking the side of the property, staircase ascending to the first floor, under stairs storage cupboard, radiator, oak flooring.
SITTING ROOM: 12’6 x 11’10 UPVC double glazed sash style window overlooking the front of the property, a handsome original cast iron open fire, picture rail, radiator.
KITCHEN/DINING ROOM: 17’7 x 10’10 a fine open plan, fitted with a bespoke range of units to eye and base level and comprising one and a half bowl single drainer stainless steel Franke sink unit with integrated dishwasher, dustbin store and cupboard beneath. Adjoining granite effect work surfaces, space for freestanding range cooker with stainless steel extractor canopy over, space and plumbing for domestic appliances, large breakfast bar providing seating for four, tiled surrounds, UPVC double glazed window affording a fine view across the rear patio and gardens with country views beyond, oak flooring, glazed double doors opening to the rear patio and gardens, further UPVC sash style window to side, radiator, door giving access to useful under stairs storage cupboard housing wall mounted gas fired boiler, handsome cast iron fireplace with timber mantle and hearth.
From the entrance hall, a staircase rises to the FIRST FLOOR LANDING: further staircase rising to the second floor, circular window to front, airing cupboard housing lagged hot water cylinder with slatted shelving over.
BEDROOM 2:12’6 x 11’10 sash window overlooking the front of the property, cast iron fireplace, radiator.
BEDROOM 3: 11’0 x 10’0 sash window overlooking the rear of the property affording spectacular views across the gardens towards the North Weald, radiator, cast iron fireplace.
BATHROOM: 7’8 x 7’1 fitted with a white suite and comprising enclosed bath, wall mounted shower unit, glazed shower screen, mixer tap with handheld shower attachment and fully tiled surround, low level WC, pedestal wash basin, fully tiled walls and floor, sash window overlooking the rear of the property affording outstanding far reaching views towards the North Weald, heated chrome ladder style towel rail, recessed spotlighting.
From the first floor landing a staircase ascends to the SECOND FLOOR LANDING: door into:
BEDROOM 1: 18’0 x 14’1 skylight windows to front and rear affording spectacular vista across the Ashdown Forest and rolling countryside beyond, built-in wardrobe with mirror fronted sliding doors, hatch giving access to loft space, radiator, door into: EN-SUITE SHOWER ROOM: 7’10 x 7’6 comprising fully tiled enclosed double width shower cubicle with wall mounted shower unit, low level WC with concealed cistern, bidet, washbasin, built-in low level storage cupboards, skylight window to rear with views, recessed spotlighting, heated chrome ladder style towel rail, built-in shelved storage cupboard, tiled flooring.
OUTSIDE
REAR GARDEN
A paved patio immediately adjoins the rear of the property enclosed by a wrought iron balustrade with steps descending to a further paved seating terrace which offers peace and seclusion with a gate giving direct access to the driveway. The remainder of the gardens are laid predominantly to level lawn interspersed and flanked with a wide variety of mature shrubs and low level trees to the far corner of which is a useful timber shed. The gardens are bound by thick natural hedging and offer a good degree of seclusion. Adjacent to the house there is a LONG PRIVATE DRIVEWAY which provides off street parking for three vehicles and leads to the: SINGLE GARAGE: 16’4 x 11’9 with up and over door, power and light connected. The driveway is flanked on one side by a mature hedge.
To the front of the property there is a mature shrub bed with steps ascending to the front door. Beneath the house and accessed via a timber door is an extensive cellar/storage space ideal for year round storage.
Energy Efficiency Current: 63.0
Energy Efficiency Potential: 77.0
Important information
This is not a Shared Ownership Property
This is a Freehold property.
Property Ref: 7e05ecee-3e38-4f39-a853-b73207e0d3d4
Similar Properties
4 Bedroom Semi-Detached House | Guide Price £475,000
A modern and deceptively spacious four bedroom (two bath/shower rooms) semi-detached home located in a small, select and...
Lordswell Lane, Crowborough, TN6
4 Bedroom Semi-Detached House | Offers in region of £475,000
A charming and deceptively spacious four bedroom (2 bath/shower rooms) semi-detached character home with large southerly...
3 Bedroom Detached House | Guide Price £465,000
A beautifully presented and pleasantly positioned three bedroom detached bungalow with secluded gardens located in a pop...
Huntingdon Road, Crowborough, TN6
4 Bedroom Semi-Detached House | £480,000
An extremely attractive four bedroom (two bath/shower rooms) semi-detached Victorian home with large gardens located in...
Oliver Close, Crowborough, TN6
4 Bedroom Detached House | £485,000
Occupying a pleasant corner plot in a quiet traffic free position, a four bedroom (two bath/shower rooms) detached home...
3 Bedroom Detached House | Guide Price £485,000
A pleasantly positioned and deceptively spacious three bedroom detached bungalow with attractive and secluded gardens lo...
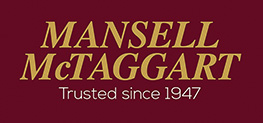
Mansell Mctaggart Estate Agents (Crowborough)
Eridge Road, Crowborough, East Sussex, TN6 2SJ
How much is your home worth?
Use our short form to request a valuation of your property.
Request a Valuation

