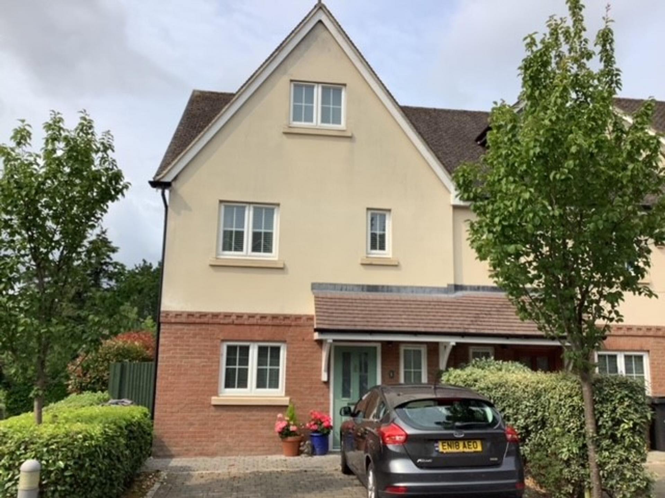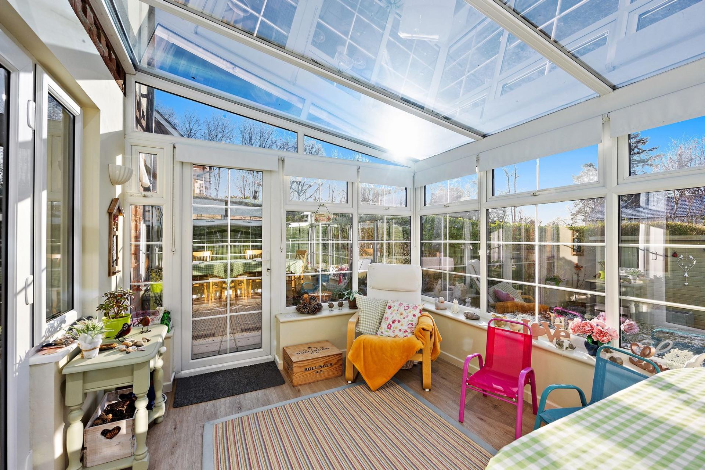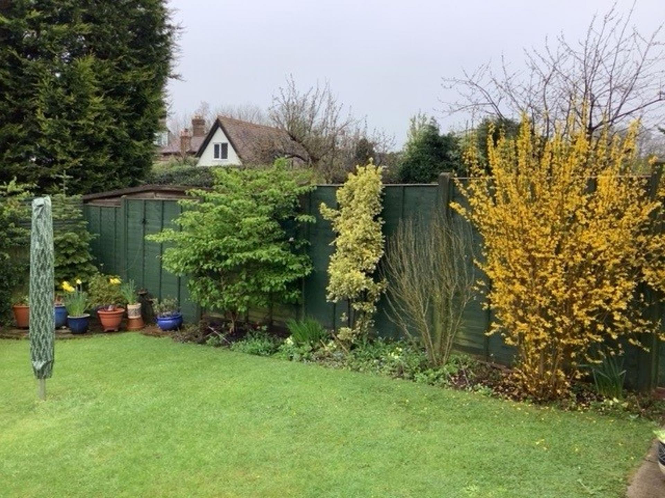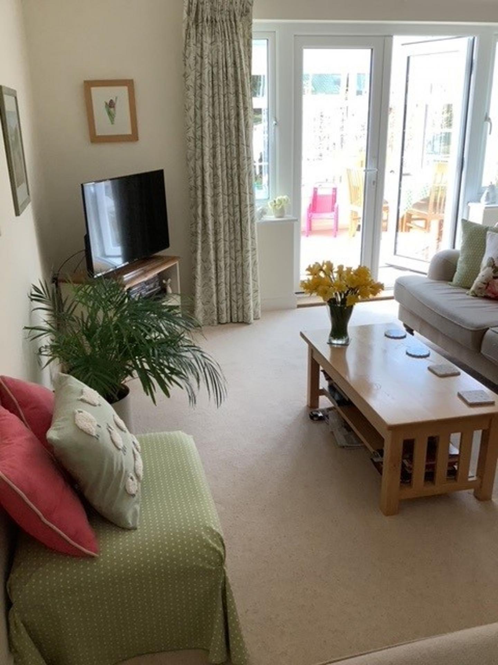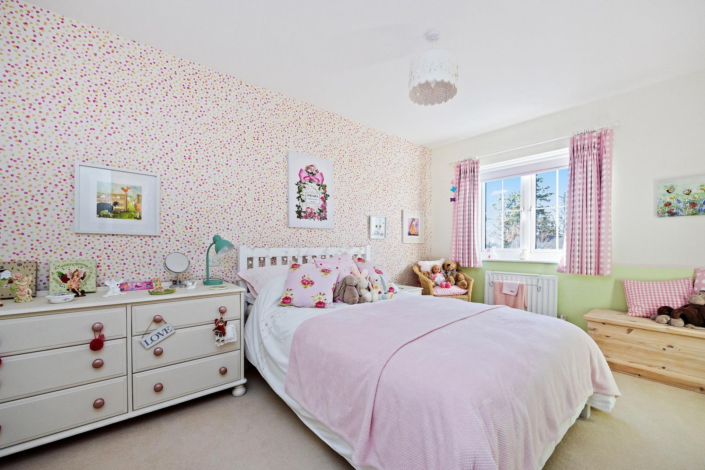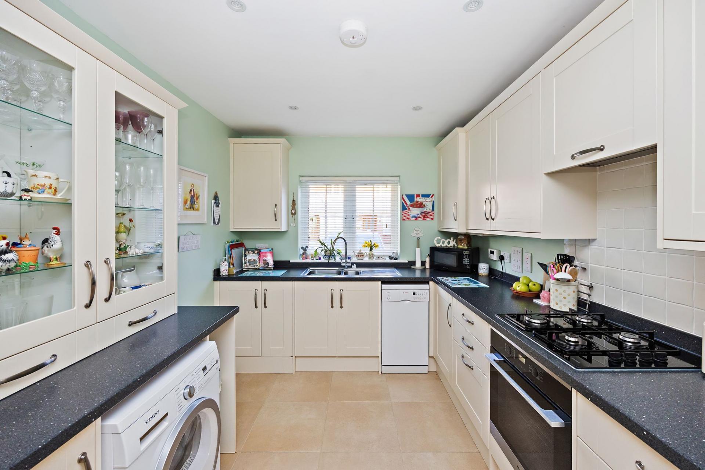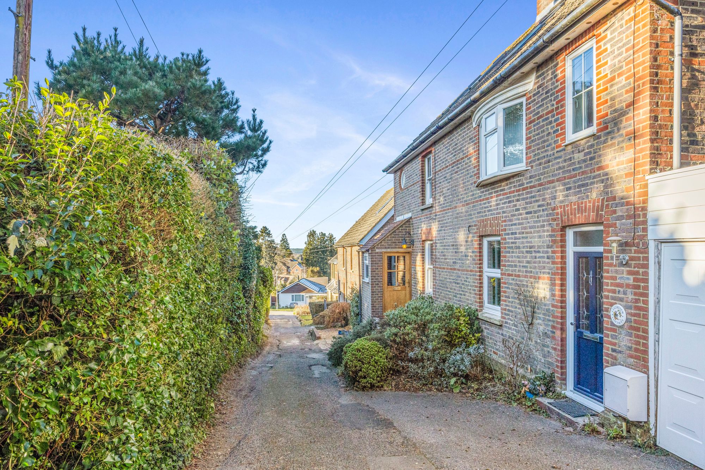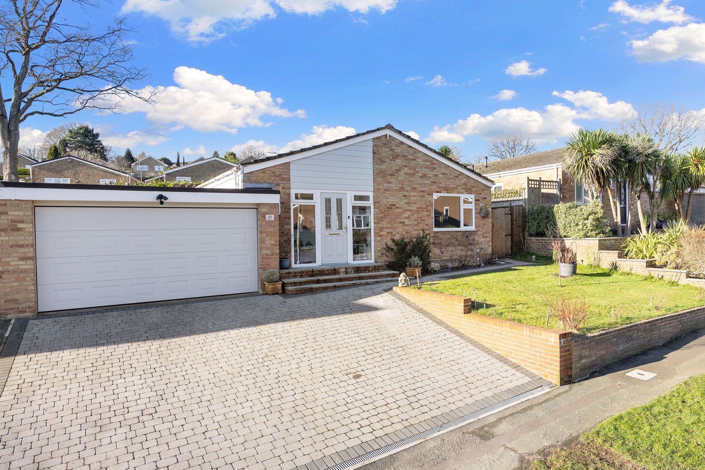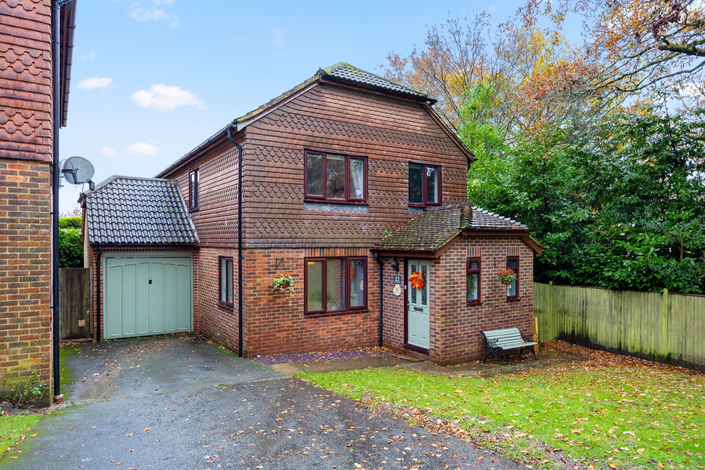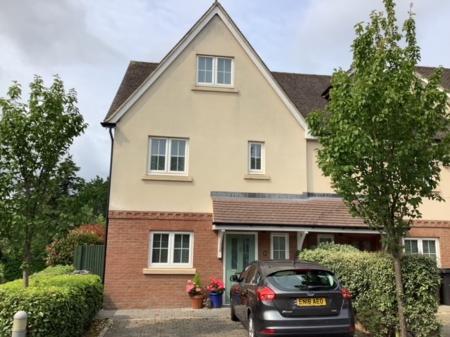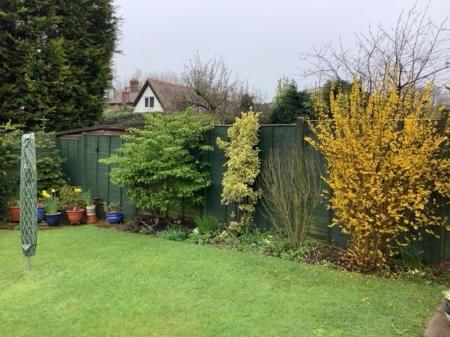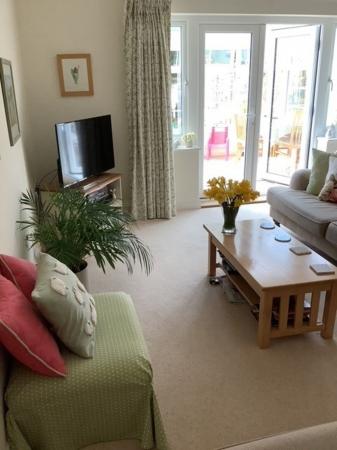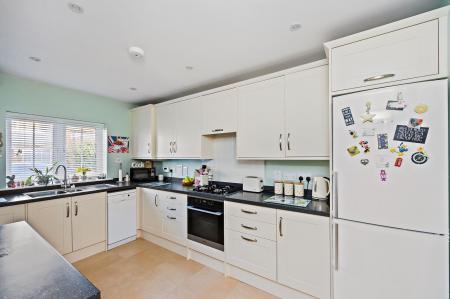- Modern and beautifully positioned 4 bedroom (2 bath/shower rooms) semi detached house
- Quiet, private road location
- Attractive and fully enclosed westerly facing rear garden
- Light and spacious accommodation extending to 1,346 sq ft
- Stunning sitting room with glazed doors opening to a part brick conservatory
- Modern fully equipped kitchen/breakfast room
- Master bedroom with built-in double wardrobes and en-suite
4 Bedroom Semi-Detached House for sale in Crowborough
£475,000 - £485,000. A modern and deceptively spacious four bedroom (two bath/shower rooms) semi-detached home located in a small, select and private road within striking distance of local schools and open fields and countryside providing vast scenic walks. This fine home, constructed in 2011 by Reedham Homes, has recently been updated and modernised to include a newly fitted kitchen with integrated appliances, new Worcester gas fired boiler, replacement bath/shower suites and the addition of a stunning part brick glazed conservatory. The generously proportioned accommodation spans three floors and comprises in brief on the ground floor, a covered entrance, an entrance hall with oak flooring, a cloakroom, a modern re-fitted kitchen with space for domestic appliance, replacement gas hob and oven, a stunning 16’8 x 15’6 sitting room with glazed doors opening to a conservatory which enjoys a fine view across the gardens. The first and second floors provide a master bedroom suite with extensive built-in wardrobes and re-fitted en-suite shower room, three good sized bedrooms and a modern re-fitted family bathroom. Additional features include gas fired central heating to radiators and double glazed windows throughout. Outside to the front of the property there is a private brick paved driveway, which provides off street parking for 2 cars with a side path and gate giving access to the attractive and well maintained southerly facing rear gardens, which are laid predominately to lawn the whole enclosed by close board fencing and natural hedging. EPC Band C.
WIDE COVERED ENTRANCE: outside courtesy light, newly fitted front door with opaque double glazed inserts into ENTRANCE HALL: staircase rising to the first-floor landing, radiator, oak flooring, built-in storage cupboard housing solar panel heating system, radiator.
CLOAKROOM: fitted with a modern white suite and comprising low level WC, wall mounted washbasin, part tiled walls, heated chrome ladder style towel rail, opaque UPVC double glazed window to front, tiled flooring.
SITTING ROOM: 16’8 x 15’6 an impressive room, UPVC double glazed double doors with adjacent side panels opening to the conservatory, radiators.
CONSERVATORY: 12’9 x 9’6 part brick construction, UPVC double glazed windows enjoying a fine outlook across the gardens, vaulted double UV protected glazed roof, double glazed door opening to the patio and garden.
KITCHEN: 13’6 x 8’10 re-fitted with a modern range of units to eye and base level and comprising one and a half bowl single drainer stainless steel Franke sink unit with cupboard and space for domestic appliance beneath. Adjoining granite effect work surfaces, inset four ring Bosch gas hob with extractor over and Miele oven beneath, cupboard housing replaced Worcester gas fired boiler, glazed display units, recess for tall standing fridge/ freezer with cupboard above, further cupboard housing washing machine, tiled flooring, recessed spotlighting, UPVC double glazed window overlooking the front.
From the entrance hall a staircase rises to the FIRST-FLOOR LANDING: radiator, deep built-in storage cupboard, further staircase rising to the second floor. BEDROOM 2: 15’7 x 9’3 UPVC double glazed window overlooking the front of the property, radiator.
BEDROOM 3: 13’8 x 9’3 UPVC double glazed window overlooking the rear gardens, radiator.
BEDROOM 4: 8’11 x 7’2 UPVC double glazed window overlooking the front of the property, radiator.
BATHROOM: 7’2 x 6’3 re-fitted with a modern white suite and comprising enclosed bath, wall mounted chrome mixer tap with handheld shower attachment, pedestal washbasin, low level WC, radiator, opaque UPVC double glazed window to rear, part tiled walls, recessed spotlighting.
From the first-floor landing a staircase rising to the SECOND FLOOR LANDING: door giving access to deep walk-in storage cupboard.
MASTER BEDROOM: 16’10 x 11’6 UPVC double glazed window overlooking the front of the property, hatch giving access to loft space, extensive range of built-in wardrobes, radiator, door into EN-SUITE SHOWER ROOM: 9’2 x 6’0 re-fitted with a modern white suite and comprising fully tiled enclosed shower cubicle with wall mounted Aqualisa shower unit, pedestal washbasin, low level WC, radiator, recessed spotlighting, heated chrome ladder style towel rail.
OUTSIDE
GARDENS The gardens have been meticulously maintained and a laid predominately to lawn flanked by well stocked flower and shrub beds. There is a TIMBER SHED positioned to the far corner, the whole enclosed by close board fencing and natural hedging with a side path giving access front to rear. Positioned to the front of the property there is a PRIVATE BRICK PAVED DRIVEWAY: which provides off street parking and is bound in part by thick natural hedging
Energy Efficiency Current: 75.0
Energy Efficiency Potential: 85.0
Important information
This is not a Shared Ownership Property
This is a Freehold property.
Property Ref: e50e87f0-6102-4b9f-b9df-39c0201db67e
Similar Properties
Fairview Lane, Crowborough, TN6
3 Bedroom Semi-Detached House | £475,000
A beautifully positioned and deceptively spacious three double bedroom semi-detached Victorian home located in a peacefu...
Lordswell Lane, Crowborough, TN6
4 Bedroom Semi-Detached House | Offers in region of £475,000
A charming and deceptively spacious four bedroom (2 bath/shower rooms) semi-detached character home with large southerly...
3 Bedroom Detached House | Guide Price £465,000
A beautifully presented and pleasantly positioned three bedroom detached bungalow with secluded gardens located in a pop...
Huntingdon Road, Crowborough, TN6
4 Bedroom Semi-Detached House | £480,000
An extremely attractive four bedroom (two bath/shower rooms) semi-detached Victorian home with large gardens located in...
3 Bedroom Detached House | Guide Price £485,000
A pleasantly positioned and deceptively spacious three bedroom detached bungalow with attractive and secluded gardens lo...
Oliver Close, Crowborough, TN6
4 Bedroom Detached House | £485,000
Occupying a pleasant corner plot in a quiet traffic free position, a four bedroom (two bath/shower rooms) detached home...
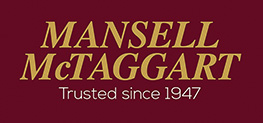
Mansell Mctaggart Estate Agents (Crowborough)
Eridge Road, Crowborough, East Sussex, TN6 2SJ
How much is your home worth?
Use our short form to request a valuation of your property.
Request a Valuation
