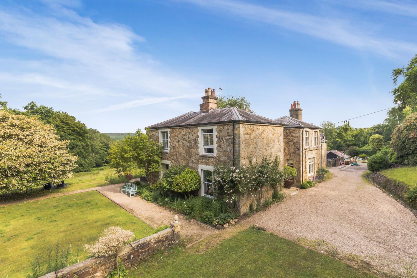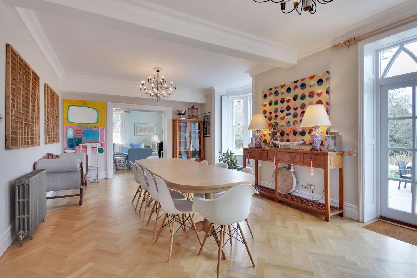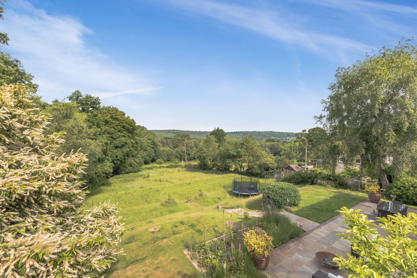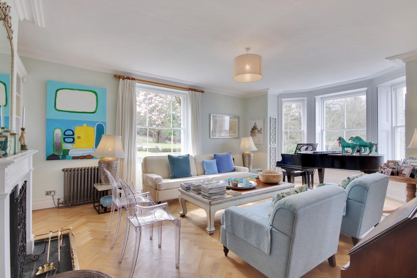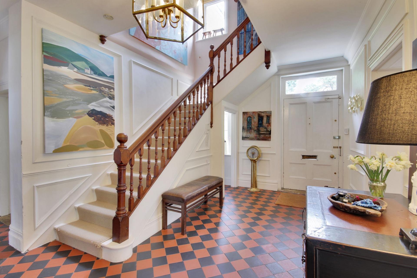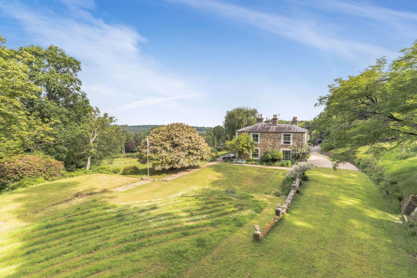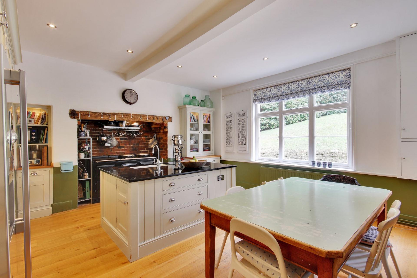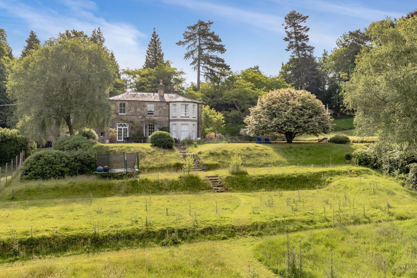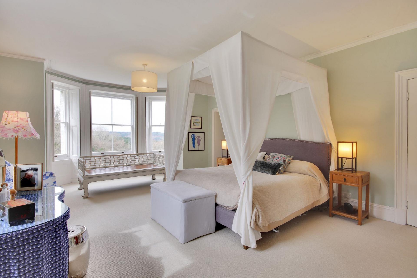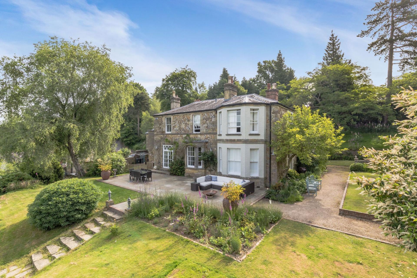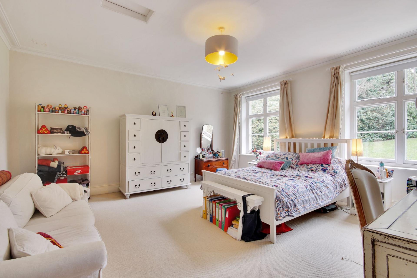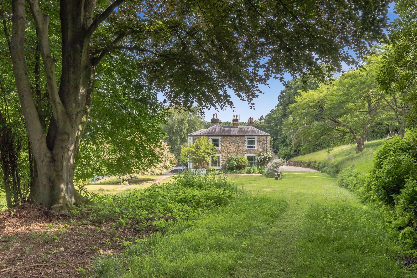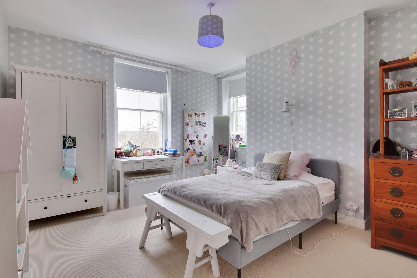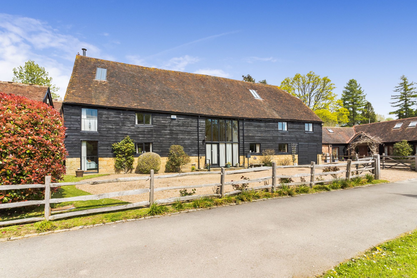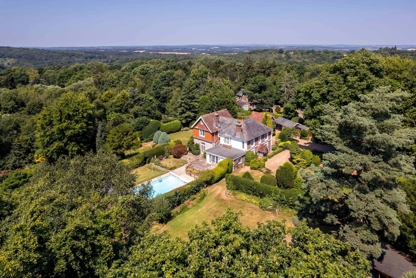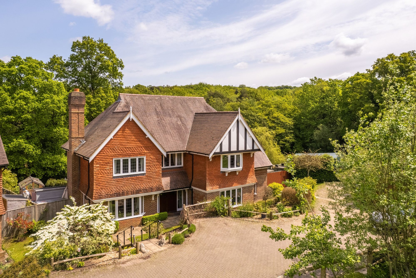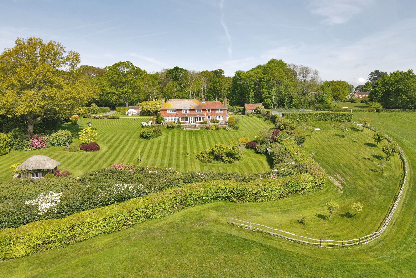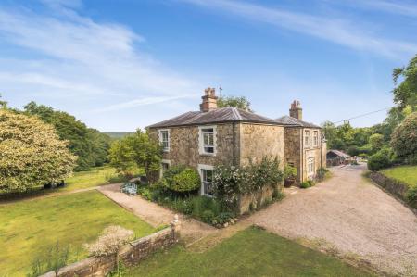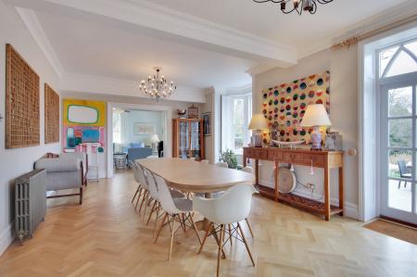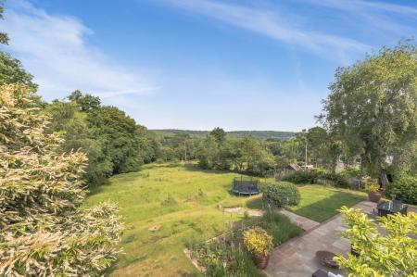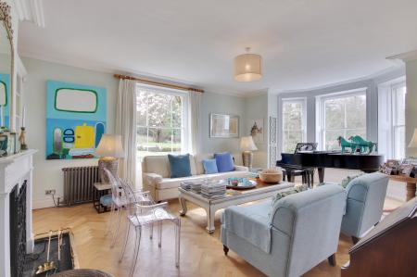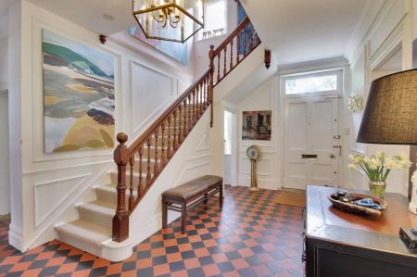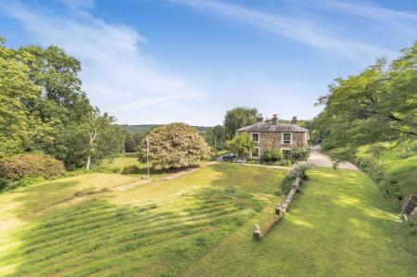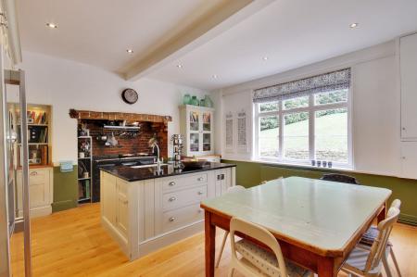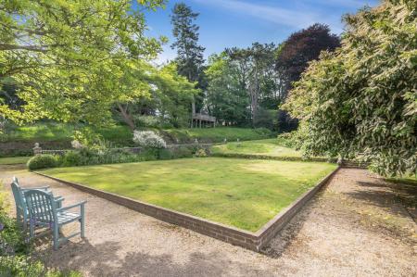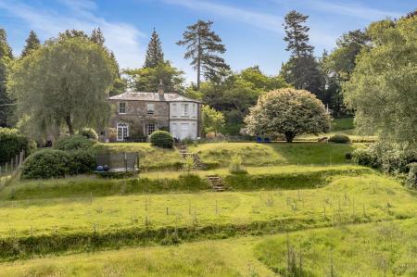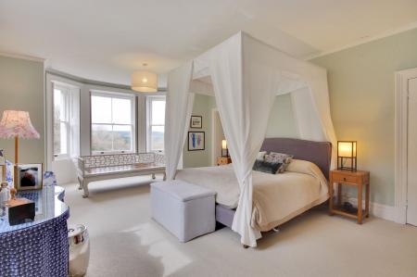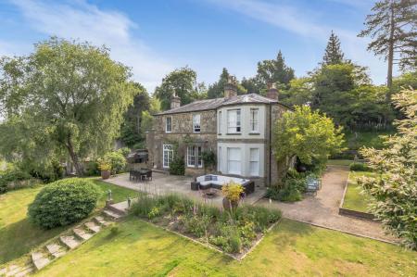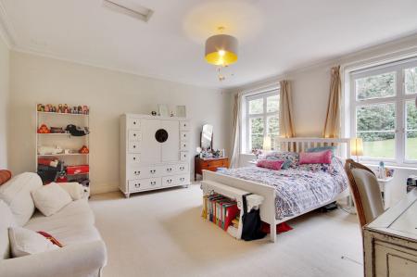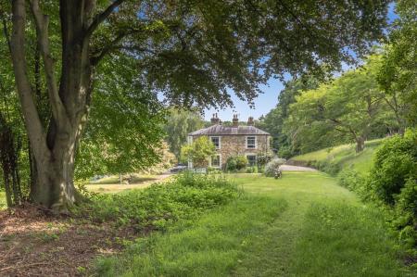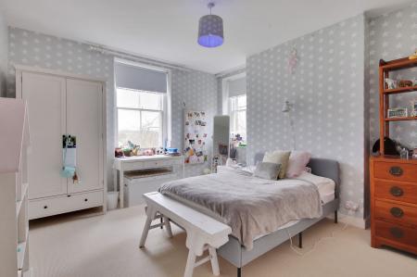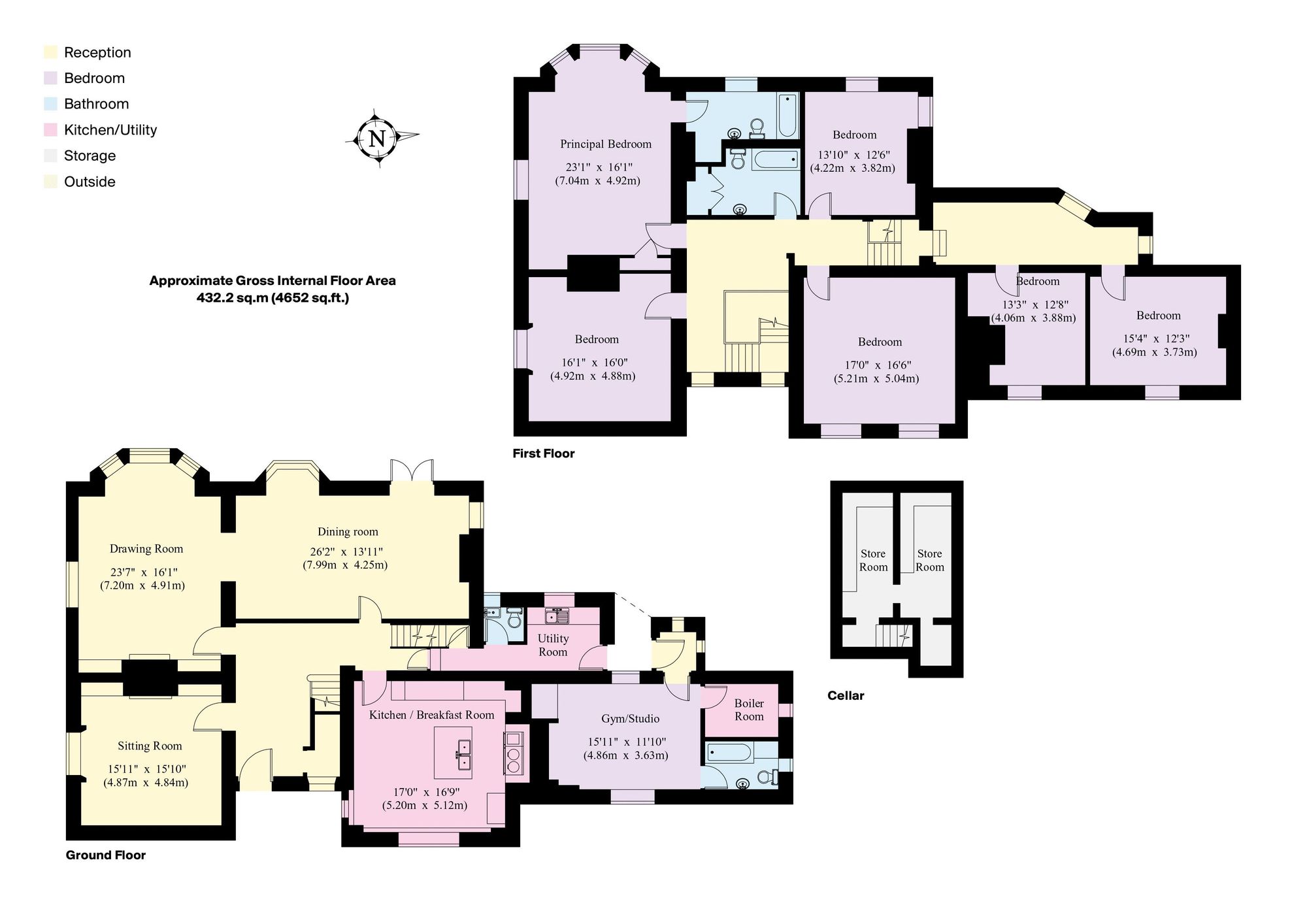6 Bedroom Detached House for sale in Crowborough
A handsome and beautifully positioned character country house occupying grounds and woodland extending to 3.5 acres enjoying exceptional far reaching views across the adjacent Ashdown Forest, an area of outstanding natural beauty. This fine home has been sympathetically modernised and improved and offers light and generously proportioned accommodation extending to 4,652 sq ft which currently incorporates a studio annexe ideal for an au pair or relative.
The gardens and grounds are a particular feature and afford spectacular far reaching westerly views across the neighbouring Ashdown Forest with a formal paved terrace immediately adjoining the rear of the house beyond which are areas of rolling lawn interspersed and flanked with numerous mature shrubs and trees. The grounds then lead onto the woodland and provide a park-like setting. Within the plot there are several useful outbuildings to include two stone stores, an outstanding timber built child’s tree house and a substantial pitched roof timber framed barn ideal for vehicle storage or for a large home office. Ocklye House retains a wealth of period features including tall sash windows, fireplaces and high ceilings and comprises in brief on the ground floor a grand reception hall, a cloakroom, sitting room with wood burner, an elegant double aspect bay fronted drawing room, a large dining room with French doors opening to the terrace and gardens, a bespoke kitchen/breakfast room with electric twin plate Aga and a utility room. From the reception hall a wide staircase ascends to the first floor, a double aspect bay fronted principal bedroom with en-suite, 5 further bedrooms and a family bathroom. Also on the ground floor is the self-contained studio/gymnasium with a boiler room/potential kitchen and a bathroom. Outside the house is approached via a long track which leads to a gravel parking area and hardstanding. EPC Band E.
SERVICES
Mains, water and electric, private drainage, oil fired central heating.
DIRECTIONS
On entering Crowborough, turn right at the crossroads onto the London Road and then immediately left onto St Johns Road. Proceed along this road and after a short distance turn left into Old Lane. Continue for approximately ¼ of a mile then turn right into Glenmore Road. Proceed along this road passing the turning for Fielden Road and take the next left into a private track (signposted Ocklye House) where the property will be found at the end of this track.
The accommodation and approximate room measurements comprise:
GRAND RECEPTION HALL with deep walk-in understairs storage cupboard, quarry tiled flooring, wide staircase ascending to the galleried landing, further secondary staircase to first floor.
SITTING ROOM: 15’11 x 15’10 tall sash window overlooking the formal gardens and grounds, fireplace with recessed cast iron wood burning stove, built-in low level storage cupboards, ceiling cornicing, original quarry tiled flooring.
DRAWING ROOM: 23’7 x 16’1 an elegant double aspect bay fronted room, sash windows overlooking the rear and side of the property enjoying spectacular views across the terrace, gardens and grounds towards the Ashdown Forest, seating plinths beneath, open fireplace with decorative surround, built-in low level storage cupboards, shelving above, ceiling cornicing, oak flooring.
DINING ROOM: 26’2 x 13’11 a fine double aspect bay fronted room, sash windows overlooking the rear and side of the property affording spectacular views across the terrace, gardens and rolling countryside beyond, French doors opening to the terrace, open fireplace with decorative surround, ceiling cornicing, oak flooring.
KITCHEN/BREAKFAST ROOM: 17’0 x 16’9 fitted with a range of bespoke units to eye and base level and comprising large central island with recessed twin bowl ceramic sink unit with free-standing chrome mixer tap, cupboards beneath. Adjoining granite work surface with further units beneath, twin plate electric Aga, exposed brick surround with an oak bressummer over, further units to eye and base level including glazed display units and integrated wine store, recess for tall standing fridge/freezer with larder style cupboards adjacent, windows overlooking the front and side of the property, oak floorboards, recessed spotlighting.
INNER HALL: staircase descending to the CELLAR.
CLOAKROOM: comprising low level WC, wall mounted washbasin, window to rear, tiled flooring.
UTILITY AREA: comprising single bowl single drainer stainless steel sink unit with mixer tap, cupboards and space and plumbing for domestic appliances beneath, tiled surrounds, window to rear, tiled flooring, door into covered rear lobby with an additional door giving access to the gym/studio.
GYM/STUDIO: 15’11 x 11’10 double aspect, windows to front and rear, latch door into: BATHROOM: comprising enclosed bath, pedestal washbasin, low level WC, window to side, further door into: BOILER ROOM: housing floor mounted Grant oil fired boiler, window to side. This could be converted into an annex kitchen space if required.
From the reception hall, a grand wide staircase ascends to a GALLERIED LANDING with windows to front and side, hatch giving access to additional loft space.
PRINCIPAL BEDROOM: 23’1 x 16’1 a grand bay fronted double aspect room, sash windows overlooking the side and rear of the property affording spectacular views across the gardens, grounds, and rolling countryside beyond, built-in wardrobe, ceiling cornicing, door into EN-SUITE BATH/SHOWER ROOM: beautifully fitted with a wide suite and comprising enclosed bath, twin chrome handgrips, telephone style mixer tap with handheld shower attachment, fully tiled enclosed shower cubicle with wall mounted shower unit, pedestal washbasin, low level WC, sash window to rear enjoying spectacular far reaching views, tiled flooring.
BEDROOM: 16’1 x 16’0 sash window overlooking the side of the property enjoying stunning views across the gardens and grounds, decorative fireplace, ceiling cornicing.
BEDROOM: 17’0 x 16’6 twin sash windows overlooking the front of the property, hatch giving access to additional loft space, ceiling cornicing.
BEDROOM: 13’10 x 12’6 double aspect room, sash windows overlooking the rear and side of the property enjoying spectacular views across the gardens, grounds and Ashdown Forest beyond.
BATHROOM: fitted with a white suite and comprising enclosed bath, chrome mixer tap with handheld shower attachment, fully tiled surround, pedestal washbasin, low level WC, built-in double linen cupboard.
INNER LANDING: windows to side and rear.
BEDROOM: 13’3 x 12’8 window overlooking the front of the property.
BEDROOM: 15’4 x 12’3 sash window overlooking the front of the property, hatch giving access to loft space.
OUTSIDE
The property is approached via a sweeping gravelled track which leads to a large parking area providing parking for an extensive number of vehicles. To one side there is a concrete hardstanding which could provide space for the construction of garaging if required. Beyond this hardstanding are two useful stone stores.
GARDENS AND GROUNDS
A recently re-laid flagstone seating terrace spans the entire width of the rear of the house beyond which are areas of rolling lawn interspersed and flanked with a wide variety of mature flower and shrub beds. To one side there is a fencing enclosed vegetable garden with a glass house and raised vegetable beds. Beyond the formal area of gardens there is a large area of mature woodland with a NATURAL POND which in turn adjoins the breath-taking Ashdown Forest providing vast scenic walks and bridle paths. To one side of the main plot is a DETACHED TIMBER FRAMED OUTBUILDING/STORE: which could be converted to provide a large home office or ancillary accommodation. To the front of this outbuilding is a concrete hardstanding/parking. The gardens and grounds provide a stunning backdrop and afford spectacular westerly views across the neighbouring Ashdown Forest, an area of outstanding natural beauty. The total plot extends to some 3.5 acres.
Energy Efficiency Current: 39.0
Energy Efficiency Potential: 70.0
Important information
This is not a Shared Ownership Property
This is a Freehold property.
Property Ref: 1a64e9d5-7039-4a2b-a23c-68c2685a98bf
Similar Properties
Beech Green Lane, Withyham, TN7
5 Bedroom Detached House | £1,750,000
An outstanding five bedroom (four bath/shower rooms) detached 17th century Sussex barn conversion occupying gardens and...
5 Bedroom Detached House | Offers in excess of £1,600,000
A handsome and substantial character country house dating back to the 1800’s occupying stunning gardens and grounds exte...
Mardens Hill, Crowborough, TN6
5 Bedroom Detached House | £1,595,000
A handsome five bedroom (three bathrooms) detached modern home beautifully located on the edge of the Ashdown Forest occ...
Cat Street, Upper Hartfield, TN7
5 Bedroom Detached House | £2,600,000
Affording spectacular rural views, a fine 1930’s detached country house with ancillary accommodation occupying gardens,...
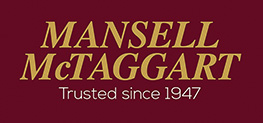
Mansell Mctaggart Estate Agents (Crowborough)
Eridge Road, Crowborough, East Sussex, TN6 2SJ
How much is your home worth?
Use our short form to request a valuation of your property.
Request a Valuation
