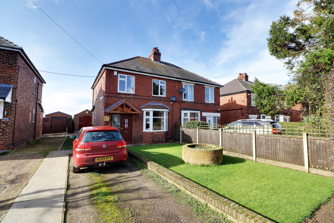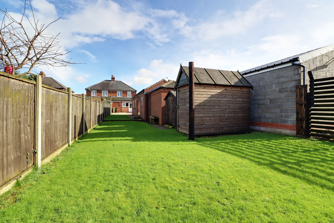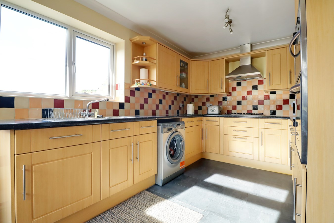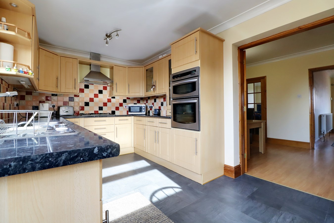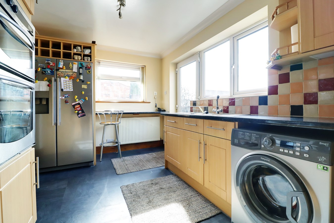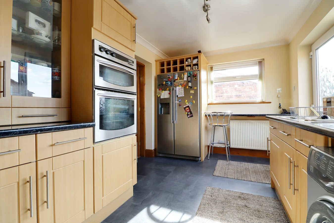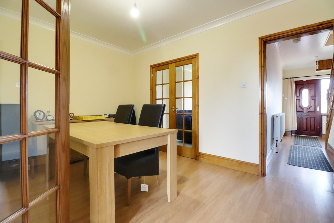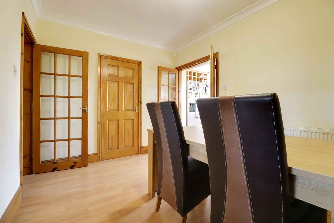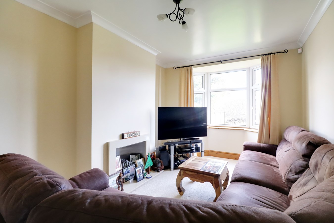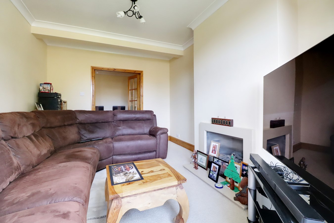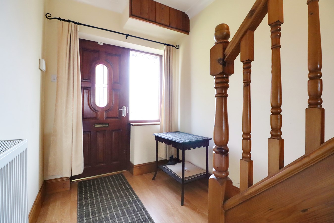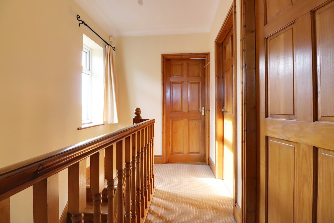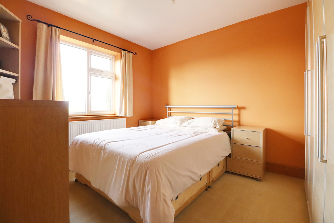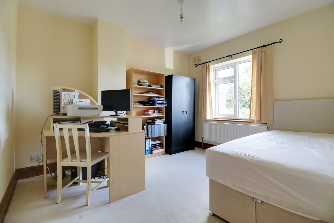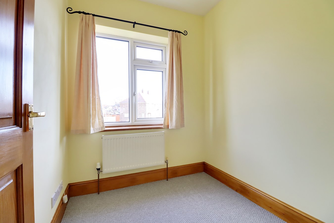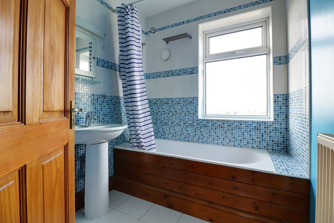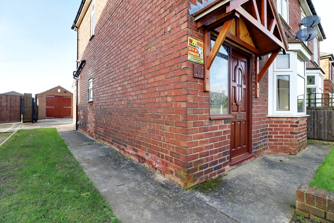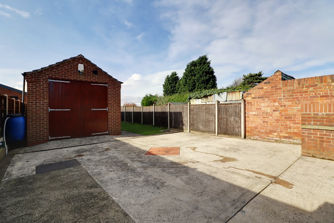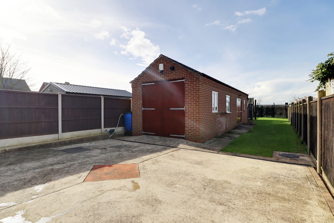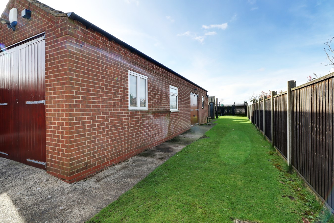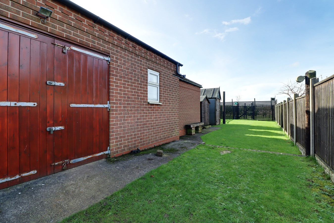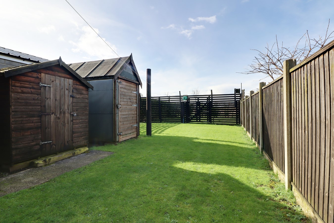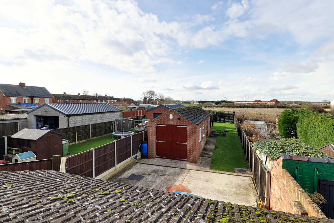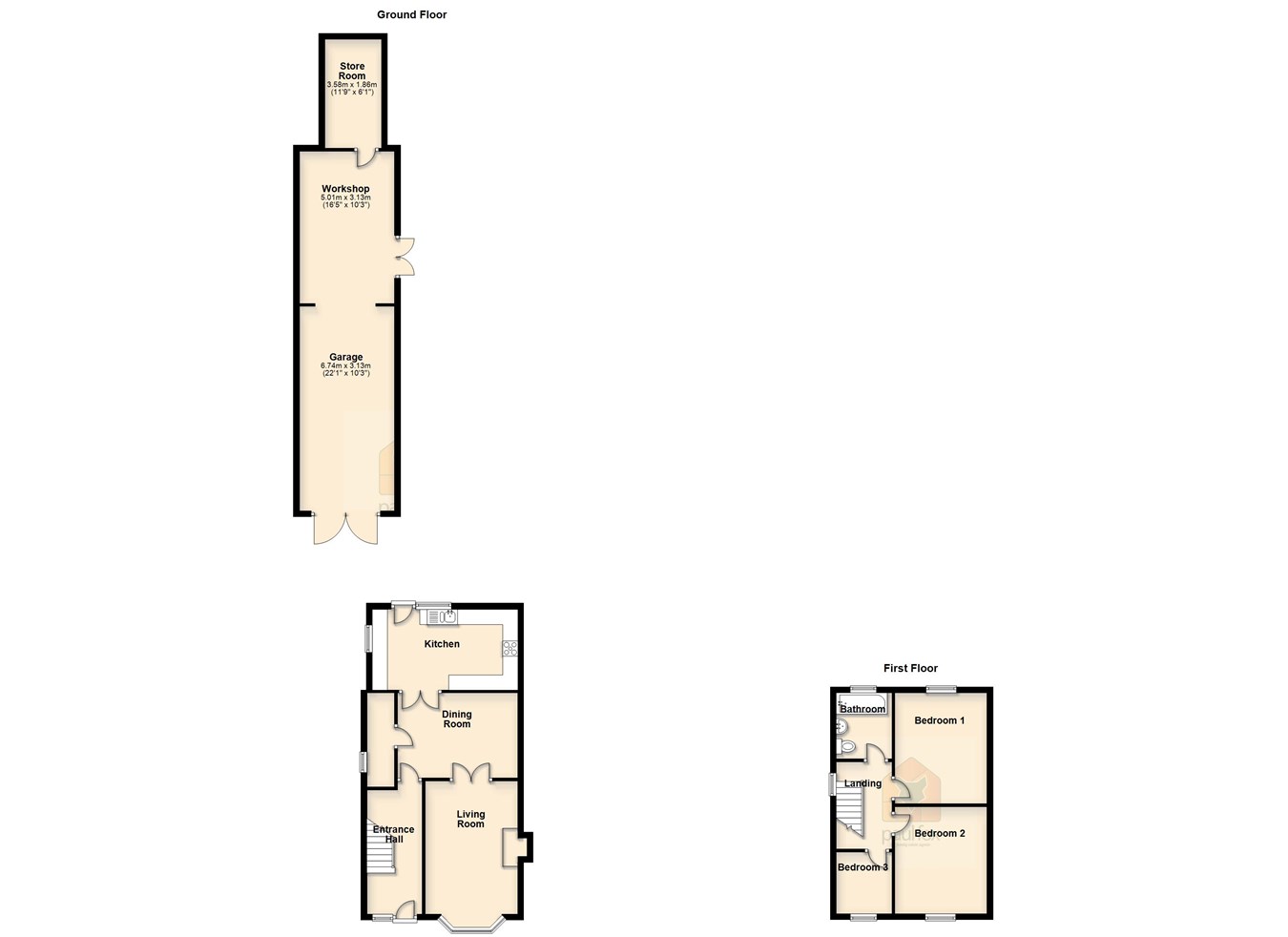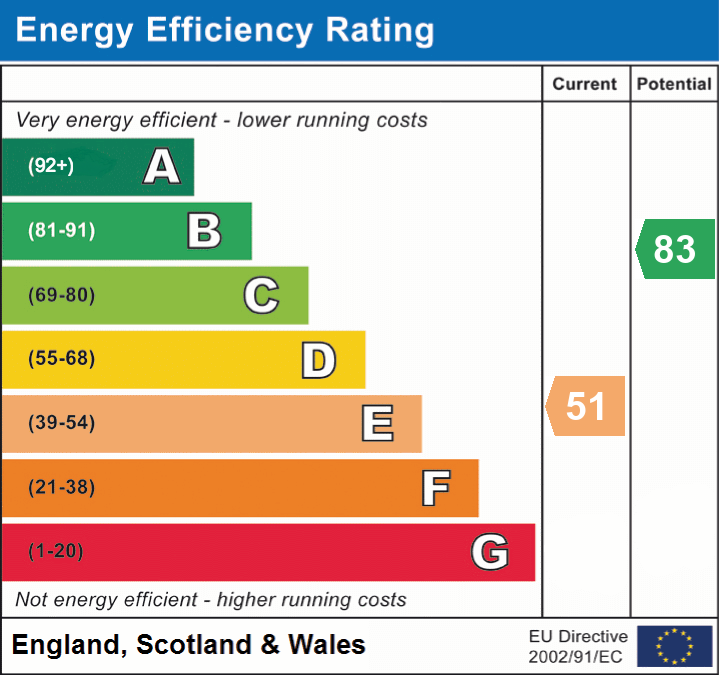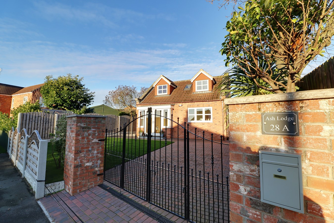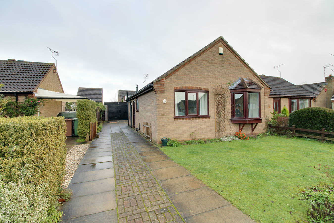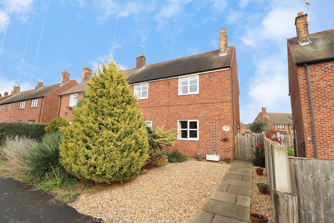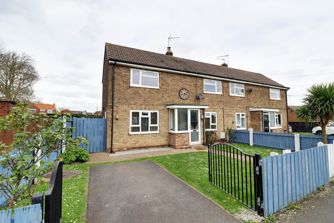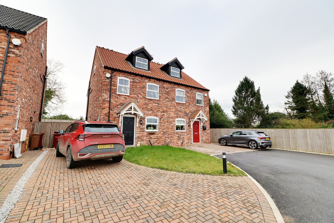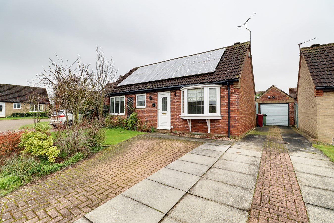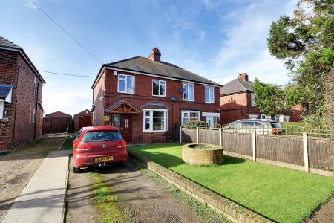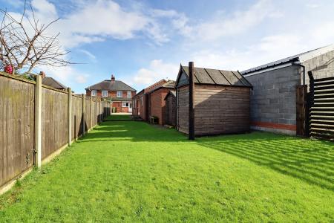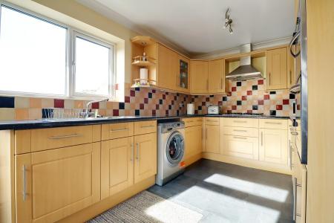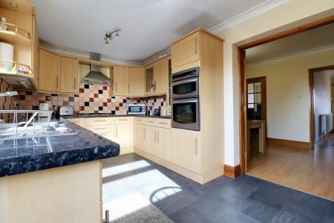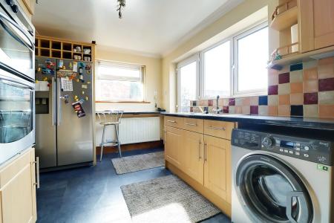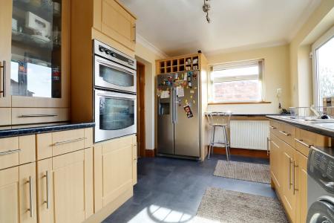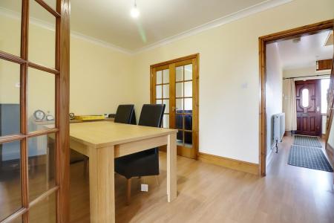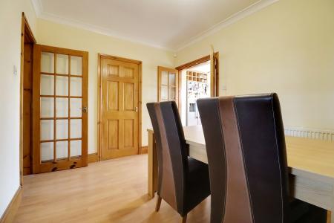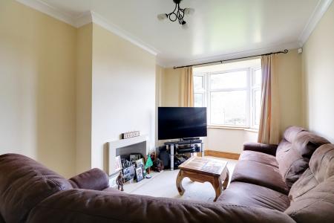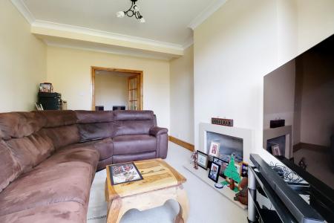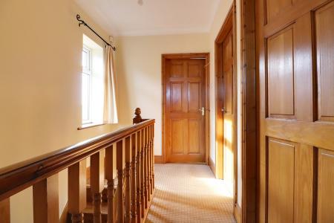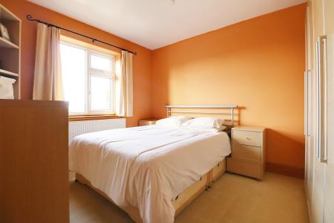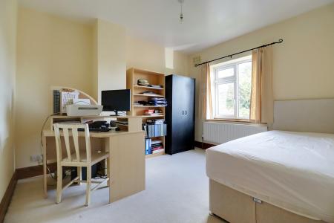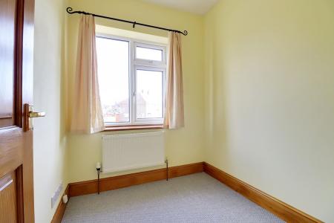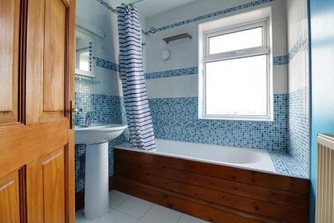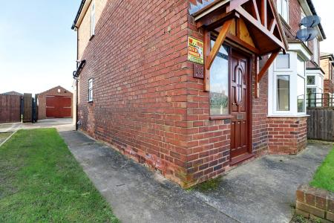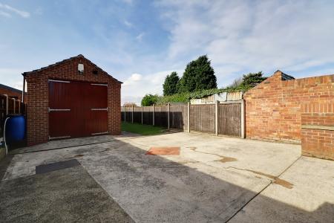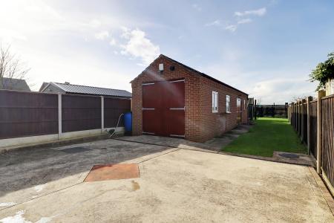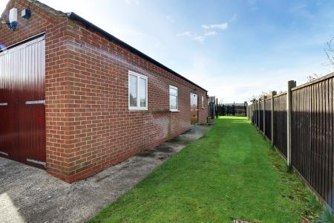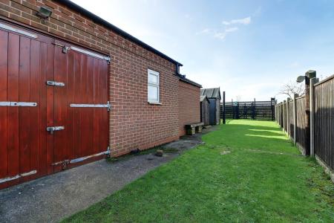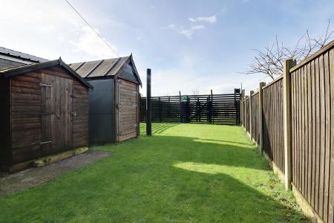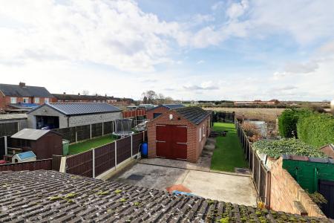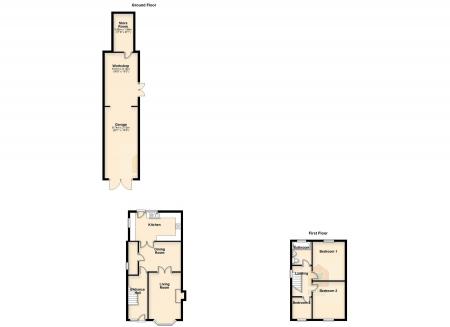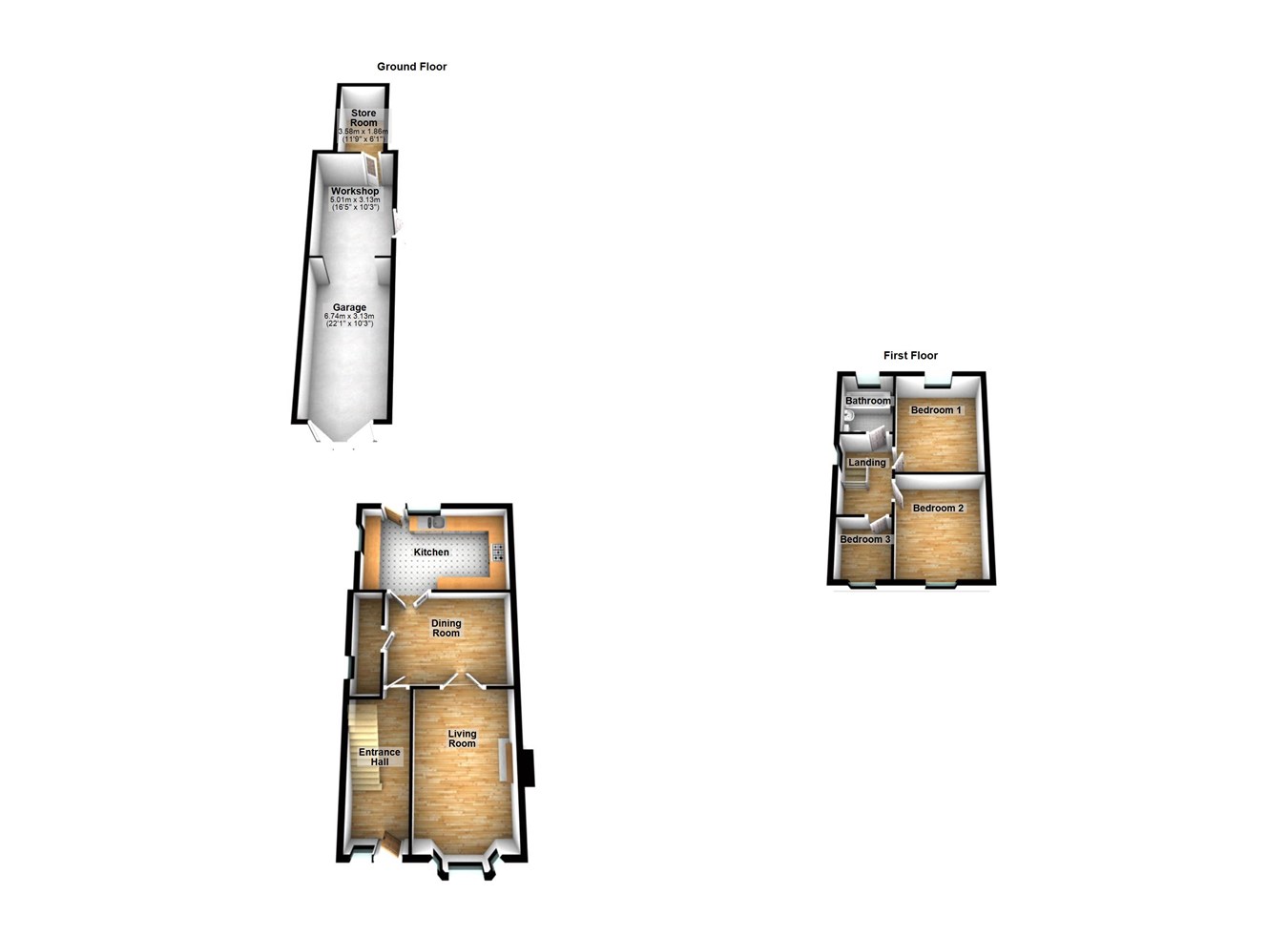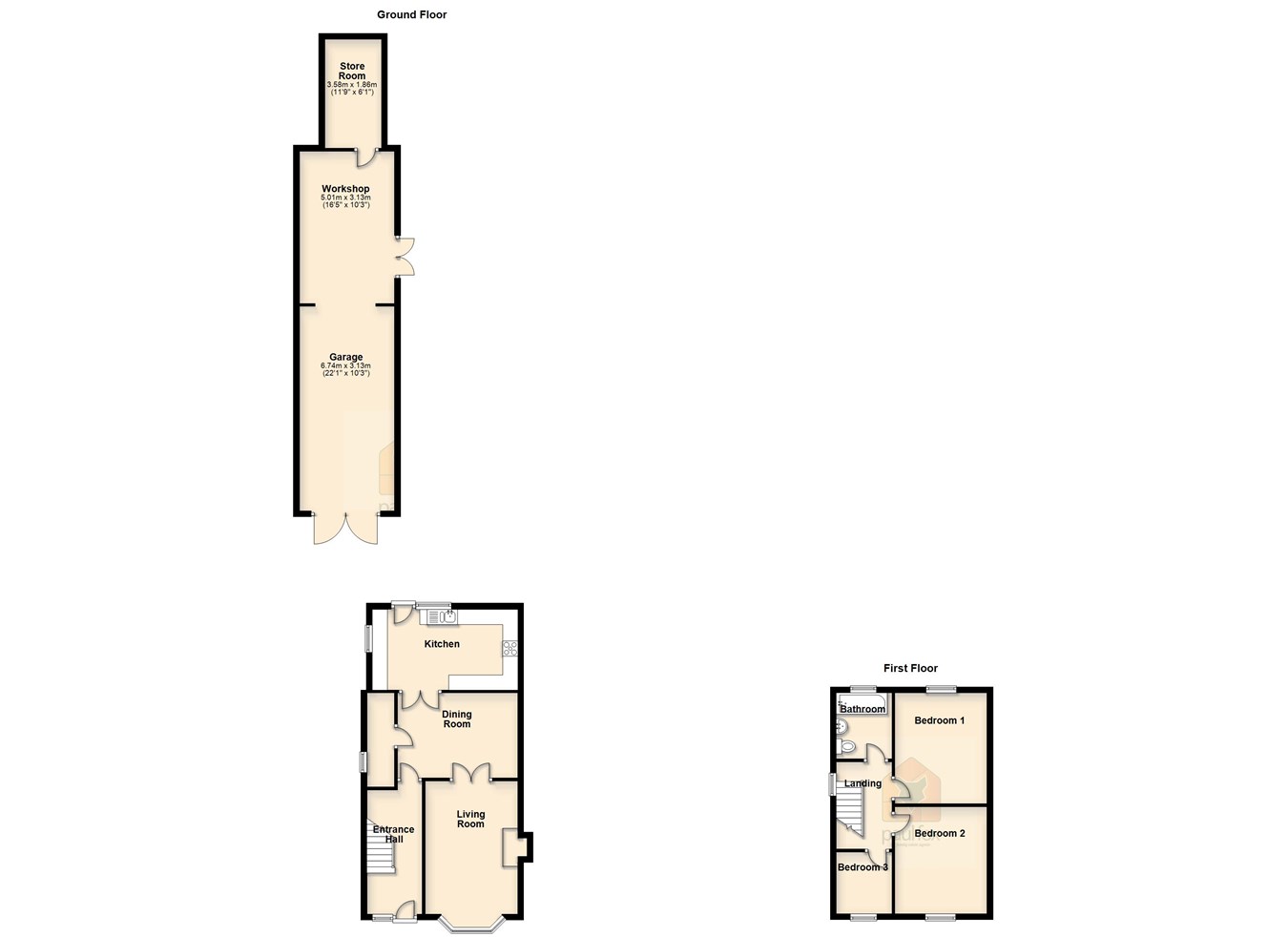- A FINE TRADITIONAL BAY FRONTED SEMI-DETACHED HOUSE
- NO UPWARD CHAIN
- LARGE DETACHED GARAGE - APPROX. 43m2
- EXTENDED TO THE REAR
- 2 RECEPTION ROOMS
- 3 BEDROOMS
- ATTRACTIVE MODERN FITTED KITCHEN
- EXTENSIVE PARKING WITH PRIVATE ENCLOSED GARDENS
- NOT TO BE MISSED
3 Bedroom Semi-Detached House for sale in Crowle
** NO UPWARD CHAIN ** LARGE DETACHED BRICK BUILT GARAGE (43m2) ** A superb opportunity to purchase a ground floor extended traditional semi detached house located within the highly desirable market town of Crowle. The well presented and proportioned accommodation comprises, front entrance hallway, main living room, central dining room with a useful storage cupboard, modern fitted breakfasting kitchen. The first floor provides 3 bedrooms and a family bathroom. Ample parking is available to the front with the driveway continuing into the rear with an extensive hardstanding area that can allow further parking or a pleasant private patio area. The main garden provides excellent privacy being principally lawned with fenced boundaries. A key feature is the large brick and block built detached garage that provides an excellent space to work. Finished with full double glazing and a modern gas fired central heating system. Viewing comes with the agents highest of recommendations. View via our Epworth office.
FRONT ENTRANCE HALL
1.9m x 4.38m (6’ 3” x 14’ 4”). Enjoying a hardwood panelling entrance door with inset oval window, adjoining double glazed side light with patterned glazing, staircase allowing access to the first floor accommodation with open spell balustrading and matching newel post, laminate flooring, wall to ceiling coving and internal glazed door leads through to;
CENTRAL DINING ROOM
3.97m x 2.8m (13’ 0” 9’ 2”). With internal glazed French doors leading to the kitchen, matching doors through to the front living room, continuation of laminate flooring, wall to ceiling coving, large built-in storage cupboard with side uPVC double glazed window and fitted shelving.
FRONT LIVING ROOM
3.05m x 4.38m (10’ 0” x 14’ 4”) plus a projecting uPVC double glazed bay window, feature modern fireplace, TV point and wall to ceiling coving.
MODERN FITTED BREAKFASTING KITCHEN
4.87m x 2.65m (16’ 0” x 8’ 8”). With rear and side uPVC double glazed windows and rear uPVC double glazed entrance door with inset patterned glazing. The kitchen enjoys an extensive range of wooden style matching low level units, drawer units and wall units with a number of wall units having glazed fronts and downlighting and all having brushed aluminum style pull handles. There is a complementary high gloss patterned rolled edge working top surface with a matching breakfast bar which incorporates a one and a half bowl sink unit with drainer to the side and block mixer tap, built-in five ring stainless steel gas hob with overhead canopied extractor and eye level double oven, space and plumbing for appliances, slate effect flooring and wall to ceiling coving.
FIRST FLOOR LANDING
3.09m x 3.63m (10’ 2” x 11’ 11”). With a rear uPVC double glazed window.
REAR DOUBLE BEDROOM 1
3.09m x 3.63m (10’ 2” x 11’ 11”). With a rear uPVC double glazed window.
FRONT DOUBLE BEDROOM 2
3.09m x 3.52m (10’ 2” x 11’ 7”). With a front uPVC double glazed window and loft access with drop down ladder.
FRONT DOUBLE BEDROOM 3
1.9m x 2.02m (6’ 3” x 6’ 8”). With a front uPVC double glazed window.
FAMILY BATHROOM
1.9m x 2.17m (6’ 3” x 7’ 1”). With rear uPVC double glazed window with inset patterned glazing, a three piece suite comprising a low flush WC, pedestal wash hand basin, a panelled bath with overhead electric shower, tiled flooring and part tiling to walls.
OUTBUILDINGS
The property enjoys a superb brick and block built detached garage block measuring 3.12m x 6.75m (10’ 3” x 22’ 2”) with double opening front entry, side windows, loft access, internal power and lighting and is currently partitioned to create a workshop area and further storeroom measuring 1.85m x 3.58m (6’ 1” x 11’ 9”).
GROUNDS
To the front the property enjoys a manageable lawned garden with a driveway providing parking and continues down the side leading into the rear with a substantial metal frame and timber clad security gate. The garden to the rear has a hard standing concrete laid patio/driveway which allows parking for multiple vehicles and leads directly to the detached garage block, the gardens to the rear are fully enclosed with fenced boundaries and are principally lawned.
Important information
This is a Freehold property.
Property Ref: 14608110_26179780
Similar Properties
Commonside, Westwoodside, Doncaster, DN9
1 Bedroom Detached House | Offers in region of £185,000
A most attractive detached dormer style house offering beautifully presented and well appointed accommodation that would...
Poachers Croft, Belton, Doncaster, DN9
2 Bedroom Semi-Detached Bungalow | £185,000
** QUIET CUL-DE-SAC LOCATION ** NO UPWARD CHAIN ** A well presented and proportioned semi-detached bungalow situated wit...
Vinehall Road, Haxey, Doncaster, DN9
3 Bedroom Semi-Detached House | Offers in region of £185,000
**NO CHAIN****BEAUTIFULLY PRESENTED SEMI-DETACHED HOME** Located in the sought after village location of Haxey this semi...
3 Bedroom Semi-Detached House | Offers in region of £195,000
** EXTENDED TO THE REAR ** A superbly presented and extended traditional semi-detached house located within a well regar...
3 Bedroom Semi-Detached House | Offers in excess of £200,000
** NO UPWARD CHAIN ** A deceptively large modern semi-detached house thought ideal for a couple or family being part of...
2 Bedroom Detached Bungalow | Offers in region of £200,000
** NO UPWARD CHAIN ** A superbly presented modern detached bungalow within a well regarded area having undergone many up...
How much is your home worth?
Use our short form to request a valuation of your property.
Request a Valuation

