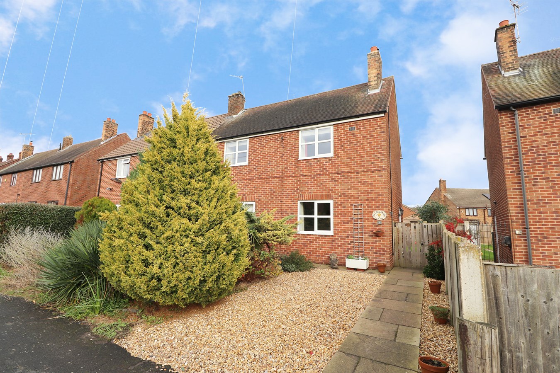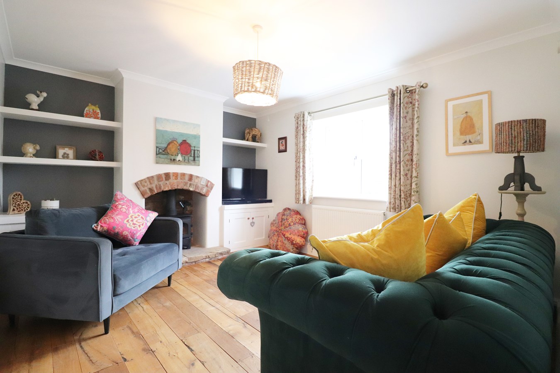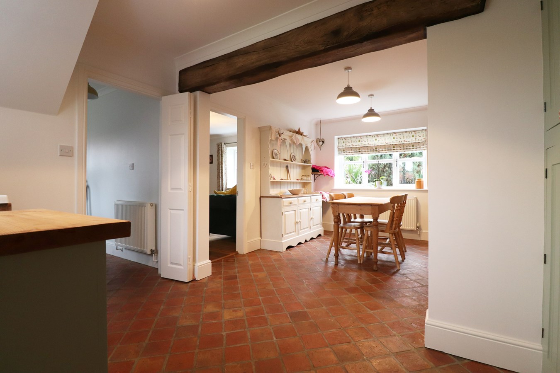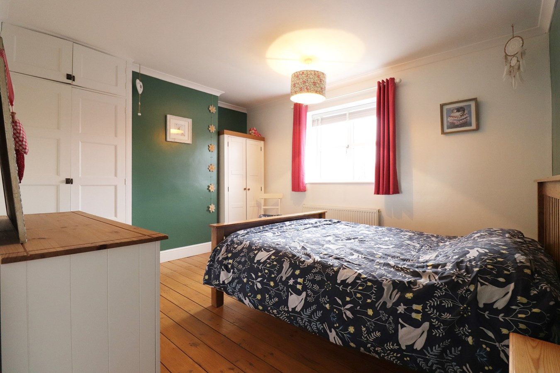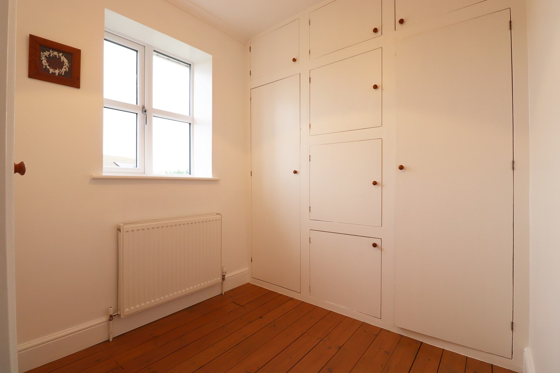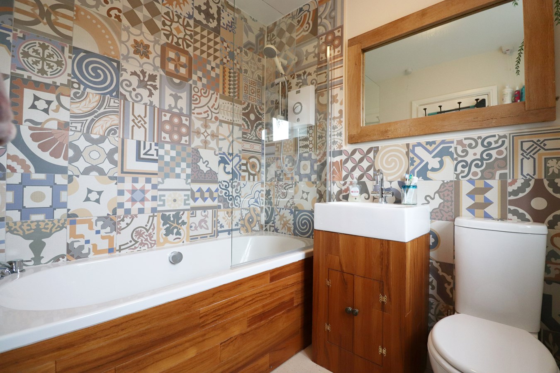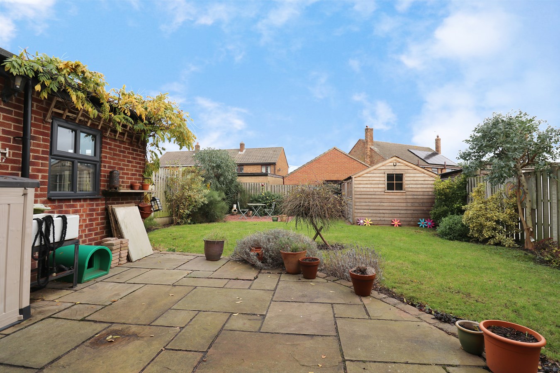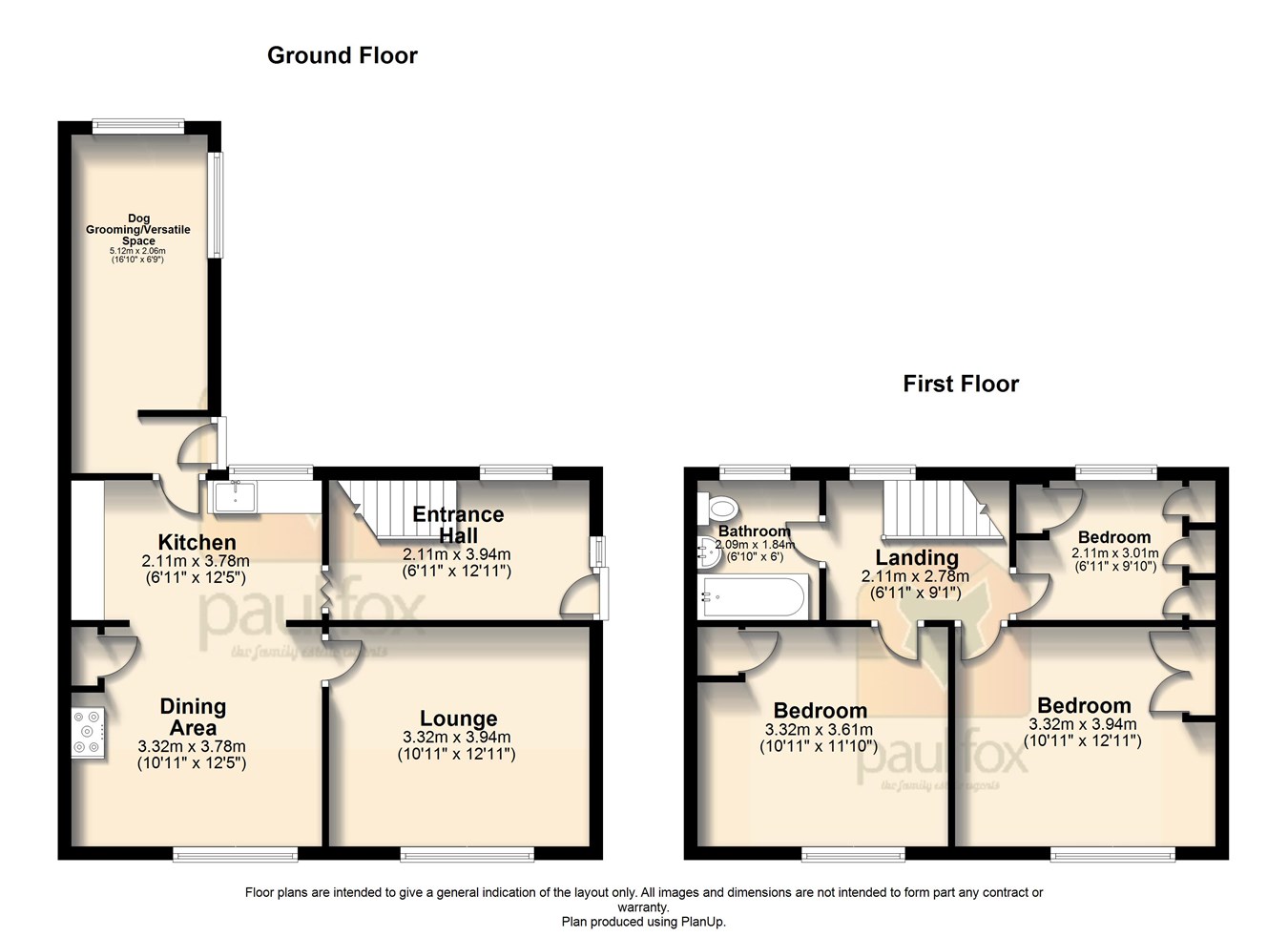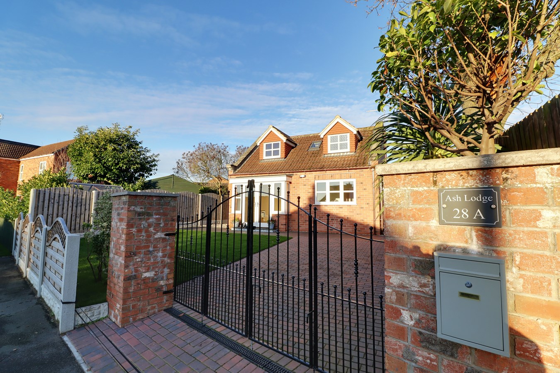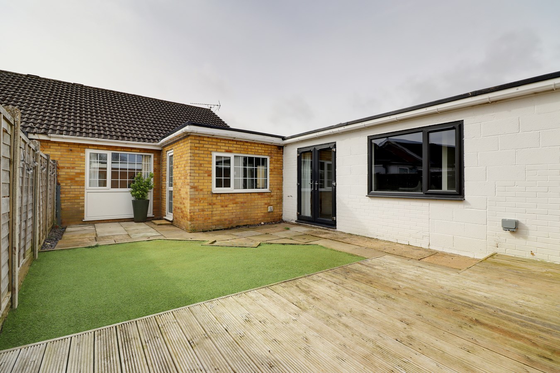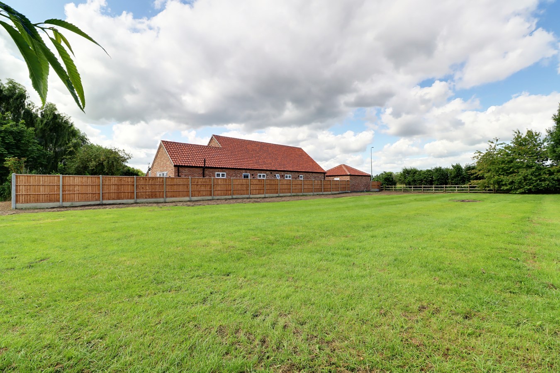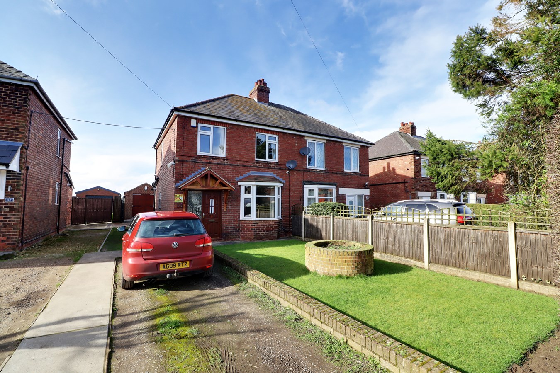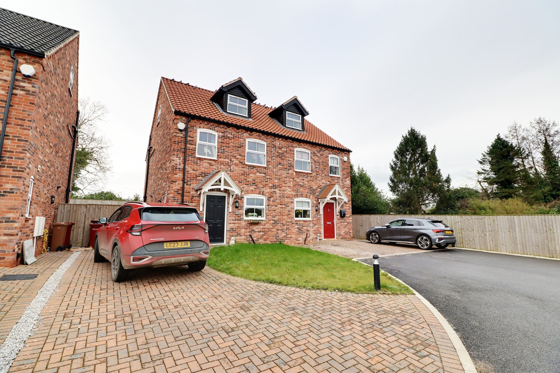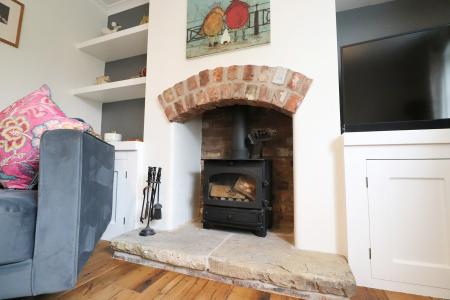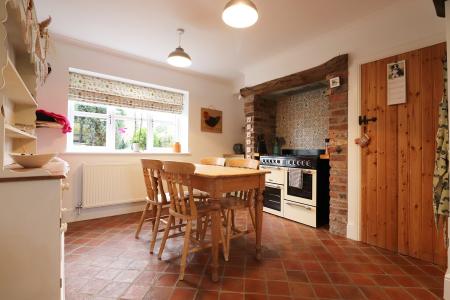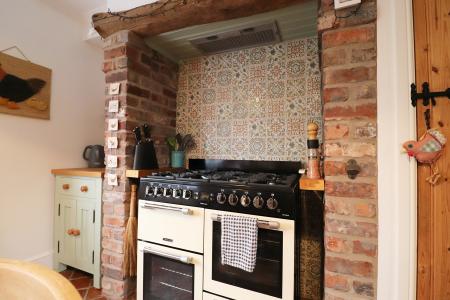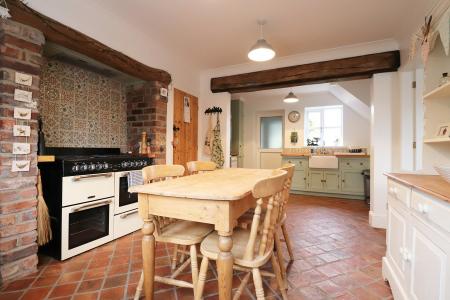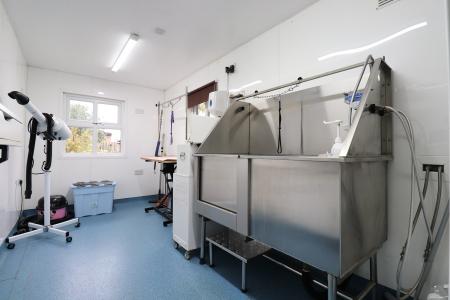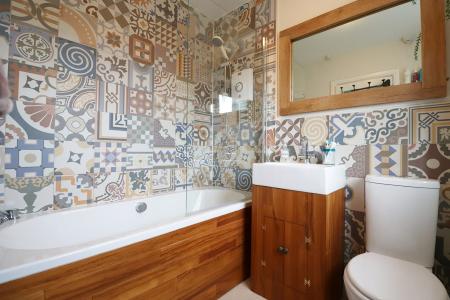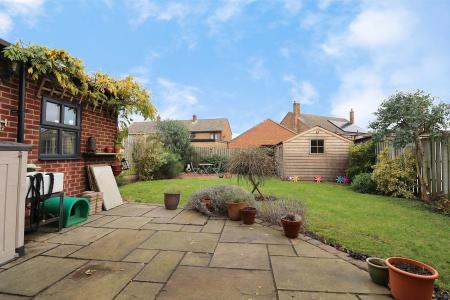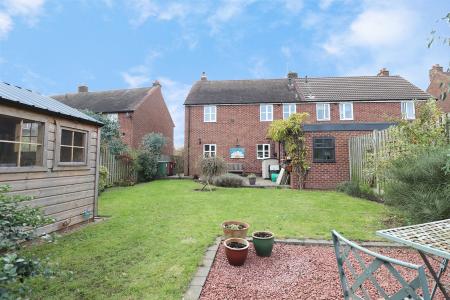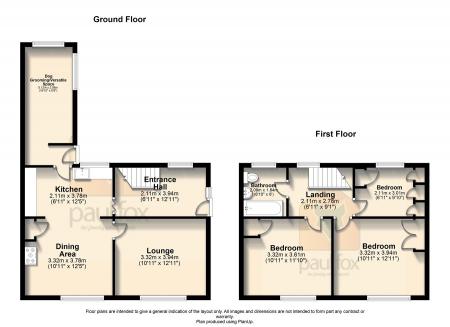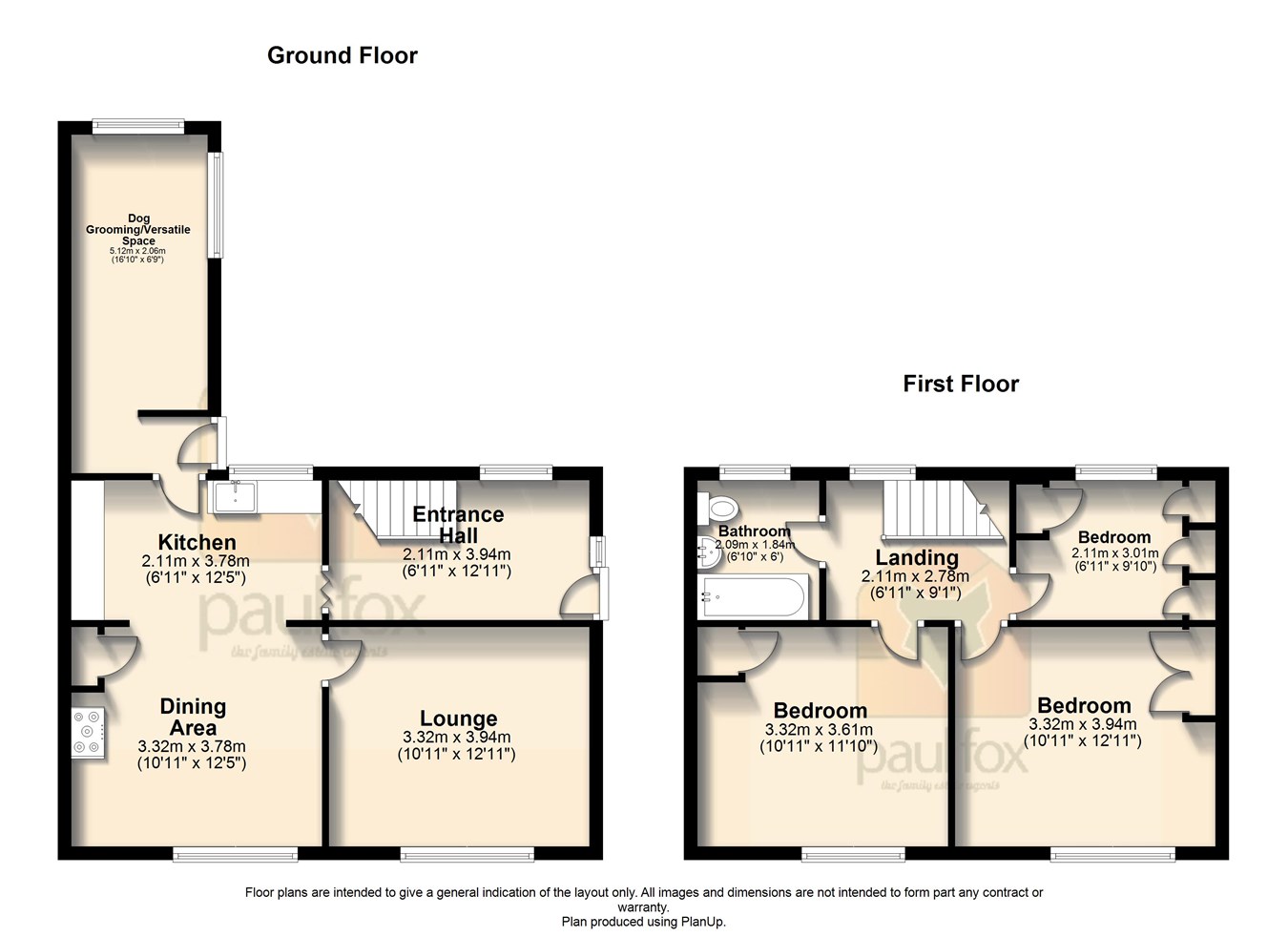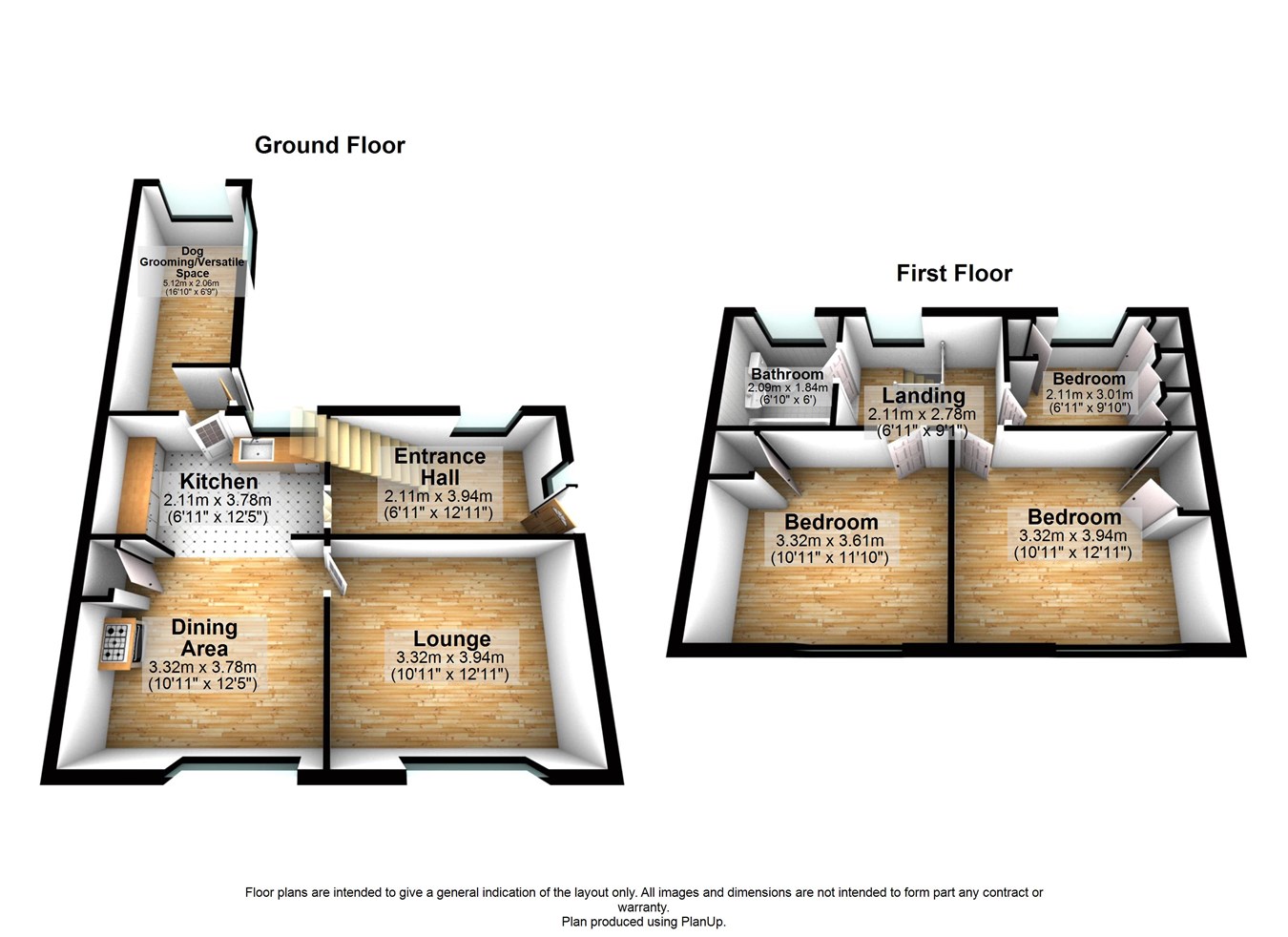- NO CHAIN
- SOUGHT AFTER VILLAGE LOCATION
- BEAUTIFULLY PRESENTED THROUGHOUT
- ATTRACTIVE OPEN PLAN KITCHEN DINER
- UTILITY ROOM/DOG GROOMING AREA
- WORKSHOP WITH ELECTRIC & LIGHTING
- GENEROUS LANDSCAPED REAR GARDEN
3 Bedroom Semi-Detached House for sale in Doncaster
**NO CHAIN****BEAUTIFULLY PRESENTED SEMI-DETACHED HOME** Located in the sought after village location of Haxey this semi-detached home would make an ideal turn key property ready to move straight into. The home has been beautifully renovated throughout by the current owners including an open plan kitchen diner, contemporary bathroom suite, landscaped rear gardens and much more. The home briefly comprises a spacious entrance hall, lounge with log burning stove, open plan kitchen diner and dog grooming area that could also be converted into a utility room/ground floor W.C. The first floor offers three spacious bedrooms all having built in storage space serviced by a family bathroom suite. Externally the home has a pebbled frontage with a mature tree and a secure gate providing access to the rear garden. The rear garden is fully enclosed being mainly laid to lawn with two separate paved patio entertaining areas. The garden also has benefits from external electric sockets and a useful workshop enjoying power and lighting. Viewings are highly recommended on this beautiful home!
SPACIOUS ENTRANCE HALL
2.11m x 3.94m (6’ 11” x 12’ 11”). Enjoying a secure composite door with decorative obscured glass insets and adjoining uPVC double glazed glass side panelling, a rear uPVC double glazed window, wall to ceiling coving, attractive tiled flooring, single flight staircase rising to the first floor landing with a useful storage area beneath and an internal allowing access into;
OPEN PLAN KITCHEN
2.11m x 3.78m (6’ 11” x 12’ 5”). Enjoying a rear uPVC double glazed window and an internal uPVC double glazed door with obscured glass inserts giving access into the dog grooming area. The kitchen enjoys an extensive range of wall and base units with a Belfast sink, butcher block countertops, ample space for a dishwasher and fridge freezer, attractive tiled flooring, solid wood ceiling beam, and an opening leads directly into;
DINING AREA
3.32m x 3.78m (10’ 11” x 12’ 5”). Enjoying a front uPVC double glazed window, attractive range cooker with beautiful mosaic tiled splash back and brick surround with a solid wood ornate, attractive tiled flooring and an internal door leads directly into;
FRONT LOUNGE
3.32m x 3.94m (10’ 11” x 12’ 11”). Enjoying a front uPVC double glazed window, solid wood flooring, centrally positioned log burning fire with brick ornate and stone flooring with built in shelving to either side, wall to ceiling coving, multiple electric socket point and TV aerial point.
DOG GROOMING AREA
5.12m x 2.06m (16’ 10” x 6’ 9”). Enjoying two rear uPVC double glazed windows, a wet room finish to flooring and multiple electric socket points.
FIRST FLOOR LANDING
2.11m x 2.78m (6’ 11” x 9’ 1”). Enjoying a rear uPVC double glazed window and internal doors allowing access into three bedrooms and the main family bathroom.
FRONT MASTER BEDROOM 1
3.32m x 3.94m (10’ 11” x 12’ 11”). Enjoying a front uPVC double glazed window, wall to ceiling decorative, built in wardrobes, multiple electric socket points and wood beam flooring.
REAR BEDROOM 3
2.11m x 3.01m (6’ 11” x 9’ 10”). Enjoying a rear uPVC double glazed window, multiple built in storage cupboards, multiple electric socket points, wall to ceiling coving and wood beam flooring.
MAIN FAMILY BATHROOM
2.09m x 1.84m (6’ 10” x 6’). Enjoying a rear uPVC double glazed window, attractive tiled finish to walls, a three piece suite comprising a low flush WC, wash hand basin with vanity unit beneath and a panelled bath with overhead power shower and glass screen.
GROUNDS
The home has a generous frontage being mainly pebbled providing off road parking with a path providing access to a secure wood gate leading onto the main door and to the rear garden, the rest of the frontage has a variety of mature shrubs and trees. The rear garden enjoys a paved patio entertainment area leading onto a lawned section with a pebbled entertainment area, a variety of mature shrubs bordering, a generous wood storage shed to the rear of the garden benefitting from power and lighting.
Important information
This is a Freehold property.
Property Ref: 14608110_26875603
Similar Properties
Commonside, Westwoodside, Doncaster, DN9
1 Bedroom Detached House | Offers in region of £175,000
A most attractive detached dormer style house offering beautifully presented and well appointed accommodation that would...
2 Bedroom Semi-Detached Bungalow | Offers in region of £175,000
** 2/3 BEDROOMS ** NO UPWARD CHAIN ** A traditional semi-detached bungalow located within a desirable residential area w...
5 Bedroom Land | Offers in region of £175,000
** FANTASTIC RESIDENTIAL BUILDING PLOT ** FULL PLANNING PERMISSION FOR A 5 BED EXECUTIVE DETACHED HOUSE ** PA/2020/744 *...
3 Bedroom Semi-Detached House | Offers in region of £189,950
** NO UPWARD CHAIN ** LARGE DETACHED BRICK BUILT GARAGE (43m2) ** A superb opportunity to purchase a ground floor extend...
3 Bedroom Semi-Detached Bungalow | Offers in region of £189,950
** NO UPWARD CHAIN ** A fine traditional semi detached bungalow located within a highly sought after residential area th...
3 Bedroom Semi-Detached House | Offers in excess of £200,000
** NO UPWARD CHAIN ** A deceptively large modern semi-detached house thought ideal for a couple or family being part of...
How much is your home worth?
Use our short form to request a valuation of your property.
Request a Valuation

