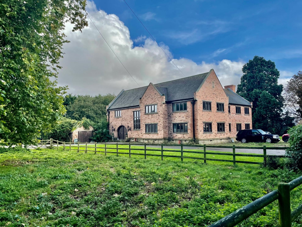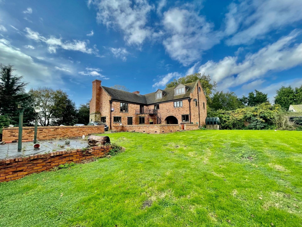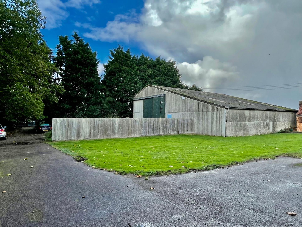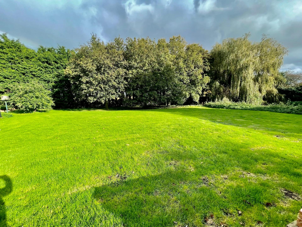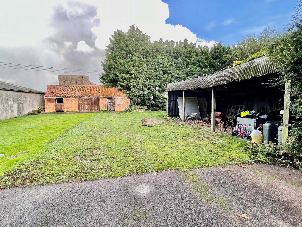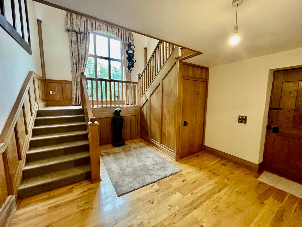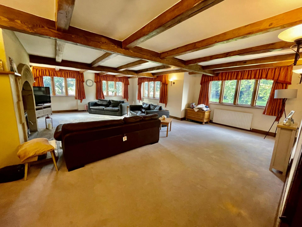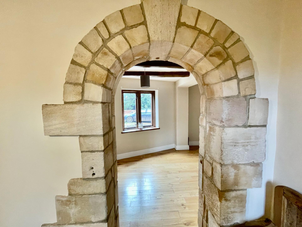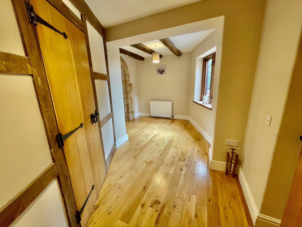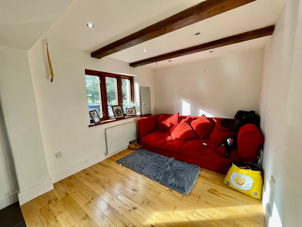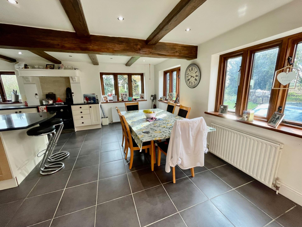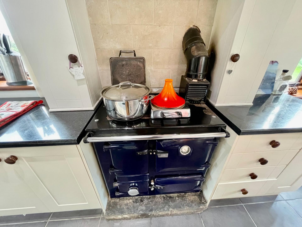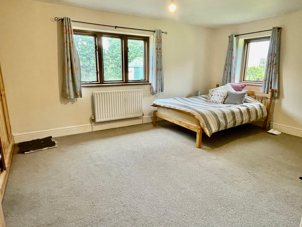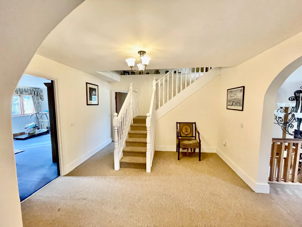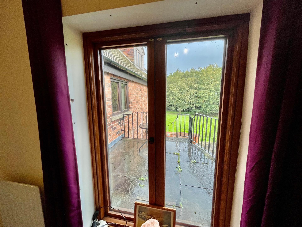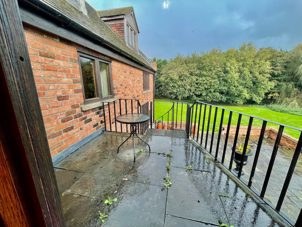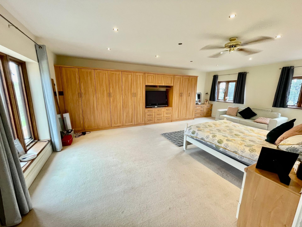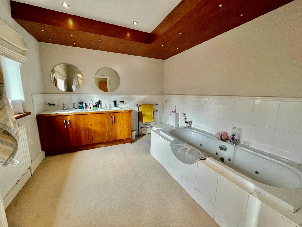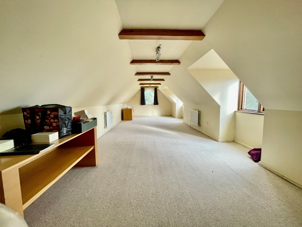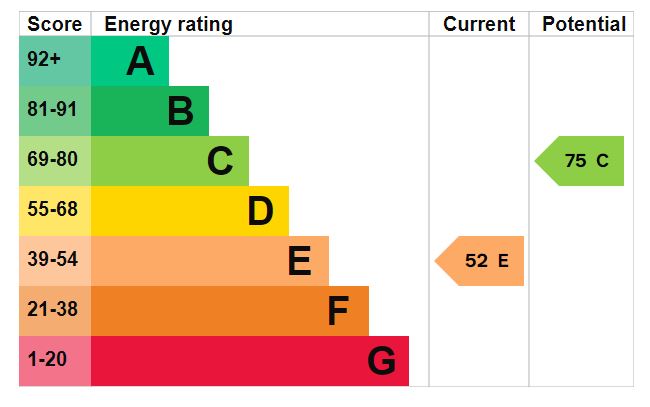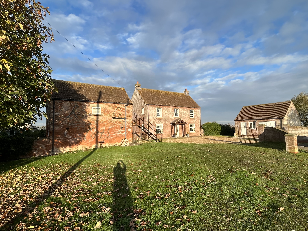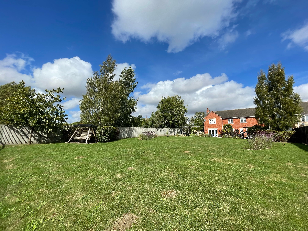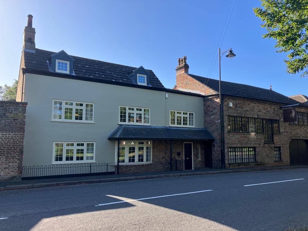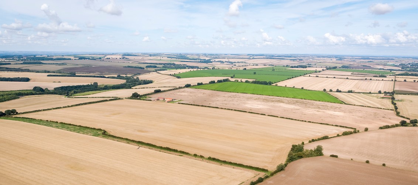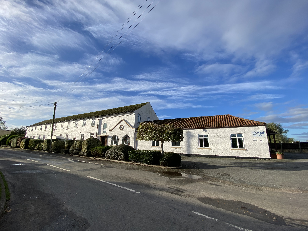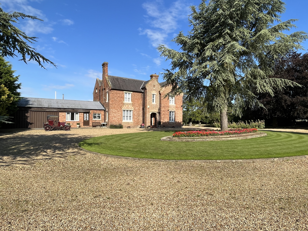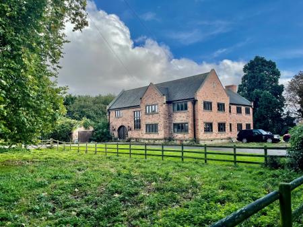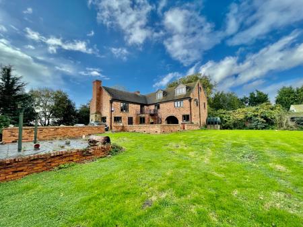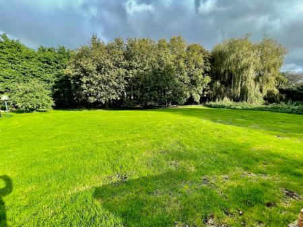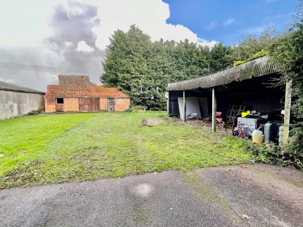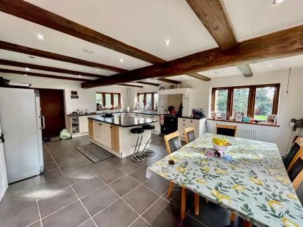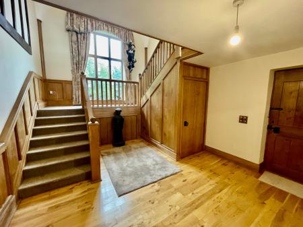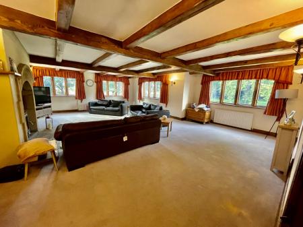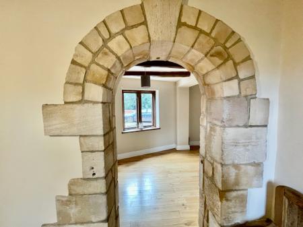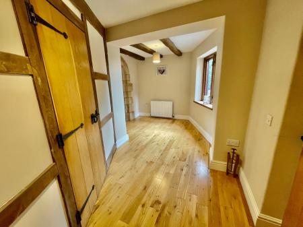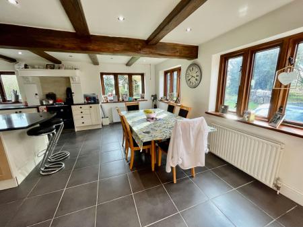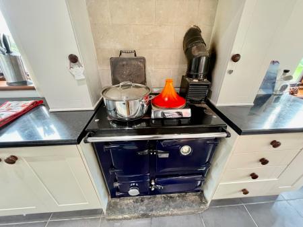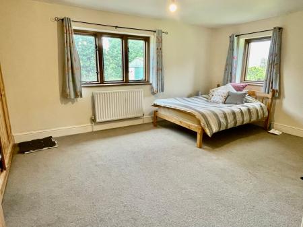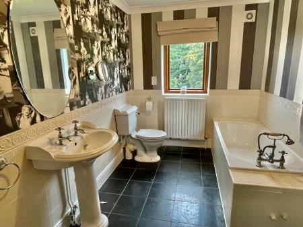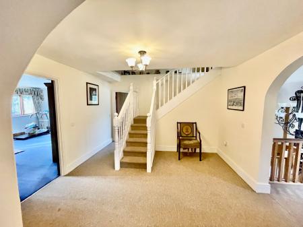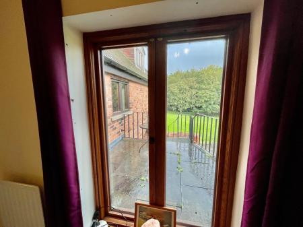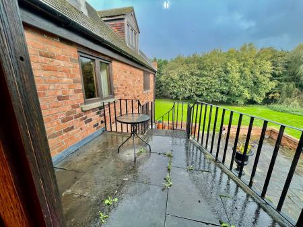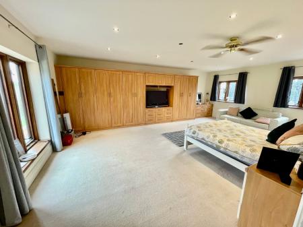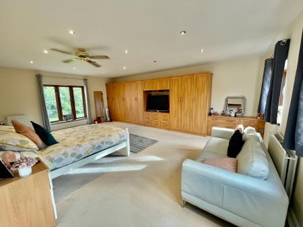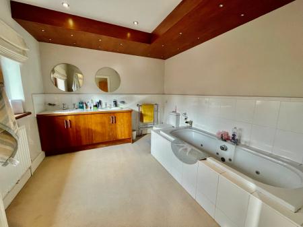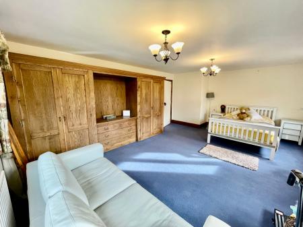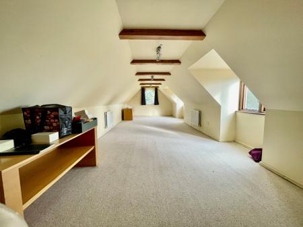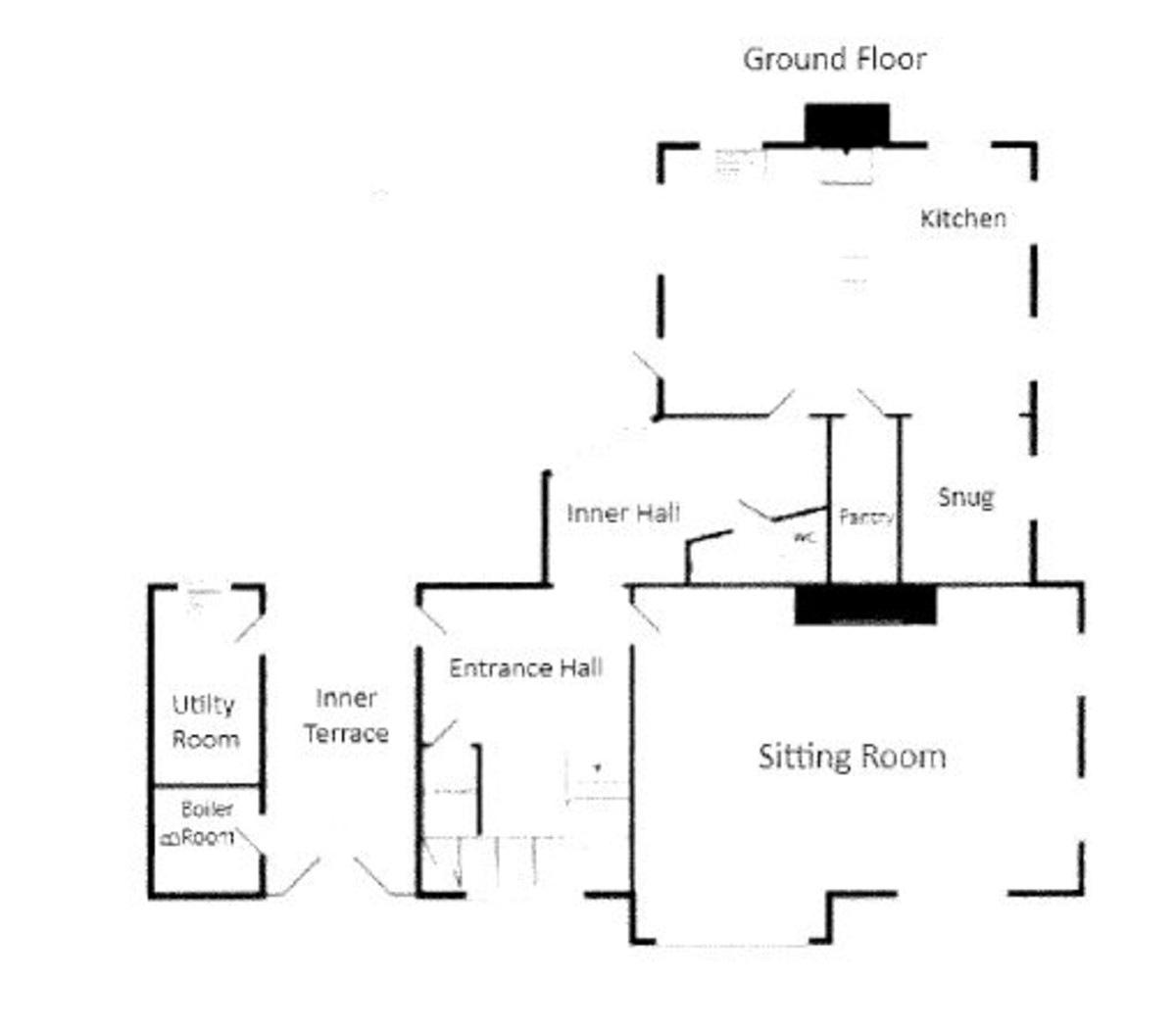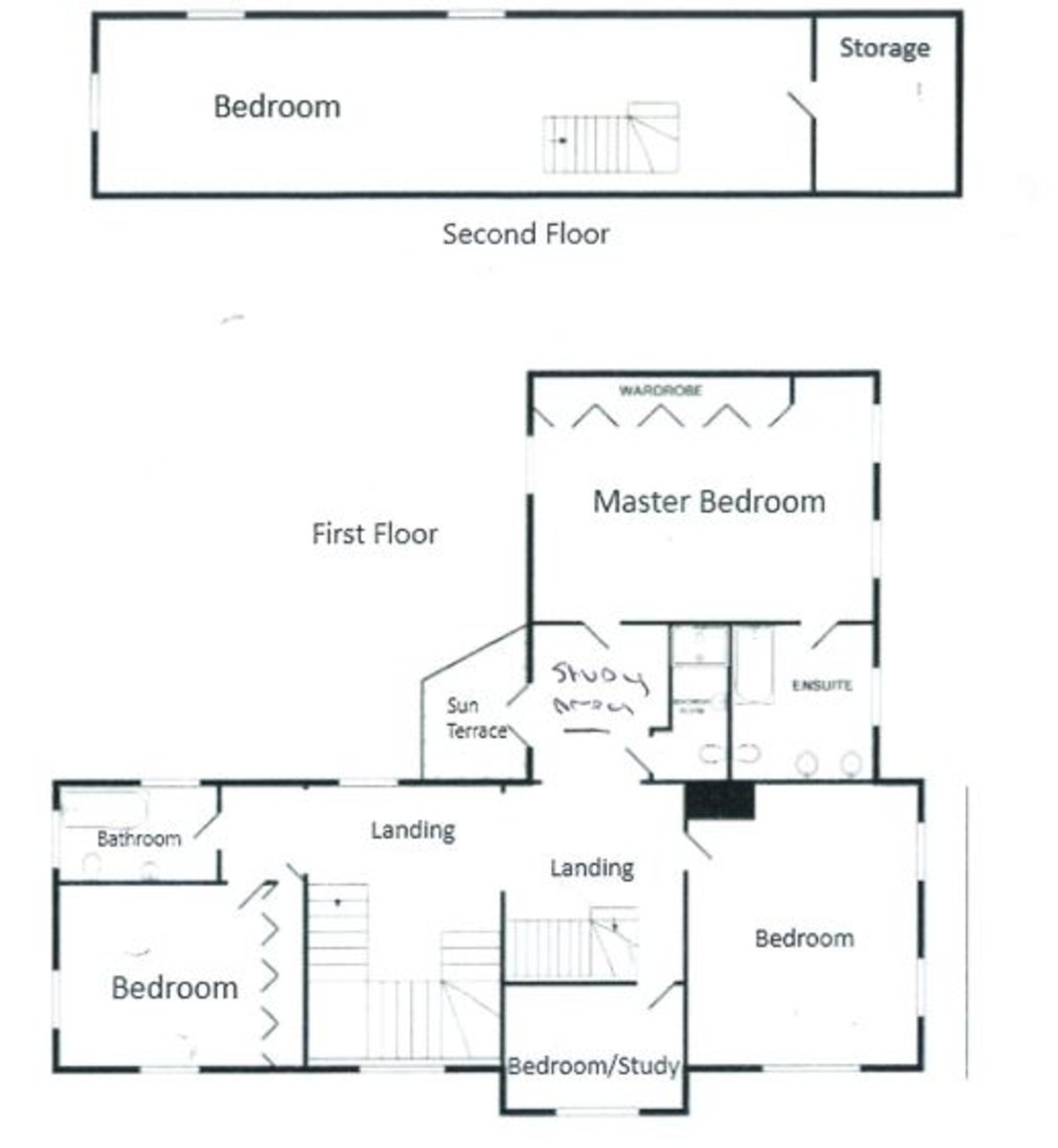- Extensive Property (5000sq.ft.)
- 6 Bedrooms
- Stables, Open Barns
- Large Gardens, Paddocks
- 2.5 Acre Plot
- Commercial Buildings (Currently Rented Out)
5 Bedroom Detached House for sale in Deeping St James
8 STOWGATE Beautifully presented detached residence situated in a rural location surrounded by fields. Extensive accommodation arranged over 3 floors including 6 bedrooms, 3 bathrooms, open plan kitchen/living area, separate lounge and snug. Plot of approximately 2.5 acres including paddock and large gardens. Outbuildings including stables and open barns. 2 commercial units (currently rented out on a rolling 3 month contract).
ACCOMMODATION Solid oak door leading into:
GRAND ENTRANCE HALLWAY 13' 11" x 14' 8" (4.26m x 4.48m) Skimmed ceiling, centre light point, smoke alarm, double radiator, solid oak flooring, part oak panelling. understairs storage cupboard with coat rail and electric consumer unit. Staircase rising to first floor. Solid oak door into:
LOUNGE 22' 11" x 28' 0" (7.01m x 8.55m) 2 Solid oak double glazed windows to the side elevation, solid oak double glazed doors to the front elevation, beamed and skimmed ceiling, 6 wall lights, 3 radiators, TV point, telephone point, Inglenook fireplace with tiled hearth and Portland stone surround with fitted multi fuel burner.
From the Entrance Hallway Portland stone archway leading into:
INNER HALLWAY 9' 7" x 17' 4" (2.94m x 5.30m) Solid oak double glazed window to the side elevation, skimmed and beamed ceiling, 2 centre light points, double radiator, solid oak flooring, solid oak door into:
CLOAKROOM 6' 4" x 8' 8" (1.95m x 2.65m) Skimmed ceiling, centre light point, radiator, ornate beams to the wall, fitted with a two piece suite comprising low level WC and pedestal wash hand basin with taps with wall mirror over.
From the Inner Hallway a solid oak door leads into:
OPEN PLAN KITCHEN/LIVING AREA 16' 9" x 23' 1" (5.11m x 7.04m) Solid oak double glazed windows (one to the rear, 2 to the side and 2 to the front), tiled flooring, 2 double radiators, TV point. Fitted with a wide range of base and drawer units, work surfaces over, inset one and a quarter bowl sink with mixer tap, integrated ceramic hob, integrated 2 electric ovens, built-in Beko dishwasher, built-in solid fuel Range cooker, canopy over, LED lighting, central island, solid oak stable door to the rear elevation.
WALK-IN PANTRY 4' 4" x 11' 1" (1.34m x 3.39m) Skimmed ceiling, centre light point, tiled flooring.
From the Open Plan Kitchen/Living Area a square arch leads into:
SNUG 9' 3" x 11' 8" (2.84m x 3.58m) Solid oak double glazed window to the front elevation, skimmed ceiling with ornamental beams, inset LED lighting, radiator, oak flooring, BT point.
From the Entrance Hallway the staircase rises to:
HALF LANDING Full length oak double glazed window to the side elevation.
FIRST FLOOR GALLERIED LANDING 33' 0" x 11' 1" (10.08m x 3.38m) Skimmed ceiling, solid oak double glazed window to the side elevation, radiator, double radiator, centre grand light fitment, central heating controls, storage cupboard off housing shelving, staircase leading to second floor.
BEDROOM 2 12' 5" x 15' 8" (3.79m x 4.79m) Solid oak double glazed window to the rear and side elevations, skimmed ceiling, centre light point, double radiator, TV point, fitted wardrobes with hanging rail and shelving to one wall (0.78m in depth), Sadia Megaflow hot water cylinder is fitted into one of the wardrobes.
FAMILY BATHROOM 7' 0" x 10' 11" (2.14m x 3.34m) Solid oak double glazed window to the rear and side elevations, skimmed and coved ceiling, centre light point, tiled flooring, double radiator, part wall tiling, fitted with a three piece suite comprising low level WC, pedestal wash hand basin with taps with mirror over, bath with telephone shower mixer tap.
STUDY AREA 8' 11" x 11' 0" (2.72m x 3.36m) Skimmed ceiling, centre light point, fitted beams, full length oak double glazed doors leading on to:
VERANDAH Wrought iron railings, external wrought iron staircase.
From the Study Ara a solid oak door leads into:
SHOWER ROOM 5' 4" x 11' 0" (1.64m x 3.36m) Skimmed ceiling, inset LED lighting, extractor fan, access to loft space, double radiator, tiled flooring, fitted with a three piece suite comprising low level WC, pedestal wash hand basin with mixer tap and tiled splashbacks, fully tiled shower enclosure with fitted rainfall thermostatic shower. Storage cupboard off with shelving.
From the Study Area a sold oak door leads into:
MASTER BEDROOM 16' 8" x 23' 3" (5.10m x 7.11m) Oak double glazed window to the rear elevation, 2 oak double glazed windows to the front elevation, skimmed ceiling, inset LED lighting, TV point, telephone point, 2 double radiators, fitted bedroom furniture comprising 4 double wardrobes, single wardrobe, 3 separate drawer units and dressing table, door into:
EN-SUITE 10' 7" x 11' 0" (3.23m x 3.37m) Solid oak double glazed window to the front elevation, skimmed ceiling, inset LED lighting, extractor fan, inset lighting, radiator, stainless steel heated towel rail, fitted with a four piece suite comprising low level WC, 'his and her' sinks fitted into vanity unit with storage below and 2 mirrors over, sunken spa bath with central tap.
BEDROOM 3 15' 5" x 19' 10" (4.70m x 6.07m) 2 solid oak double glazed windows to the front elevation and one to the side elevation, skimmed ceiling, 2 centre light points, 2 double radiators, TV point, 2 fitted double wardrobes, 3 drawer chest and dressing table.
BEDROOM 4 8' 9" x 12' 2" (2.69m x 3.73m) Solid oak double glazed window to the side elevation, skimmed ceiling, centre light point, radiator, Roman oak pillars, fitted wardrobe with hanging rail into recess.
From the first floor landing the staircase rises to:
SECOND FLOOR 13' 8" x 47' 8" (4.17m x 14.55m) Versatile area could be separated into further bedrooms. Porthole window to the rear elevation, 2 solid oak double glazed windows to the side elevation, 2 double radiators, BT point, skimmed sloping ceiling with ornate beams, 4 fitted spotlight fitments, smoke alarm, solid oak door into:
FURTHER ROOM 12' 0" x 12' 8" (3.67m x 3.88m) Currently used as a Storage Room. Skimmed sloping ceiling, centre light point, water tank.
EXTERIOR The property is approached via a private tarmacadam driveway over the farm leading on to an extensive gravelled driveway providing multiple off-road parking.
BRICK BUILT GARAGE Double doors.
3 X STABLE BLOCK Tiled roofing.
HAY BARN
FENCED PADDOCKS
REAR GARDEN Extensive lawned area with a wide range of mature shrubs and trees. Oil storage tank. Extensive lighting, cold water tap, raised patio area, former lake (no longer in use), aviary.
COMMERCIAL BUILDINGS In addition there are commercial buildings generating a rental income of £25,000 per annum. There are 2 units totalling 10,000sq.ft with an additional 3500 sq. ft of mezzanine. These are rented out on a 3 months rolling contract.
DIRECTIONS From the centre of Spalding at the High Bridge proceed in a southerly direction along the western side of the River Welland along London Road and continue without deviation to Little London. At the 'T' junction turn right, proceed through Little London and Spalding Common and up to the 'T' junction turning right on the A1175 onto Littleworth Drove for 3 miles. Turn left onto Littleworth Drove continue to follow the B1525. Turn left onto Cranmore Drove, turn left to say on Cranmore Drove and the property will be on the left hand side identified by our For Sale board.
Important information
Property Ref: 58325_101505014779
Similar Properties
Browns Drove, Swineshead Bridge
6 Bedroom Detached House | Guide Price £720,000
Unique opportunity to buy a modern detached house plus detached bungalow (both subject to Agricultural Habitation Clause...
5 Bedroom Detached House | Guide Price £699,950
This spacious family home with 5 bedrooms with 3 en-suites and a family bathroom is situated in the popular village of S...
6 Bedroom Townhouse | £695,000
Quirky period property in central town location with adjacent workshop premises with conversion potential, gated multi p...
Land | Offers Over £835,000
Lot 3, known as ‘Land at Thorpe Top’ comprises of approximately 88.387 Acres (35.769 Hectares) of Grade 3 productive ara...
The Flaxmill Business Park, PE11 3YP
Commercial Property | Guide Price £850,000
*** Investment Property Offering a Range of Offices, Workshops, Stores and Showrooms together with a Residential Flat -...
Fenland Manor Commercial Buildings and Land, PE12 8RQ
Light Industrial | Guide Price £850,000
• Spacious Victorian Property• Total Property Area 1.93 Acres (STS)• Landscaped Grounds• Extensive Parking & Double Gara...
How much is your home worth?
Use our short form to request a valuation of your property.
Request a Valuation

