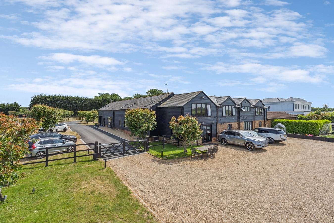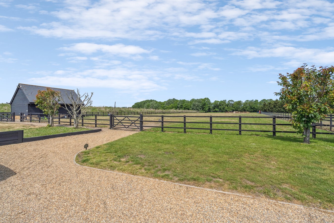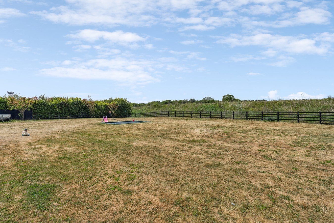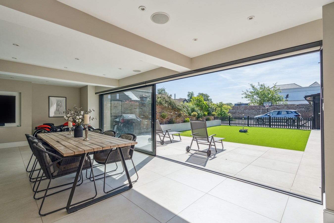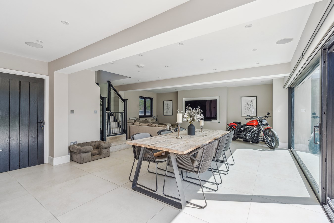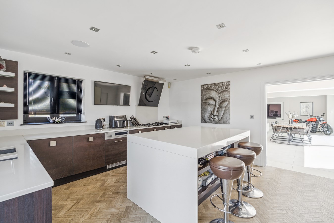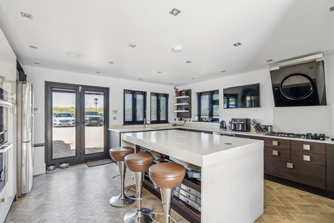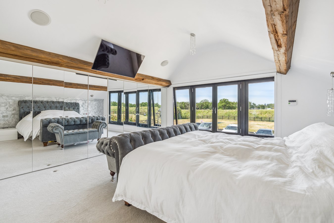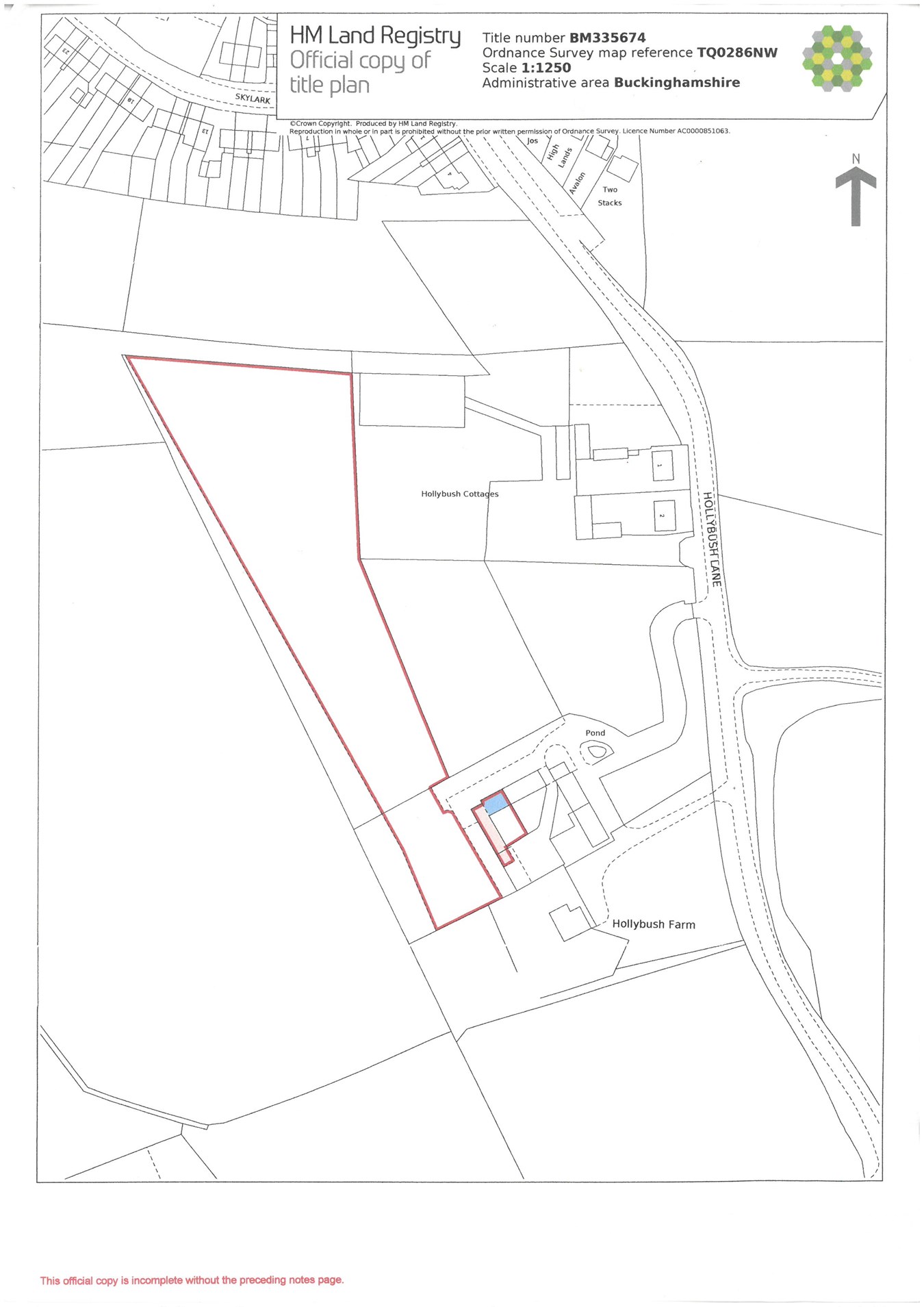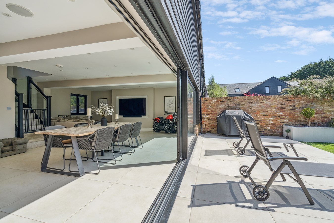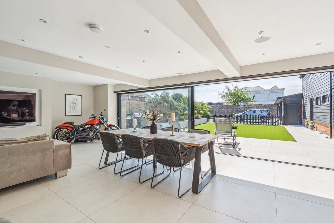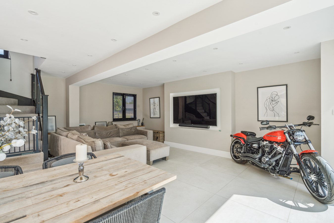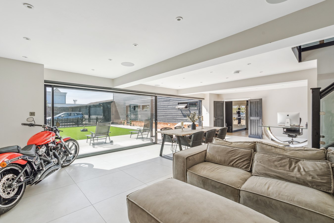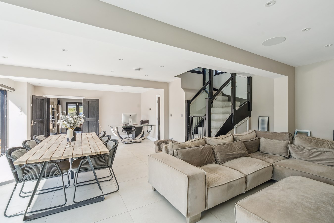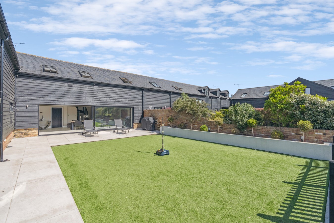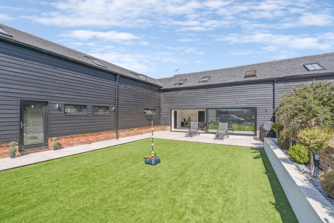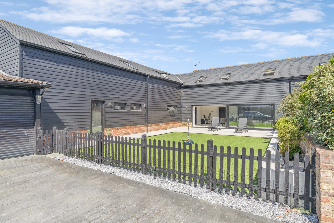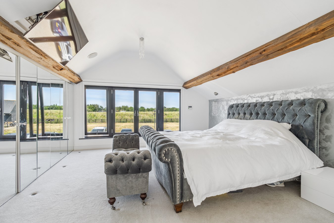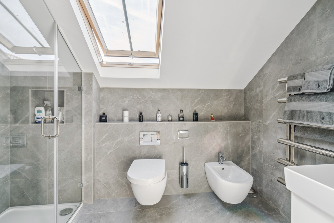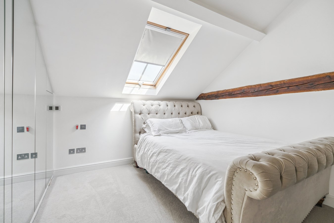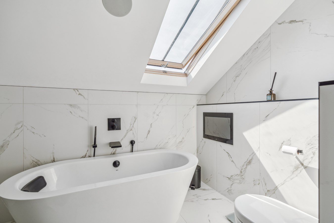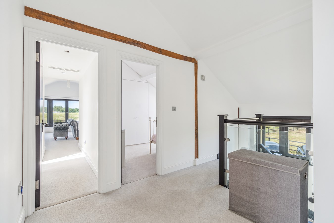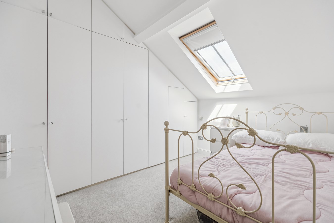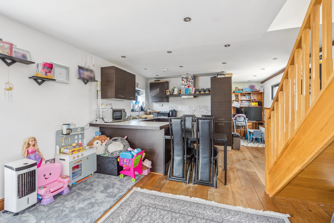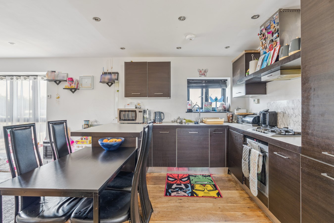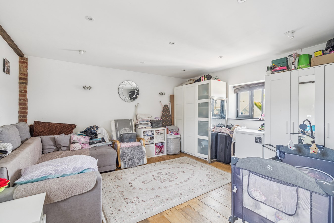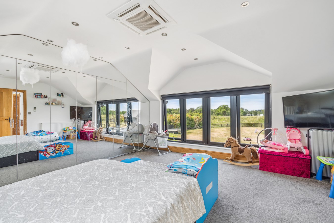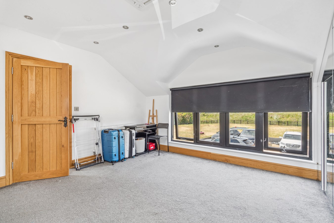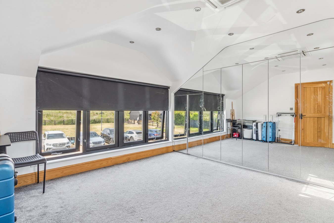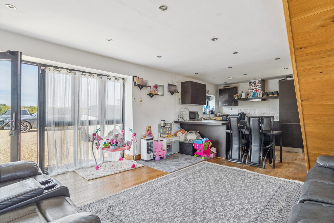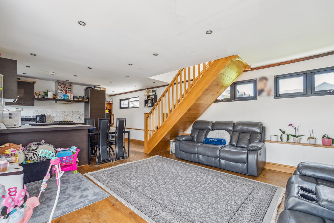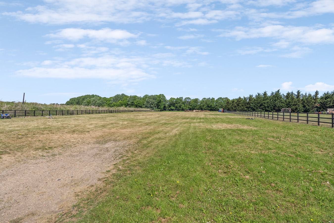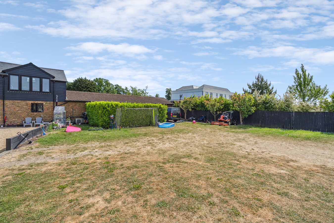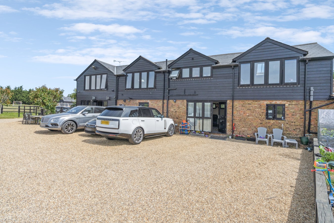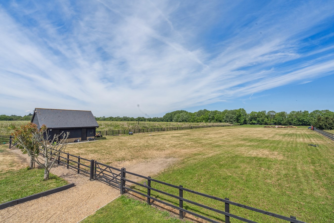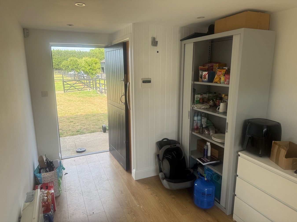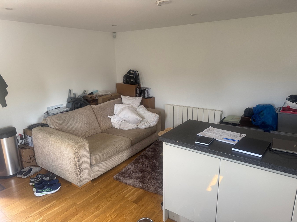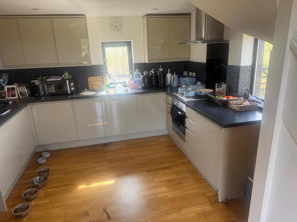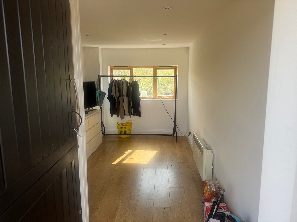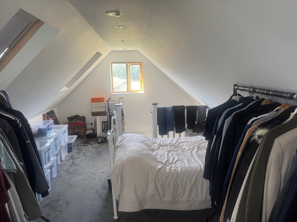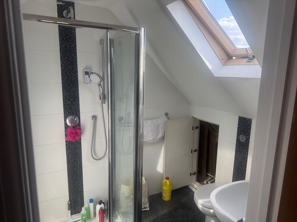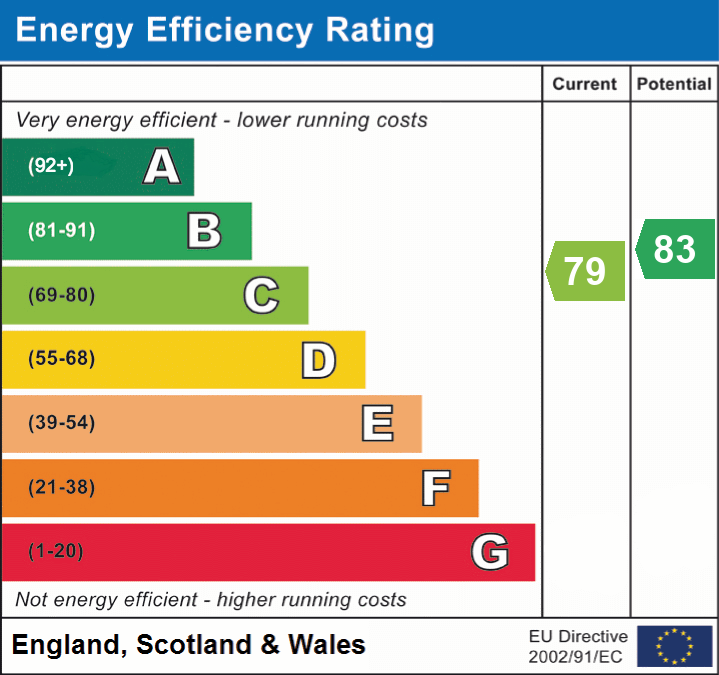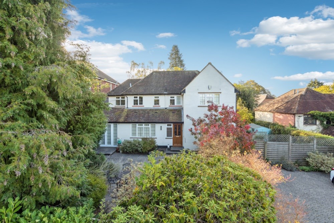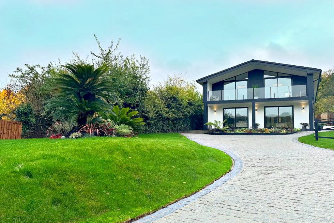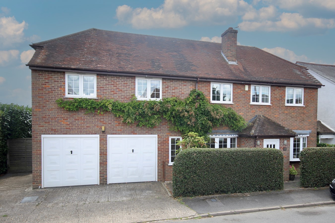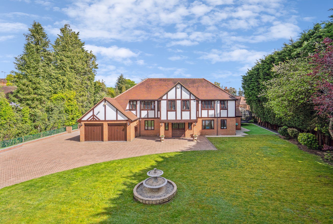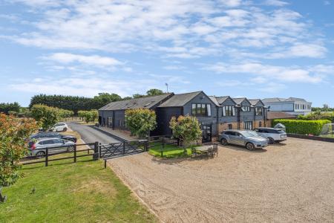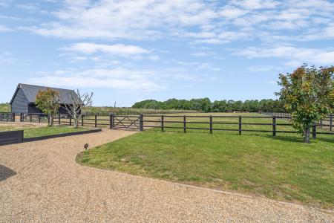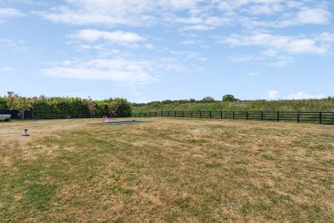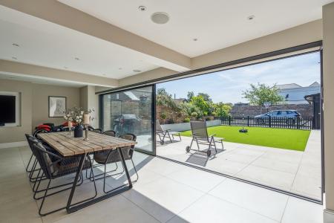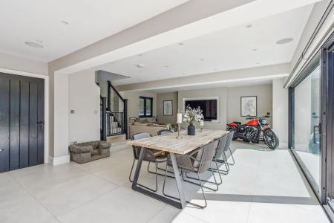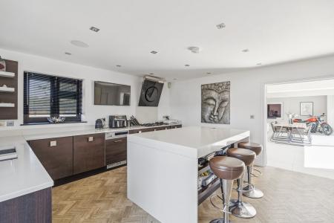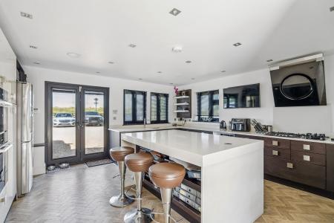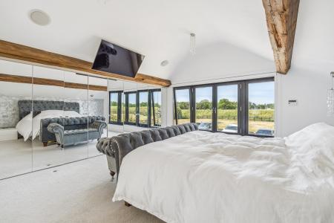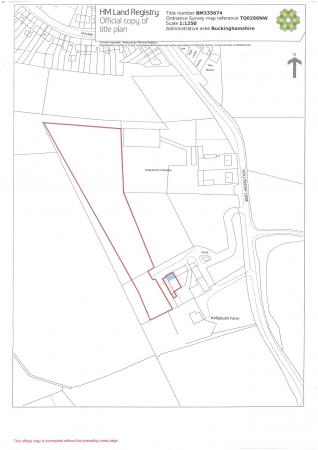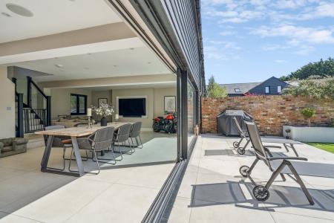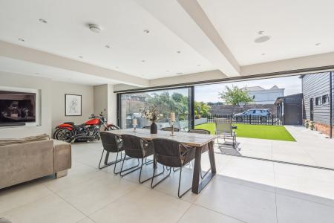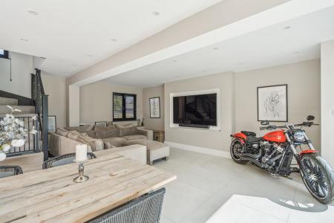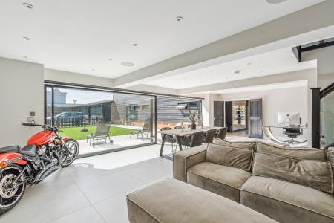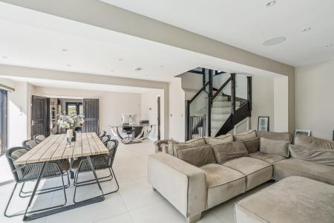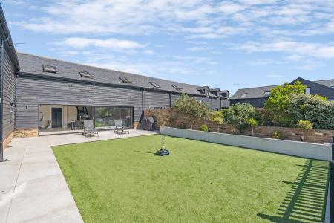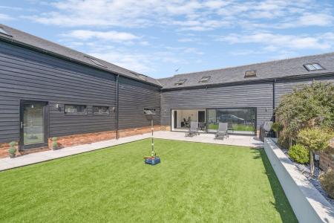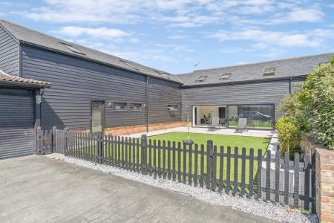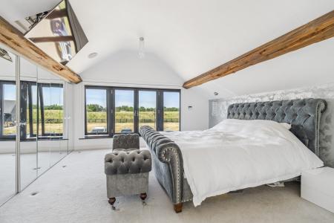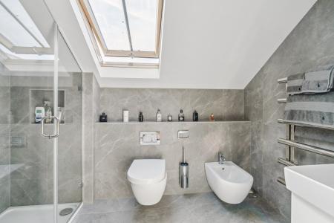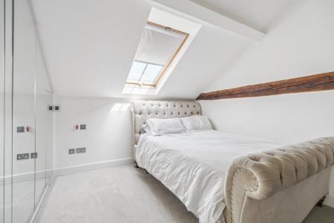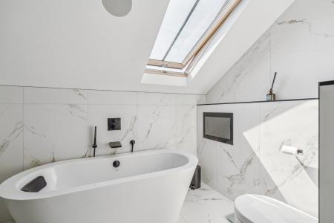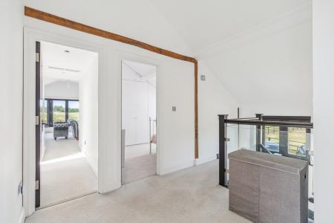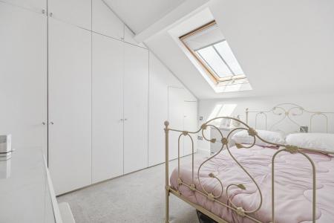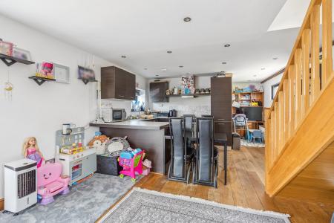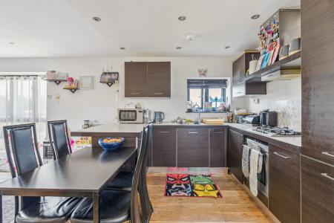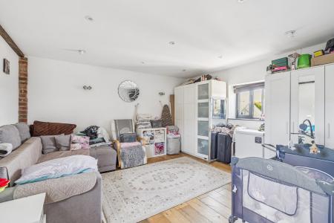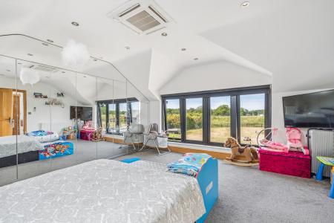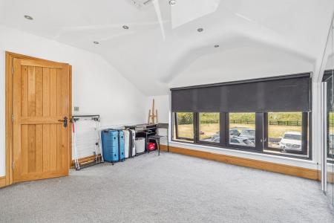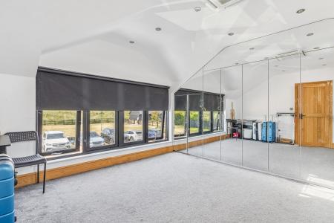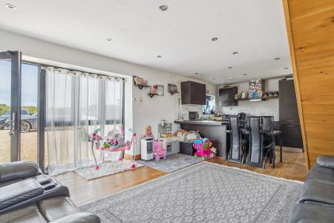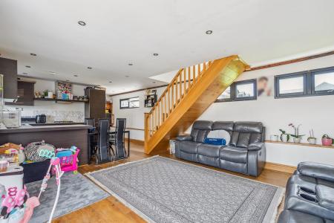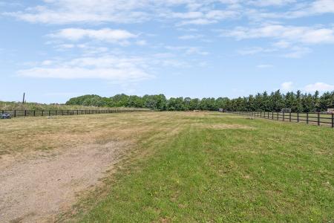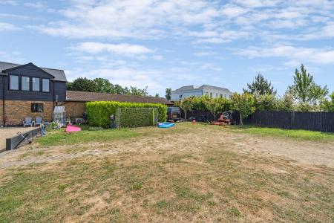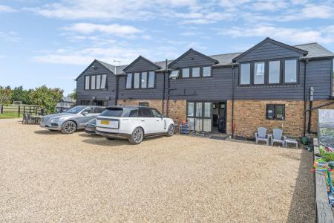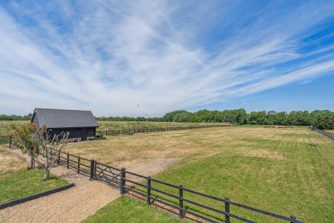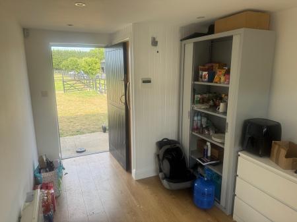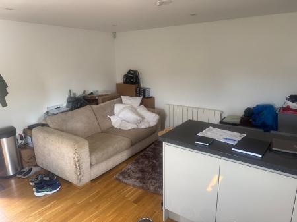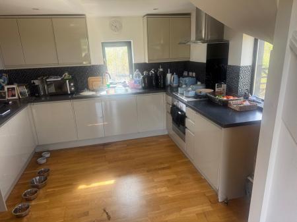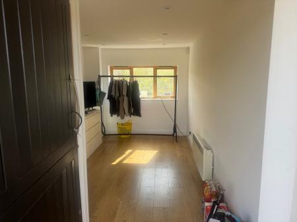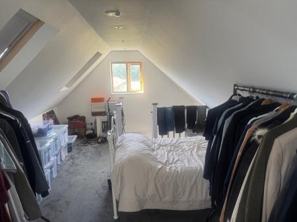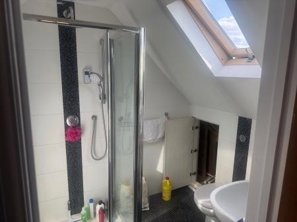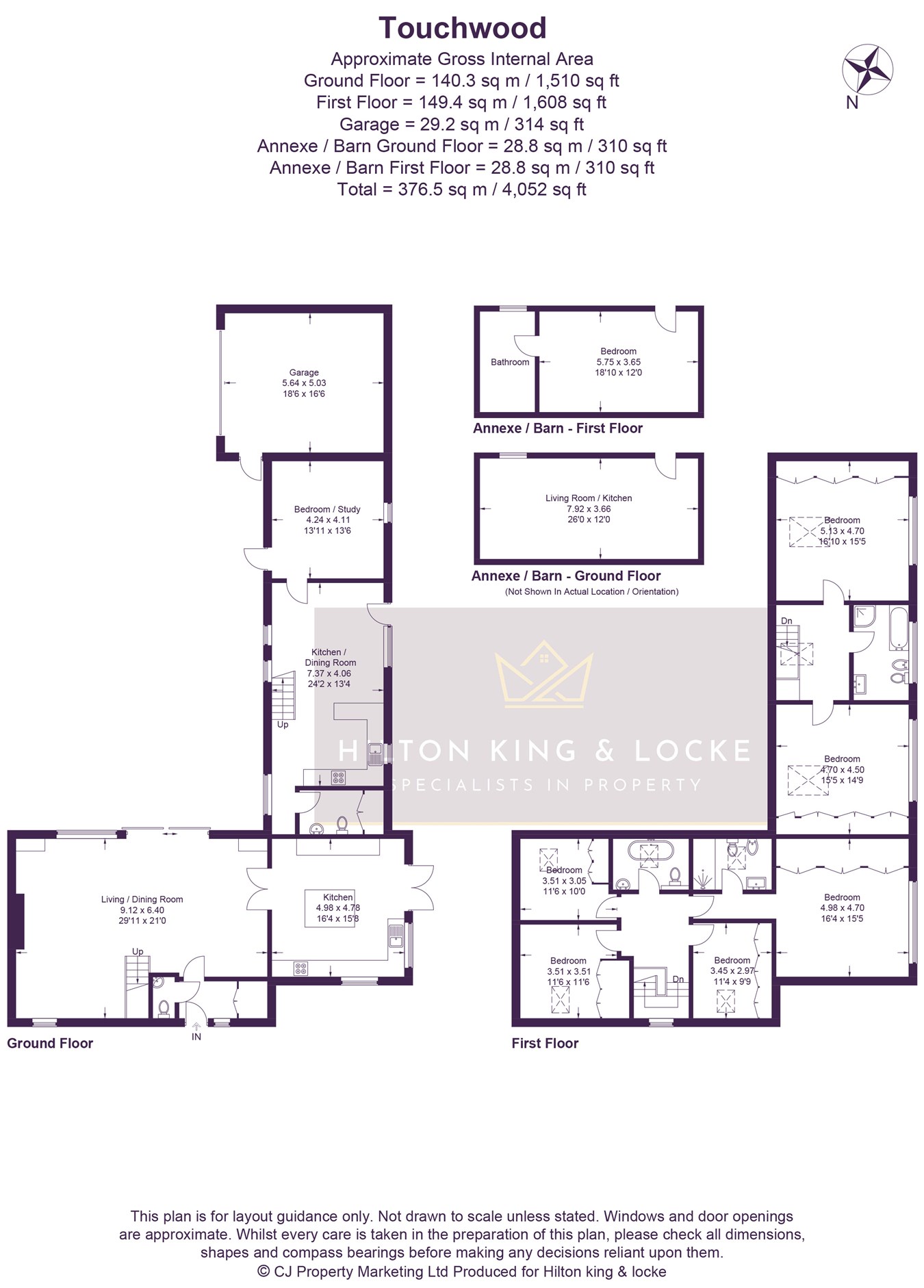- STUNNING CONTEMPORARY DESIGNED BARN CONVERSION
- ALL IN ALL SET IN AROUND 2.25 ACRES
- STUNNING VIEWS
- 4000 SQUARE FT OF ACCOMMODATION ON OFFER
- Leasehold with share of Freehold
7 Bedroom Barn Conversion for sale in Denham
Located in a quite stunning setting is this extremely well presented and contemporary designed barn conversion.
Set within an exclusive development of barns and entered only via a secure gating system, this delightful property offers grounds in total of around 2.25 acres, with panoramic views over your grounds and beyond.
This property may be of particular interest to someone who is looking for substantial and secure off road parking, as there is an abundance available on a gravelled, gated parking bay at the rear of the property, plus additional parking bays are at the side.
With all of this land available, this property will be of particular interest to those who enjoy the outdoors and have various outdoor hobbies. There is a large garden to the rear of the property, plus an enclosed garden accessed from the main living room that leads to the garage block. In addition, there is then a huge separate paddock to the side, which also contains outbuildings, in particular a two storey 600 square ft barn/annexe which is currently rented out.
The property internally offers over 3700 square ft of accommodation, and in total has three reception rooms, seven bedrooms and three bathrooms. As it stands, the existing vendor has divided the property into two, as he currently rents out the northern part of the property, although this could easily be converted back if required.
In the main residence, there is a 29'11 x 21'0 living dining room which has large sliding doors opening onto a garden, a 16'4 x 15'8 contemporary styled kitchen, four first floor bedrooms and two bathrooms. The master bedroom measures 16'4 x 15'5 and offers stunning views to the rear, plus has its own ensuite shower room, while the family bathroom is presented to a very high standard and is contemporary in design. The remaining three bedrooms are all double in size and each have fitted wardrobes.
The rented section comprises of an open plan 24'2 x 13'4 kitchen/dining area, a ground floor 13'11 x 13'6 bedroom/study, and two large double bedrooms measuring 16'10 x 15'5 and 15'5 x 14'9 upstairs. Completing the accommodation is a family bathroom with panel bath and separate shower cubicle.
The garage is double in size and is 18'6 x 16'6.
Touchwood is situated in a semi rural area only a short drive to both Denham and Gerrards Cross Stations, which provides fast trains into Marylebone, and the motorway network of the M25, M40, M25 are within easy reach.
Important Information
- This is a Share of Freehold property.
Property Ref: 462746_29085758
Similar Properties
Stylecroft Road, Chalfont St Giles, HP8
4 Bedroom Detached House | £1,350,000
Large Detached Four Bedroom Home with Excellent Extension Potential in Highly Sought After Road.Foxton is located on one...
Nags Head Lane, Great Missenden, HP16
4 Bedroom Detached House | £1,300,000
There are homes that offer comfort, and then there are homes that define a way of life. Pera Casa residence on Nags Head...
Orchard Grove, Chalfont St Peter, SL9
5 Bedroom Detached House | £1,100,000
This extremely well presented five bedroom detached house is situated in a highly sought after location within walking d...
Stoke Court Drive, Stoke Poges, SL2
5 Bedroom Detached House | Guide Price £1,875,000
Hilton King & Locke are delighted to bring to market this large five-bedroom, detached property situated in a sought aft...
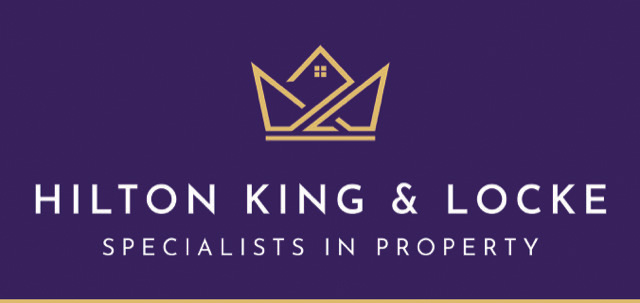
Hilton King & Locke (Chalfont St Peter)
20 Market Place, Chalfont St Peter, Buckinghamshire, SL9 9EA
How much is your home worth?
Use our short form to request a valuation of your property.
Request a Valuation
