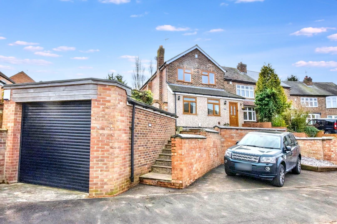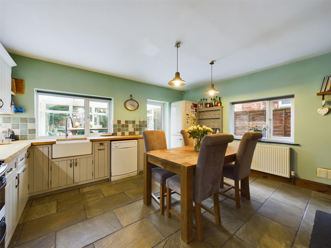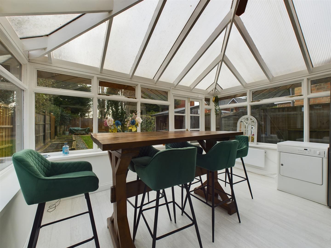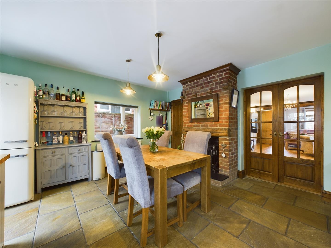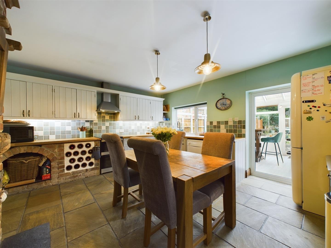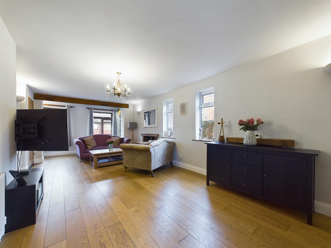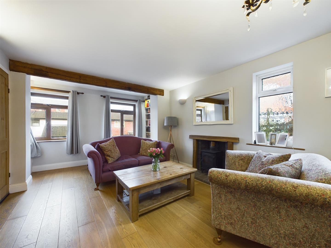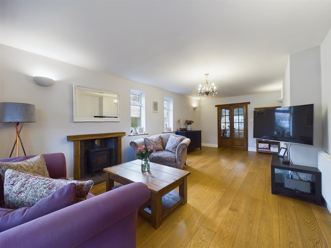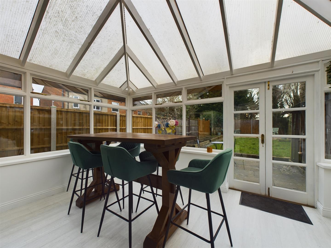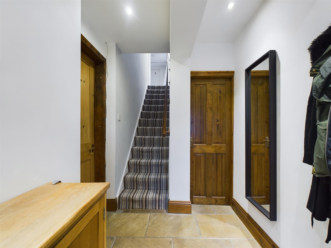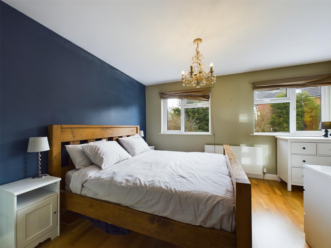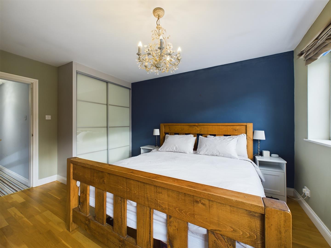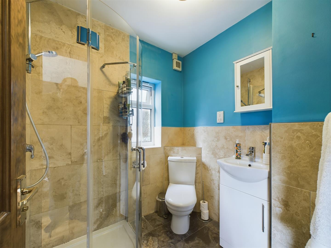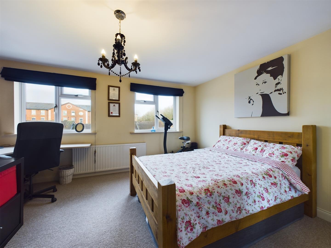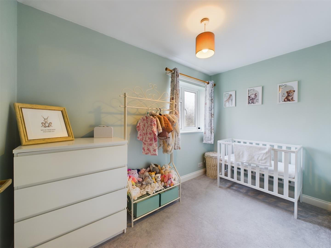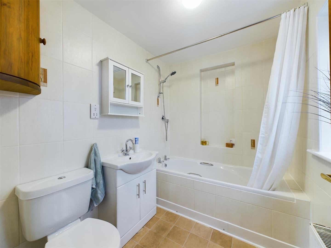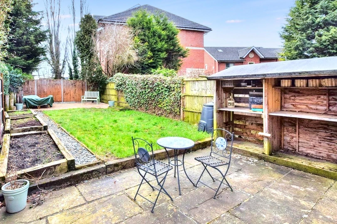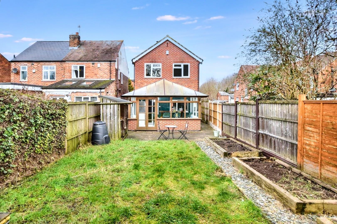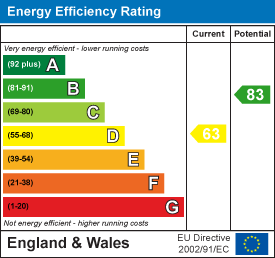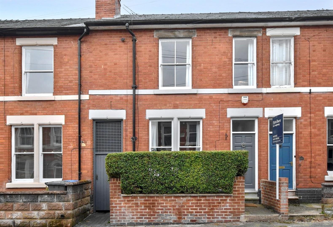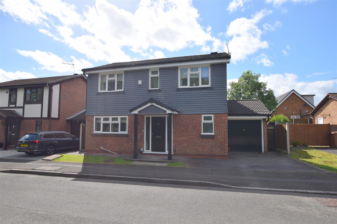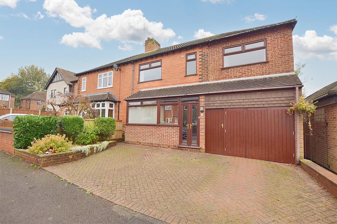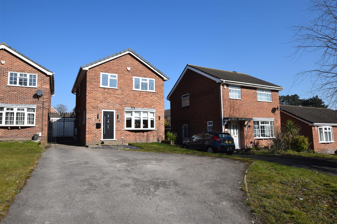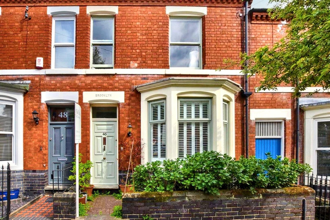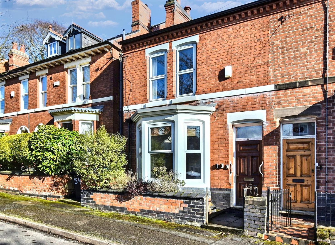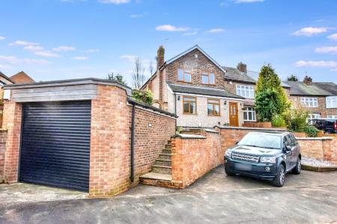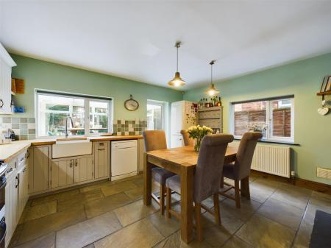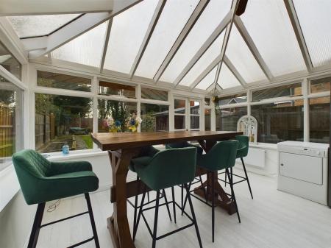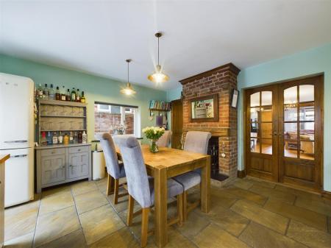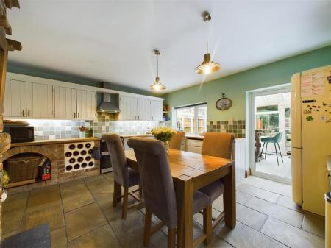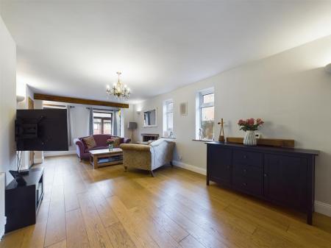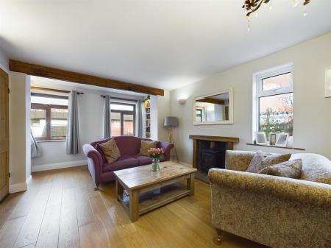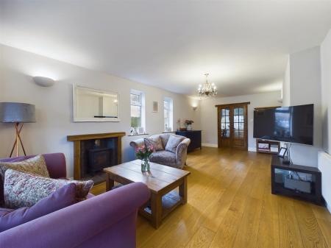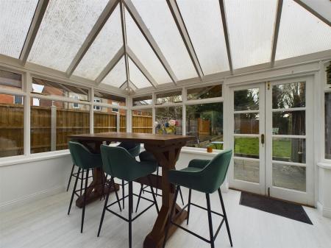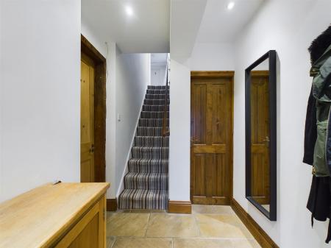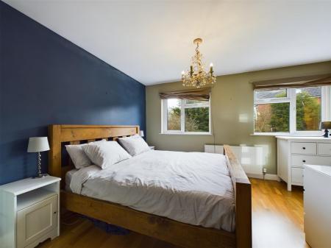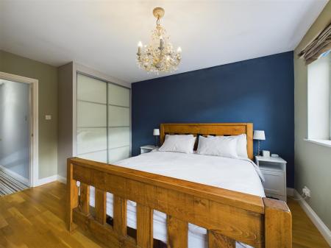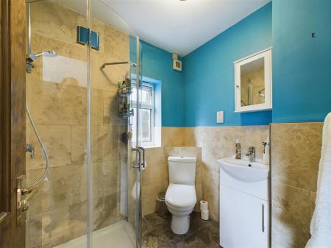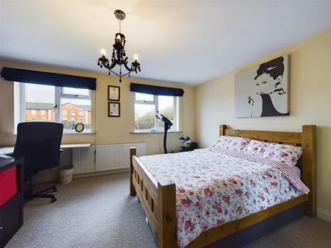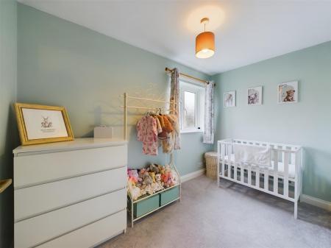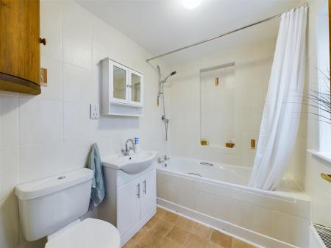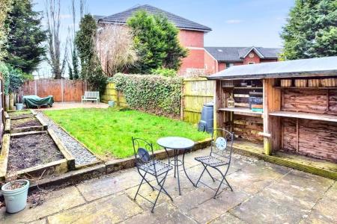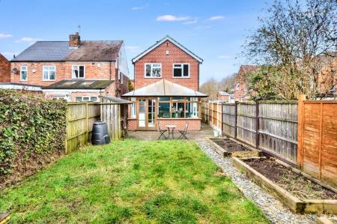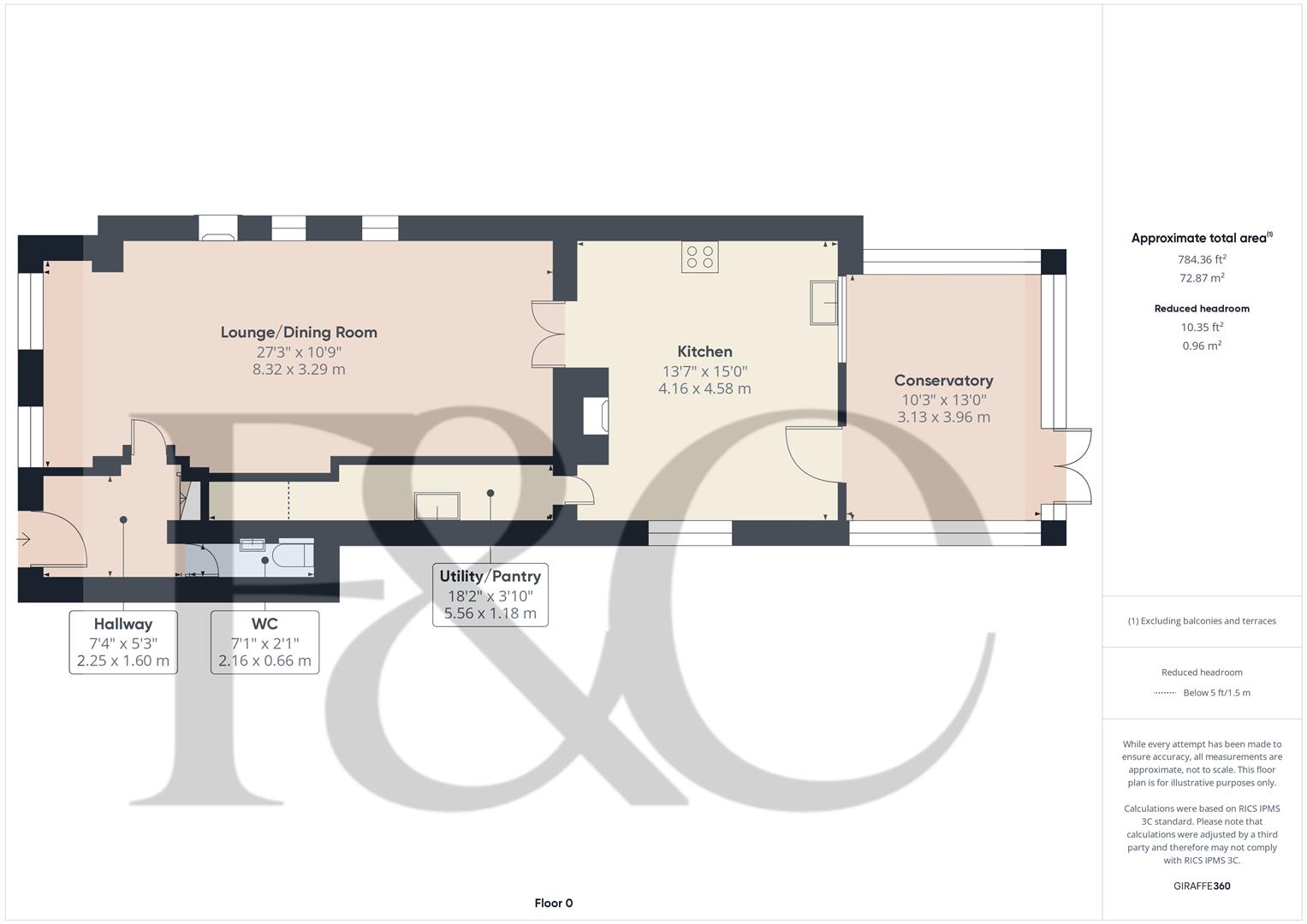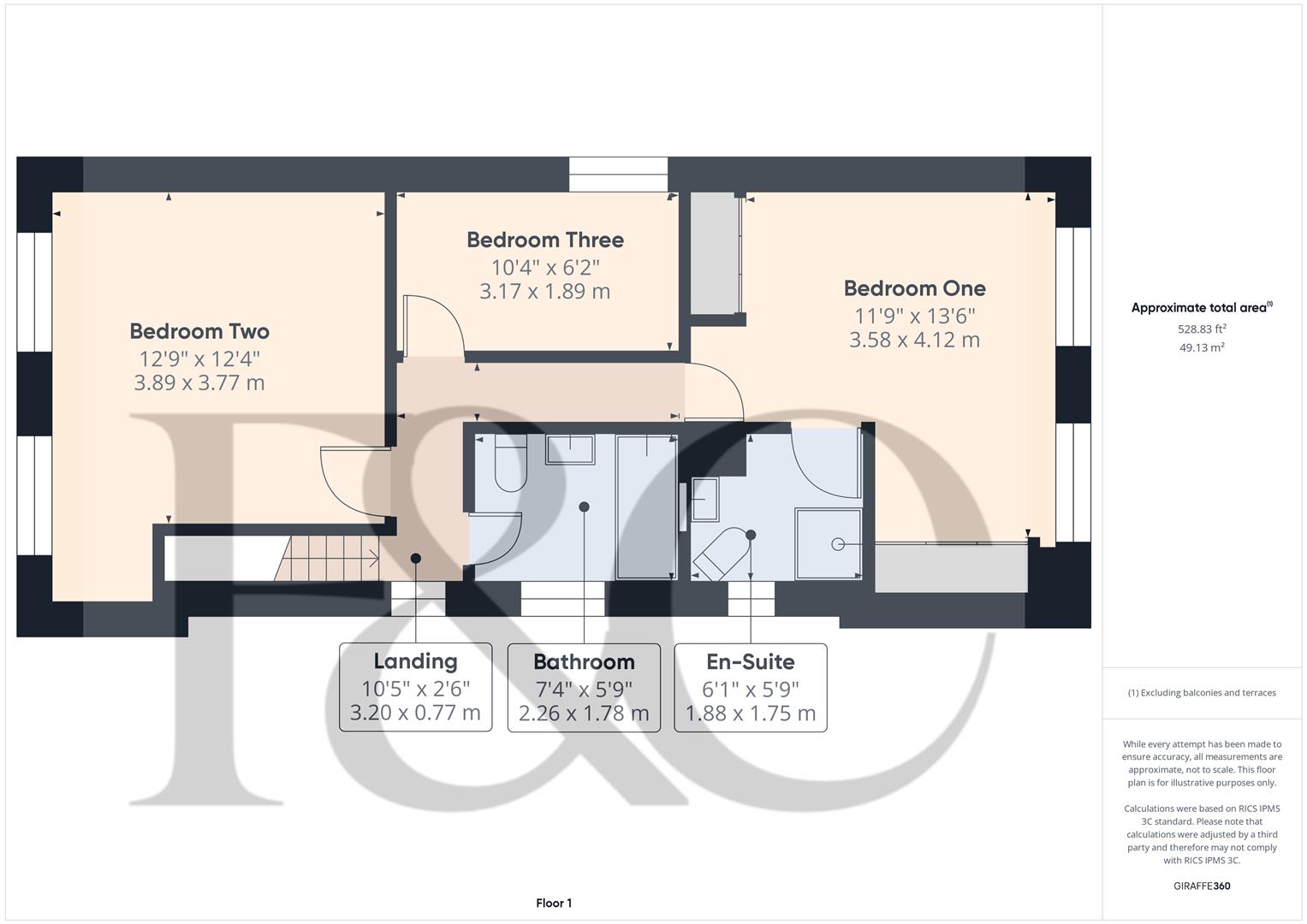- Tastefully Presented Detached Residence
- Quiet Cul-de-sac Location, off Friar Gate
- Superb Elevated Position
- Entrance Hall, Fitted Guest Cloakroom
- Fabulous Spacious Lounge/Dining Room with Log Burner
- Superb Breakfast Kitchen with Log Burner & Utility
- Three Bedrooms
- En-Suite Shower Room & Family Bathroom
- Pleasant Rear Garden
- Driveway & Garage
3 Bedroom Detached House for sale in Derby
Tastefully presented, three bedroom detached residence occupying a quiet cul-de-sac location, just off Friar Gate, in the West End of Derby.
This is an opportunity to acquire a spacious and well presented three bedroom detached residence occupying a fabulous location on Ponsonby Terrace, just off Friar Gate. The property enjoys an elevated position set back behind a low maintenance fore-garden and driveway with garage. To the rear of the property is an enclosed lawned garden.
Internally, the property features an entrance hall, fitted guest cloakroom, fabulous large lounge/dining room with log burner, superb breakfast kitchen with feature brick chimney breast and log burner with utility/pantry off and conservatory. The first floor landing leads to a master bedroom with en-suite shower room, two further bedrooms and bathroom.
The Location - The property's location, off Friar Gate, occupies a particularly quiet and pleasant part of Derby in the West End, whilst also extremely convenient for access into the city centre and an excellent range of amenities within Friar Gate, Sadler Gate and The Cathedral Quarter which combine to offer a selection of shops, caf�s and restaurants as well as a cinema, The Quad, market square and the Derbion shopping centre. The property is also within easy reach of Markeaton Park, Darley Park and excellent transport links. The property is also on the edge of a new regeneration project to the redevelop Derby's historic Friar Gate goods yard, bringing new life to listed buildings along with the construction of new homes and apartments, office spaces, gym/leisure facilities, restaurants and cafes as well as open green spaces. This is being developed by Wavensmere Homes.
Accommodation -
Ground Floor -
Entrance Hall - 2.25 x 1.60 (7'4" x 5'2") - Panelled sealed unit double glazed entrance door provides access into the entrance hallway with feature stone flooring and staircase leading to the first floor.
Fitted Guest Cloakroom - 2.16 x 0.66 (7'1" x 2'1") - With low flush WC, wash handbasin, radiator and the continuation of stone flooring.
Fabulous Large Lounge/Dining Room - 8.32 x 3.29 (27'3" x 10'9") - Fabulous large lounge/dining room with feature fireplace and stone hearth with decorative wooden surround and slate interior incorporating a log burner, two radiators, engineered oak flooring, bespoke storage units, two double glazed windows to the side, two double glazed windows to the front and twin panelled multipaned doors opening into the superb breakfast kitchen.
Breakfast Kitchen - 4.58 x 4.16 (15'0" x 13'7") - With feature brick chimney breast and raised slate hearth with timber lintel incorporating a cast iron log burner, solid oak L-shaped preparation surface with inset Belfast style sink and mixer tap, fitted base cupboards and drawers with complementary wall mounted cupboards having underlighting, feature wine storage, appliance spaces suitable for a freestanding gas cooker, dishwasher and fridge/freezer, radiator, feature stone flooring, double glazed windows to the side and rear, French door opening into the conservatory and internal panelled door to the utility/pantry.
Utility/Pantry - 5.56 x 1.18 (18'2" x 3'10") - Again, with Belfast style sink, fitted cupboard beneath, adjacent worktop with appliance spaces below suitable for a washing machine and tumble dryer, excellent storage shelving and wall mounted Ideal gas-fired boiler.
Conservatory - 3.96 x 3.13 (12'11" x 10'3") - Brick and timber framed construction with electric panel heater and sealed unit double glazed windows and doors opening onto the rear garden.
First Floor -
Landing - L-shaped landing with access to loft space, double glazed window to the side and doors to three bedrooms and bathroom.
Master Bedroom - 4.12 x 3.58 (13'6" x 11'8") - With radiator, two fitted wardrobes, two double glazed windows to the rear and door to the en-suite shower room.
En-Suite Shower Room - 1.88 x 1.75 (6'2" x 5'8") - Partly tiled with a white suite comprising low flush WC, vanity unit with wash handbasin and cupboard beneath, shower cubicle, chrome towel radiator, shaver point and double glazed window to the side.
Bedroom Two - 3.89 x 3.77 (12'9" x 12'4") - With radiator, fitted desk and two double glazed windows to the front.
Bedroom Three - 3.17 x 1.89 (10'4" x 6'2") - With radiator and double glazed window to the side.
Bathroom - 2.26 x 1.78 (7'4" x 5'10") - Tiled with a white suite comprising low flush WC, vanity unit with wash handbasin and cupboard beneath, panelled bath with shower over, radiator, shaver point and obscure double glazed window to the side.
Outside -
Front Garden & Driveway - The property occupies an elevated position set back behind slate chipping borders and a stone pathway with steps leading to a generous sized driveway and garage.
Enclosed Rear Garden - To the rear of the property is a stone terrace/patio, wood store and lawned garden with a slate chipping pathway running adjacent to raised beds and gravelled section, bound by timber fencing offering a pleasant open outlook over mature trees.
Garage - With power, lighting and electric door.
Council Tax Band C -
Property Ref: 1882645_33682221
Similar Properties
Otter Street, Strutts Park, Derby
3 Bedroom Terraced House | Offers Over £325,000
A beautiful, three bedroom, palisaded, period, terraced property occupying a highly sought after location in the Strutts...
Finningley Drive, Allestree, Derby
4 Bedroom Detached House | Offers in region of £325,000
Well presented, four bedroom, detached residence occupying a sought-after location in Darley Abbey.This is a realistical...
4 Bedroom Semi-Detached House | Offers in region of £325,000
***Recently reduced for quick sale*** An extended, four bedroom, semi-detached residence on a quiet cul-de-sac location...
Hedingham Way, Mickleover, Derby
3 Bedroom Detached House | Offers in region of £329,950
A superbly presented, completely refurbished, three bedroom, detached residence occupying a popular residential location...
White Street, Six Streets, Derby
3 Bedroom Terraced House | Offers in region of £330,000
Nestled in the sought-after Six Streets area of Derby, this charming three-bedroom mid-terrace house on White Street off...
White Street, Six Streets, Derby
3 Bedroom End of Terrace House | Offers in region of £330,000
CAR PARKING & GARAGE - Located in the charming Six Streets area of Derby, this end palisaded Victorian terraced property...

Fletcher & Company Estate Agents (Derby)
Millenium Way, Pride Park, Derby, Derbyshire, DE24 8LZ
How much is your home worth?
Use our short form to request a valuation of your property.
Request a Valuation
