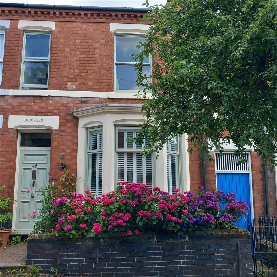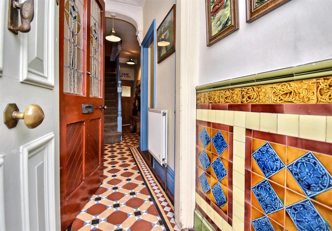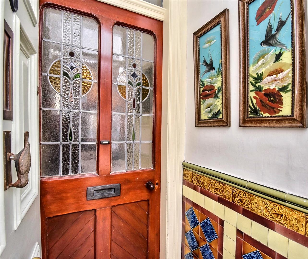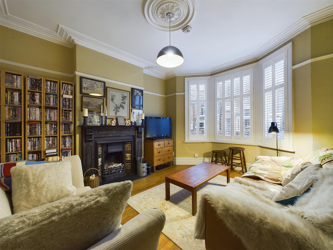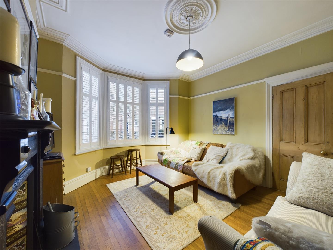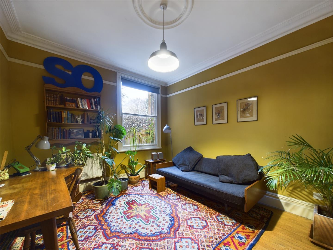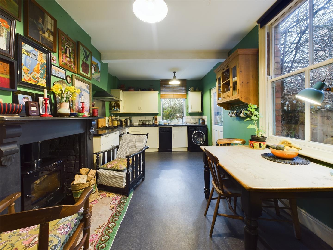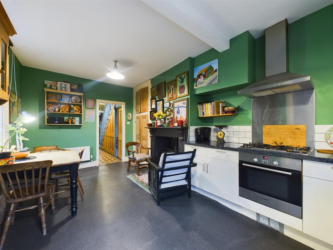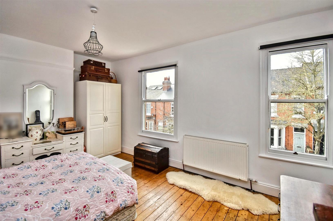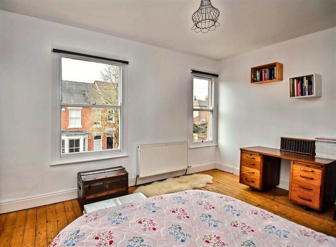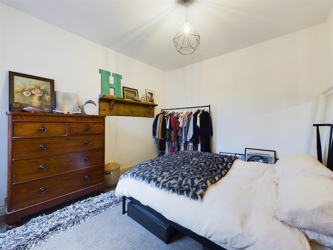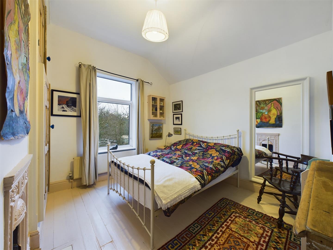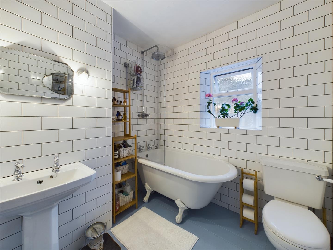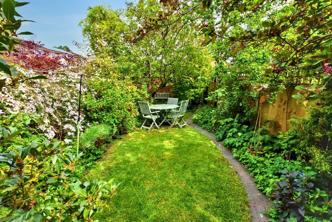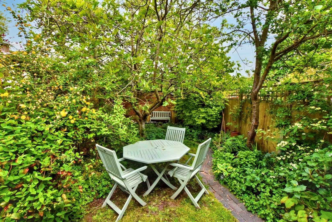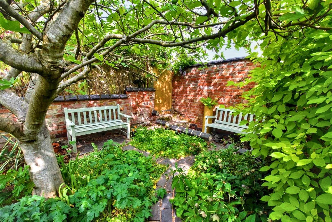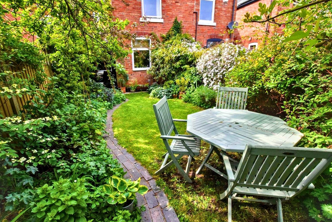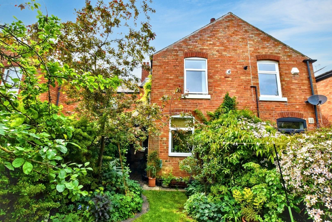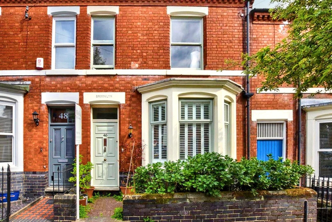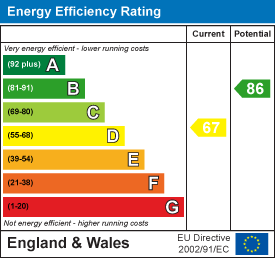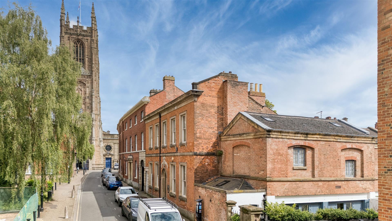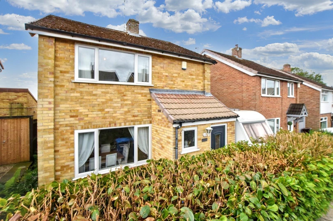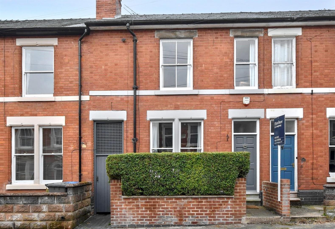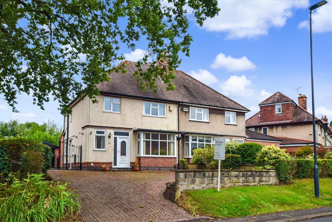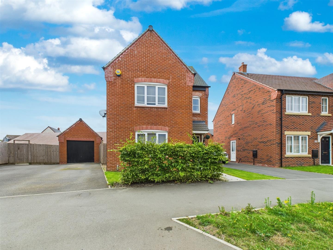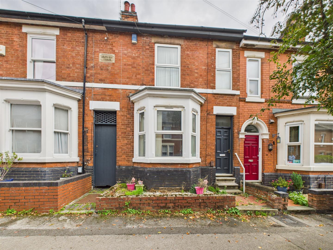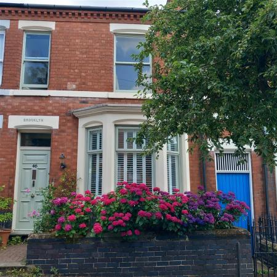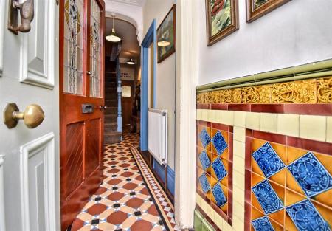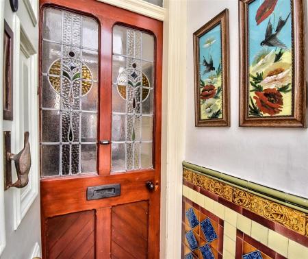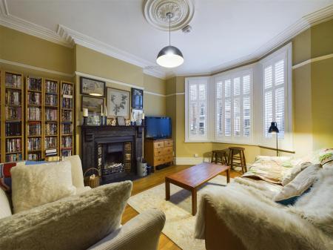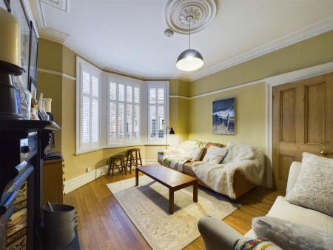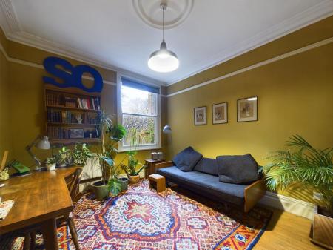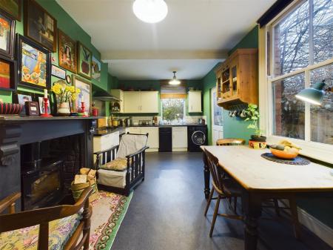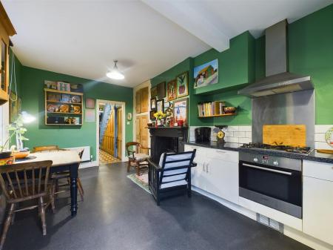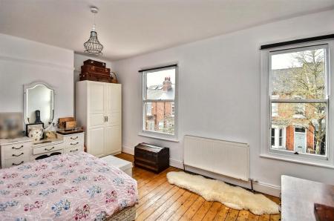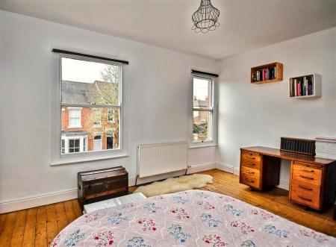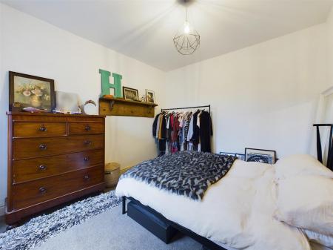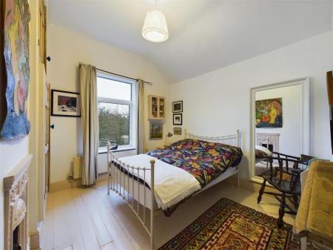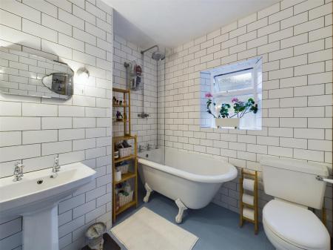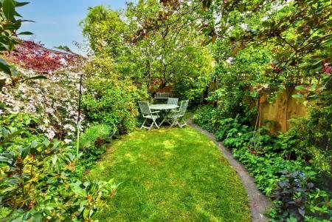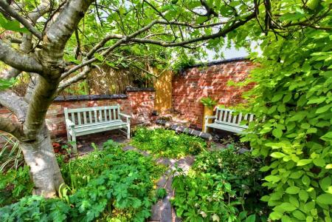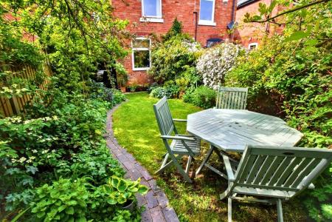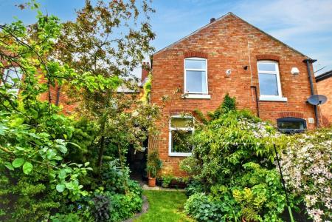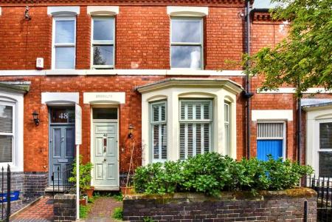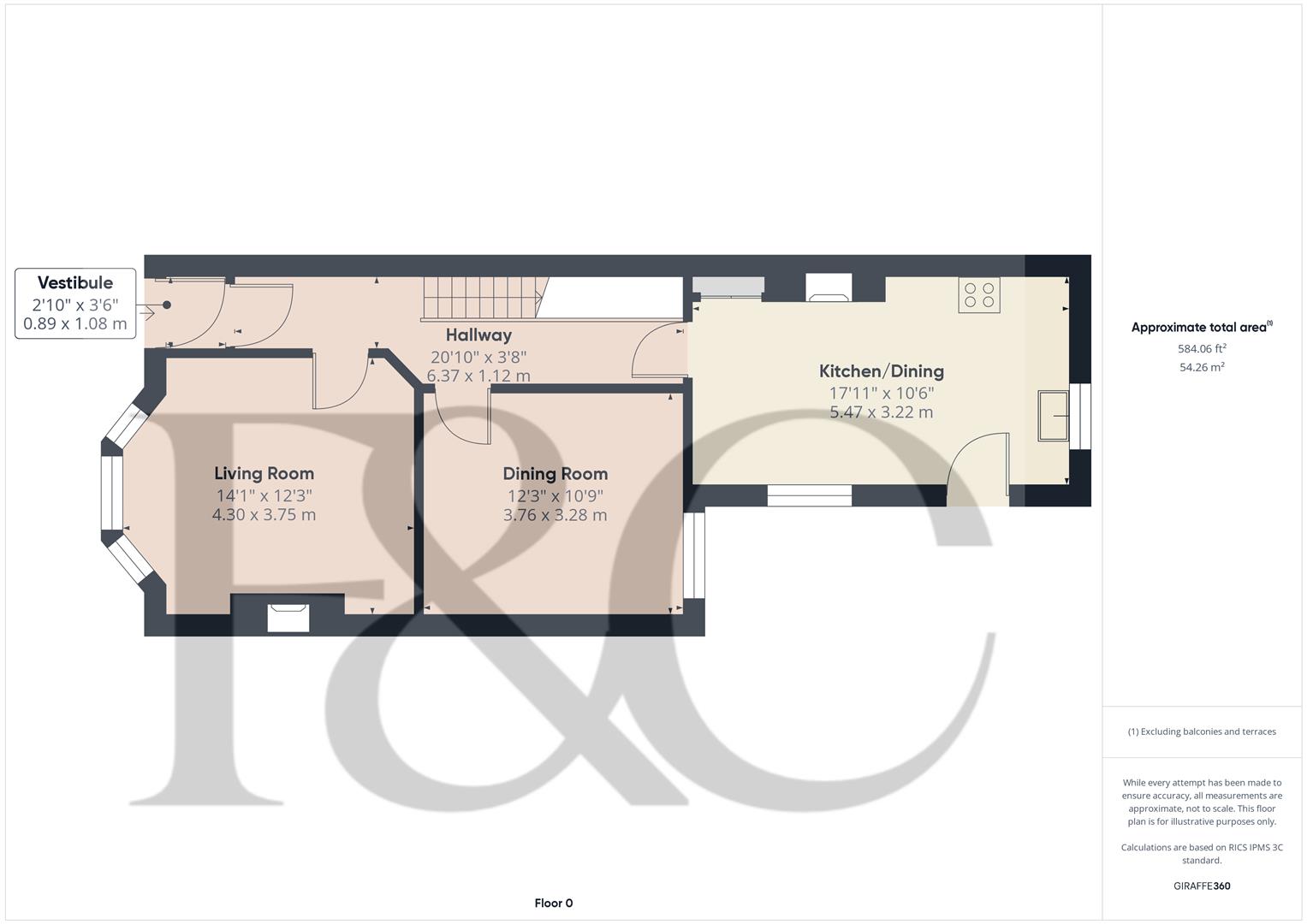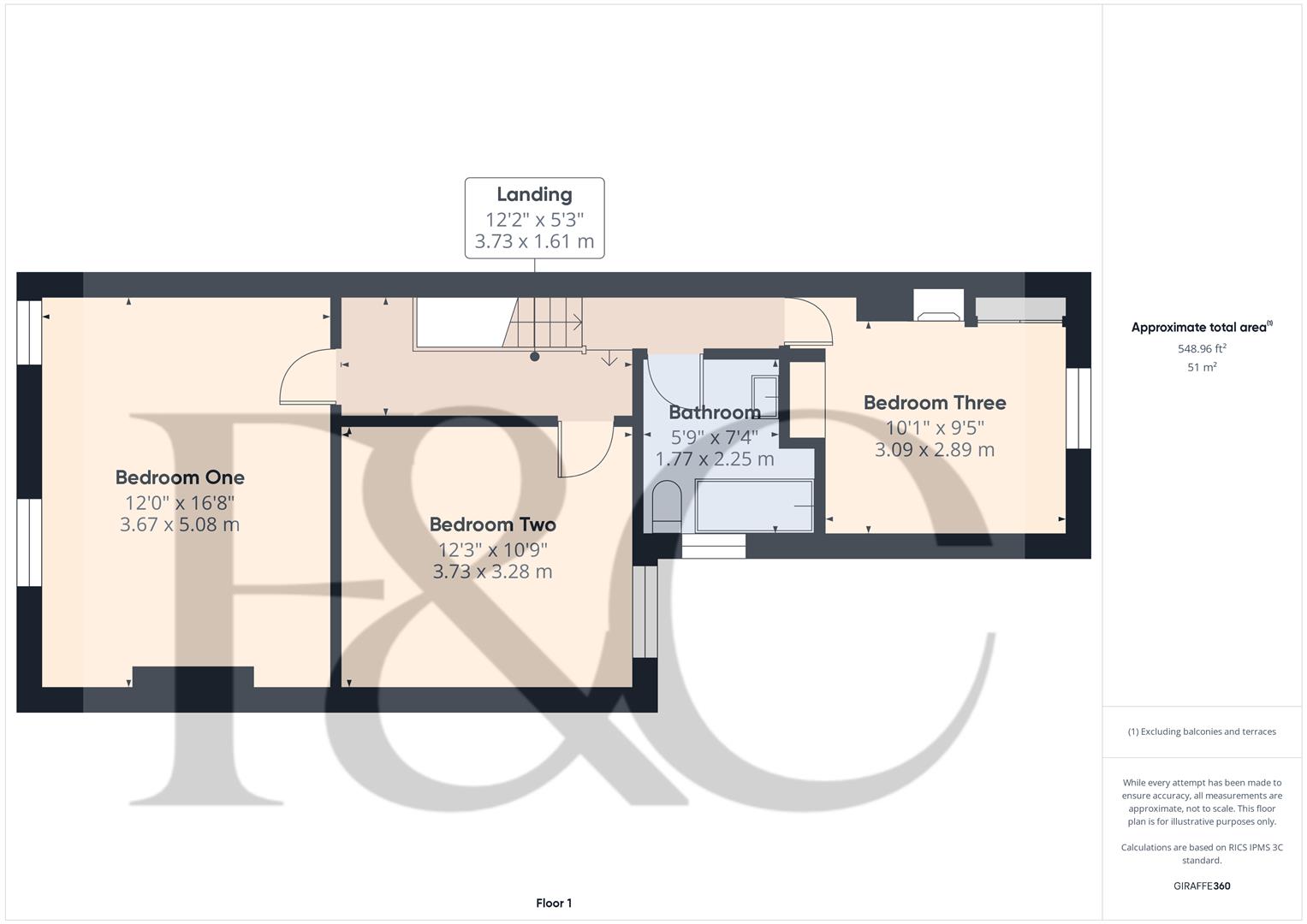- Bay Fronted Victorian Home of Style and Character
- Nestled in the Sought-after Six Streets area of Derby
- Two Reception Rooms
- Living Dining Kitchen
- Three Generous Bedrooms & Family Bathroom
- Private Well-Established
- Character Features
- Set Well Back From Kedleston Road
- Easy Access To City Centre & Darley Park
3 Bedroom Terraced House for sale in Derby
Nestled in the sought-after Six Streets area of Derby, this charming three-bedroom mid-terrace house on White Street offers a delightful blend of original character and modern living. Built in 1900, the property boasts a bay fronted design that enhances its appeal, making it a perfect family home or an excellent investment opportunity.
Spanning an impressive 1,133 square feet, the house features two spacious reception rooms, providing ample space for relaxation and entertaining. The dining kitchen is well-appointed, ideal for family meals and gatherings. The property retains much of its original charm, with period features that add to its unique character.
The three bedrooms are generously sized, offering comfortable accommodation for families or guests. The family bathroom is conveniently located, ensuring practicality for everyday living.
Outside, the private garden provides a tranquil retreat, perfect for enjoying the outdoors or hosting summer barbecues. The location off Kedleston Road places you within easy reach of local amenities, schools, and parks, making it an ideal spot for families and professionals alike.
The Location - The Six Streets area of Derby is a popular residential location in a convenient location just off Kedleston Road. Within walking distance are an excellent range of amenities including small supermarket, barbers, post office, coffee shop, a selection of pubs, a regular bus service into Derby City centre, easy access to Derby university and Markeaton and Darley Park. The property is also within close proximity to A38 and A52.
Accommodation -
Ground Floor -
Vestibule - 1.08 x 0.89 (3'6" x 2'11") - A panelled entrance door with glazed fan light provides access to vestibule with Minton tiled floor and panelled and stained glass entrance door with stained glass fan light provides access to hallway.
Entrance Hallway - 6.37 x 1.12 (20'10" x 3'8") - With Minton tiled floor, central heating radiator, coving to ceiling, feature archway, panelled staircase to first floor and doorway to cellar.
Living Room - 4.30 x 3.75 (14'1" x 12'3") - With beautiful feature fireplace incorporating decorative surround, raised tile hearth, cast iron interior with open fire grate and decorative tiled slips, central heating radiator, coving to ceiling, picture rail, oak flooring and sealed unit double glazed cant bay window to front with bespoke shutters.
Dining Room - 3.76 x 3.28 (12'4" x 10'9") - With central heating radiator, coving to ceiling, picture rail, oak flooring and sash window to rear elevation.
Dining Kitchen - 5.47 x 3.22 (17'11" x 10'6") -
Dining Area - A spacious room with good sized dining area with central heating radiator, telephone jack point, sash window to side elevation, feature fireplace with decorative surround, open recess, tiled hearth and cast iron log burner and original floor to ceiling fitted cupboard.
Kitchen Area - With granite effect worktop, tiled surround, inset stainless steel sink unit with mixer tap, fitted base cupboards and drawers, complementary wall mounted cupboards, inset five plate gas hob with extractor hood over and built-in oven beneath, appliance space suitable for washing machine and slimline dishwasher, double glazed window to rear and panelled sealed unit double glazed door to garden.
First Floor Landing - 3.73 x 1.61 (12'2" x 5'3") - A semi-galleried landing with feature balustrade, original fitted cupboard and access to loft space.
Bedroom One - 5.08 x 3.67 (16'7" x 12'0") - With central heating radiator, picture rail, stripped wooden floorboards and two sash windows to front elevation.
Bedroom Two - 3.73 x 3.28 (12'2" x 10'9") - With central heating radiator and sash window to rear.
Bedroom Three - 3.09 x 2.89 (10'1" x 9'5") - With central heating radiator, original cast iron fire surround with tiled hearth, fitted cupboard and double glazed window to rear.
Bathroom - 2.25 x 1.77 (7'4" x 5'9") - Fully tiled with a period style white suite comprising low flush WC, pedestal wash handbasin, roll edge claw foot bath with shower over, central heating radiator, towel rail and sealed unit double glazed window to side.
Outside - To the rear of the property is an impressive, well-established garden incorporating a blue brick patio area and gate giving access to alleyway to front. A matching meandering blue brick pathway runs to the side of a shaped lawn on one side with herbaceous border on the other containing plants and shrubs. There is an impressive fig tree to the foot of the garden as well as a plum and cherry tree. The garden is bounded by timber fencing and brick walling. There is also a log store, cold water outdoor hose tap and impressive wisteria.
Council Tax Band C -
Property Ref: 1882645_33610389
Similar Properties
St. Marys Gate, Cathedral Quarter, Derby
2 Bedroom Detached House | Guide Price £325,000
THE COACH HOUSE - A unique standalone two storey former coach house with garden and two allocated parking spaces. The ho...
Liskeard Drive, Allestree, Derby
3 Bedroom Detached House | Offers in region of £325,000
This is a well presented and extended, three bedroom, detached residence occupying a quiet cul-de-sac location in Allest...
Otter Street, Strutts Park, Derby
3 Bedroom Terraced House | Offers in region of £325,000
A beautiful, three bedroom, palisaded, period, terraced property occupying a highly sought after location in the Strutts...
3 Bedroom Semi-Detached House | Offers in region of £335,000
This is a superbly positioned, bay fronted, semi-detached residence located in the heart of Allestree old village. The p...
Bowes Road, Boulton Moor, Derby
4 Bedroom Detached House | £335,000
This is a Persimmon built, recently constructed, three storey, four bedroom, detached residence. Realistically priced, t...
3 Bedroom Terraced House | Offers in region of £339,950
This is a three bedroom, Victorian mid-terrace occupying popular location in the six streets area of Derby off Kedleston...

Fletcher & Co - Pride Park (Derby)
Millenium Way, Pride Park, Derby, Derbyshire, DE24 8LZ
How much is your home worth?
Use our short form to request a valuation of your property.
Request a Valuation
