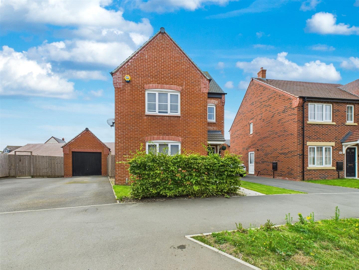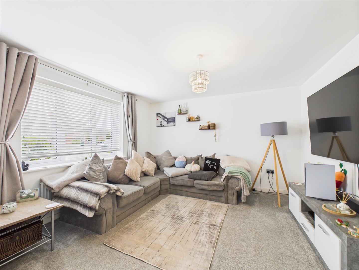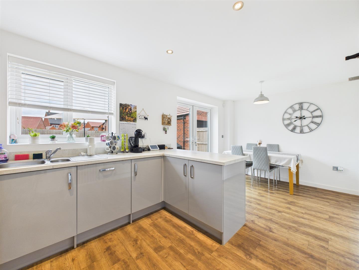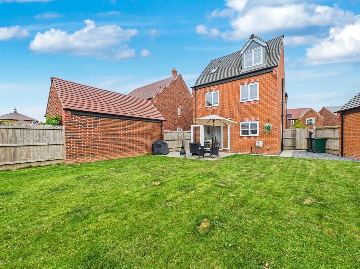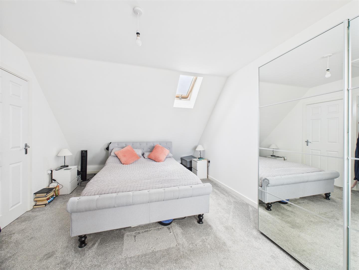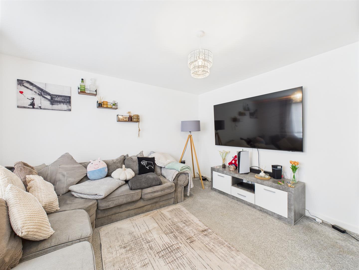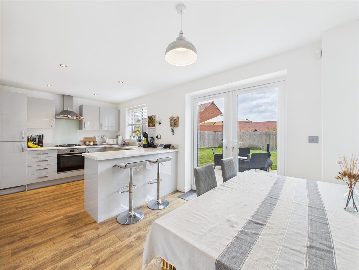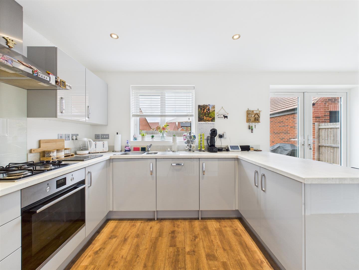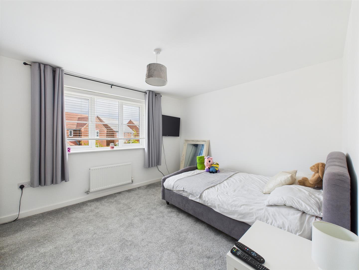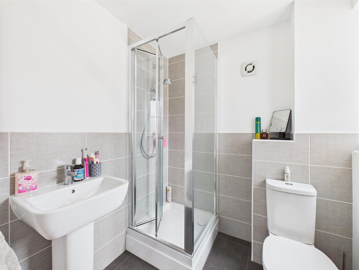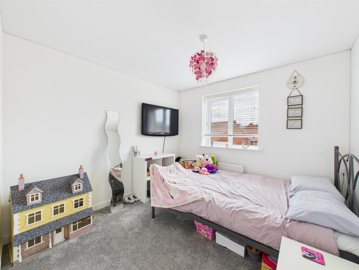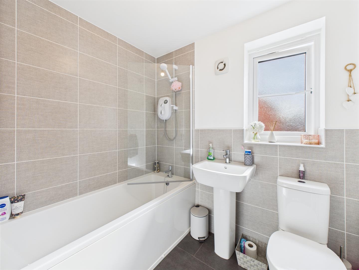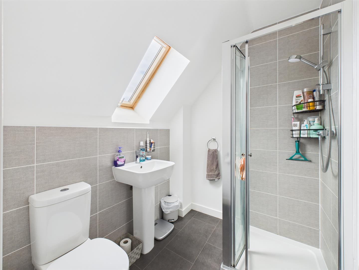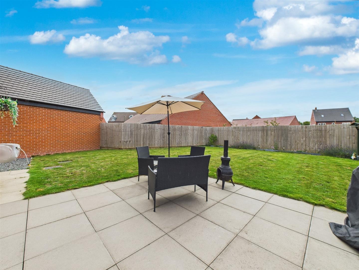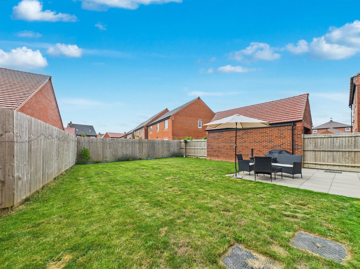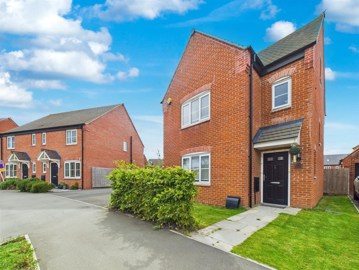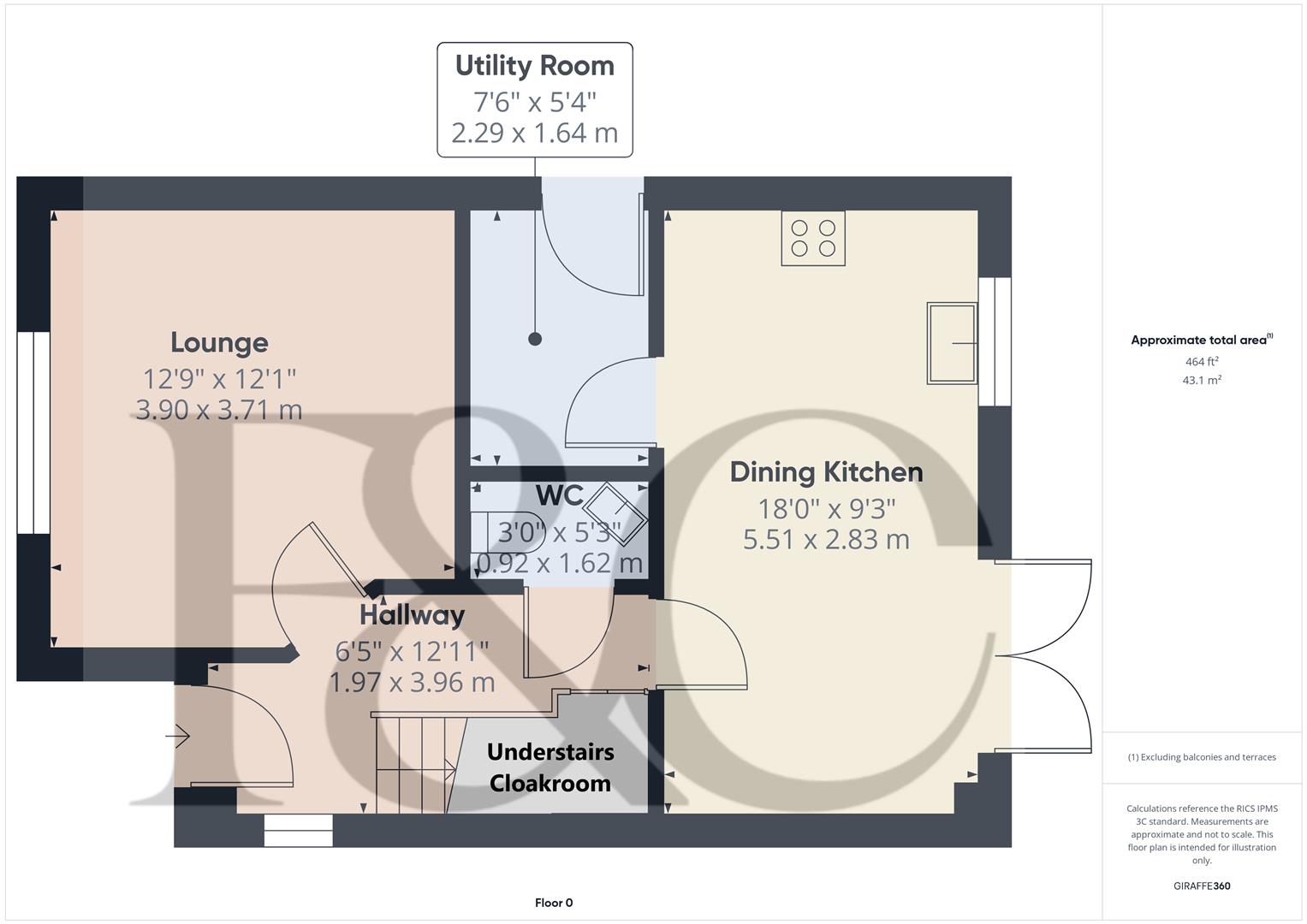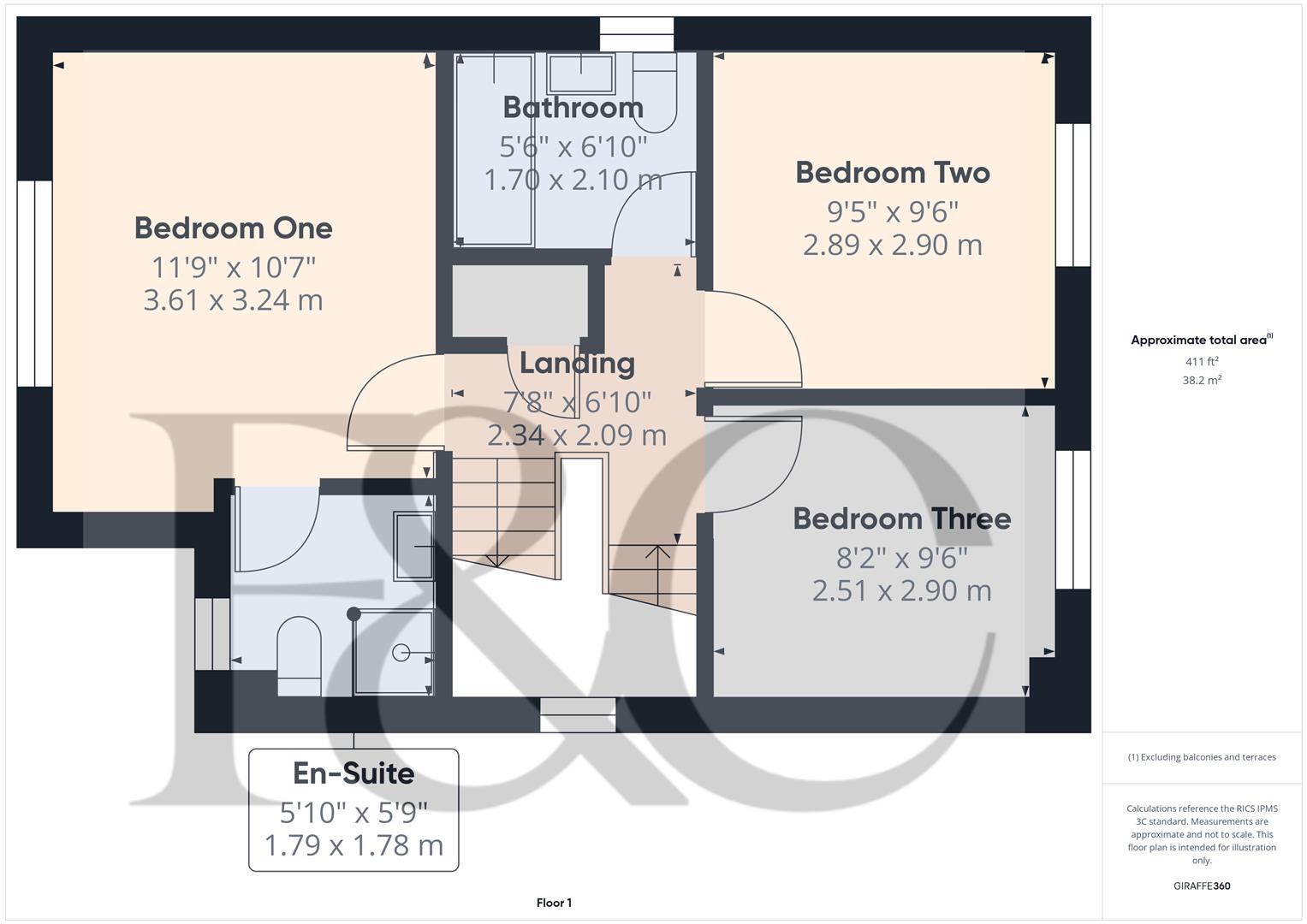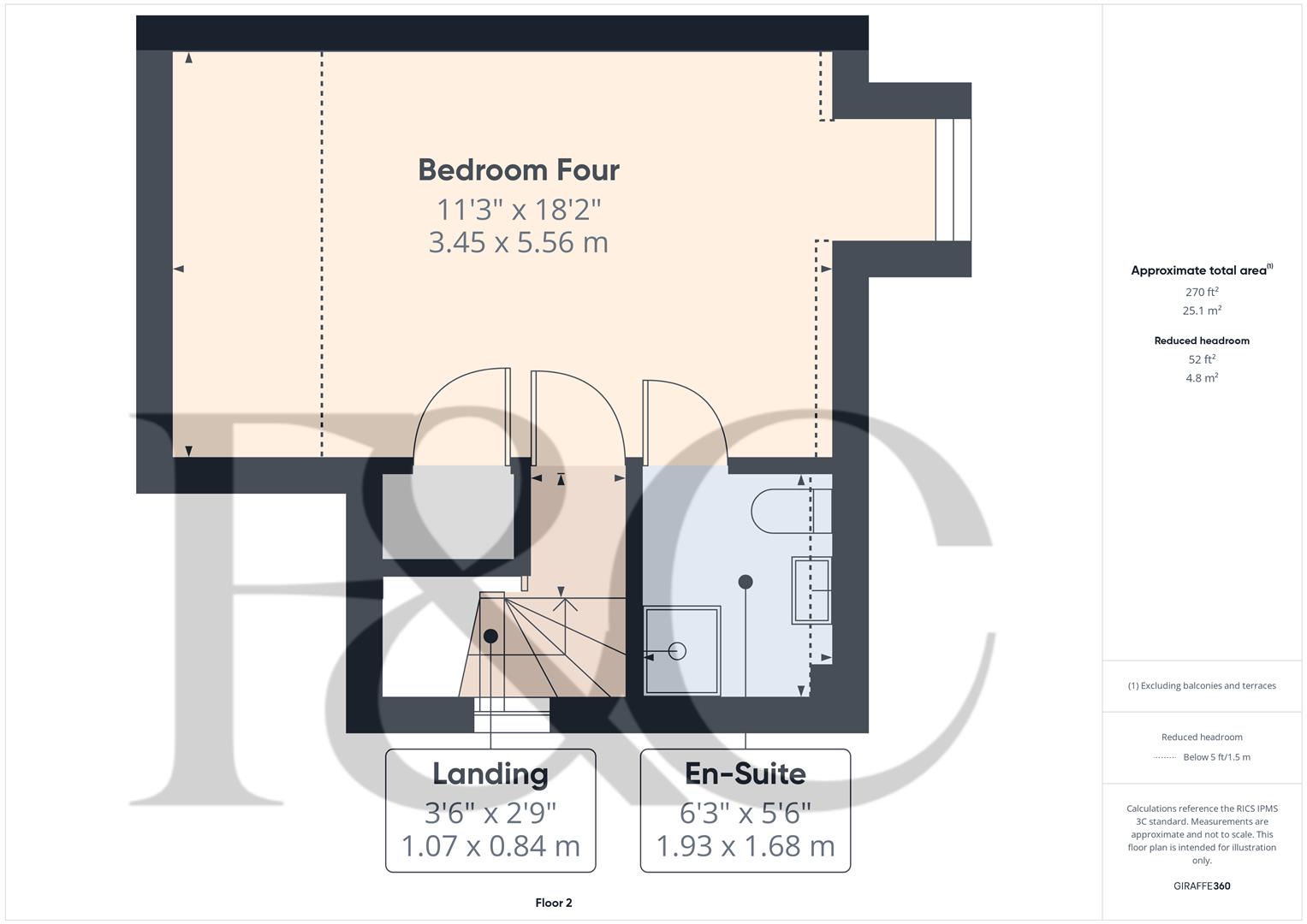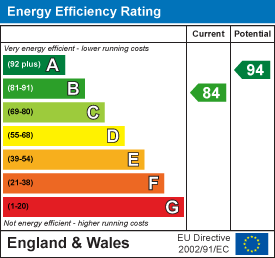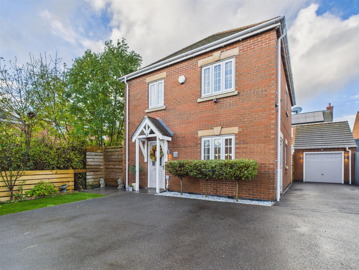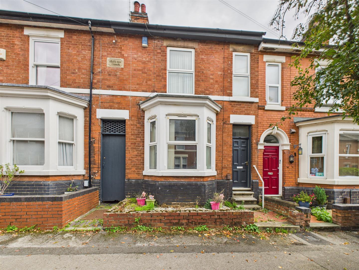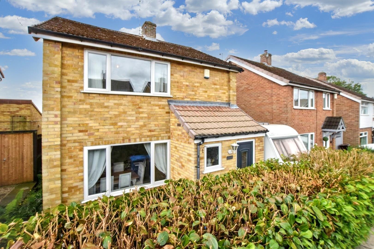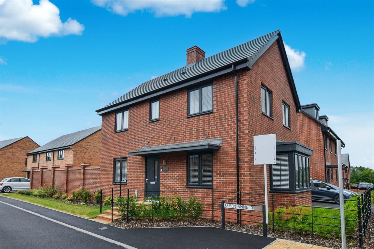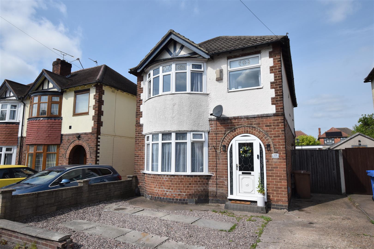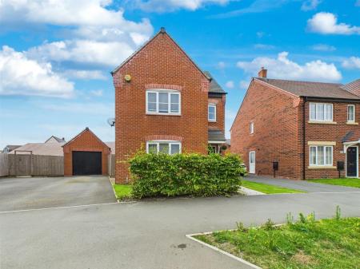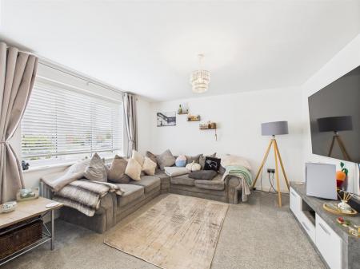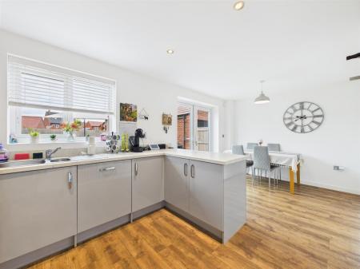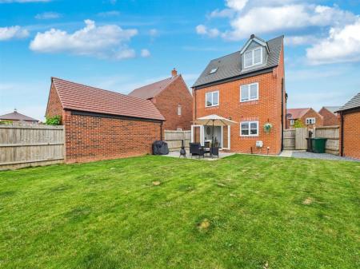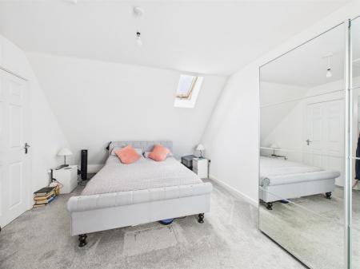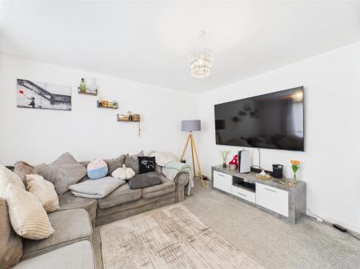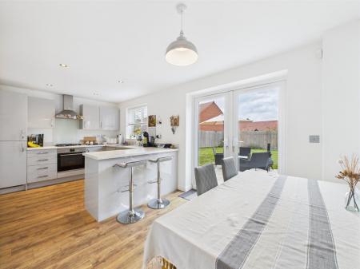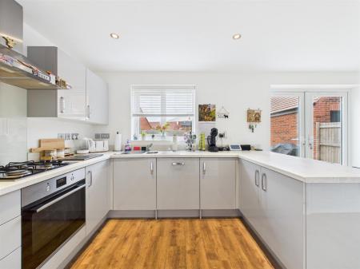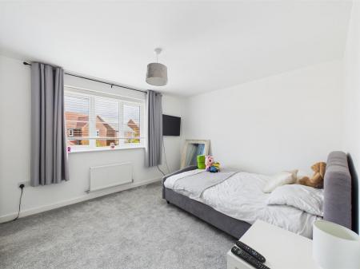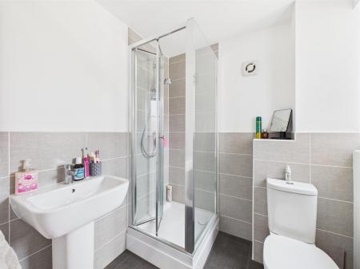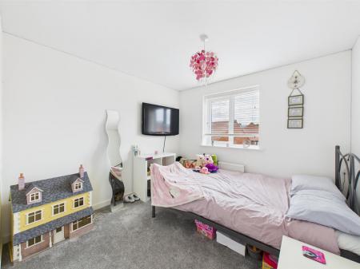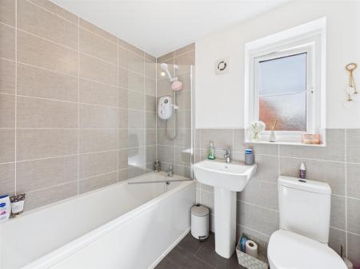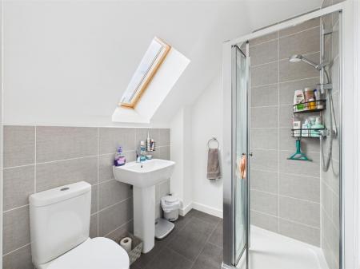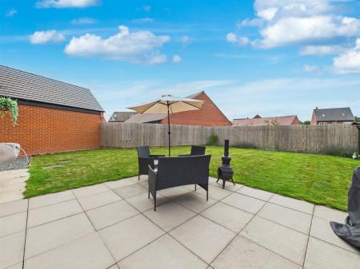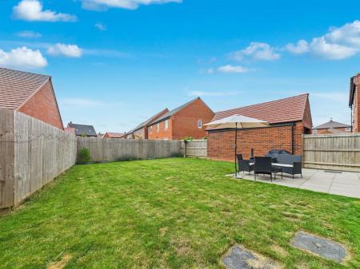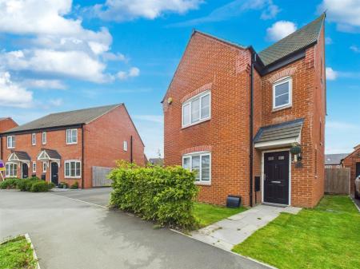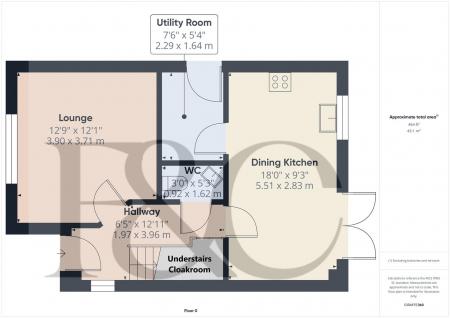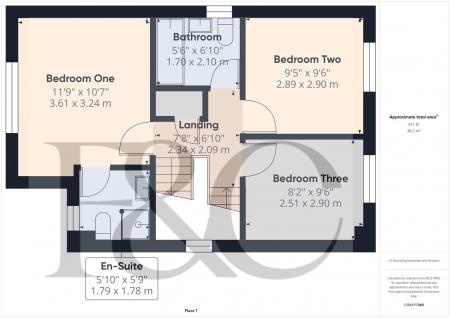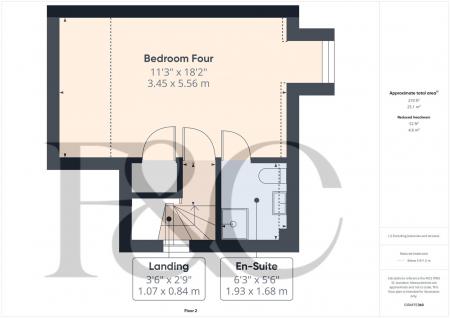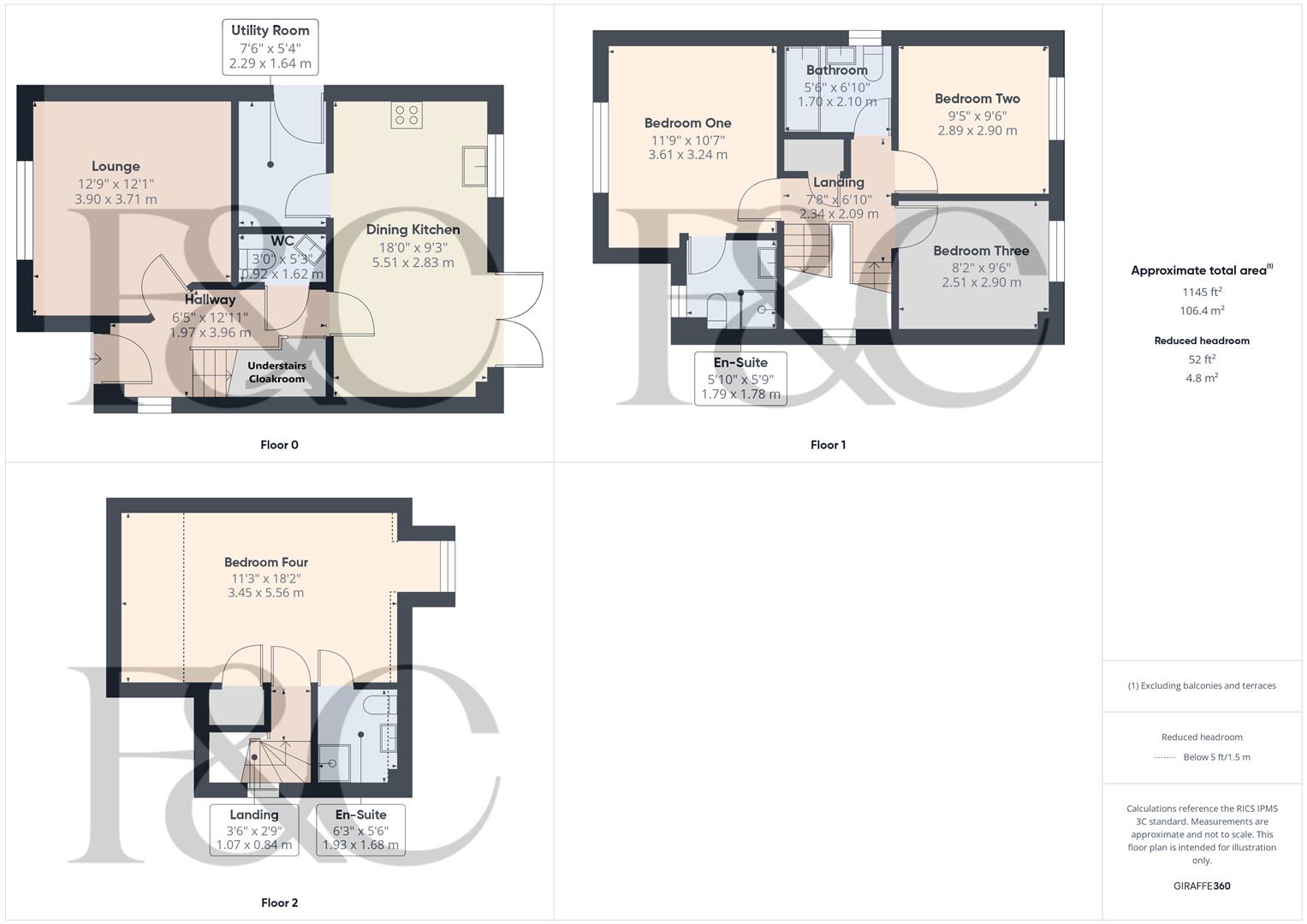- Persimmon Built Home
- Well Presented Throughout
- Double Glazed & Gas Central Heated
- Entrance Hall & Fitted Guest Cloakroom
- Lounge
- Open Plan Dining Kitchen with Utility off
- Principle Bedroom with En-Suite Shower Room
- Two Further Bedrooms & Bathroom to First Floor
- Further Double Bedroom with En-Suite Shower Room to Second Floor
- Larger then Average Plot with Tandem Driveway & Garage
4 Bedroom Detached House for sale in Derby
This is a Persimmon built, recently constructed, three storey, four bedroom, detached residence. Realistically priced, the property provides an ideal opportunity for a spacious, detached family home in a popular location.
The property is double glazed and gas central heated with entrance hall, fitted guest cloakroom, lounge, open plan dining kitchen with integrated appliances and separate utility room. The first floor landing leads to a principle bedroom with en-suite shower room, two further good sized bedrooms and bathroom. The second floor leads to a further double bedroom with en-suite shower room.
The property occupies a larger than average plot with substantial enclosed rear garden offering a high degree of privacy. The property features a good sized patio area, large lawn and tandem driveway providing ample off-road parking and access to a single garage.
The Location - Boulton Moor is on the outskirts of Alvaston and provides easy access to Chellaston both of which offer an excellent range of amenities including schooling, shops and facilities. The property gives easy access to Pride Park and the Wyvern retail park. There is also swift onward travel to the nearby A52 leading to the M1 motorway and East Midlands Airport. Other places of interest include Elvaston Castle and Country Park offering some very pleasant walks as well as Calke Abbey at Ticknall.
Accommodation -
Ground Floor -
Entrance Hall - 3.96 x 1.97 (12'11" x 6'5") - A panelled entrance door provides access to hallway with central heating radiator, wood effect flooring, staircase to first floor with understairs storage cupboard and double glazed window to side.
Wc - 1.62 x 0.92 (5'3" x 3'0") - Appointed with a low flush WC, corner pedestal wash handbasin and central heating radiator.
Understairs Cloakroom - Providing storage.
Lounge - 3.90 x 3.71 (12'9" x 12'2") - Having a central heating radiator and double glazed window to front.
Open Plan Dining Kitchen - 5.51 x 2.83 (18'0" x 9'3") -
Dining Area - A spacious area with double glazed French doors to garden.
Kitchen Area - Comprising stone effect U-shaped worktops with matching upstands, inset one and a quarter stainless steel sink unit with mixer tap, gloss finish base cupboards and drawers, complimentary wall mounted cupboards, inset four plate gas hob with glass splashback, extractor hood over and built-in oven beneath, integrated fridge freezer and dishwasher, recessed ceiling spotlighting, central heating radiator and double glazed window to rear.
Utility Room - 2.29 x 1.64 (7'6" x 5'4") - Comprising matching stone effect worktops with matching upstands, gloss finish based cupboards, appliance spaces suitable for washing machine and tumble dryer, wall mounted gas fired boiler, central heating radiator and panelled and double glazed door to garden.
First Floor Landing - 2.34 x 2.09 (7'8" x 6'10") - A semi-galleried landing with staircase to second floor and useful storage cupboard.
Bedroom One - 3.61 x 3.24 (11'10" x 10'7") - With central heating radiator, double glazed window to front and door to en-suite.
Well-Appointed En-Suite Shower Room - 1.79 x 1.78 (5'10" x 5'10") - Partly tiled with a white suite comprising low flush WC, pedestal wash handbasin, shower cubicle, central heating radiator and double glazed window to front.
Bedroom Two - 2.90 x 2.89 (9'6" x 9'5") - Having a central heating radiator and double glazed window to rear.
Bedroom Three - 2.90 x 2.51 (9'6" x 8'2") - With central heating radiator and double glazed window to rear.
Well-Appointed Bathroom - 2.10 x 1.70 (6'10" x 5'6") - Partly tiled with a white suite comprising low flush WC, pedestal wash handbasin, panelled bath with Mira shower, central heating radiator and double glazed window to side.
Second Floor Landing - 1.07 x 0.84 (3'6" x 2'9") - With double glazed window to side.
Bedroom Four - 5.56 x 3.45 (18'2" x 11'3") - Having a central heating radiator, useful storage cupboard, double glazed Velux window to front, double glazed window to rear and door to en-suite.
En-Suite Shower Room - 1.93 x 1.68 (6'3" x 5'6") - Partly tiled with a white suite comprising low flush WC, pedestal wash handbasin, shower cubicle, central heating radiator and sealed unit double glazed Velux window to rear.
Outside - The property occupies a good sized, larger than average plot offering a good degree of privacy with extensive patio off the dining kitchen, large lawn area with herbaceous borders, timber fencing, cold water outdoor hose tap and access down the side through a gate leads to a tandem driveway and single garage.
Council Tax Band D -
Property Ref: 1882645_34090154
Similar Properties
Smalley Farm Close, Smalley, Derbyshire
4 Bedroom Detached House | Offers in region of £335,000
A superbly presented, modern, four bedroom, detached residence occupying a quiet cul-de-sac location on the outskirts of...
Statham Street, Six Streets, Derby
3 Bedroom Terraced House | Offers in region of £332,000
This is a three bedroom, Victorian mid-terrace occupying popular location in the six streets area of Derby off Kedleston...
Liskeard Drive, Allestree, Derby
3 Bedroom Detached House | Offers in region of £325,000
This is a well presented and extended, three bedroom, detached residence occupying a quiet cul-de-sac location in Allest...
Queen Anne Drive, Kedleston Grange, Allestree
3 Bedroom Detached House | Offers Over £340,000
ECCLESBOURNE SCHOOL CATCHMENT AREA - This is a quality, Miller built, three bedroom, modern, detached residence on a pop...
Birchwood Avenue, Littleover, Derby
4 Bedroom Detached House | Offers in region of £345,000
This is an extended four bedroom detached residence occupying a quiet cul-de-sac location in Littleover. This is a well...
3 Bedroom Detached Bungalow | Offers Over £349,950
This is a rare opportunity to acquire a superbly extended, modern, three bedroom, detached bungalow in a popular cul-de-...

Fletcher & Co - Pride Park (Derby)
Millenium Way, Pride Park, Derby, Derbyshire, DE24 8LZ
How much is your home worth?
Use our short form to request a valuation of your property.
Request a Valuation
