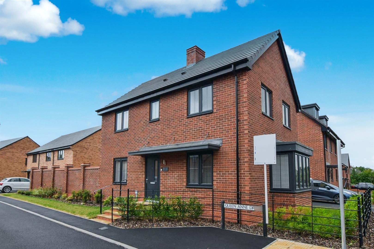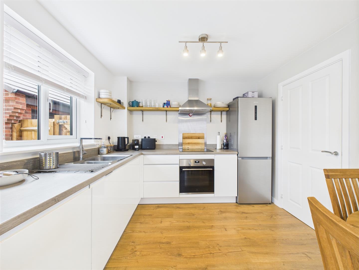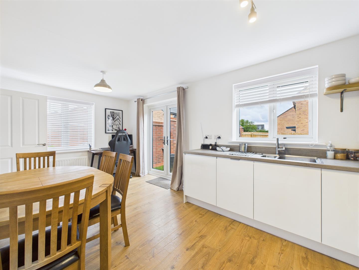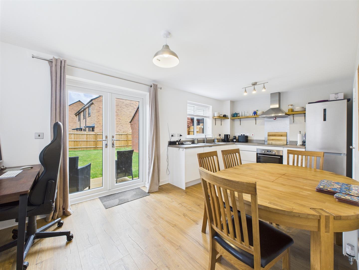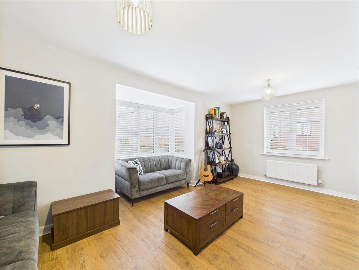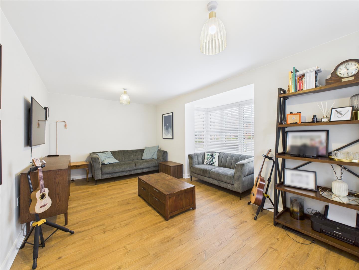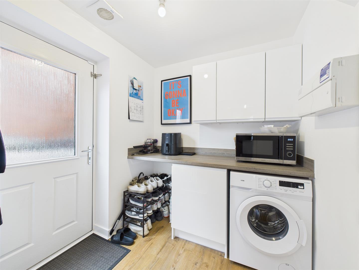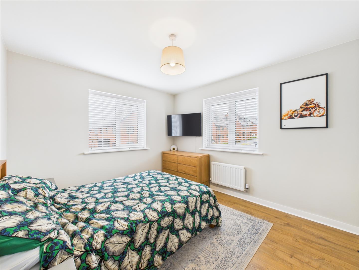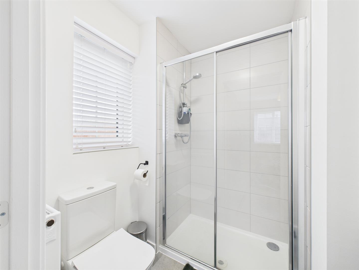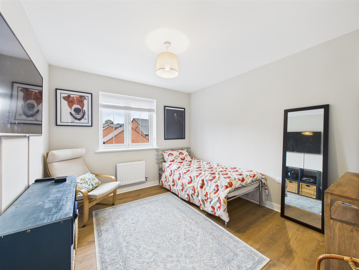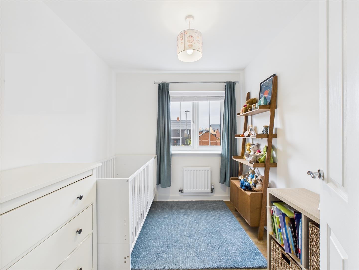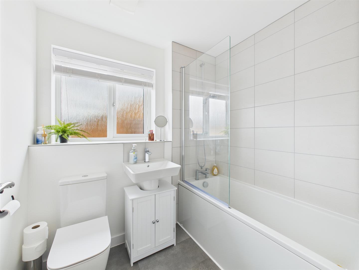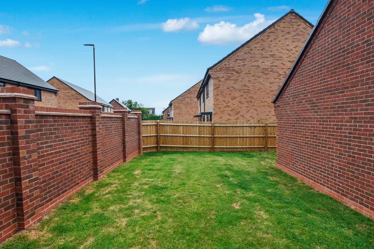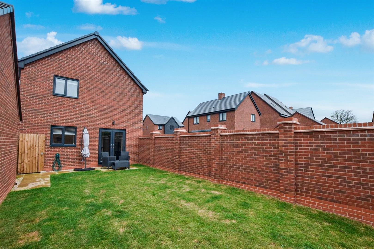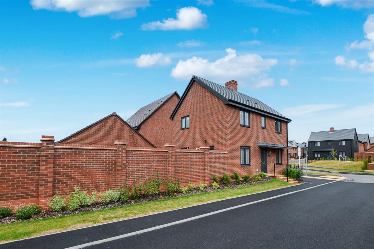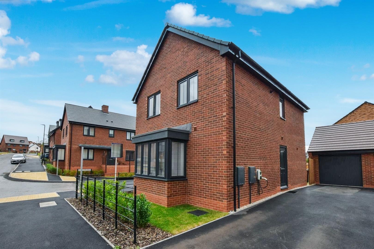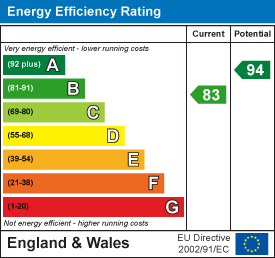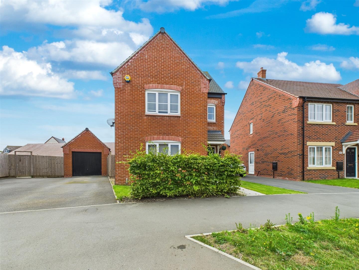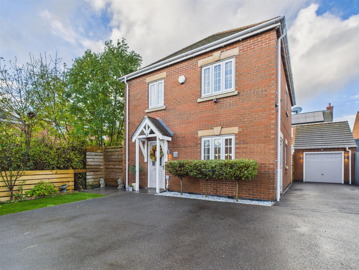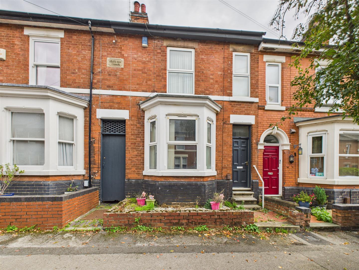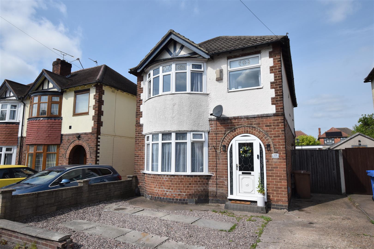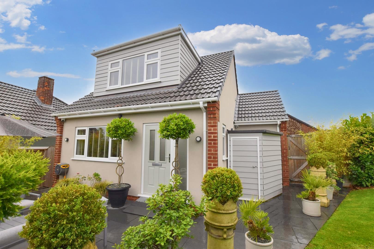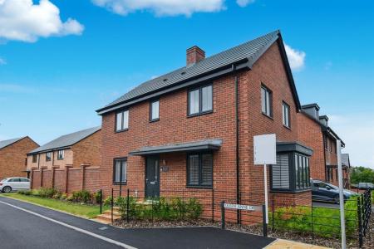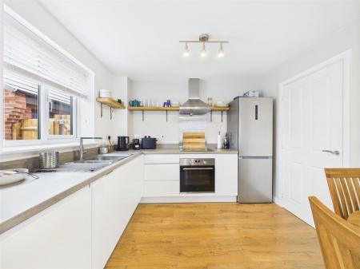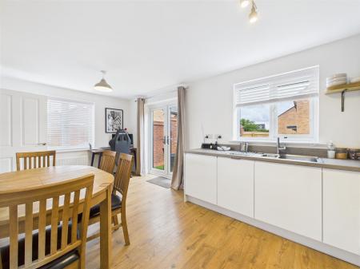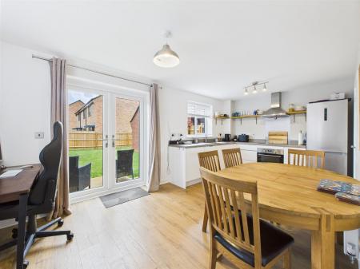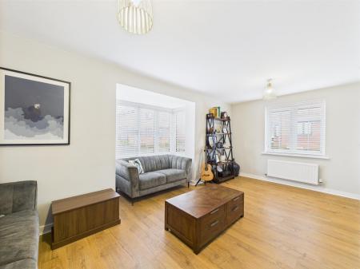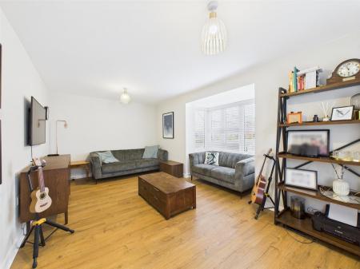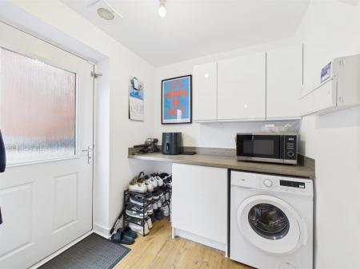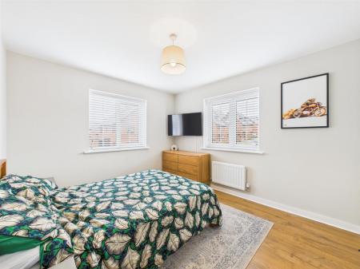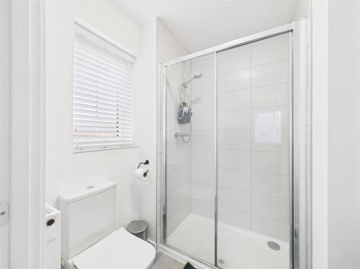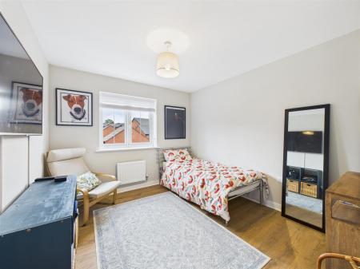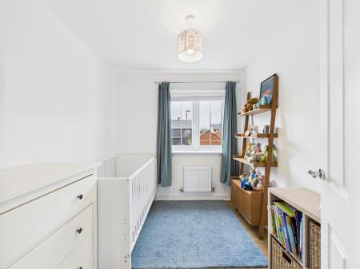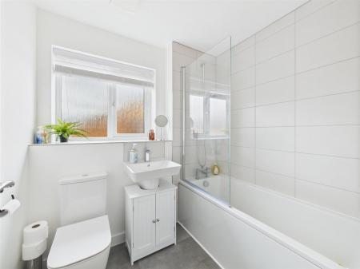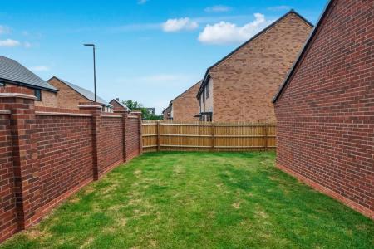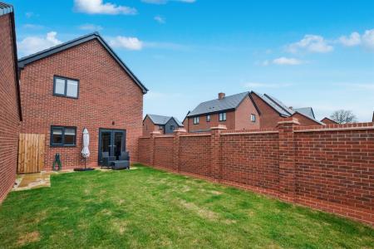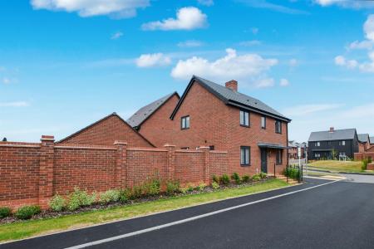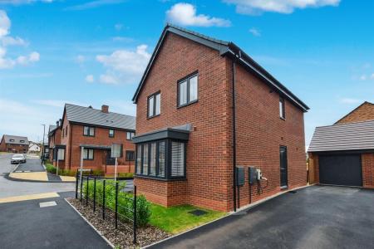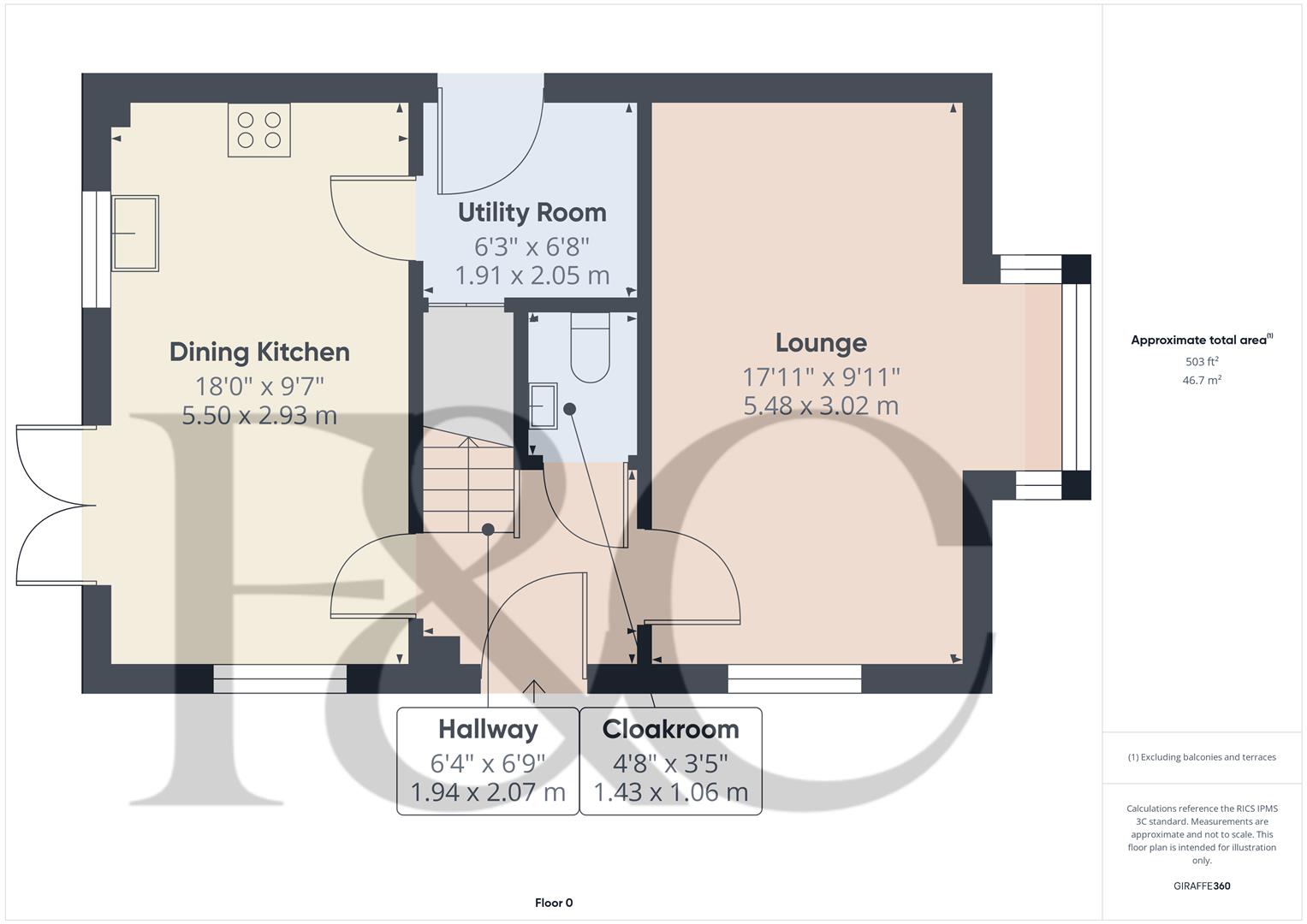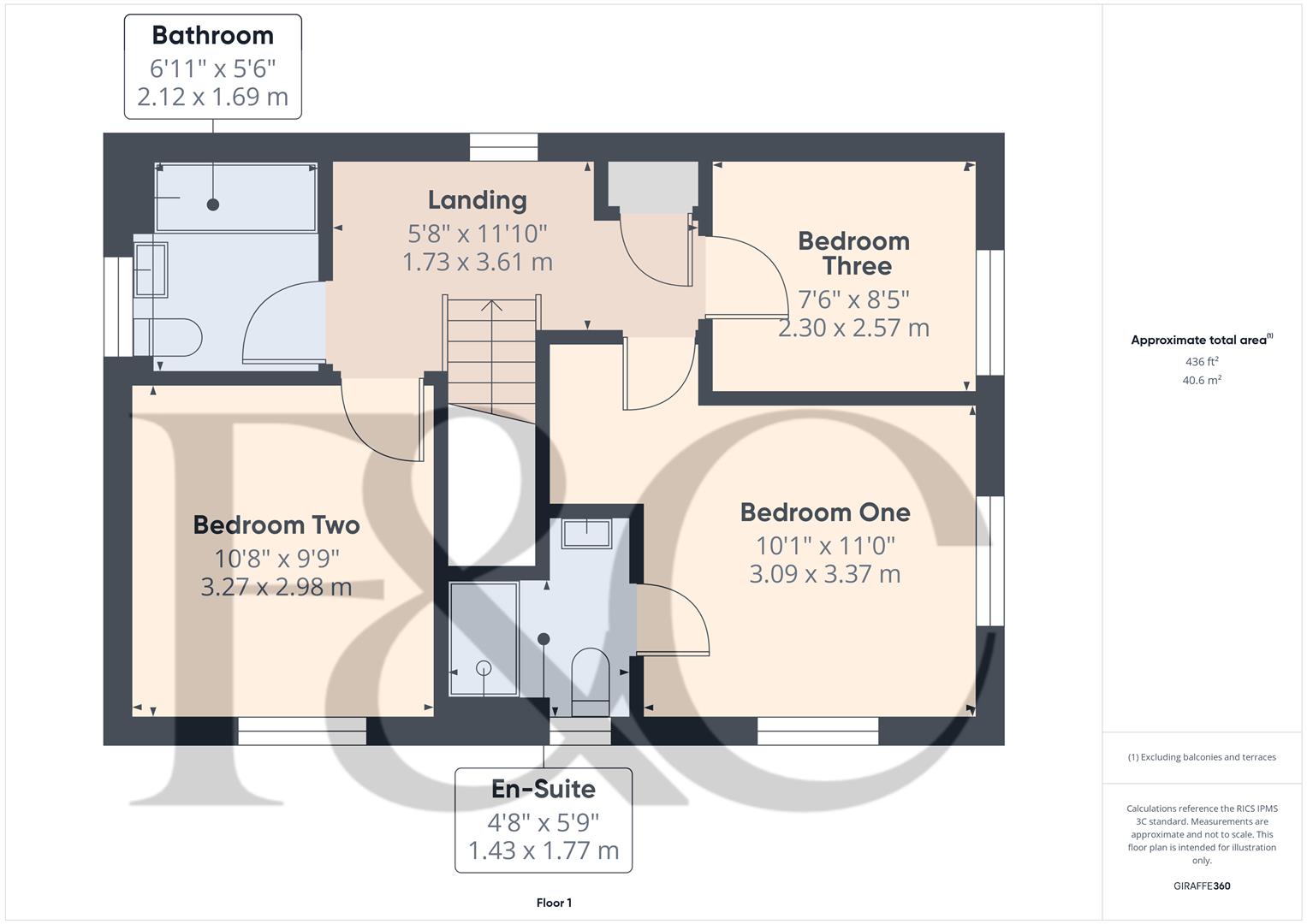- Sought After Elevated Position
- Good Sized Corner Plot
- Double Glazing & Gas Central Heating
- Entrance Hall & Fitted Guest Cloakroom
- Lounge
- Dining Kitchen with Utility off
- Principle Bedroom with En-Suite Shower Room
- Two Further Bedrooms & Bathroom
- South Facing Partially Walled Garden
- Driveway & Garage
3 Bedroom Detached House for sale in Derby
ECCLESBOURNE SCHOOL CATCHMENT AREA - This is a quality, Miller built, three bedroom, modern, detached residence on a popular estate location in Allestree.
The property is double glazed and gas central heated with entrance hall, fitted guest cloakroom, spacious lounge with bay window and dining kitchen with utility off. The first floor accommodation leads to a principle bedroom with en-suite shower room, two further bedrooms and a well-appointed bathroom.
The property occupies a corner plot which is partially walled and features a lawn with patio area. There is a tandem driveway with parking for three vehicles as well as a single garage.
The Location - Kedleston Grange is a highly sought after Miller Homes development located of the fringes of Allestree and Quarndon. This popular location has many countryside walks on its doorstep, with public footpaths leading across to Kedleston Hall.
Within close proximity are an excellent range of local amenities including the noted Park Farm shopping centre. There are excellent local schools at all levels with the property falling within the catchment area for the noted Ecclesbourne School Catchment.
There are regular bus services to Derby City Centre and local recreational facilities include Woodlands Tennis Club, Allestree and Markeaton Park's and the nearby Kedleston Golf Course. In addition there are many reputable pubs and restaurants within close proximity.
There is easy access onto the A38 leading to the A50 and M1 motorway. The location is convenient for the University of Derby, Rolls-Royce, Royal Derby Hospital and Toyota
Accommodation -
Entrance Hall - 2.07 x 1.94 (6'9" x 6'4") - An entrance door with double glazed insets provides access to hallway with central heating radiator and staircase to first floor.
Fitted Guest Cloakroom - 1.43 x 1.06 (4'8" x 3'5") - Appointed with a low flush WC, pedestal wash handbasin and central heating radiator.
Spacious Lounge - 5.48 x 3.02 (17'11" x 9'10") - A light and airy room with double glazed windows to two elevations, one of which is a bay window with pleasant open aspect, central heating radiator, TV aerial point and wood effect laminate flooring.
Dining Kitchen - 5.50 x 2.93 (18'0" x 9'7") -
Dining Area - A good sized dining/study area with two central heating radiators, double glazed window to front and double glazed French doors to side.
Kitchen Area - Having wood grain effect worktops with matching upstands, inset one and a quarter stainless steel sink unit with mixer tap, gloss finish base cupboards and drawers, inset four plate induction hob with stainless steel splashback, extractor hood, built-in oven, appliance space suitable for fridge freezer, integrated dishwasher and double glazed window to side.
Utitlty - 2.05 x 1.91 (6'8" x 6'3") - Having a wood grain effect worktop with matching upstands, fitted base cupboards, complementary wall mounted cupboard, appliance spaces suitable for washing machine and tumble dryer, understairs storage cupboard, central heating radiator and panelled and double glazed door to rear.
First Floor Landing - 3.61 x 1.73 (11'10" x 5'8") - A feature landing with central heating radiator, airing cupboard housing the boiler, access to loft space and double glazed window to rear.
Bedroom One - 3.37 x 3.09 (11'0" x 10'1") - Having a central heating radiator, recess ideal for wardrobes and double glazed windows to front and side.
En-Suite Shower Room - 1.77 x 1.43 (5'9" x 4'8") - Appointed with a low flush WC, vanity unit with wash handbasin, shower cubicle, central heating radiator and double glazed window to front.
Bedroom Two - 3.27 x 2.98 (10'8" x 9'9") - With central heating radiator and double glazed window to front.
Bedroom Three - 2.57 x 2.30 (8'5" x 7'6") - Having a central heating radiator and double glazed window to side.
Bathroom - 2.12 x 1.69 (6'11" x 5'6") - Appointed with a white suite comprising low flush WC, pedestal wash handbasin, panelled bath with shower over, central heating radiator and double glazed window to side.
Outside - The property occupies a corner plot with a partially walled, south facing garden featuring patio and pedestrian gate through to the driveway.
To the front of the property are attractive wrought iron railings incorporating wood chip borders containing plants and shrubs.
Driveway - Providing off-road parking for three vehicles and access to the single garage.
Council Tax Band D -
Property Ref: 1882645_34070684
Similar Properties
Bowes Road, Boulton Moor, Derby
4 Bedroom Detached House | £335,000
This is a Persimmon built, recently constructed, three storey, four bedroom, detached residence. Realistically priced, t...
Smalley Farm Close, Smalley, Derbyshire
4 Bedroom Detached House | Offers in region of £335,000
A superbly presented, modern, four bedroom, detached residence occupying a quiet cul-de-sac location on the outskirts of...
Statham Street, Six Streets, Derby
3 Bedroom Terraced House | Offers in region of £332,000
This is a three bedroom, Victorian mid-terrace occupying popular location in the six streets area of Derby off Kedleston...
Birchwood Avenue, Littleover, Derby
4 Bedroom Detached House | Offers in region of £345,000
This is an extended four bedroom detached residence occupying a quiet cul-de-sac location in Littleover. This is a well...
2 Bedroom Detached House | Offers in region of £349,950
Recently constructed, high specification, two bedroom, chalet style modern detached residence in a quiet location in All...
3 Bedroom Detached Bungalow | Offers Over £349,950
This is a rare opportunity to acquire a superbly extended, modern, three bedroom, detached bungalow in a popular cul-de-...

Fletcher & Co - Pride Park (Derby)
Millenium Way, Pride Park, Derby, Derbyshire, DE24 8LZ
How much is your home worth?
Use our short form to request a valuation of your property.
Request a Valuation
