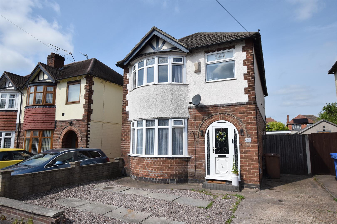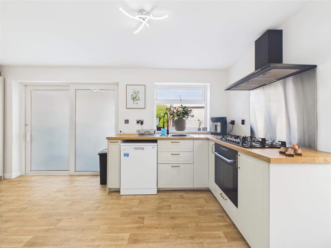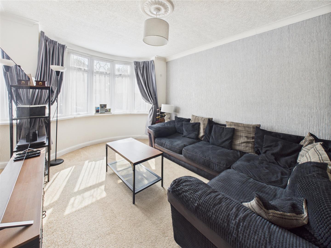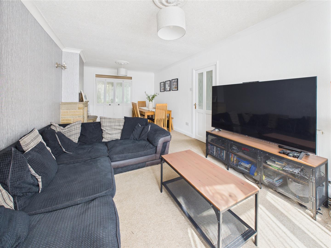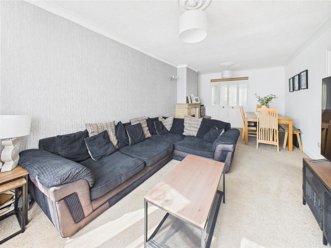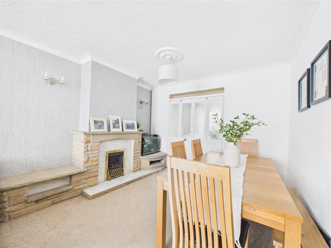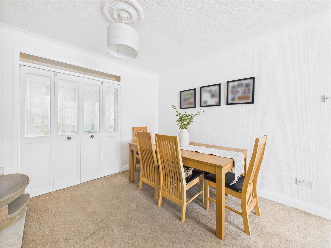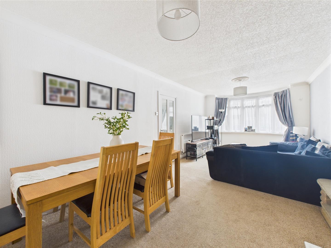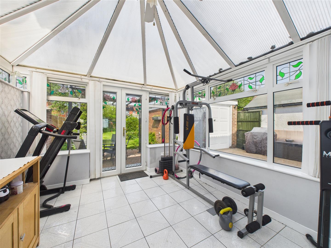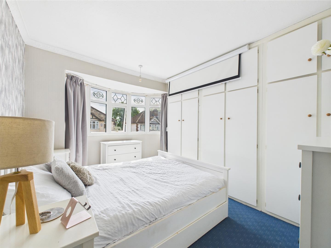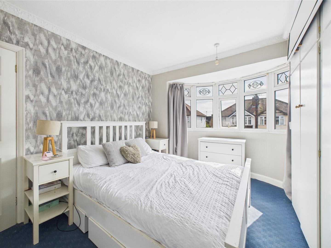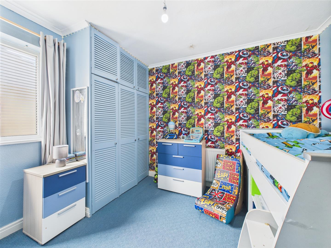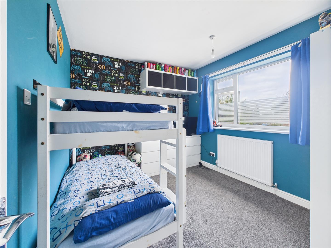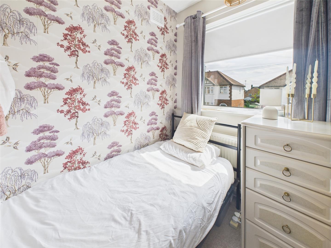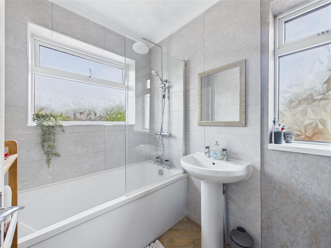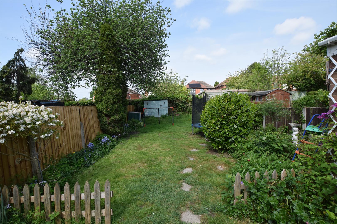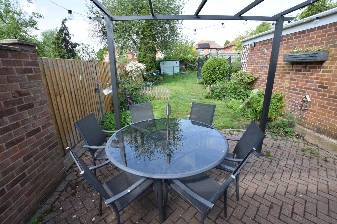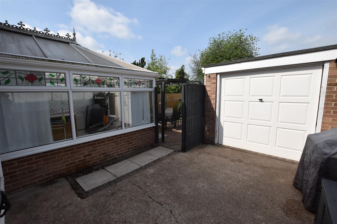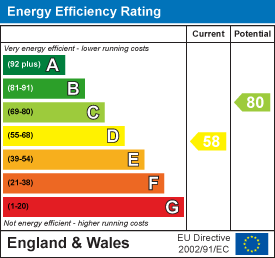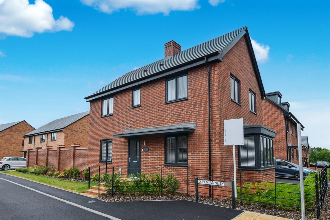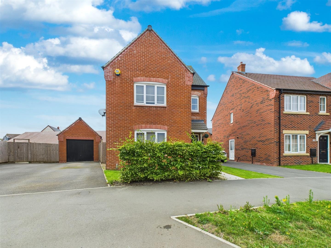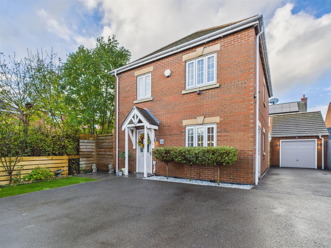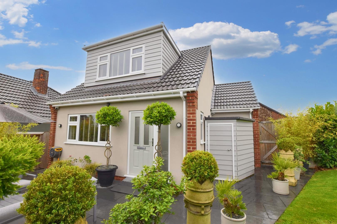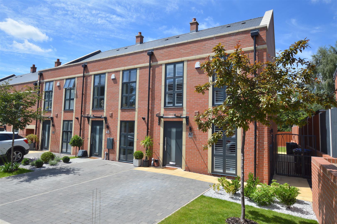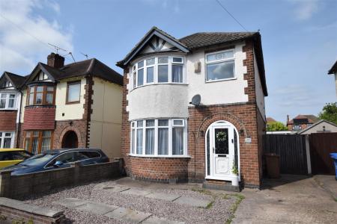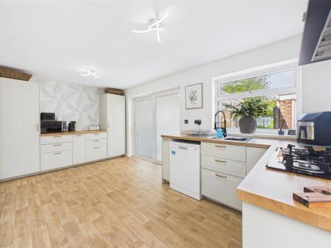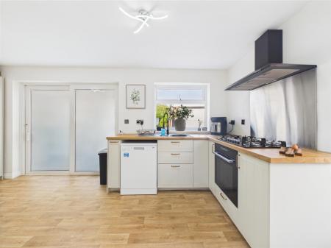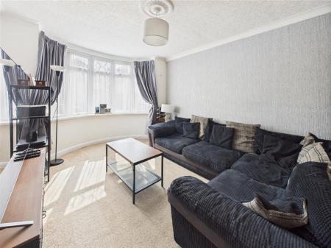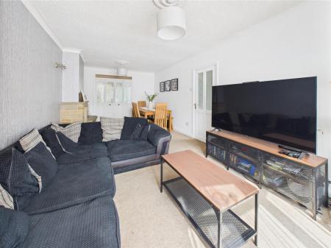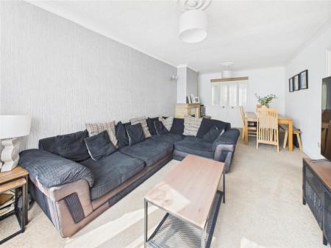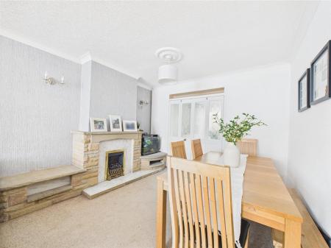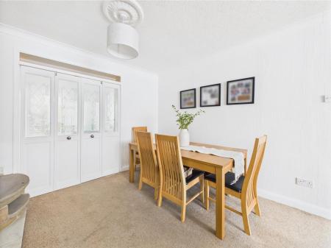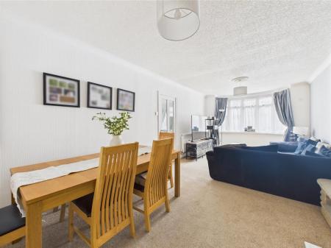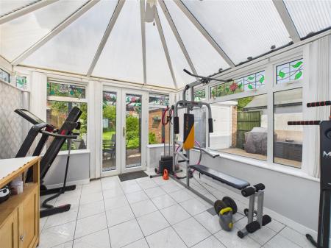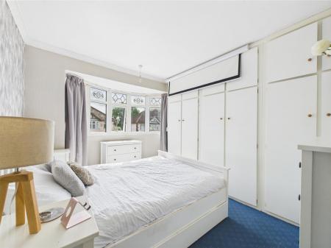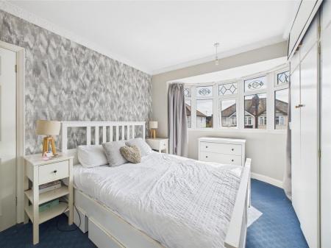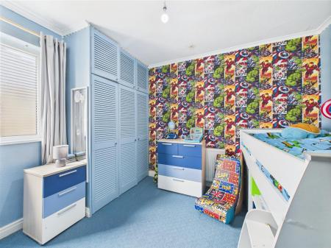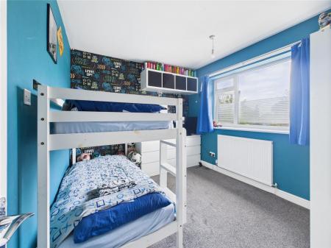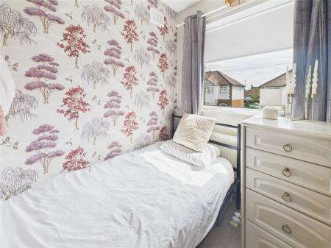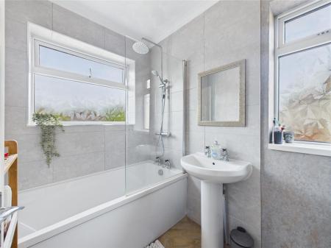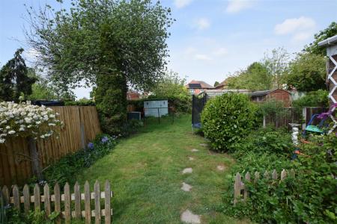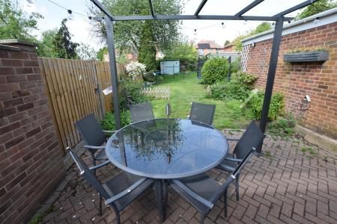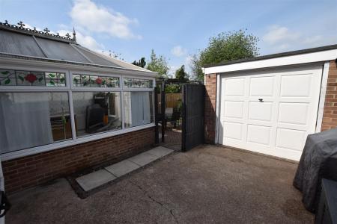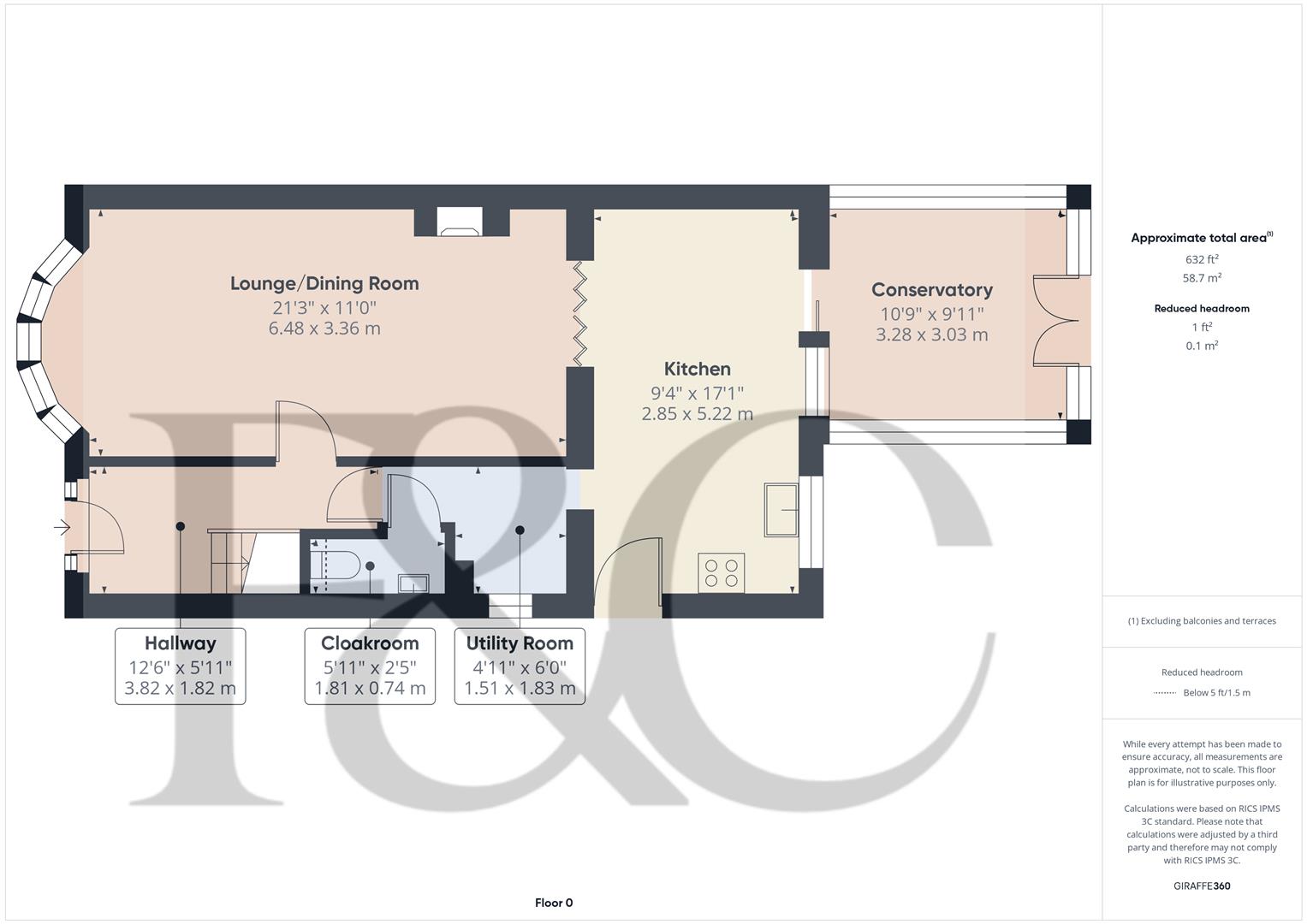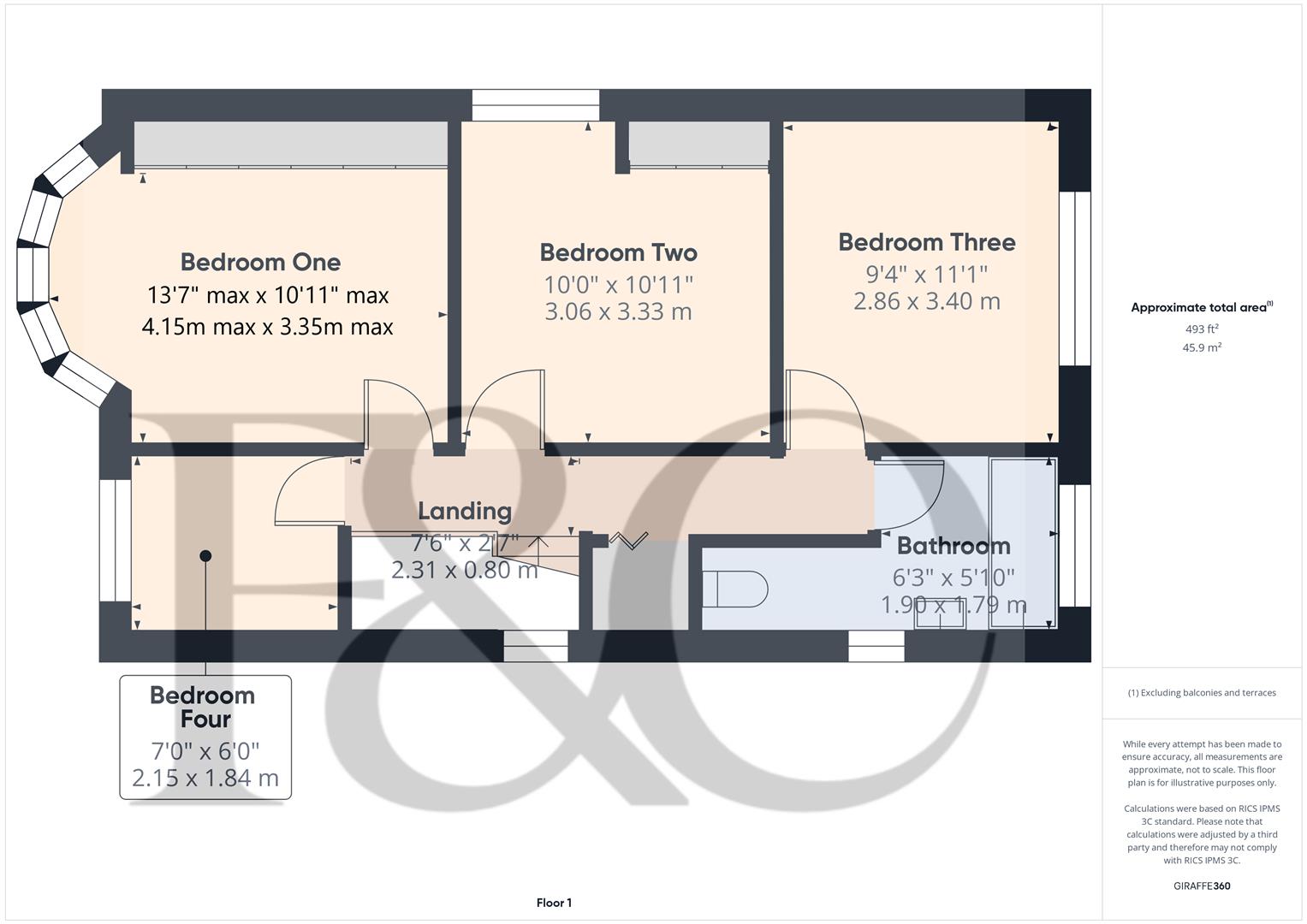- Ideal Family Home
- Cul-de-sac Location
- Close to Excellent Schooling
- Entrance Hall, Fitted Guest Cloakroom
- Through Lounge/Dining Room
- Refitted Breakfast Kitchen, Utility
- Conservatory
- Four Bedrooms & Bathroom
- Well Established Rear Garden
- Driveway to Front & Side, Garage
4 Bedroom Detached House for sale in Derby
This is an extended four bedroom detached residence occupying a quiet cul-de-sac location in Littleover.
This is a well positioned family home which was extended some years ago by way of a two storey extension to now provide spacious accommodation, situated in a popular residential location.
The property is double glazed and gas central heated with entrance hall, fitted guest cloakroom, through lounge/dining room, refitted kitchen with utility off and conservatory. The first floor landing leads to four bedrooms and bathroom.
To the front of the property is a driveway which extends to the side leading to a garage. To the rear of the property is a well established garden with patio.
The Location - Littleover is a popular residential location. The property is close to a number of schools as well as amenities on Blagreaves Lane, a large supermarket in neighboring Sinfin and an excellent range of amenities in Littleover itself along Burton Road. Easy access is available into Derby city centre and open countryside.
Accommodation -
Ground Floor -
Entrance Hall - 3.82 x 1.82 (12'6" x 5'11") - Double glazed entrance door provides access into the hallway with radiator and staircase leading to the first floor.
Fitted Guest Cloakroom - 1.81 x 0.74 (5'11" x 2'5") - With low flush WC and wash handbasin.
Through Lounge/Dining Room - 6.48 x 3.36 (21'3" x 11'0") - With feature fireplace with stone surround and hearth with living flame gas fire, radiator, decorative coving, double glazed bow bay window to the front and twin bi-folding doors opening into the breakfast kitchen.
Refitted Breakfast Kitchen - 5.22 x 2.85 (17'1" x 9'4") - Recently refitted with oak effect worktops, inset stainless steel sink unit with mixer tap, fitted base cupboards and drawers with complementary wall mounted cupboards, inset five plate gas hob, built-in oven and grill beneath, appliance space suitable for a dishwasher, double glazed window to the rear, sliding patio doors opening into the conservatory, double glazed door to the side and access into the utility.
Utility - 1.83 x 1.51 (6'0" x 4'11") - With further matching oak effect worktops, appliance spaces suitable for a fridge/freezer and washing machine, double glazed window to the side and internal door to the hall.
Conservatory - 3.28 x 3.03 (10'9" x 9'11") - Brick based and double glazed construction with radiator and French doors opening onto the garden.
First Floor -
Landing - 2.31 x 0.80 (7'6" x 2'7") - Semi-galleried landing with radiator, access to loft space, double glazed window to the side and useful cupboard.
Bedroom One - 4.14m max into bay x 3.33m max into bay (13'6" max - With central heating radiator, fitted wardrobes and double glazed bow bay window to the front.
Bedroom Two - 3.33 x 3.06 (10'11" x 10'0") - With radiator, fitted wardrobe and double glazed window to the side.
Bedroom Three - 3.40 x 2.86 (11'1" x 9'4") - With radiator and double glazed window to the rear.
Bedroom Four - 2.15 x 1.84 (7'0" x 6'0") - With radiator and double glazed window to the front.
Bathroom - 1.90 x 1.79 (6'2" x 5'10") - Partly tiled with a white suite comprising low flush WC, pedestal wash handbasin, panelled bath with shower over, ladder style, radiator and double glazed windows to the side and rear.
Outside - To the front of the property is a driveway providing off road parking extending to the side and leading to a detached garage. To the rear of the property is a well established garden featuring a patio area, lawn, well stocked borders and mature trees.
Council Tax Band B -
Property Ref: 1882645_34020119
Similar Properties
Queen Anne Drive, Kedleston Grange, Allestree
3 Bedroom Detached House | Offers Over £340,000
ECCLESBOURNE SCHOOL CATCHMENT AREA - This is a quality, Miller built, three bedroom, modern, detached residence on a pop...
Bowes Road, Boulton Moor, Derby
4 Bedroom Detached House | £335,000
This is a Persimmon built, recently constructed, three storey, four bedroom, detached residence. Realistically priced, t...
Smalley Farm Close, Smalley, Derbyshire
4 Bedroom Detached House | Offers in region of £335,000
A superbly presented, modern, four bedroom, detached residence occupying a quiet cul-de-sac location on the outskirts of...
3 Bedroom Detached Bungalow | Offers Over £349,950
This is a rare opportunity to acquire a superbly extended, modern, three bedroom, detached bungalow in a popular cul-de-...
2 Bedroom Detached House | Offers in region of £349,950
Recently constructed, high specification, two bedroom, chalet style modern detached residence in a quiet location in All...
Queen Mary Court, off Duffield Road, Derby
4 Bedroom Townhouse | Offers in region of £350,000
An executive four bedroom end town house with private garden located in a very sought after cul-de-sac location. Enjoys...

Fletcher & Co - Pride Park (Derby)
Millenium Way, Pride Park, Derby, Derbyshire, DE24 8LZ
How much is your home worth?
Use our short form to request a valuation of your property.
Request a Valuation
