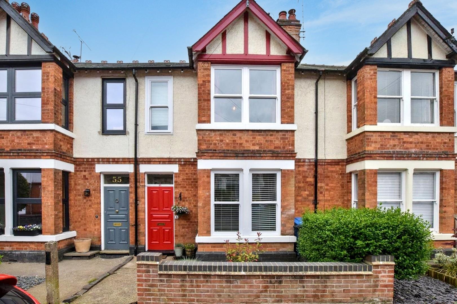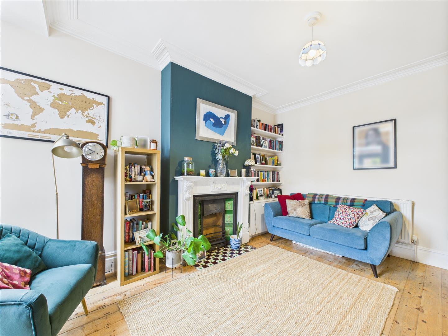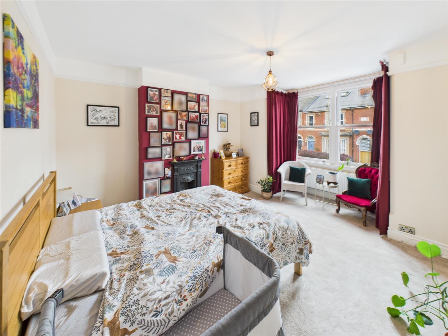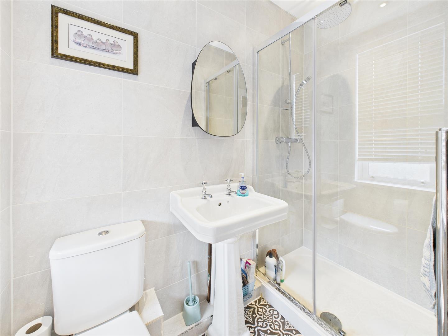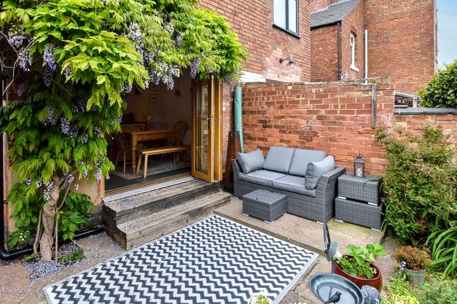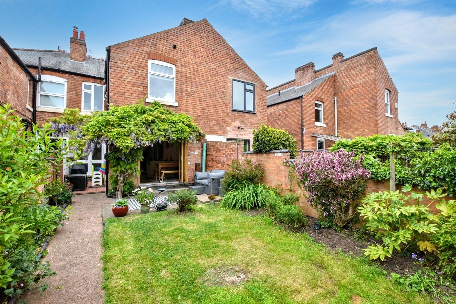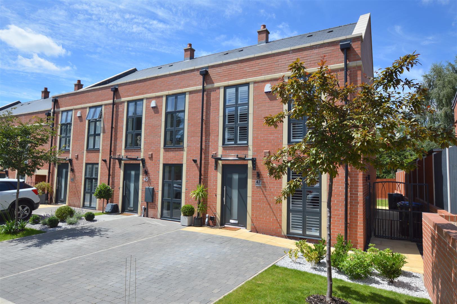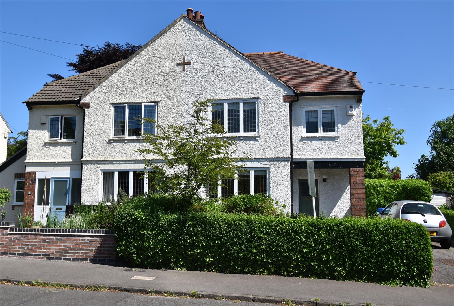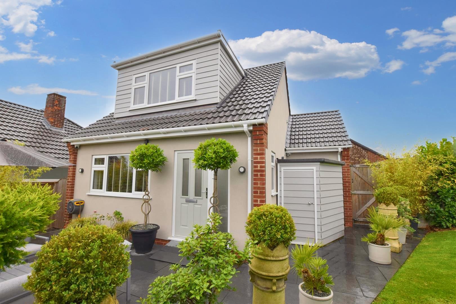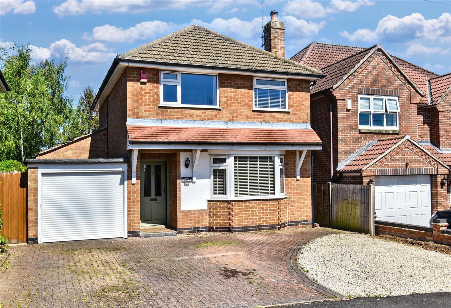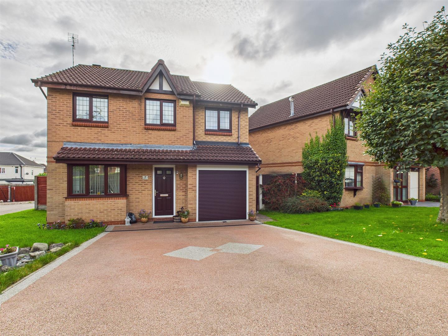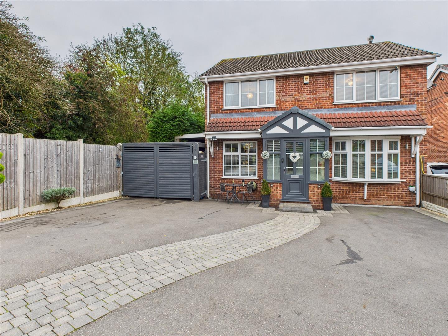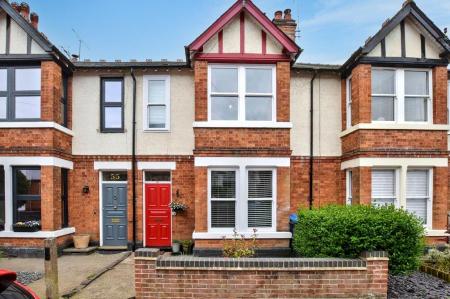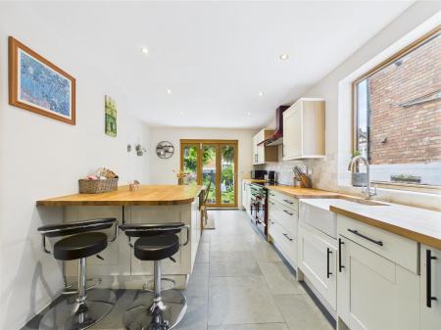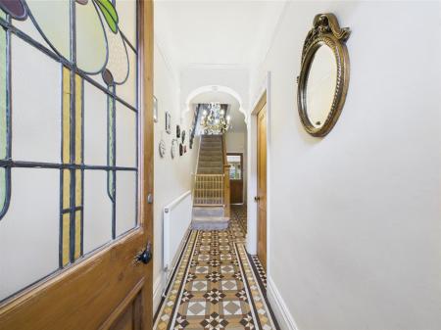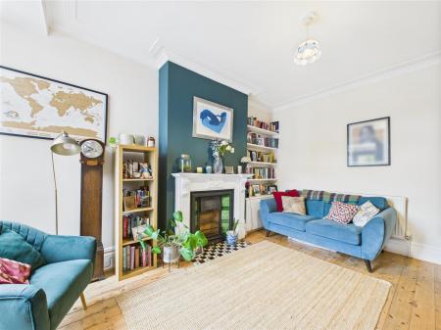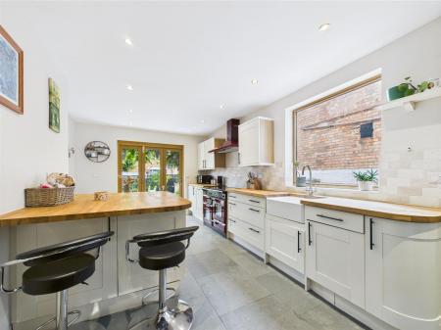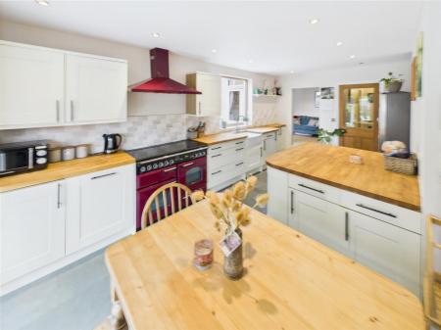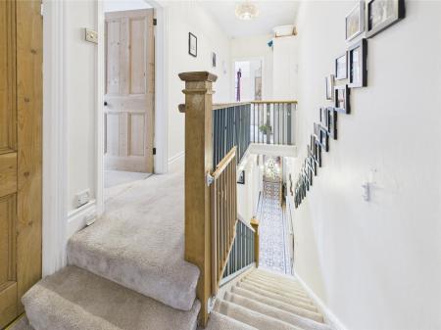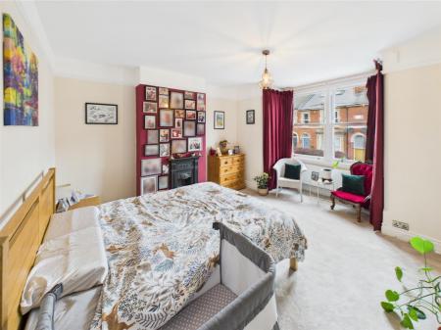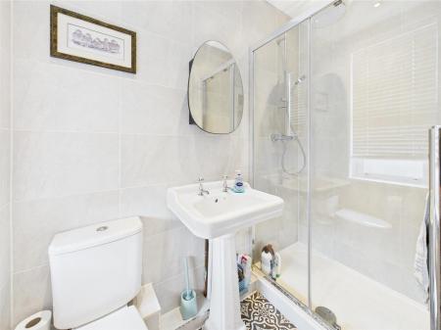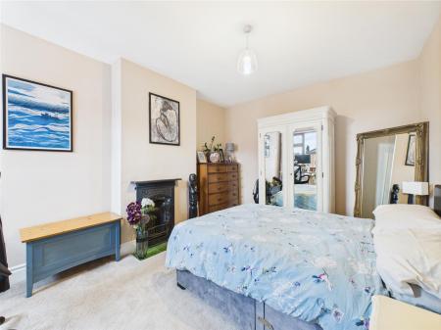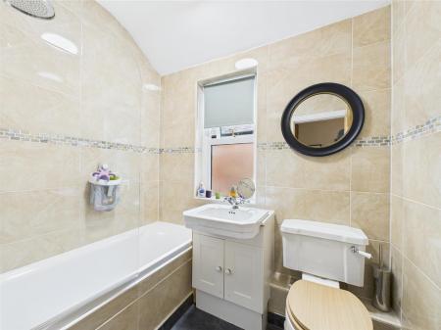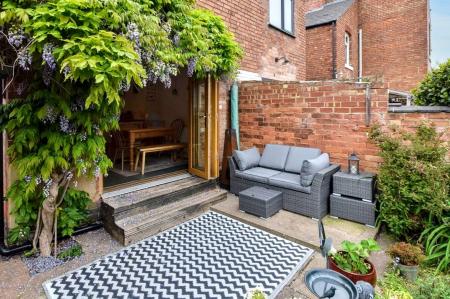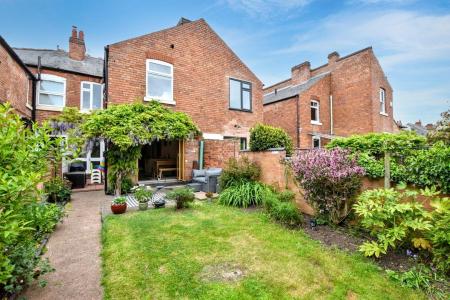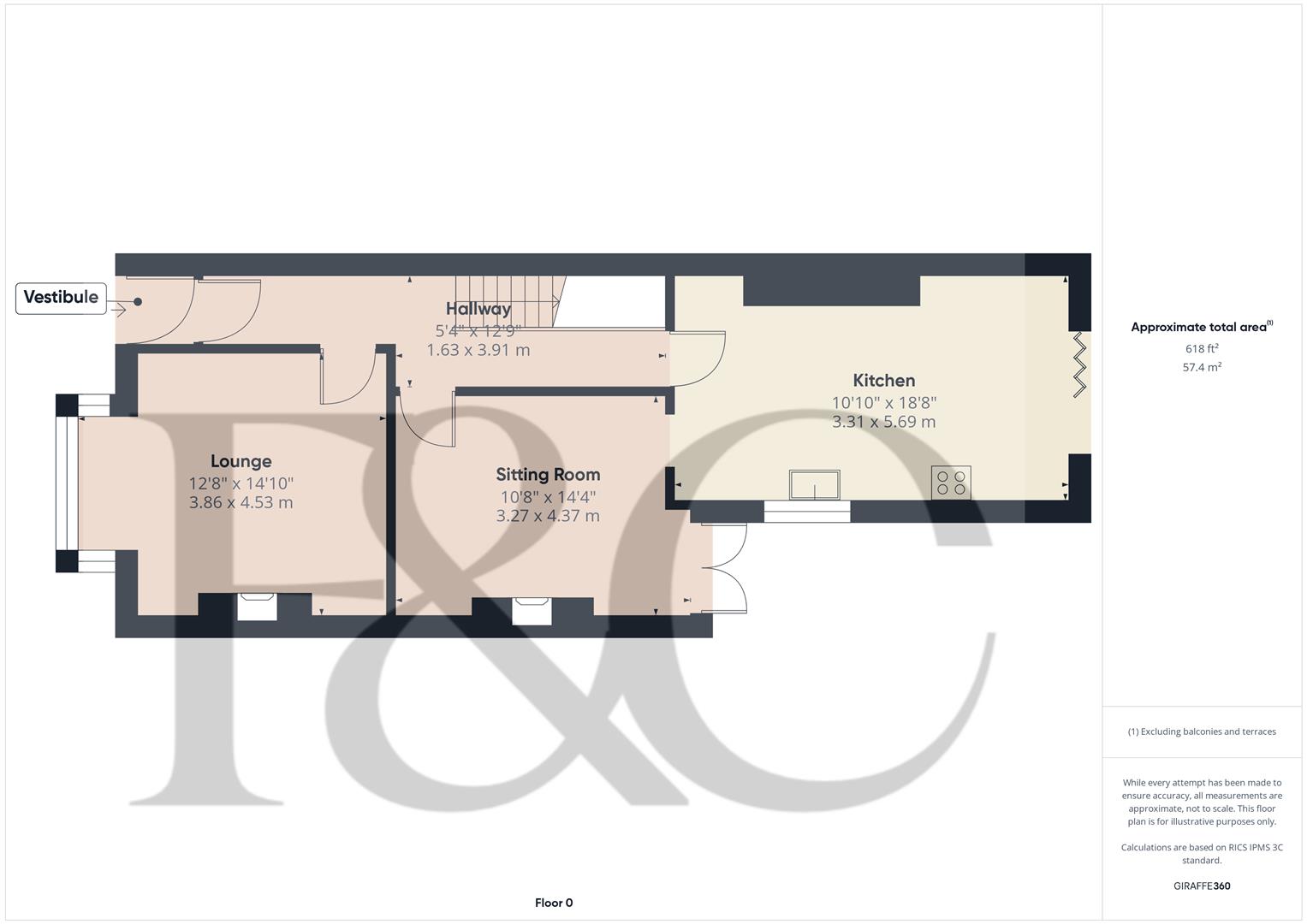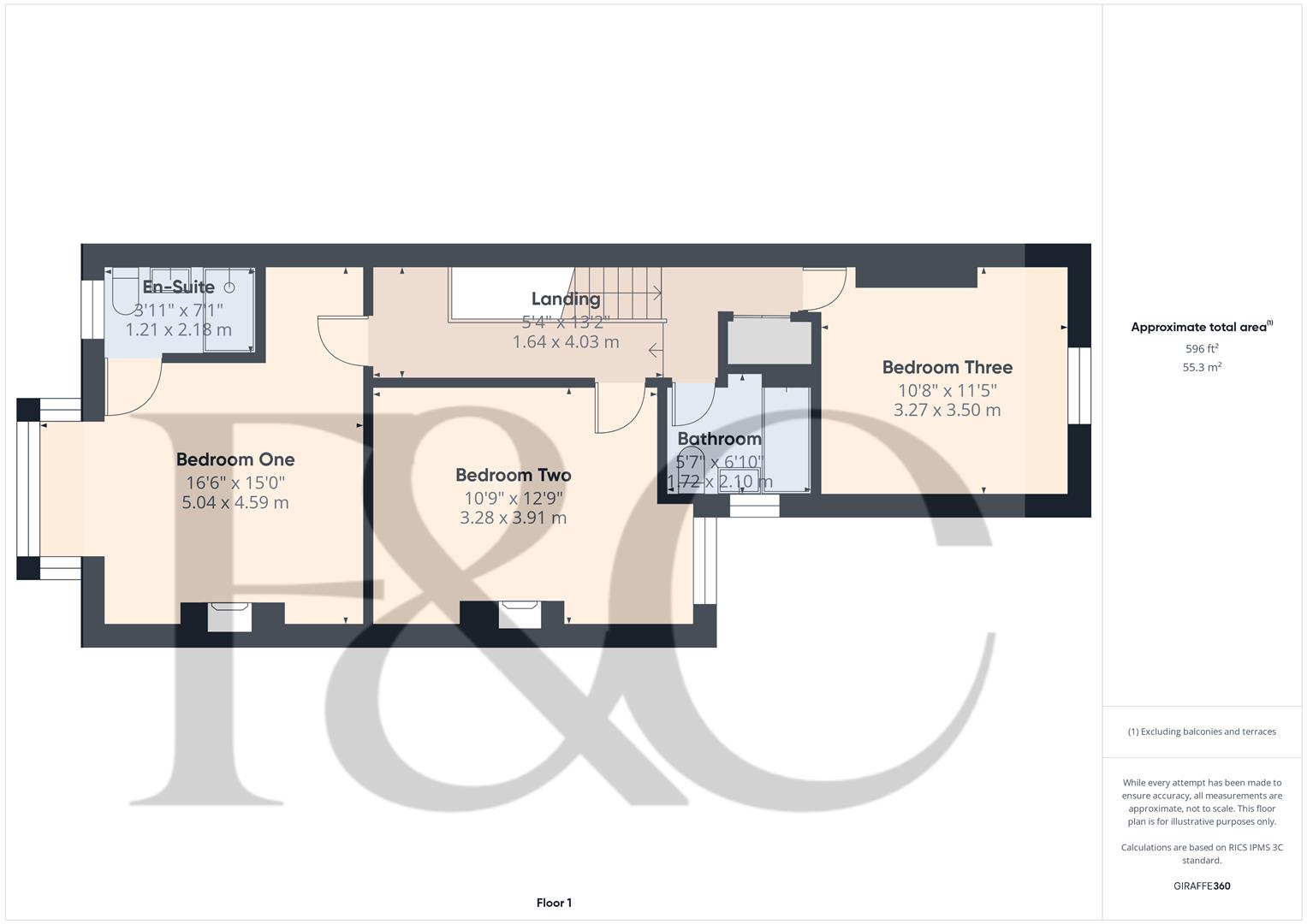- Retains Much Original Character
- Beautifully Presented Throughout
- Entrance Hall with Minton Floor & Cellar
- Two Spacious Reception Rooms
- Large Dining Kitchen
- Three First Floor Bedrooms
- Principle Bedroom with En-Suite
- Additional Bathroom
- Pleasant Enclosed Rear Garden
- Desirable Residential Location
3 Bedroom Terraced House for sale in Derby
A most impressive, three double bedroom, palisaded, traditional, period, terrace property located in the popular Six Streets area of Derby off Kedleston Road.
This is a particularly impressive, period, mid-terrace residence located within the desirable Six Streets area of Derby. In keeping with the property of it's era the property retains much original character including Minton floor, coving to ceiling, picture rails, archway and some original fire surrounds and hearths. The accommodation comprises vestibule, entrance hall, lounge to front with feature fireplace, sitting room with feature fireplace which opens up onto a good sized dining kitchen with bifold doors to garden. On the first floor a semi-galleried landing leads to three good sized bedrooms (the principle bedroom having an en-suite shower room) and a bathroom. There is potential to convert the attic subject to the necessary planning consents. To the rear of the property is a private, enclosed rear garden featuring lawn, well-stocked borders and seating/dining area.
Location - The property's location just off Kedleston Road gives easy access to a good selection of amenities including a small shop, post office, barbers, cafe, real ale pub, regular bus service into Derby City centre and easy access to Markeaton park. The property is close to Derby City centre and has good access to transport links.
Accommodation -
Ground Floor -
Vestibule - A panelled entrance door with glazed fanlights provides access to vestibule with Minton floor and panelled and stained glass door to impressive entrance hall.
Hallway - 3.91 x 1.63 (12'9" x 5'4") - With continuation of Minton tile flooring, central heating radiator and staircase to first floor, coving to ceiling, picture rail, archway and staircase to cellar.
Lounge - 4.53 x 3.86 (14'10" x 12'7") - Having feature fireplace with decorative surround, cast iron open fire grate with decorative tile slips and heather brown quarry tile hearth, central heating radiator, stripped wooden floorboards, coving to ceiling, picture rail and double glazed box bay sash window to front.
Sitting Room - 4.37 x 3.27 (14'4" x 10'8") - Having a feature fireplace with original tiled hearth, cast iron interior and decorative tiled slips, central heating radiator, bespoke fitted shelving/storage to chimney breast recess, stripped wooden floorboards, coving to ceiling, sealed unit double glazed French doors to garden.
Kitchen - 5.69 x 3.31 (18'8" x 10'10") - Comprising an extensive range of solid oak worktops with tiled surrounds, inset ceramic sink unit with mixer tap, fitted base cupboards and drawers, complementary wall mounted cupboards, appliance space suitable for large range cooker with extractor hood over, space for American style fridge freezer, integrated dishwasher and washing machine, feature tiled floor, recessed ceiling spotlighting, double glazed window to side and double glazed bifold doors to garden.
First Floor Landing - 4.03 x 1.64 (13'2" x 5'4") - A semi-galleried landing with feature balustrade, access to loft space, original fitted cupboard and further useful storage cupboard.
Bedroom One - 5.04 x 4.59 (16'6" x 15'0") - With central heating radiator, cast iron fire surround with original tiled hearth, picture rail, double glazed box bay sash window to front and door to en-suite.
En-Suite - 2.18 x 1.21 (7'1" x 3'11") - Partly tiled with a white suite comprising low flush WC, pedestal wash hand basin, double shower cubicle, chrome towel radiator, recessed ceiling spotlighting and double glazed window to front.
Bedroom Two - 3.91 x 3.28 (12'9" x 10'9") - Having a feature cast iron fire surround with original tiled hearth, central heating radiator and double glazed window to rear.
Bedroom Three - 3.50 x 3.27 (11'5" x 10'8") - With central heating radiator and double glazed window to rear.
Bathroom - 2.10 x 1.72 (6'10" x 5'7") - Partly tiled with a white suite comprising low flush WC, vanity unit with wash handbasin and cupboard beneath, panelled bath with shower over, chrome towel radiator and double glazed window to side.
Outside - To the rear of the property is a very pleasant and private, enclosed garden which features a pleasant seating/dining area immediately off the kitchen, lawn section with herbaceous borders containing plants and shrubs and a pathway leading to the rear of the garden.
Council Tax Band D -
Property Ref: 1882645_33988999
Similar Properties
Queen Mary Court, off Duffield Road, Derby
4 Bedroom Townhouse | Offers in region of £350,000
An executive four bedroom end town house with private garden located in a very sought after cul-de-sac location. Enjoys...
Chevin Road, Strutts Park, Derby
3 Bedroom Semi-Detached House | Offers Over £350,000
CLOSE TO DARLEY PARK - Located in the desirable Strutts Park area of Derby, this charming semi-detached home offers a pe...
2 Bedroom Detached House | Offers in region of £349,950
Recently constructed, high specification, two bedroom, chalet style modern detached residence in a quiet location in All...
Scarsdale Avenue, Allestree, Derby
3 Bedroom Detached House | Offers Over £360,000
Nestled in the desirable cul-de-sac of Scarsdale Avenue in Allestree, this highly appealing bay fronted detached house w...
Whitstable Close, Littleover, Derby
4 Bedroom Detached House | Offers in region of £365,000
This is a well situated, four bedroom, detached residence occupying a quiet cul-de-sac location in Littleover. The prope...
4 Bedroom Detached House | Offers in region of £367,500
This is a well presented, four bedroom, detached residence occupying a cul-de-sac location in Oakwood. It is set back be...

Fletcher & Co - Pride Park (Derby)
Millenium Way, Pride Park, Derby, Derbyshire, DE24 8LZ
How much is your home worth?
Use our short form to request a valuation of your property.
Request a Valuation
