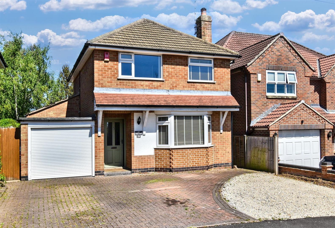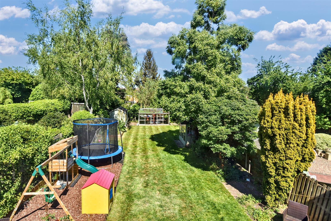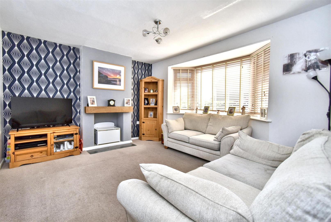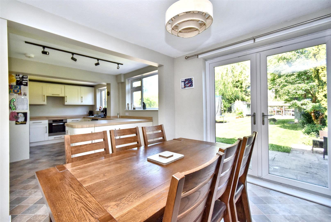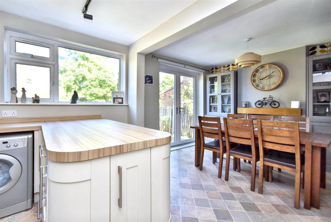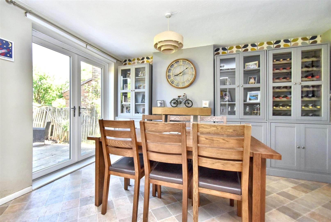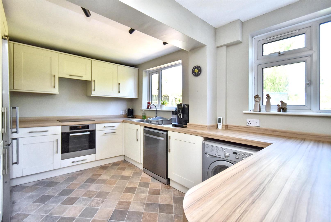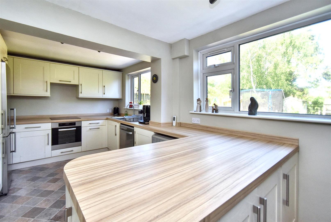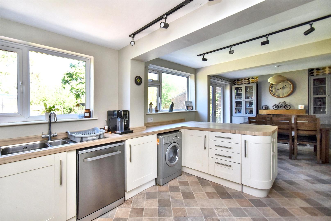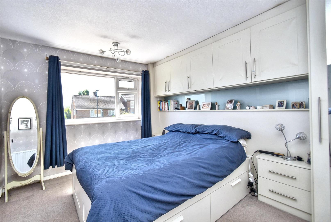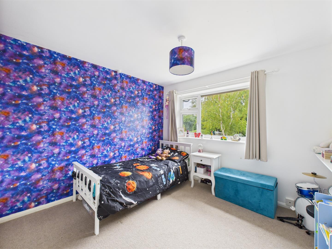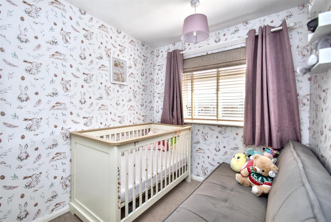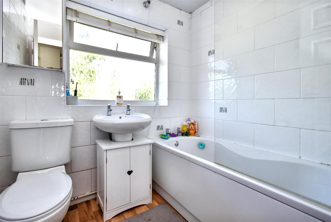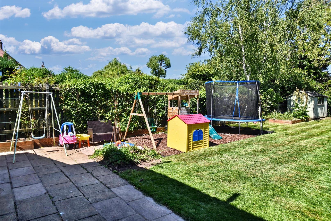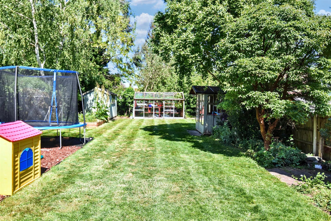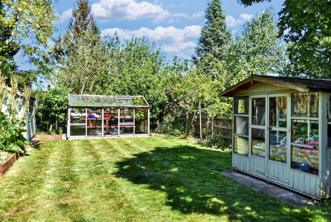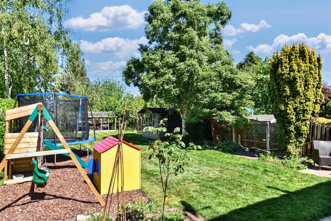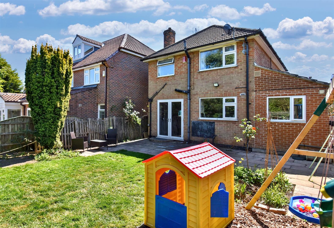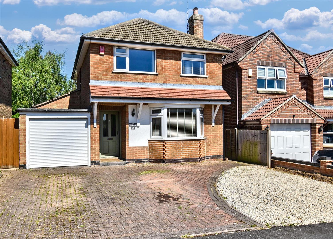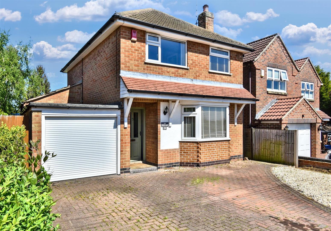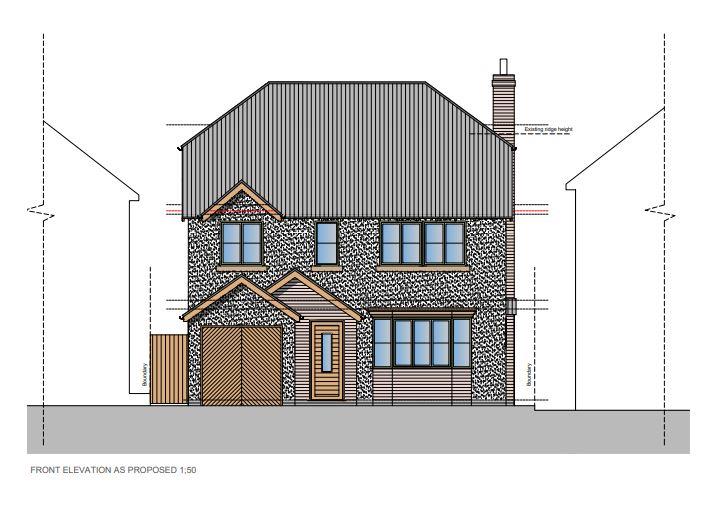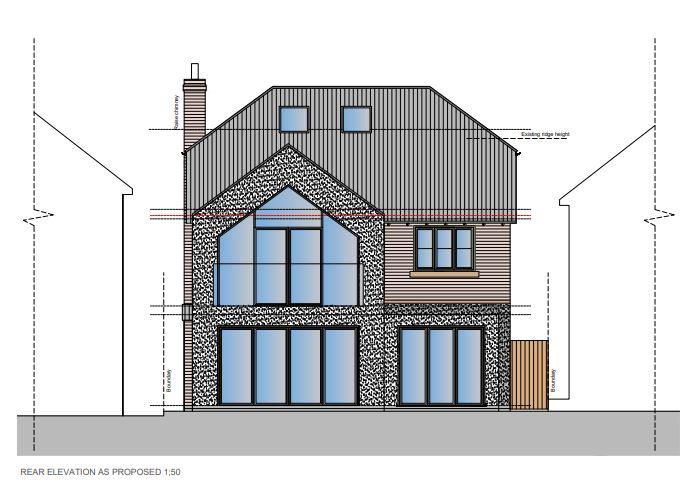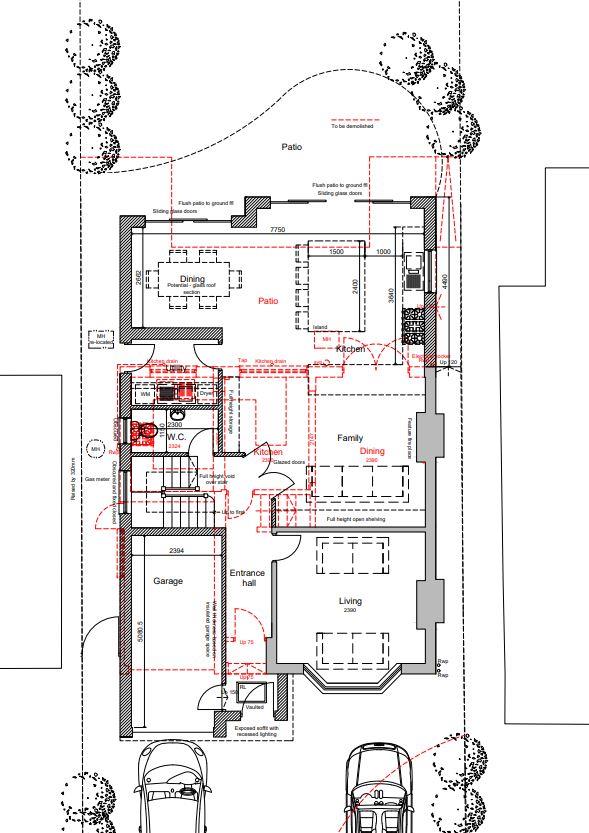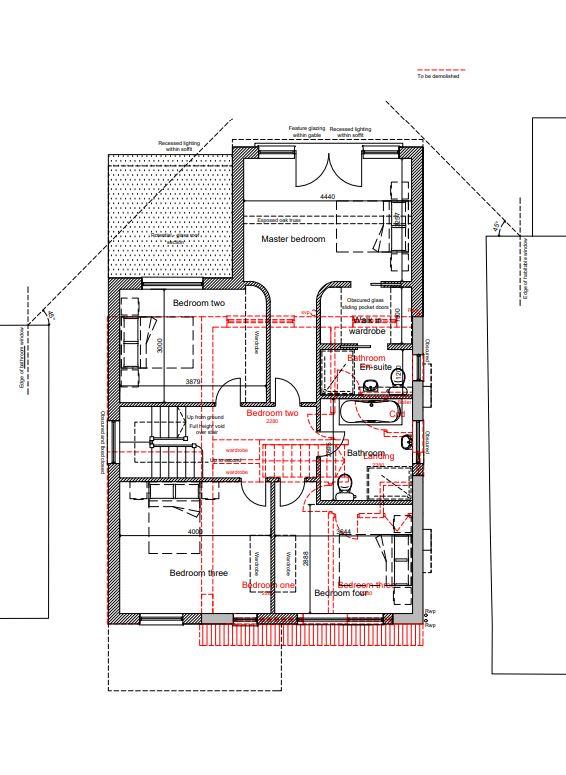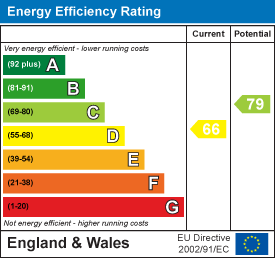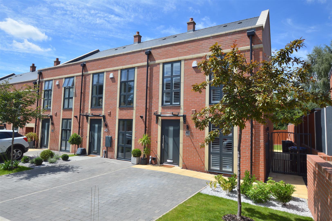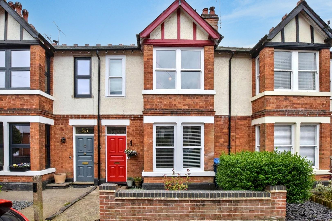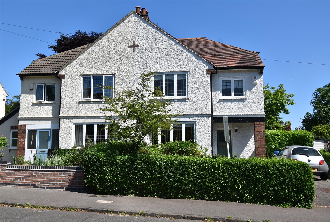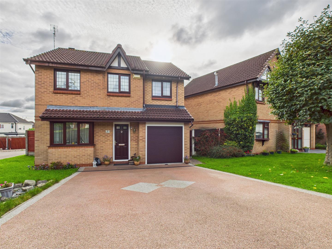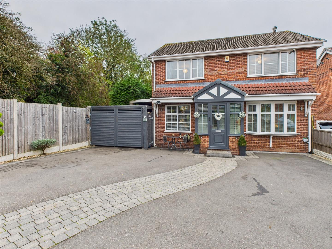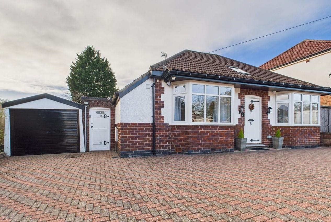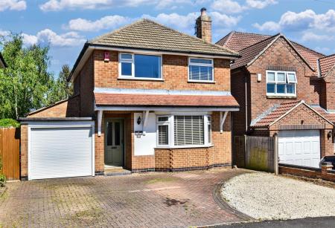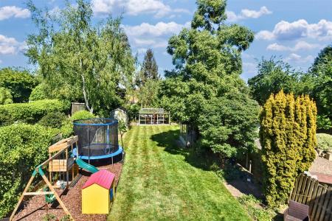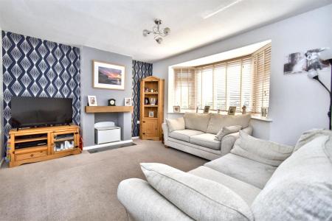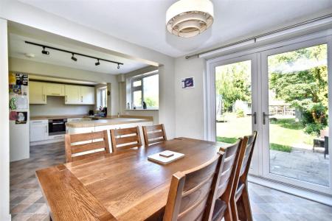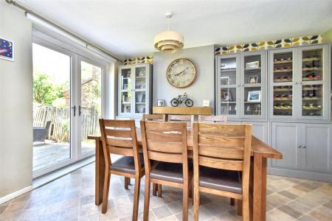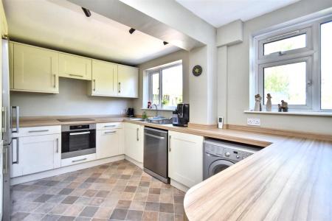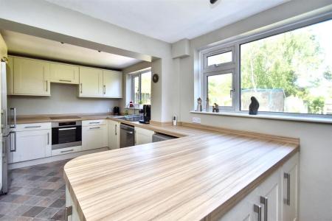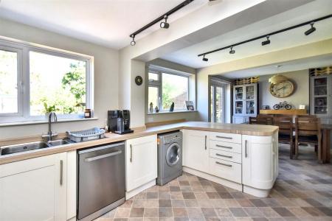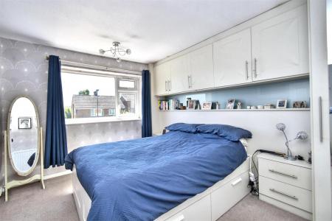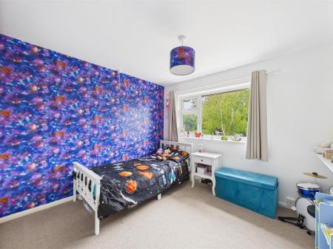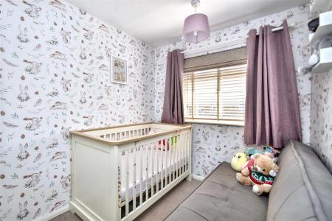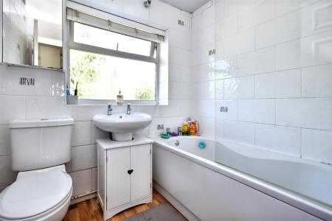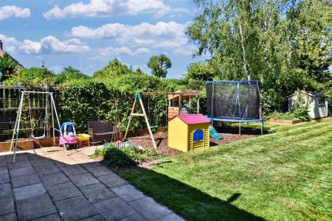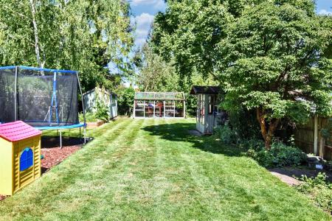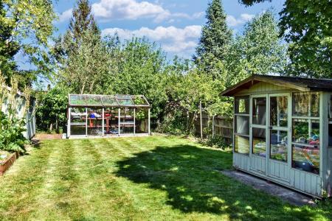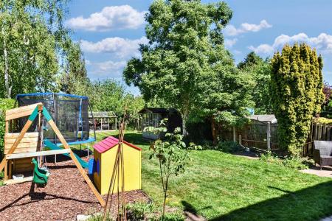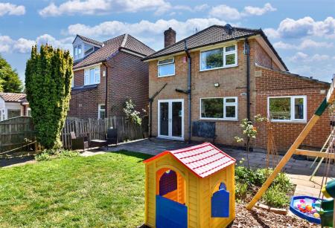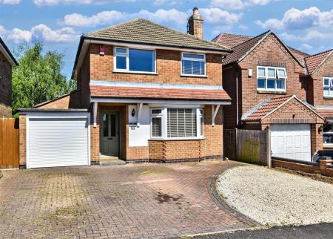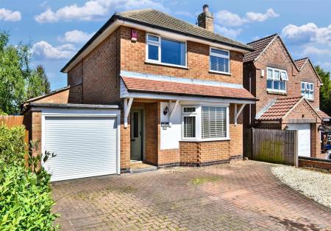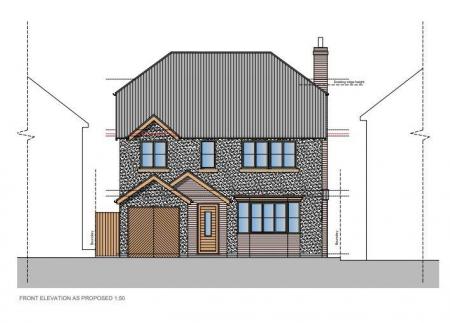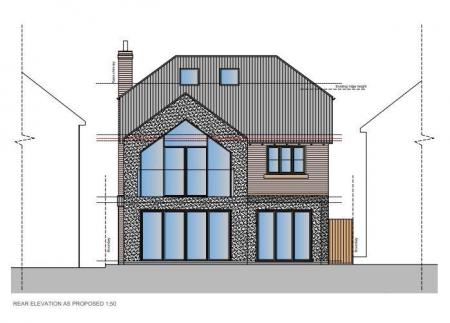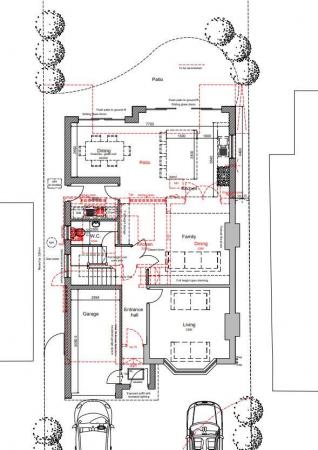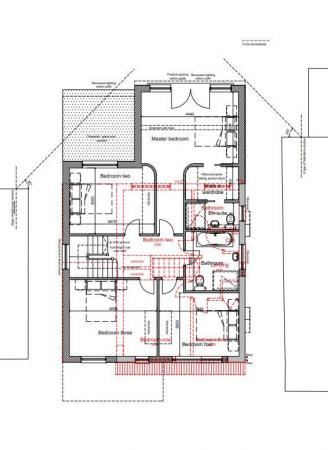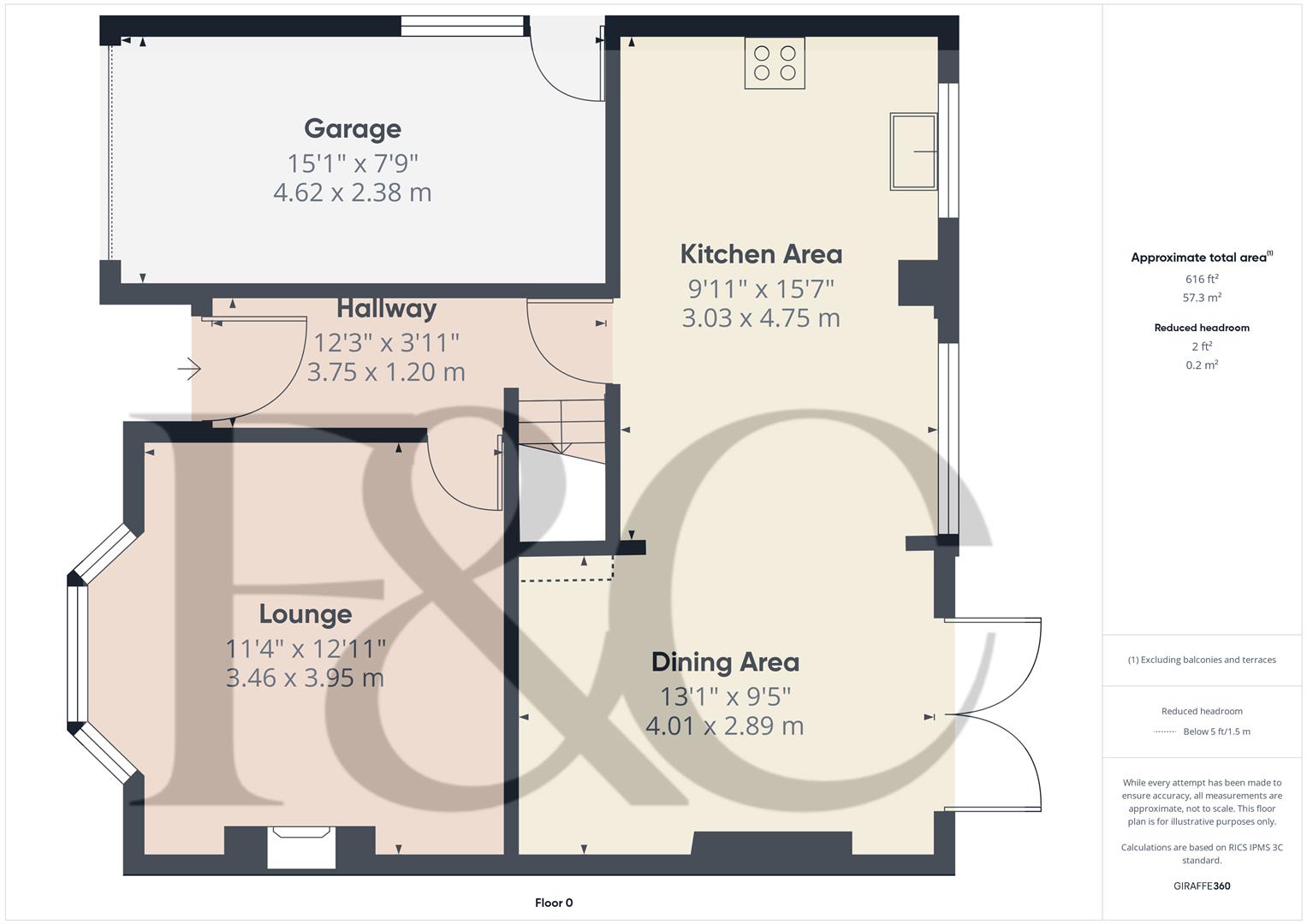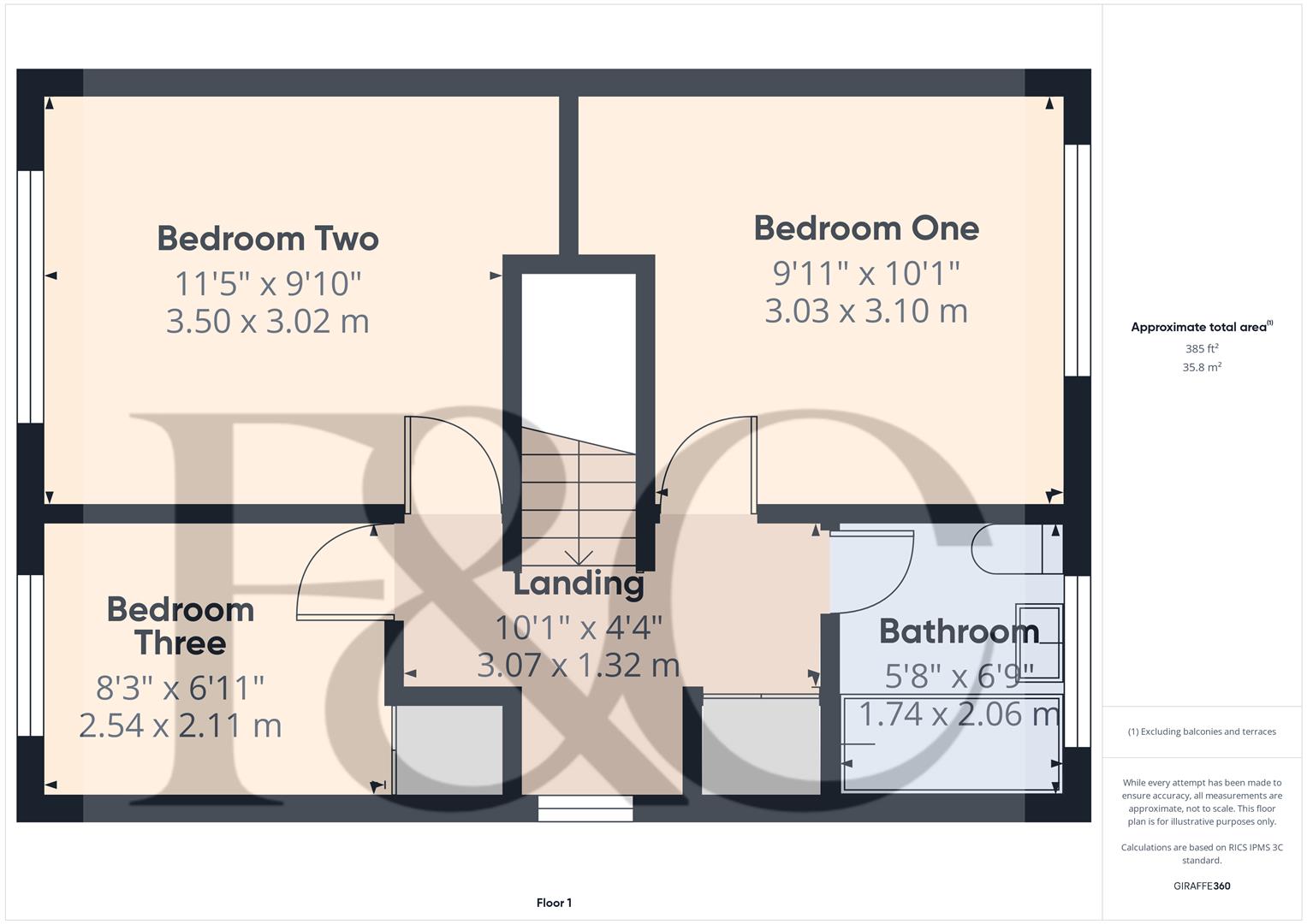- Highly Appealing Bay Fronted Detached Property
- Sought After Cul-de-Sac Location - Just off Allestree Lane
- Panning Permission Granted to Extend ( Now Lapsed ) Derby City 19/01397/FUL
- Lounge with Bay Window
- Living Kitchen/Dining Room
- Three Bedrooms & Family Bathroom
- Private Generous Sized Garden
- Block Paved Driveway & Garage
- Offers Excellent Potential
- Excellent Amenities at Park Farm Shopping Centre, Markeaton Park & Reputable Primary/Secondary Schools
3 Bedroom Detached House for sale in Derby
Nestled in the desirable cul-de-sac of Scarsdale Avenue in Allestree, this highly appealing bay fronted detached house with private garden offers a perfect blend of comfort and potential.
One of the standout features of this property is its generous private garden, which offers ample space for outdoor activities and gardening enthusiasts alike. The garden is a tranquil retreat, perfect for enjoying sunny afternoons or hosting gatherings with family and friends.
Additionally, planning permission had been granted but now lapsed to extend the property, presenting an exciting opportunity for those looking to personalise their home further or increase its value.
Conveniently located just off Allestree Lane, residents will benefit from excellent amenities nearby, including the Park Farm Shopping Centre and the picturesque Markeaton Park, which are both just a short distance away. This prime location ensures that you are never far from essential services and recreational activities.
In summary, this detached house on Scarsdale Avenue is a fantastic opportunity for anyone seeking a charming home in a sought-after area, with the added advantage of potential for expansion.
The Location - Allestree is a very popular residential suburb of Derby, approximately three miles from the city centre and provides an excellent range of local amenities including the noted Park Farm shopping centre, excellent local schools and regular bus services. Local recreational facilities include Woodlands Tennis Club, Allestree Park and Markeaton Park together with Kedleston Golf Course. Excellent transport links are close by and fast access onto the A6, A38, A50 linking to the M1 motorway. The location is convenient for Rolls Royce, Derby University, Royal Derby Hospital and Toyota.
Accommodation -
Ground Floor -
Entrance Hall - 3.75 x 1.20 (12'3" x 3'11") - With half glazed entrance door, radiator and staircase leading to first floor.
Lounge - 3.95 x 3.46 (12'11" x 11'4") - With chimney breast with fireplace alcove and oak lintel, radiator, double glazed bay window with fitted blind to front and internal panelled door.
Living Kitchen/Dining Room -
Dining Area - 4.01 x 2.89 (13'1" x 9'5") - With chimney breast with fireplace alcove with oak lintel, open square archway leading to kitchen area and double glazed French doors opening on to private garden.
Kitchen Area - 4.75 x 3.03 (15'7" x 9'11") - With one and a half sink unit with chrome mixer tap, wall and base fitted units with matching worktops, built-in four ring electric hob with concealed extractor hood, built-in electric fan assisted oven, plumbing for automatic washing machine, plumbing for dishwasher, space for fridge/freezer, radiator, two double glazed windows overlooking private rear garden and open archway leading into dining area.
First Floor Landing - 3.07 x 1.32 (10'0" x 4'3") - With built-in storage cupboard housing the central heating boiler, double glazed window and access to roof space.
Bedroom One - 3.10 x 3.03 (10'2" x 9'11") - With fitted wardrobes with cupboards above and matching bedside cabinets, radiator, double glazed window to front and internal panelled door.
Bedroom Two - 3.50 x 3.02 (11'5" x 9'10") - With radiator, double glazed window overlooking rear garden and internal panelled door.
Bedroom Three - 2.54 x 2.11 (8'3" x 6'11") - With radiator, built-in storage cupboard with shelving, double glazed window to front and internal panelled door.
Family Bathroom - 2.06 x 1.74 (6'9" x 5'8") - With bath with electric shower over with shower screen door, pedestal wash handbasin, low level WC, fully tiled walls, heated chrome towel rail/radiator, double glazed window and internal panelled door.
Front Garden - To the front of the property is a low maintenance, gravelled garden which provides extra car standing space.
Rear Garden - Being of a major asset and sale to this particular property is it's lovely, level, generous sized, private, rear garden laid to lawn with a varied selection of shrubs, plants, children's soft play area and patio. Greenhouse, summerhouse and timber shed. Side access with gate.
Driveway - A double width block paved driveway provides car standing spaces for two cars and leads to a garage.
Garage - 4.62 x 2.38 (15'1" x 7'9") - With power, lighting, side personnel door, side window and electric front door.
Council Tax Band - To Be Confirmed
Planning Permission To Extend - ( Now Lapsed 2021 ) Derby City 19/01397/FUL
Property Ref: 1882645_33907002
Similar Properties
Queen Mary Court, off Duffield Road, Derby
4 Bedroom Townhouse | Offers in region of £350,000
An executive four bedroom end town house with private garden located in a very sought after cul-de-sac location. Enjoys...
Park Grove, Off Kedleston Road, Derby
3 Bedroom Terraced House | Offers in excess of £350,000
A most impressive, three double bedroom, palisaded, traditional, period, terrace property located in the popular Six Str...
Chevin Road, Strutts Park, Derby
3 Bedroom Semi-Detached House | Offers Over £350,000
CLOSE TO DARLEY PARK - Located in the desirable Strutts Park area of Derby, this charming semi-detached home offers a pe...
Whitstable Close, Littleover, Derby
4 Bedroom Detached House | Offers in region of £365,000
This is a well situated, four bedroom, detached residence occupying a quiet cul-de-sac location in Littleover. The prope...
4 Bedroom Detached House | Offers in region of £367,500
This is a well presented, four bedroom, detached residence occupying a cul-de-sac location in Oakwood. It is set back be...
Haven Baulk Avenue, Littleover, Derby
3 Bedroom Detached Bungalow | Offers in region of £375,000
LITTLEOVER SCHOOL CATCHMENT AREA - This immaculate detached bungalow offers a perfect blend of style and character. The...

Fletcher & Co - Pride Park (Derby)
Millenium Way, Pride Park, Derby, Derbyshire, DE24 8LZ
How much is your home worth?
Use our short form to request a valuation of your property.
Request a Valuation
