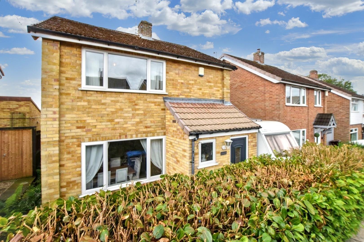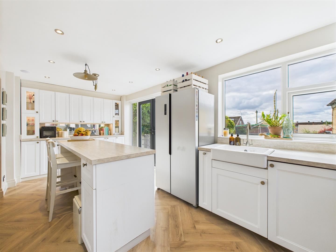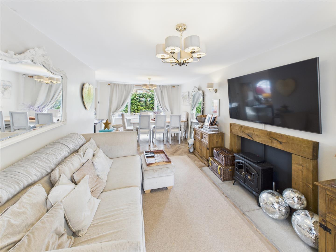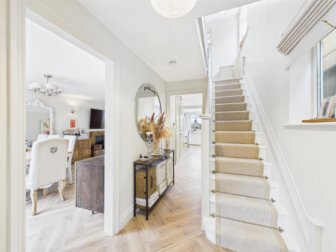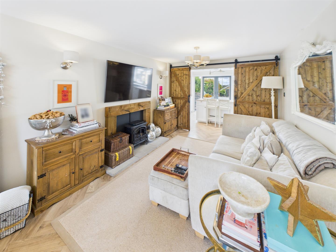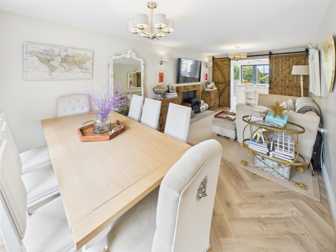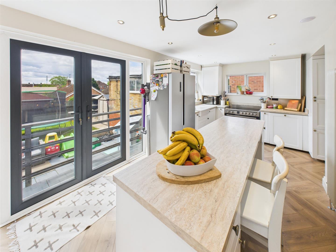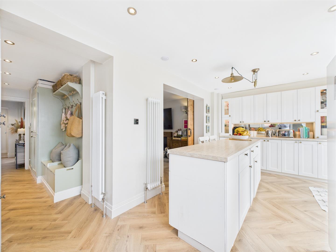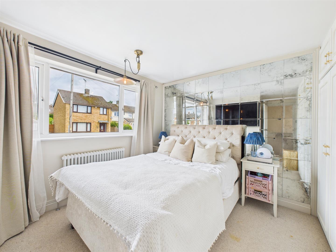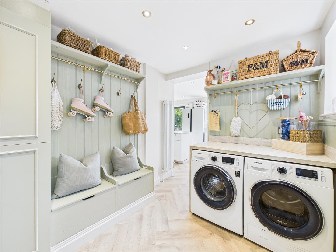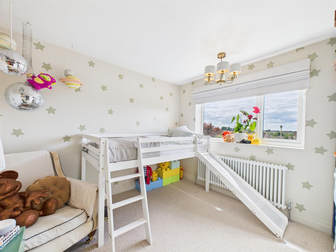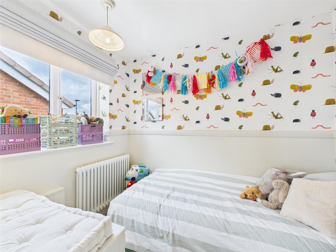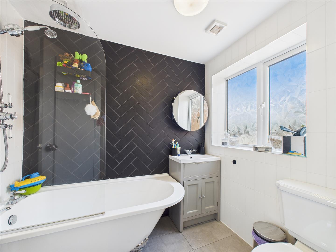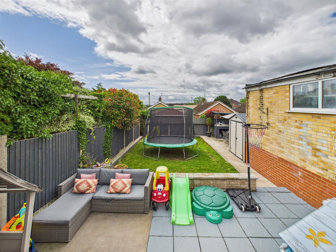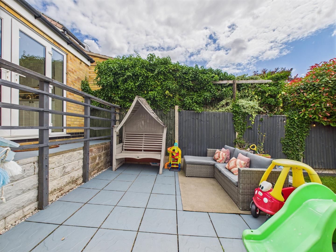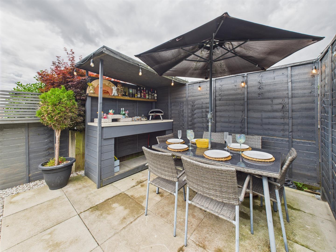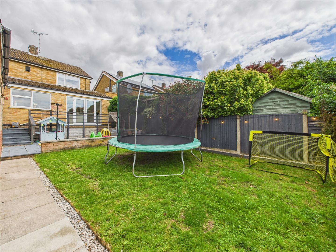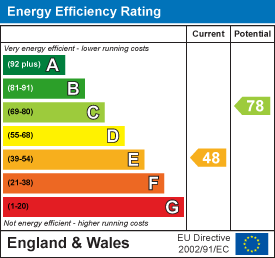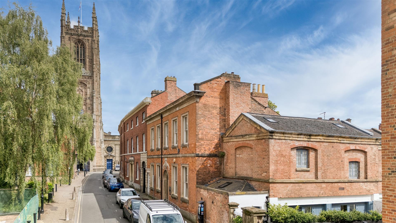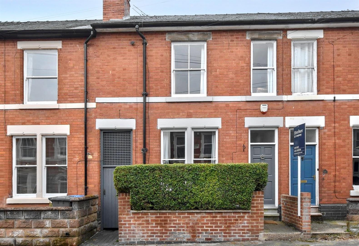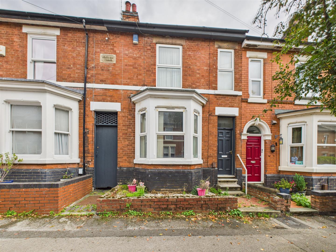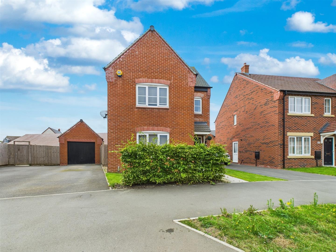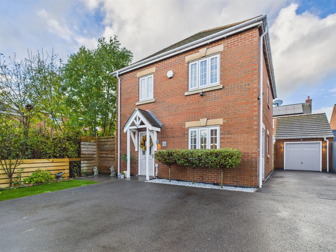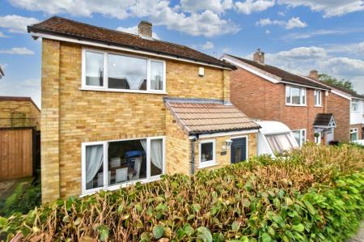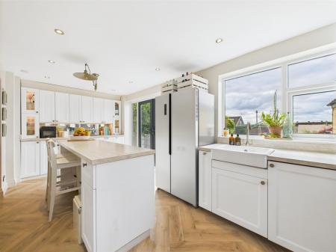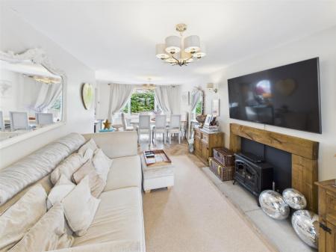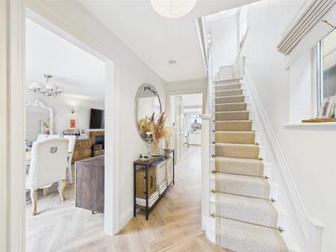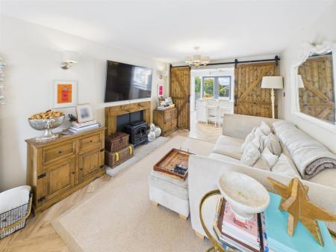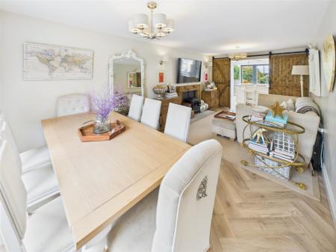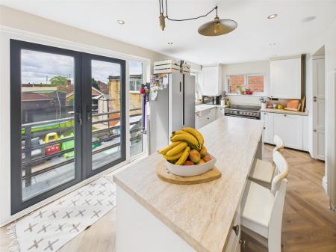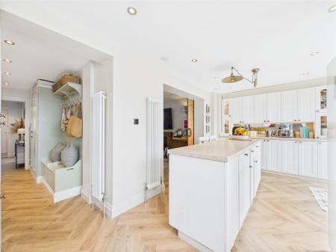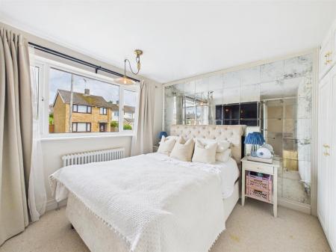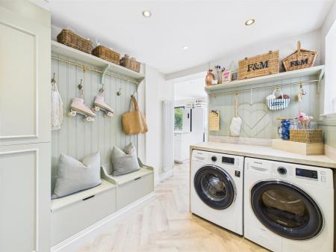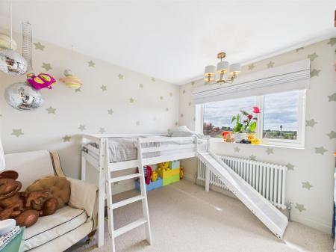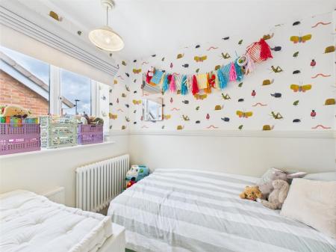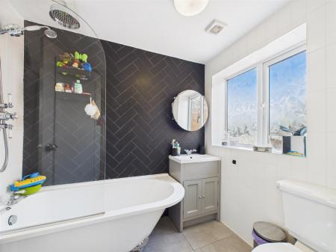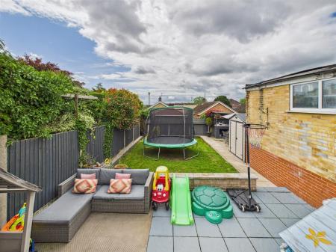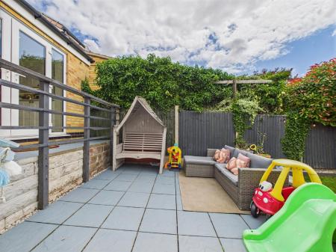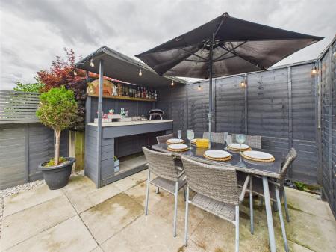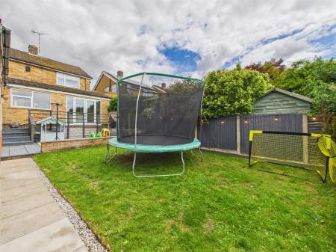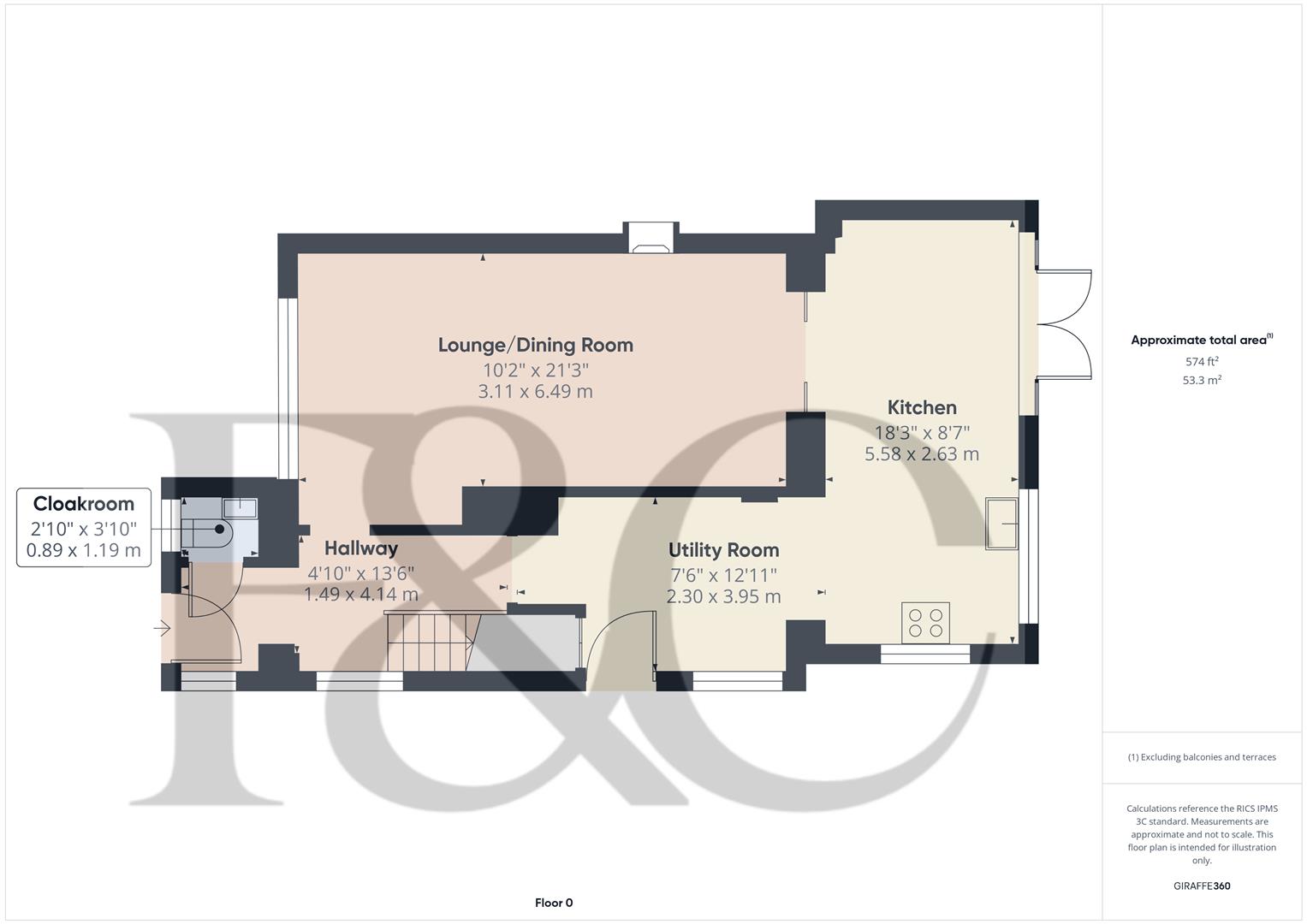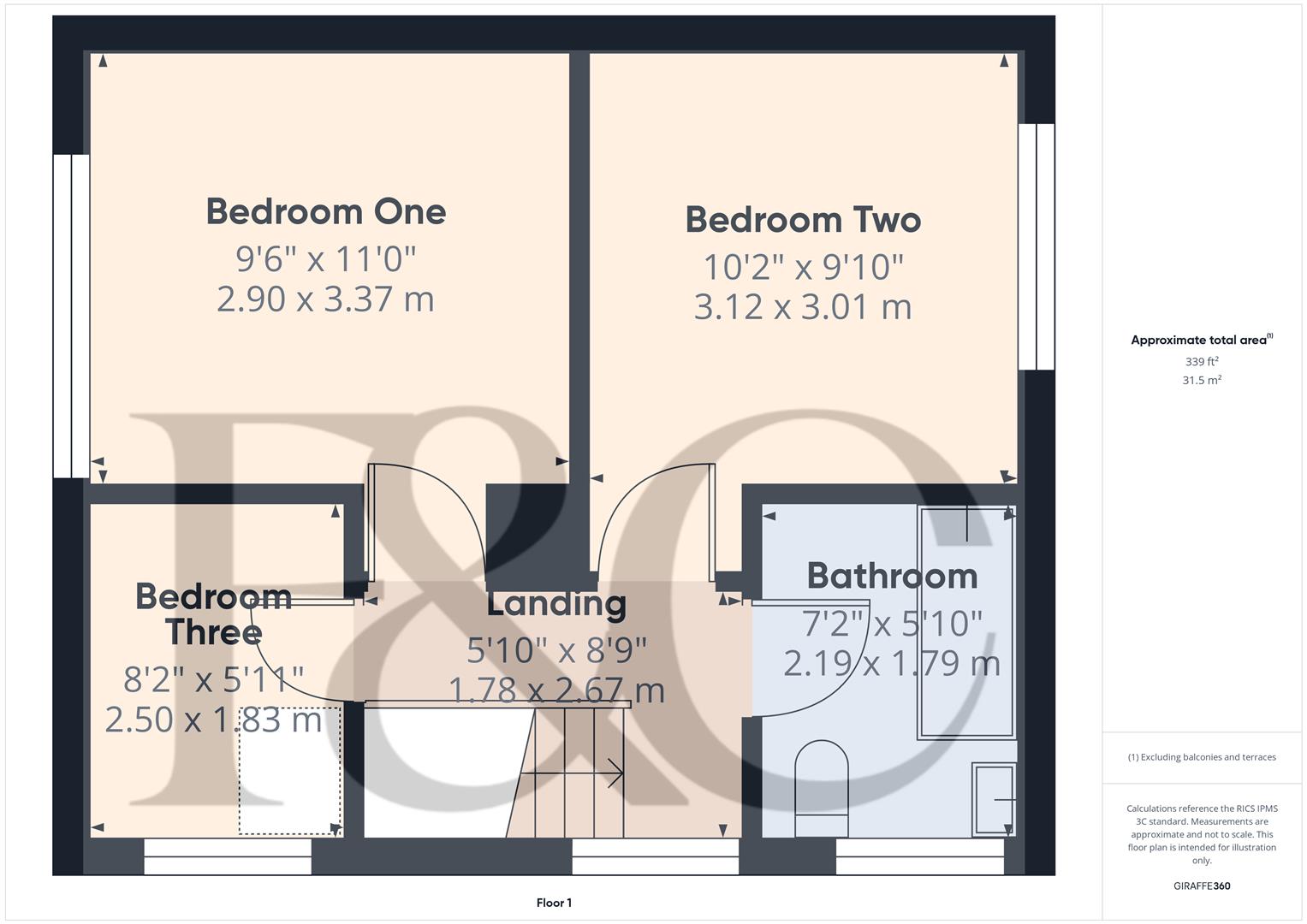- Ideal for a Growing Family
- Sought After Residential Location
- Beautifully Presented Throughout
- Entrance Hall & Fitted Guest Cloakroom
- Spacious Lounge/Dining Room
- Breakfast Kitchen with Utility Off
- Three First Floor Bedrooms & Bathroom
- Private Rear Garden with Lawn & Two Seating Areas
- Driveway & Garage to Side
- Close to Excellent Local Amenities
3 Bedroom Detached House for sale in Derby
This is a well presented and extended, three bedroom, detached residence occupying a quiet cul-de-sac location in Allestree.
This is a well presented, extended, three bedroom, detached residence in a quiet cul-de-sac location in Allestree. Having double glazing and gas central heating with entrance hall, fitted guest cloakroom, lounge/dining room, open plan breakfast kitchen and utility room. The first floor landing leads to three bedrooms and a well-appointed bathroom. The property benefits from a driveway and a garage to the side. To the rear of the property is a private garden with upper level pathway, two lower level seating areas and lawn.
The Location - The property's location is a short distance to a nearby parade of shops on Blenheim Parade. Park Farm shopping centre is also within easy reach and offers an excellent range of amenities and a regular bus service runs through Allestree into Derby City centre. The property is very convenient for nearby Portway primary school and Woodlands secondary school. Allestree Park is also within easy reach and provides some delightful walks. This combined with Markeaton Park provides very pleasant outdoor spaces within a very easy reach.
Accommodation -
Ground Floor -
Entrance Hall - 4.14 x 1.49 (13'6" x 4'10") - A panelled and UPVC double glazed entrance door provides access to hallway with stylish herringbone pattern wood effect flooring (which continues throughout the ground floor), period style central heating radiator, features staircase to first floor with a small cupboard and two double glazed windows to side.
Fitted Guest Cloakroom - 1.19 x 0.89 (3'10" x 2'11") - Appointed with a low flush WC, vanity unit with wash handbasin and cupboard beneath, dado rail and double glazed window to front.
Spacious Lounge/Dining Room - 6.49 x 3.11 (21'3" x 10'2") - Having a feature timber surround with raised hearth ideal for an electric fire, period style central heating radiator, double glazed window to front and stylish ledge and brace timber hung doors to kitchen.
Breakfast Kitchen - 5.58 x 2.63 (18'3" x 8'7") - Comprising granite effect preparation surfaces, matching breakfast bar, upstands, mirrored splashback, inset ceramic sink unit with mixer tap, fitted base cupboards and drawers, complementary wall mounted cupboards with display cabinets, illuminated display cabinets, appliance space suitable for electric range cooker and American style fridge freezer, integrated dishwasher, recessed ceiling spotlighting, built-in surround sound speakers, stylish floor to ceiling radiator, double glazed windows to side and rear and French doors to garden.
Utility Room - 3.95 x 2.30 (12'11" x 7'6") - Comprising further granite effect preparation surfaces with matching upstands, appliance spaces suitable for washing machine and tumble dryer, useful storage/seating with attractive wood panelling, further range of fitted storage cupboards and double glazed window and door to side.
First Floor Landing - 2.67 x 1.78 (8'9" x 5'10") - A semi-galleried landing, access to loft space and a double glazed window to side.
Bedroom One - 3.37 x 2.90 (11'0" x 9'6") - Having a period style central heating radiator, fitted wardrobes and double glazed window to front.
Bedroom Two - 3.12 x 3.01 (10'2" x 9'10") - With period style central heating radiator and double glazed window to rear with impressive views.
Bedroom Three - 2.50 x 1.83 (8'2" x 6'0") - Having a period style central heating radiator, dado rail and double glazed window to side.
Well-Appointed Bathroom - 2.19 x 1.79 (7'2" x 5'10") - Comprising a period style suite with low flush WC, vanity unit with wash handbasin and cupboard beneath, claw foot bath with shower over, central heating radiator and double glazed window to side.
Outside - The property occupies a quiet cul-de-sac location in popular Allestree. Set back behind neat hedging with low maintenance, gravelled fore-garden with adjacent driveway providing off-road parking. The driveway leads to a detached single garage.
To the rear of the property is an upper level pathway with steps leading down to an outdoor dining/seating area. A further pathway runs to the foot of the garden where there is a private, timber framed, outdoor kitchen which is ideal for barbecuing or for a pizza oven. This sits adjacent to a good sized lawn. The garden is bounded by timber fencing offering a good degree of privacy.
Council Tax Band D -
Property Ref: 1882645_33990759
Similar Properties
St. Marys Gate, Cathedral Quarter, Derby
2 Bedroom Detached House | Guide Price £325,000
THE COACH HOUSE - A unique standalone two storey former coach house with garden and two allocated parking spaces. The ho...
3 Bedroom Detached House | Offers in excess of £325,000
**Due to the high level of interest we have received for this property we are inviting best and final offers in writing...
Otter Street, Strutts Park, Derby
3 Bedroom Terraced House | Offers in region of £318,000
A beautiful, three bedroom, palisaded, period, terraced property occupying a highly sought after location in the Strutts...
Statham Street, Six Streets, Derby
3 Bedroom Terraced House | Offers in region of £332,000
This is a three bedroom, Victorian mid-terrace occupying popular location in the six streets area of Derby off Kedleston...
Bowes Road, Boulton Moor, Derby
4 Bedroom Detached House | £335,000
This is a Persimmon built, recently constructed, three storey, four bedroom, detached residence. Realistically priced, t...
Smalley Farm Close, Smalley, Derbyshire
4 Bedroom Detached House | Offers in region of £335,000
A superbly presented, modern, four bedroom, detached residence occupying a quiet cul-de-sac location on the outskirts of...

Fletcher & Co - Pride Park (Derby)
Millenium Way, Pride Park, Derby, Derbyshire, DE24 8LZ
How much is your home worth?
Use our short form to request a valuation of your property.
Request a Valuation
