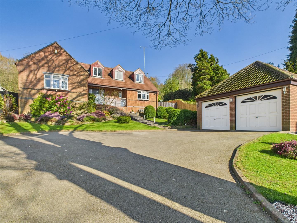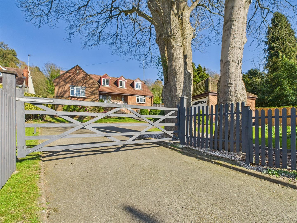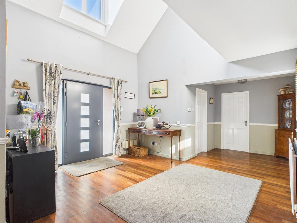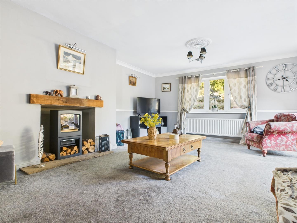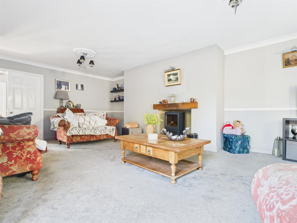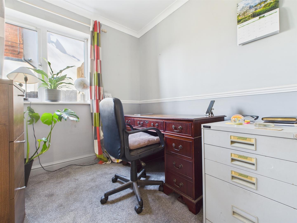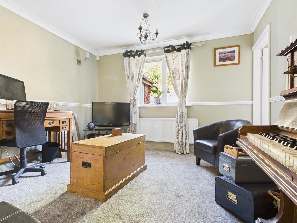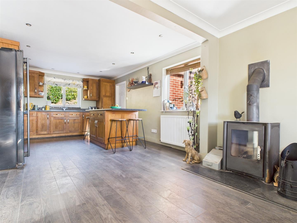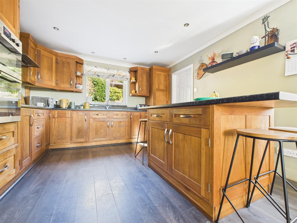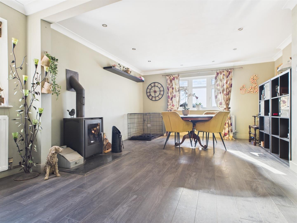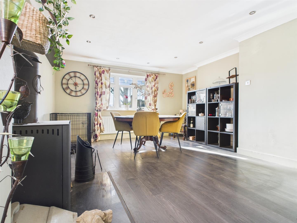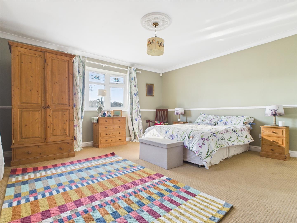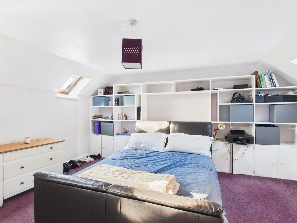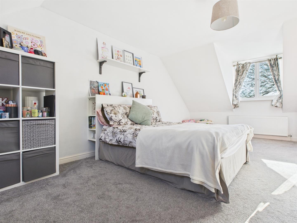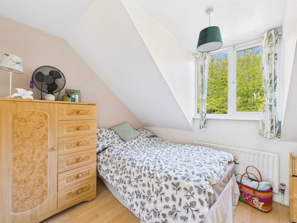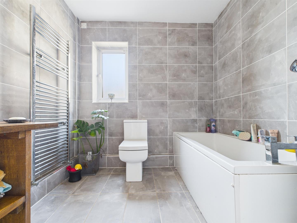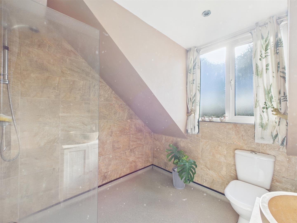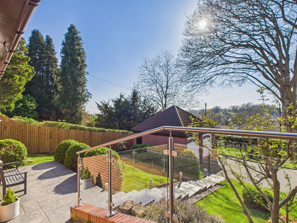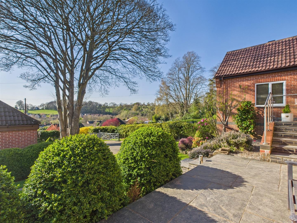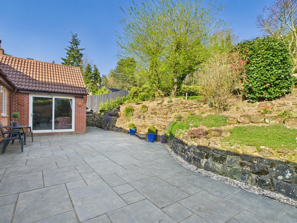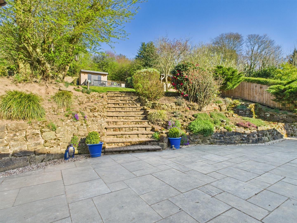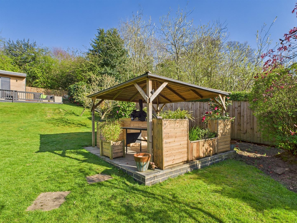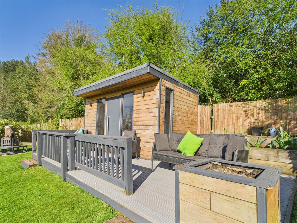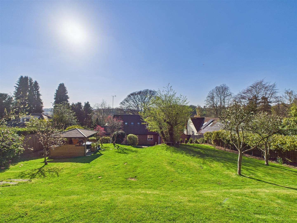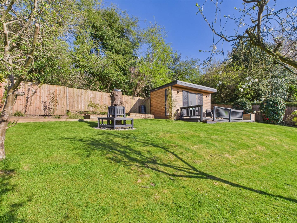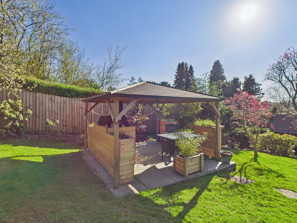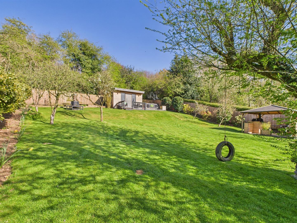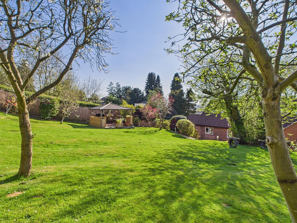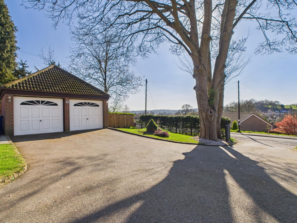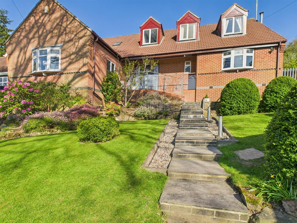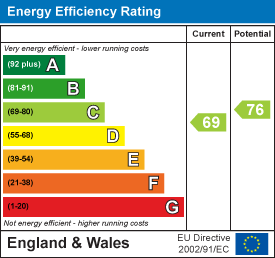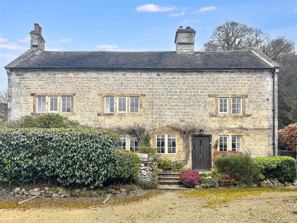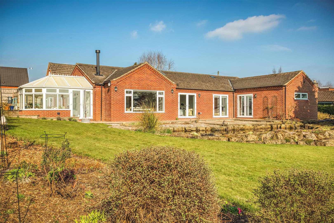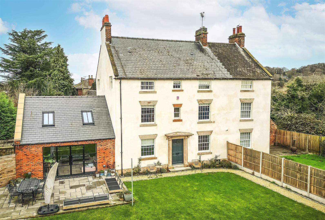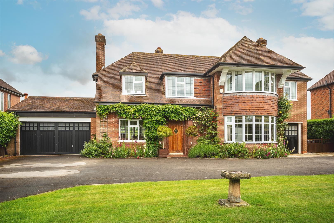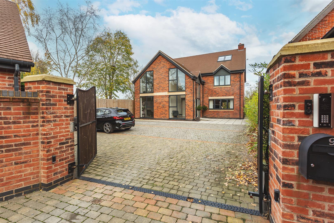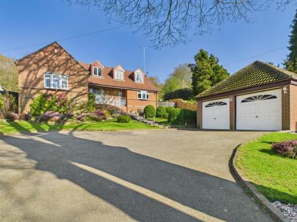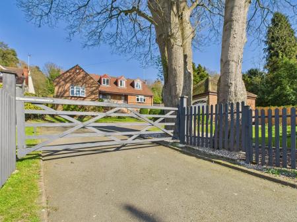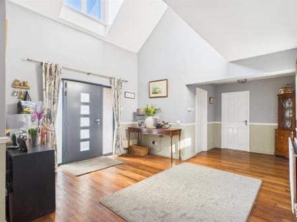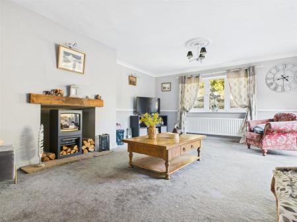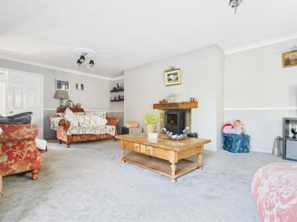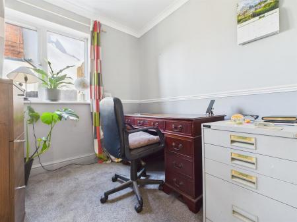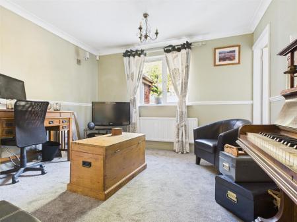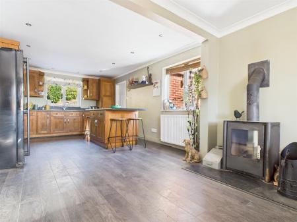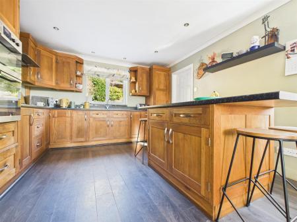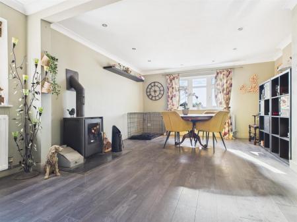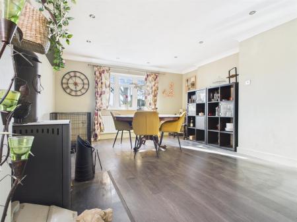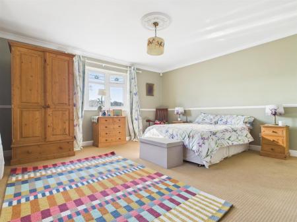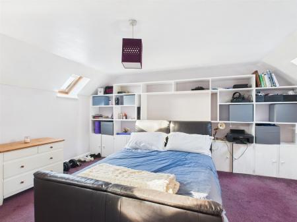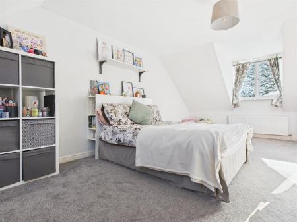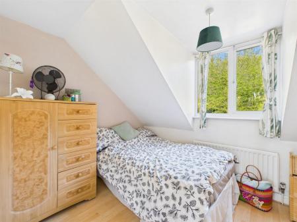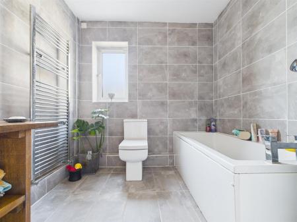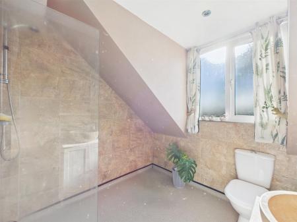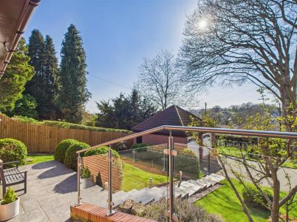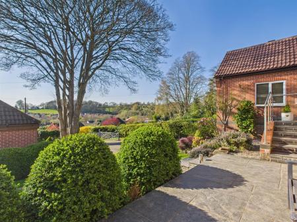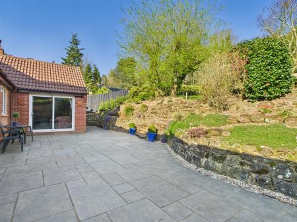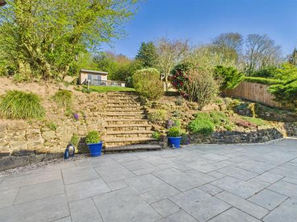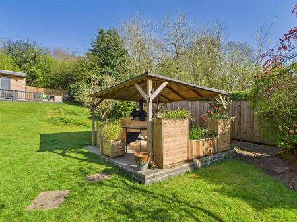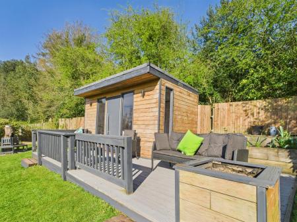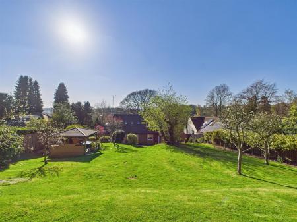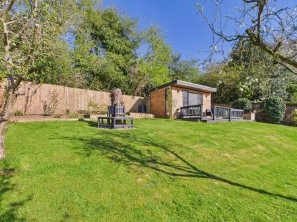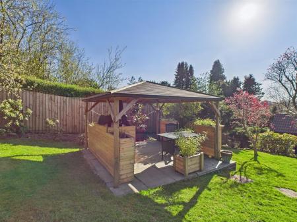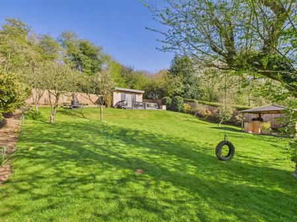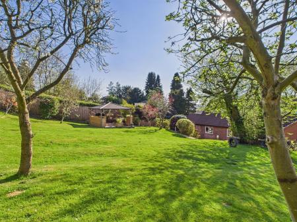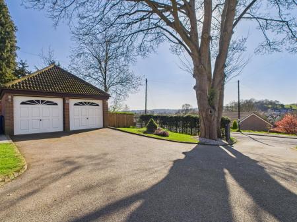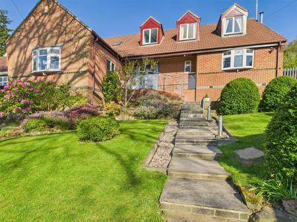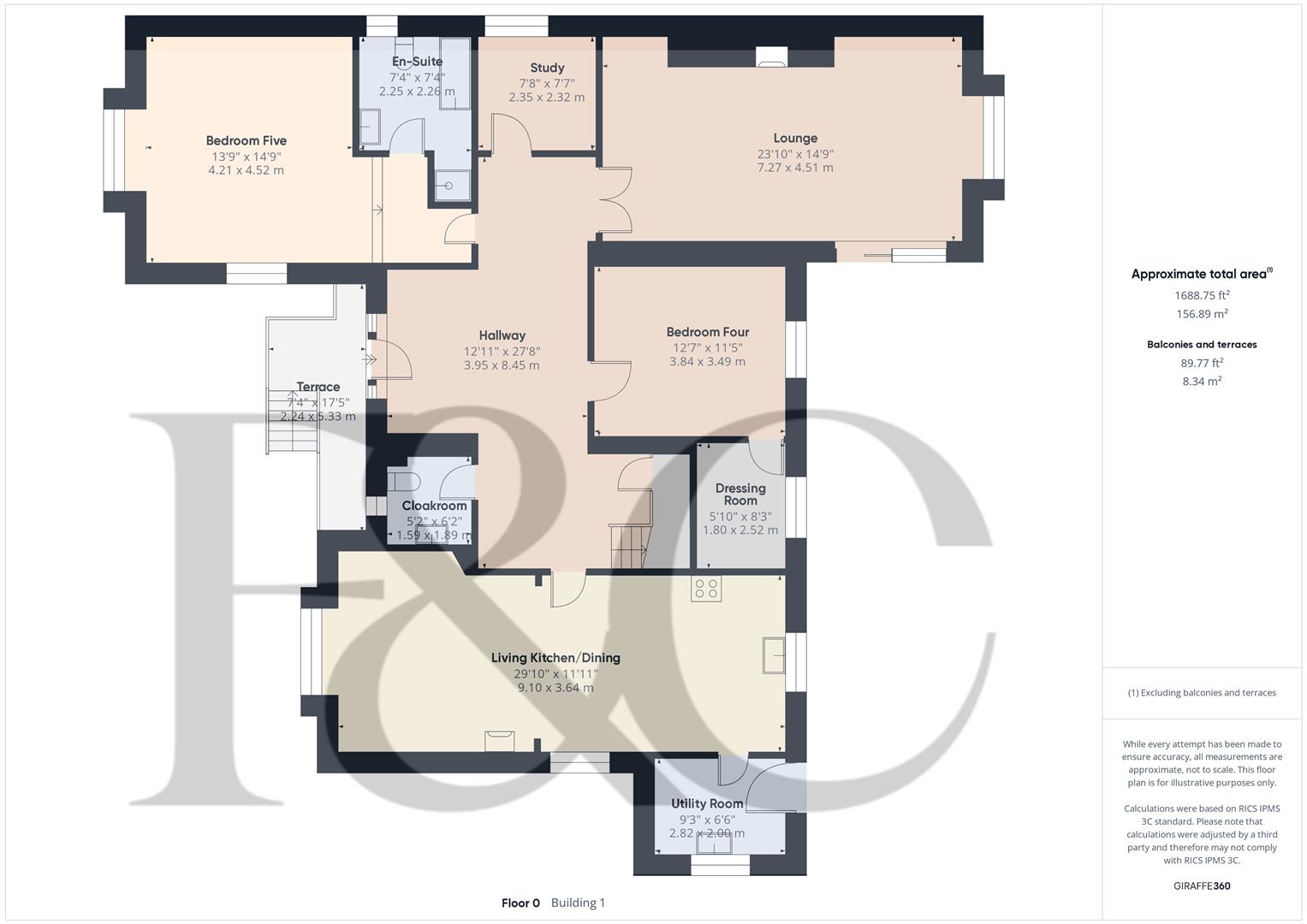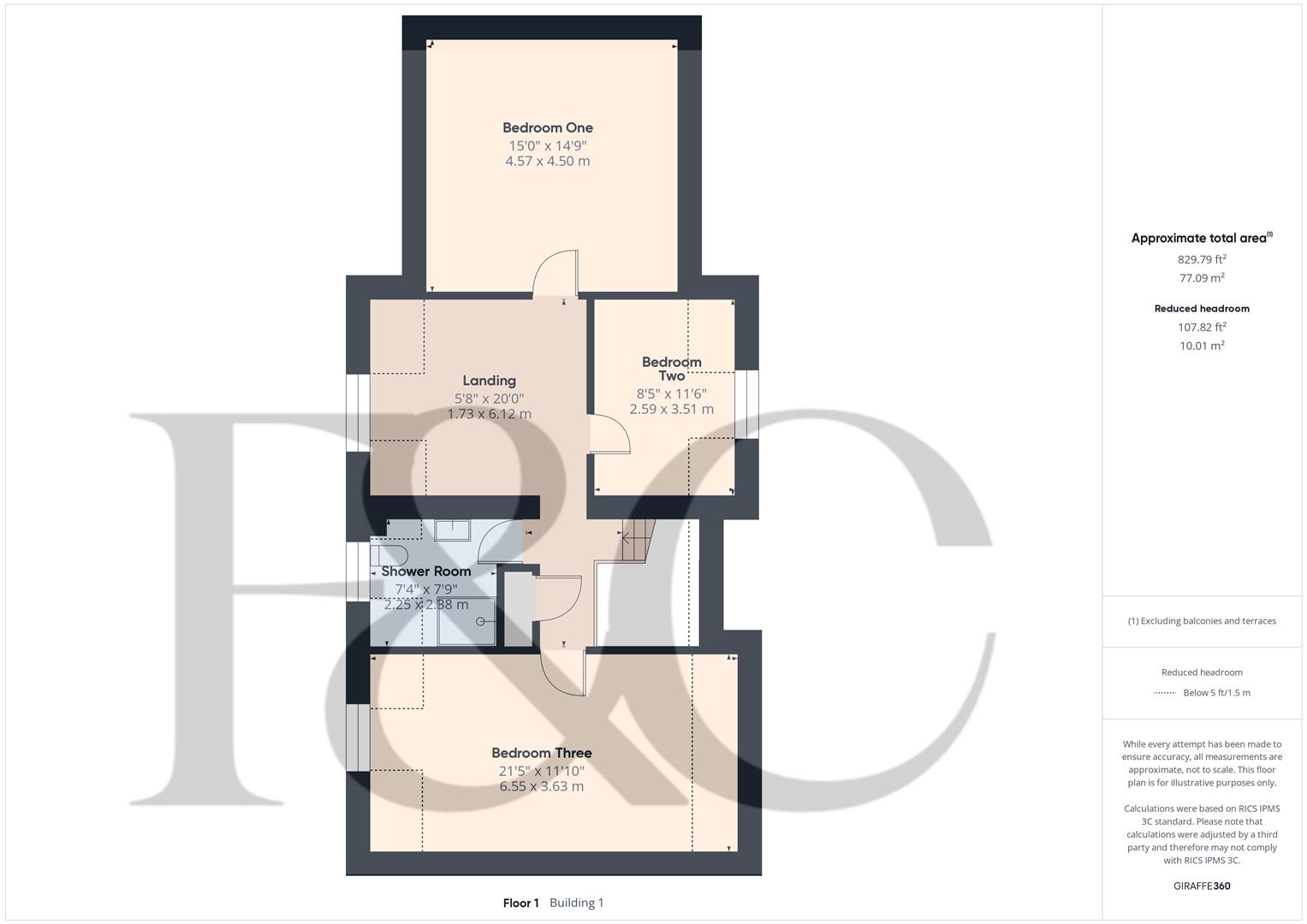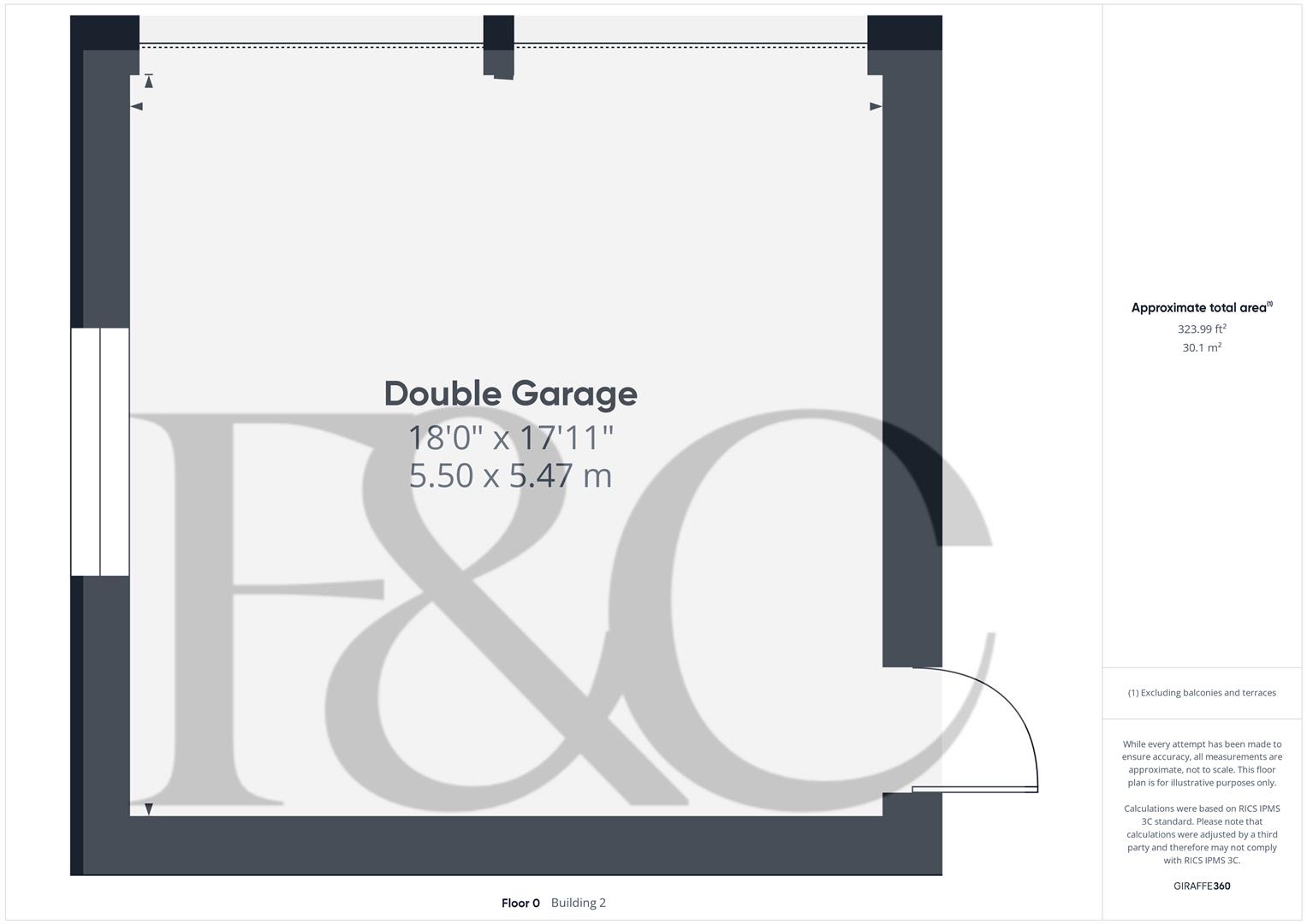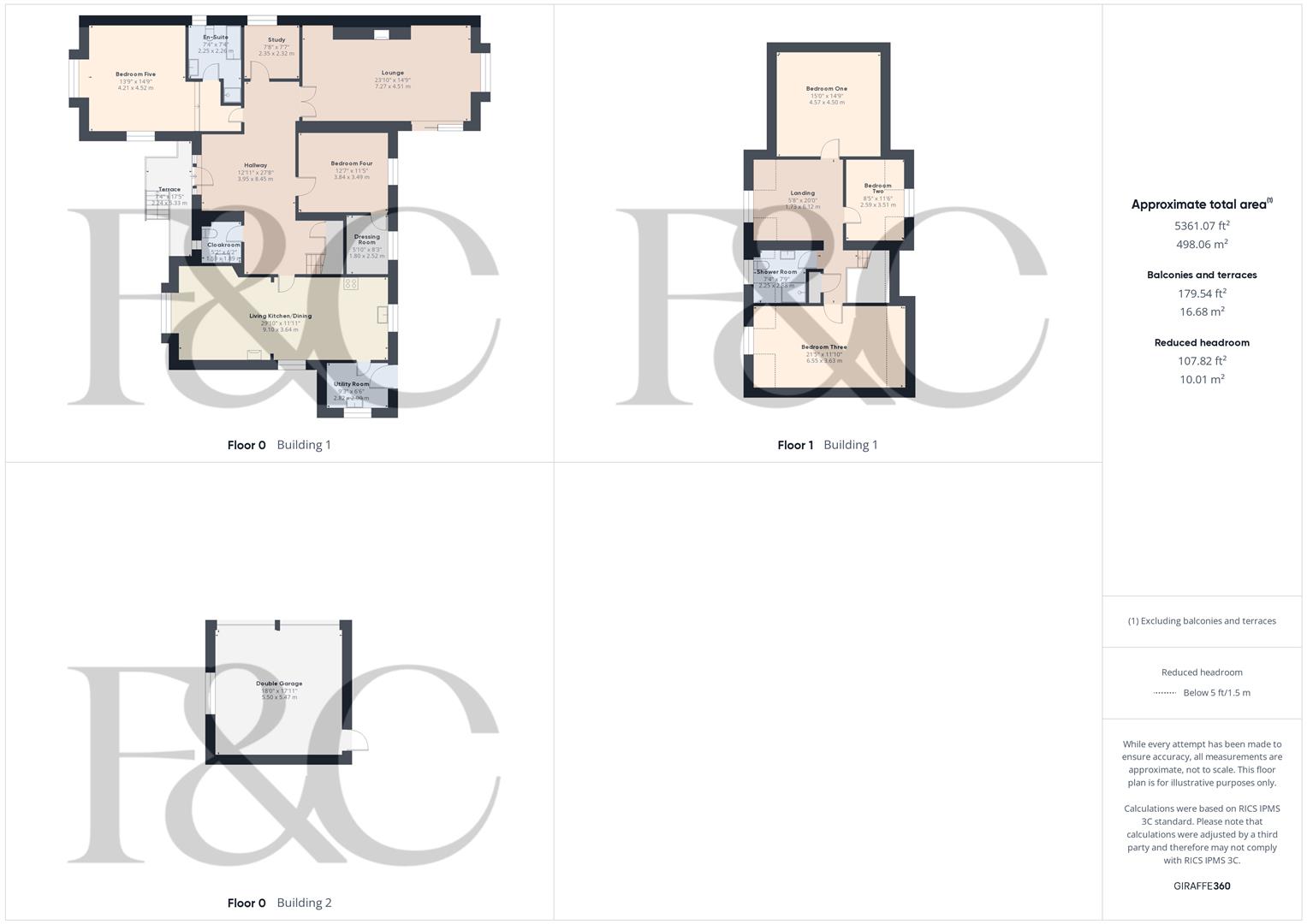- Spacious Family Detached Home
- Ecclesbourne School Catchment Area
- Sunny Far-Reaching Views
- Lounge & Study
- Living Kitchen/Dining Room & Utility/Cloakroom
- Five Bedrooms & Two Bathrooms
- Generous Garden Plot - Approximately 0.3 Acre
- Large Gated Driveway
- Brick Double Detached Garage
- Excellent Local Amenities Close By Including Walks in Drum Hill
5 Bedroom Detached House for sale in Derby
ECCLESBOURNE SCHOOL CATCHMENT AREA - This impressive detached house on Morley Lane offers a perfect blend of space, comfort, and stunning views.
The property boasts two reception rooms, living kitchen/dining room, five well-proportioned bedrooms and two bathrooms.
Set within a generous garden plot of approximately 0.3 acres, the outdoor space is perfect for children to play or for hosting summer gatherings including summerhouse and bespoke barbeque pergola. The sunny far-reaching views from the garden enhance the tranquil atmosphere, making it a delightful retreat from the hustle and bustle of daily life.
For those with multiple vehicles, the large gated driveway offers parking for up to six cars and leads to the double detached garage provides further storage options or could be transformed into a workshop or hobby space.
This property is not just a house; it is a home that promises a lifestyle of comfort and convenience in a picturesque setting. With its ample living space, beautiful garden, and excellent parking facilities, this detached residence is a rare find in the desirable area of Little Eaton.
The Location - Little Eaton is a convenient and sought after village location situated approximately 5 miles north of Derby City centre and offers a good range of local amenities to include Co-Op Store, newsagent, butcher, chemist, public houses, historic church and regular bus services. Little Eaton is well known for its Village Primary School and is within The Ecclesbourne Secondary School catchment area. Local recreational facilities are on St Peter's Park to include football, cricket, tennis courts, green bowls, children's playground and leisure pavilion. For those who enjoy the outdoor pursuits the nearby Drum Hill and Bluebell Woods provide some delightful scenery and walks. Transport links close by include easy access on to the A6, A38, A50 leading to the M1 motorway.
Accommodation -
Ground Floor -
Entrance Hall - 8.45 x 3.95 (27'8" x 12'11") - With wood flooring, vaulted ceiling, radiator, understairs storage cupboard and split-level staircase leading to first floor.
Cloakroom - 1.89 x 1.59 (6'2" x 5'2") - With low level WC, pedestal wash handbasin, towel splashbacks, radiator, double glazed window and internal panelled door.
Lounge - 7.27 x 4.51 (23'10" x 14'9") - With electric log burning effect fire, ( chimney in place for log burner stove ) coving to ceiling with centre roses, radiator, double glazed bow window overlooking rear garden, double glazed sliding patio door opening onto large patio/terrace and internal double opening panelled doors.
Study - 2.35 x 2.32 (7'8" x 7'7") - With radiator, coving to ceiling, double glazed window and internal panelled door with chrome fittings.
Living Kitchen/Dining Room - 9.10 x 3.64 (29'10" x 11'11") -
Dining Area - With log burning stove with raised granite hearth, radiator, coving to ceiling, spotlights to ceiling, far-reaching views come up double glazed bow window with aspect to front and open archway to kitchen area.
Kitchen Area - With single stainless steel sink unit with mixer tap, wall and base fitted units with matching worktops, built-in four ring electric hob with extractor hood over, built-in double electric fan assisted oven, fitted kitchen island with matching worktops and fitted base cupboards underneath, radiator, coving to ceiling, double glazed window to side, open square archway leading into dining area and double glazed window overlooking rear garden.
Utility - 2.82 x 2.00 (9'3" x 6'6") - With single stainless steel sink unit with mixer tap, wall and base fitted cupboards, worktops, plumbing for automatic washing machine, space for tumble dryer, tile flooring, wall mounted central heating boiler, double glazed window, integral door giving access to living kitchen/dining room, radiator and door giving access to garden.
Bedroom Four/Snug - 3.84 x 3.49 (12'7" x 11'5") - With radiator, coving to ceiling, double glazed window and internal panelled door.
Dressing Room/Potential En-Suite - 2.52 x 1.80 (8'3" x 5'10") - With fitted shelving, fitted base cupboards, double glazed window and internal panelled door.
Bedroom Five - 4.52 x 4.21 (14'9" x 13'9") - With radiator, coving to ceiling, pleasant views to front, double glazed window to side, double glazed bow window to front and internal panelled door.
En-Suite Bathroom - 2.26 x 2.25 (7'4" x 7'4") - With bath, wash basin, low level WC, separate shower cubicle with shower, fully tiled walls, tile flooring, heated chrome towel rail/radiator, spotlights to ceiling, extractor fan, double glazed obscure window and internal panelled door.
First Floor Landing - 6.12 x 1.73 (20'0" x 5'8") - With radiator, attractive balustrade, built-in storage cupboard, access to roof space, two double glazed Velux windows to rear, double glazed window to front and also offers potential for a sixth bedroom if desired.
Bedroom One - 4.57 x 4.50 (14'11" x 14'9") - With fitted shelving, radiator, two double glazed Velux windows to rear, two double glazed Velux windows to front and internal panelled door.
Bedroom Two - 3.51 x 2.59 (11'6" x 8'5") - With wooden flooring, radiator, double glazed window to rear and internal panelled door.
Bedroom Three - 6.55 x 3.63 (21'5" x 11'10") - With radiator, storage into eaves, two double glazed Velux windows to rear, double glazed window to front, far-reaching views and internal panelled door.
Family Shower Room - 2.38 x 2.25 (7'9" x 7'4") - With walk-in shower, circular wash basin, low level WC, fully tiled walls, non slip floor, heated chrome towel rail/radiator, spotlights to ceiling, extractor fan, double glazed obscure window and internal panelled door.
Private Gardens - Being of a major asset and sale to this particular property is it's lovely, generous garden plot extending to approximately one third of an acre and enjoys fine, southerly, far-reaching views. The gardens have been beautifully maintained enjoying wide, shaped lawns, a varied selection of shrubs, plants and trees, a large patio/terrace area, ornamental pond and rockery.
Summerhouse - With power, lighting and veranda.
Bespoke Barbeque Pergola -
Large Driveway - A large, gated, tarmac driveway provides car standing spaces for approximately five/six vehicles.
Double Garage - 5.50 x 5.47 (18'0" x 17'11") - A detached, brick and tile built, double garage with concrete floor, power, lighting, side personnel door and two up and over front doors.
Council Tax Band E -
Property Ref: 10877_33868687
Similar Properties
5 Bedroom Farm House | Offers Over £850,000
A fine stone built detached farmhouse believed to date back to circa 1750 and set in the most beautiful mature grounds o...
Swiers Farmhouse, Carsington, Derbyshire
5 Bedroom Detached House | Offers in region of £850,000
Swiers Farmhouse, a Grade II listed stone former farmhouse nestled in the heart of idyllic Carsington Village, This char...
Derry Down, Hulland Ward, Ashbourne, Derbyshire
5 Bedroom Detached Bungalow | Offers Over £850,000
STUNNING HOME - OPEN VIEWS - BUILDING PLOT - SET IN ONE ACRE - Beautiful five bedroom detached residence nestled on a sp...
Burley House, Duffield, Belper, Derbyshire
5 Bedroom House | Offers in region of £865,000
ECCLESBOURNE SCHOOL CATCHMENT AREA - This stunning Georgian extended Grade II listed family home at Burley House offers...
North Avenue, Ashbourne, Derbyshire
4 Bedroom Detached House | Offers in region of £899,950
GREAT FAMILY HOME & OPEN VIEWS - A traditional four bedroom detached home located on one of the most sought-after roads...
5 Bedroom Detached House | £899,950
ECCLESBOURNE SCHOOL CATCHMENT AREA - Stylish five bedroom, four bathroom detached property with double garage located on...

Fletcher & Company Estate Agents (Duffield)
Duffield, Derbyshire, DE56 4GD
How much is your home worth?
Use our short form to request a valuation of your property.
Request a Valuation
