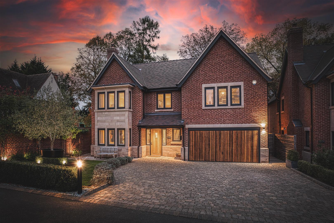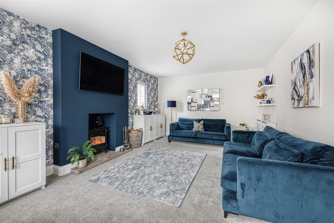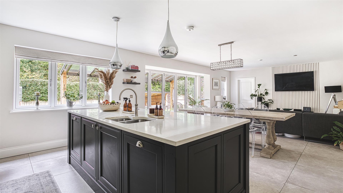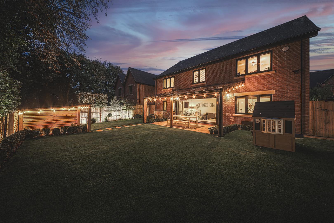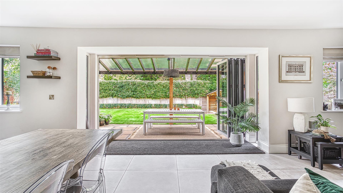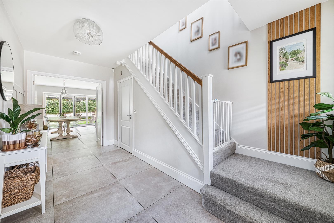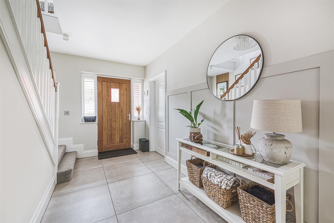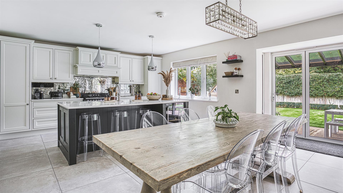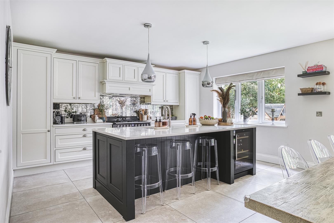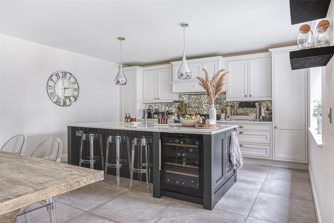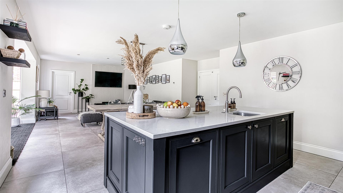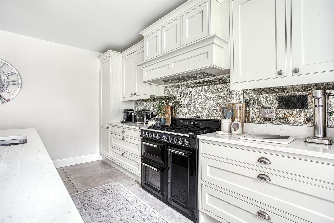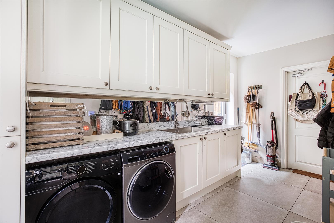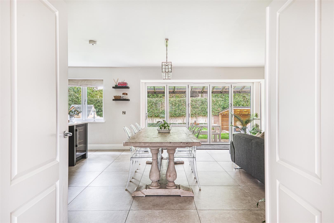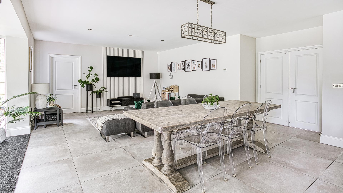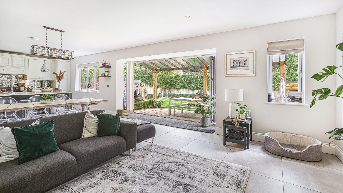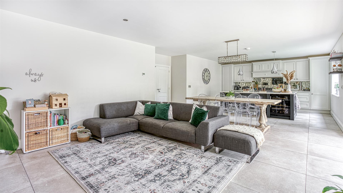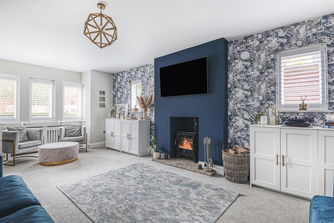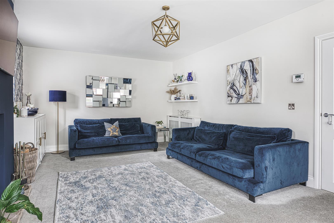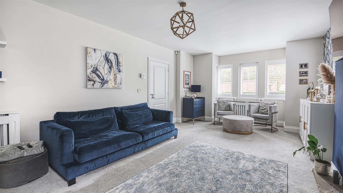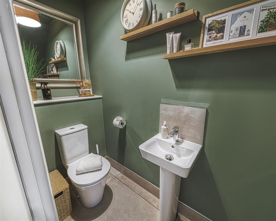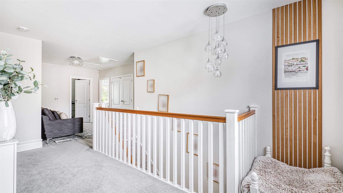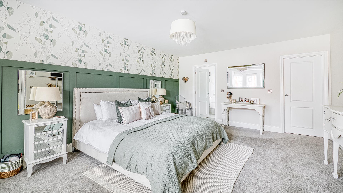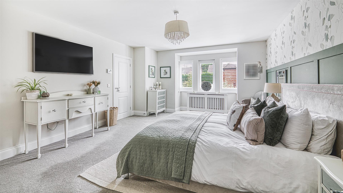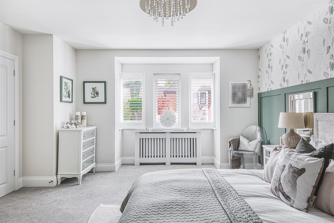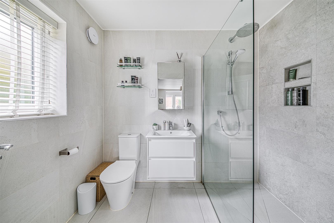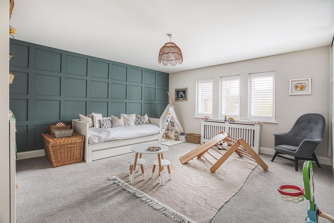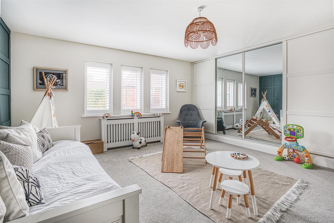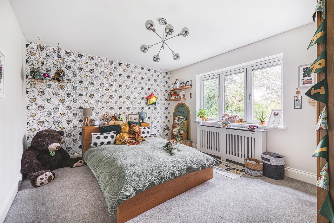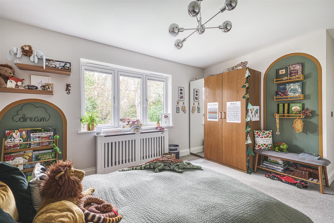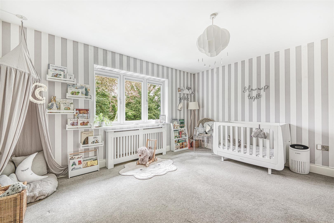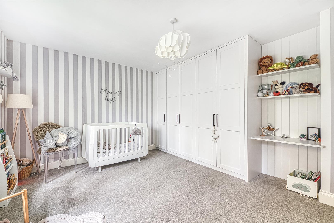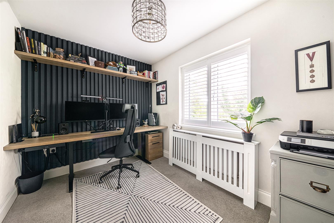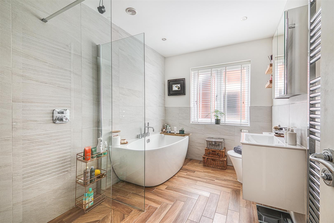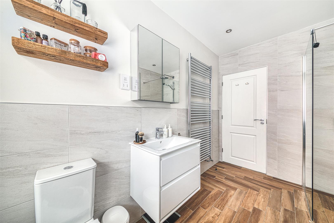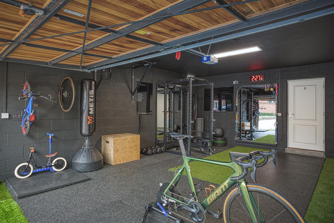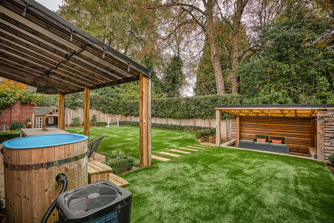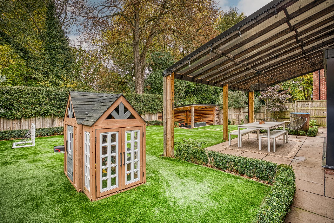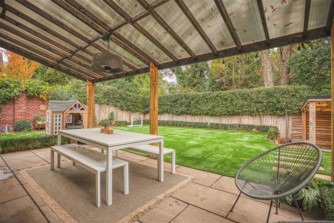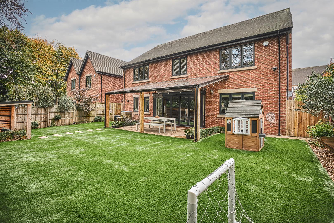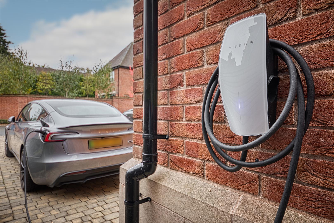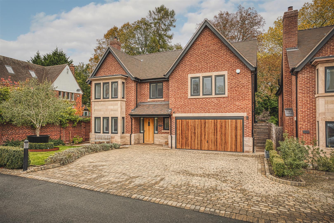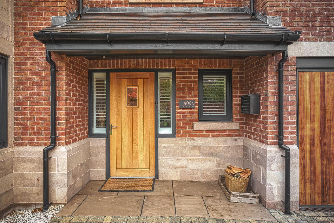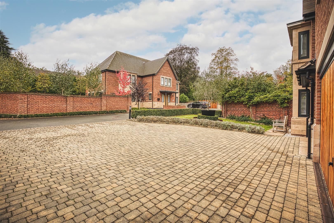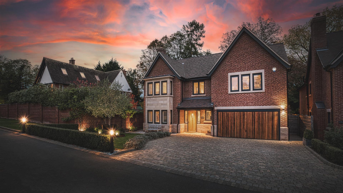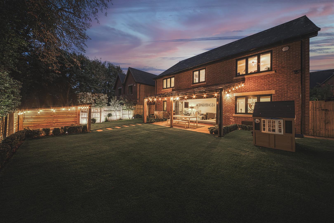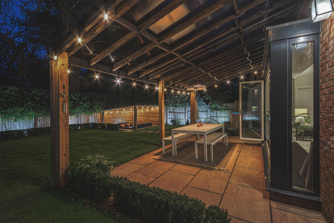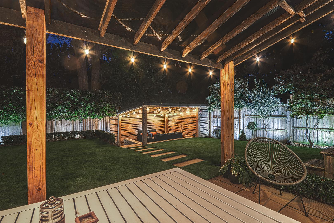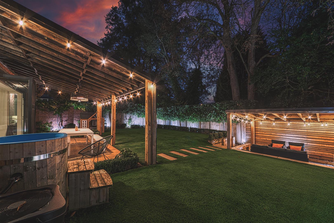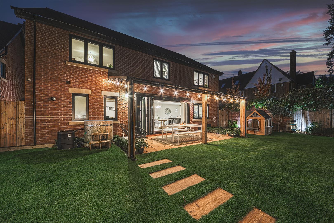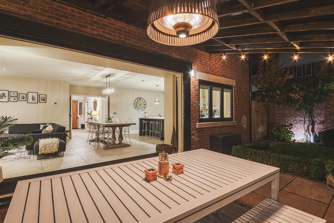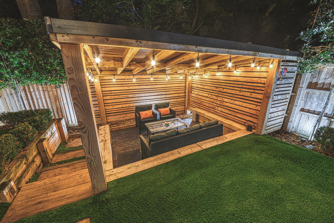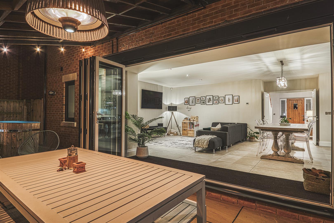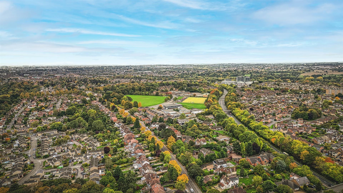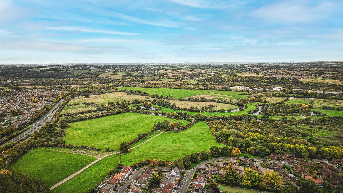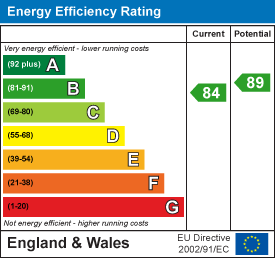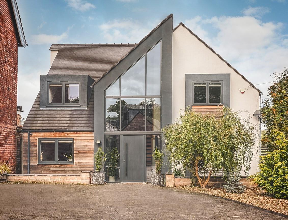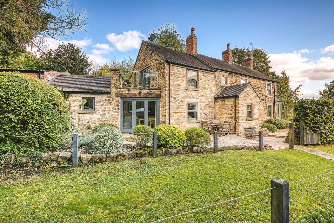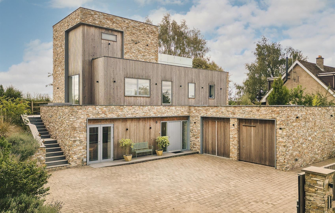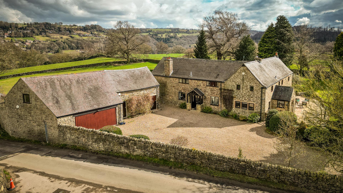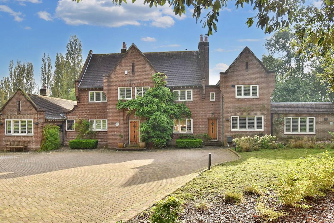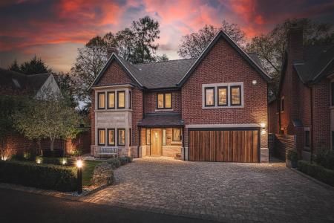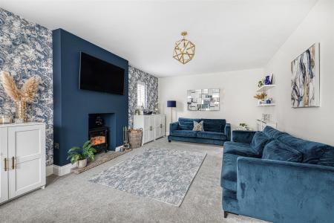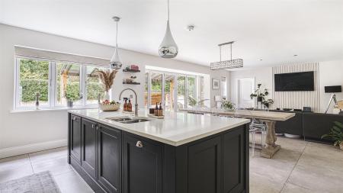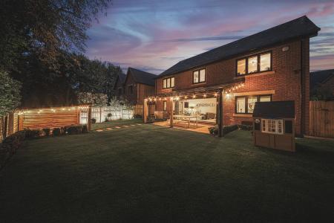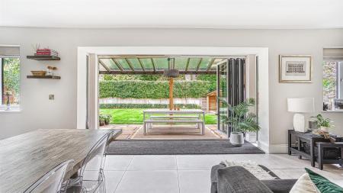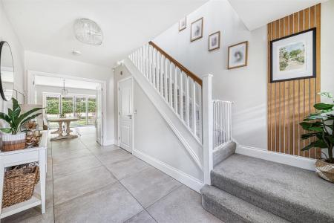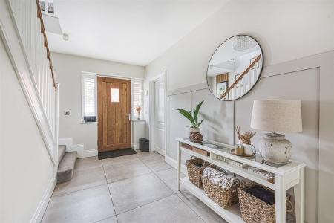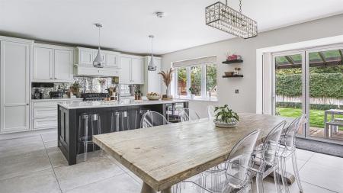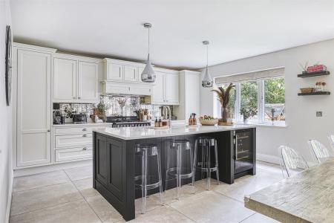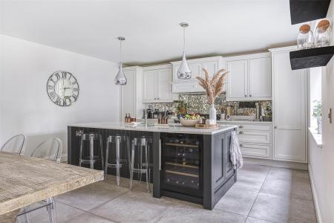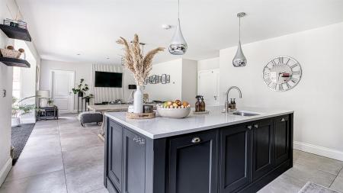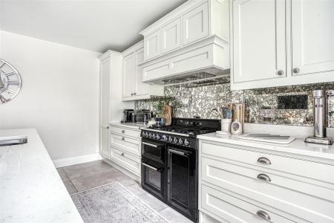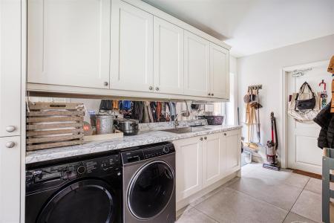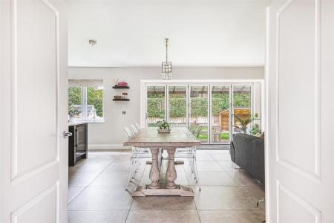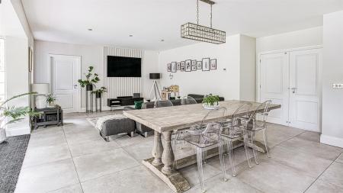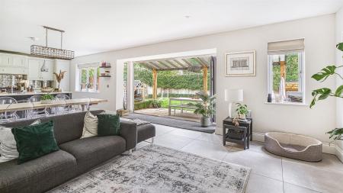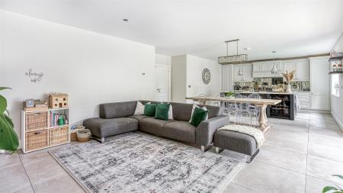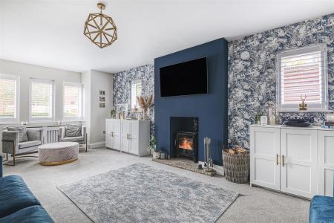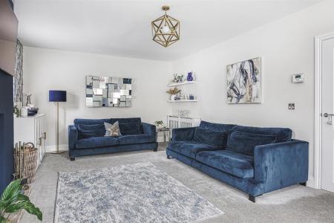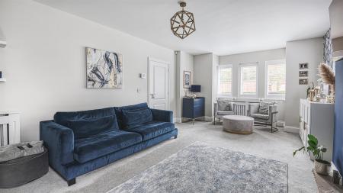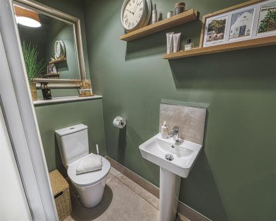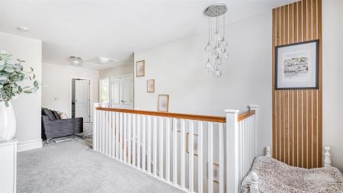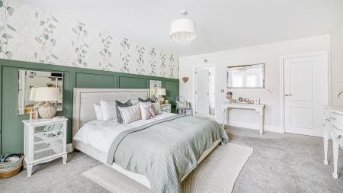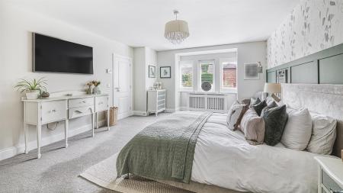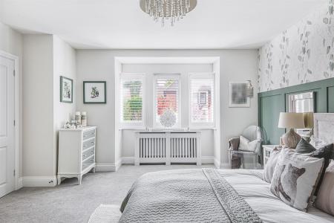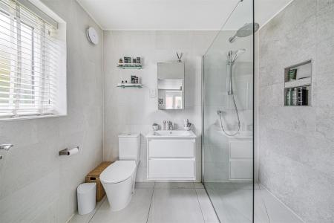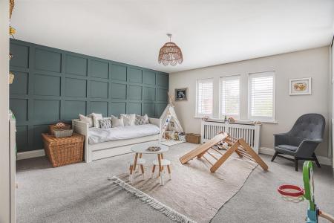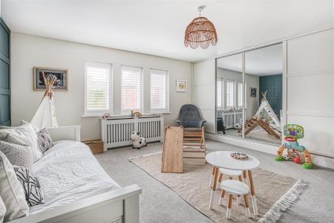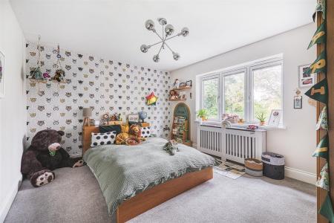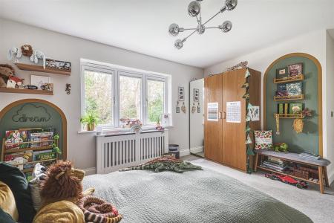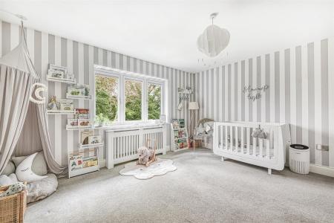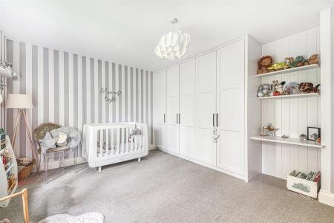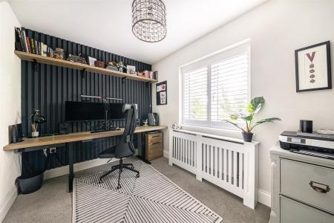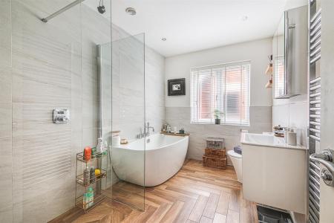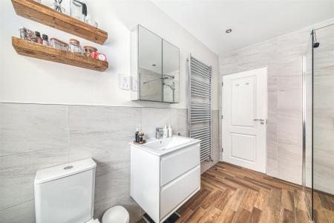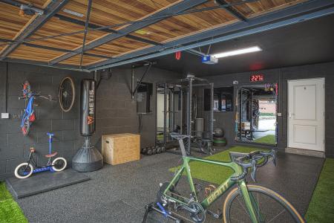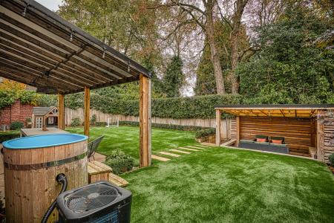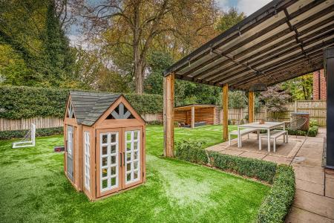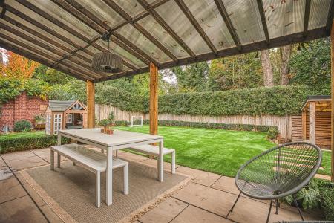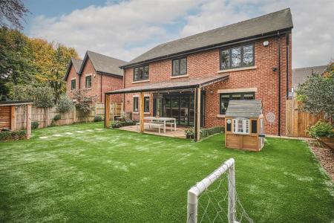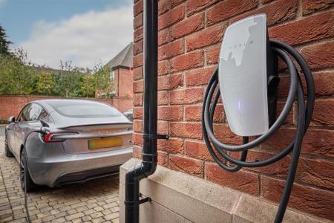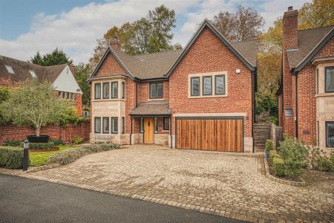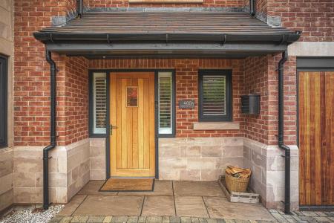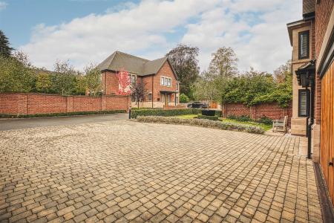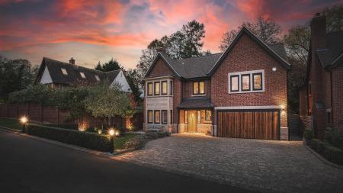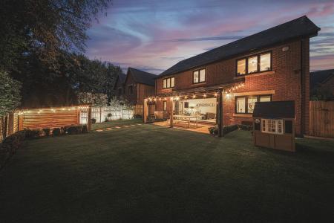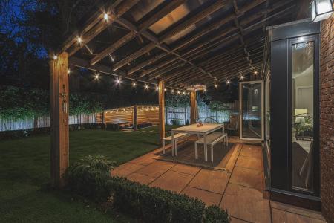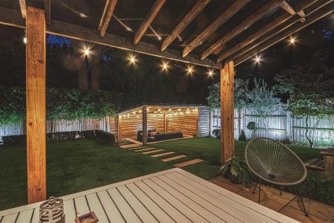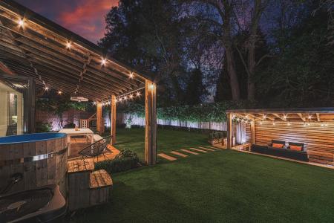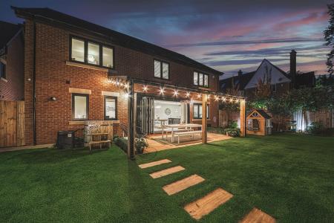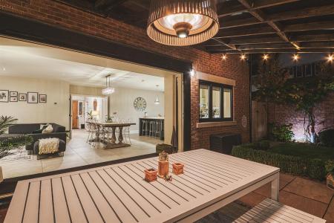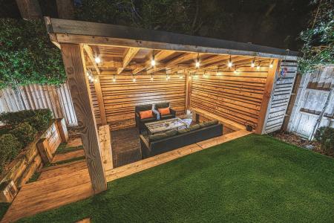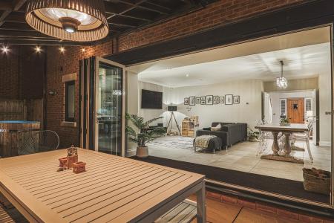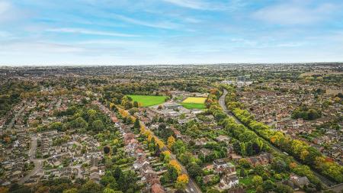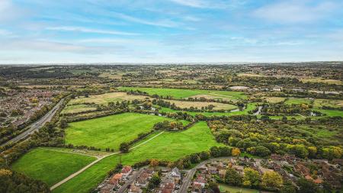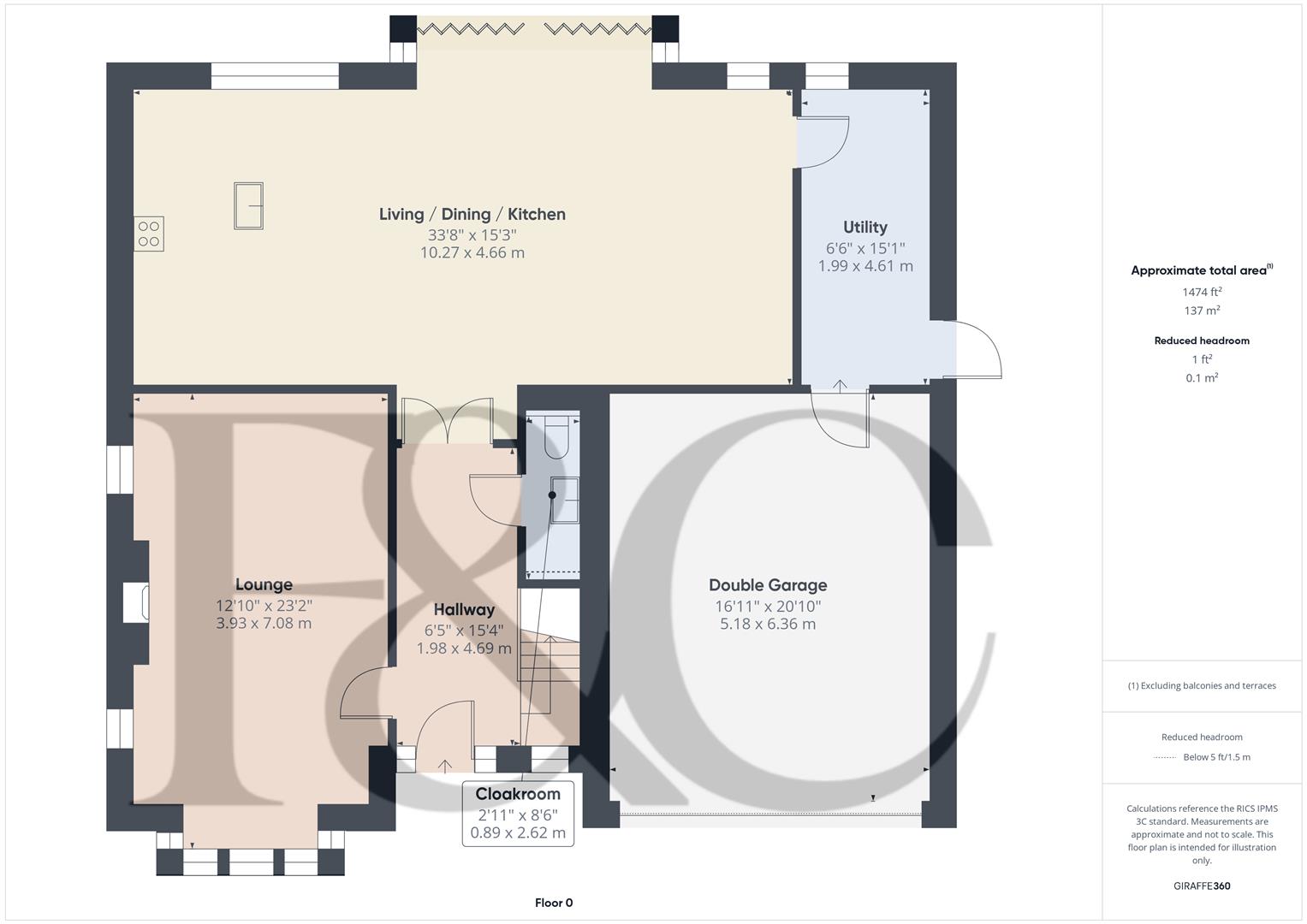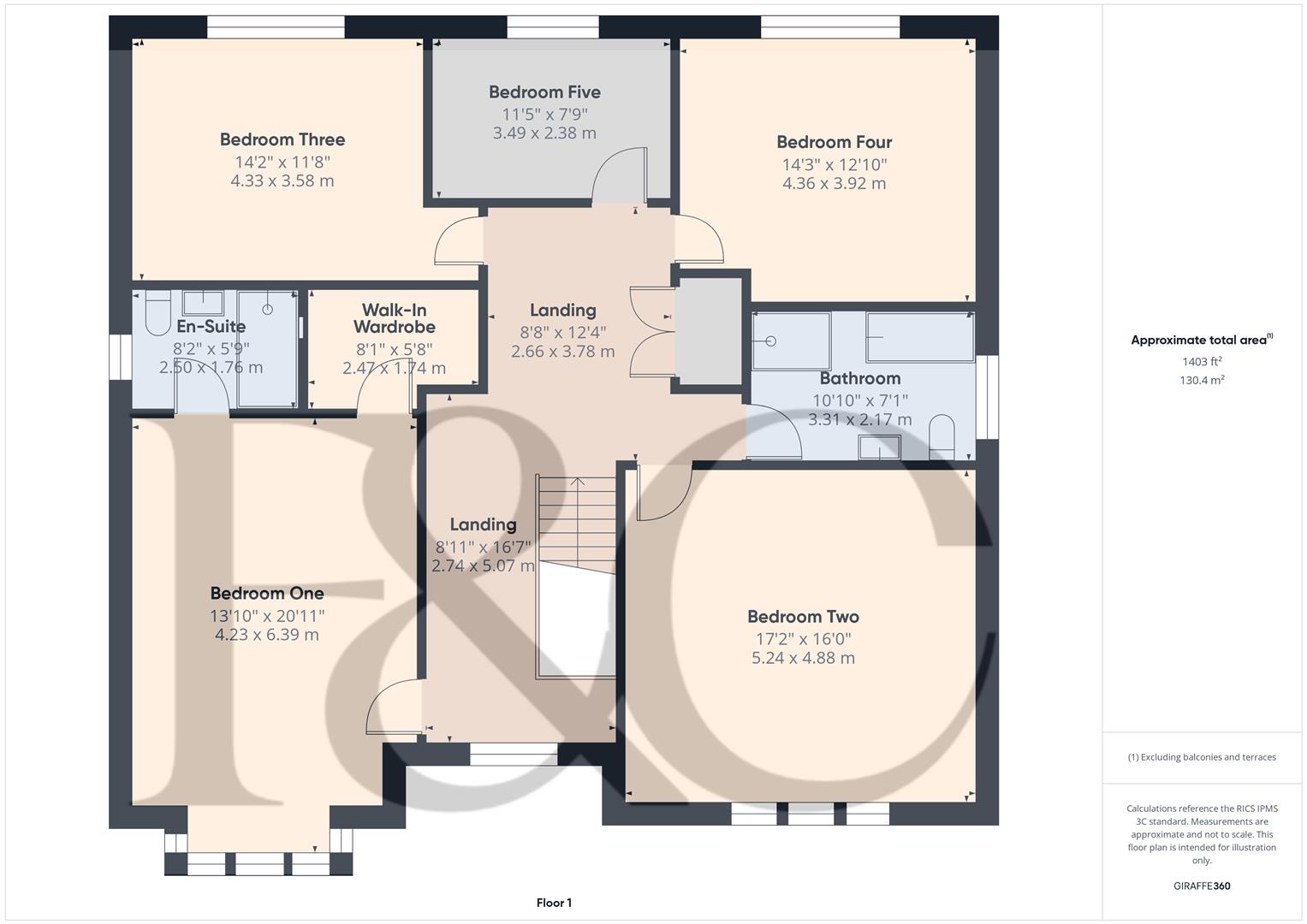- Ecclesbourne School Catchment Area
- Exclusive Development
- Superbly Appointed Throughout
- Ideal for a Large Family
- Stunning Open Plan Living Kitchen
- Five Bedrooms & Two Bathrooms
- Extensive Driveway, Garage & Private Rear Garden
- Close to a Full Range of Amenities
- Convenient for Transport Links & Local Schooling
- Viewing Highly Recommended
5 Bedroom Detached House for sale in Derby
ECCLESBOURNE SCHOOL CATCHMENT AREA - This is a superbly appointed, recently constructed, spacious detached residence forming part of an exclusive development of only five properties.
The property is located off Duffield Road and provides very easy access into Derby city centre, with a range of amenities in close proximity. The house itself was built by highly regarded Ivy Grove Homes of Derbyshire and was completed to excellent standards throughout. The property would ideally suit a large family looking for a beautifully presented home in a sought-after residential location.
The property benefits from double glazing, gas central heating and underfloor heating with accommodation comprising spacious entrance hall, fitted guest cloakroom, lounge with log burner and open plan living kitchen with utility off. A spacious first floor landing leads to a principle bedroom with walk-in wardrobe and en-suite shower room, four further bedrooms and a principle bathroom.
The property is set back behind a well maintained fore-garden with neat privet hedging. A stylish block paved driveway provides off-road parking for multiple vehicles and access to an integral double garage. The property also benefits from a Tesla charging point to the rear of the house. There is a fabulous, private rear garden with an attractive backdrop of mature trees and neat hedging. There is an extensive terrace and patio, ideal for entertaining and dining, accessed off the living kitchen with bifold doors as well as an artificial lawn with neat privet hedging and further sunken seating area.
The Location - The property's location just off Duffield Road offers easy access into Derby City centre and a complete range of services. More locally, there is an excellent range of amenities including Ecclesbourne School in Duffield, Walter Evans primary school and The Old Vicarage school on Church Lane in Darley Abbey. The property is also a stone's throw from a nearby nature reserve and Darley Park which offers some delightful walks along the banks of the river Derwent. Darley Abbey Mills offers a selection of facilities including a wine bar and restaurants. There is also a footpath leading to the city centre. The property is close to excellent transport links including the A38 and A52 as well as being conveniently located to major employers in the area including JCB, Toyota and Rolls Royce.
Accommodation -
Ground Floor -
Entrance Hall - 4.69 x 1.98 (15'4" x 6'5") - An attractive, oak panelled entrance door with glazed inset provides access to spacious entrance hall featuring tiled flooring with underfloor heating, feature panelled wall, staircase to first floor and double glazed windows to front elevation with bespoke shutters.
Fitted Guest Cloakroom - 2.62 x 0.89 (8'7" x 2'11") - Appointed with a low flush WC, pedestal wash handbasin with tiled surrounds and central heating radiator.
Lounge - 7.08 x 3.93 (23'2" x 12'10") - A spacious room featuring chimney breast incorporating a stone hearth and cast iron burner, central heating radiator, double glazed box bay window to front and two double glazed windows to side all with bespoke shutters.
Stunning Open Plan Living Kitchen - 10.27 x 4.66 (33'8" x 15'3") - Situated to the rear of the property with views over and access onto the private rear garden through double glazed bifold doors and two double glazed windows. The area has tiled flooring with underfloor heating.
Lounge Area - Having a feature wall ideal for a flat screen TV.
Dining Area -
Kitchen - A high specification fitted kitchen by Victoria Roberts (In-Frame kitchen) featuring quartz worktops with matching upstands and stylish mirrored splashback with a matching central island which has an inset stainless steel sink unit with mixer tap and boasting instant filtered boiling water and a waste disposal unit, stylish two tone cupboards and drawers, complementary wall mounted cupboards with down lighting, appliances including Smeg gas range cooker (available by separate negotiation) with extractor hood over, integrated dishwasher, freezer, generous fridge and wine fridge. There is also a continuation of the tiled flooring with underfloor heating.
Utility - 4.62 x 1.99 (15'1" x 6'6") - With marble effect worktop with matching upstand and mirrored splashback, stainless steel sink unit, fitted base cupboards, complementary wall mounted cupboards, appliance space suitable for washing machine and tumble dryer, tile flooring with underfloor heating, double glazed window to rear, door to side and integral door to garage.
Spacious First Floor Landing - 5.07 x 3.78 x 2.74 x 2.66 (16'7" x 12'4" x 8'11" - With feature balustrade, central heating radiator, double doors to airing cupboard and access to fully boarded loft space providing excellent storage.
Principle Bedroom - 6.39 x 4.23 (20'11" x 13'10") - Having a central heating radiator, feature wood panelled wall, double glazed window with bespoke shutters and door to walk-in wardrobe.
Walk-In Wardrobe - 2.47 x 1.74 (8'1" x 5'8") - Comprising shelving and hanging space.
Superbly Appointed En-Suite Shower Room - 2.50 x 1.76 (8'2" x 5'9") - Appointed with a low flush WC, vanity unit with wash handbasin and drawers beneath, generous walk-in shower cubicle, chrome towel radiator, shaver point and double glazed window to side.
Bedroom Two - 5.24 x 4.88 (17'2" x 16'0") - Having a central heating radiator, feature wood panelled wall, fitted wardrobes with sliding mirrored doors and double glazed window to front with bespoke shutters.
Bedroom Three - 4.33 x 3.58 (14'2" x 11'8") - With central heating radiator, fitted wardrobes and double glazed window to rear.
Bedroom Four - 4.36 x 3.92 (14'3" x 12'10") - Having a central heating radiator and double glazed window to rear.
Bedroom Five - 3.49 x 2.38 (11'5" x 7'9") - Currently used as a study with central heating radiator, feature walls and double glazed window to rear with bespoke shutters.
Superbly Appointed Bathroom - 3.31 x 2.17 (10'10" x 7'1") - Appointed with a low flush WC, vanity unit with wash handbasin and drawers beneath, stylish bath with shower attachment, generous walk-in shower cubicle, feature wood effect tile flooring, chrome towel radiator and double glazed window to side.
Outside - The property is situated in this quiet cul-de-sac off Duffield Road and is set back behind a neat, lawn fore-garden with box hedging, a block paved driveway providing off-road parking for multiple vehicles and access to an integral double garage. Access down the side of the property leads to the private rear garden offering a high degree of privacy with premium Namgrass Serenity artificial lawn with a 10 year warranty (installed in 2023). This is bounded by neat box hedging. The property also features two fabulous covered seating areas, one immediately off the living kitchen and the other in the corner of the garden which is sunken for added privacy. These spaces are ideal for entertaining friends. The garden is bounded by a combination of brick walling, timber fledging, neat hedging and has a pleasant backdrop of mature trees.
Garage - 6.36 x 5.18 (20'10" x 16'11") - With power, lighting, electric door and Tesla charging point.
Council Tax Band G -
Tenure - Please note, we have been informed by the vendor that there is an annual estate service charge of �620. Should you proceed with the purchase of this property this must be verified by your solicitor.
Property Ref: 10877_34247555
Similar Properties
The Willows, Horsley Village, Derbyshire
5 Bedroom Detached House | £895,000
LUXURY FIVE BEDROOM FAMILY HOME - PANORAMIC VIEWS - MODERN ECO FEATURES IN HORSLEY VILLAGE & EXCHANGE OPTION !The Willow...
Bobbin Mill Hill, Fritchley, Belper, Derbyshire
4 Bedroom Detached House | £875,000
Located in the charming village of Fritchley, Belper, this remarkable detached stone cottage, once part of the historic...
5 Bedroom Farm House | Offers Over £850,000
A fine stone built detached farmhouse believed to date back to circa 1750 and set in the most beautiful mature grounds o...
Burland Green Lane, Weston Underwood, Ashbourne
4 Bedroom Detached House | £1,000,000
AN OUTSTANDING ULTRA MODERN HOME - Enjoy an enviable lifestyle within a hyper environmental property with stunning and f...
New Road House, Alderwasley, Belper, Derbyshire
5 Bedroom Detached House | Offers in region of £1,150,000
This stunning stone detached country home with panoramic countryside views offers a perfect blend of elegance and comfor...
Four Gables, Duffield Road, Allestree, Derby
6 Bedroom Detached House | Offers in region of £1,175,000
ECCLESBOURNE SCHOOL CATCHMENT AREA - Four Gables is a magnificent detached residence that offers an exceptional living e...

Fletcher & Company (Duffield)
Duffield, Derbyshire, DE56 4GD
How much is your home worth?
Use our short form to request a valuation of your property.
Request a Valuation
