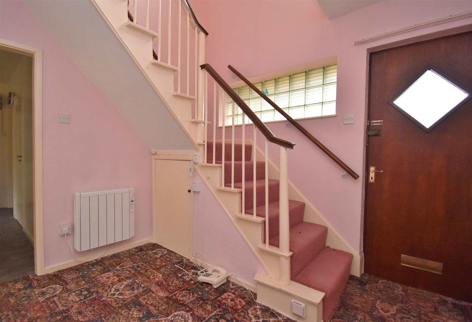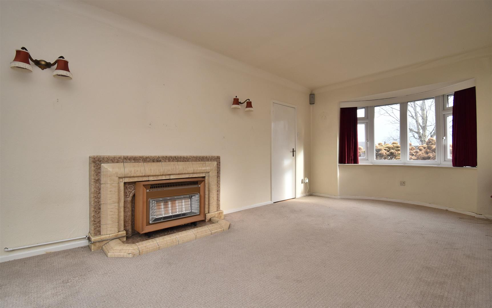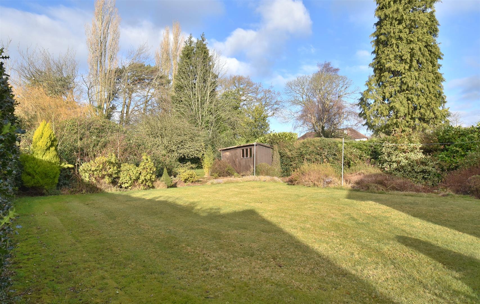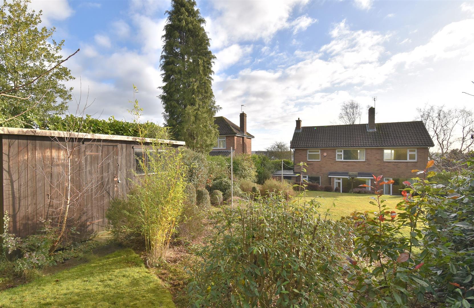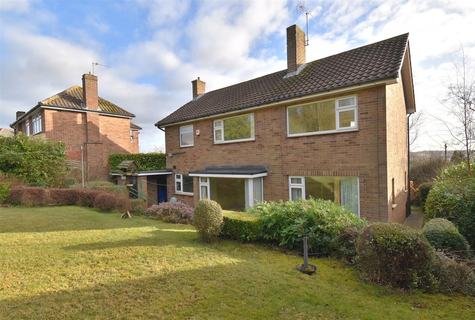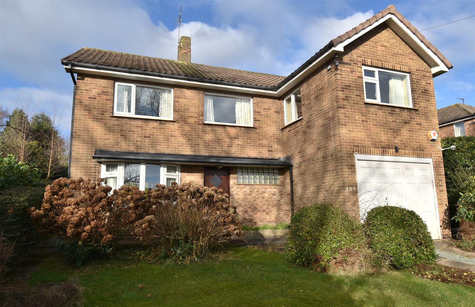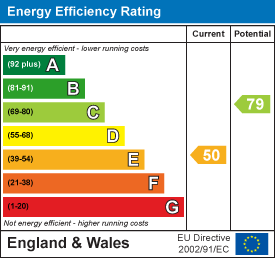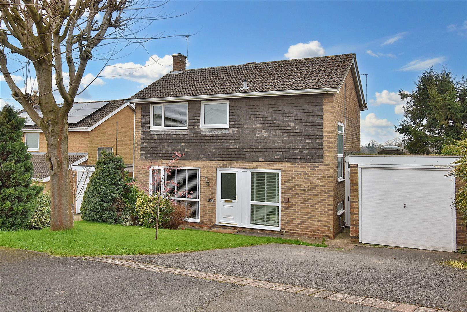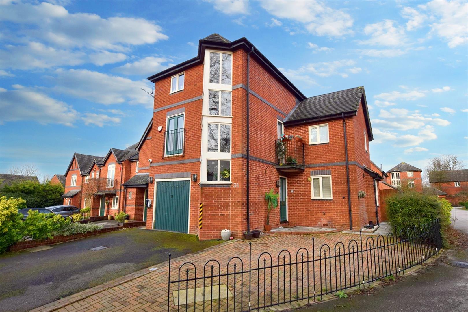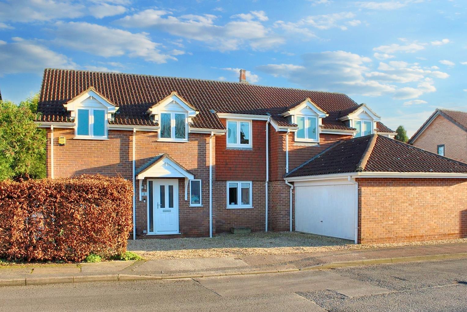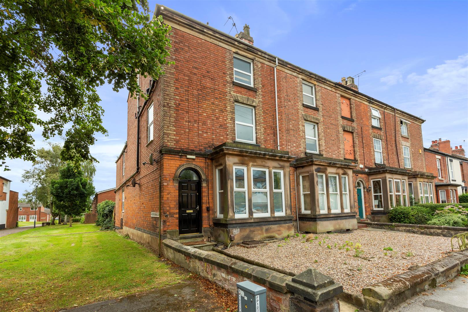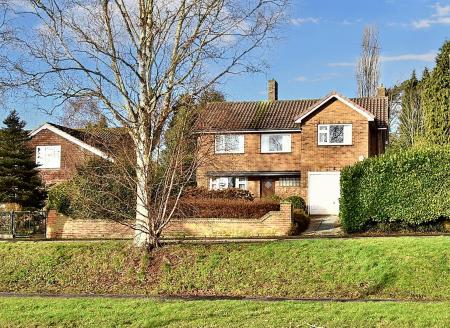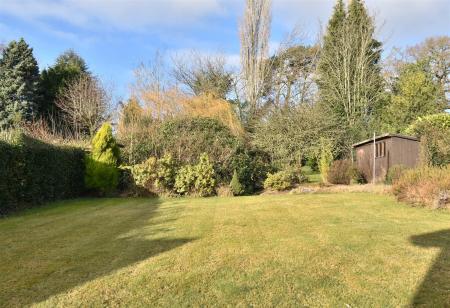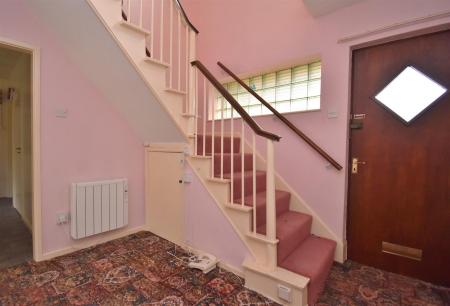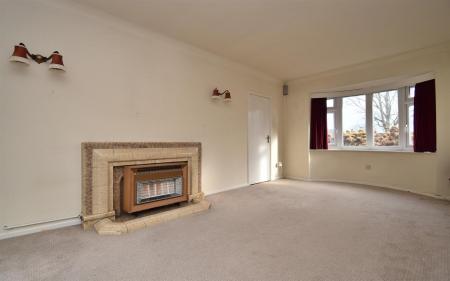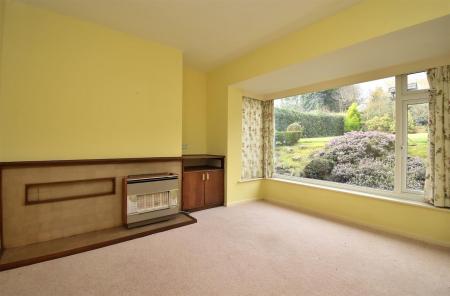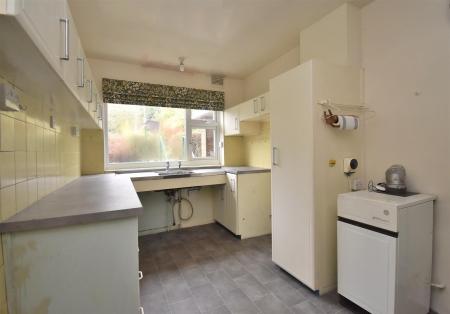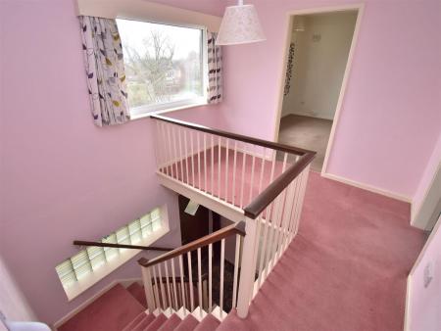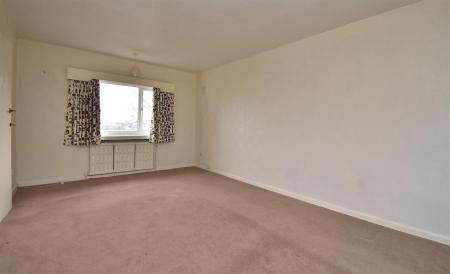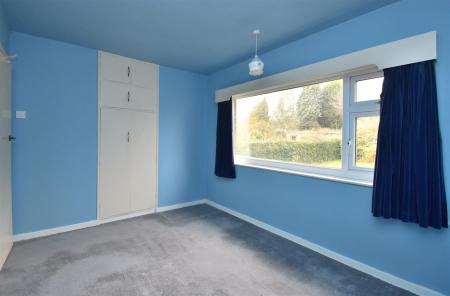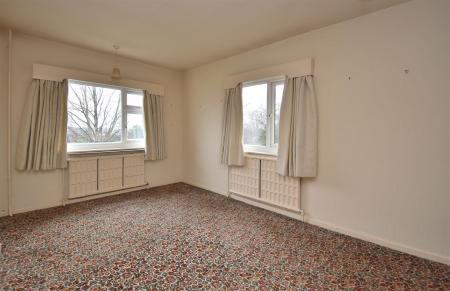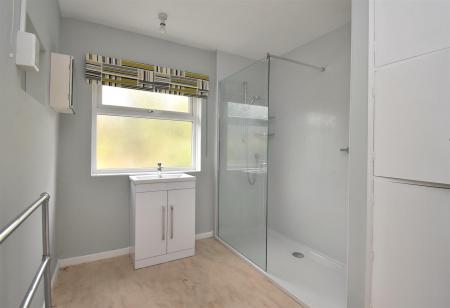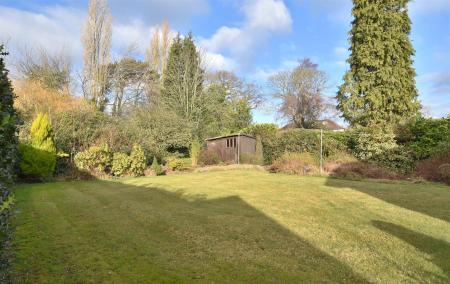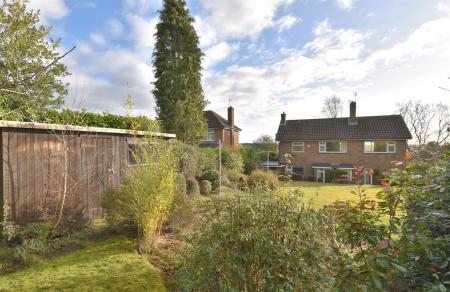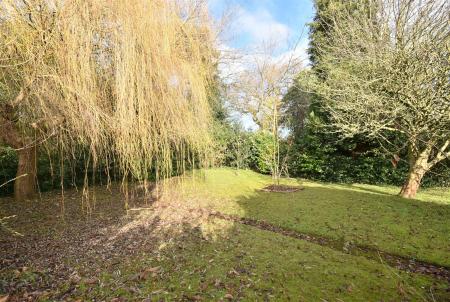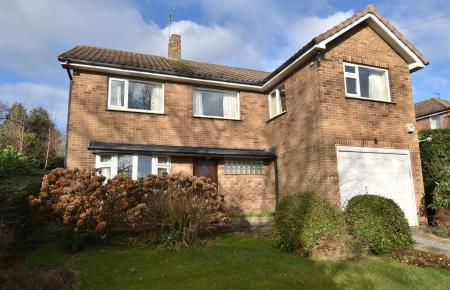- Highly Appealing Detached Property
- Close to Allestree Park
- Requires Modernisation
- Two Reception Rooms
- Kitchen & Pantry
- Three Genuine Double Bedrooms
- Large Private West-Facing Garden
- Driveway & Integral Garage
- Potential to Extend (Subject to Planning Permission)
- No Chain Involved
3 Bedroom Detached House for sale in Derby
HOUSE WITH POTENTIAL - Highly appealing three double bedroom detached residence enjoying a large private west-facing garden, located close to the beautiful Allestree Park.
The property does offer excellent potential for the genuine purchaser, including potential to be extended (subject to planning permission).
The accommodation briefly consists on the ground floor: entrance hall, lounge, dining room, kitchen and pantry. The first floor landing leads to three genuine double bedrooms and family bathroom with separate WC.
Being of a major asset and sale to this particular property is its lovely, mature gardens enjoying a warm westerly aspect and a high degree of privacy.
A driveway leads to a single integral garage with electric door.
The Location - The location on Duffield Road gives fast access into Allestree, Darley Abbey, Duffield and City Centre. The house is also close to a doctors, ( Park Lane Surgery ) petrol station with Little Waitrose & Partners, highly regarded dentists and excellent schooling at primary and secondary level with catchment areas to include Walter Evans and Portway Primary Schools and Woodlands Secondary School. The house is also within walking distance to Allestree Park with its fishing lake, Darley Park with its pleasant walks on the banks of The River Derwent is a short distance away. Transport links including easy access on A6, A38, A50 and A52
Accommodation -
Ground Floor -
Entrance Hall - 3.01 x 2.87 (9'10" x 9'4") - With entrance door and split-level staircase leading to first floor with under-stairs storage cupboard.
Lounge - 6.15 into bay x 3.22 (20'2" into bay x 10'6") - With fireplace with gas fire, double glazed bay window to front, double glazed window to rear and two matching double glazed windows to side.
Dining Room - 3.59 x 3.56 (11'9" x 11'8") - With fireplace with gas fire and double glazed window.
Kitchen - 3.73 x 2.32 (12'2" x 7'7") - With single stainless steel sink unit with hot and cold taps, wall and base cupboards, tiled splash-back, central heating boiler and double glazed window.
Pantry - 1.64 x 0.85 (5'4" x 2'9") - With shelving.
First Floor -
Landing - With double glazed window and access to roof space.
Bedroom One - 5.66 x 3.20 (18'6" x 10'5") - With two radiators, built-in storage cupboard, double glazed window to front and double glazed window to rear.
Bedroom Two - 3.80 x 2.61 (12'5" x 8'6") - With built in cupboard radiator and double glazed window
Bedroom Three - 4.88 x 3.45 (16'0" x 11'3") - With wardrobe, two radiators and two double glazed windows.
Bathroom - 2.65 x 2.31 (8'8" x 7'6") - With walk-in double shower enclosure with chrome shower, fitted washbasin with fitted base cupboard underneath, towel rail/radiator, shaver point, built-in cupboard housing the hot water cylinder and double glazed window.
Separate Wc - 1.35 x 0.72 (4'5" x 2'4") - With low level WC and double glazed window.
Front Garden - The property is set back from the pavement edge behind a deep lawned fore-garden with shrubs, plants and hedgerow.
Rear Garden - Being of a major asset and sale to this particular property is its large, sunny west-facing garden. The garden enjoys shaped lawns, a varied selection of shrubs, plants, bushes and trees. Timber shed.
Side Store - With light, gas meter, front door and access to the rear garden.
Brick Store - 1.89 x 0.72 (6'2" x 2'4") - A driveway provides car standing space and leads to an integral garage.
Outside Wc - 1.57 x 0.74 (5'1" x 2'5") -
Driveway -
Integral Garage - 4.94 x 2.89 (16'2" x 9'5") - With concrete floor, power, lighting, integral door giving access to the property, double glazed side window and electric up and over front door. Cold water tap and vent for tumble dryer.
Council Tax - E - Derby City
Important information
Property Ref: 1882645_32888587
Similar Properties
Codnor Denby Lane, Denby Village, Ripley
3 Bedroom Barn Conversion | Offers Over £435,000
Beautiful, three double bedroom barn conversion occupying a fabulous semi-rural location on the outskirts of Denby Villa...
3 Bedroom Detached House | Guide Price £435,000
STYLISH THREE BEDROOM CHARACTER PROPERTY IN SOUGHT-AFTER LOCATION - Most charming, extremely stylish three bedroom detac...
Crabtree Close, Allestree, Derbyshire
3 Bedroom Detached House | £425,000
MAGNIFICENT OPEN VIEWS - A three bedroom detached property with private gardens, occupying a special elevated position w...
Mickleover Manor, Mickleover, Derby
4 Bedroom Detached House | Offers in region of £450,000
Three storey, four bedroom detached residence occupying an exclusive location within Mickleover Manor development in Mic...
5 Bedroom Detached House | Offers Over £450,000
Deceptively spacious and comprehensively extended, five bedroom detached residence occupying a larger than average plot...
7 Bedroom House | Offers in excess of £450,000
EXCELLENT INVESTMENT OPPORTUNITY - Seven bedroom refurbished HMO generating a gross return of approximately 10%. This is...

Fletcher & Company Estate Agents (Derby)
Millenium Way, Pride Park, Derby, Derbyshire, DE24 8LZ
How much is your home worth?
Use our short form to request a valuation of your property.
Request a Valuation


