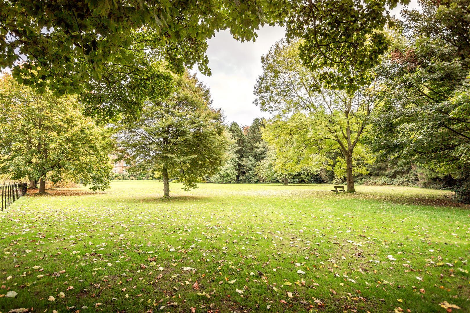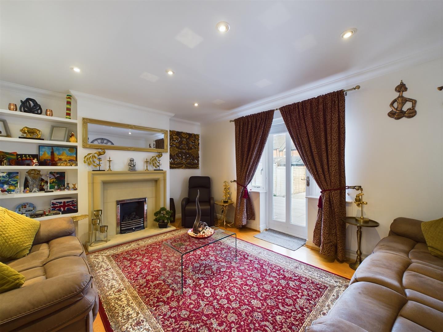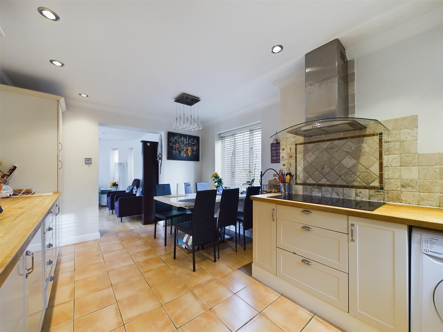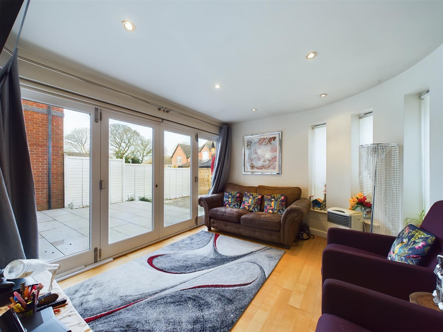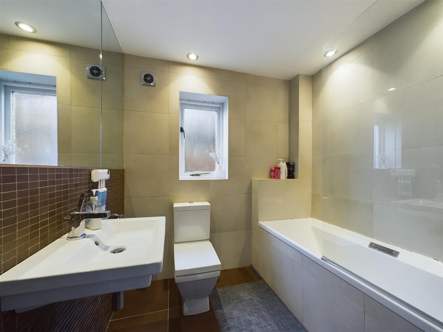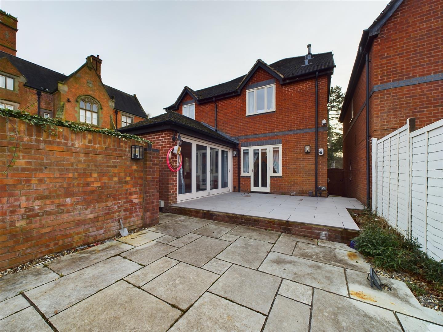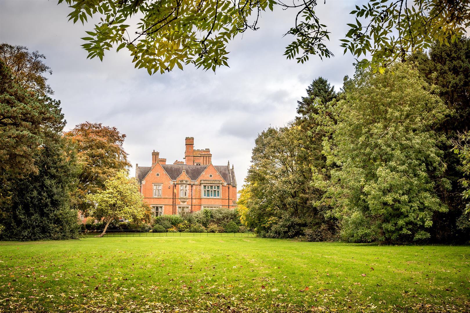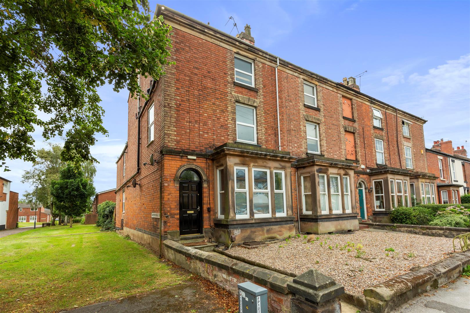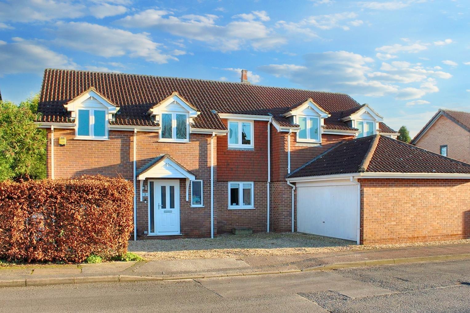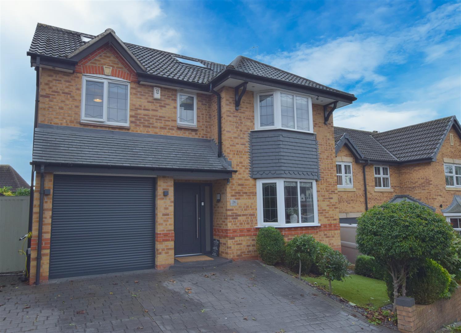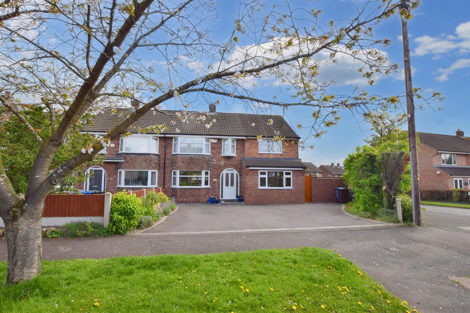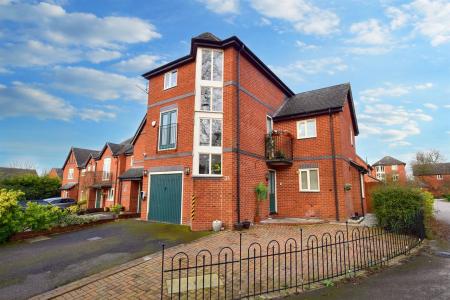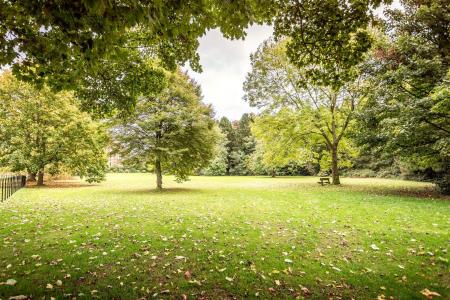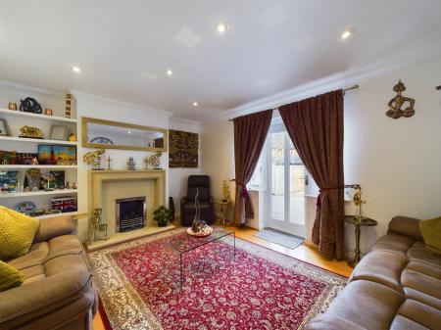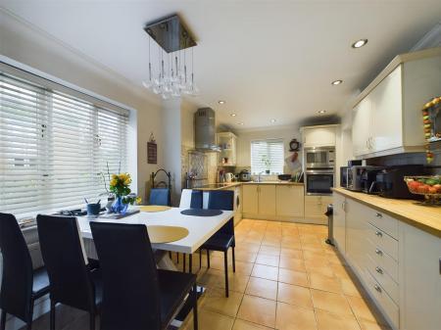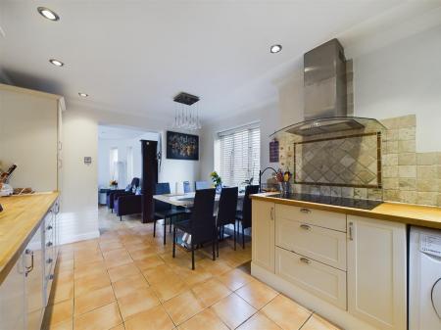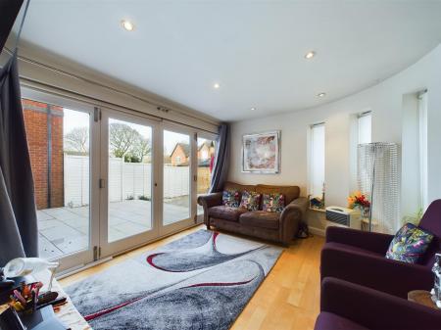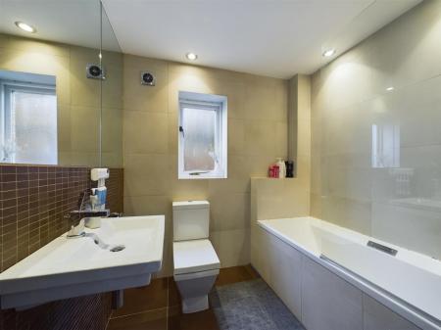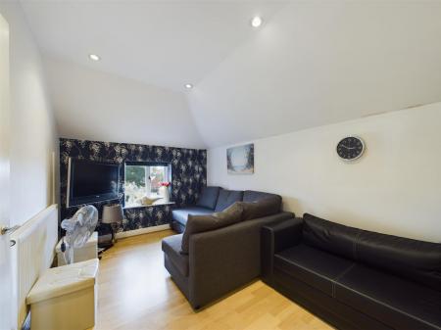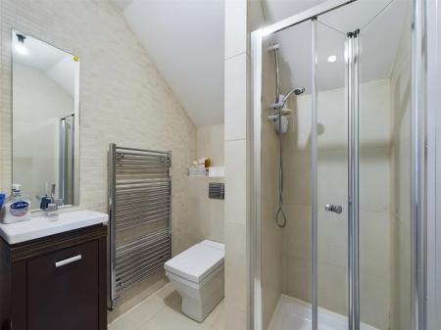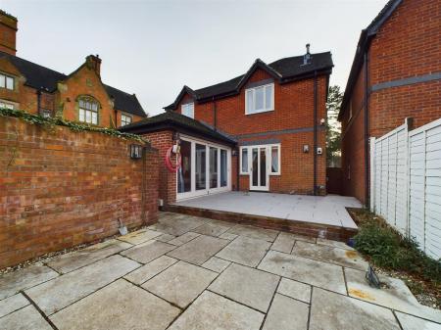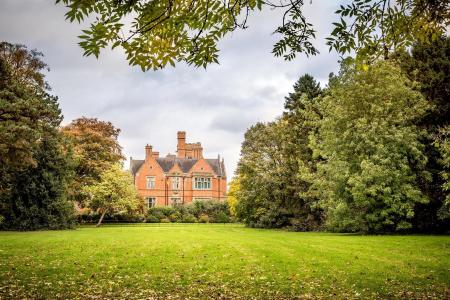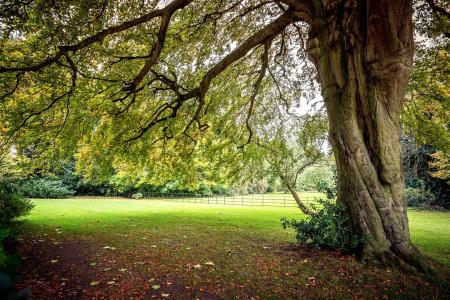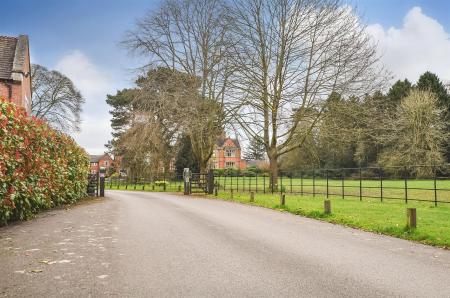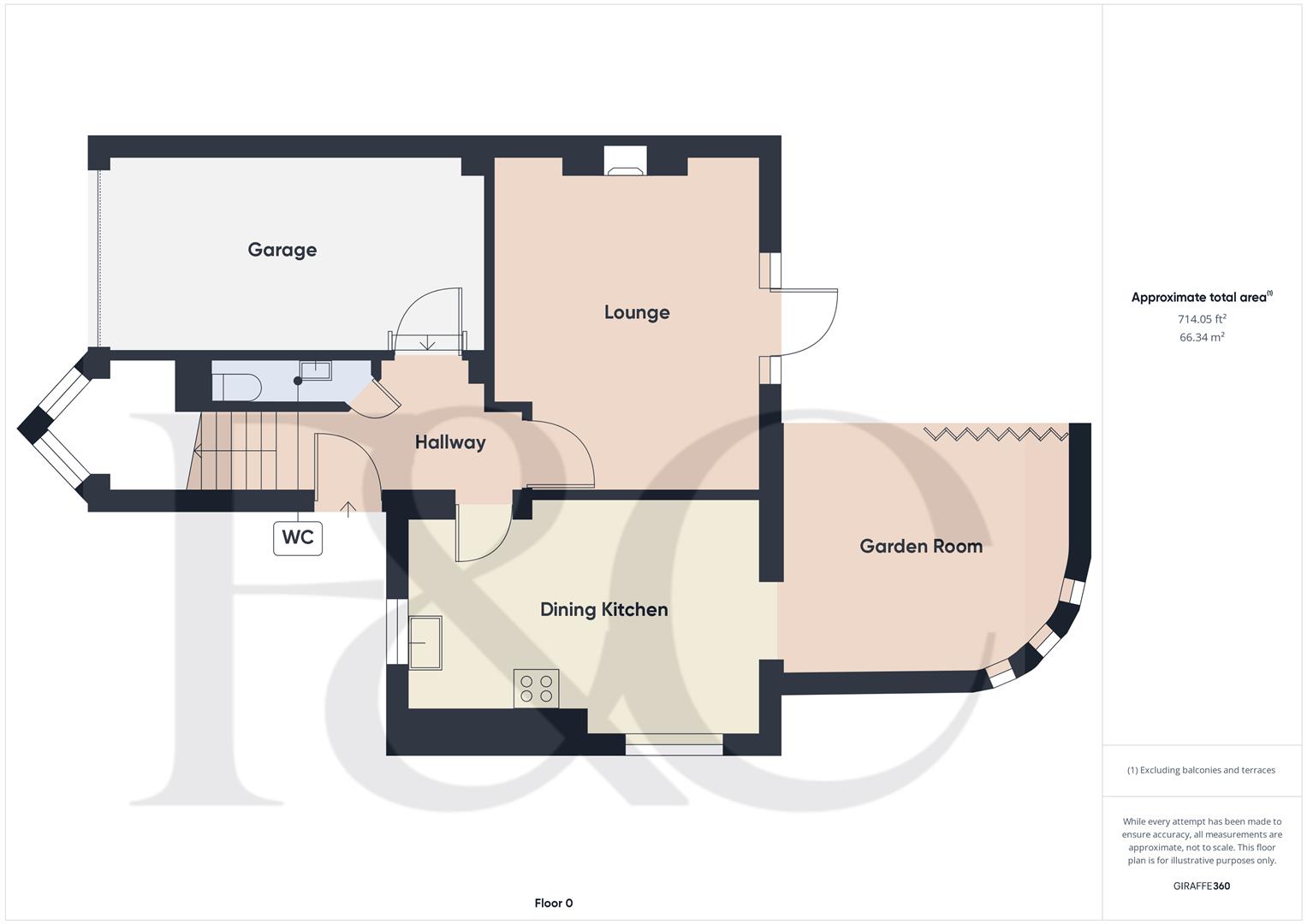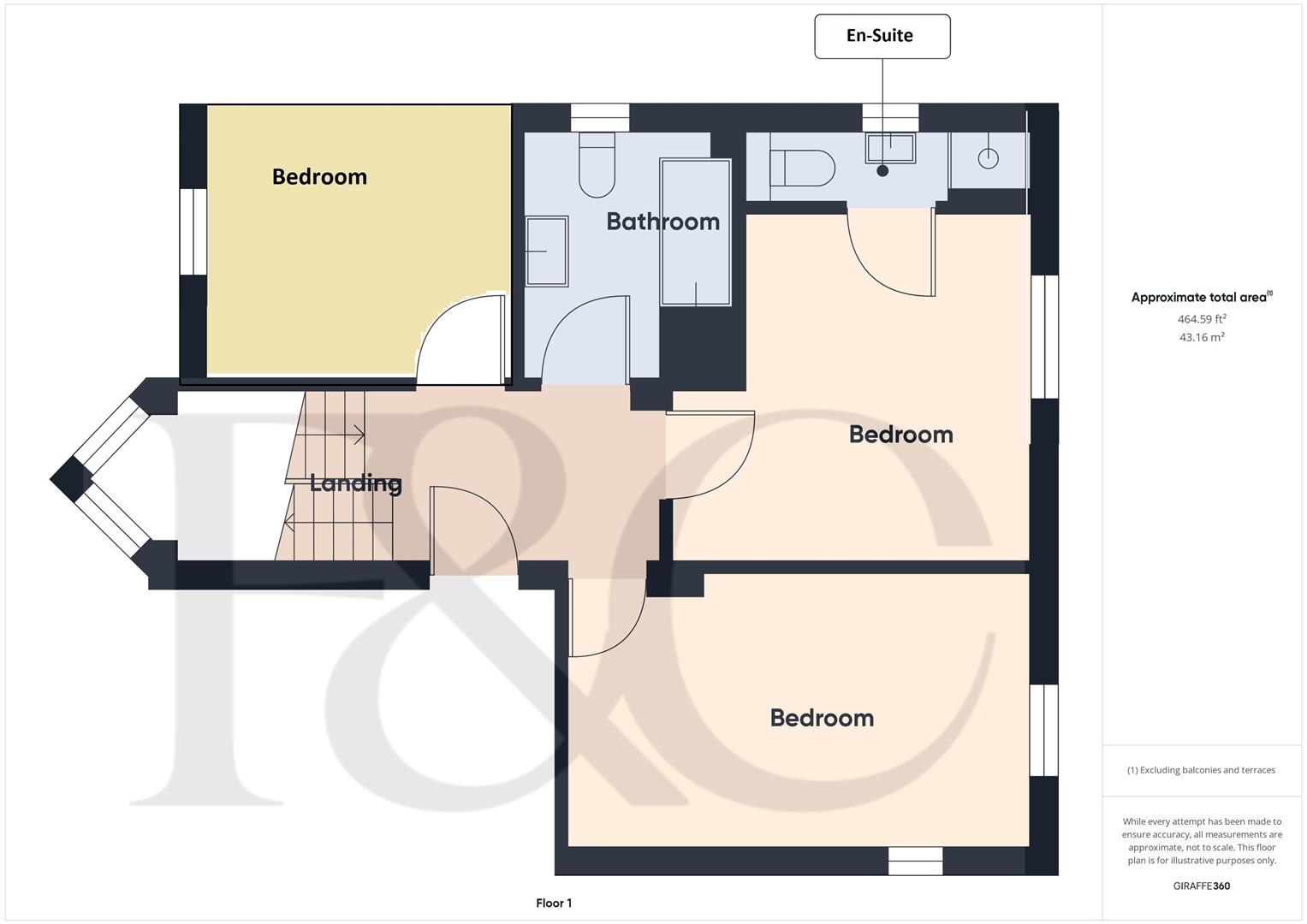- Three Storey Detached Residence
- Set Within Beautiful Grounds
- Sealed Unit Double Glazing & Gas Central Heating
- Entrance Hall, Fitted Guest Cloakroom
- Living Room with French Doors to Rear Garden
- Dining Kitchen with Garden Room off
- Three First Floor Bedrooms, Master with En-Suite Shower Room & Bathroom
- Further Double Bedroom & En-Suite Shower Room to Second Floor
- Enclosed Low Maintenance Rear Garden
- Good Sized Driveway to Front
4 Bedroom Detached House for sale in Derby
Three storey, four bedroom detached residence occupying an exclusive location within Mickleover Manor development in Mickleover.
This is a rare opportunity to acquire a property set within the desirable Mickleover Manor development. The property is accessed via a private road off Ladybank Road and runs past impressive communal grounds with mature trees, exclusively for residents.
To the front of the property is a driveway providing off road parking and access to the integral single garage. To the rear of the property is a low maintenance enclosed garden.
Internally, the property is sealed unit double glazed and gas central heated with hall, fitted guest cloakroom, lounge and breakfast kitchen with garden room off. The first floor landing leads to the master bedroom with en-suite shower room, two further bedrooms and bathroom. The second floor leads to a further double bedroom with en-suite shower room.
The Location - The property's location is a short walk from the centre of Mickleover with a fabulous range of amenities including a large supermarket, shops, cafes, restaurants, a regular bus service into Derby City Centre and also excellent schooling with Murray Park Secondary School and nearby Mickleover Primary School. The property also provides easy access onto the A50 and A38.
Accommodation -
Ground Floor -
Entrance Hall - 3.30 x 1.80 (10'9" x 5'10") - Panelled and double glazed entrance door provides access into entrance hall with central heating radiator, recessed ceiling spotlighting, decorative coving, staircase to first floor, integral door to garage and panelled doors to fitted guest cloakroom, dining kitchen and lounge.
Fitted Guest Cloakroom - 2.22 x 0.78 (7'3" x 2'6") - With low flush WC, wash handbasin, central heating radiator and recessed ceiling spotlighting.
Lounge - 4.49 x 3.54 (14'8" x 11'7") - With feature fireplace incorporating lintel and gas fire, central heating radiator, decorative coving, recessed ceiling spotlighting and sealed unit double glazed French doors with matching side lights opening onto low maintenance rear garden.
Dining Kitchen - 4.87 x 3.19 (15'11" x 10'5") - With solid wood worktops with tiled surrounds, inset Blanco sink unit with mixer tap, fitted base cupboards and drawers with complementary wall mounted cupboards, inset electric hob with built-in oven and microwave, integrated dishwasher, integrated fridge and freezer, appliance space suitable for washing machine, central heating radiator, decorative coving, recessed ceiling spotlighting, tiled floor, sealed unit double glazed windows to front and side and open access into garden room.
Garden Room - 3.80 x 3.21 (12'5" x 10'6") - With central heating radiator, recessed ceiling spotlighting, sealed unit double glazed feature window to side and double glazed bi-fold doors opening onto the low maintenance garden.
First Floor -
Landing - Semi-galleried landing with staircase to second floor, central heating radiator, decorative coving, recessed ceiling spotlighting and sealed unit double glazed French door to small balcony.
Bedroom One - 3.69 x 3.56 (12'1" x 11'8") - With central heating radiator, useful storage cupboard, sealed unit double glazed window to rear and panelled door to en-suite shower room.
En-Suite Shower Room - 2.70 x 0.84 (8'10" x 2'9") - Tiled with a suite comprising low flush WC, vanity unit with wash handbasin and drawer beneath, shower cubicle with integrated shower, chrome towel radiator, recessed ceiling spotlighting and sealed unit double glazed window to side.
Bedroom Two - 4.86 x 2.85 (15'11" x 9'4") - With central heating radiator and sealed unit double glazed windows to side and rear.
Bedroom Three - 3.56m x 2.59m (11'8" x 8'5") - With central heating radiator and French doors with Juliet balcony offering very pleasant views over the mature grounds.
Bathroom - 2.56 x 2.19 (8'4" x 7'2") - Again, fully tiled with low flush WC, wash handbasin, bath with integrated shower over, chrome towel radiator, recessed ceiling spotlighting and sealed unit double glazed window to side.
Second Floor -
Landing - Small landing with central heating radiator, feature corner window overlooking the grounds and door to bedroom four.
Bedroom Four - 4.31 x 2.63 (14'1" x 8'7") - With central heating radiator, recessed ceiling spotlighting, sealed unit double glazed window to front and door to en-suite shower room.
En-Suite Shower Room Two - 1.79 x 1.55 (5'10" x 5'1") - Fully tiled with a white suite comprising low flush WC, vanity unit with wash handbasin, shower cubicle with Triton shower and chrome towel radiator.
Outside - To the rear of the property is a low maintenance two-tier enclosed garden bound by closed slat timber fencing and brick walling. To the front of the property is a double width driveway providing off road parking and access to the garage with a further block paved section and side pathway with borders containing plants and shrubs.
Integral Garage - 5.11 x 2.56 (16'9" x 8'4") -
Disclosure - Please note we have been informed by the vendor the residents are required to pay an annual charge of approximately £240 to cover maintenance of the communal grounds and lighting. Buyers are advised to get this information checked with their conveyancer/solicitor.
Council Tax Band F - Derby -
Important information
Property Ref: 1882645_32882321
Similar Properties
7 Bedroom House | Offers in excess of £450,000
EXCELLENT INVESTMENT OPPORTUNITY - Seven bedroom refurbished HMO generating a gross return of approximately 10%. This is...
5 Bedroom Detached House | Offers Over £450,000
Deceptively spacious and comprehensively extended, five bedroom detached residence occupying a larger than average plot...
Duffield Road, Allestree, Derby
3 Bedroom Detached House | Offers in region of £445,000
HOUSE WITH POTENTIAL - Highly appealing three double bedroom detached residence enjoying a large private west-facing gar...
Rectory Lane, Breadsall Village, Derby
3 Bedroom Detached House | Offers in region of £465,500
BEAUTIFUL HOME & GARDEN - A highly appealing detached property with private garden located in a prime position within Br...
Woodcote Way, Heatherton Village, Littleover, Derby
5 Bedroom Detached House | Offers in region of £470,000
Littleover School Catchment Area - Stylish and extremely spacious, five bedroom modern detached residence in the highly...
Blenheim Drive, Allestree, Derby
4 Bedroom Semi-Detached House | Offers in excess of £475,000
Fully refurbished and substantially extended, four/five bedroom bay fronted semi-detached residence occupying a convenie...

Fletcher & Company Estate Agents (Derby)
Millenium Way, Pride Park, Derby, Derbyshire, DE24 8LZ
How much is your home worth?
Use our short form to request a valuation of your property.
Request a Valuation

