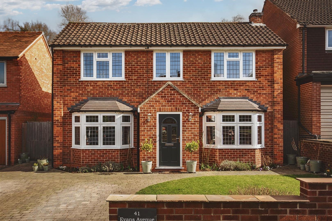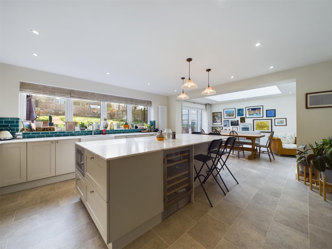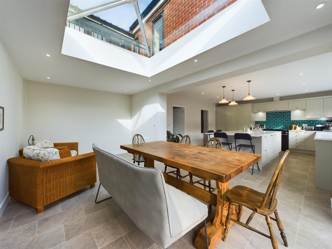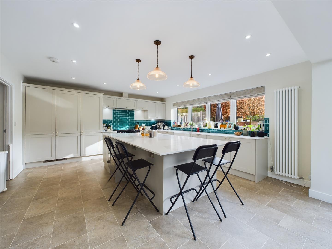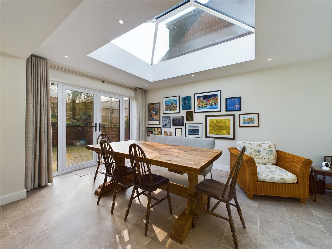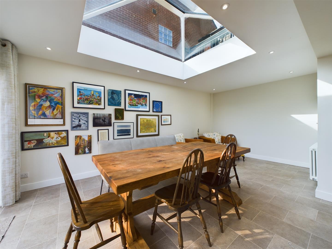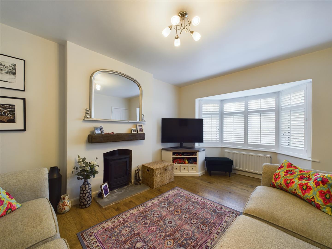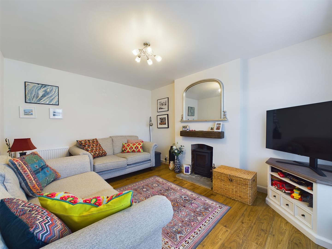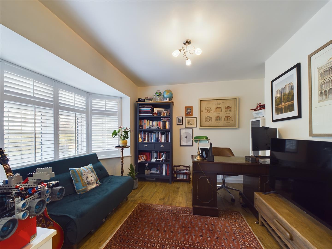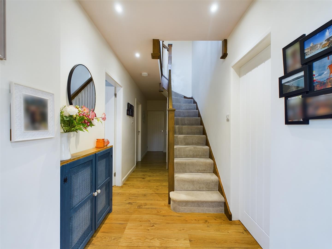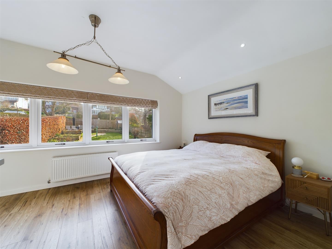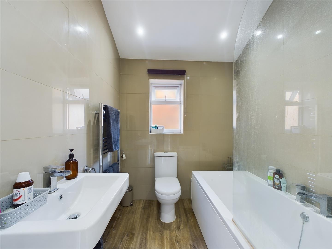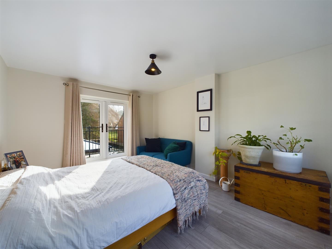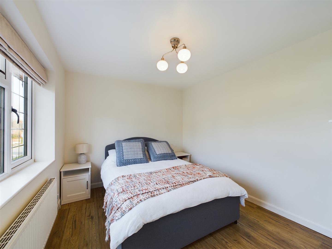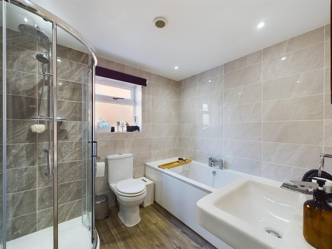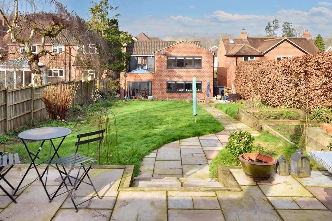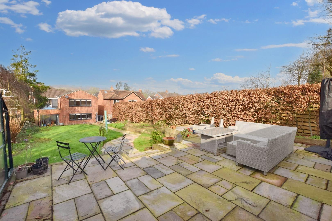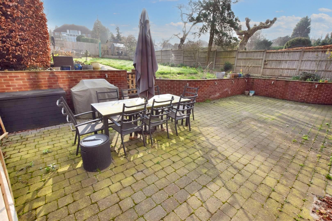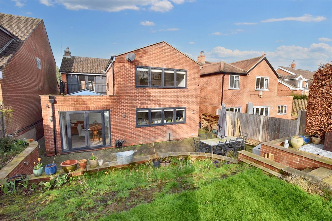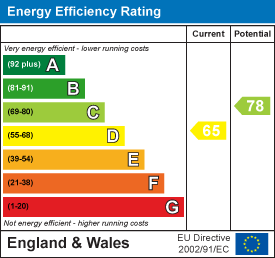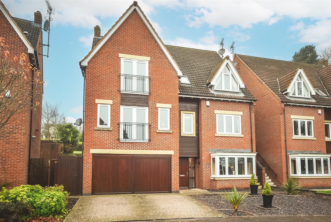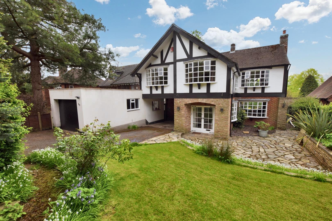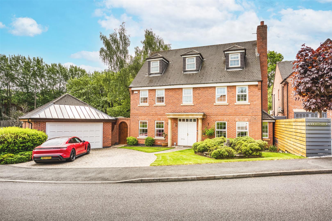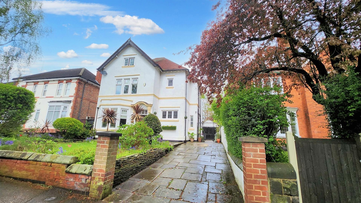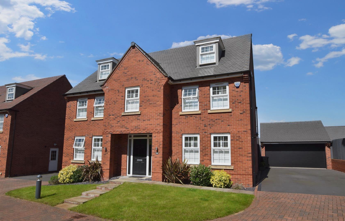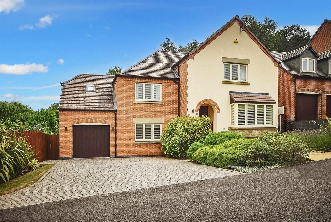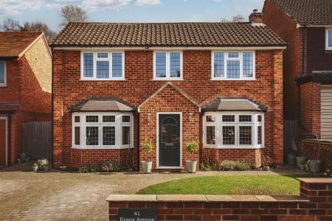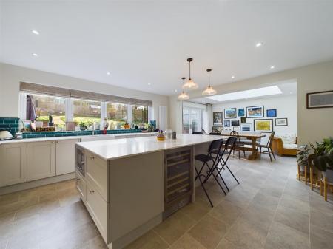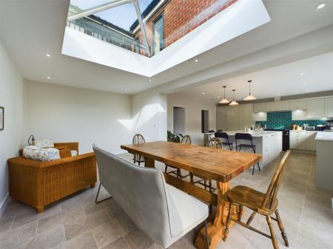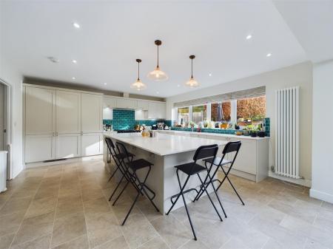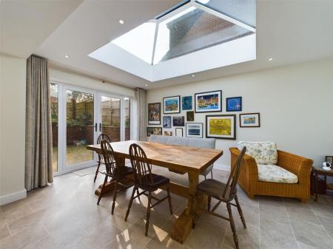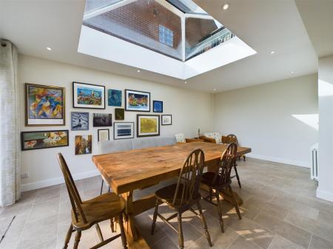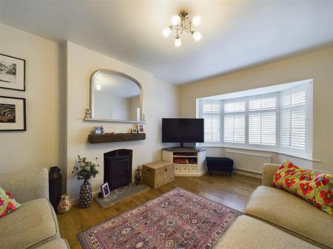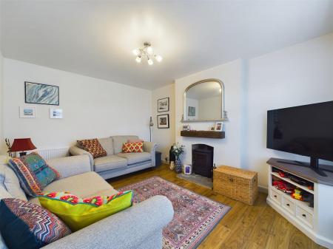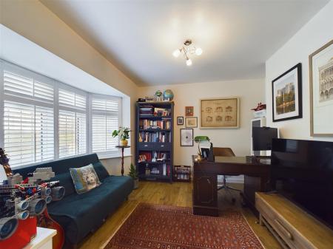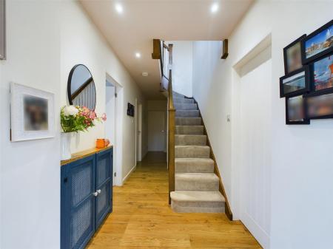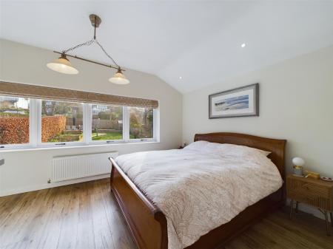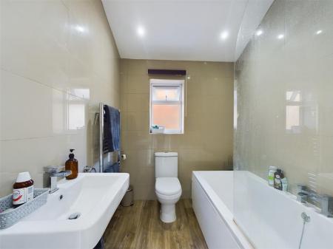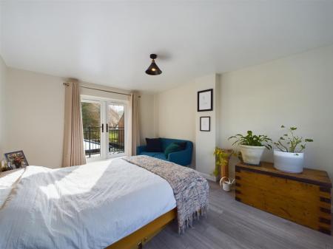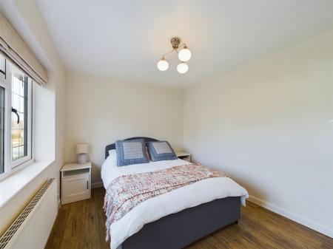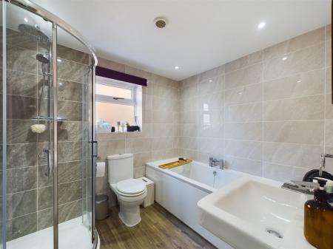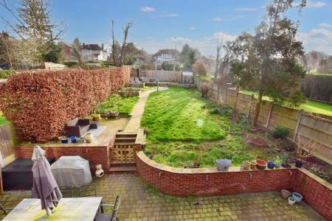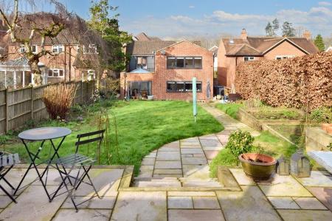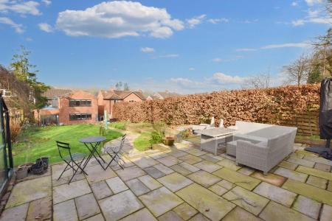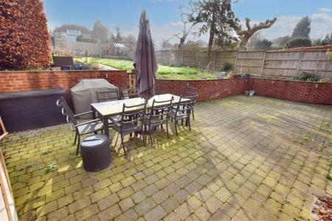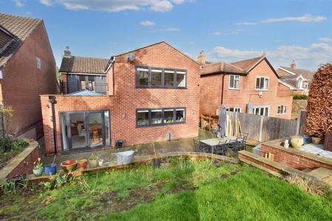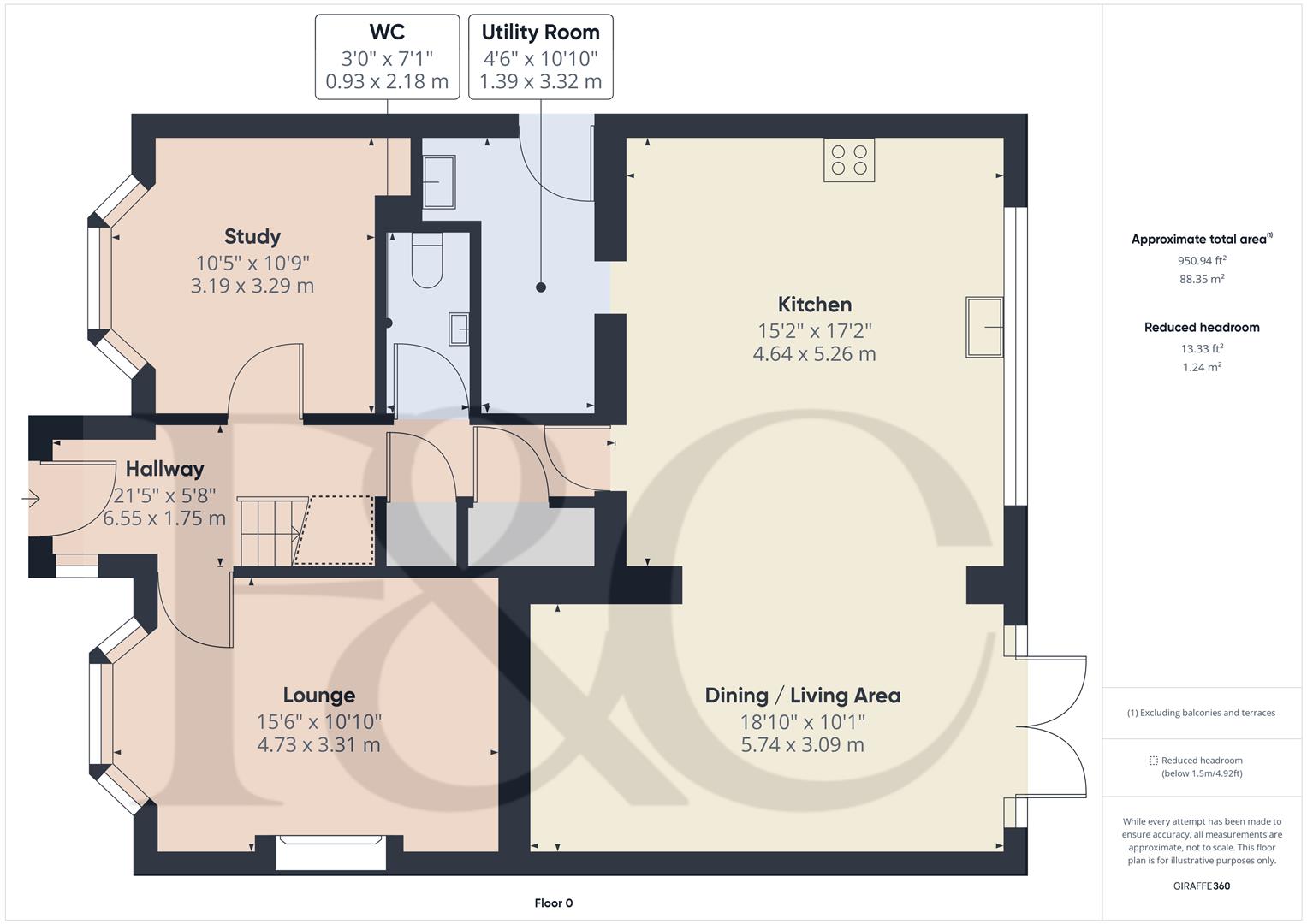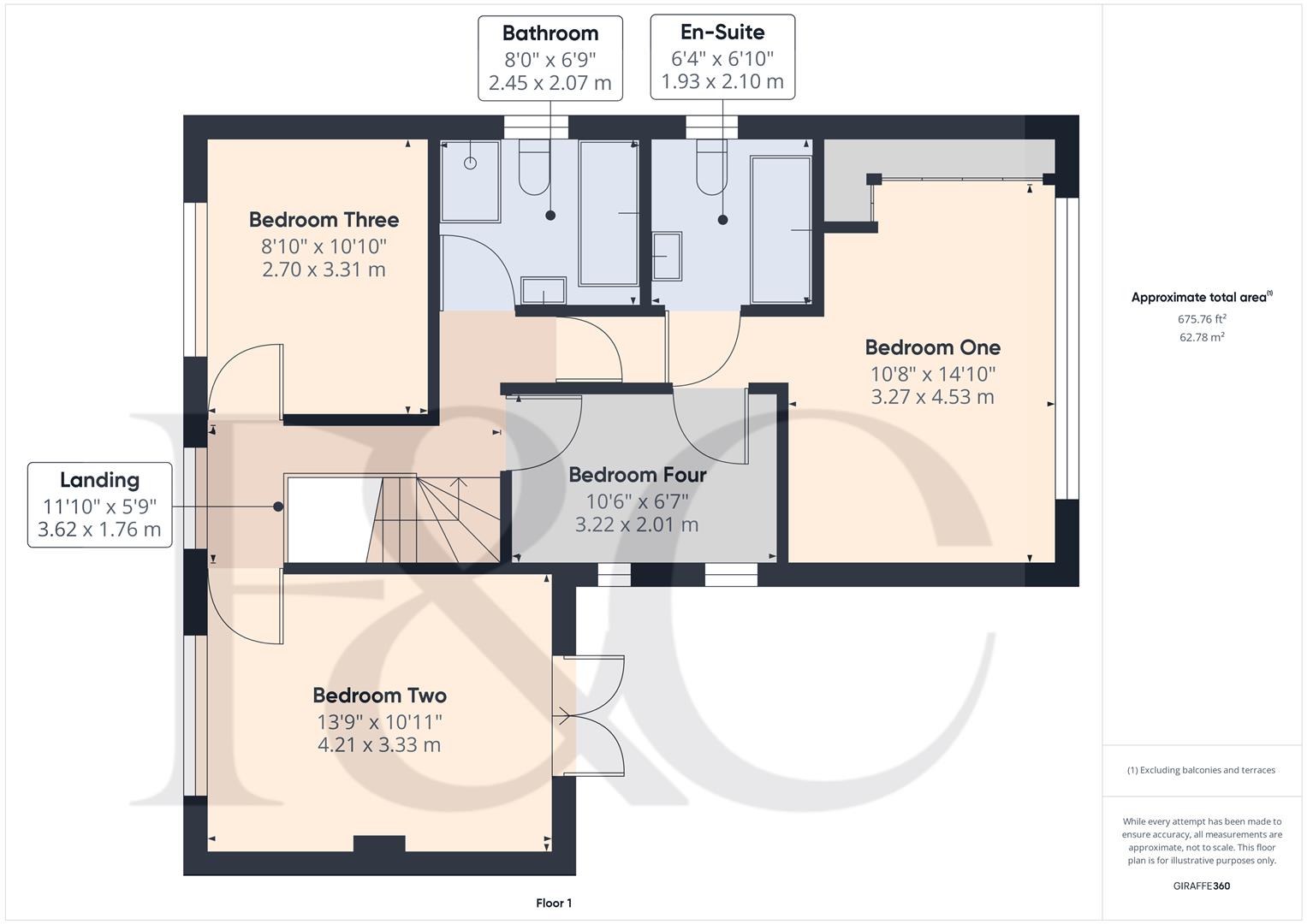- Attractive Double Fronted Extended Detached Residence in a Sought-After Location
- No Chain Involved
- Impressive Gardens, Driveway
- Entrance Hall, Fitted Guest Cloakroom
- Living Room & Separate Study
- Fabulous Open Plan L-Shaped Living Kitchen with Utility off
- Master Bedroom with En-Suite Shower Room
- Three Further Bedrooms & Bathroom
- A Stone's Throw From Beautiful Allestree Park & Lakes
- Ideal Family Home
4 Bedroom Detached House for sale in Derby
Spacious and superbly presented, extended four bedroom detached residence occupying a beautiful landscaped plot on sought-after Evans Avenue.
Attractive double bay fronted extended detached residence occupying a good sized plot, set back behind a lawned fore-garden and driveway. To the rear of the property is an impressive large landscaped garden with two separate terrace/patio areas and an extensive lawn.
Internally, the property is double glazed and gas central heated with entrance hall, fitted guest cloakroom, lounge, study and superb open plan living kitchen with utility off. The first floor landing leads to a master bedroom with en-suite shower room, three further bedrooms and bathroom.
The Location - Notably, the property is a short walk from beautiful Allestree Park and lakes and also close to Derby City Centre which offers a full range of amenities. More locally, Allestree itself has Park Farm Shopping Centre and a further selection of shops along Blenheim Parade along with a regular bus service into Derby City Centre from the A6 with the location also giving easy access to the A38 and A52.
Accommodation -
Ground Floor -
Entrance Hall - 6.55 x 1.75 (21'5" x 5'8") - Panelled and double glazed entrance door provides access into the spacious entrance hall with central heating radiator, two useful under-stairs storage cupboards, staircase to the first floor, recessed ceiling spotlighting and doors to the fitted guest cloakroom, study, lounge and open plan living kitchen.
Fitted Guest Cloakroom - 2.18 x 0.93 (7'1" x 3'0") - With a white suite comprising low flush WC, vanity unit with wash handbasin and cupboard beneath, chrome towel radiator and recessed ceiling spotlighting.
Lounge - 4.73 x 3.31 (15'6" x 10'10") - With feature fireplace incorporating a stone hearth and timber display mantel with cast iron stove, two central heating radiators and double glazed and leaded window to the front with bespoke shutter blinds.
Study - 3.29 x 3.19 (10'9" x 10'5") - With central heating radiator and double glazed and leaded window to the front with bespoke shutter blinds.
Stunning Open Plan L-Shaped Living Kitchen -
Dining Area - 5.74 x 3.09 (18'9" x 10'1") - A fabulous L-shaped open plan living space featuring lounge/dining area with beautiful double glazed roof lights, period style central heating radiator, recessed ceiling spotlighting, uPVC double glazed French doors opening onto the rear garden and open space into the kitchen area.
Quality Kitchen - 5.26 x 4.64 (17'3" x 15'2") - With an extensive range of preparation surfaces having tiled surrounds, twin ceramic inset sink unit with mixer tap, continuation of the preparation surface forming a dining island, appliance space suitable for a large gas Range cooker, integrated fridge, freezer, dishwasher and wine fridge, two contemporary style central heating radiators, recessed ceiling spotlighting, double glazed window to the rear overlooking the garden and doorway to the utility room.
Utility - 3.32 x 1.39 (10'10" x 4'6") - With worktops incorporating ceramic sink unit with mixer tap and fitted base cupboard, complementary wall mounted cupboards, appliance spaces suitable for washing machine and tumble dryer, wall mounted gas-fired boiler, central heating radiator and door to the side.
First Floor -
Landing - Semi-galleried landing with double glazed window to the front and doors to four bedrooms and bathroom.
Master Bedroom - 4.53 x 3.27 (14'10" x 10'8") - With central heating radiator, recessed ceiling spotlighting, built-in wardrobes, double glazed windows to the rear overlooking the garden and door to the en-suite bathroom.
En-Suite - 2.10 x 1.93 (6'10" x 6'3") - Tiled with a white suite comprising low flush WC, wash handbasin, bath with shower over, chrome towel radiator and double glazed window to the side.
Bedroom Two - 4.21 x 3.33 (13'9" x 10'11") - With central heating radiator and double glazed window to the front with matching French doors to the rear opening onto a balcony with wrought iron railings.
Bedroom Three - 3.31 x 2.70 (10'10" x 8'10") - With central heating radiator and double glazed window to the front.
Bedroom Four - 3.22 x 2.01 (10'6" x 6'7") - With central heating radiator and two double glazed windows to the side.
Bathroom - 2.45 x 2.07 (8'0" x 6'9") - With a four-piece suite comprising low flush WC, pedestal wash handbasin, panelled bath, separate shower cubicle, central heating radiator and double glazed window to the side.
Outside -
Front Garden & Driveway - The property occupies a sizeable plot on the highly desirable Evans Avenue, set back behind an attractive brick wall incorporating a lawn and block paved driveway providing ample off road parking.
Rear Garden - To the rear of the property is a fabulous landscaped garden with lower-level block paved patio/terrace and steps cutting through a retaining brick wall with a pathway continuing up to the garden with lawns to either side, well stocked herbaceous borders and hedging and to the foot of the garden is a fabulous stone seating/entertaining area with hard standing for a timber shed/greenhouse. The garden offers fabulous views back towards the house.
Council Tax Band E - Derby -
Important information
Property Ref: 1882645_32953208
Similar Properties
St. Georges Close, Allestree, Derby
6 Bedroom Detached House | Offers Over £600,000
EXCLUSIVE LOCATION & GENEROUS GARDEN PLOT - A superior, six double bedroom detached residence, offering over 2700 square...
5 Bedroom Detached House | Offers in excess of £599,950
Superbly positioned five bedroom detached residence on highly desirable Penny Long Lane, off Broadway in Derby. This is...
St. Georges Close, Allestree, Derby
5 Bedroom Detached House | Offers in region of £595,000
IMPRESSIVE EX-SHOW HOUSE WITH PRIVATE GARDEN, WORKSHOP & DOUBLE GARAGE - A five double bedroom, three bathroom detached...
Whitaker Road, Off Burton Road, Derby
5 Bedroom Detached House | Offers in region of £650,000
A fine period five bedroom detached family home situated within a popular residential location close to Littleover Villa...
Darwen Close, Mickleover, Derby
5 Bedroom Detached House | £650,000
Most impressive and superbly appointed three storey, five double bedroom detached residence occupying a fabulous edge of...
Darwin Fields Close, Breadsall Village, Derby
5 Bedroom Detached House | £650,000
A most spacious, high specification five double bedroom, three bathroom detached property, occupying a small exclusive c...

Fletcher & Company Estate Agents (Derby)
Millenium Way, Pride Park, Derby, Derbyshire, DE24 8LZ
How much is your home worth?
Use our short form to request a valuation of your property.
Request a Valuation
