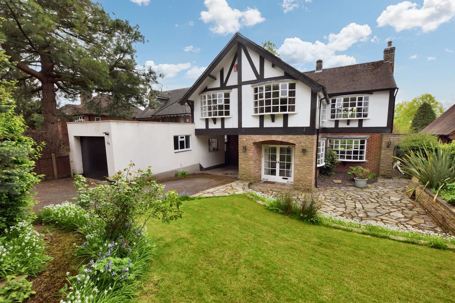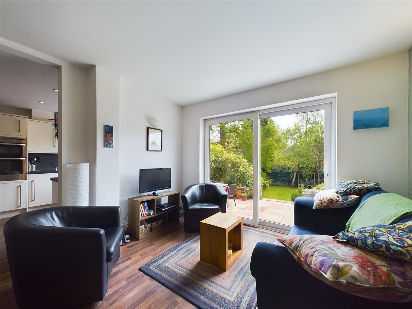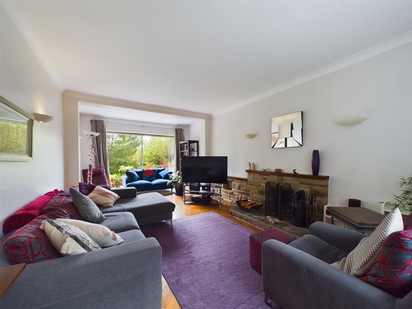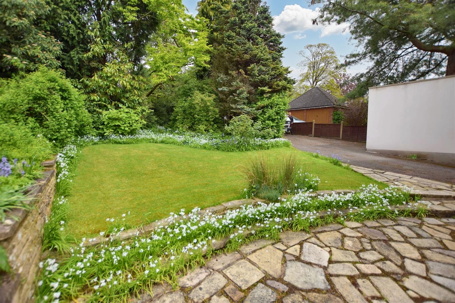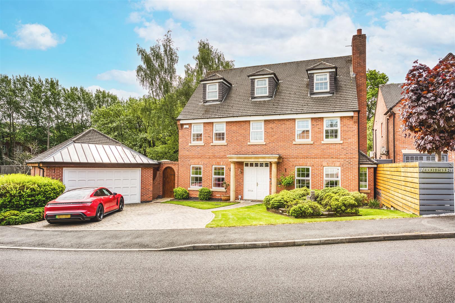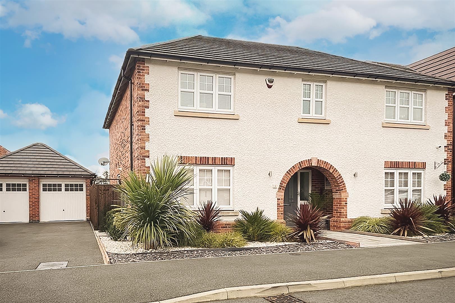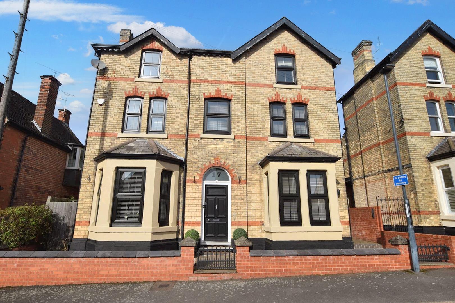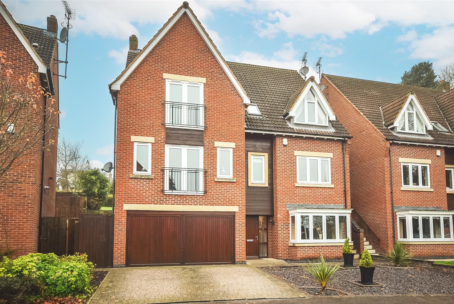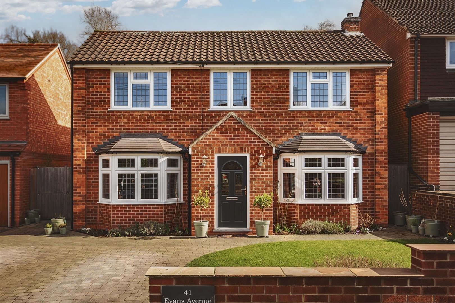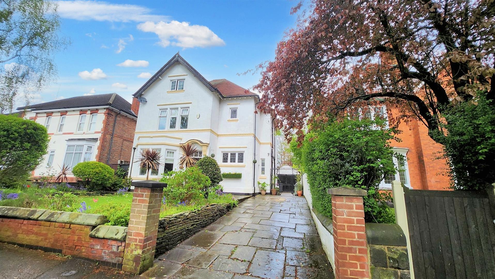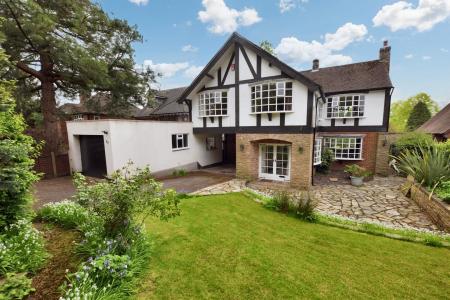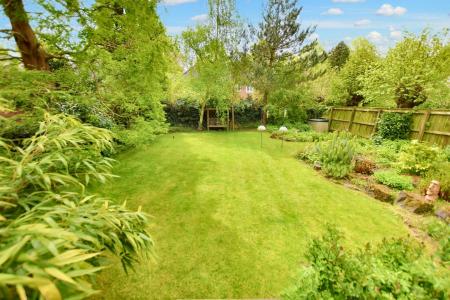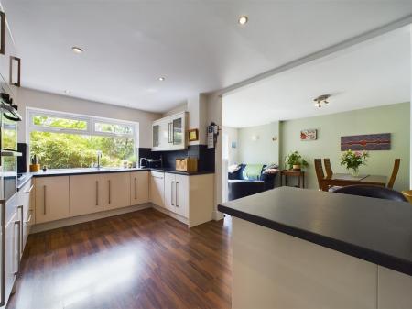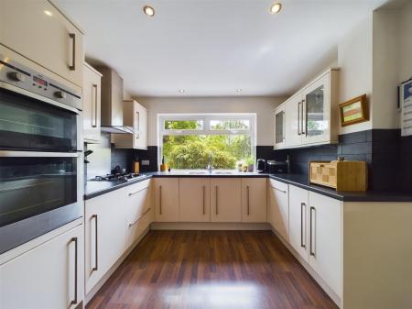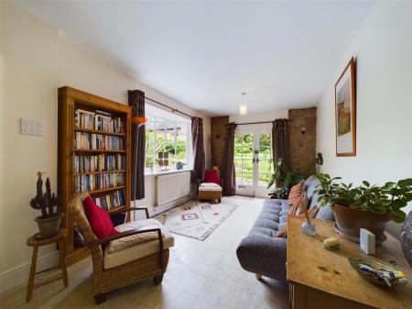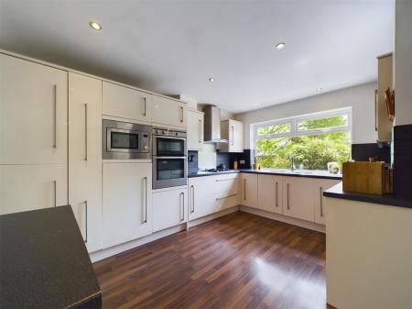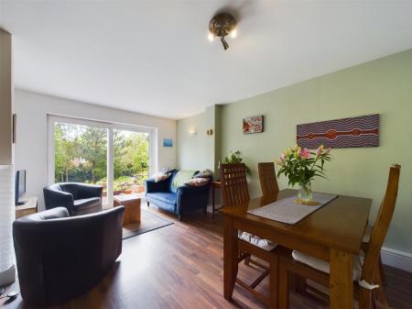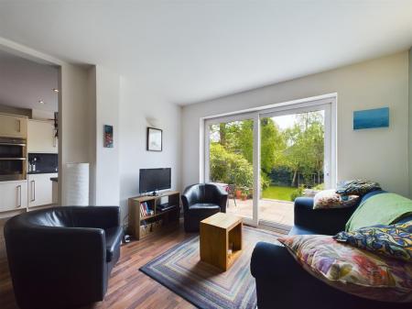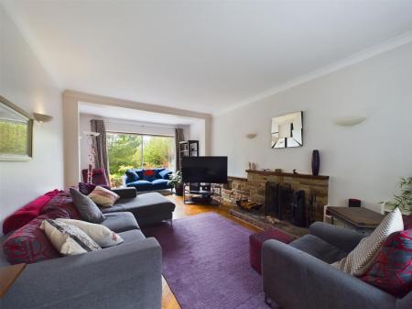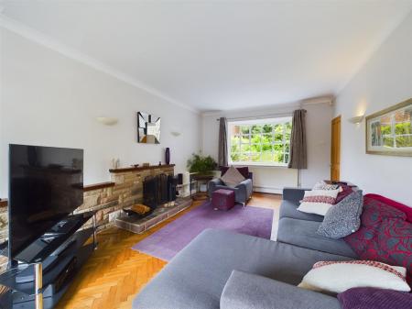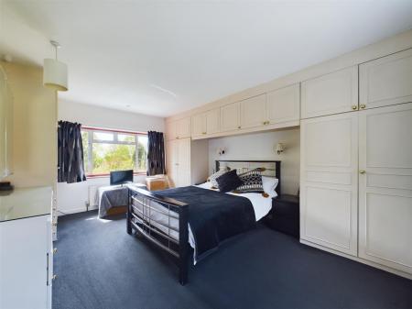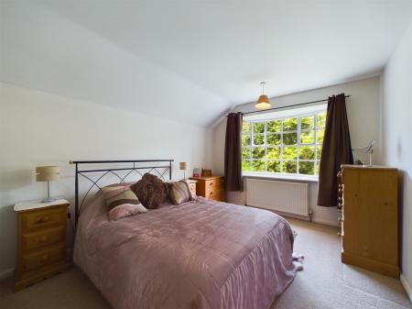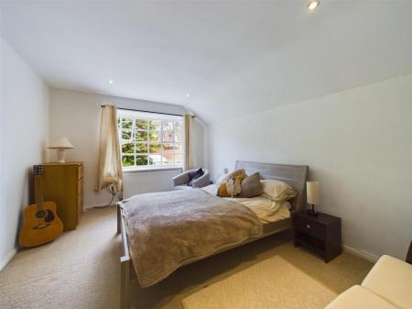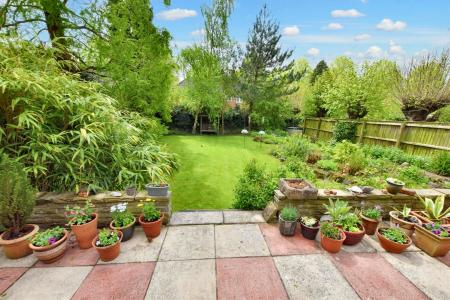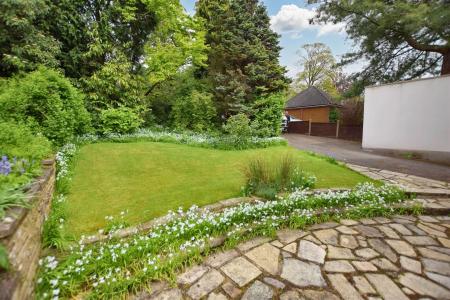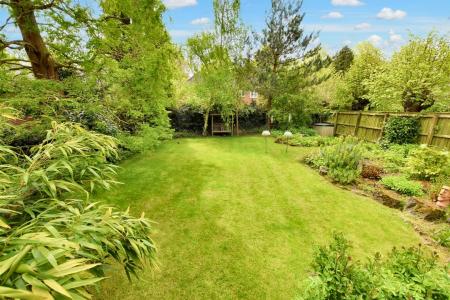- Spacious Family Home on Fabulous Well Established Plot
- Sought-After Residential Location
- Two Large Reception Rooms
- Open Plan Living Kitchen
- Five First Floor Bedrooms & Bathroom
- Useful Outbuilding Incorporating Store Room, Utility, Workshop, Garage & Carport
- Driveway to Front With Well Established Fore-Garden Offering a High Degree of Privacy
- Beautiful South-Facing Rear Garden With Lawn & Patio Area
5 Bedroom Detached House for sale in Derby
Superbly positioned five bedroom detached residence on highly desirable Penny Long Lane, off Broadway in Derby.
This is a rare opportunity to acquire a large detached family home on Penny Long Lane. Properties rarely come to the market in this highly sought-after residential location and this property benefits from both spacious and well proportioned accommodation throughout.
The gas central heated accommodation briefly comprises reception room/entrance hall, large dual aspect lounge, fitted guest cloakroom, fabulous open plan living kitchen and a useful covered side lobby with store room, utility and workshop. The first floor landing leads to five bedrooms and bathroom.
To the front of the property is a driveway leading to the garage with electric door and adjacent carport with a well established fore-garden offering a good degree of privacy from the road. Being of a major asset and sale to this particular property is its beautiful south-facing rear garden featuring a patio/terrace, shaped lawn and herbaceous borders with a selection of mature trees.
The Location - The property's location, off Broadway, offers easy access into Derby city centre and beautiful Darley Park is within very close proximity which offers some fabulous walks along the River Derwent. Close by Darley Abbey Mills features a wine bar and restaurants and the A6 Duffield Road offers a regular bus service to Derby city centre and Belper via Duffield along with easy access onto the A38 and A52. Schooling within the area includes two primary schools in Allestree, Markeaton Primary School on Kedleston Road, Allestree Woodlands Secondary School and Landau Forte. Private schooling in the area includes Derby High School and Grammar School in Littleover.
Accommodation -
Ground Floor -
Reception Room/Entrance Hall - 6.69 x 3.05 (21'11" x 10'0") - Twin multipaned entrance doors provide access into the impressive reception room/large hallway with two central heating radiators, marble tiled floor, staircase leading to the first floor, multipaned window to the side and internal panelled doors to:
Fitted Guest Cloakroom - 2.10 x 1.16 (6'10" x 3'9") - With low flush WC, wash handbasin, central heating radiator and two windows to the front.
Large Lounge - 6.99 x 3.61 (22'11" x 11'10") - A very pleasant dual aspect room with a multipaned window to the front and sealed unit double glazed sliding patio door opening onto the beautiful south-facing rear garden, extended stone fireplace with tiled hearth and open fire grate, two central heating radiators and wooden parquet floor covering.
Fabulous Open Plan Living Kitchen -
Living Area - 4.74 x 3.38 (15'6" x 11'1") - With central heating radiator, uPVC double glazed sliding patio door offering views over and access onto the garden and open space into the breakfast kitchen.
Kitchen Area - 5.74 x 3.16 (18'9" x 10'4") - With a granite effect topped island/breakfast bar featuring gloss finished drawers beneath, matching U-shaped granite effect preparation surface with tiled surrounds, inset twin stainless steel sink unit with mixer tap, an extensive range of fitted base units with gloss finished cupboard and drawer fronts and a complementary range of wall mounted cupboards, inset four plate gas hob with extractor hood over, built-in double oven with grill and microwave, integrated double fridge/freezer and dishwasher, central heating radiator, door to the pantry, recessed ceiling spotlighting, uPVC double glazed window to the rear overlooking the beautiful garden and panelled and glazed door to the most useful covered side lobby.
Side Lobby - With two sliding doors to two separate very useful brick store rooms; used as a utility and for storage, boiler, internal panelled and glazed door to the carport, sliding door to the workshop and further sliding door to the garage
First Floor -
Landing - Spacious semi-galleried landing with feature balustrade, central heating radiator, airing cupboard, multipaned window to the side and doors to five bedrooms and bathroom.
Bedroom One - 5.18 x 3.65 (16'11" x 11'11") - With two central heating radiators, an extensive range of fitted furniture including wardrobes, overhead storage and dressing table, further built-in cupboard, multipaned window to the front and sealed unit double glazed window to the rear.
Bedroom Two - 4.58 x 3.35 (15'0" x 10'11") - With central heating radiator and multipaned window to the front.
Bedroom Three - 4.28 x 3.06 (14'0" x 10'0") - With central heating radiator, recessed ceiling spotlighting and multipaned window to the front.
Bedroom Four - 3.53 x 2.71 (11'6" x 8'10") - With central heating radiator, fitted wardrobe and sealed unit double glazed window to the rear.
Bedroom Five - 3.10 x 2.43 (10'2" x 7'11") - With central heating radiator and sealed unit double glazed window to the rear.
Bathroom - 2.62 x 2.07 (8'7" x 6'9") - Fully tiled with a suite comprising low flush WC, pedestal wash handbasin, panelled bath with shower over, chrome towel radiator, useful storage cupboard, recessed spotlighting and sealed unit double glazed window to the rear.
Outside - A true feature of this sale is the fabulous large and well established plot on which the property stands with a beautiful south-facing rear garden. A tarmac driveway provides access to the garage and adjacent carport to the front of the property with a paved/terraced patio area, lawned fore-garden with well stocked herbaceous borders and a selection of trees offering a good degree of privacy on this already quiet road.
Access to the side of the property leads to the fabulous garden featuring a raised terrace/patio ideal for outdoor dining enjoying views of the garden with steps leading down to a shaped lawn bound by a varied selection of herbaceous/rockery borders containing plants, shrubs and .impressive mature trees.
Garage - 5.53 x 3.10 (18'1" x 10'2") - With remote electric door, power and lighting.
Council Tax Band G - Derby -
Important information
Property Ref: 1882645_33079357
Similar Properties
St. Georges Close, Allestree, Derby
5 Bedroom Detached House | Offers in region of £595,000
IMPRESSIVE EX-SHOW HOUSE WITH PRIVATE GARDEN, WORKSHOP & DOUBLE GARAGE - A five double bedroom, three bathroom detached...
Phildock Wood Road, Langley Country Park, Derby
4 Bedroom Detached House | Offers in region of £585,000
ECCLESBOURNE SCHOOL CATCHMENT AREA - Beautifully presented four double bedroom, two en-suites detached property with dou...
Woodland Road, off Kedleston Road, Derby
5 Bedroom Detached House | Guide Price £575,000
GREAT FAMILY HOME - A most spacious Victorian detached home with private garden, offering five double bedrooms. The prop...
St. Georges Close, Allestree, Derby
6 Bedroom Detached House | Offers Over £600,000
EXCLUSIVE LOCATION & GENEROUS GARDEN PLOT - A superior, six double bedroom detached residence, offering over 2700 square...
Evans Avenue, Allestree, Derby
4 Bedroom Detached House | £600,000
Spacious and superbly presented, extended four bedroom detached residence occupying a beautiful landscaped plot on sough...
Whitaker Road, Off Burton Road, Derby
5 Bedroom Detached House | Offers in region of £650,000
A fine period five bedroom detached family home situated within a popular residential location close to Littleover Villa...

Fletcher & Company Estate Agents (Derby)
Millenium Way, Pride Park, Derby, Derbyshire, DE24 8LZ
How much is your home worth?
Use our short form to request a valuation of your property.
Request a Valuation
