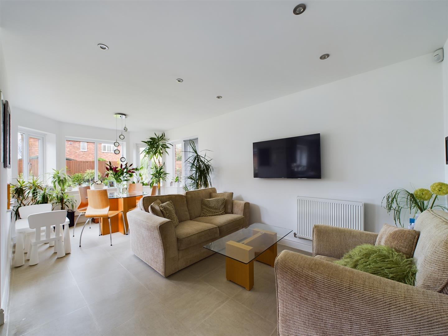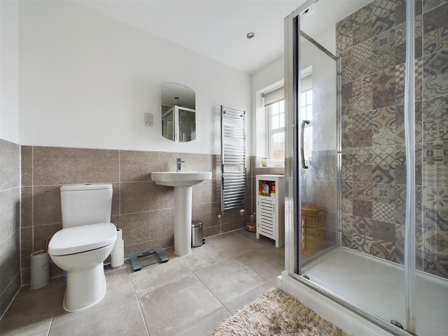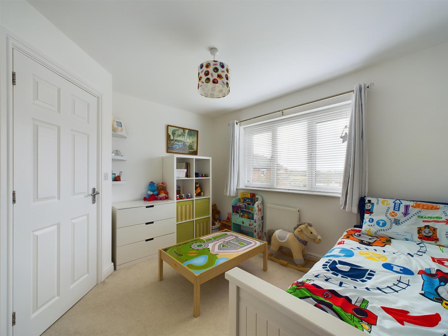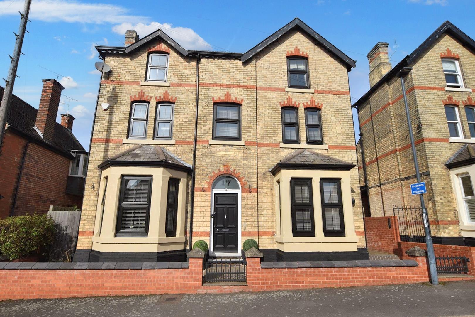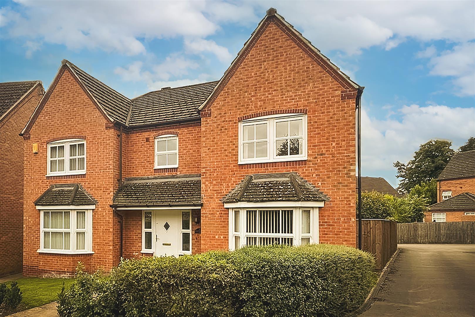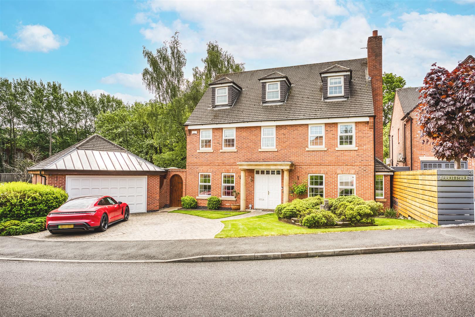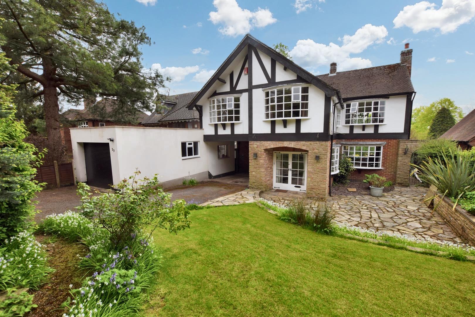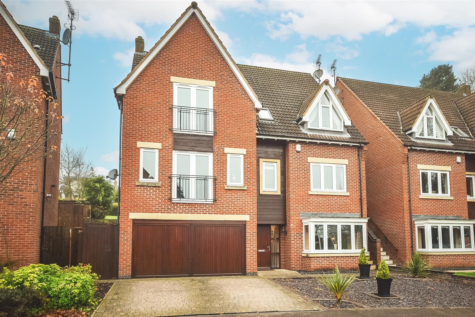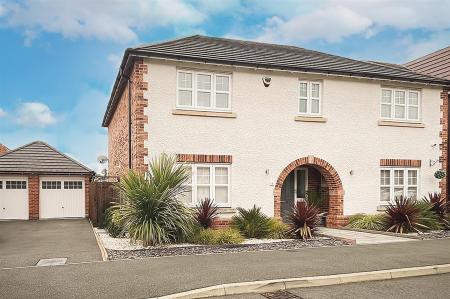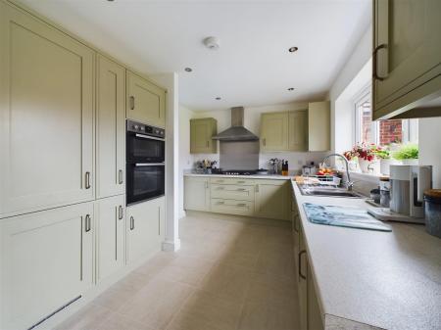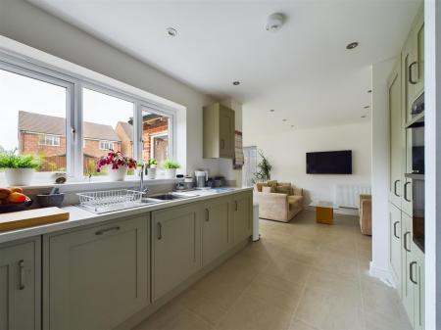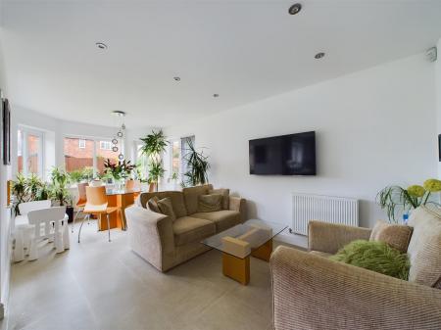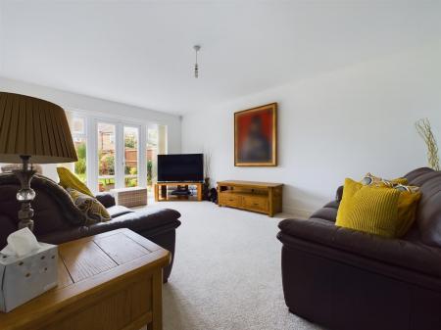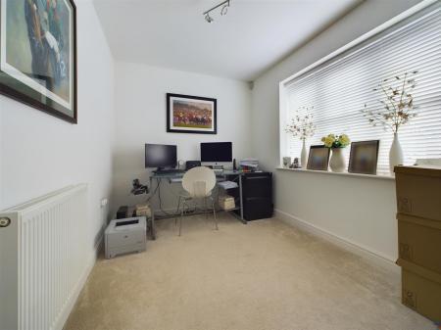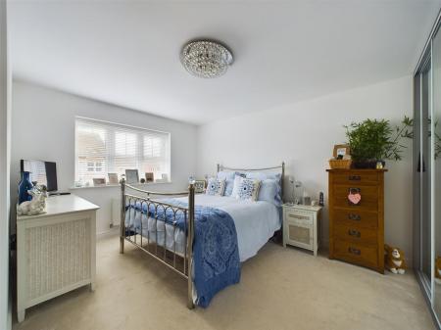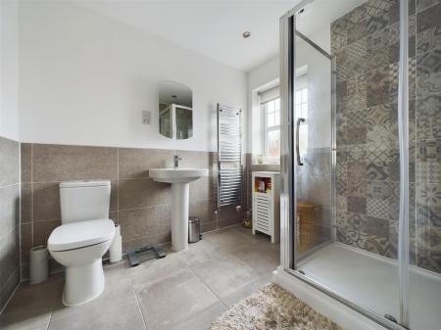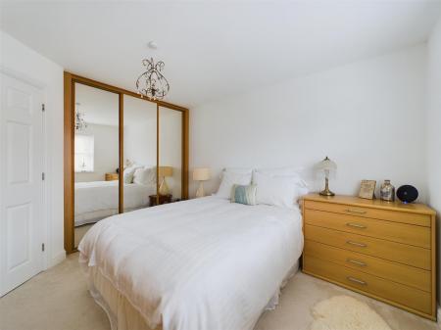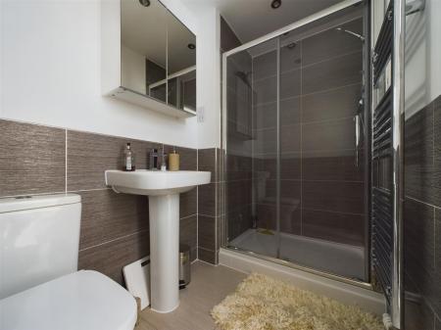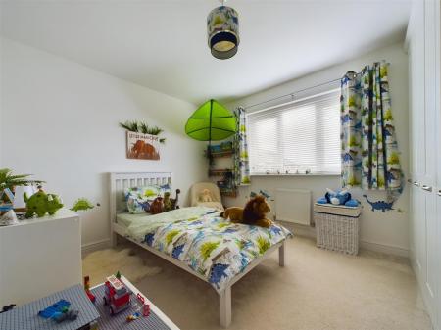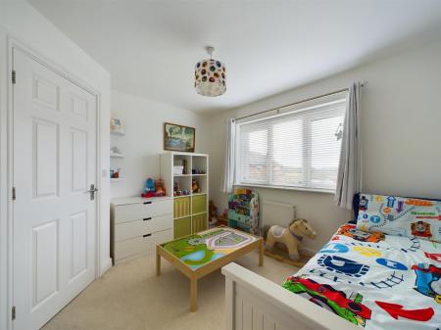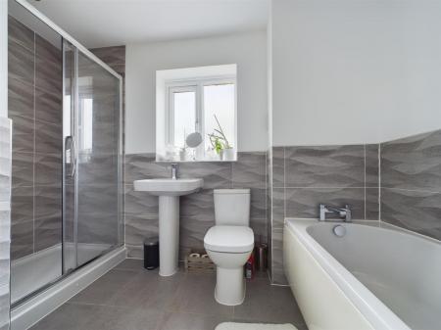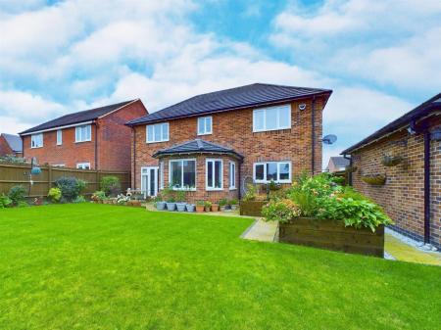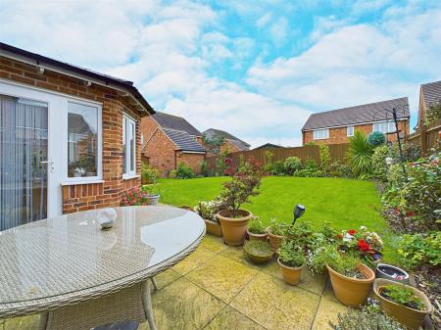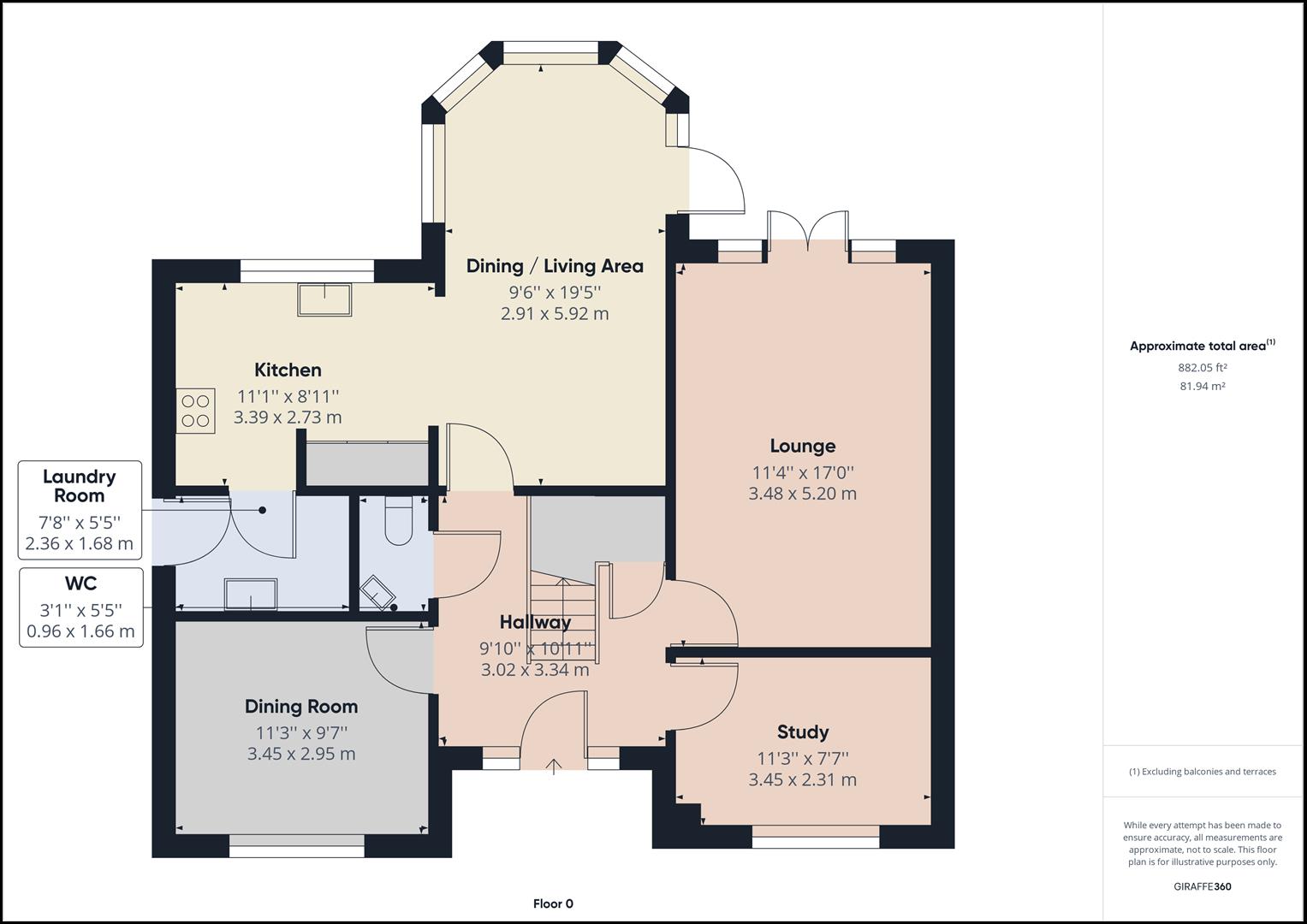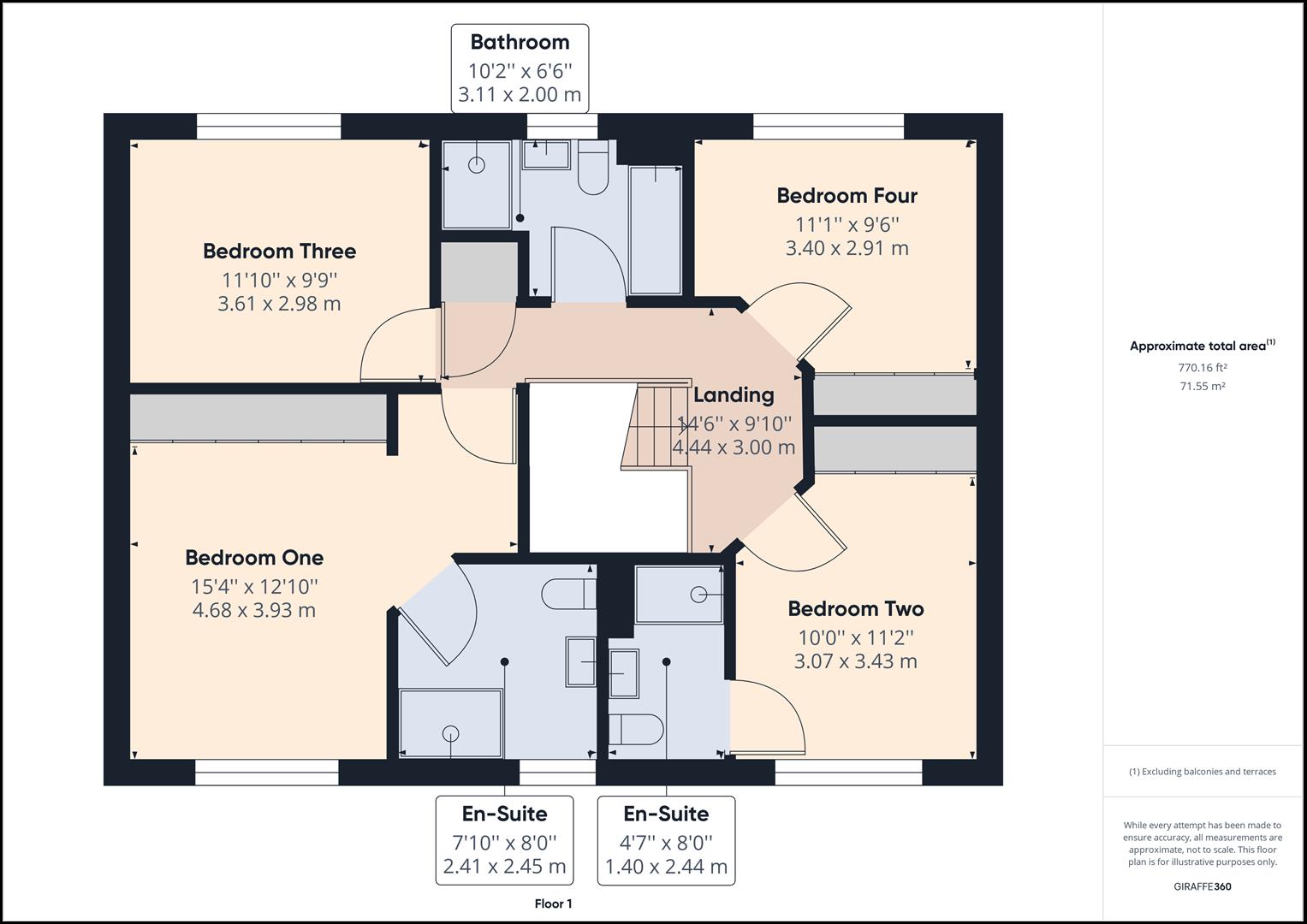- Executive Detached Family Home
- Lounge, Dining Room, Study
- Living Kitchen/Dining Room
- Four Double Bedrooms
- Two En-Suites & Family Bathroom
- Landscaped Enclosed Garden
- Large Driveway
- Brick Double Detached Garage
- Ecclesbourne School Catchment Area
4 Bedroom Detached House for sale in Derby
ECCLESBOURNE SCHOOL CATCHMENT AREA - Beautifully presented four double bedroom, two en-suites detached property with double garage set within the highly sought after Langley Country Park development and close to nearby open countryside.
The Location - Langley Country Park is a sought-after modern development located close to Mickleover. This is an extremely popular residential suburb of Derby approximately 4 miles from the City Centre combining a range of local amenities including supermarket and a general range of shops and leisure facilities including Mickleover Golf Course. The property is also situated close to open Countryside and the local villages of Kirk Langley and Mackworth Village.
The location also offers good transport links to the A38 and A50 trunk roads and in turn to the M1 motorway and East Midlands International Airport. The A52 is also just a few minutes away providing easy access to Ashbourne and the Peak District.
There are also local employment opportunities within easy access including Royal Derby Hospital, Toyota, Rolls-Royce and Derby University.
Accommodation -
Ground Floor -
Storm Porch - With access to the front entrance door.
Spacious Entrance Hall - 3.34 x 3.02 (10'11" x 9'10") - Composite front entrance door with matching side panel windows provides access into hallway with staircase leading to first floor, central heating radiator, alarm panel, CCTV, access to under-stairs storage cupboard and doors to guest cloakroom/WC, study, dining room, lounge and living kitchen/dining room.
Guest Cloakroom/Wc - 1.66 x 0.96 (5'5" x 3'1") - Comprising low level WC, pedestal corner wash handbasin with tiled splash-back, extractor fan and central heating radiator.
Study - 3.45 x 2.31 (11'3" x 7'6") - With central heating radiator and uPVC double glazed window to front.
Lounge - 5.20 x 3.48 (17'0" x 11'5") - With two central heating radiators and French doors with matching side panel windows opening onto rear garden.
Dining Room - 5.92 x 2.91 (19'5" x 9'6") - With central heating radiator and uPVC double glazed window to front.
Living Kitchen/Dining Room -
Dining Area - 5.92 x 2.91 (19'5" x 9'6") - With two central heating radiators, uPVC double glazed windows to rear providing fabulous views overlooking rear garden providing a great amount of natural light and uPVC double glazed door opening onto patio.
Kitchen Area - 3.39 x 2.73 (11'1" x 8'11") - Fitted with a modern range of wall, base and drawer units with worksurface over, one and a half bowl sink drainer unit with mixer tap, built-in dual electric oven and grill, five ring gas hob with extractor unit over, integrated dishwasher, integrated fridge/freezer, tall contemporary radiator, further uPVC double glazed window to rear and access to utility.
Utility - 2.36 x 1.68 (7'8" x 5'6") - With wall and base units with worksurface over, stainless steel sink unit with mixer tap, plumbing for automatic washing machine, space for tumble dryer, wall mounted combination boiler, central heating radiator and composite access door.
First Floor -
Landing - With central heating radiator, access to storage cupboard, loft access via a loft ladder with lighting and boarded for storage and doors to four bedrooms and family bathroom.
Master Bedroom - 4.68 x 3.93 (15'4" x 12'10") - With Hammonds fitted wardrobes, central heating radiator, uPVC double glazed window to front and door to en-suite shower room.
En-Suite - 2.45 x 2.41 (8'0" x 7'10") - Comprising double shower enclosure with rainwater shower over, pedestal wash handbasin with mixer tap, low level WC, chrome heated towel radiator, tiled splash-backs with chrome trim and complementary tiled flooring, extractor fan, inset spotlights to ceiling and uPVC obscure double glazed window to front.
Bedroom Two - 3.43 x 3.07 (11'3" x 10'0") - With Hammonds fitted wardrobes, central heating radiator, uPVC double glazed window to front and door to en-suite shower room.
En-Suite Two - 3.43 x 3.07 (11'3" x 10'0") - Again, with double walk-in shower enclosure, pedestal wash handbasin with mixer tap, low level WC, tiled flooring, chrome heated towel radiator, tiled splash-backs with chrome trim, shaver point, extractor fan and inset spotlights to ceiling.
Bedroom Three - 3.61 x 2.98 (11'10" x 9'9") - With Hammonds fitted wardrobes, central heating radiator and uPVC double glazed window to front.
Bedroom Four - 3.40 x 2.91 (11'1" x 9'6") - With Hammonds fitted wardrobes, central heating radiator and uPVC double glazed window to rear.
Family Bathroom - 3.11 x 2.00 (10'2" x 6'6") - Fitted with a white four-piece suite comprising panelled bath with mixer tap, pedestal wash handbasin with mixer tap, low level WC, double shower enclosure, tiled flooring, tiled walls with chrome trim, chrome heated towel radiator, inset spotlights to ceiling, extractor fan, shaver point and uPVC obscure double glazed window to rear.
Outside -
Frontage & Driveway - A driveway provides off road parking for four/five vehicles and leads to a double garage with decorative stone and pathway leading to the storm porch.
Landscaped Enclosed Rear Garden - The rear garden is well landscaped featuring various patio areas, decorative plants and shrub borders and raised planted sleeper beds enclosed by a fence panelled boundary.
Council Tax Band F - Amber Valley -
Important information
Property Ref: 1882645_32680050
Similar Properties
Woodland Road, off Kedleston Road, Derby
5 Bedroom Detached House | Guide Price £575,000
GREAT FAMILY HOME - A most spacious Victorian detached home with private garden, offering five double bedrooms. The prop...
Highfields Park Drive, Darley Abbey, Derby
5 Bedroom Detached House | Offers in region of £550,000
CLOSE TO DARLEY PARK - Generously proportioned, five bedroom, three bathroom detached residence with double garage enjoy...
Blagreaves Lane, Littleover, Derby
4 Bedroom Detached House | Offers in region of £550,000
Attractive traditional four bedroom detached residence much improved by the current vendor over the years in a popular s...
St. Georges Close, Allestree, Derby
5 Bedroom Detached House | Offers in region of £595,000
IMPRESSIVE EX-SHOW HOUSE WITH PRIVATE GARDEN, WORKSHOP & DOUBLE GARAGE - A five double bedroom, three bathroom detached...
Penny Long Lane, Darley Abbey, Derby
5 Bedroom Detached House | Offers in excess of £599,950
Superbly positioned five bedroom detached residence on highly desirable Penny Long Lane, off Broadway in Derby. This is...
St. Georges Close, Allestree, Derby
6 Bedroom Detached House | Offers Over £600,000
EXCLUSIVE LOCATION & GENEROUS GARDEN PLOT - A superior, six double bedroom detached residence, offering over 2700 square...

Fletcher & Company Estate Agents (Derby)
Millenium Way, Pride Park, Derby, Derbyshire, DE24 8LZ
How much is your home worth?
Use our short form to request a valuation of your property.
Request a Valuation




