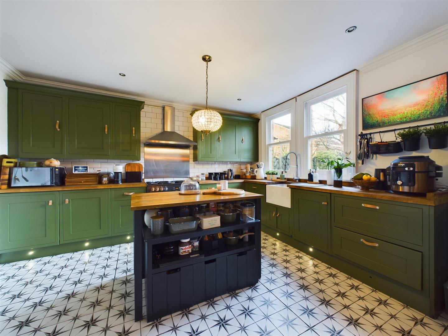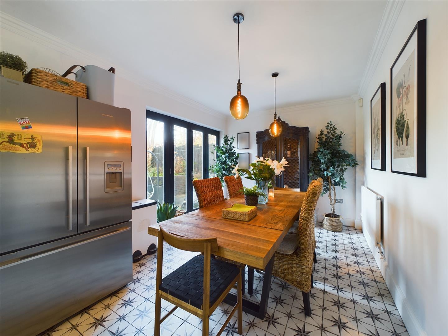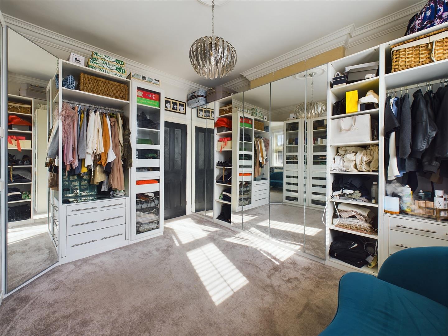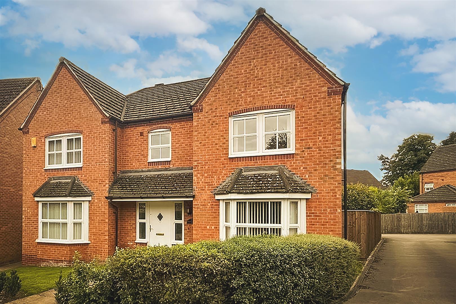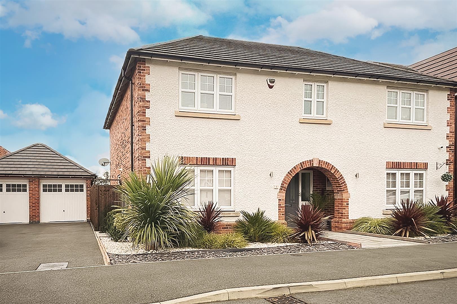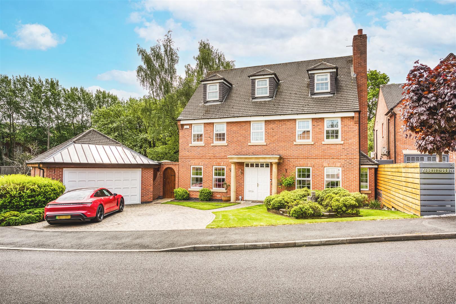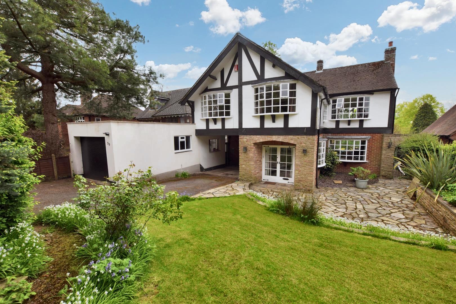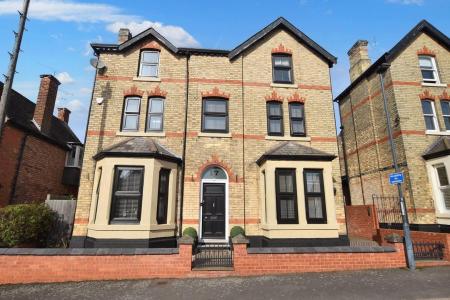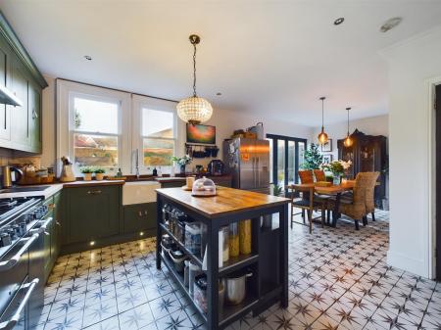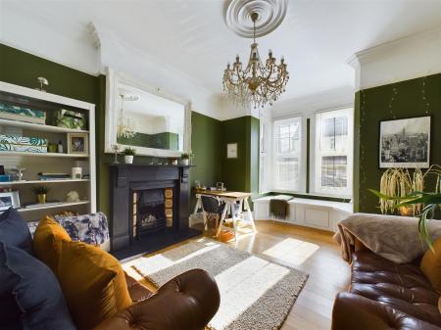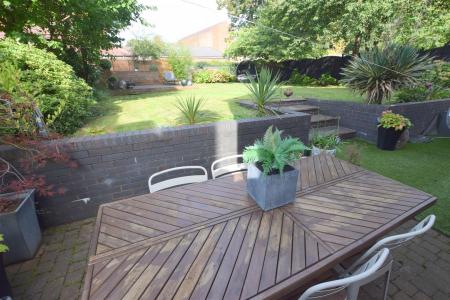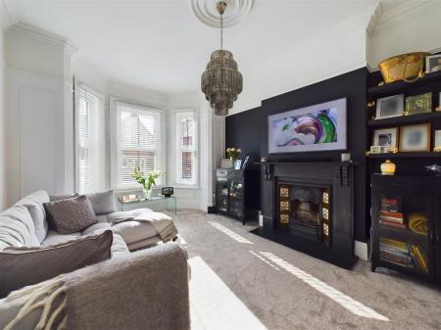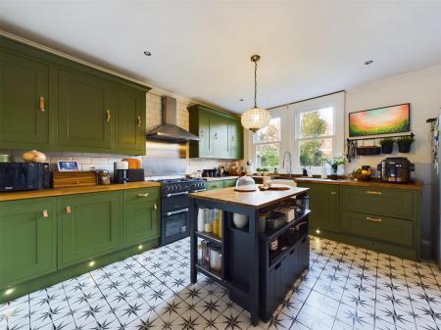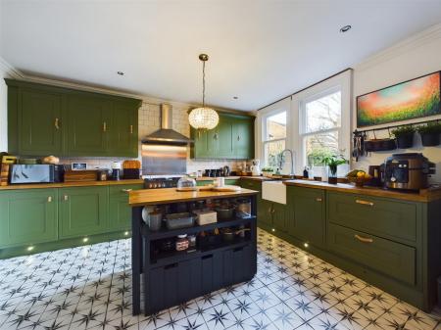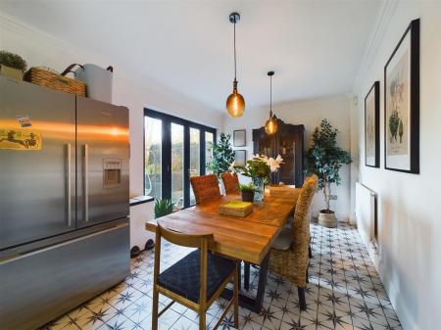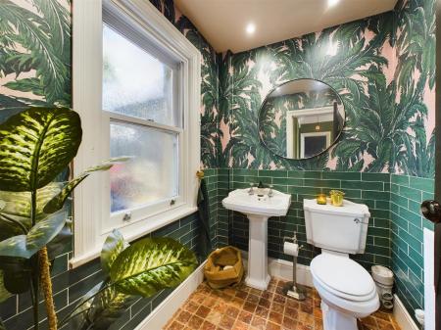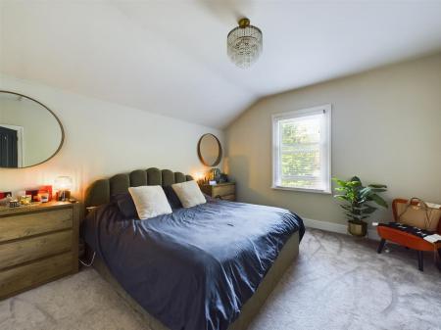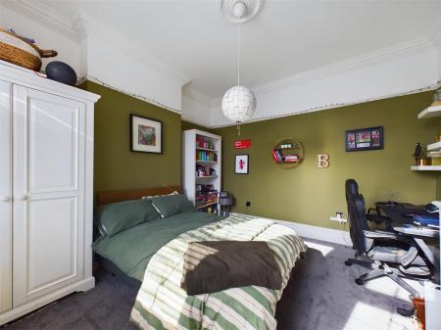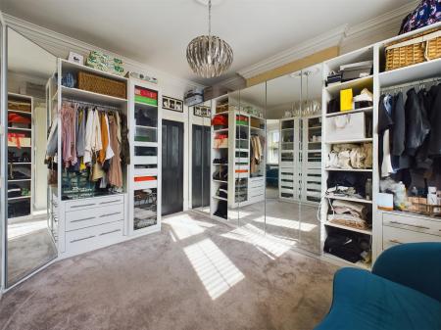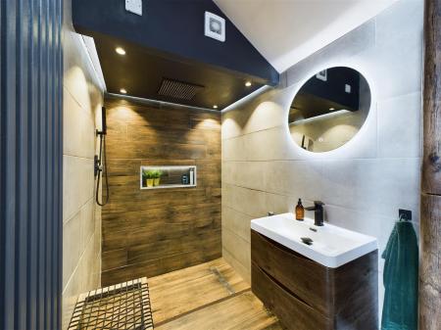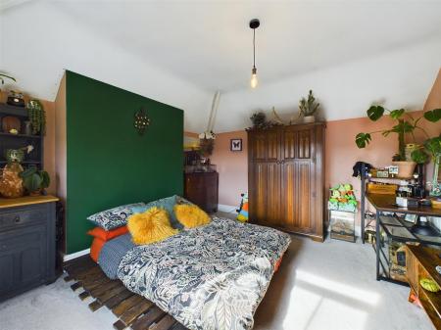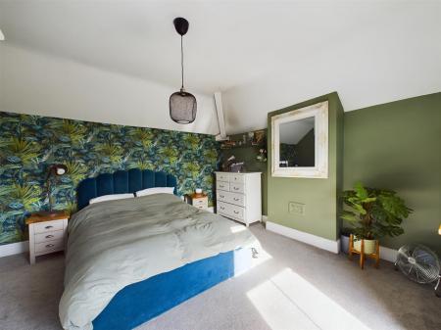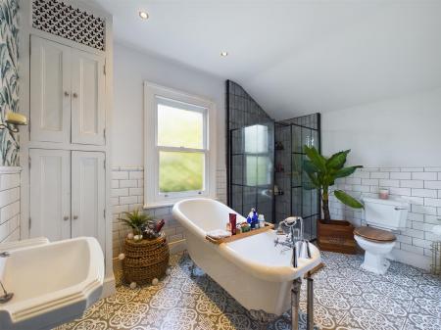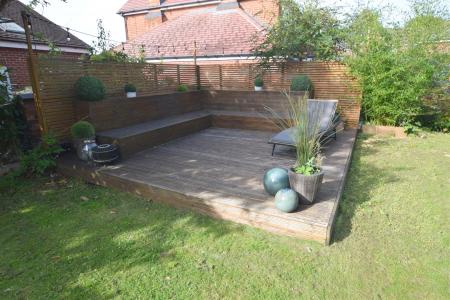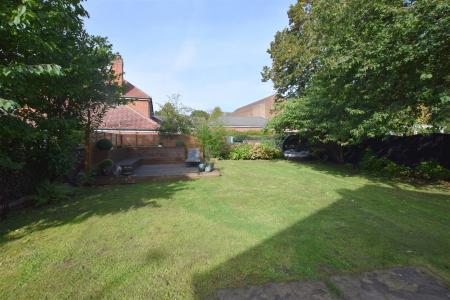- Magnificent Victorian Detached Home
- Close to Darley Park, Markeaton Park & City Centre
- Two Reception Rooms
- Fabulous Open Plan Dining/Kitchen
- Five Double Bedrooms & Two Bathrooms
- Mature Private Garden
- Ideal Family Home - off Kedleston Road
5 Bedroom Detached House for sale in Derby
GREAT FAMILY HOME - A most spacious Victorian detached home with private garden, offering five double bedrooms. The property offers over 2050 square feet of living accommodation and generous room proportions. The property is situated in this highly sought after location between Kedleston Road and Duffield Road with easy access to Darley Park, Markeaton Park and Derby City Centre.
Ground Floor -
Hallway - Panelled glazed door with glazed fan light over, access to hallway, two central heating radiators, panelled staircase to first floor, oak floor coverings, cornice and recessed ceiling lighting, doorway to useful cellar and doorway to guest cloakroom
Cellar -
Guest Cloakroom - Partly tiled with a period style white suite comprising low flush WC, pedestal wash hand basin, central heating radiator, recessed ceiling spotlighting, sealed unit double glazed sash window to the rear of the property.
Sitting Room - 3.42m x 5.14m (11'2" x 16'10") - Most impressive feature fireplace incorporating decorative surround, tiled hearth, cast iron interior with decorative tiled slips, central heating radiator, cornice, picture rail and ceiling rose, UPVC double glazed cant bay window to front.
Lounge - 3.69m x 5.19m (12'1" x 17'0") - Feature fireplace incorporating decorative surround, tiled hearth, cast iron interior with decorative tile slips. Two central heating radiators, Oak floor covering, cornice, picture rail and ceiling rose, feature window seat incorporating storage beneath the UPVC double glazed boxed bay window to the front.
Fabulous Open Plan Dining/Kitchen - 7.74m x 4.39m (25'4" x 14'4") -
Dining Area - Central heating radiator, cornice, sealed unit double glazed french doors to the rear garden.
Kitchen Area - With solid wooden preparation surfaces, having tiled surrounds, inset Belfast sink with mixer tap, fitted base cupboards and draws and complimentary range of wall mounted cupboards. LED plinth lighting, appliance space suitable for a gas range cooker and an American style fridge/freezer, central heating radiator, plumbing for washing machine. Cornice and two sealed unit double glazed sash windows to rear elevation. The built in appliances in the kitchen area include fridge/freezer and dishwasher.
First Floor Accomodation -
Split Level Landing - Featuring balustrade, cornice, central heating radiator, UPVC double glazed window to front, panelled door to:
Double Bedroom One - 3.81m x 4.28m (12'5" x 14'0") - Central heating radiator, sealed unit double glazed sash window to rear.
Double Bedroom Two - 3.71m x 3.99m (12'2" x 13'1" ) - With central heating radiator, cornice, picture rail and ceiling rose, UPVC double glazed window to front.
Double Bedroom Three - 3.74m x 3.95m (12'3" x 12'11" ) - Currently used as a dressing room, central heating radiator, cornice and ceiling rose, UPVC double glazed window to front., panel and glazed door to:
Stylish En-Suite Shower Room - Suite comprising low flush WC, vanity unit with wash hand basin and draws beneath, large walk in shower area with rainfall shower head, further hand held shower attachment. Stylish floor to ceiling radiator, recessed ceiling lighting.
Family Bathroom - 3.63m x 2.97m (11'10" x 9'8" ) - Partly tiled with a white suite comprising of low flush WC, pedestal wash hand basin, rolled edge, clawed foot bath with shower attachment, large walk-in shower cubical with integrated shower, central heating radiator, useful storage cupboard, recesses ceiling spotlighting, sealed unit double glazing sash window to rear.
Second Floor Accommodation -
Landing - Continuation of featured balustrade, central heating radiator, access to loft space, door to:
Double Bedroom Four - 4.01m x 4.29m (13'1" x 14'0" ) - Central heating radiator, UPVC double glazed window to front.
Double Bedroom Five - 3.53m x 4.23m (11'6" x 13'10" ) - Central heating radiator, UPVC double glazed window to front.
Outside -
Rear Of Property - There is a split level garden with artificial lawn and block paving to the lower terrace with steps leading up to a raised lawn and herbaceous boarders containing shrubs and trees. There is a fabulous decked seating/dining area to the foot of the garden and the offer of outdoor dining and entertaining.
Front Of The Property - Access to the front can be gained by gate to the side, and to the front of the property is a gravelled low maintenance walled garden.
Important information
Property Ref: 1882645_32652588
Similar Properties
Highfields Park Drive, Darley Abbey, Derby
5 Bedroom Detached House | Offers in region of £550,000
CLOSE TO DARLEY PARK - Generously proportioned, five bedroom, three bathroom detached residence with double garage enjoy...
Blagreaves Lane, Littleover, Derby
4 Bedroom Detached House | Offers in region of £550,000
Attractive traditional four bedroom detached residence much improved by the current vendor over the years in a popular s...
5 Bedroom Detached House | Offers in region of £550,000
Large and extended four/five bedroom detached residence occupying a quiet cul-de-sac location in Allestree. This is an o...
Phildock Wood Road, Langley Country Park, Derby
4 Bedroom Detached House | Offers in region of £585,000
ECCLESBOURNE SCHOOL CATCHMENT AREA - Beautifully presented four double bedroom, two en-suites detached property with dou...
St. Georges Close, Allestree, Derby
5 Bedroom Detached House | Offers in region of £595,000
IMPRESSIVE EX-SHOW HOUSE WITH PRIVATE GARDEN, WORKSHOP & DOUBLE GARAGE - A five double bedroom, three bathroom detached...
Penny Long Lane, Darley Abbey, Derby
5 Bedroom Detached House | Offers in excess of £599,950
Superbly positioned five bedroom detached residence on highly desirable Penny Long Lane, off Broadway in Derby. This is...

Fletcher & Company Estate Agents (Derby)
Millenium Way, Pride Park, Derby, Derbyshire, DE24 8LZ
How much is your home worth?
Use our short form to request a valuation of your property.
Request a Valuation






