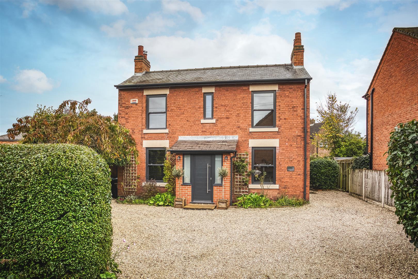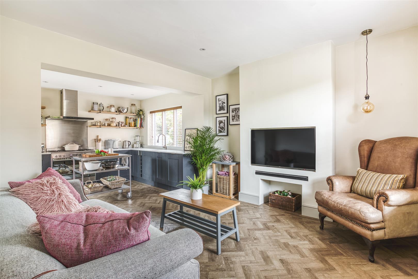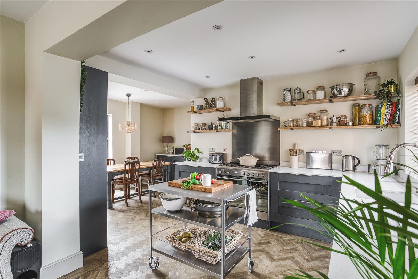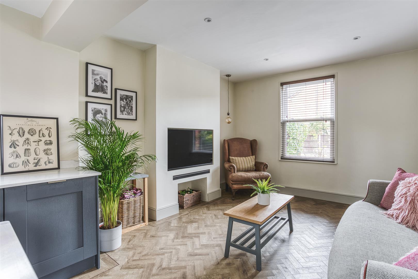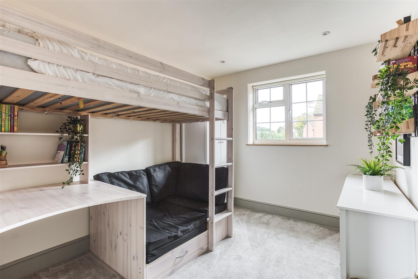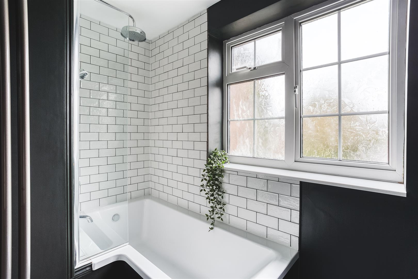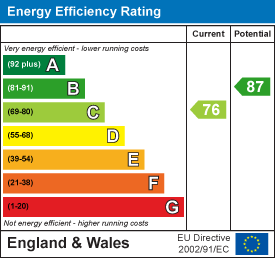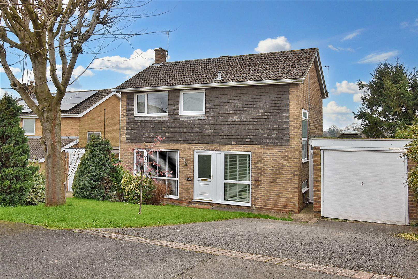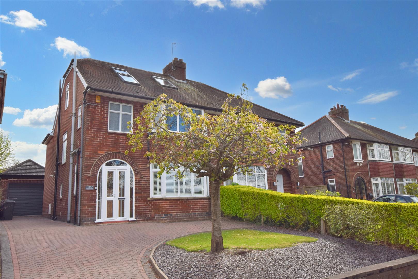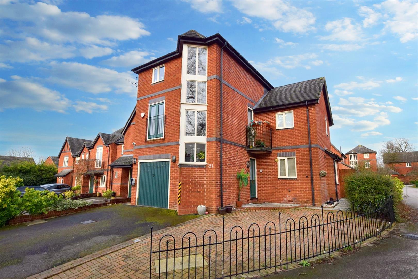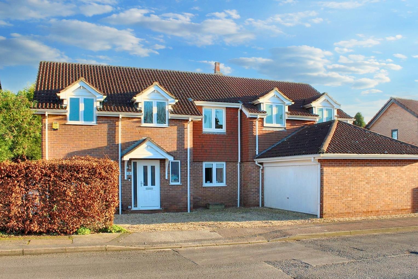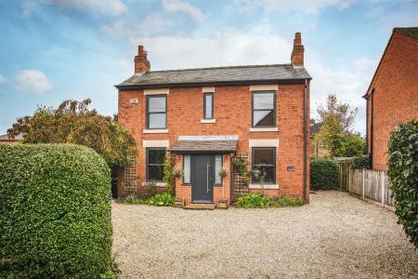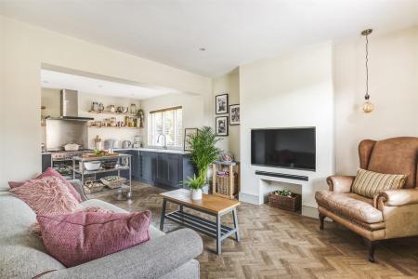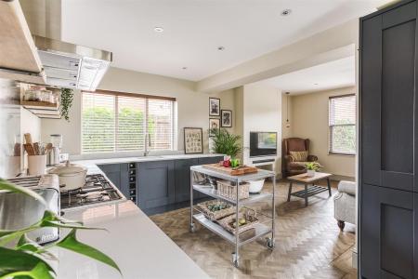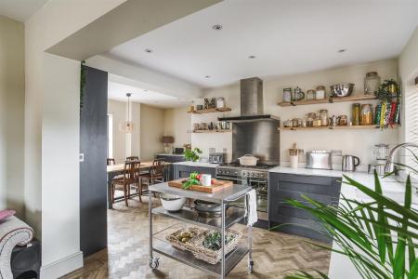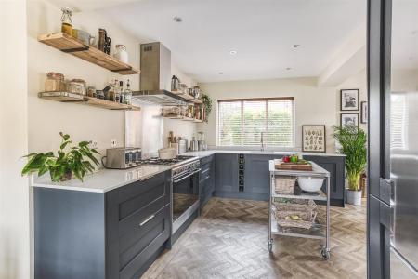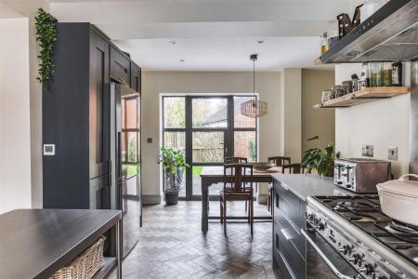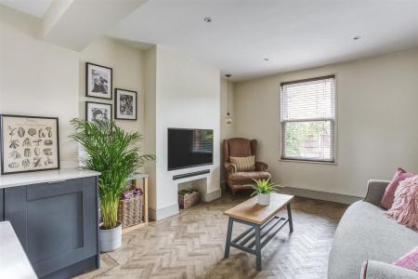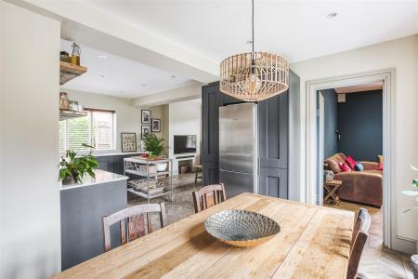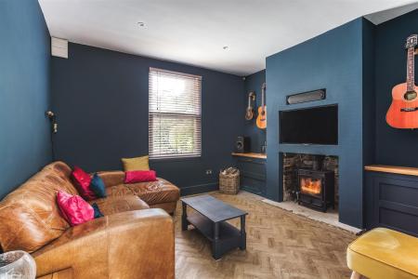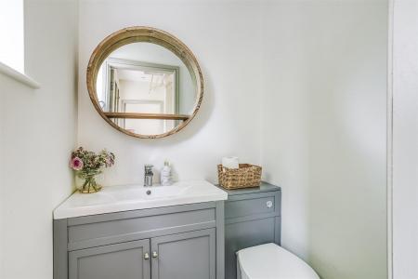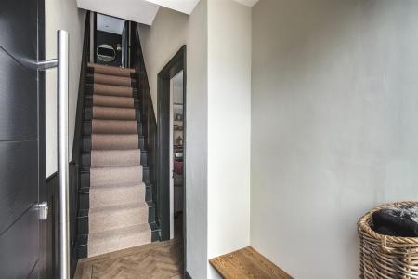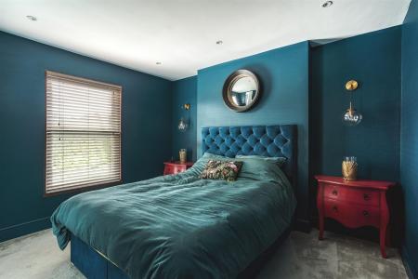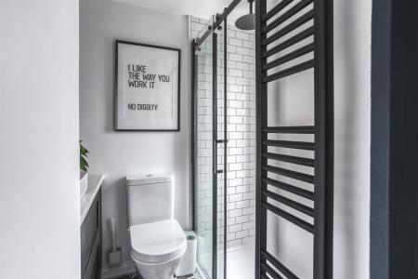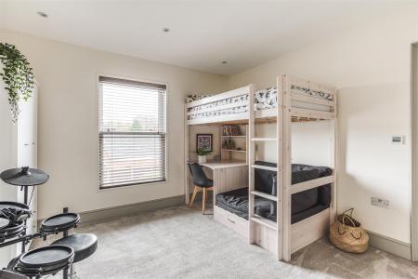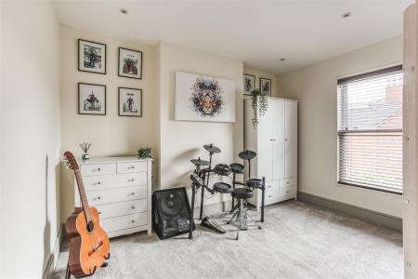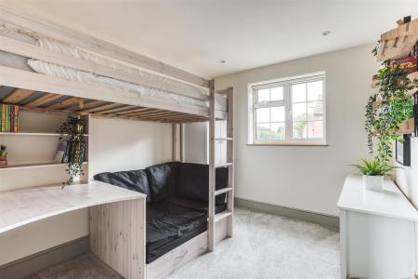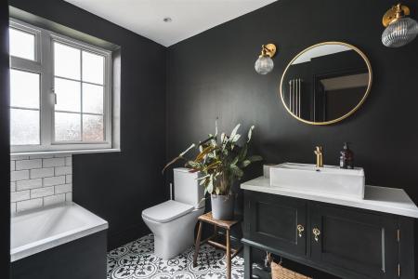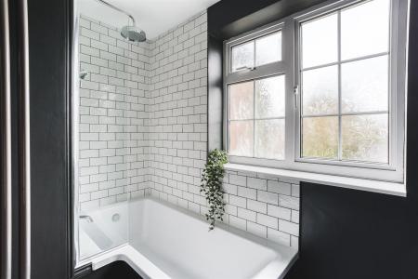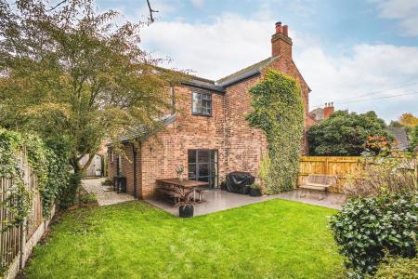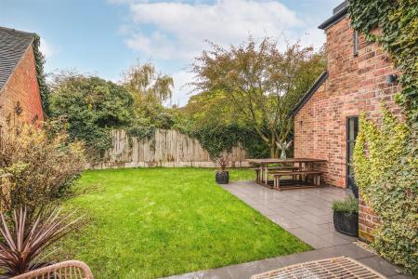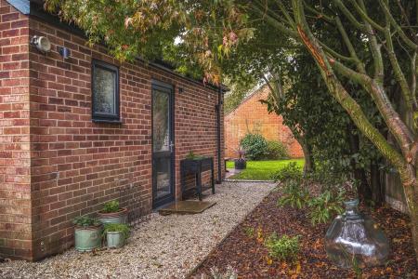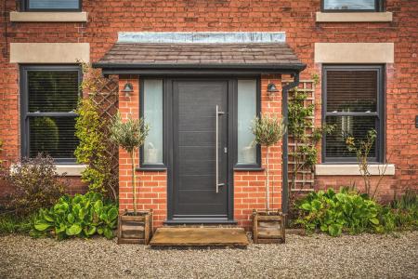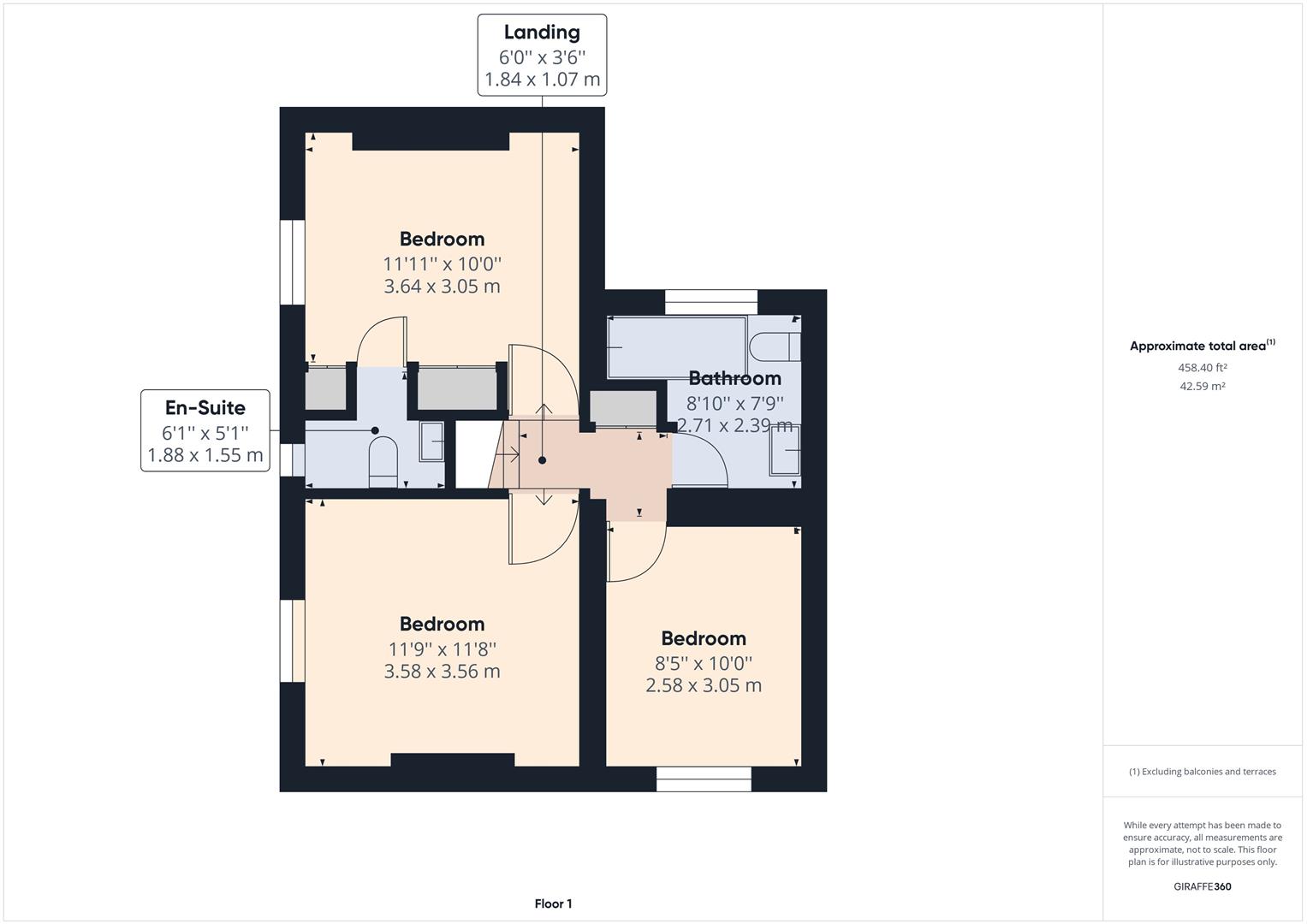- Attractive Semi-Rural Village
- True Character Property
- Completely Refurbished Throughout
- Extensive Gravelled Driveway Providing Off-Road Parking for Several Vehicles
- Pleasant Enclosed Rear Garden with L-Shaped Lawn & Terrace/Patio
- Entrance Hall, Rear Boot Room/Porch & Fitted Guest Cloakroom
- Cosy Lounge with Log Burner
- Fabulous Open Plan Living Space with Snug, Quality Fitted Kitchen & Dining Area
- Master Bedroom with En-Suite Shower Room, Two Further Bedrooms & Bathroom
- Viewing Essential
3 Bedroom Detached House for sale in Derby
STYLISH THREE BEDROOM CHARACTER PROPERTY IN SOUGHT-AFTER LOCATION - Most charming, extremely stylish three bedroom detached residence occupying a highly desirable location on the outskirts of the sought-after village of Etwall.
This true character property has been completely refurbished throughout with the benefit of ground floor and first floor underfloor heating and in brief, the accommodation comprises: entrance hall, rear boot room/porch, fitted guest cloakroom, fabulous open plan living space boasting snug, quality fitted kitchen and dining area and cosy lounge with log burner The first floor landing leads to master bedroom with en-suite shower room, two further bedrooms and bathroom.
The property occupies a superb position, tucked away behind mature hedging and timber fencing which leads to a gravelled driveway providing ample off road parking for several vehicles in front and to the side of the property with access leading to the L-shaped lawn and two patio/terraces ideal for outdoor dining with the benefit of outdoor lighting.
The Location - Etwall is a sought-after South Derbyshire village noted for good schooling including primary school and the sought-after John Port School. Within the village, amenities include a Post Office, general store, village inns, impressive leisure centre, historic church and regular bus services to Derby City centre.
Local recreational facilities include football, cricket, cycle track and delightful nearby country walks. Transport links include easy access onto the A50, A38 leading to the M1 motorway. Derby six miles, Burton upon Trent five miles, Nottingham sixteen miles and East Midlands Airport fifteen miles.
Accommodation -
Ground Floor - Please note the property benefits from underfloor heating to the ground floor.
Entrance Hall - Composite entrance door provides access to entrance hall with stylish herringbone patterned floor covering throughout the whole of the ground floor accommodation with two useful seats, beautiful wood panelling, staircase to first floor, double glazed side lights to front and door to open plan living space.
Snug - Ideal for modern family life situated off the kitchen with mood lighting/recessed LED lighting, alcove for TV and soundbar, sash window to front and open access into kitchen.
Quality Fitted Kitchen - 6.43 x 3.29 (21'1" x 10'9") - A quality fitted kitchen with L-shaped Quartz worktop with matching upstands, inset sink unit with mixer tap, appliance space suitable for large Range gas cooker, with stainless steel splash-back and extractor hood over, further appliance space suitable for fridge/freezer, a stylish range of fitted base cupboards and drawers as well as wine storage, further pantry cupboards, mood lighting/recessed LED lighting, double glazed window to side and open access into dining area.
Dining Area - 4.11 x 2.37 (13'5" x 7'9") - Positioned directly off the kitchen, again, mood lighting/recessed LED lighting, further fitted unit housing the washing machine (available by separate negotiation), stylish double glazed Crittall doors to side terrace and door to lounge.
Lounge - 3.73 x 3.26 (12'2" x 10'8") - A fabulous cosy room courtesy of the fireplace which incorporates a log burner with brick surround and stone hearth, two useful units either side of the chimney breast recess with recessed LED lighting, alcove for TV and soundbar, under-stairs storage cupboard, recessed ceiling spotlighting and sash window to front.
Boot Room/Rear Porch - With feature seating area, shoe storage, stylish wooden feature wall with coat hooks, double glazed door to rear and internal door to fitted guest cloakroom.
Fitted Guest Cloakroom - 1.31 x 1.20 (4'3" x 3'11") - With a stylish suite comprising low flush WC, vanity unit with cupboards beneath and double glazed window to rear.
First Floor - Please note the property benefits from underfloor heating to the first floor also.
Landing - A small landing with doors to:
Bedroom One - 3.64 x 3.05 (11'11" x 10'0") - With recessed ceiling spotlighting, sash window to front, bespoke fitted wardrobes and hidden door to stylish en-suite shower room.
Stylish En-Suite Shower Room - 1.88 x 1.55 (6'2" x 5'1") - With a low flush WC, vanity unit with wash handbasin and surround with storage beneath, walk-in shower cubicle with deluge head, ladder style radiator and window to front.
Bedroom Two - 3.58 x 3.56 (11'8" x 11'8") - With recessed ceiling spotlighting and sash window to front.
Bedroom Three - 3.05 x 2.58 (10'0" x 8'5") - With recessed ceiling spotlighting and double glazed window to rear.
Bathroom - 2.71 x 2.39 (8'10" x 7'10") - Again, a very stylish suite comprising low flush WC, vanity unit with wash handbasin and surround, cupboards beneath, L-shaped bath with integrated shower over, ladder style radiator and double glazed window to rear.
Outside - The property occupies a fabulous position on Common End, off Egginton Road, tucked away behind mature hedging and timber fencing which leads to a gravelled driveway providing ample off road parking for several vehicles in front and to the side of the property with access leading to the L-shaped lawn and two patio/terraces ideal for outdoor dining with the benefit of outdoor lighting.
Council Tax Band D - South Derbyshire -
Important information
Property Ref: 1882645_32716939
Similar Properties
Codnor Denby Lane, Denby Village, Ripley
3 Bedroom Barn Conversion | Offers Over £435,000
Beautiful, three double bedroom barn conversion occupying a fabulous semi-rural location on the outskirts of Denby Villa...
Crabtree Close, Allestree, Derbyshire
3 Bedroom Detached House | £425,000
MAGNIFICENT OPEN VIEWS - A three bedroom detached property with private gardens, occupying a special elevated position w...
Kedleston Road, Allestree, Derby
4 Bedroom Semi-Detached House | £425,000
Comprehensively extended, four bedroom bay fronted semi-detached residence occupying a sought-after location on Kedlesto...
Duffield Road, Allestree, Derby
3 Bedroom Detached House | Offers in region of £445,000
HOUSE WITH POTENTIAL - Highly appealing three double bedroom detached residence enjoying a large private west-facing gar...
Mickleover Manor, Mickleover, Derby
4 Bedroom Detached House | Offers in region of £450,000
Three storey, four bedroom detached residence occupying an exclusive location within Mickleover Manor development in Mic...
5 Bedroom Detached House | Offers Over £450,000
Deceptively spacious and comprehensively extended, five bedroom detached residence occupying a larger than average plot...

Fletcher & Company Estate Agents (Derby)
Millenium Way, Pride Park, Derby, Derbyshire, DE24 8LZ
How much is your home worth?
Use our short form to request a valuation of your property.
Request a Valuation
