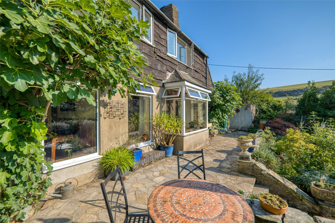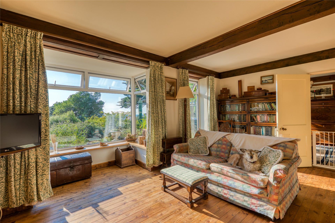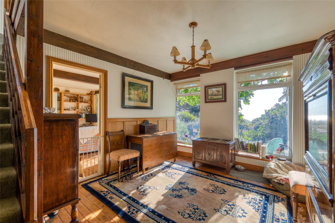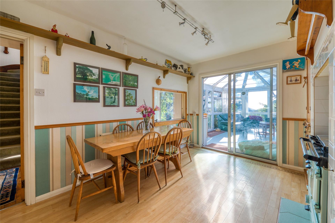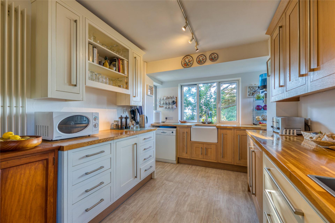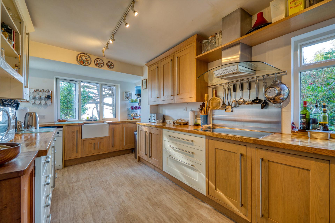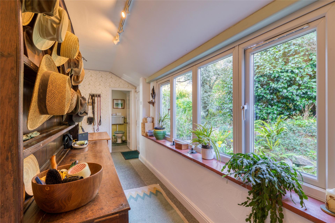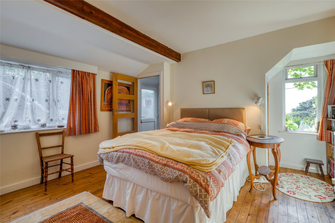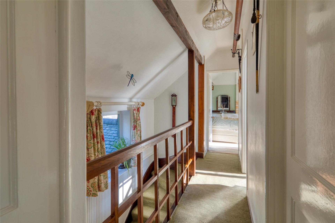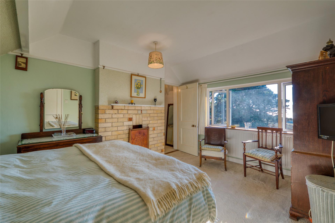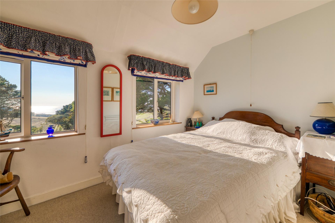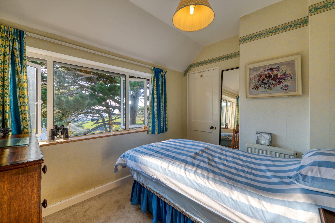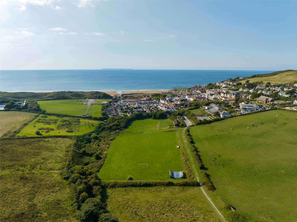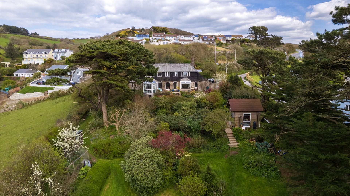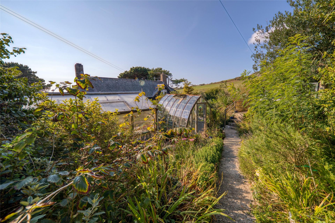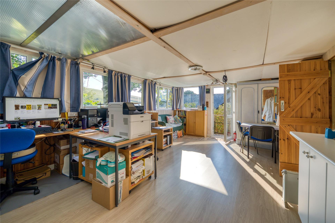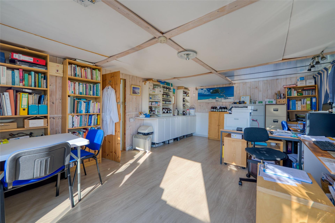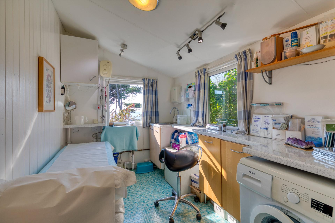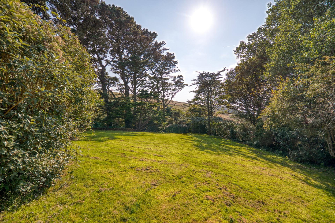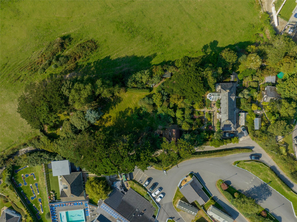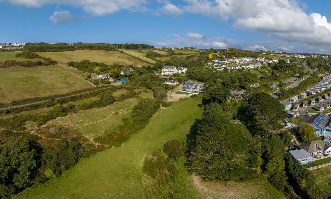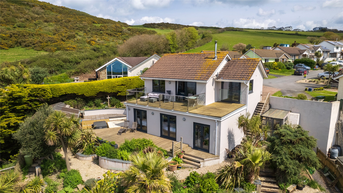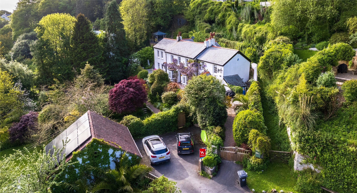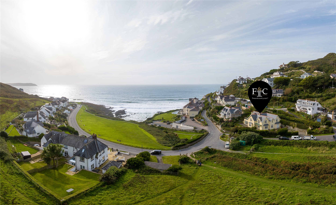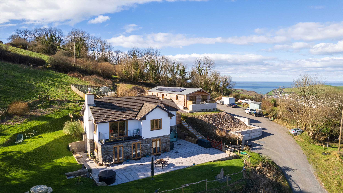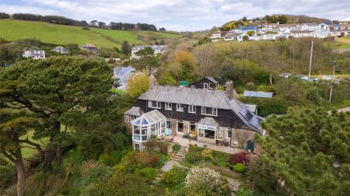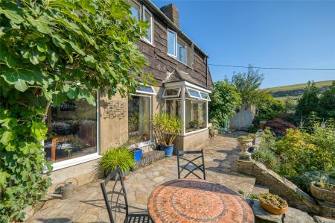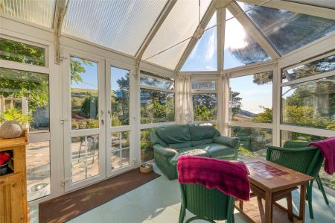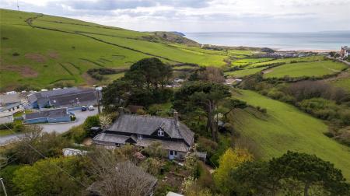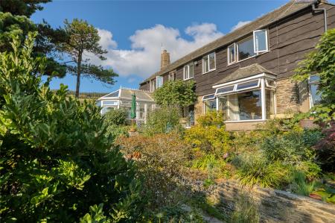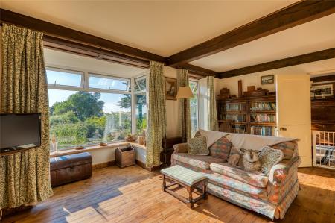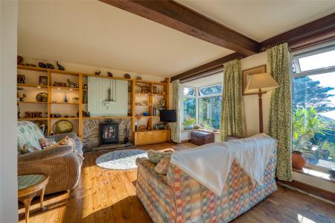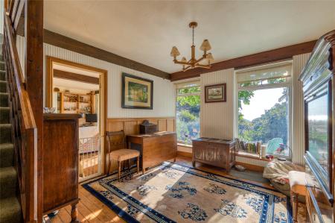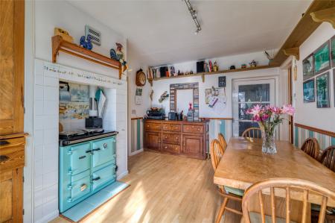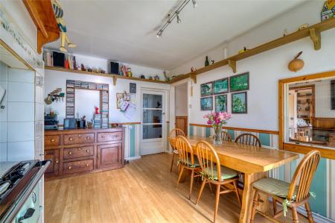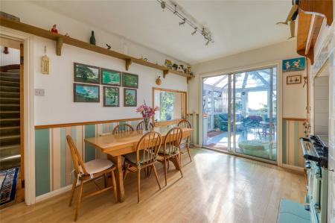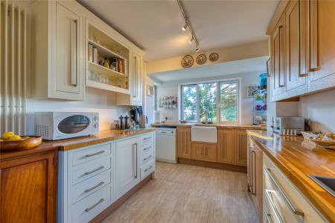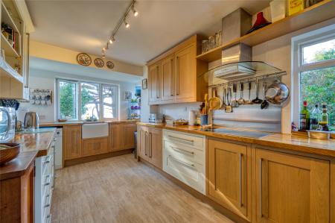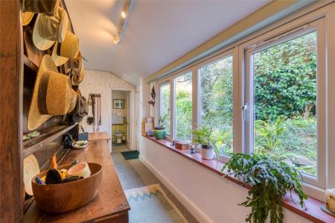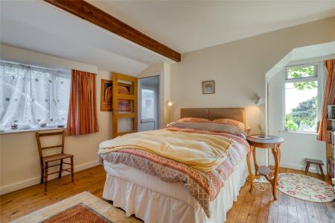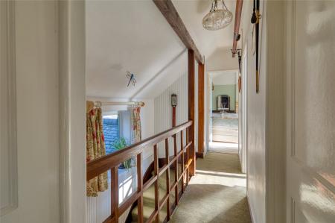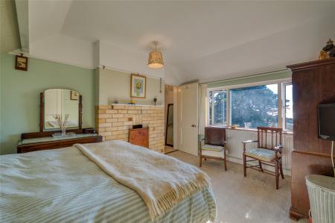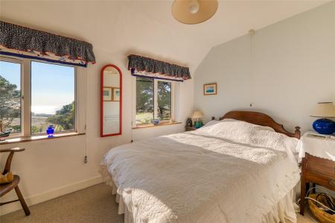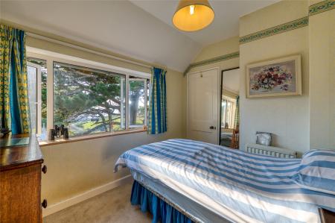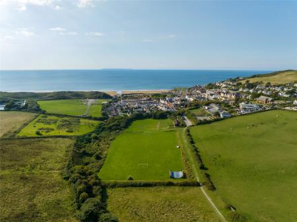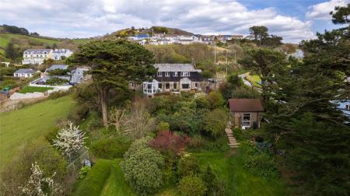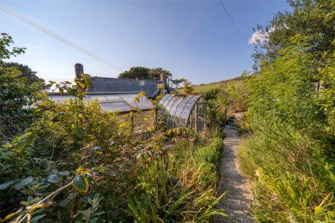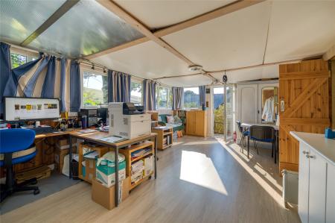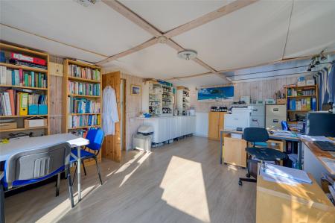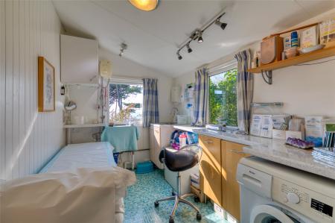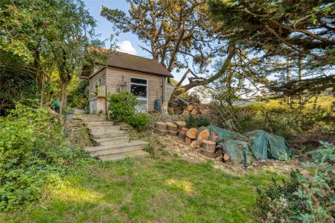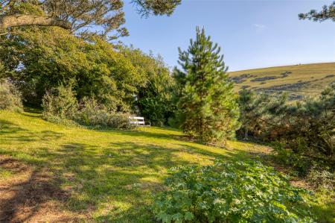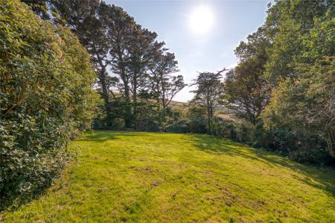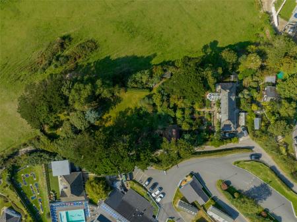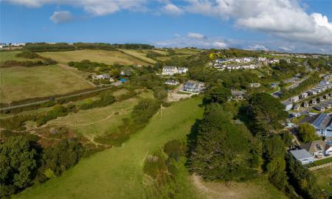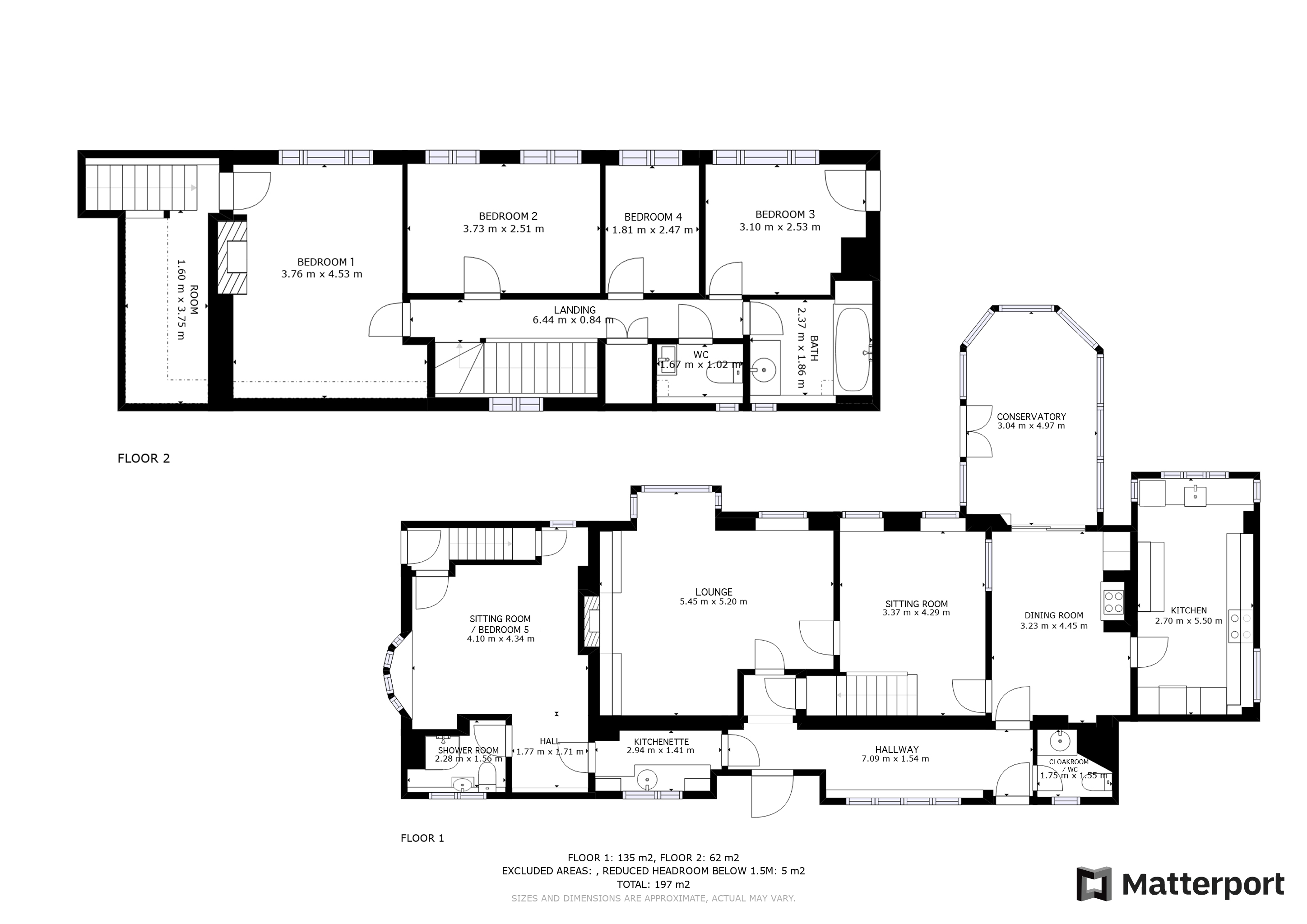- Charming
- characterful architect designed 1930's detached family home with versatile accommodation
- Designed and built by Thomas Lawrence Dale
- a prominent architect at the time who later went on to work for the Church of England
- 4/5 bedrooms
- 2 bathrooms with annexe potential
- ideal for an elderly or dependent relative or as a holiday letting unit
- Additional detached studio/workshop building ideal for a variety of purposes; currently used as offices and treatment rooms
- Fabulous far reaching views over the countryside and the village towards the golden sand beach
- Woolacombe Bay
5 Bedroom Detached House for sale in Devon
Charming, characterful architect designed 1930's detached family home with versatile accommodation
Designed and built by Thomas Lawrence Dale, a prominent architect at the time who later went on to work for the Church of England
4/5 bedrooms, 2 bathrooms with annexe potential, ideal for an elderly or dependent relative or as a holiday letting unit
Additional detached studio/workshop building ideal for a variety of purposes; currently used as offices and treatment rooms
Fabulous far reaching views over the countryside and the village towards the golden sand beach, Woolacombe Bay, the Atlantic Ocean and Lundy Island
Large, private and well-stocked gardens and grounds of very nearly 1 acre
Garage and parking for 2/3 cars and additional outbuildings/stores within the grounds
4 reception rooms including a uPVC double glazed conservatory overlooking the rear garden
Just ¾ mile from the village centre and the golden sand surfing beaches
Rare opportunity to purchase such a versatile family home in this sought after location
CHARMING, CHARACTERFUL AND EXTENDED, VERSATILE SEASIDE HOME SET IN LARGE PRIVATE GARDENS AND GROUNDS OF VERY NEARLY 1 ACRE AND ENJOYING DELIGHTFUL FAR REACHING RURAL AND COASTAL VIEWS.
Opportunities to purchase homes of this calibre in this location are rare to come by. Peggies is a unique, well-presented and characterful late 1920s built detached seaside family home, situated on a large and well screened private well stocked gardens and grounds of very nearly 1 acre. Within the gardens there is a detached and insulated studio style building which is currently used as offices and treatment rooms for the sellers business activities. The building is ideal for a variety of purposes and perfect for those who live and work from home or has potential for conversion to form a holiday letting unit, subject to any necessary consent. The house is located in a private and tucked away enviable south westerly facing location enjoying delightful and far reaching views down over the gardens, the valley and surrounding countryside towards the village and over Woolacombe Bay and the golden sand beach out towards Baggy and Hartland Points, Lundy Island and the Atlantic Ocean. The property is packed full of character and charm that was synonymous with the 1920s/30s era and was originally a one-off architecturally designed private home designed and built by renowned architect Thomas Lawrence Dale who until the First World War concentrated on designing houses for private clients but from the 1930s Dale was the Oxford Diocesan Surveyor and was most noted for designing, restoring, and furnishing Church of England parish churches. (More information on T L Dale here: https://en.wikipedia.org/wiki/T._Lawrence_Dale). The spacious, bright and charming residence has an attractive facade and is clad with Elm under a 'pegged' Delabole slate roof and we understand this that it is from this method of roofing from which the property derives its name - 'Peggies'. The house sits snuggly in its own grounds and is well sheltered and screened from its surroundings. The village centre, sea front and the stunning golden sand beaches are just 3/4 of a mile away and accessible via pleasant and picturesque walk down through the valley.
The present owners have been in residence for 40 years with the house never actually being on the open market, highlighting the fact that the opportunity to purchase this home is truly a rare occurrence. The accommodation is particularly versatile in its set-up and ideal for the larger family or for a family with an elderly or dependent relative as there is an area of the property that would be idea as an annexe. This area could also be used as a self-catering holiday let unit producing a healthy supplementary income; this would be in addition to the studio unit located within the gardens which we have previously mentioned has great scope and potential for a variety of different uses.
The large plot has vehicular access and a parking area which provides off road parking for 2/3 vehicles. In addition to the parking area there is a detached gabled roof garage. There are a number of additional very useful outbuildings within the grounds ideal for storage and workshops and there is also a productive vegetable area with large greenhouses. There is a further area which is home to a chicken coop so plenty of space to keep chickens if desired. The colourful and well stocked gardens surround the property with meandering pathways running through the grounds to a variety of private sitting areas. The gardens are awash with colour from a wealth of flowering trees, shrubs and bushes and there is a large stone paved patio which stretches across the rear of the house and is a perfect area for al-fresco dining, a barbecue, sunbathing and enjoying the great outdoors. The gardens can be directly accessed from the uPVC double glazed conservatory. The gardens back onto neighbouring farmland. The farm is run as a successful riding stables which does provide livery hence ideally located for any buyers who own a horse.
Woolacombe sits on the rugged North Devon coast and amidst the surrounding National Trust land, and is an extremely popular and well known village throughout the UK primarily due to its stunning golden sand beach. Many visitors flock to the area throughout the year but especially through the summer months. The village has an array of facilities which include small independent shops, a selection of cafes, bars and restaurants to suit all pockets and tastes, a medical centre, pharmacy and a primary school which has an 'outstanding' rating from Ofsted. As well as the 2½ miles of golden sand that stretch across to Putsborough, there are Barricane and Combesgate beaches which have rock pools to explore and the former having a beachside kiosk selling delicious Sri Lankan curries through the summer season. There is also Grunta beach which is a smaller and quieter private cove. The surrounding National Trust land and the South West Coastal Footpath provides miles and miles of walking to enjoy some of the finest coastal scenery on offer. There are a variety of leisure facilities and excellent nearby golf courses with the best known being the two links courses at Saunton, one of which is at championship standard. The Exmoor National Park is also just a short drive away.
Barnstaple is North Devon's main trading centre and is approximately 12 miles away and has many of the bigger name shops, a rail link to Exeter which has direct trains to London, and direct access to the main A361 North Devon Link Road which joins the M5 at junction 27. There is a helipad at Chivenor and the nearest airports are at Exeter and Bristol.
The house has accommodation arranged over two floors that benefits from oil fired central heating and is mainly uPVC double glazed. There are many characterful features throughout the home.
There is an entrance lobby which leads into a spacious entrance hall which is ideal for hanging coats, boots and shoes. There is a handy ground floor cloakroom at the end of the hallway. There are a number of reception rooms including a dining room which has a Rayburn which sits in a tiled recess. The dining room leads into an 18ft long fitted kitchen which has an abundance of storage and an integrated oven, hob and extractor canopy. There are provisions for a dishwasher and a large upright fridge/freezer. The dining room also opens into the uPVC double glazed conservatory that has direct access onto the large rear sun terrace and is a great vantage point to enjoy the delightful gardens and sea views from, whatever the weather. There are two further receptions rooms, we understand which were once one larger through room. The first of the rooms has the primary staircase to the first floor, wooden panelling to dado height and an attractive 4 inch solid pine original floor which runs through into the second of the two rooms where there is a wood burner set into a stone and brick built fireplace which provides a focal point to the room. The box bay window perfectly frames the far reaching views over the gardens and down the valley towards the sea and coastline.
The annexe area of the property does have its own independent access from the side of the building if need be. However an interconnecting door from the main entrance lobby leads into a kitchenette which in turns opens through to what is currently used as a ground floor bedroom which has an en suite shower room and wc. A secondary staircase leads up to the first floor from a small lobby which gives the side access to this part of the house.
Moving to the first floor, via the original primary staircase, the landing has panelled doors to the four bedrooms, the family bathroom and a separate wc leading off. Bedroom 1, the largest of the rooms, has a brick built working feature fireplace and a large window which allows the views of the countryside and down to the bay and sea to be admired whilst lying in bed! A door at the side of the room leads into a eaves store area and onto the secondary staircase which leads back down to the ground floor and the annexe area of the house. There are three further more compact bedrooms, all with sea and coastal views. The family bathroom is located across the landing as is the separate wc.
The delightful gardens and grounds are as described earlier with the parking area, garage and plethora of meandering footpaths winding through the extremely well stocked front, rear and side areas. There are a number of useful outbuildings/workshops/store areas, the chicken coop, log stores etc. There is also an attached handy outhouse/utility room which has plumbing for a washing machine and also houses the oil fired boiler for the central heating and hot water.
The studio building provides a further very useful facility and an area in which is perfect for those who live and work from home. The spacious unit comprises three separate rooms which are insulated, have uPVC double glazed windows and doors. There is main room, the largest of the three, currently used as an office with a further separate treatment/consulting room leading off and a shower room and wc. There is electric, water and drainage all connected to this building making it ideal for a variety of purposes to suit and subject to any necessary consents that may be required depending upon the desired use.
Peggies really does offer so much in terms of the wonderful lifestyle one can lead when relocating to this beautiful part of the world. There is plenty of potential, scope and within the property itself and the grounds that surround. We fully advise an early internal inspection to appreciate the size, quality and the facilities on offer.
Ground Floor
Entrance Hall 23'3" x 5'1" (7.09m x 1.55m).
Cloakroom/WC 5'9" x 5'1" (1.75m x 1.55m).
Dining Room 14'7" x 10'7" (4.45m x 3.23m).
Kitchen 18'1" x 8'10" (5.5m x 2.7m).
Conservatory 16'4" x 10' (4.98m x 3.05m).
Sitting Room 14'1" x 11'1" (4.3m x 3.38m).
Lounge 17'11" x 17'4" (5.46m x 5.28m).
Kitchenette 9'8" x 4'8" (2.95m x 1.42m).
Sitting Room/Bedroom 5 14'3" x 13'5" (4.34m x 4.1m).
En Suite Shower Room 7'6" x 5'3" (2.29m x 1.6m).
First Floor
Landing 21'2" x 2'9" (6.45m x 0.84m).
Bedroom 1 14'10" x 12'4" (4.52m x 3.76m).
Eaves Store Room 12'4" x 5'3" (3.76m x 1.6m).
Bedroom 2 12'3" x 8'3" (3.73m x 2.51m).
Bedroom 3 10'2" x 8'4" (3.1m x 2.54m).
Bedroom 4 8'1" x 5'11" (2.46m x 1.8m).
Bathroom 7'9" x 6'1" (2.36m x 1.85m).
Separate WC 5'9" x 5'1" (1.75m x 1.55m).
Outside
Studio/Workshop Building
Office Area
Treatment Room
Shower Room/WC
Applicants are advised to proceed from Barnstaple on the main A361 sign posted Braunton and Ilfracombe. Follow the road through Braunton for approximately 10 miles to Mullacott Cross roundabout. At the roundabout take the left hand exit sign posted Woolacombe & Mortehoe and continue along this road for approximately 3 miles following the signs to Woolacombe. Upon passing the village sign proceed down the hill towards the sea past the Murco petrol station on your right. Immediately after the entrance to Woolacombe Sands Holiday Park there is a left turn onto Eastacott Lane signposted 'Public Footpath' and 'Woolacombe Riding Stables'. To access Peggies, park in the lay by located to the right of the entrance to Eastacott Lane and enter the property via the pedestrian gate located beside the green fence behind the lay by.
Important information
This is a Freehold property.
Property Ref: 55837_ILF100051
Similar Properties
Woolacombe Station Road, Woolacombe, Devon
6 Bedroom Detached House | Offers in excess of £950,000
This house definitely has the wow factor and has beautifully presented and versatile accommodation of 211m2 (2,271ft2) a...
Chichester Park, Woolacombe, Devon
3 Bedroom Detached House | Offers in excess of £895,000
STUNNING LOCATION AND OUTSTANDING VIEWS!Situated on one of the most sought after plots on the popular Chichester Park es...
3 Bedroom Apartment | Guide Price £850,000
STUNNING 1 YEAR OLD HIGH QUALITY APARTMENT ENJOYING OUTSTANDING COASTAL VIEWS!With easy access to the fabulous golden sa...
4 Bedroom Detached House | Guide Price £1,100,000
Park Cottage is a beautifully presented and highly individual four bedroom detached family home, located in the exceedin...
Lowerclay Park, Mortehoe, Woolacombe
5 Bedroom Detached House | Offers in excess of £1,500,000
Situated in a fabulous waterside location at the end of The Esplanade and just a stone's throw from the stunning golden...
Rectory Road, Combe Martin, Devon
6 Bedroom Detached House | Guide Price £1,500,000
FOR THOSE LOOKING FOR A CHANGE OF LIFESTYLE - HERE'S ONE FOR YOU! Situated in the heart of the North Devon countryside a...
How much is your home worth?
Use our short form to request a valuation of your property.
Request a Valuation


