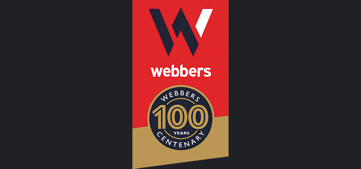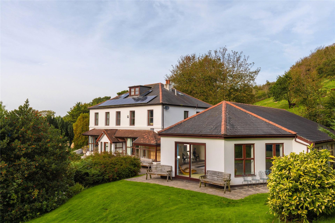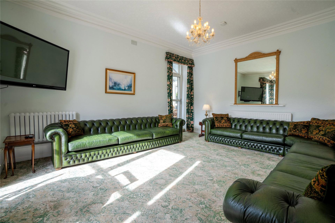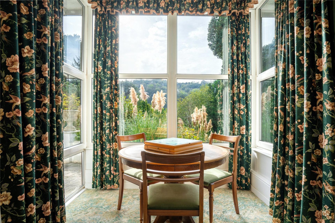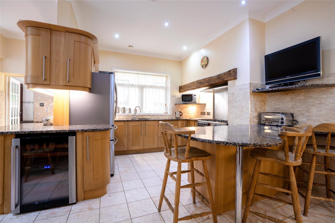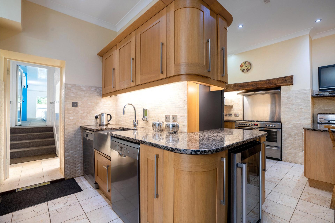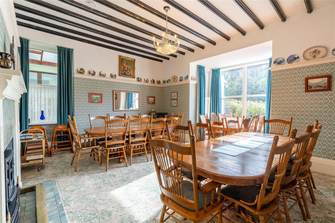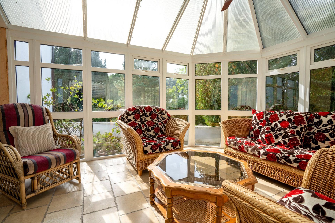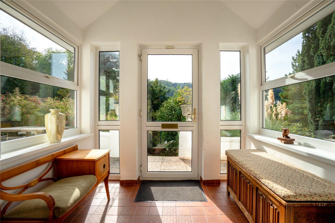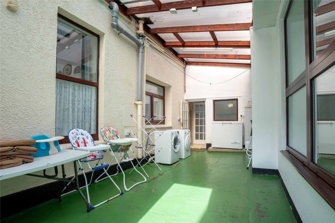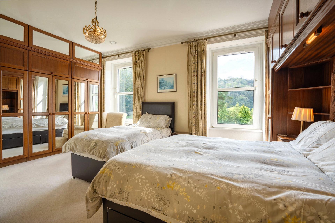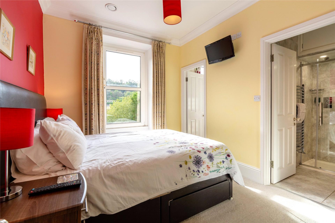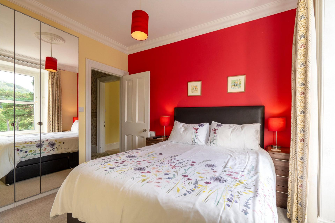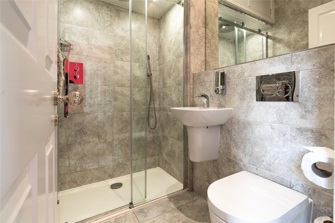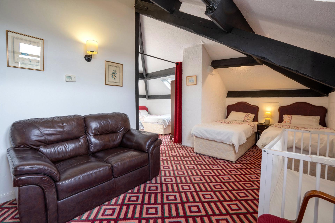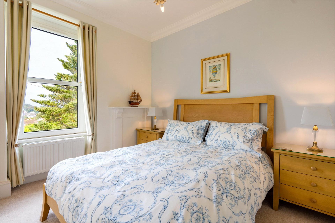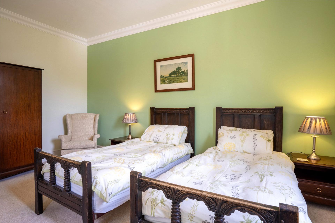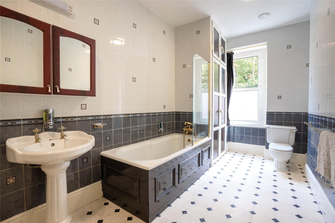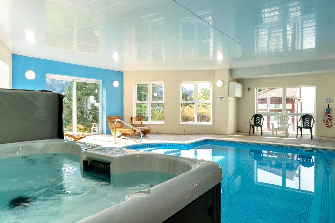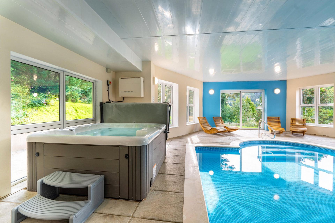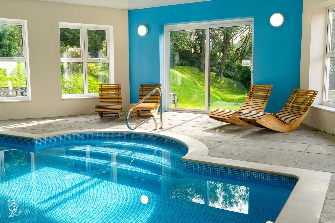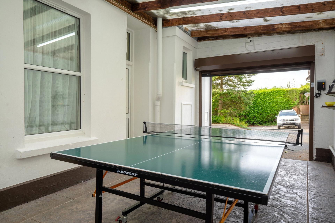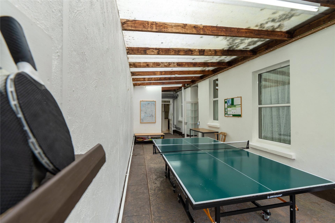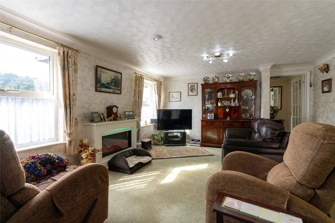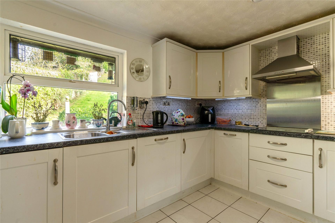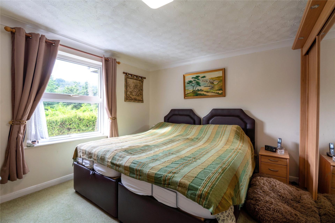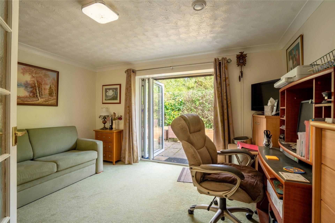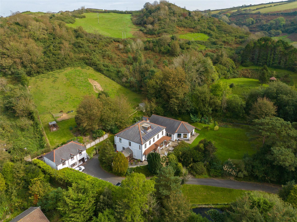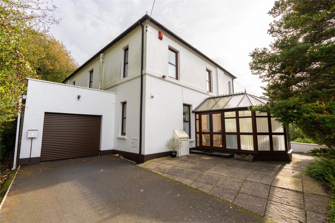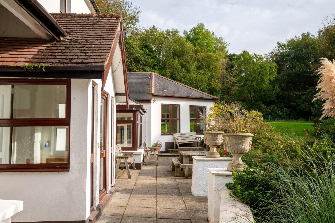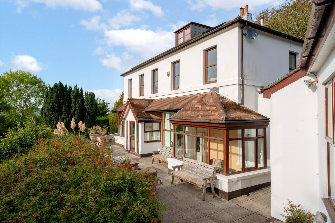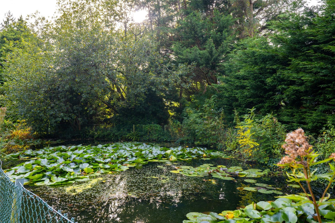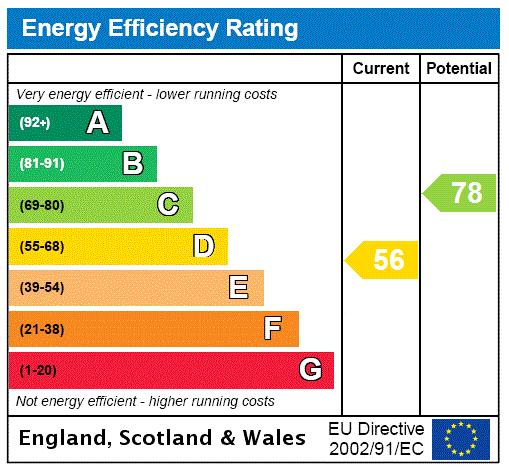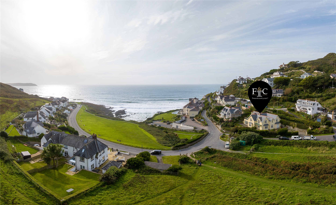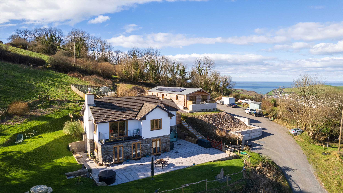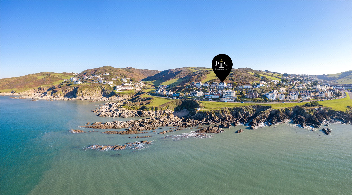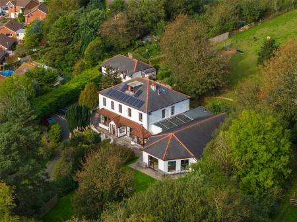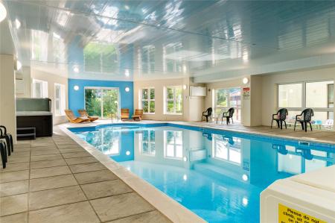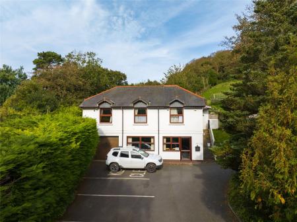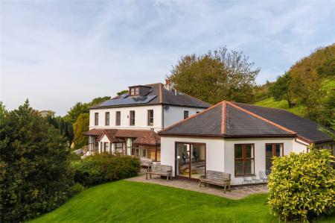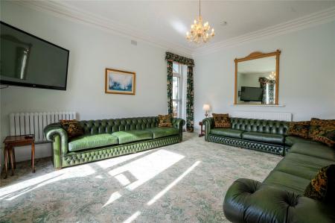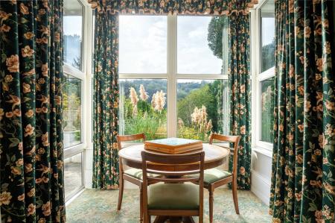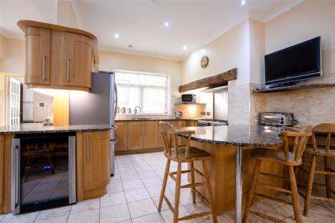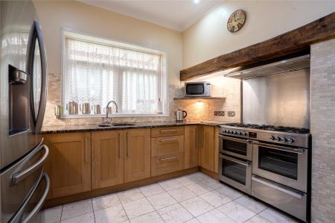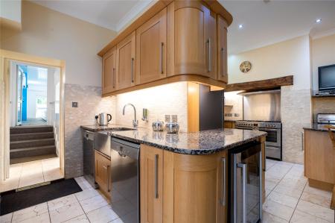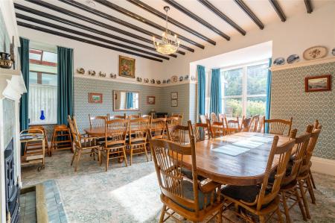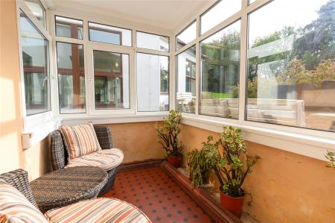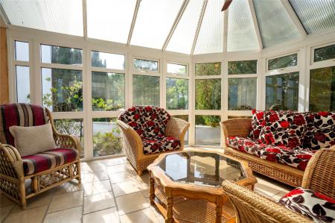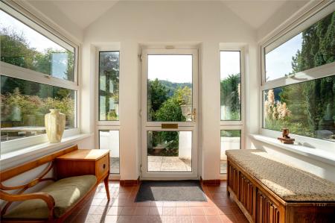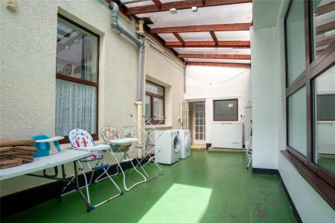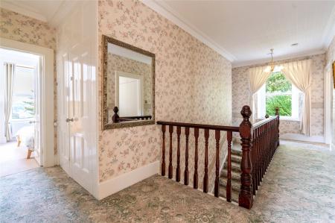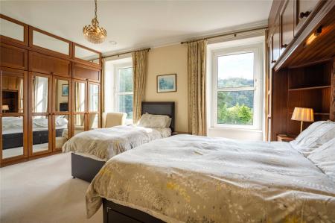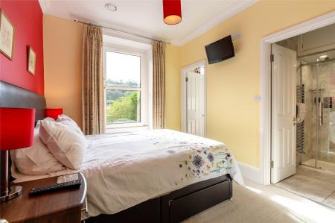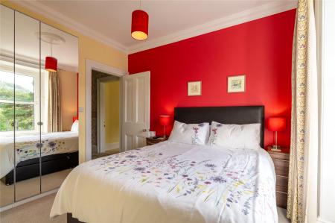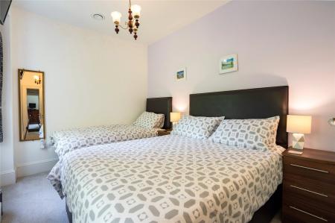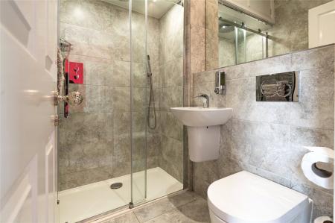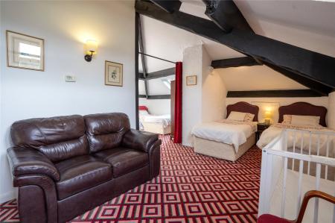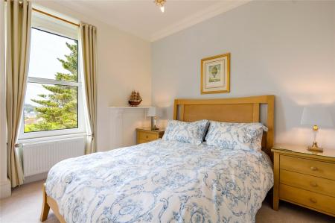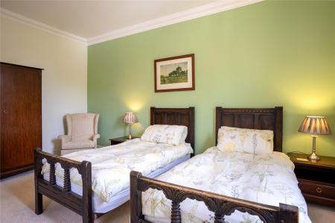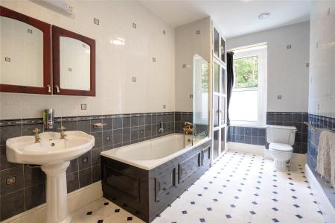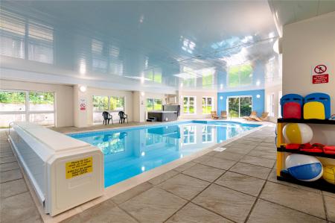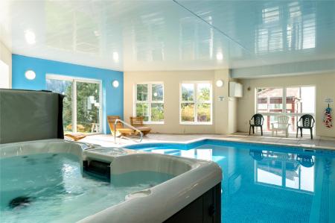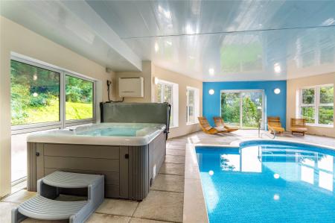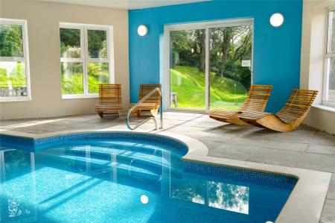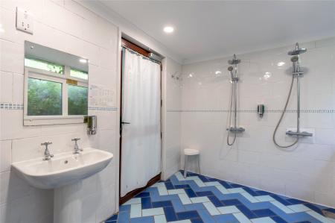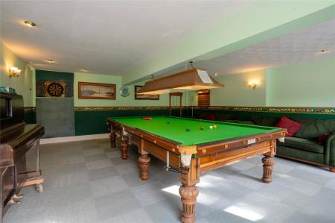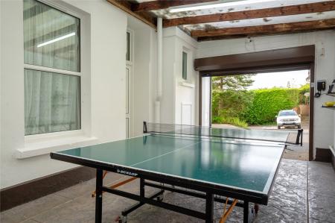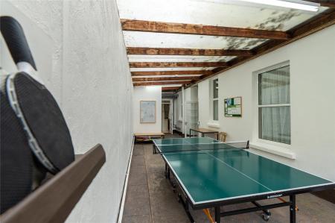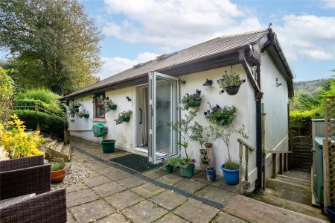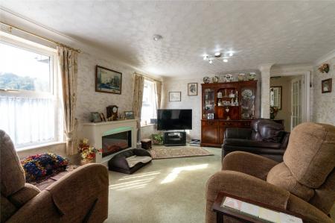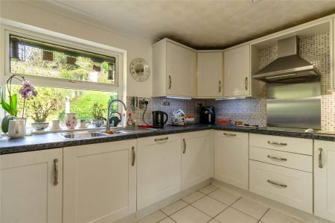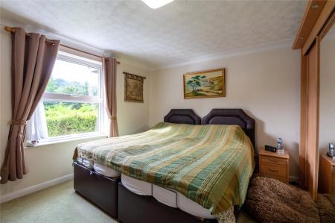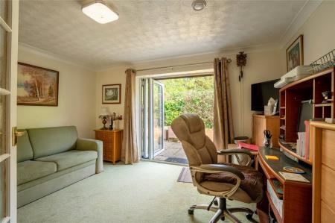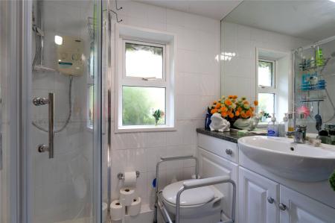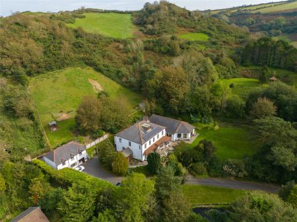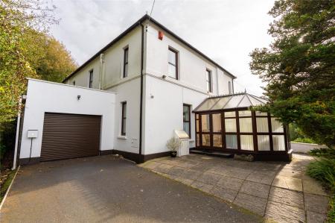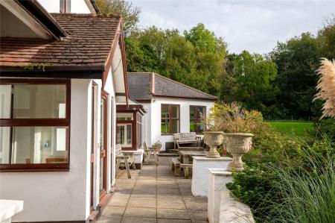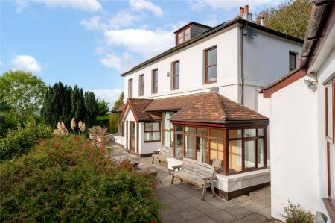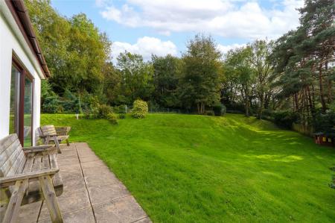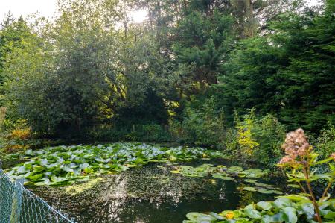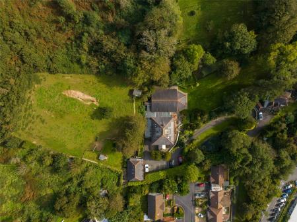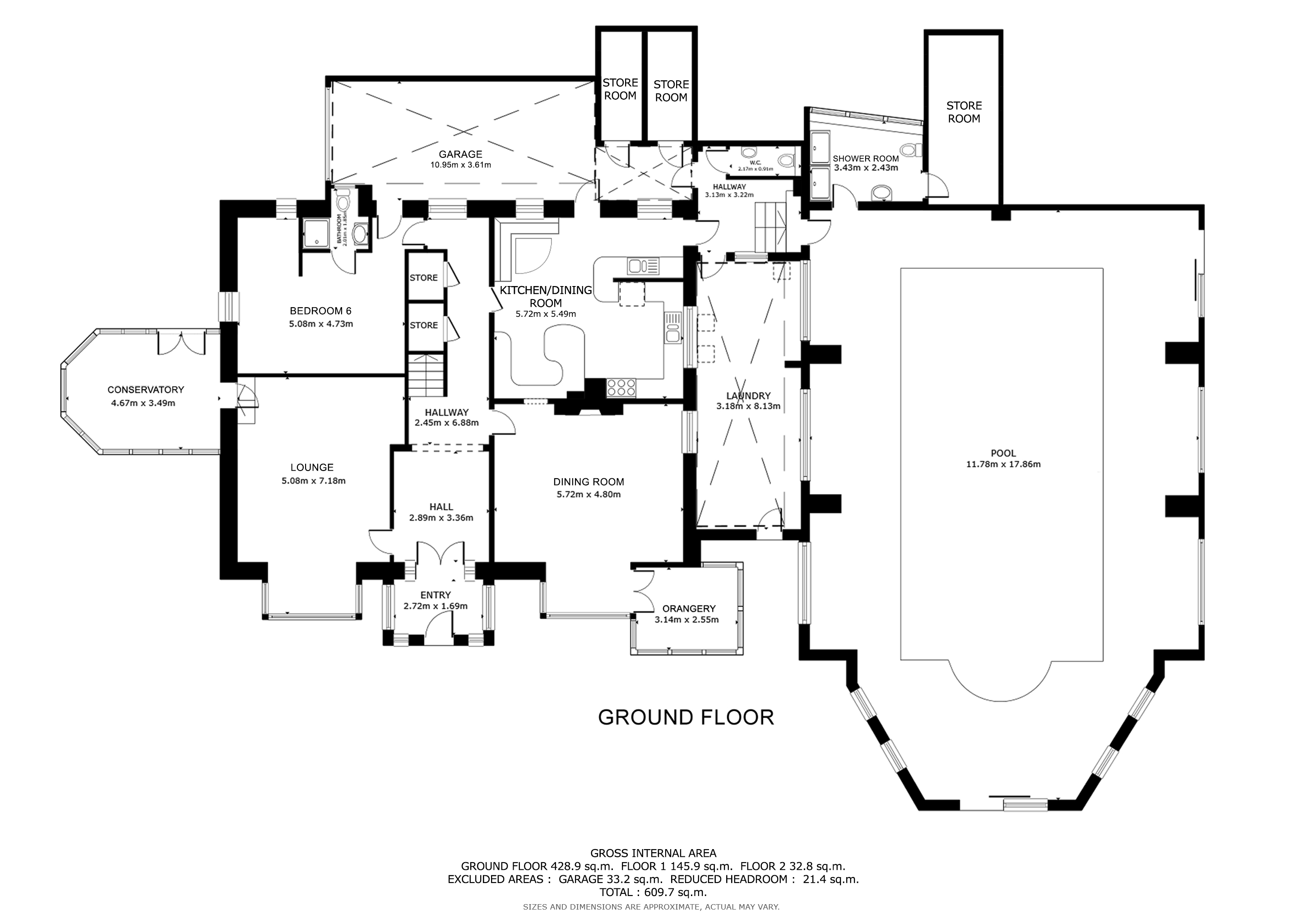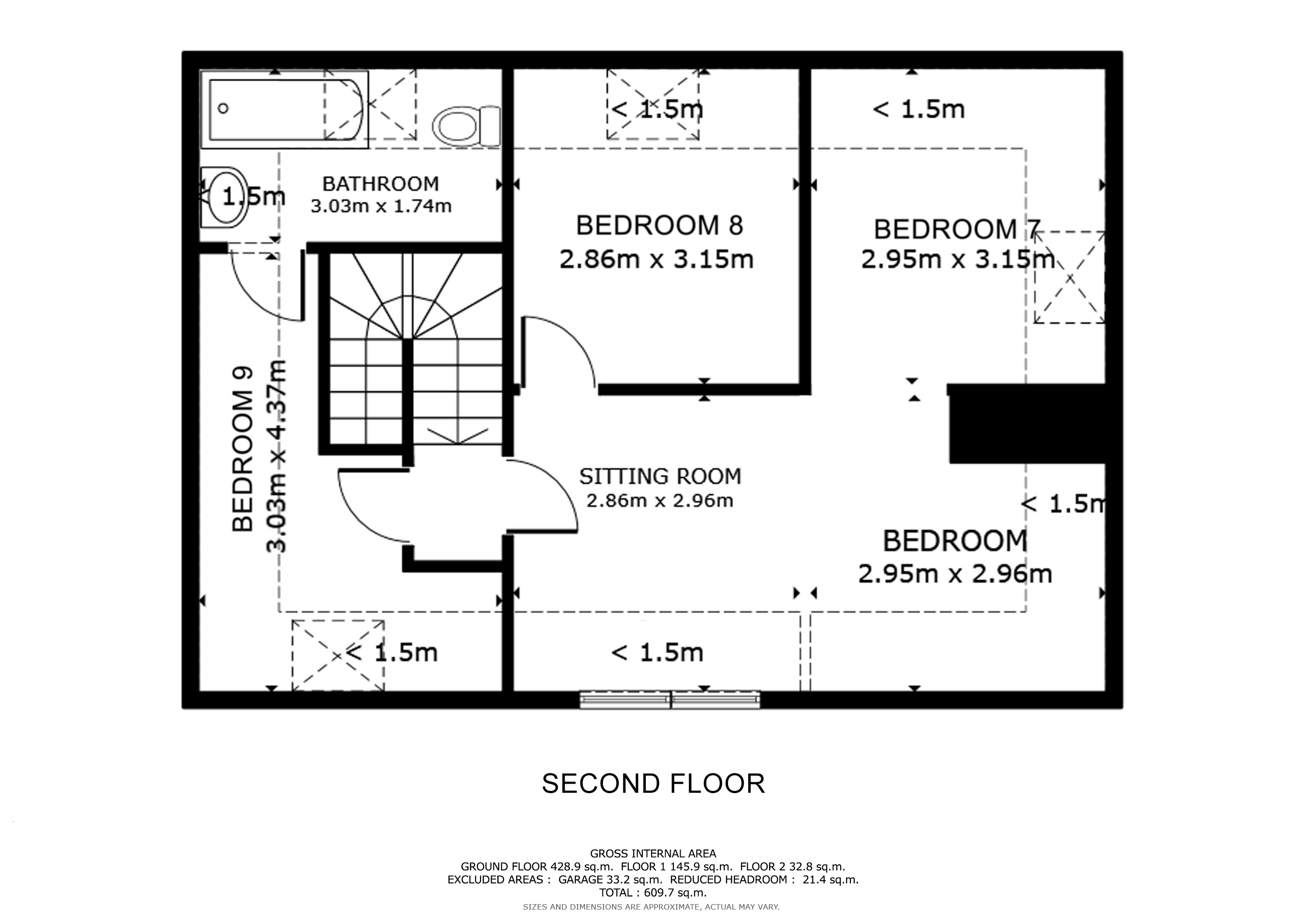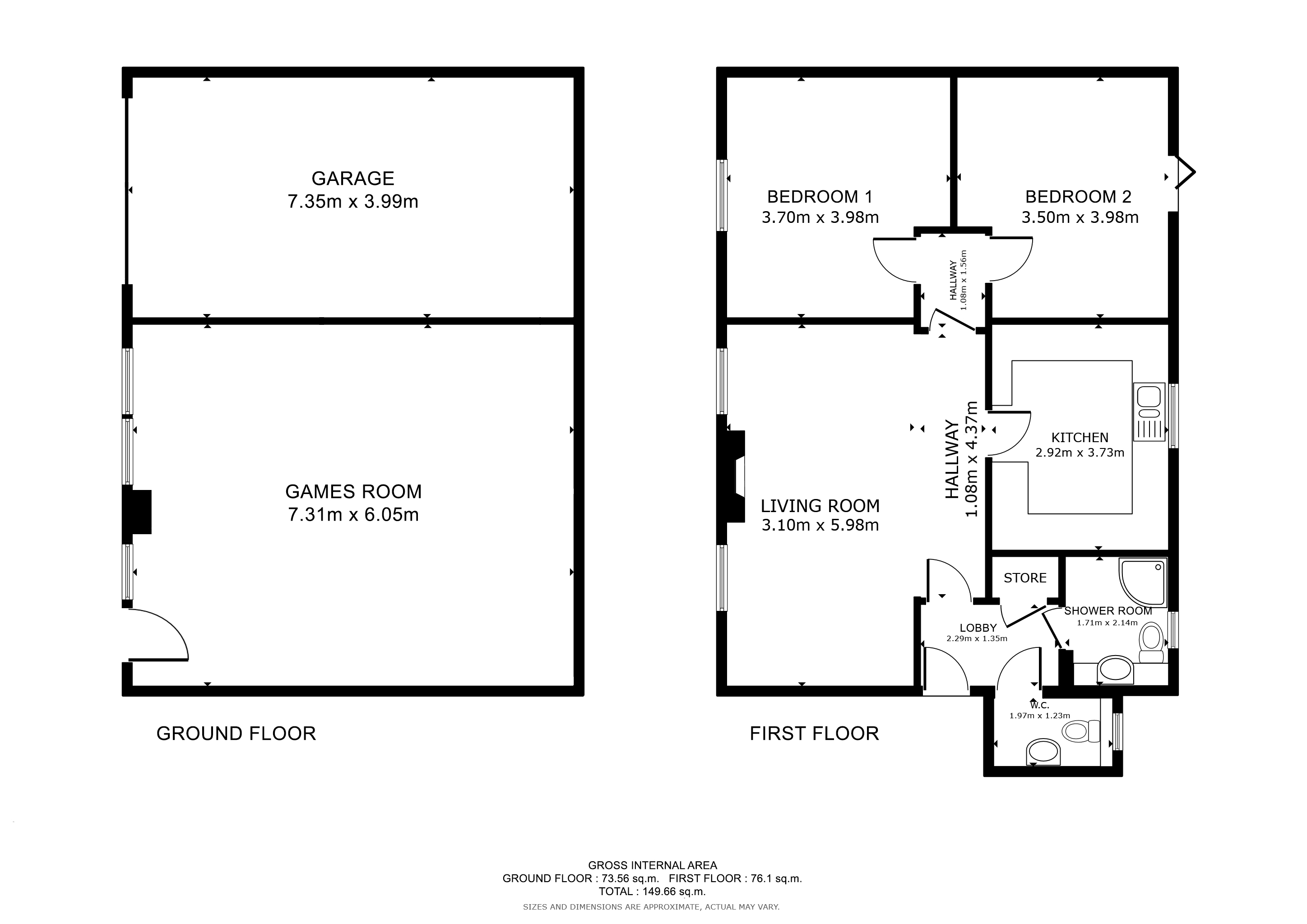- Superb and extremely spacious detached residence set in nearly 3 acres of landscaped gardens and grounds
- Convenient yet tucked away private location
- 9 bedroom main house with accommodation of 610m2 (6,566ft2)
- Separate detached annexe building with a self-contained 2 bedroom flat
- games room and large garage/store
- Fantastic swimming pool complex with 40ft x 20ft pool
- hot tub and changing facilities
- Currently used as a high quality holiday let specialising in large groups with an average annual turnover of over £175,000
- Versatile accommodation ideal for the larger family or dual family occupation
- Delightful gardens and outdoor entertaining areas
9 Bedroom Detached House for sale in Devon
Superb and extremely spacious detached residence set in nearly 3 acres of landscaped gardens and grounds
Convenient yet tucked away private location
9 bedroom main house with accommodation of 610m2 (6,566ft2)
Separate detached annexe building with a self-contained 2 bedroom flat, games room and large garage/store
Fantastic swimming pool complex with 40ft x 20ft pool, hot tub and changing facilities
Currently used as a high quality holiday let specialising in large groups with an average annual turnover of over £175,000
Versatile accommodation ideal for the larger family or dual family occupation
Delightful gardens and outdoor entertaining areas, paddocks for small animals, ponds and woodland
Approached via a sweeping driveway and parking for several cars
Close to local amenities and plenty to do and explore around North Devon
Available fully equipped and furnished if required and subject to separate negotiation
There is so much on offer here; don't miss out!
The Grange is a superb and extremely spacious and imposing detached family home situated almost anonymously within its own delightful and very private landscaped gardens and grounds of very nearly 3 acres. There is so much on offer at the property. The main house is particularly spacious and has versatile accommodation of approximately 610m2 (6,566ft2), which includes a fabulous 58ft long by 38ft wide swimming pool complex which has a 40ft x 20ft pool, hot tub and changing rooms. In addition to the main house, there is a separate detached annexe building which comprises a 2 bedroom first floor flat of approximately 76.1m2 (819ft2) as well as a snooker/games room beneath and a large integral garage/store. This area of the building is ideal for elderly or dependent relative use or could be let to produce a healthy supplementary income.
The set-up of the property offers a great deal of versatility to the new owner. The vast accommodation within the main house is perfect for the larger family or even multi-generational living with the annexe offering further options and different uses and would be ideal for those looking for dual family occupation. At present, the property is used as a very high quality holiday let specialising in events and holidays for larger groups. The main house caters for up to 27 persons at any one time with the living areas and the many bedrooms and bathrooms throughout the property providing very comfortable surroundings for a wide variety of different guests throughout the year. The swimming pool complex, the games room and the extensive gardens and grounds with their patios, ponds, lawns and areas of woodland, as well as the attraction of the 5 alpacas that reside within one of the enclosed paddocks, add a great deal of quality, interest and entertainment to this endearing residence.
CURRENTLY RUN AS A HOLIDAY LET BUSINESS
As a business, this property is a highly attractive proposition. The current owners have run the holiday let venture for many years and have been able to establish an excellent and loyal following with many repeat customers. Their guests are wide and varied but are often for special family events, celebrations and occasions where large groups of people can all be catered for and accordingly entertained during their stay. The on-site facilities, of course, are a major attraction and the wider area also has much to offer.
Tariffs for bookings are variable and the current owners offer anything from a single night stay to full or multiple weeks at a time. For the 2024 season, the lowest weekly rates start from £4,521 and the highest £8,910. The best year, which was just after the Covid period, brought in a fantastic £223,000 for the 2021/22 season. As an average, £175,000 + per annum is generally very achievable. The property has its own website and the owners have chosen to manage the property themselves. They use a couple of other third party websites and worked hard on their Google rankings to ensure the house is very prominent in search criteria. The property's website and fixtures, fittings and contents are all available to purchase, pretty much as a 'going concern', if required and by separate negotiation.
THE LOCATION AND SURROUNDINGS
As mentioned earlier, the property enjoys a great deal of privacy yet is located within easy reach of Ilfracombe's amenities. There are various shops, restaurants, wine bars and public houses, cafes, art galleries and the Landmark Theatre within the sea front area. Damien Hirst's "Verity" statute stands prominently on Ilfracombe pier and has been the catalyst for a great number of visitors to the town over recent years. The high street with its further selection of small independent shops and amenities is just a short distance away and there are schools for all ages, very close by, as well as Tesco, Lidl and Co-Op Supermarkets. Ilfracombe has beaches at Wildersmouth and the famous Tunnels Beaches which are accessed via Victorian hand cut tunnels and have a sea water pool at low tide.
North Devon has a huge amount to offer with the fabulous golden sand surfing beaches at Woolacombe, Croyde and Saunton just a short car ride away. The Exmoor National Park is also within easy reach and enjoys some breath-taking scenery and miles and miles of walking and there are an array of rocky coves and bays to explore and enjoy. North Devon also has a variety of tourist attractions, theme parks, stately homes and events to enjoy and quirky characterful villages and towns. There are many high quality restaurants and public houses in the area serving a wide selection of hearty fare to suit all pockets and tastes. There are excellent golf courses in the area with the most well-known being at Saunton with its two links courses, one being at championship standard. The nearest is the course at Ilfracombe Golf Club which enjoys a sea view from every tee!
North Devon's main trading centre, Barnstaple, is approximately 12 miles away and has many of the big name shops. There is a rail link to Exeter and Tiverton stations which connect to major London terminals and direct access on to the A361 North Devon Link Road which joins the M5 at junction 27. The Cathedral City of Exeter is approximately 50 miles away and has the regions closest airport with a further International Airport at Bristol.
For those with children, there are some excellent schools throughout the area, many that hold the 'outstanding' rating from Ofsted. North Devon's main Private School is West Buckland and is a coeducational day and boarding school for ages 3 – 18.
THE MAIN HOUSE
As mentioned earlier, the main house has an abundance of space and versatility and with accommodation of over 600m2/6,000ft2, it is much larger than your average home! There is the immediate feeling of space upon entering the property through the large entrance porch and on into the spacious and welcoming entrance hall with its feature brick archway and the wide staircase which rises to the upper floors. Beneath the stairs there is excellent storage space. There are two generous sized reception rooms either side of the hallway. The 23ft x 16ft lounge has a bay window to the front which frames the views over the gardens to the Cairn and the Torrs. There are high ceilings with coving and a glazed door opens into a conservatory with double door access to the patio at the rear and the gardens. Across the hall is a sizeable dining room, again with a bay window and similar view. A feature tiled fireplace provides a focal point to the room. Adjacent to the dining room is an Orangery which has a terracotta tiled floor and overlooks the garden. Moving along the hall, the commodious kitchen/breakfast room is a practical yet functional living space with plenty of space for casual dining and sitting, relaxing with a morning coffee or breakfast. There is an extensive range of fitted base and wall units complimented by granite work surfaces and including a huge 'U' shaped breakfast bar and a further fitted corner dining table with bench seating. A range of free-standing and integrated appliances include a range style cooker set in a recess with an extractor canopy over, two dishwashers, a wine cooler and a American style fridge freezer with the freezer having a handy deli-drawer for ease of access. There is a door at the rear of the kitchen in to the attached garage. At present, the garage is used more as a games room and has a table tennis table in it and a tiled floor. A electrically operated door opens onto the parking and turning area. There is an electric vehicle charging point immediately adjacent to the garage. Leading from the garage is a plant room which houses 2 gas fired boilers for the heating and hot water. The boilers work in tandem in a failsafe arrangement; if one fails the other will still be able to cope. There is also a substantial 3 phase electricity cable ready for installation if required. The workings for the swimming pool are also in this area with the gas fired boiler, filter and pump. Also from the kitchen is a further door through into a side lobby which connects to the swimming pool complex and the 26ft long utility room which is a great practical area. There is a handy separate toilet as well.
At the rear of the house, on the ground floor, there is a large bedroom suite which is perfect for elderly or disabled residents as there is step-free access to it. The bedroom is particularly spacious and has a modern en suite shower room.
Moving to the first floor, the expansive landing has doors to 5 bedrooms, the main family bathroom and a staircase which leads to the second floor. There is also a handy linen store cupboard. Bedrooms 1, 2 and 3 are all good-sized rooms and are set-up, at present, to maximise occupancy for the holiday let market. All three have en suite shower rooms with modern fittings. Bedroom 3 is set-up as a family suite with an additional bunk room leading off. Bedrooms 4 and 5 are equally spacious rooms with bedroom 5 having a recessed area which is perfect to site an en suite shower room if required. Provisions are in place beneath the floorboards for water and waste for this. Across the landing is a large family bathroom which has a bath and a separate walk-in shower cubicle and a large airing cupboard.
The top floor of the property provides quirky, characterful accommodation that could be used in a variety of ways. At present, due to the property's use as a holiday let, it is used to maximise the amount of people staying in the property. This area comprises a series of rooms which would make a suite, perfect for older or teenage children. There is a large dormer window to the front and various other Velux style windows all of which have electrically operated blinds. There is a further bathroom on this floor as well.
The property benefits from gas fired central heating and has uPVC double glazing. Within the house is Emergency Lighting and a Nest Smoke Alarm system which connects to a smartphone to provide alerts and warnings. There is also a heat recovery ventilation system throughout the house as well. There are solar PV panels on the roof of the building that supplement the property's electricity supply and which provide a feed in tariff to the National Grid. There is a three-phase electricity cable within the main house which can be connected and used if required. This would potentially enable more solar PV panels to be added to perhaps help supply the heating system for the swimming pool. The main house and annexe have a separate electricity supply.
THE SWIMMING POOL COMPLEX
The swimming pool complex sits immediately adjacent to the main house and is directly accessible from it. The pool room is very impressive and measures an expansive 58ft long by 38ft wide. The pool itself sits centrally within the room and has a tiled surround. The pool measures 40ft x 20ft and has a depth range of 0.9m (3ft) at the shallow end and 2.1m (6'10") at the deep end. There is an electrically operated pool cover and dehumidifiers throughout the room. The pool is heated via a gas fired boiler and is kept at a temperature of around 31 degrees Celsius. Within the pool room is a 6-person hot tub as well. At the rear of the pool room is a changing/shower room with two showers, a hand basin and a wc. There is also access to a further useful storage area.
Sliding doors at the end of the room open onto a delightful and very private area of the garden where there is a large paved patio and outdoor entertaining space with a brick-built barbecue and plenty of space for outdoor furniture etc. This whole area provides a fabulous leisure facility and whether for personal use or as a benefit for holiday guests, this amenity really sets The Grange apart from other residences of its type.
THE ANNEXE BUILDING
Across from the main house is a separate and detached annexe building which offers further facilities and ancillary accommodation to the main house. The ground floor comprises a 24ft x 19ft games room. Again, this is a great amenity for permanent residents or holiday guests alike. A full sized snooker table currently occupies the room as well as a dart board. Adjacent to the games room is a 24ft long garage/workshop, great for storage, and with light and power.
Steps at the side of the building lead up to the first floor where there is a self-contained flat. Access is via an entrance lobby which has a shower room and a separate wc leading off and a handy store cupboard. The heart of the home is the central 19ft long living room which enjoys pleasant open views over the gardens towards the Cairn and the Torrs. At the rear there is a modern and well-equipped kitchen which has base and wall units and integrated appliances including a hob with extractor canopy over, an oven, microwave, dishwasher and a fridge. Further on, there is a lobby opening into the two bedrooms, one at the front and one at the rear. At present, the rear bedroom is used as an office and has double doors leading directly out onto an area of patio and a garden which is allocated specifically to the annexe part of the property.
The garden area comprises a well-screened and private paved patio with outside tap and light. A walkway from the patio leads to the side of the annexe building where there is a further sitting area with a rockery flowerbed. Steps lead up from the two patio areas to a larger area of garden which slopes up and away from the building and is laid mainly to lawn. A small spring feeds a garden pond which sits adjacent to a further patio and provides a particularly private and tranquil sitting area. Further up the garden is a summerhouse with a small deck in front. Beyond the garden area is an enclosed paddock where the five Alpacas reside!
The annexe benefits from independent electric heating and uPVC double glazing; there is no gas in the building. As per the main house, there is also a heat recovery ventilation system throughout. Furthermore, the sizeable boarded loft space has skylights, light and power and is great for storage or possible conversion if required and subject to any necessary consent.
THE GARDENS AND GROUNDS
The Grange sits within its own extensive landscaped gardens and grounds, approached via a private sweeping driveway. In total, there are 2.83 acres including delightful sunny amenity and outdoor entertaining areas, lawns, ponds, attractive planting and small wooded area. There is also the paddock where the Alpacas are kept.
The tree-lined driveway winds up through the front garden, passing a large pond which sits down below the drive on the left-hand side. The drive terminates at a parking and turning area for several vehicles located to the side of the main building and in front of the annexe. There is direct vehicular access to the garage/store within the annexe building as well as the garage to the rear of the main house.
The main area of garden sits in front of the main building and is immediately accessible from the house as well as the swimming pool complex. A paved patio/sun terrace stretches across the front of the house and provides a delightful outdoor entertaining area and a great spot for an al-fresco meal, barbecues, sun bathing and sitting out. The patio area extends around the swimming pool complex and there is the provision for an outdoor hot tub in place if required. A large lawned and tiered area of garden stretches out and away from the building and is well-screened, very private and ideal for a whole range of outdoor pursuits and enjoyment. Alongside this area is a further large garden pond which is fed by a natural spring from the hillside. The garden is bounded by mature trees and shrubs. Various pathways lead from this part of the garden and meander through the grounds and lead up and further away from the house over different levels. Around the middle area of the garden is a large and grassed stretch of ground/small paddock and this area is bounded by wire fencing with the Alpacas often allowed to roam through. Beyond that again is a level lawned area with a summerhouse. Beyond the summerhouse the grounds rise up to their apex where there is an area of woodland formed by mature fir trees. The grounds back onto open fields and woods.
From the middle section of the garden, further pathways meander through and traverse the culverted spring and lead onto the Alpaca paddock which slopes up and away from the main house and the annexe. The paddock is enclosed on all sides and has a field shelter for the animals. The paddock backs onto the annexe garden area as described earlier.
Back down at the bottom of the drive, there is a pathway/vehicular access which leads off to the right and travels towards a very useful stone built store/mower shed.
AGENTS NOTE:
The very first section of the drive leading off of Kingsley Avenue does not hold any registered title. In addition, the land immediately adjacent to the drive forms the pathway/vehicular access that leads to the stone built store/mower shed as mentioned above. Our clients have owned the property for very nearly 20 years and have always used and maintained the bottom end of the drive and the additional land as their own. The neighbouring property known as The Lodge does also cross the bottom end of the drive for access to their property.
THE MAIN HOUSE
Ground Floor
Entrance Lobby 8'11" x 5'7" (2.72m x 1.7m).
Entrance Hall 33'6" x 9'6" (10.2m x 2.9m).
Lounge 23'7" 16'8" (7.2m 5.08m).
Conservatory 15'4" x 11'5" (4.67m x 3.48m).
Dining Room 18'9" x 15'9" (5.72m x 4.8m).
Orangery 10'4" x 8'4" (3.15m x 2.54m).
Kitchen/Family Room 18'9" x 18' (5.72m x 5.49m).
Side Lobby 10'7" x 10'3" (3.23m x 3.12m).
Utility Room 26'8" x 10'5" (8.13m x 3.18m).
Integral Garage/Table-Tennis Room 35'11" x 11'10" (10.95m x 3.6m).
Bedroom 6 16'8" x 15'6" (5.08m x 4.72m).
En Suite Shower Room 6'7" x 6'1" (2m x 1.85m).
First Floor
Large Landing 22'6" x 13'5" (6.86m x 4.1m).
Bedroom 1 18'8" x 15'9" (5.7m x 4.8m).
En Suite Shower Room 8' x 5'3" (2.44m x 1.6m).
Bedroom 2 18'11" x 9'1" (5.77m x 2.77m).
En Suite Shower Room 6'5" x 5'1" (1.96m x 1.55m).
Bedroom 3 11'5" x 9'3" (3.48m x 2.82m).
Bunk Room 6'6" x 6'1" (1.98m x 1.85m).
En Suite Shower Room 6'6" x 3'9" (1.98m x 1.14m).
Bedroom 4 21'10" x 10'8" (6.65m x 3.25m).
Bedroom 5 16'8" x 12'1" (5.08m x 3.68m).
Family Bathroom 18'11" x 8'6" (5.77m x 2.6m).
Second Floor
Bed/Sitting Room Area 19'1" x 9'9" (5.82m x 2.97m).
Bedroom (7) Area 10'4" x 9'8" (3.15m x 2.95m).
Bedroom 8 10'4" x 9'5" (3.15m x 2.87m).
Bedroom 9 14'4" x 9'11" (4.37m x 3.02m).
En Suite Bathroom 9'11" x 5'9" (3.02m x 1.75m).
SWIMMING POOL COMPLEX
Pool Room 58'7" x 38'8" (17.86m x 11.79m).
Shower/Changing Room 11'3" x 8' (3.43m x 2.44m).
ANNEXE BUILDING
Ground Floor
Games Room 24' x 19'10" (7.32m x 6.05m).
Garage/Store 24'1" x 13'1" (7.34m x 4m).
First Floor: Self-Contained Flat
Entrance Lobby 7'6" x 4'5" (2.29m x 1.35m).
Shower Room 7' x 5'7" (2.13m x 1.7m).
Separate WC 6'6" x 4' (1.98m x 1.22m).
Living Room 19'7" x 10'2" (5.97m x 3.1m).
Kitchen 12'3" x 9'7" (3.73m x 2.92m).
Bedroom 1 13'1" x 12'2" (4m x 3.7m).
Bedroom 2/Office 13'1" x 11'6" (4m x 3.5m).
Applicants are advised to proceed from our offices in a westerly direction along the High Street. Pass through the traffic lights at Church Street and at the mini roundabout take the left hand exit onto St. Brannocks Road. Continue along St. Brannocks Road for approximately 550 metres taking the second left hand turn into Bicclescombe Park Road. Continue along Bicclescombe Park Road for a further 480 metres and turn left into Kingsley Avenue. Follow the road up for a further 140 metres, turning right into the private driveway. Follow the driveway up and around to the left and onto the car parking area in front of the house.
Important information
This is a Freehold property.
Property Ref: 55837_ILF230360
Similar Properties
Lowerclay Park, Mortehoe, Woolacombe
5 Bedroom Detached House | Offers in excess of £1,500,000
Situated in a fabulous waterside location at the end of The Esplanade and just a stone's throw from the stunning golden...
Rectory Road, Combe Martin, Devon
6 Bedroom Detached House | Guide Price £1,500,000
FOR THOSE LOOKING FOR A CHANGE OF LIFESTYLE - HERE'S ONE FOR YOU! Situated in the heart of the North Devon countryside a...
Rockfield Road, Woolacombe, Devon
3 Bedroom Apartment | Guide Price £1,500,000
THE STUNNING PENTHOUSE APARTMENT - A SEASIDE HOME WITH A REAL WOW FACTOR!!!A superb brand new purpose built and beautifu...
How much is your home worth?
Use our short form to request a valuation of your property.
Request a Valuation
