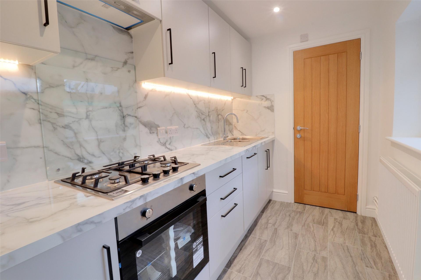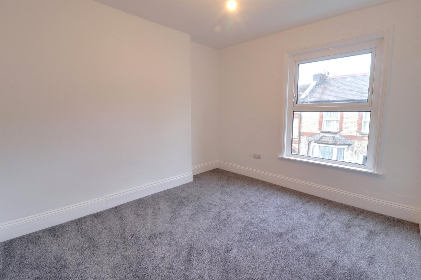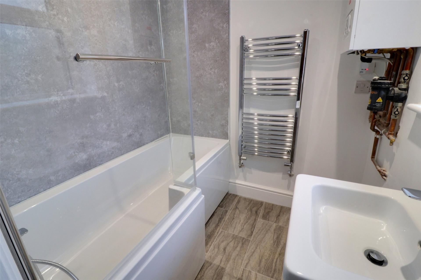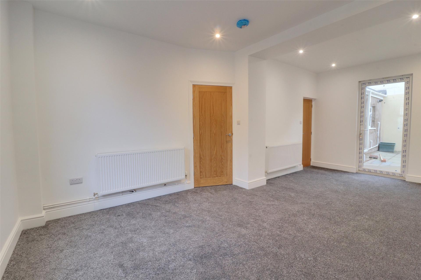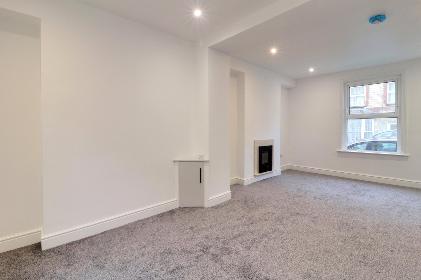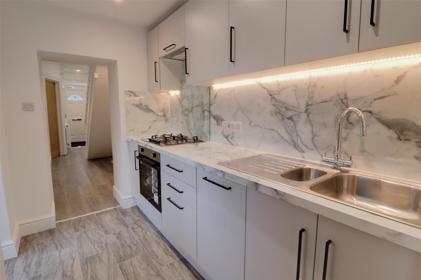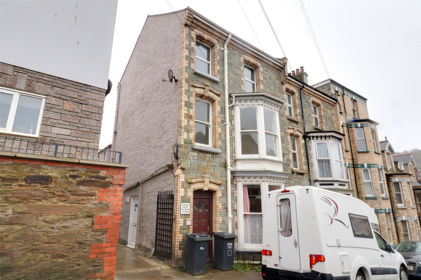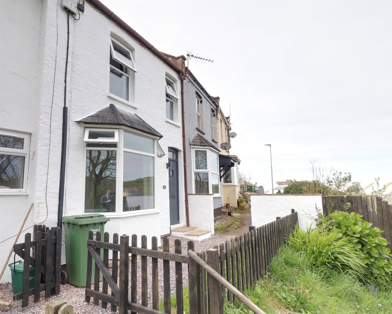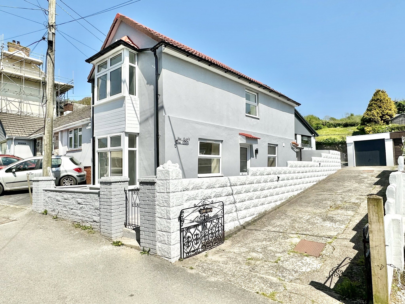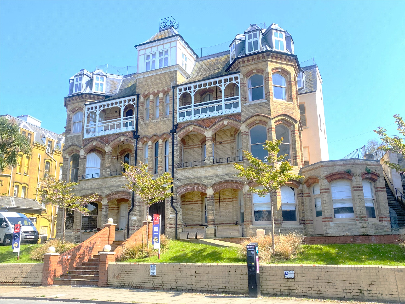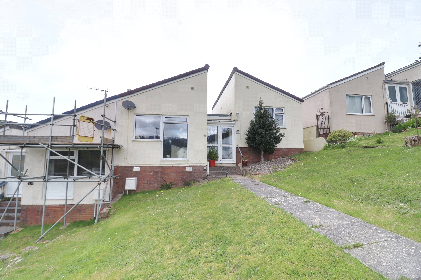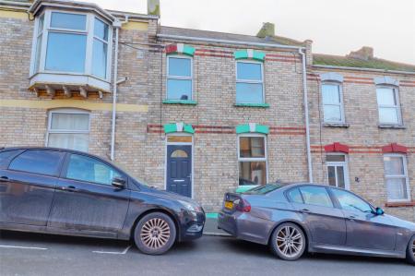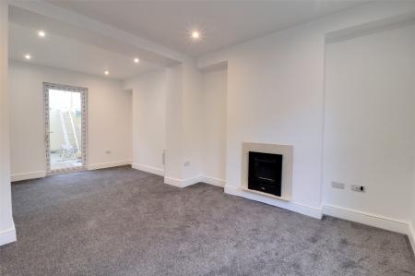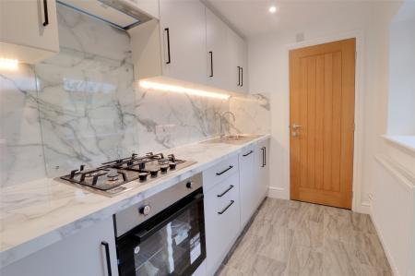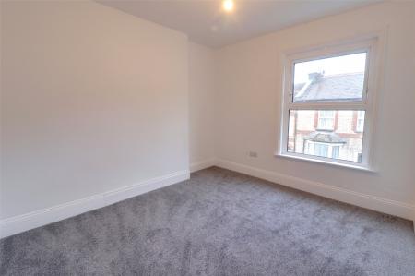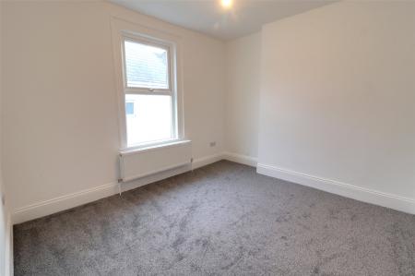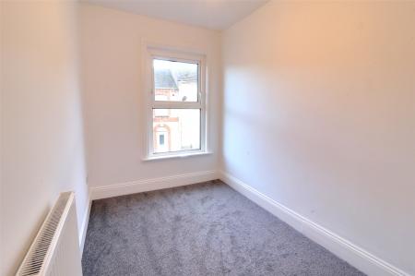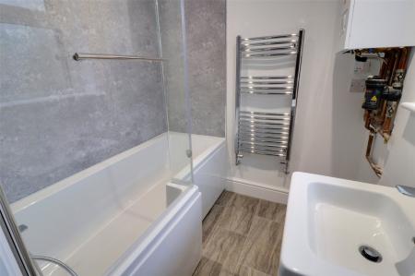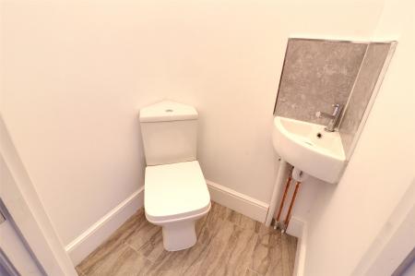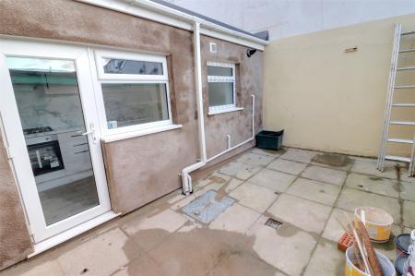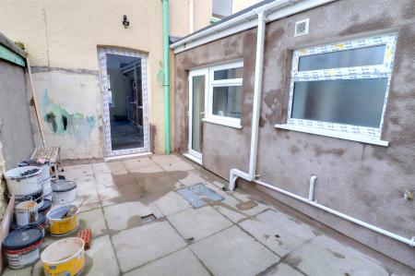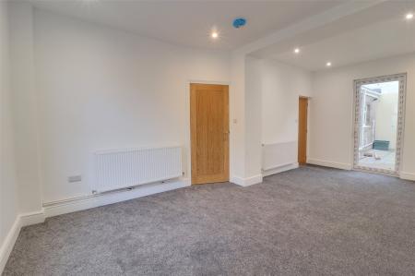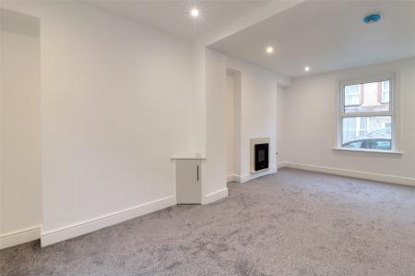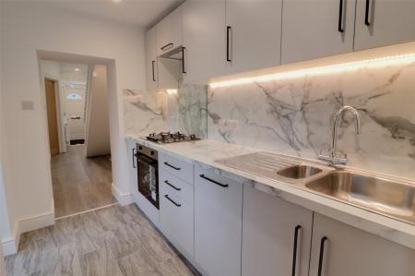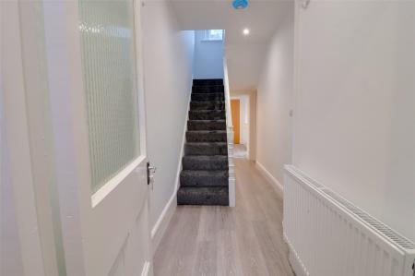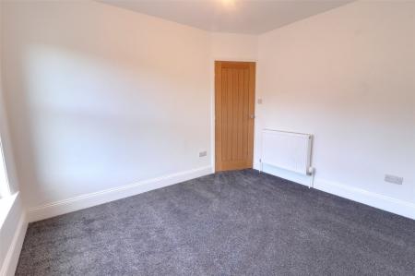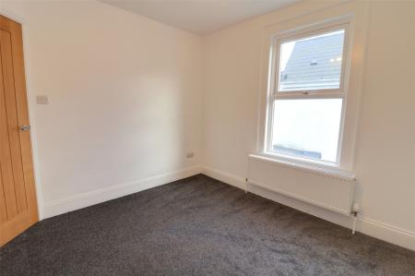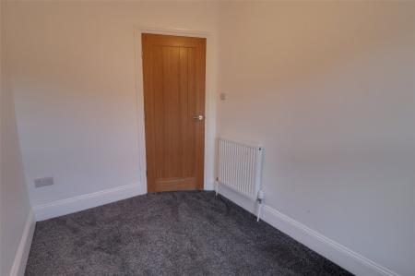- Spacious terraced family home
- Fully renovated with a host of brand new features
- Turnkey presentation
- Close to the High Street and amenities
- 3 Bedrooms
- Open plan lounge/dining room
- Unrestricted road parking
- Rear enclosed courtyard
- Available with no onward chain
- Services: All mains connected
3 Bedroom Terraced House for sale in Devon
Spacious terraced family home
Fully renovated with a host of brand new features
Turnkey presentation
Close to the High Street and amenities
3 Bedrooms
Open plan lounge/dining room
Unrestricted road parking
Rear enclosed courtyard
Available with no onward chain
Services: All mains connected
11 Victoria Road is an impressively presented, fully refurbished three bedroom terraced house situated in a central and convenient location just a few hundred metres from the High Street and is close to all of the local amenities. The accommodation is arranged over two floors and comprises of an entrance hall, living room, dining room, kitchen and bathroom on the ground floor. The first floor has a separate W.C. and three bedrooms three bedrooms, two of which are good size double rooms and the third is a comfortable single room that could also work well as an office.
The current vendors have ensured the property has been renovated to an excellent condition throughout with new carpet and luxury vinyl flooring throughout, brand new composite front door, new solid oak internal doors, new bathroom suite, new fitted kitchen, new uPVC French doors to the rear courtyard, new bathroom suite, new gas combination boiler, newly formed W.C. and all internal walls replastered as well as opening up the lounge and dining room for a more modern layout.
Outside to the front of the property there is unrestricted parking available in Victoria Road. At the rear of the house is an enclosed and private courtyard with newly added water tap.
Ground Floor
Entrance Porch
Entrance Hall
Living Room 11'1" x 10'1" (3.38m x 3.07m).
Dining Room 10'3" x 9'10" (3.12m x 3m).
Kitchen 9'4" x 4'11" (2.84m x 1.5m).
Bathroom 6'5" x 4'11" (1.96m x 1.5m).
First Floor
Landing
Bedroom 1 9'11" x 11' (3.02m x 3.35m).
Bedroom 2 11'2" x 9'8" (3.4m x 2.95m).
Bedroom 3 6'6" x 9'8" (1.98m x 2.95m).
From our offices on Ilfracombe High Street, head in a westerly direction along the high street. Take the left directly after the zebra crossing onto Marlborough Road and take the next left onto Highfield Road. Then take the next left onto Victoria Road where the property can be found on your left hand side with a For Sale sign outside.
Important information
This is a Freehold property.
Property Ref: 55837_ILF230366
Similar Properties
Greenclose Road, Ilfracombe, Devon
4 Bedroom House | £225,000
A substantial 4 bedroom maisonette centrally located in the heart of Ilfracombe, benefitting from an off road car parkin...
2 Bedroom Terraced House | £225,000
Situated towards the edge of the town in an elevated location enjoying superb views over the countryside and coastline i...
Queens Avenue, Ilfracombe, Devon
2 Bedroom House | £225,000
56 Queens Avenue is an end terrace two double bedroom property located in a popular residential location benefitting gre...
Sunnyside, Combe Martin, Devon
3 Bedroom Detached House | £230,000
A newly refurbished and much improved 3 bedroom detached home situated in a popular, quieter and tucked away yet conveni...
Wilder Road, Ilfracombe, Devon
1 Bedroom Apartment | £230,000
A fantastic high quality and spacious 1 bedroom apartment located on the first floor in a very attractive Grade II liste...
2 Bedroom Semi-Detached Bungalow | £230,000
Set in a peaceful location with views across the valley is this particularly spacious 2 double bedroom semi-detached bun...
How much is your home worth?
Use our short form to request a valuation of your property.
Request a Valuation



