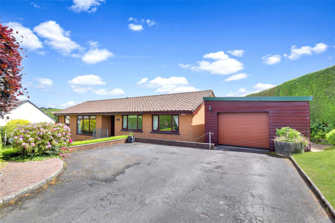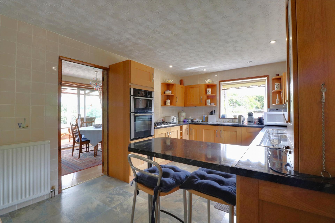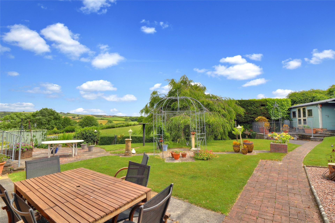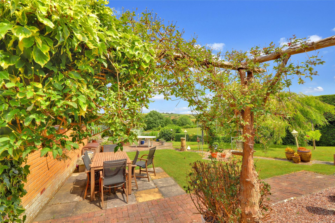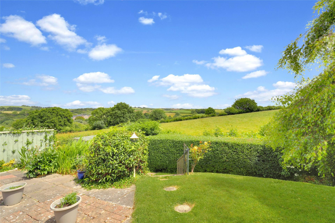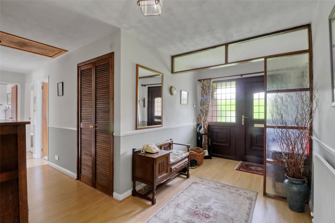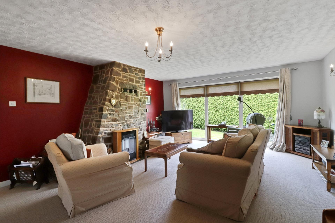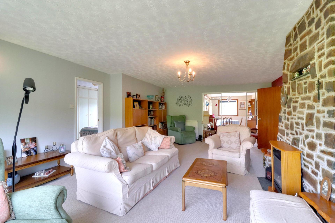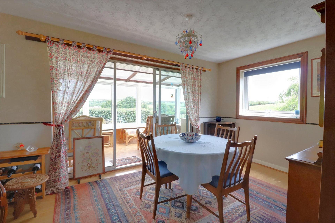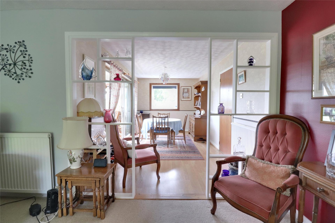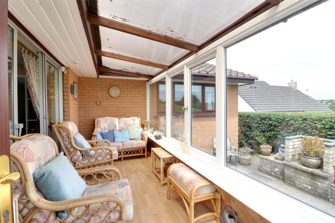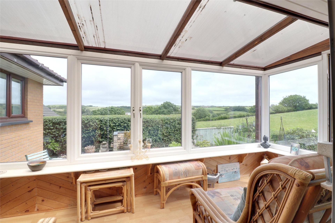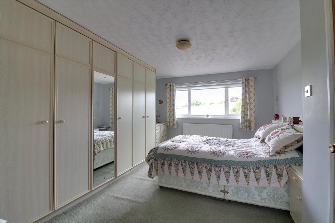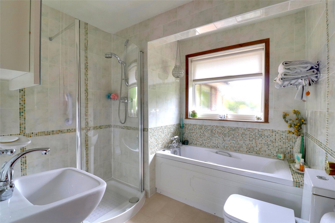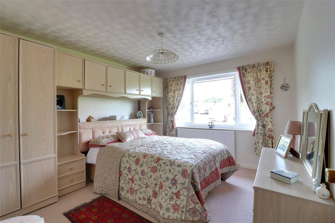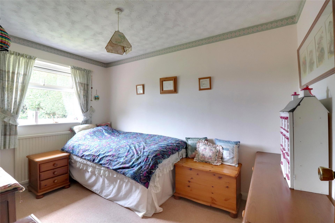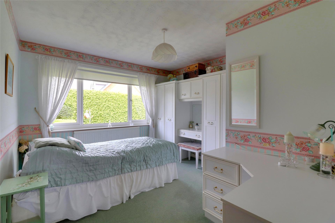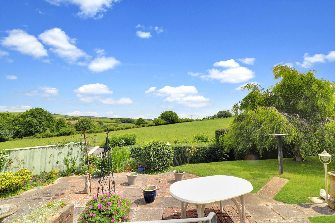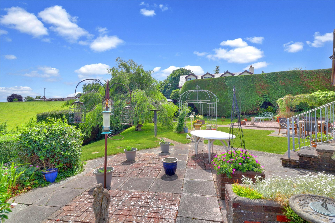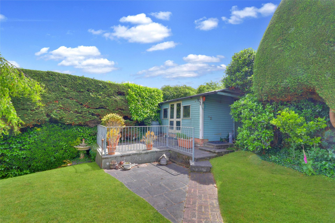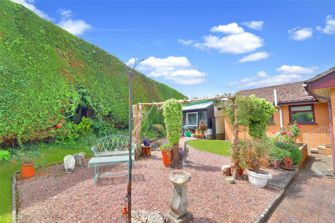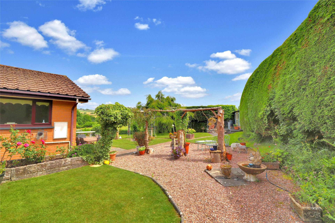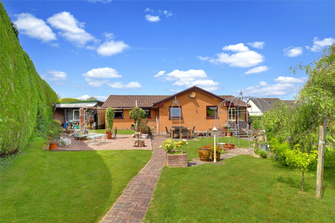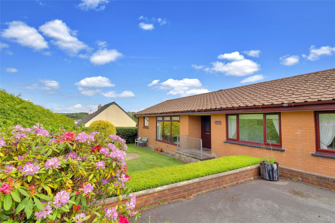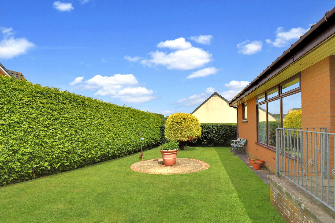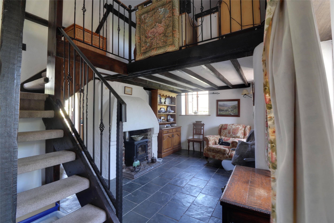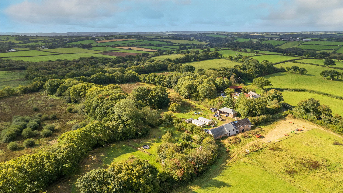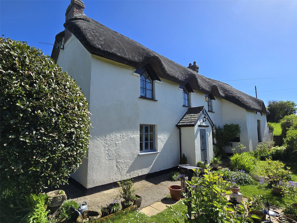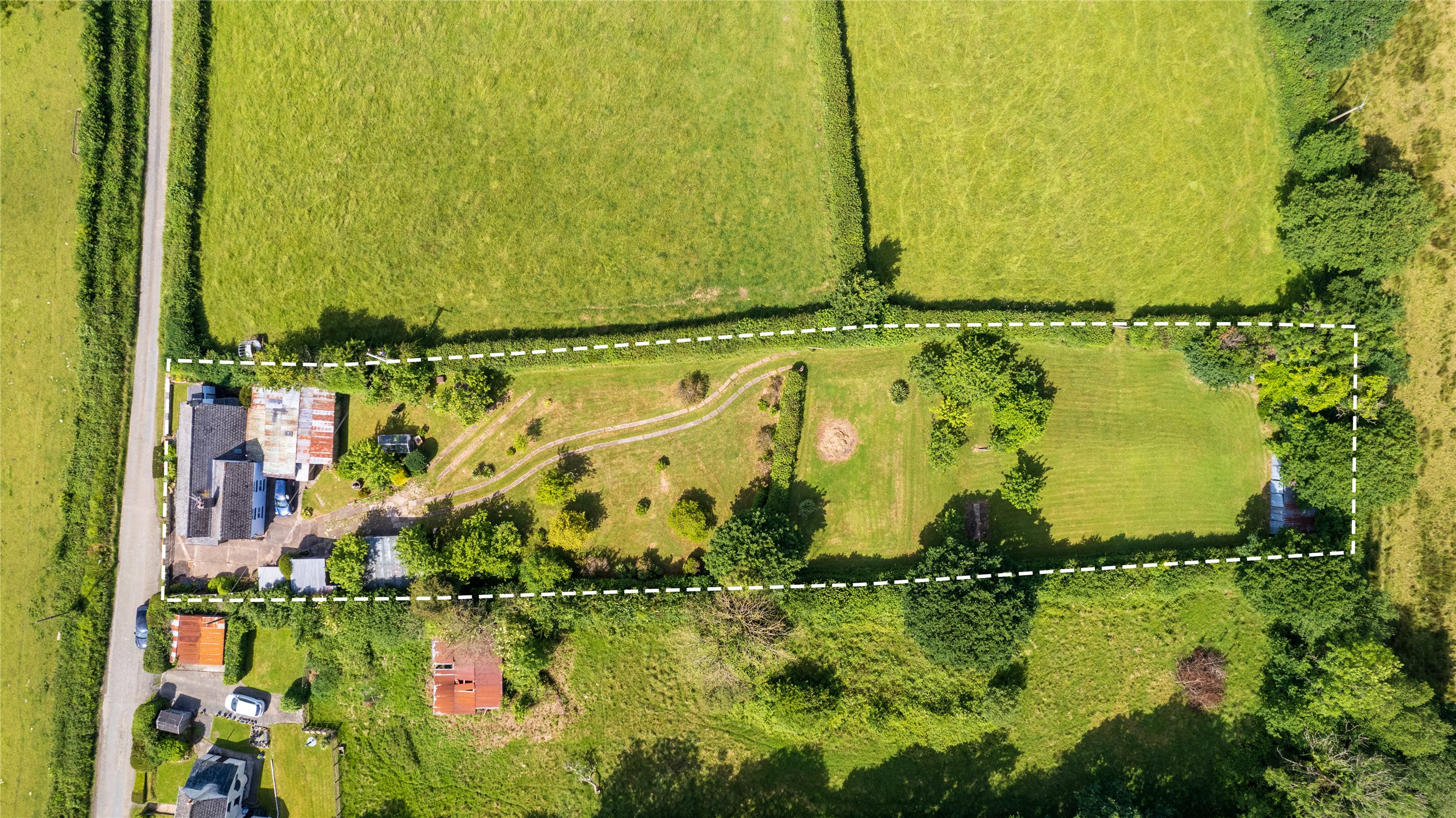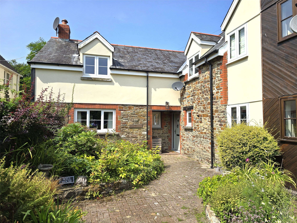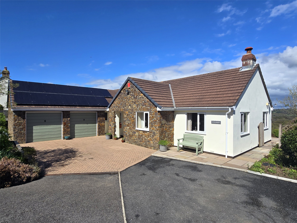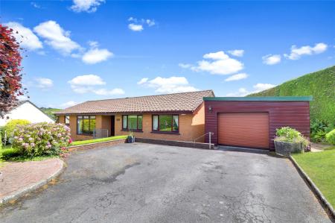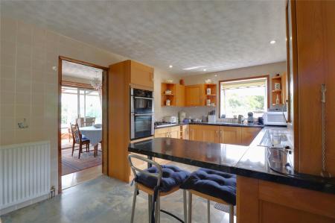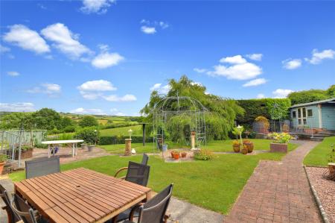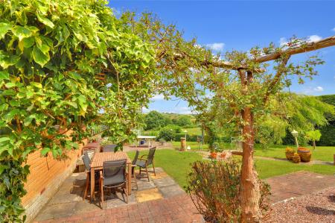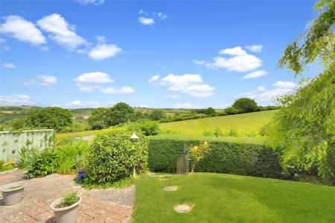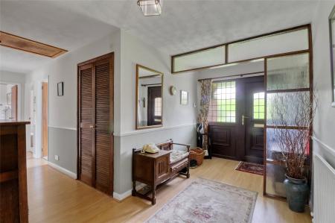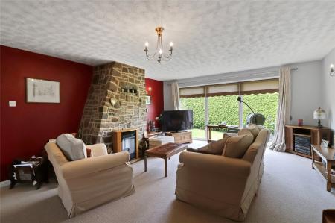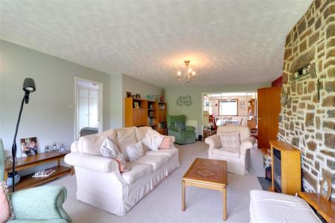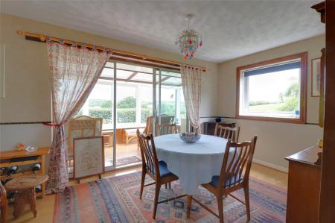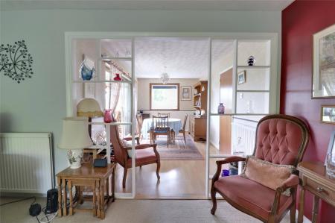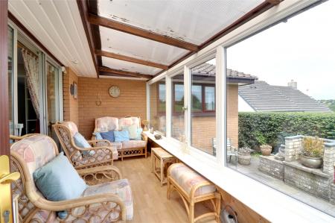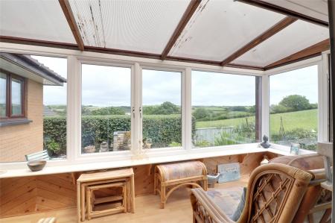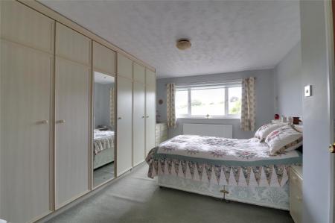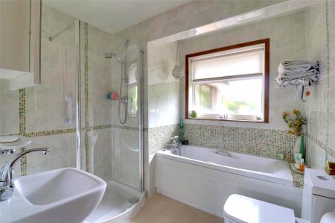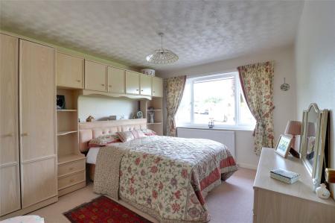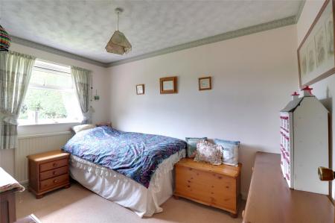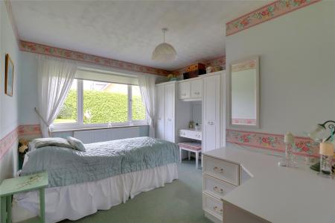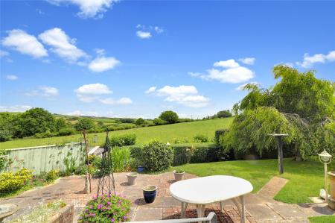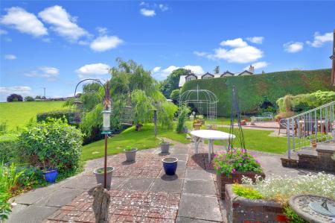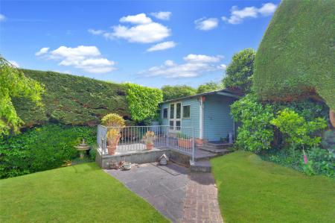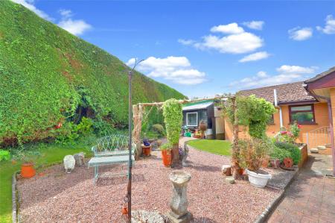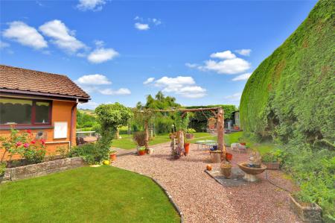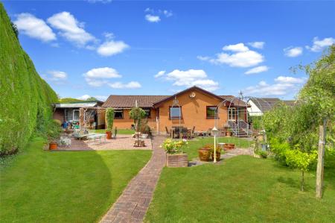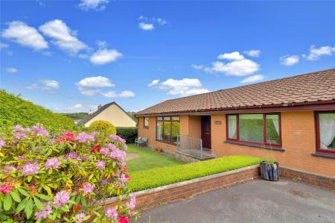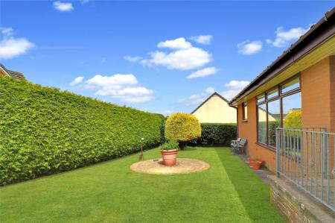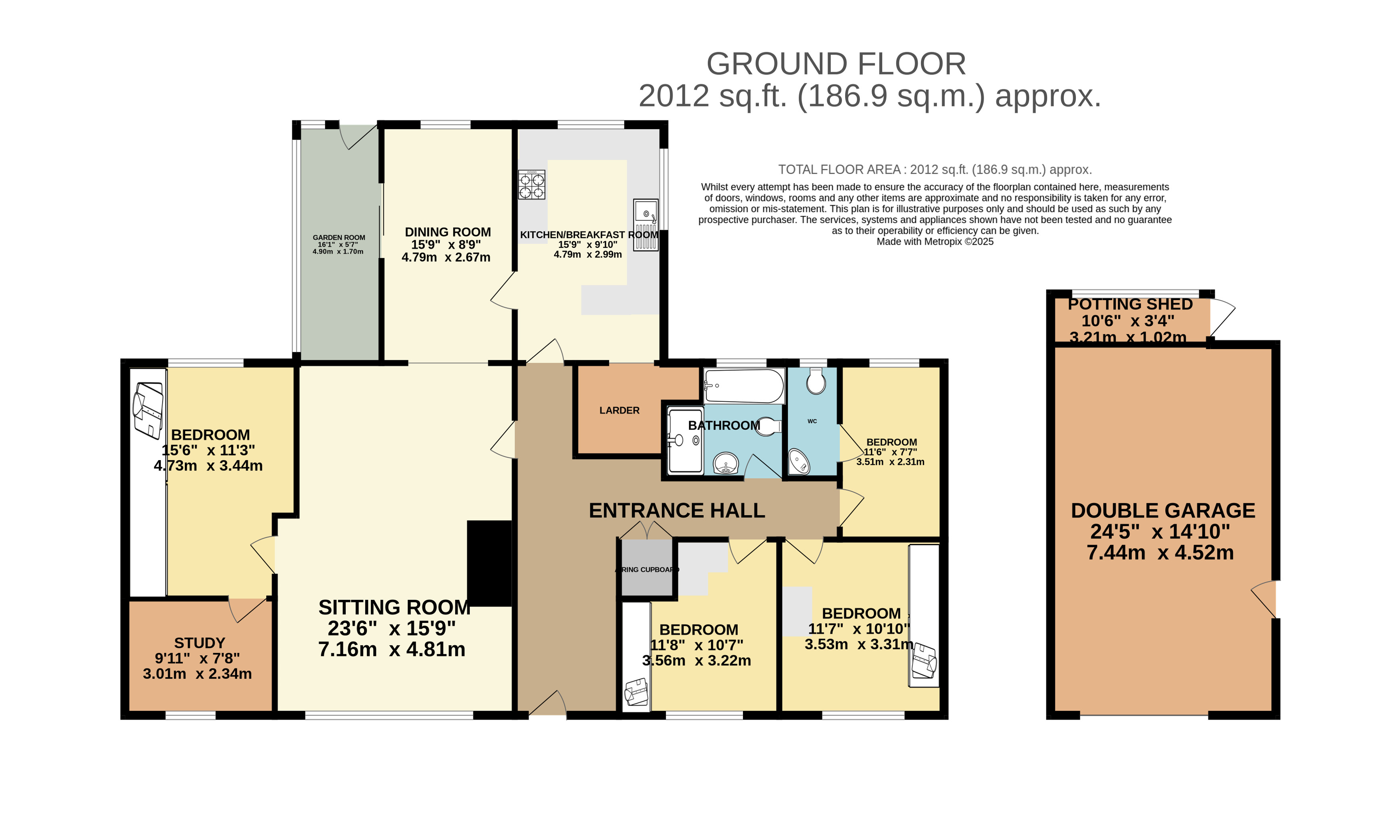- Generous four bedroom bungalow
- Corner plot
- Double garage and driveway parking
- Cul-de-sac location
- Stunning countryside view
- No ongoing chain
4 Bedroom Detached Bungalow for sale in Devon
Generous four bedroom bungalow
Corner plot
Double garage and driveway parking
Cul-de-sac location
Stunning countryside view
No ongoing chain
A Much-Loved Family Home with Glorious Countryside Views. Offered to the market for the very first time in 45 years, this cherished bungalow has been a treasured family home, lovingly maintained and filled with happy memories. Set on a generous corner plot with breath-taking countryside views, it’s a peaceful retreat that offers space, comfort, and the rare opportunity to move straight in — with no onward chain.
From the moment you step into the welcoming entrance hall, there’s a sense of warmth and space. To the left, the dual-aspect sitting and dining room is flooded with natural light, with a beautiful stone fireplace creating a cosy focal point. While the gas fire has been capped, the original flue remains, offering the potential to reinstate it. Adjoining this room is a bright and airy sunroom — the perfect spot to enjoy a morning coffee or take in the ever-changing rural views.
The kitchen has been thoughtfully laid out, complete with integrated dishwasher, a breakfast bar for informal meals, and a large utility/larder area with room for both fridge and freezer. It’s a practical, well-loved space that’s ready for everyday life.
To the right of the hall, you’ll find two comfortable double bedrooms and a spacious single, ideal for guests or family members, with a handy cloakroom and a family bathroom featuring a four-piece white suite. Both larger bedrooms offer excellent storage, with full-wall built-in wardrobes.
Just off the sitting room is the fourth generous double bedroom with built-in wardrobes, accompanied by a separate adjoining room currently used as a home office. This flexible space could easily serve as a peaceful study, a nursery, a dressing room, or even be adapted into an ensuite if desired.
Outside, the home continues to delight. The driveway provides ample off-street parking, complemented by a double garage with an electric roller door and convenient side access. Behind the garage, a potting shed offers practical space for gardening tools and projects.
The garden is a real highlight — beautifully maintained and lovingly landscaped over the years, it wraps around the home with a welcoming, peaceful atmosphere. Mostly laid to lawn, the garden is framed by an array of mature trees, shrubs, and colourful planting that offer privacy, seasonal interest, and attract local wildlife. A pathway winds through the garden to a raised summer house — the perfect spot to relax and enjoy the uninterrupted countryside views. There’s also a lower paved area that once housed a garden shed, now offering further potential for outdoor seating or storage.
This is more than just a bungalow – it’s a home with heart, ready to welcome its next chapter. If you’re looking for space, tranquillity, and views that feed the soul, this could be the perfect place to make your own.
Viewings Strictly by appointment with the sole selling agent
Tenure Freehold
Services All mains services connected
Council Tax D
EPC D
Entrance Hall
Sitting Room 23'6" x 15'9" (7.16m x 4.8m).
Dining Room 15'9" x 8'9" (4.8m x 2.67m).
Garden Room 16'1" x 5'7" (4.9m x 1.7m).
Larder
Kitchen/ breakfast room 15'9" x 9'10" (4.8m x 3m).
Bedroom 15'6" x 11'3" (4.72m x 3.43m).
Study 9'11" x 7'8" (3.02m x 2.34m).
Bedroom 11'8" x 10'7" (3.56m x 3.23m).
Bedroom 11'7" x 10'10" (3.53m x 3.3m).
Bedroom 11'6" x 7'7" (3.5m x 2.3m).
Bathroom
WC
Garage 24'5" x 14'10" (7.44m x 4.52m).
Potting Shed 10'6" x 3'4" (3.2m x 1.02m).
From the BP garage in Torrington proceed towards Bideford taking the second turning on your right into School Lane. Continue along this road taking the second turning on your left and follow the road around as it bears to the right. Eskil Place can be found on your right-hand side where the property can be found at the end of the cul de sac in the left-hand side corner. https://w3w.co/charts.lifts.tiles
Important Information
- This is a Freehold property.
Property Ref: 55681_TOR250087
Similar Properties
Peters Marland, Torrington, Devon
4 Bedroom Detached House | Guide Price £475,000
A charming Grade II listed thatched cottage full of character, set in a third of an acre with beautiful gardens, spaciou...
Squires Lane, Shebbear, Beaworthy
3 Bedroom Detached House | Offers Over £450,000
Set amidst 23 acres of land, this part finished home presents a great development opportunity for the new owner to conti...
Frithelstock, Torrington, Devon
3 Bedroom Detached House | Guide Price £450,000
Sat in an ELEVATED position with FAR REACHING VIEWS across the FIELDS towards Monkleigh in the distance, a delightful Gr...
4 Bedroom Detached House | Guide Price £490,000
With far reaching views across the Devon rolling countryside to Dartmoor on the horizon, this 4 bedroom, 2 bathroom fami...
3 Bedroom Semi-Detached House | Guide Price £500,000
A quite wonderful barn conversion that offers impeccably presented, stylish and spacious living with amazing kitchen/bre...
Petrockstow, Okehampton, Devon
4 Bedroom Detached Bungalow | Guide Price £500,000
Set within this favoured village a delightful executive style detached bungalow offering extensive accommodation with th...
How much is your home worth?
Use our short form to request a valuation of your property.
Request a Valuation

