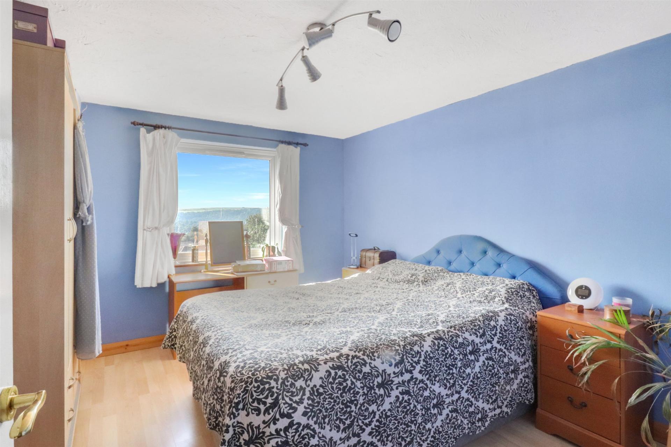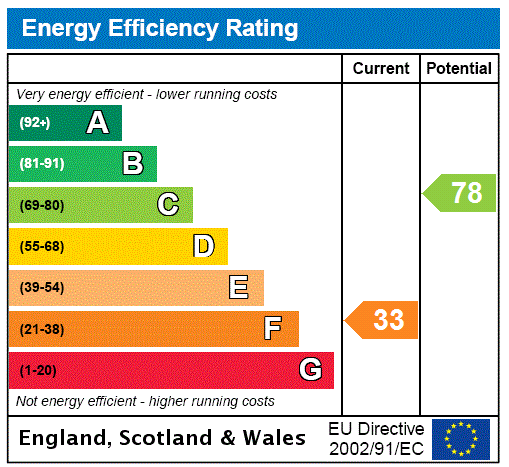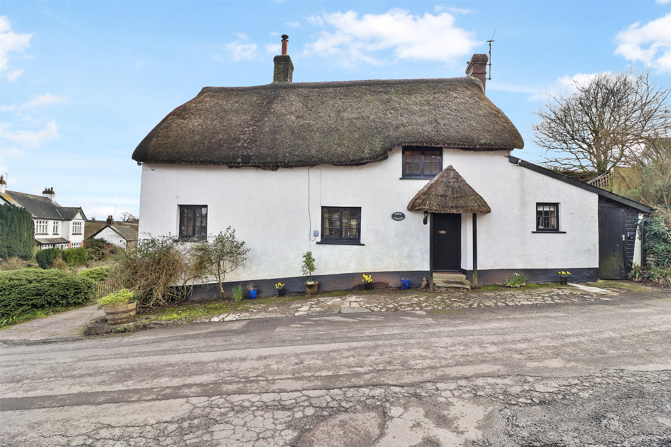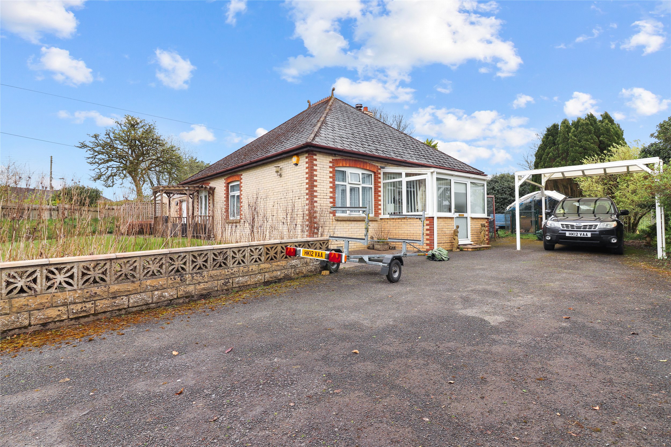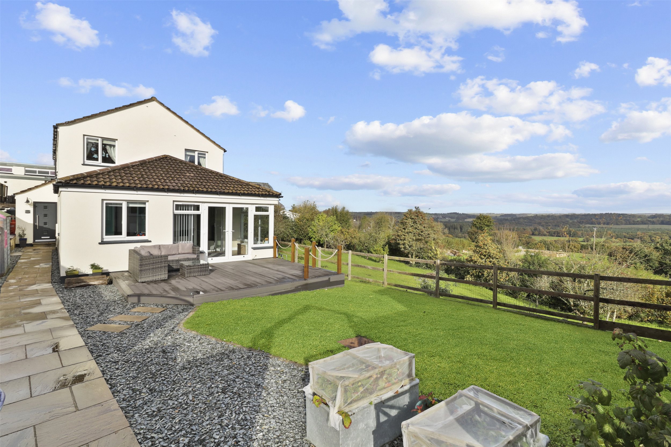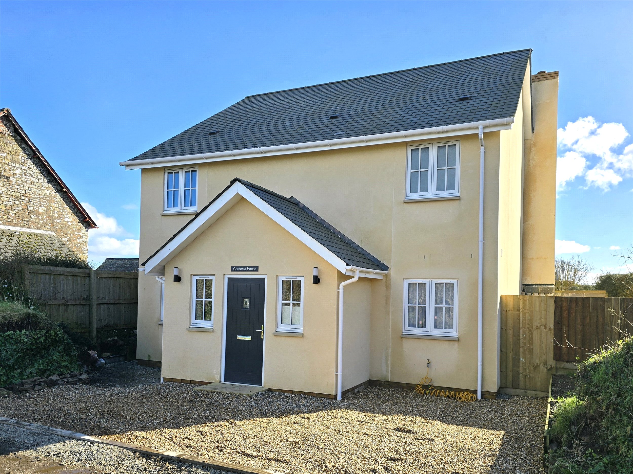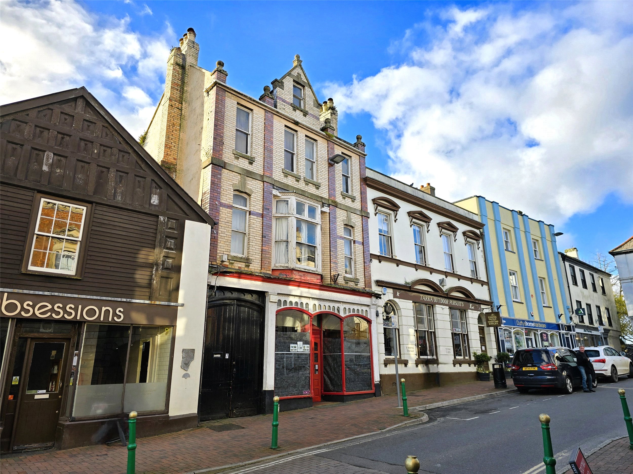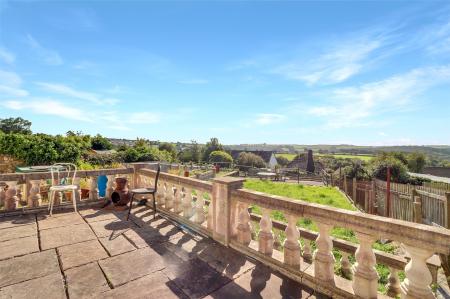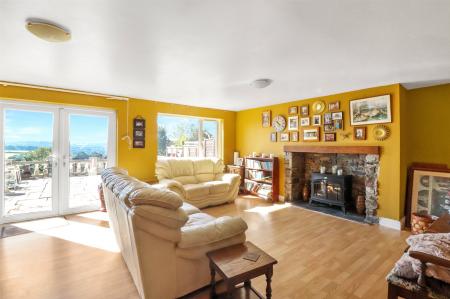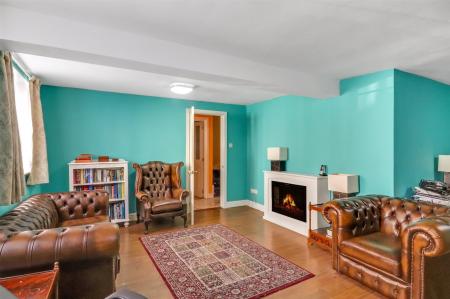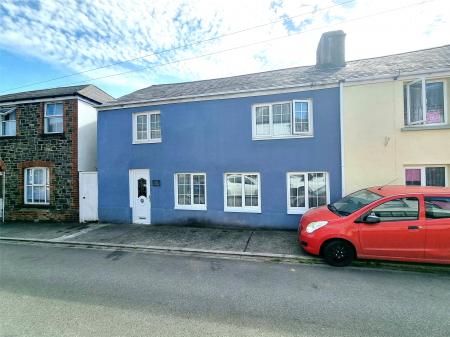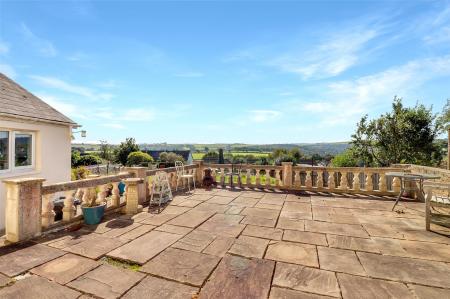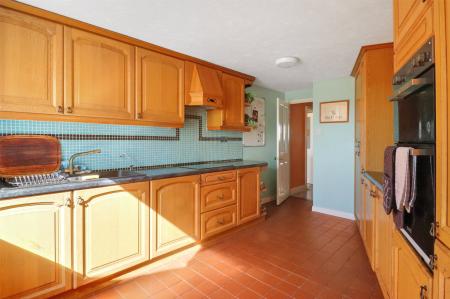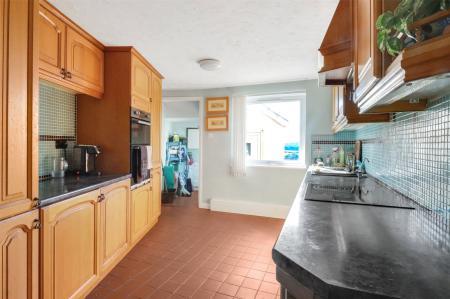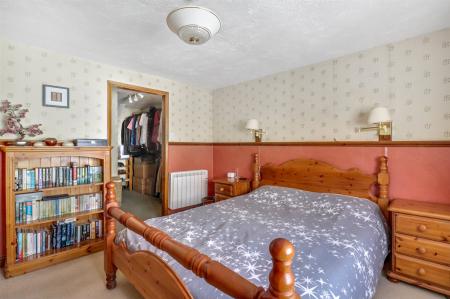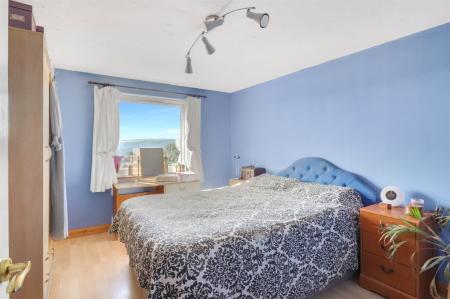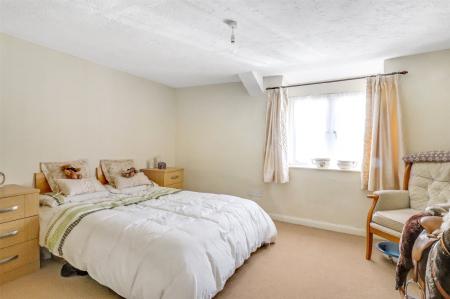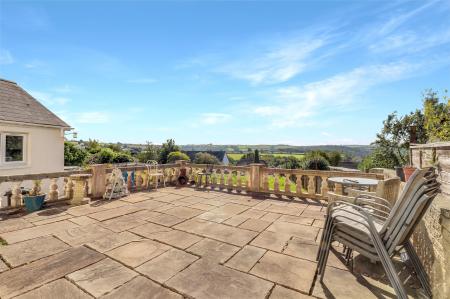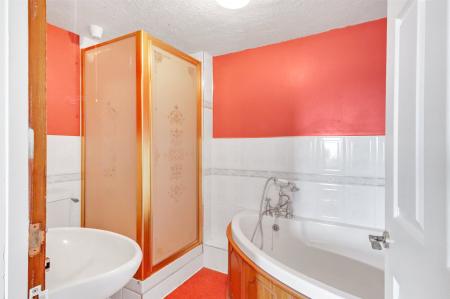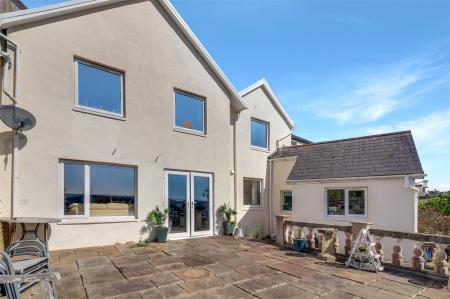- Distant views
- Minutes from the shops
- Favoured location
- Short distance to both schools
- 5 bedrooms
- 2 large reception rooms
- Large garden
- Double glazing
5 Bedroom Terraced House for sale in Devon
Distant views
Minutes from the shops
Favoured location
Short distance to both schools
5 bedrooms
2 large reception rooms
Large garden
Double glazing
Set within the town being a few hundred metres of the Town square, Pannier Market and shops, a substantial 2,300 sq. ft, 5 bedroom terraced home (formerly 2 cottages) on the market for the first time in 28 years and having amazing far reaching views across to Rosemoor and beyond.
From the front the cottage is most appealing with blue painted rendered elevations under a slate roof offset with white double glazed windows and carved slate name plate. It is not until you step thought the front door you realise the amount of space that is on offer especially as the second sitting/dining room being 21’ wide which is an amalgamation of some of the former rooms the downstairs of the original two cottages. A feature fireplace sits proudly in one part with an integral modern style log effect fire.
The long split level reception hall with its polished tiled floor and stairs to the first floor leading off, gives access to the main reception rooms and kitchen. The second sitting /dining room is even more impressive in size than the front one being 24’ long, and walking in your attention is drawn to the enormous terrace and views beyond. The room itself has a feature stone fireplace surround with large bressummer above and being on the southern side enjoys a good degree of natural light with doors opening to the terrace and garden. The kitchen has a range of wall, floor, pull out larder and drawer oak fronted units on two sides with large picture window overlooking the terrace to the valley beyond. Appliances include a built in fridge with separate freezer, a 4 ring hob with extractor above and double oven. The quarry tiled floor in the kitchen extends down the to the separate utility room where there is space for both washing machine and tumble dryer and a door leads out to the garden. Finishing off the accommodation is a downstairs cloakroom with w.c. and wash hand basin.
On the first floor the landing is galleried in part and being formerly two cottages there are two loft spaces. All five bedrooms are double rooms with one having not only a dressing room but also an ensuite shower. Three of the bedrooms have the most amazing views across the rear garden, roof tops below to the valley and RHS Rosemoor in the distance and in part to the east and the west. Rounding off the accommodation is an internal family bathroom complete with corner bath, shower cubicle, wash hand basin and w.c.
All the garden is found to the rear of the house and is a real surprise. As it is far larger than one would expect for a town location home. Adjoining the house is an enormous terrace with cast stone balustrading overlooking the tiered garden below to the views beyond. The garden is on differing levels beyond comprising two areas of lawn and a shingle bbq area. As such this part of the garden is a blank canvas to create something special with that lovely distant outlook.
Sitting/ Dining Room 24'5"x21'7" (7.44mx6.58m).
Sitting / Dining Room 21'7"x21' (6.58mx6.4m).
Kitchen 15'1"x12'4" (4.6mx3.76m).
Bedroom 14'3"x9'10" (4.34mx3m).
Bedroom 13'7"x12'9" (4.14mx3.89m).
Bedroom 12'3"x11'9" (3.73mx3.58m).
Bedroom 11'11"x10'2" (3.63mx3.1m).
Bedroom 11'7"x10'2" (3.53mx3.1m).
Dressing Room 7'4"x5'9" (2.24mx1.75m).
EPC TBC
Council Tax Band D
Services Mains water and electric connected
Viewing Arrangements Strictly by appointment only with the sole selling agent
Tenure Freehold
On foot or by car, leave Torrington Square using the Well Street exit. At the T-junction with the main road, continue straight across into the lower half of Well Street where the cottage can be seen on the right-hand side with the number clearly displayed
Important information
This is a Freehold property.
Property Ref: 55681_TOR230133
Similar Properties
Sampford Courtenay, Okehampton, Devon
4 Bedroom Detached House | Offers in excess of £425,000
Set in the heart of this favoured village, which itself is steeped in history having a church, village hall and pub with...
3 Bedroom Detached Bungalow | Guide Price £425,000
*3 Bedroom detached bungalow in a peaceful rural setting*Sitting centrally within its plot approaching 1/4 of an acre, t...
3 Bedroom Detached House | Guide Price £425,000
Having the most amazing FAR REACHING VIEWS and set within the heart of this POPULAR VILLAGE COMMUNITY, a DETACHED family...
3 Bedroom Detached House | Guide Price £435,000
Set in a POPULAR VILLAGE, this THREE DOUBLE BEDROOM, detached new build home offers ENERGY EFFICIENT modern day living w...
Market Gardens, Great Torrington, Devon
4 Bedroom Semi-Detached House | £435,000
PLOT 8 - THE ROSEMARY - A DOUBLE FRONTED 4 BEDROOM SEMI DETACHED HOME OF OVER 1300 SQ.FT. SET IN A DELIGHTFUL COURTYARD...
High Street, Great Torrington, Devon
Retail Property (High Street) | Guide Price £450,000
Set in a prominent position in the town square, opposite Great Torrington Town Hall, this former post office and shop, o...
How much is your home worth?
Use our short form to request a valuation of your property.
Request a Valuation









