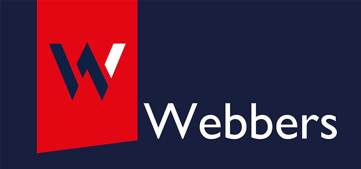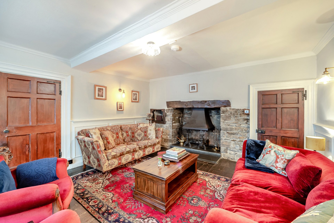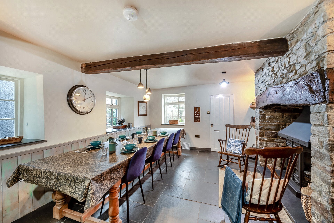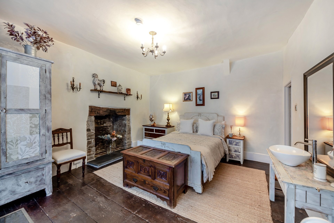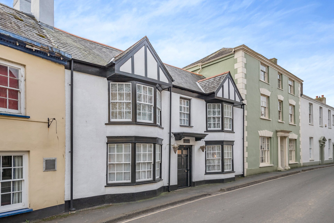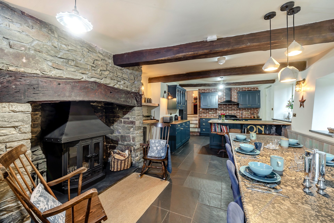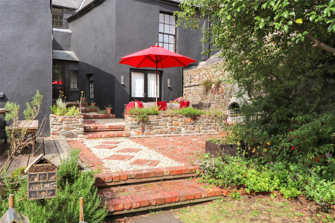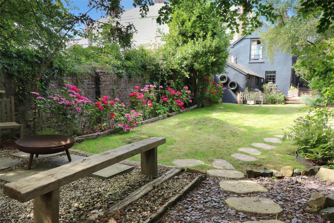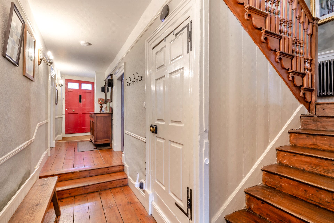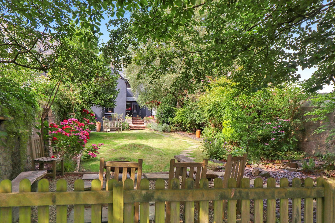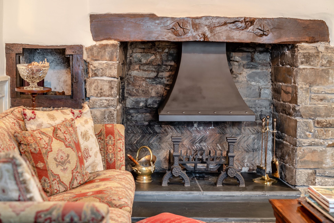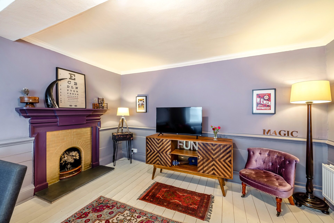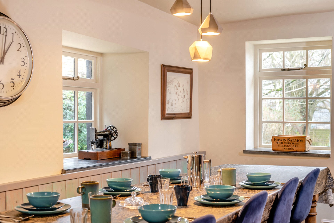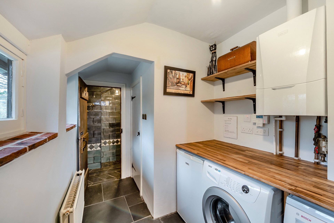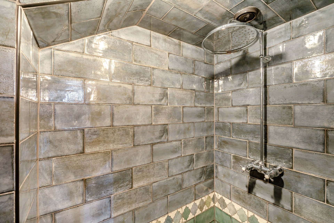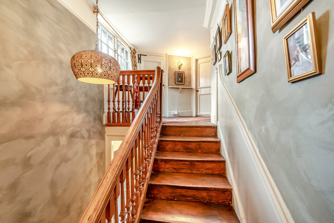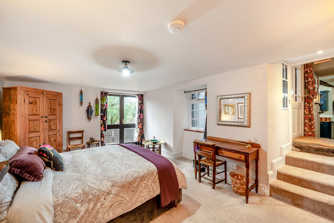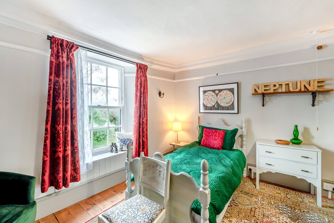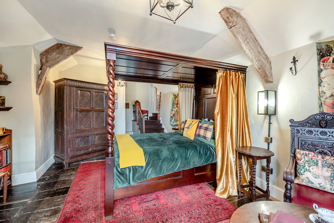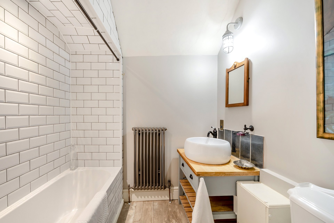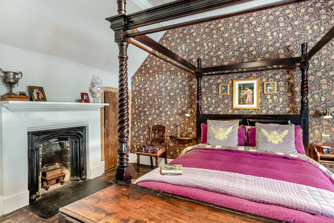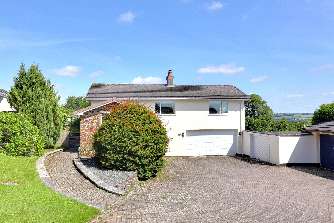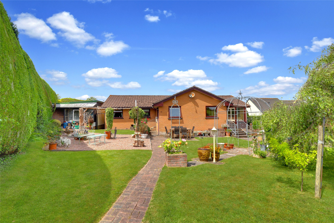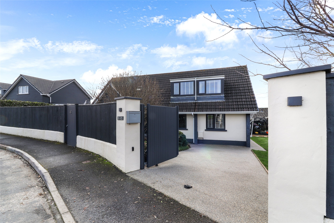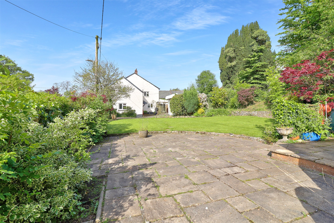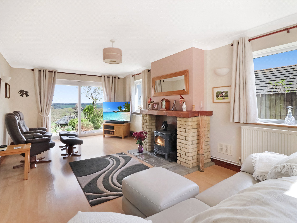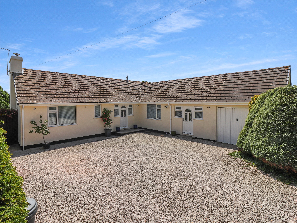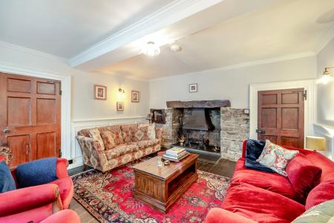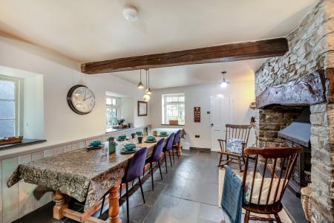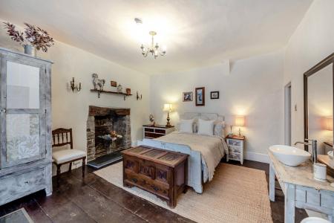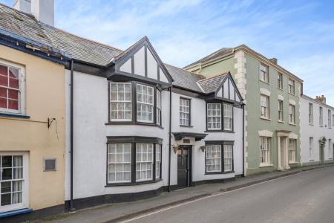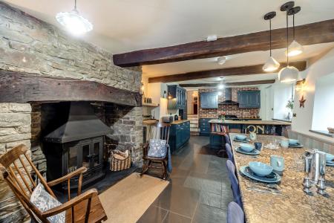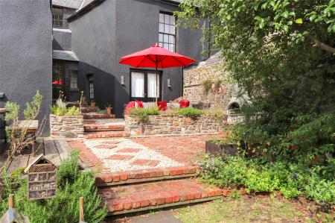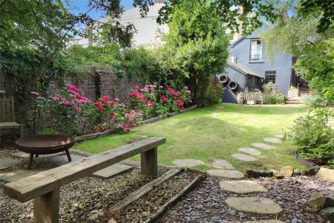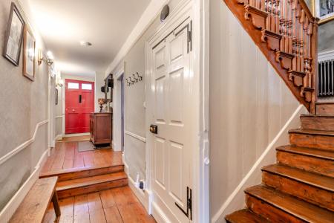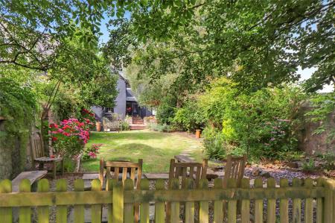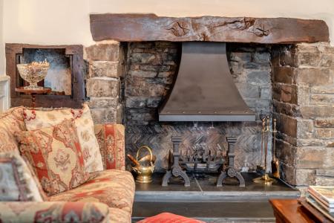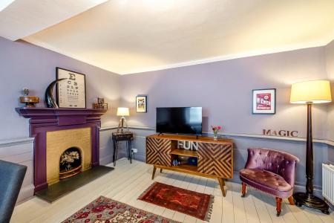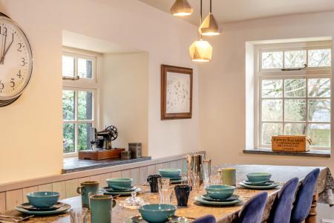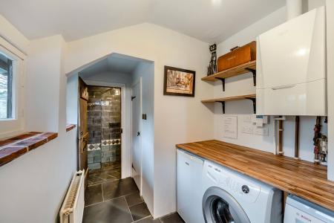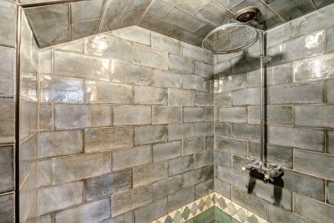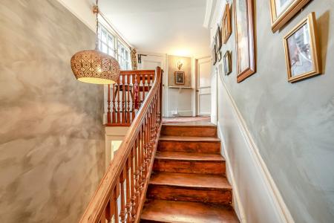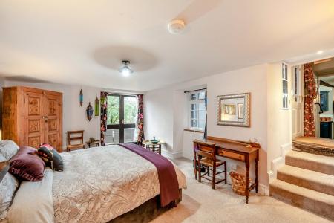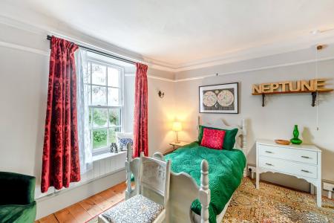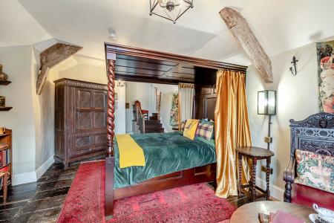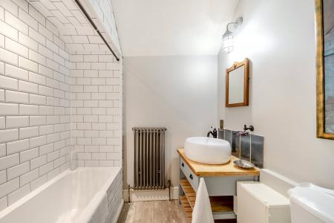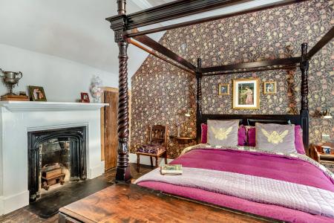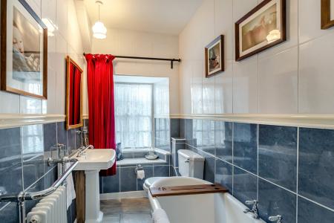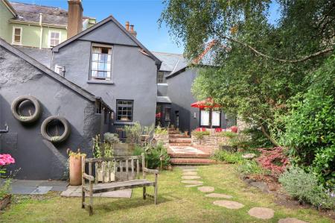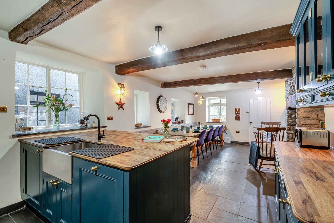- Grade II listed
- 4/5 Bedrooms
- 2 Bathrooms (1 en suite)
- Shower room
- WC
- 2/3 Reception rooms
- 26’ Kitchen/ dining room
- Utility room
- Cloakroom/cellar
- Generous rear garden
5 Bedroom Terraced House for sale in Devon
• Grade II listed
• 4/5 Bedrooms
• 2 Bathrooms (1 en suite)
• Shower room
• WC
• 2/3 Reception rooms
• 26’ Kitchen/ dining room
• Utility room
• Cloakroom/cellar
• Generous rear garden
• Terraces
• Parking for several vehicles
• Extensive records on the renovation
• The chance to own a piece of history
Living in a home such as the House of Black & White means taking on custodianship
of one of the iconic properties in this Market Town, which itself started life back in
the iron age and ‘Toriton’ as it was known is mentioned in the 1086 Domesday survey
of Devon. Of more recent times in 1646 The Battle of Torrington marked the end of
the Royalist resistance in the West Country when Lord Hopton and his forces was
defeated by Sir Thomas Fairfax and the Parliamentarian army.
Today it has a wonderful beating heart and community spirit with a choice of
independent and national chain shops, Pannier Market, eateries, pubs, Plough Art
Centre, library, chemist, hardware store and so much more. Schooling is provided from
early years right through to the end of Secondary Education. Much of the area around
the town is covered by 360 Acres of Commons which provides a haven for dog walkers
and ramblers alike whilst the River Torridge flows through the Valley on one side and
beside in parts. The Tarka Trail one of the country’s longest traffic free walking and
cycling paths being 180 miles figure 8 loop of former railway line can also be accessed
via the commons.
The property from the vendors research harks back to 17th Century and over the time
of ownership quite a compendium of history has been uncovered. As well, the current
owner has undertaken extensive works to make it the home it now is.
As agents we are advised the front of the house is constructed of timber frame with
lath and plaster whilst over the years it has been extended using brick and stone and
now offers colour washed rendered elevations to the rear, all under a new slate roof
which was renewed approximately 5 years ago.
There are a wealth of period features such as picture rails, wide Oak plank flooring,
panelled walls, a vaulted ceiling, sash windows and inglenook fireplaces. A lot of work
has been undertaken including including timbers, new boiler and water tank, adding
an en suite, new kitchen and bathrooms, rewiring the house, replacing old lime plaster
and relining the chimneys both in the drawing room and the breakfast room and
redecoration throughout to name but a few.
Accommodation
A fine front door leads into a welcoming split level reception hall off which all the principal ground
floor accommodation leads. The drawing room’s major feature on show is the impressive stone
inglenook fireplace allowing an open fire. There is an interesting smoker oven to the left side of the
fireplace. On the opposite side of the reception hall is found the sitting room a wonderful room with
wood panelled walls and featuring a regency style fireplace and a deep bay window with shutters.
Steps lead from both the reception hall and drawing room into the kitchen/breakfast room.
This is a wonderful space in which to cook and entertain being some 26 ft in length and has been refitted with a bespoke design Pineland kitchen in Hague Blue, with Tiger walnut work tops which really make a statement, and this is also found in the alcoves being used as shelves. Within the kitchen is Belfast brushed steel sink with swan neck tap, a large Rangemaster dual fuel cooker with extractor and light above, a tall larder fridge, and a bistro bar with shelving under, ideal for cookbooks and storing some bottles. A dresser, again in Hague Blue, leads you into the eating area where there is ample space for a dining table for 10 people whilst enjoying the panelled walls, the heat from the large log burner recessed in a large stone fireplace all complemented by the slate flooring throughout. Beyond down some steps is the utility room which features the Tiger Walnut, again having ample space for washing machine and tumble dryer, under counter freezer whilst on the wall above is found the gas fired boiler. The slate flooring continues from the kitchen though this area including
into the cloakroom which has close coupled WC and wash hand basin with Victorian style taps.
Finishing off this end of the ground floor is a fully tiled shower room with oversized Burlington rain
fall shower head. Also found on the ground floor is bedroom 5 or a further reception room, to be
used as required featuring patio doors onto the gravelled seating area. The entrance to a small cellar is found beside the foot of the stairs.
Taking these is a journey itself as they sweep 180 degrees having a high ceiling with deep cornicing
above. One bedroom leads off the landing on the stairs with an outlook across the rear and is a good size being 17’ in length with large picture sash window, cornicing, picture rail and feature cast iron fireplace with large painted mantel and surround.
The first floor galleried landing leads to the remaining bedrooms with each one being quite different from the other. Stairs lead down into the largest which is some 25’ overall in length having a vaulted ceiling, wide Oak plank flooring and a large sash window that overlooks the garden to the hillside beyond one of the Towns car parks. In one corner is found a very stylish en suite having a panelled bath with mixer tap, rain shower head, close coupled Saniflo WC, circular counter top basin with metro tiles offsetting the room.
The two bedrooms at the front have bay windows and wide Oak plank flooring one having a vaulted
ceiling, a wash hand basin sat upon a wooden top with Barley twist legs and a walk in closet and
cast iron fireplace and wooden surround. Whilst the other has a fine inglenook fireplace with a slate hearth and 17th century tiled hearth. Rounding off the accommodation is the family bathroom, complete with window seat, comprising a double ended roll top bath with claw feet and central taps, pedestal and large basin, close coupled WC and separate shower cubicle with Burlington rain and handheld shower heads and tiled in metro tiles.
Outside
A pair of newly made timber gates give access from one of the T owns Car Parks, to a
gravelled driveway that provides parking for 3/4 vehicles.
Garden
Accessed through picket fence from the drive or from the head of the reception
hall, a lot of thought has gone into the design, layout and materials used, decking, to
create a lovely outdoor area on a variety of levels that can be used for entertaining
or to just sit and enjoy the surroundings.
Within the garden is an external power
point, a water tap, lighting, a useful garden store and chimney BBQ which can also be
used as an outdoor fireplace. There is a formal area of grass edged by stocked beds
and borders of hydrangea, fern, eucalyptus, photinia, rhododendron, camellia and
spring bulbs to mention but a few and in one part a dry river bed has been created as a focal point.
Close to the house a stone wall with inset beds has been utilised to make a lovely and very useful herb garden. The garden is enclosed by stone walling
and panel fencing.
Sitting Room 18'6"x4'7" (5.64mx1.4m).
Drawing Room 19'2"x14'6" (5.84mx4.42m).
Dining Area 27'2"x12'11" (8.28mx3.94m).
Bedroom 17'6"x12'2" (5.33mx3.7m).
Bedroom 16'10"x12'9" (5.13mx3.89m).
Bedroom 19'x13'3" (5.8mx4.04m).
Main Bedroom 26'8"x12'1" (8.13mx3.68m).
Bedroom 19'9"x14'2" (6.02mx4.32m).
Services All mains services and drainage connected
Tenure Freehold
EPC D
Council Tax D- Torridge District Council
Viewing Arrangments Strictly by appointment only with sole selling agent.
On foot from our office in the High Street walk up South Street passing the entrance to South Street car park on the left and the property will be found on the left hand side between the Conservative Club and Furze House.
From the A386 New Road turn into Whites Lane contuining around the left hand bend into South Street where the property will be found on the right hand side between Furze House and the Conservative Cub.
https://what3words.com/conquests.spending.eggplants
Important Information
- This is a Freehold property.
Property Ref: 55681_TOR180134
Similar Properties
Chapel Close, Petrockstow, Okehampton
4 Bedroom Detached House | Guide Price £475,000
Nestled in a rural village location is this substantial split level 4 bedroom detached home with incredible countryside...
Eskil Place, Great Torrington, Devon
4 Bedroom Detached Bungalow | Guide Price £475,000
A generous 4 bedroom detached bungalow with double garage, ample parking and wrap around gardens with countryside views...
Pathfield, Great Torrington, Devon
5 Bedroom Detached House | Offers in excess of £475,000
A rare opportunity to purchase a beautifully designed and impeccably finished property with generous wraparound gardens,...
Broad Street, Black Torrington, Devon
8 Bedroom Detached House | Guide Price £495,000
MULTI-GENERATIONAL LIVING/ INCOME POTENTIALSet within the heart of this FABULOUS mid DEVON VILLAGE situated in front of...
Petrockstow, Okehampton, Devon
4 Bedroom Detached Bungalow | Guide Price £500,000
Set within this favoured village a delightful executive style detached bungalow offering extensive accommodation with th...
Burdon Lane, Highampton, Beaworthy
3 Bedroom Detached Bungalow | Guide Price £530,000
With views towards Dartmoor over a well manicured ½ acre sun trap southerly facing garden, this bungalow offers someone...
How much is your home worth?
Use our short form to request a valuation of your property.
Request a Valuation
