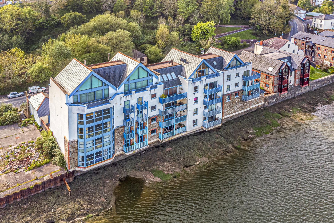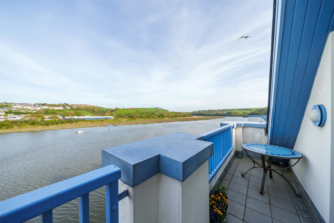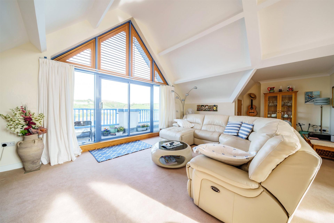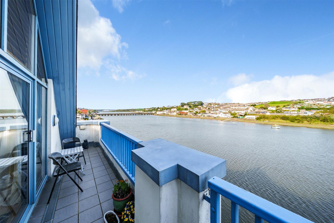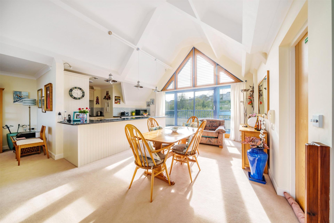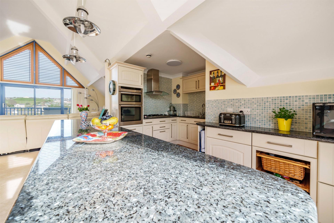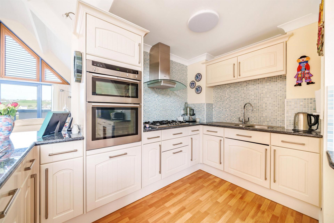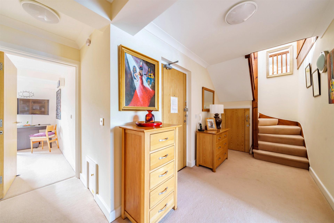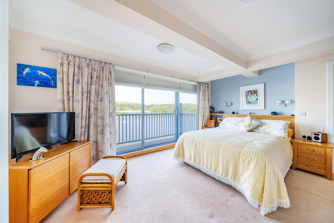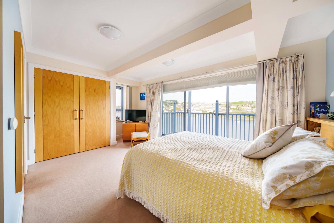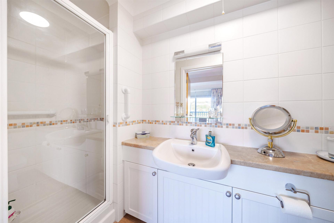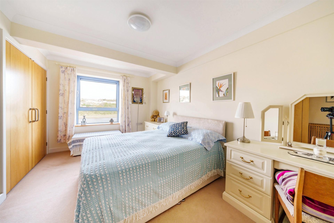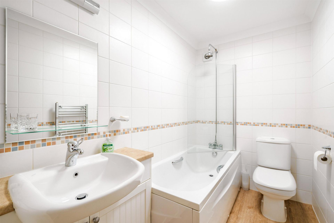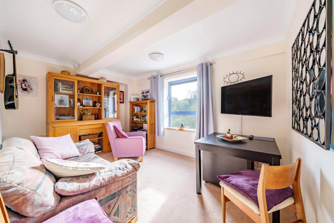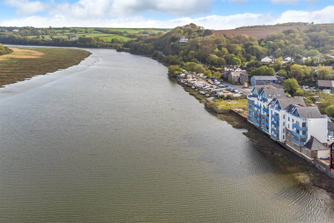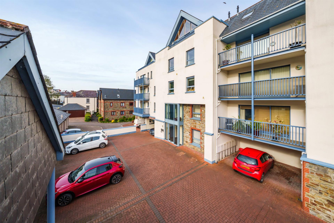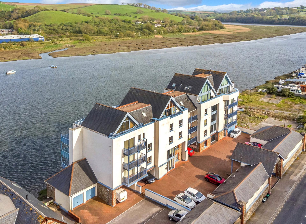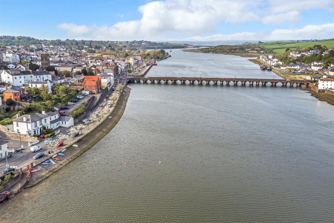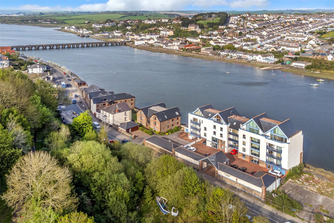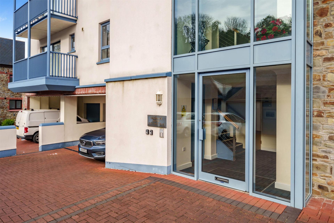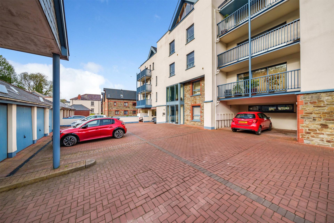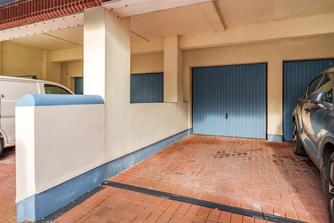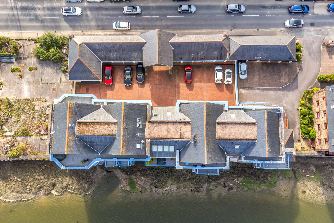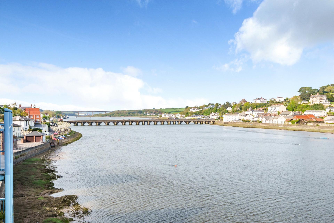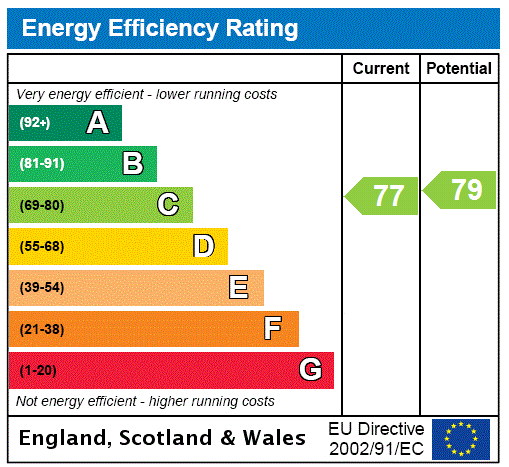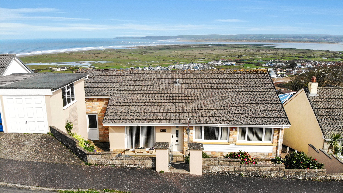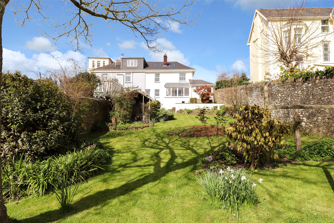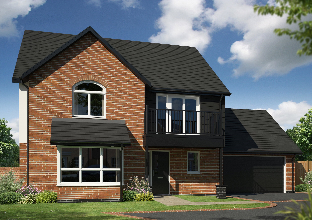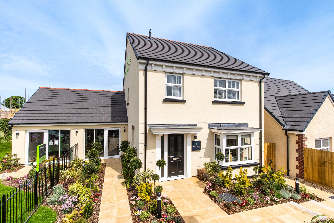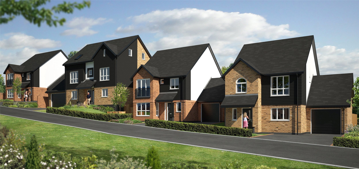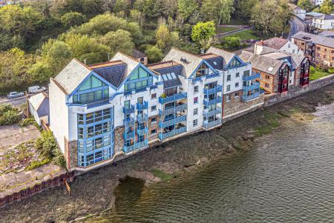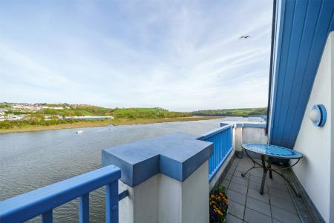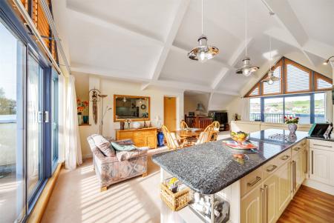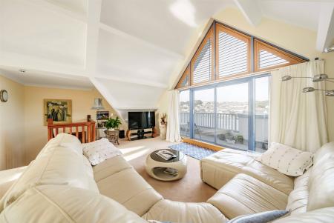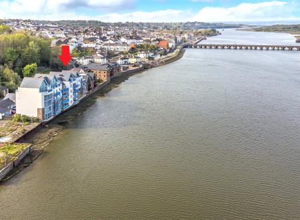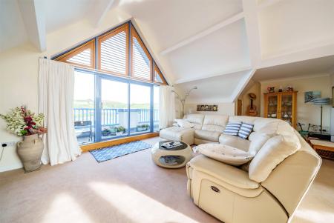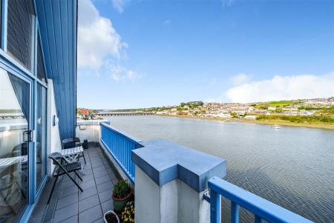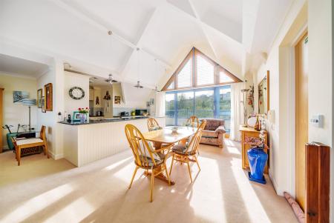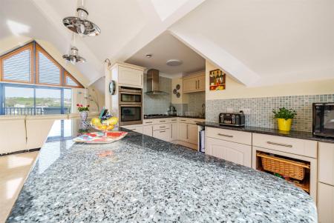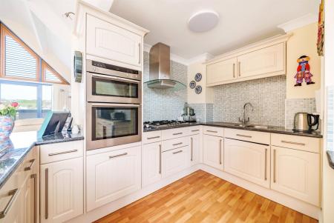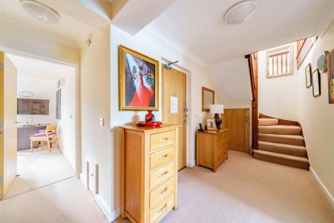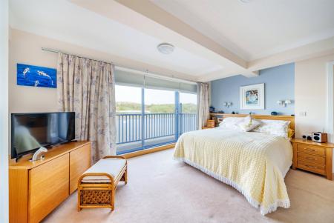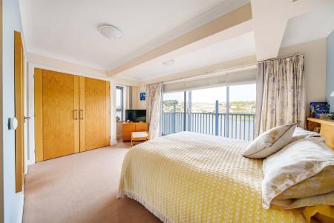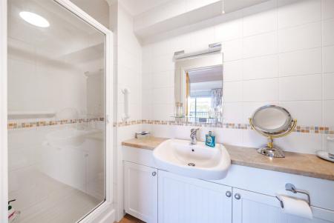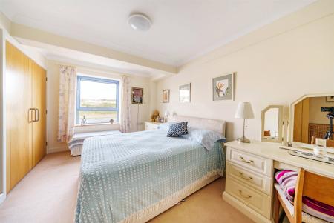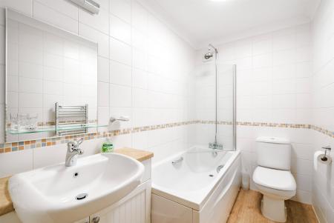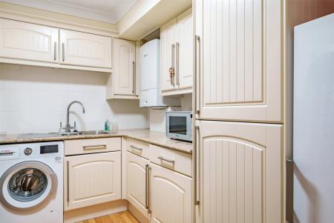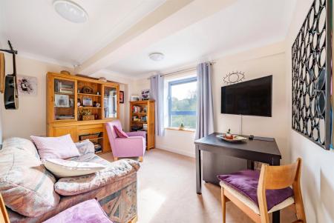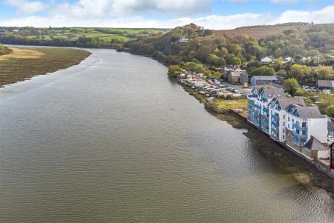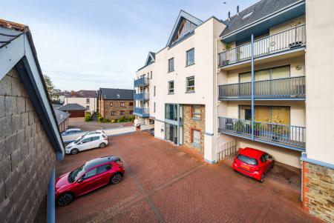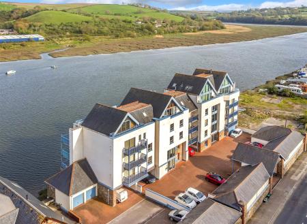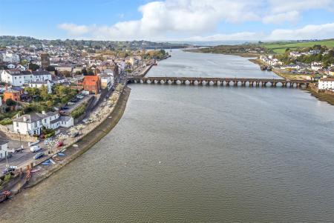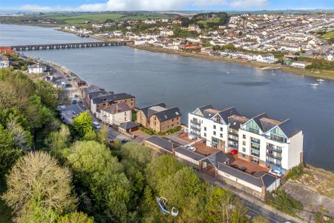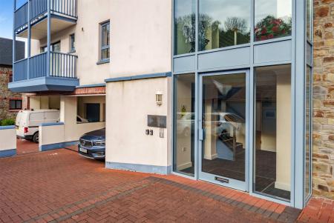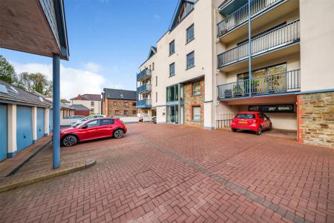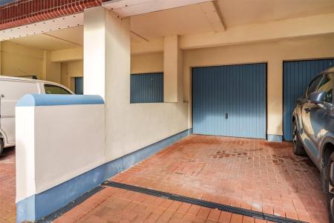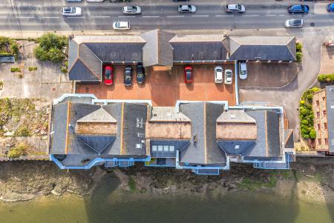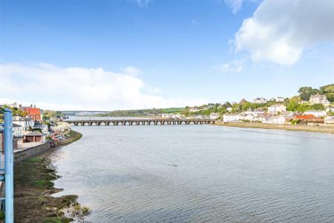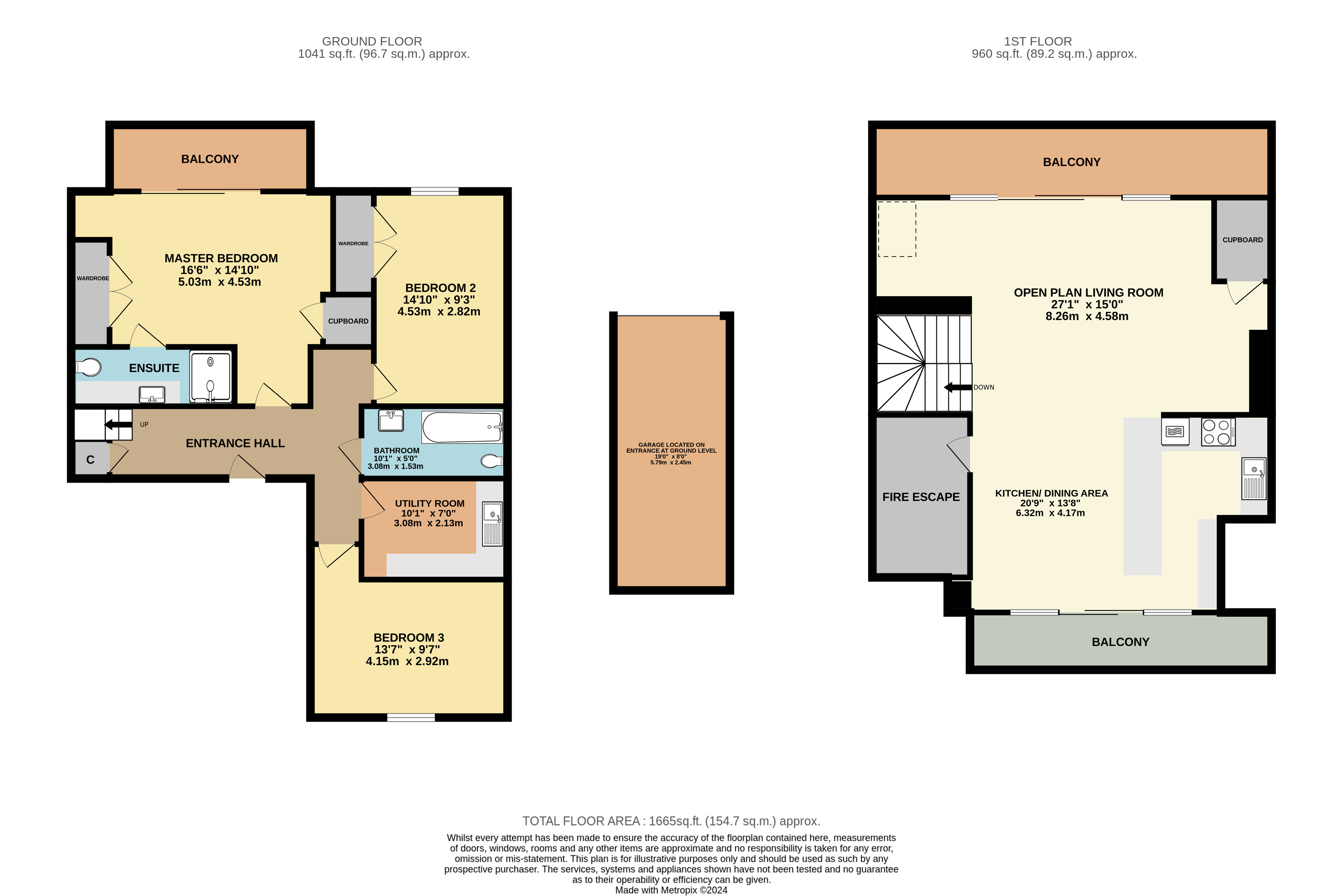- PENTHOUSE SUITE
- FAR-REACHING RIVER VIEWS
- 30FT OPEN PLAN LIVING / DINING / KITCHEN AREA
- LIFT TO THE PROPERTY
- GARAGE WITH MEZZANINE FLOOR AND PARKING FOR
- ONE VEHICLE
- WITHIN WALKING DISTANCE OF BIDEFORD TOWN AND
- ALL LOCAL AMENITIES
3 Bedroom Apartment for sale in Devon
PENTHOUSE SUITE
FAR-REACHING RIVER VIEWS
30FT OPEN PLAN LIVING / DINING / KITCHEN AREA
LIFT TO THE PROPERTY
GARAGE WITH MEZZANINE FLOOR AND PARKING FOR
ONE VEHICLE
WITHIN WALKING DISTANCE OF BIDEFORD TOWN AND
ALL LOCAL AMENITIES
This superb, penthouse suite in Longbridge Wharf was meticulously designed by the current owner to maximise the properties true potential and making the most of the far-reaching river views. Within a level walk of Bideford town centre this property offers three double bedrooms, underfloor heating, a garage and off-street parking with panoramic views over the River Torridge. This truly is an opportunity not to be missed so early viewing is highly recommended.
A convenient lift transports you straight to the apartment's front door which welcomes you into a spacious hallway, with under-stairs cupboard. On this floor you will find three double bedrooms, a utility room and family bathroom.
The master bedroom boasts a fitted wardrobe and an en-suite with walk-in shower, WC and sink, heated towel rail for comfort, as well as practical storage. There is a useful lockable cupboard and sliding doors that open onto a balcony, perfect for morning coffee whilst enjoying the expansive river views. A second bedroom offers fitted wardrobe, ample space for sizeable furniture and picturesque river views. The third bedroom currently serves as a snug but could easily be utilised as an office or craft room.
The utility room provides generous storage space, granite work surface and accommodates a washing machine, integrated tumble dryer and free-standing fridge / freezer. This room also houses the Worcester boiler and control panel. There is also a family bathroom equipped with three piece suite, including a bath with shower over.
Ascending to the first floor a safety gate at the top leads to a stunning 30ft open-plan living area with kitchen. This remarkable space features sliding doors onto an east-facing balcon, perfect for enjoying the sunrise and al-fresco dining during the summer months. Additional doors open onto a balcony at the front of the property, complemented by an apex window and custom made wooden blinds.
The kitchen includes a Neff double oven, fridge, freezer, dishwasher and a five-ring gas hob, stainless steel sink and ample storage for all of your needs. Pendant lights complete this functional kitchen and provide extra illumination.
There is ample space for dining room table and chairs and large sofas to further extend this socialise space and enhance the potential for relaxation and socialising.
To the outside of the property you will find a single garage, with storage cupboards to the rear and ample space for parking a car. There is a useful mezzanine floor, which is ideal for storing tools, sports equipment and larger items. This also benefits from electricity and lighting. The front of the property has a covered porch, providing parking space for one vehicle.
NB: Lease Details - The property is sold with the remaining balance of a 999 year lease where each resident is a 1/15 shareholder of the freehold. Each owner is a director of Longbridge Wharf 2017 Ltd and the managing agent is Peninsula Management SW Ltd. Annual Service charge of £3,300 payable in 2x instalments (£1650 payable usually in May & November) - this includes buildings insurance, maintenance of the communal areas, servicing of the lift and ground rent.
Agents Note - Please be aware that this property cannot be holiday let. It can however, be used as a private holiday residence for the owner's sole use.
Master Bedroom 16'6" x 14'10" (5.03m x 4.52m).
Bedroom Two 14'10" x 9'3" (4.52m x 2.82m).
Bathroom 10'1" x 5' (3.07m x 1.52m).
Utility Room 10'1" x 7' (3.07m x 2.13m).
Bedroom Three 13'7" x 9'7" (4.14m x 2.92m).
Open Plan Living Room 27'1" x 15' (8.26m x 4.57m).
Kitchen / Dining Area 20'9" x 13'8" (6.32m x 4.17m).
Tenure Leasehold- Share of Freehold
EPC C
Council Tax Band E
Services All mains connected. Gas fired underfloor heating
Estimated Rental Value Based on these details, our Lettings & Property Management Department suggest an achievable gross monthly rental income of £1,400 to £1,500 pcm subject to any necessary works and legal requirements (correct at January 2024). This is a guide only and should not be relied upon for mortgage or finance purposes. Rental values can change and a formal valuation will be required to provide a precise market appraisal. Purchasers should be aware that any property let out must currently achieve a minimum band E on the EPC rating. The Government intend to increase this to a band C from 31/12/2025. Please refer to your solicitors as the legal position may change at any time.
From Bideford Quay, proceed out of town towards Torrington. At the mini roundabout turn left onto the A386 Torrington Road and proceed for approximately 50 metres where the property will be found on your left hand side.
Important information
This is a Share of Freehold property.
Property Ref: 55651_BID230158
Similar Properties
Century Drive, Northam, Bideford
3 Bedroom Detached Bungalow | Guide Price £525,000
With fabulous far reaching sea views is this well looked after three double bedroom detached bungalow. Situated on an im...
4 Bedroom Semi-Detached House | Guide Price £525,000
"SPACIOUS FOUR BEDROOM SEMI DETACHED HOME WITH GENEROUS SOUTH FACING REAR GARDEN" This beautiful and characterful home e...
Buckleigh Meadows, Westward Ho!, Bideford
4 Bedroom Detached House | £520,000
The Swan - Plot 112 - Four bedroom detached property benefitting from a kitchen/diner with patio doors to the rear garde...
Estuary View, Appledore, Bideford
4 Bedroom Detached House | £529,995
HOME EXCHANGE AVAILABLE. Home 83 - The Rosemary - Currently used as our showhome, this 4 bedroom detached house includes...
Buckleigh Meadows, Westward Ho!, Bideford
4 Bedroom Detached House | £530,000
A new development of 2, 3, 4 and 5 bedroom houses in the popular Westward Ho! area of North Devon.
Abbotsham Road, Bideford, Devon
5 Bedroom Detached House | Guide Price £530,000
Lower Winsford Court is an exclusive four/ five bedroom converted barn of only four properties located on Abbotsham Road...
How much is your home worth?
Use our short form to request a valuation of your property.
Request a Valuation

