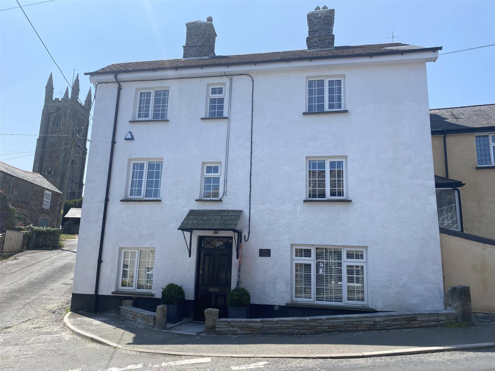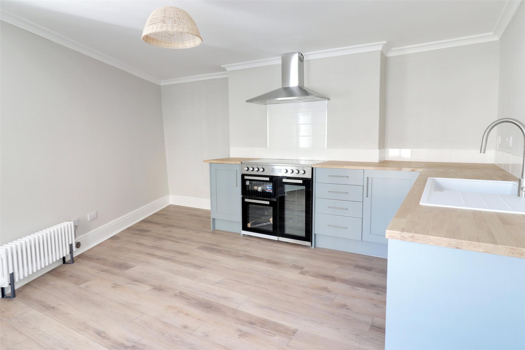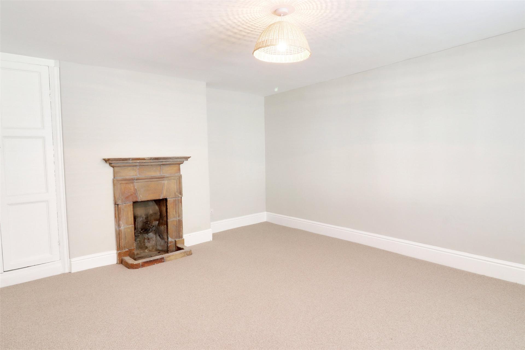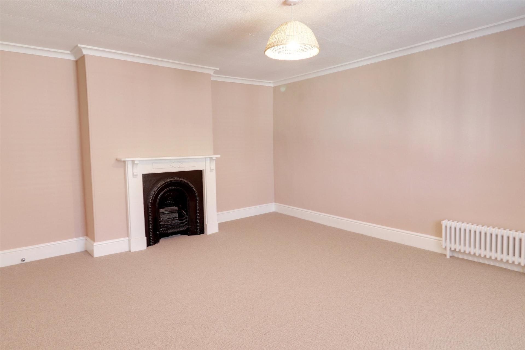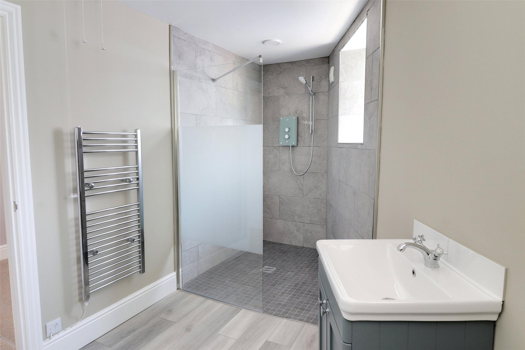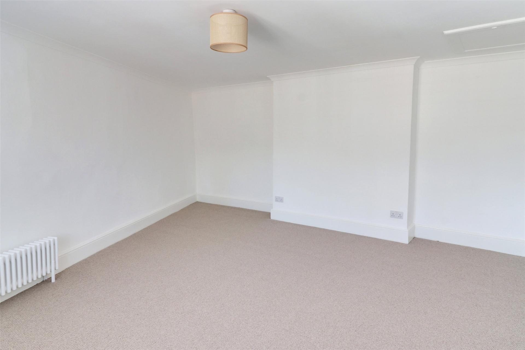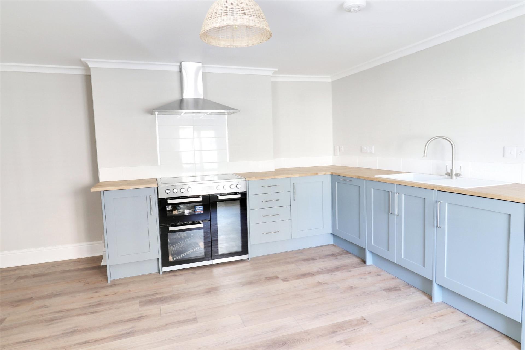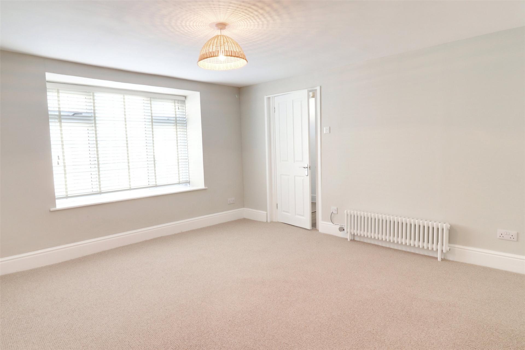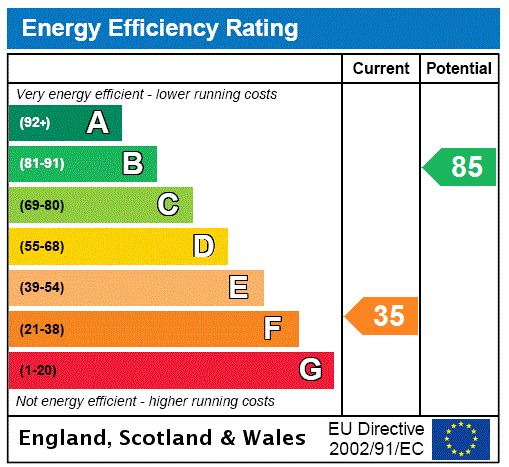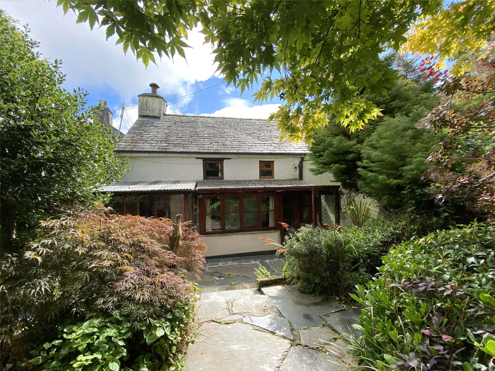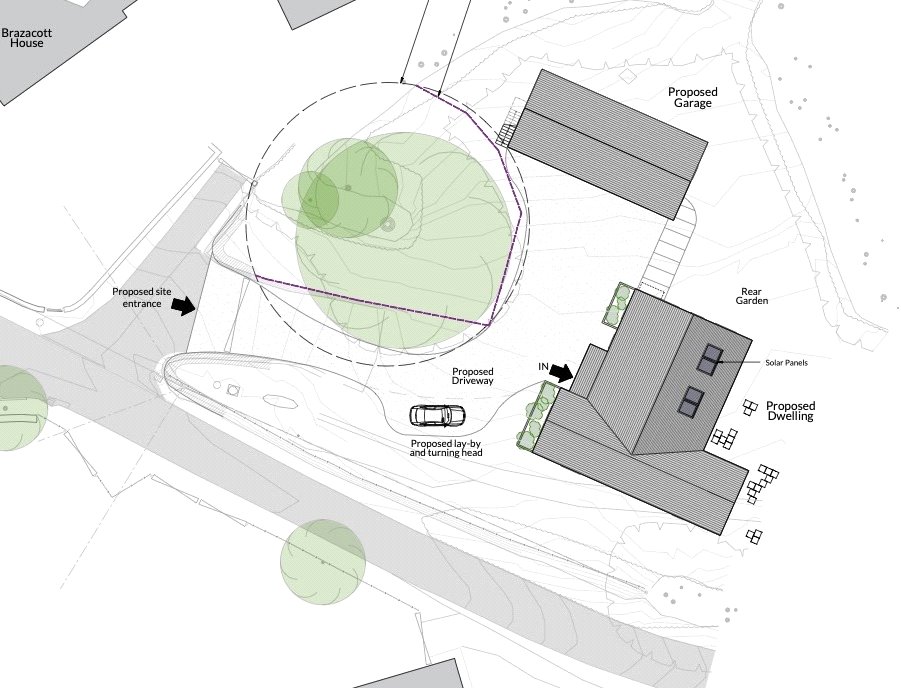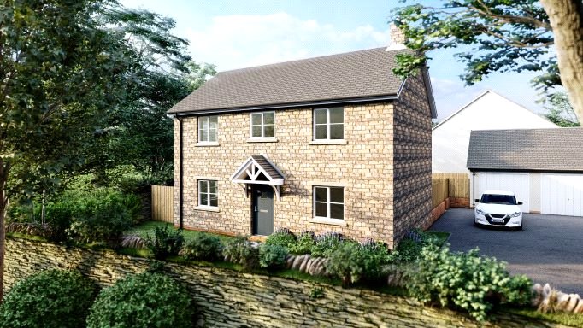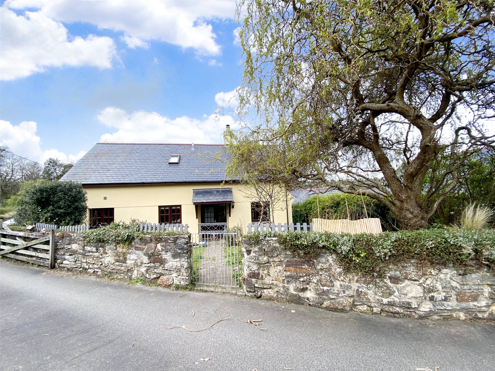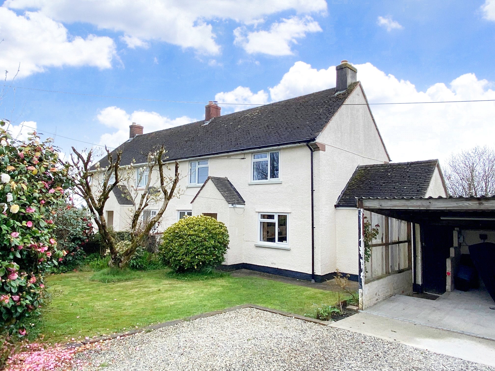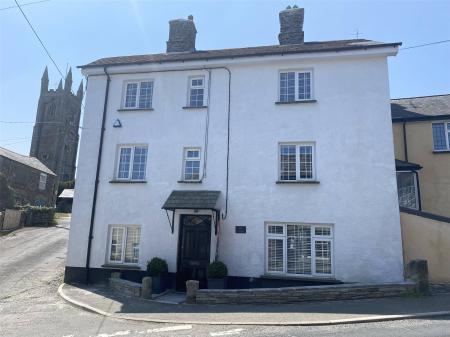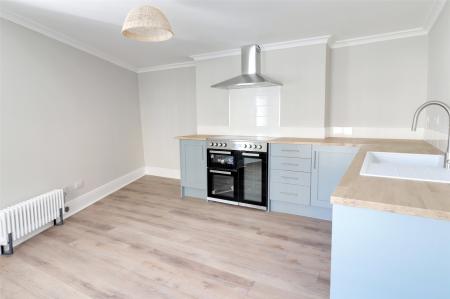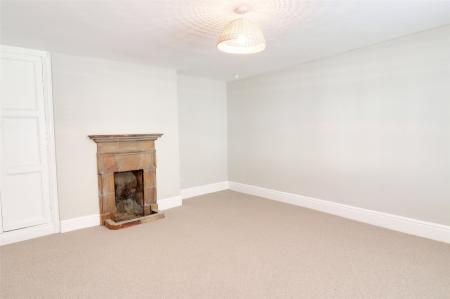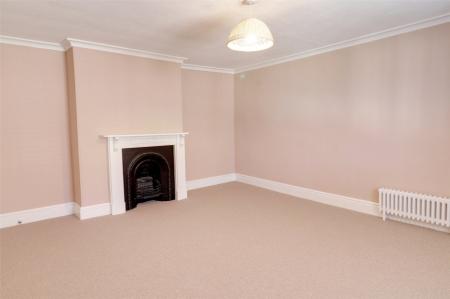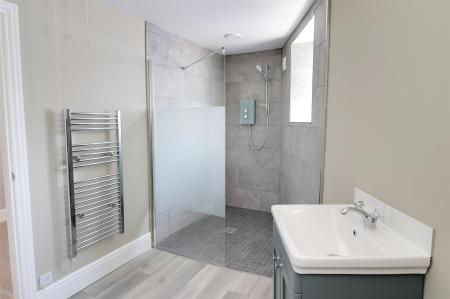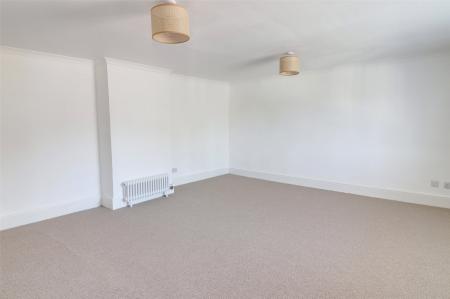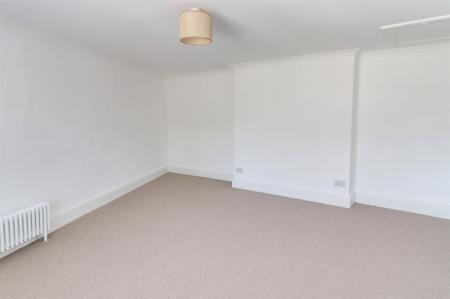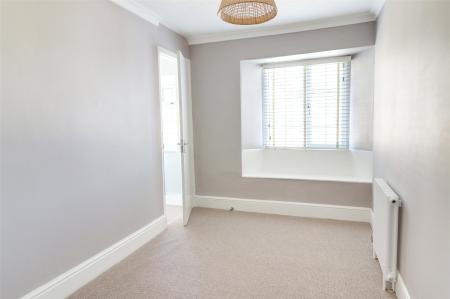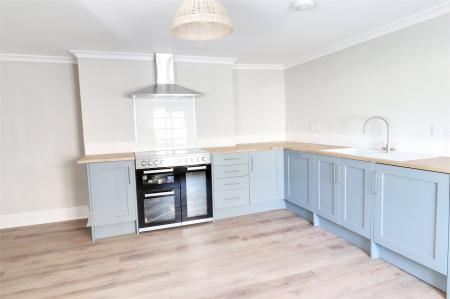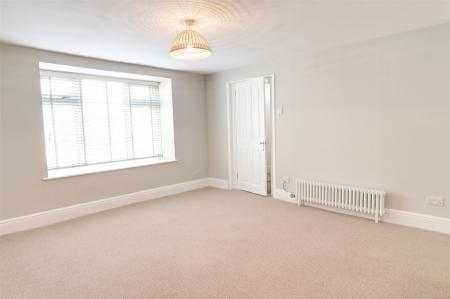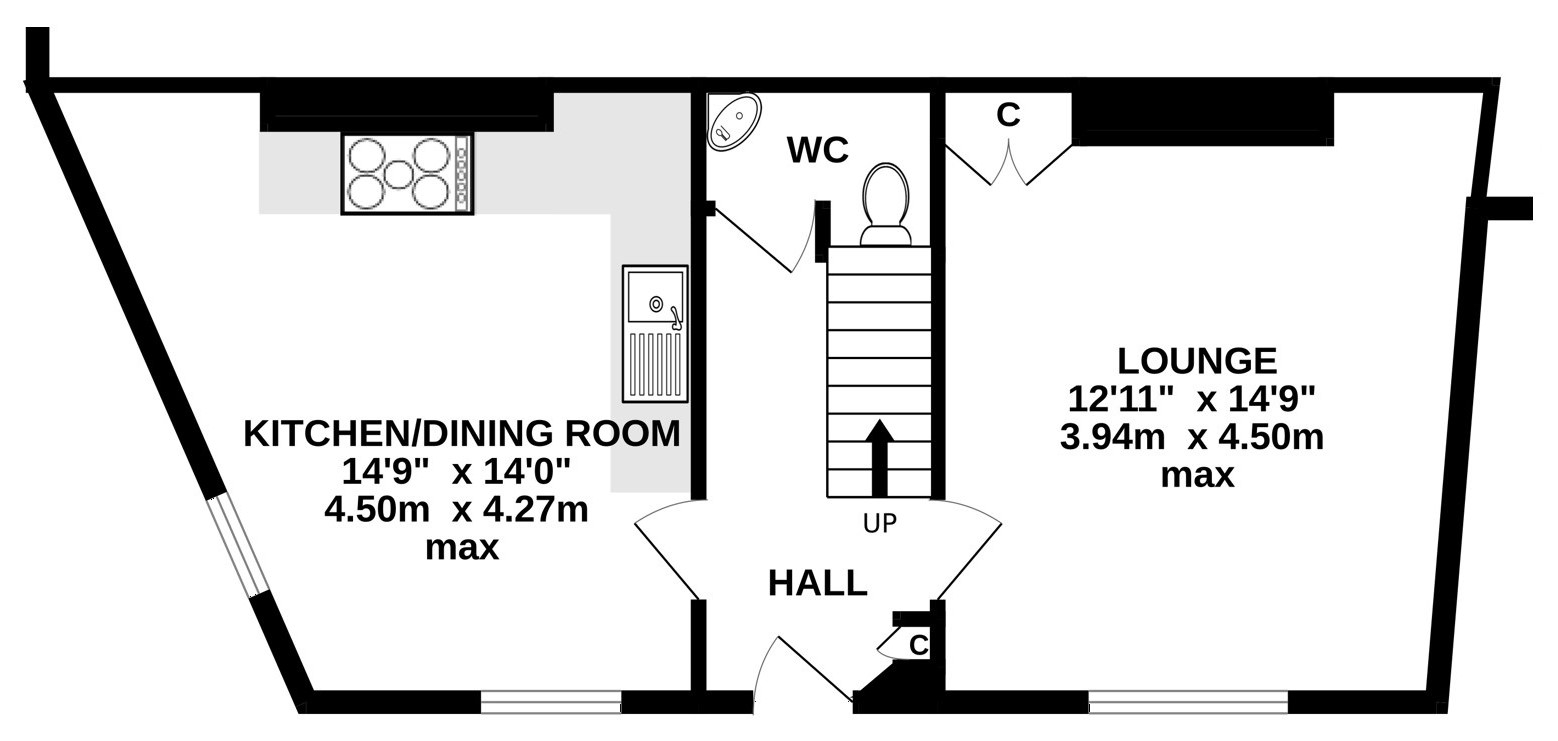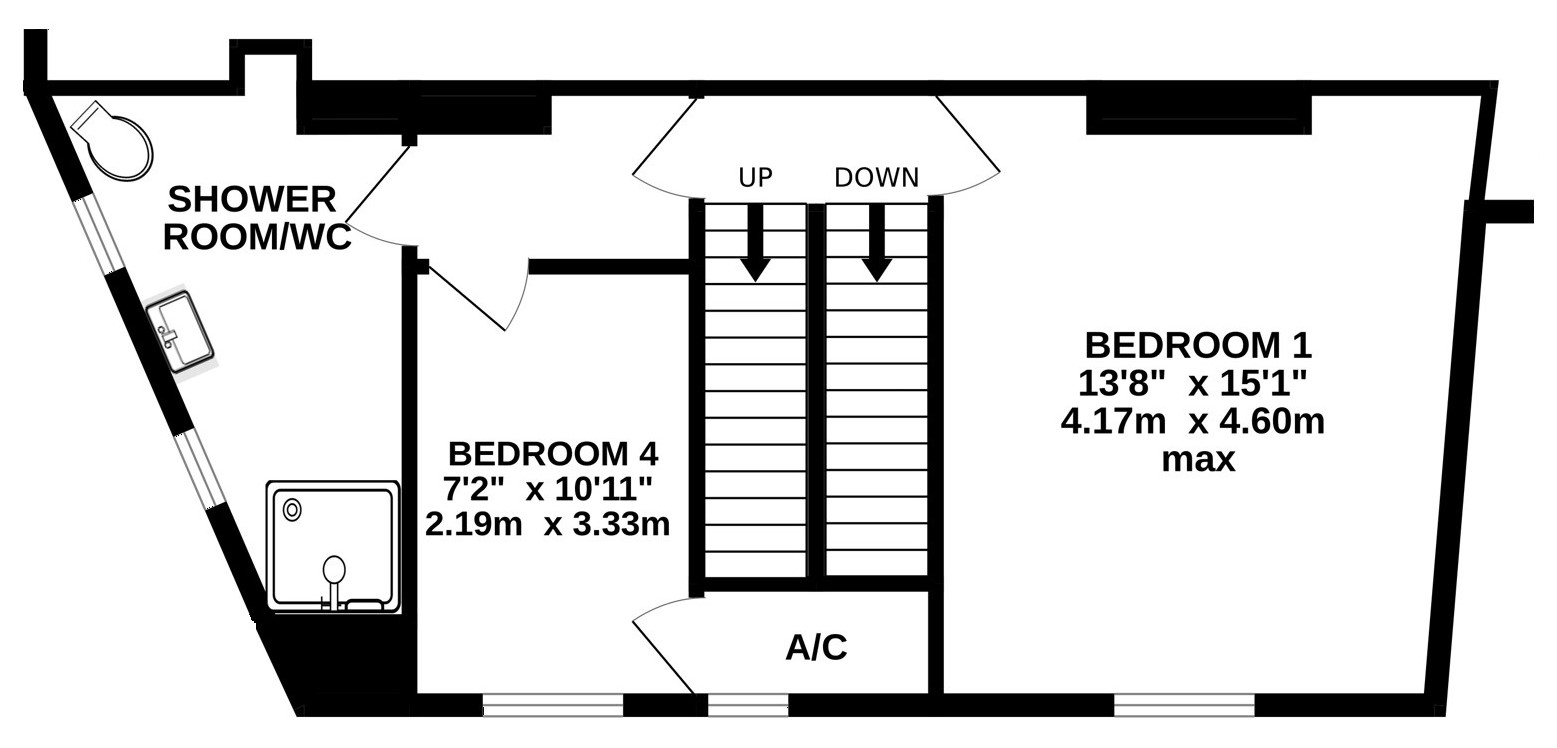- A well presented newly refurbished three storey house.
- Situated in the popular and sought after village of Lifton.
- Close to many amenities including a superb delicatessen.
- Three generous sized double bedrooms and bedroom four/study.
- UPVC double glazed windows.
- Modern electric heating to radiators.
- Off road parking for two vehicles.
- Ideal lock up and leave/letting unit.
- No forward chain.
4 Bedroom Semi-Detached House for sale in Devon
A well presented newly refurbished three storey house.
Situated in the popular and sought after village of Lifton.
Close to many amenities including a superb delicatessen.
Three generous sized double bedrooms and bedroom four/study.
UPVC double glazed windows.
Modern electric heating to radiators.
Off road parking for two vehicles.
Ideal lock up and leave/letting unit.
No forward chain.
The Lodge is a newly refurbished, well presented four bedroom, three storey property ready for immediate occupation. The spacious and welcoming rooms provide the perfect opportunity for buyers to make this house into an attractive home full of character and charm.
The ground floor is welcomed by an inviting hallway leading through to the main living accommodation, kitchen and WC. The newly fitted modern kitchen/diner is generous in size benefiting from a range of integrated appliances to include an electric range oven, hob and extractor fan, dishwasher and washing machine. The large feature windows allow for an array of natural light brightening the space.
Across the hall is a spacious character lounge/sitting room benefiting from a feature fireplace and deep cill window allowing for additional seating. An integral cupboard also provides for further useful storage.
Leading up from the hallway to the first floor, you will find the master bedroom which is spectacular in size allowing adequate space for a double bed and wardrobes with a feature fireplace adding character and charm. The newly fitted modern family bathroom provides a spacious room with an overhead electric shower, characterful hand basin and vanity unit, WC and useful storage shelving. Bedroom four allowing space for a double bedroom and built in cupboard completes this floor.
The second floor accommodates the two further bedrooms both generous in size with the advantage of far reaching views over rooftops towards Dartmoor.
The property is in excellent condition throughout with fitted blinds and lamp shades included within the sale. Heating is generated by electric. Parking is provided by two allocated spaces a short distance from the property. The property comes to the market with no forward chain.
The property is situated in the heart of the village of Lifton, which boasts a range of amenities including a Village Store/Post Office, Parish Church, Community Centre, Public Houses, County Primary School, Doctors Surgery to name but a few. The property is a short walk from a popular farm shop and there is a park and good dog walks close by. The ancient former market town of Launceston lies 5 miles to the West and boasts a range of shopping, commercial, educational and recreational facilities and lies adjacent to the A30 trunk road which gives access to Truro and West Cornwall in one direction and Exeter and beyond in the opposite direction.
WC 5'6" max x 4'3" max (1.68m max x 1.3m max).
Kitchen/Dining Room 14' max x 14'9" max (4.27m max x 4.5m max).
Lounge 12'11" max x 14'9" max (3.94m max x 4.5m max).
Bedroom 1 13'8" max x 15'1" max (4.17m max x 4.6m max).
Bedroom 4 7'2" (2.18m) max x 10'11" (3.33m) max.
Shower Room/WC 7'3" max x 11'10" max (2.2m max x 3.6m max).
Bedroom 2 19'11" (6.07m) max x 14'11" (4.55m) max.
Bedroom 3 15'11" (4.85m) max x 15'4" (4.67m) max.
SERVICES Mains water, electricity, and drainage.
TENURE Freehold.
VIEWING ARRANGEMENTS Strictly by appointment with the selling agent.
From Launceston town centre proceed along the A388 (Western Road). Just before reaching Pennygillam Roundabout turn left along the A30 signposted Okehampton/ Exeter. Continue for approximately 3 miles and take the left hand exit signposted Lifton/Liftondown/ Lewdown. Drop down into the village passing the turning to Parkwood Rise on the right hand side where The Lodge will be identified on the right hand side marked with a Webbers For Sale Board.
what3words.com - ///uplifting.cobble.misty
Important information
This is a Freehold property.
Property Ref: 55816_LAU210250
Similar Properties
Polyphant, Launceston, Cornwall
2 Bedroom Detached House | £299,000
This traditional detached two bedroom Cornish stone cottage is situated in a tucked away and sheltered position within t...
Brazacott, North Petherwin, Launceston
Land | Guide Price £295,000
An exciting opportunity to purchase a large building plot within a small hamlet extending in all to around 1.22 acres.
Five Lanes, Launceston, Cornwall
3 Bedroom Semi-Detached House | From £289,950
A small collection of six, detached and semi-detached 3 and 4 bedroom homes situated in the popular village of Five Lane...
4 Bedroom Semi-Detached House | £305,000
A large four bedroom semi-detached house which would suit a variety of buyers. The property is situated within the popul...
Foundry Gardens, Wooda Lane, Launceston
3 Bedroom Detached House | £320,000
This detached property comes to the market with no forward chain and is situated within a quiet cul-de-sac. The three be...
Manor Park, Ashwater, Beaworthy
3 Bedroom Semi-Detached House | Guide Price £325,000
Enjoying an elevated village setting, this three bedroom semi-detached house has good views, a generous garden and plent...
How much is your home worth?
Use our short form to request a valuation of your property.
Request a Valuation

