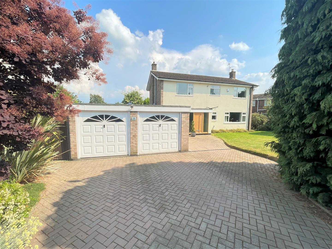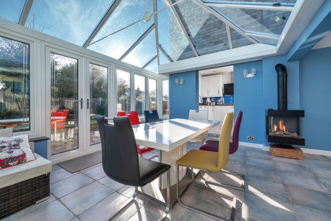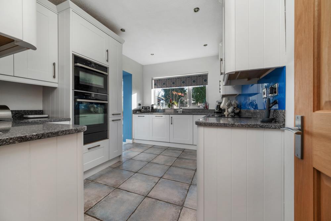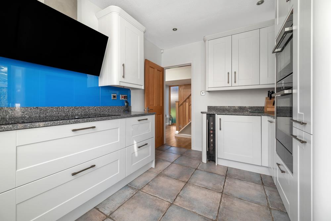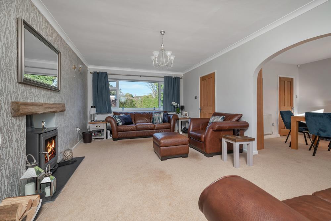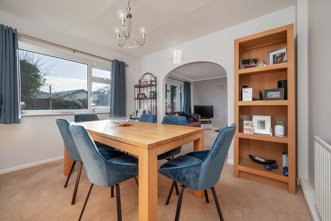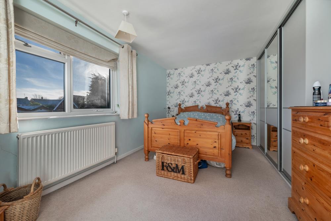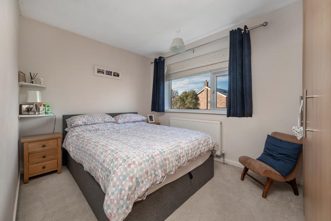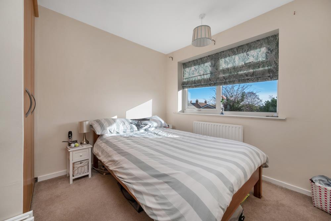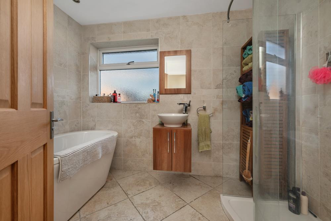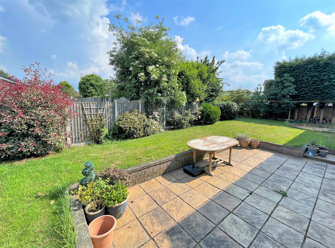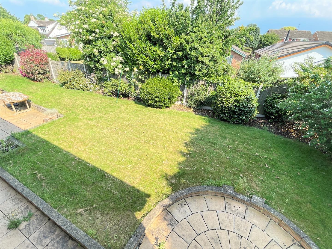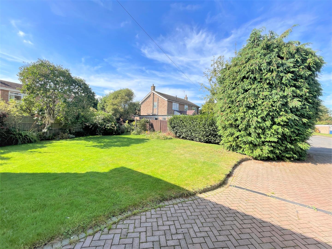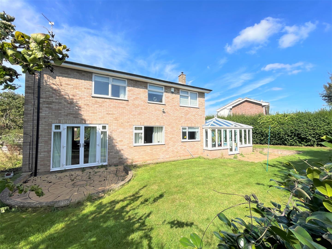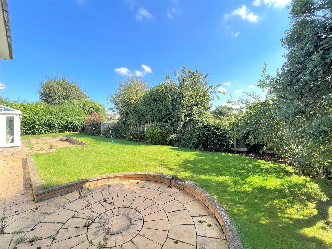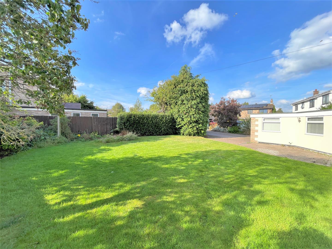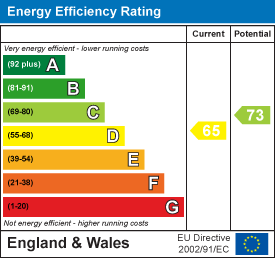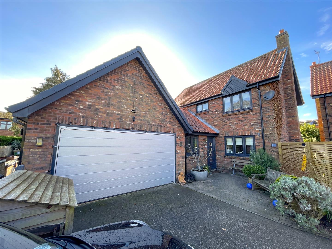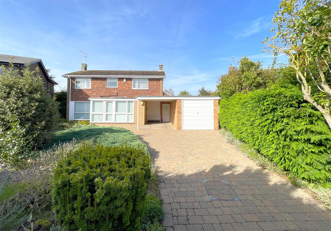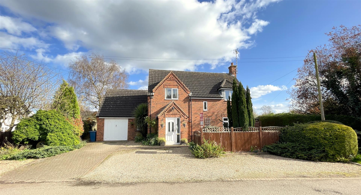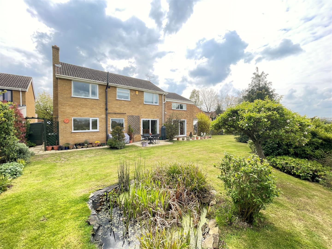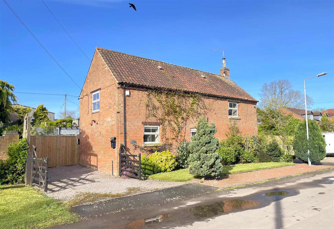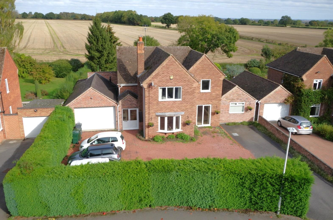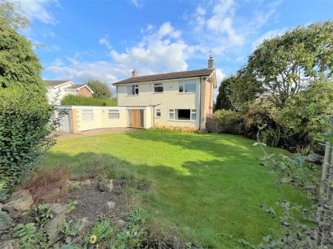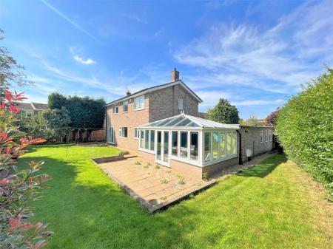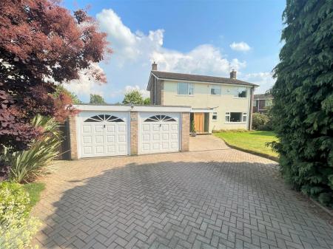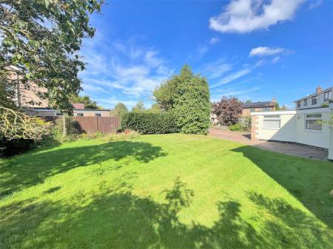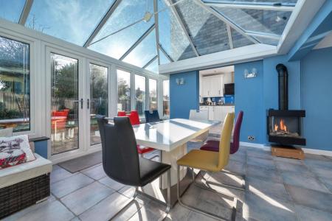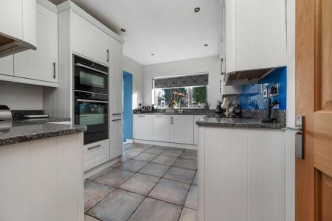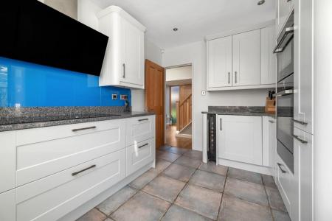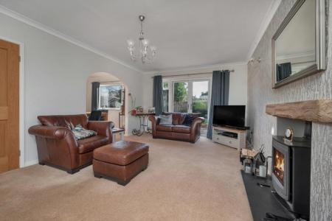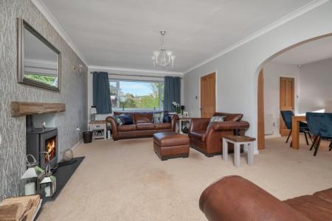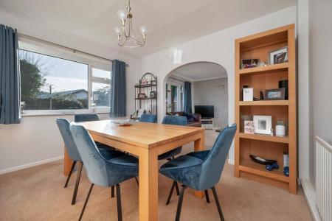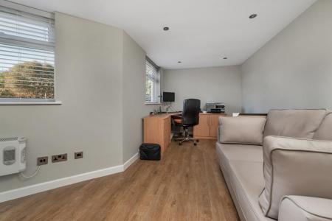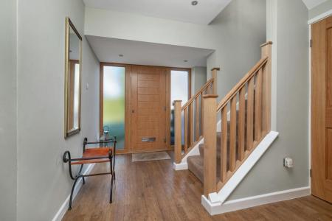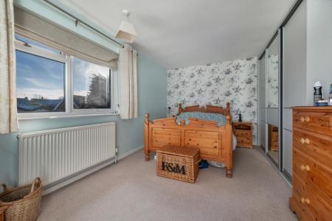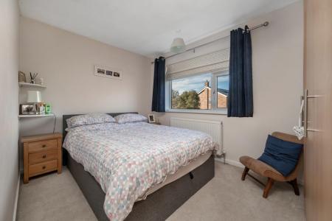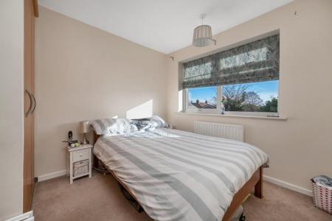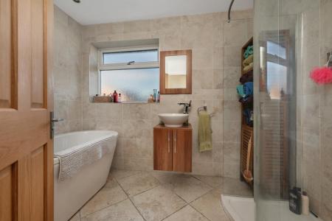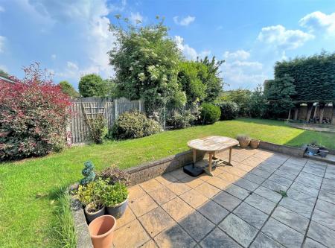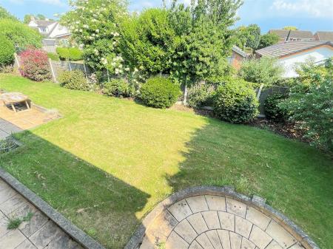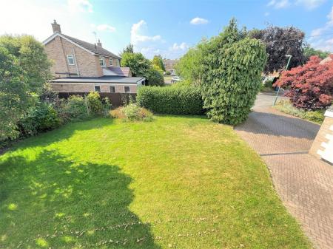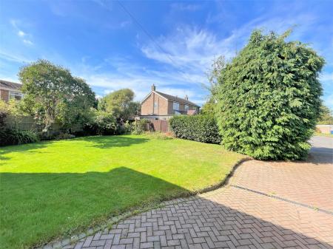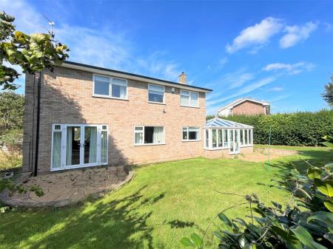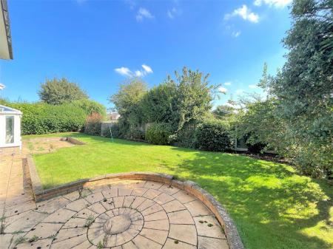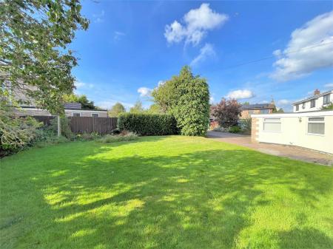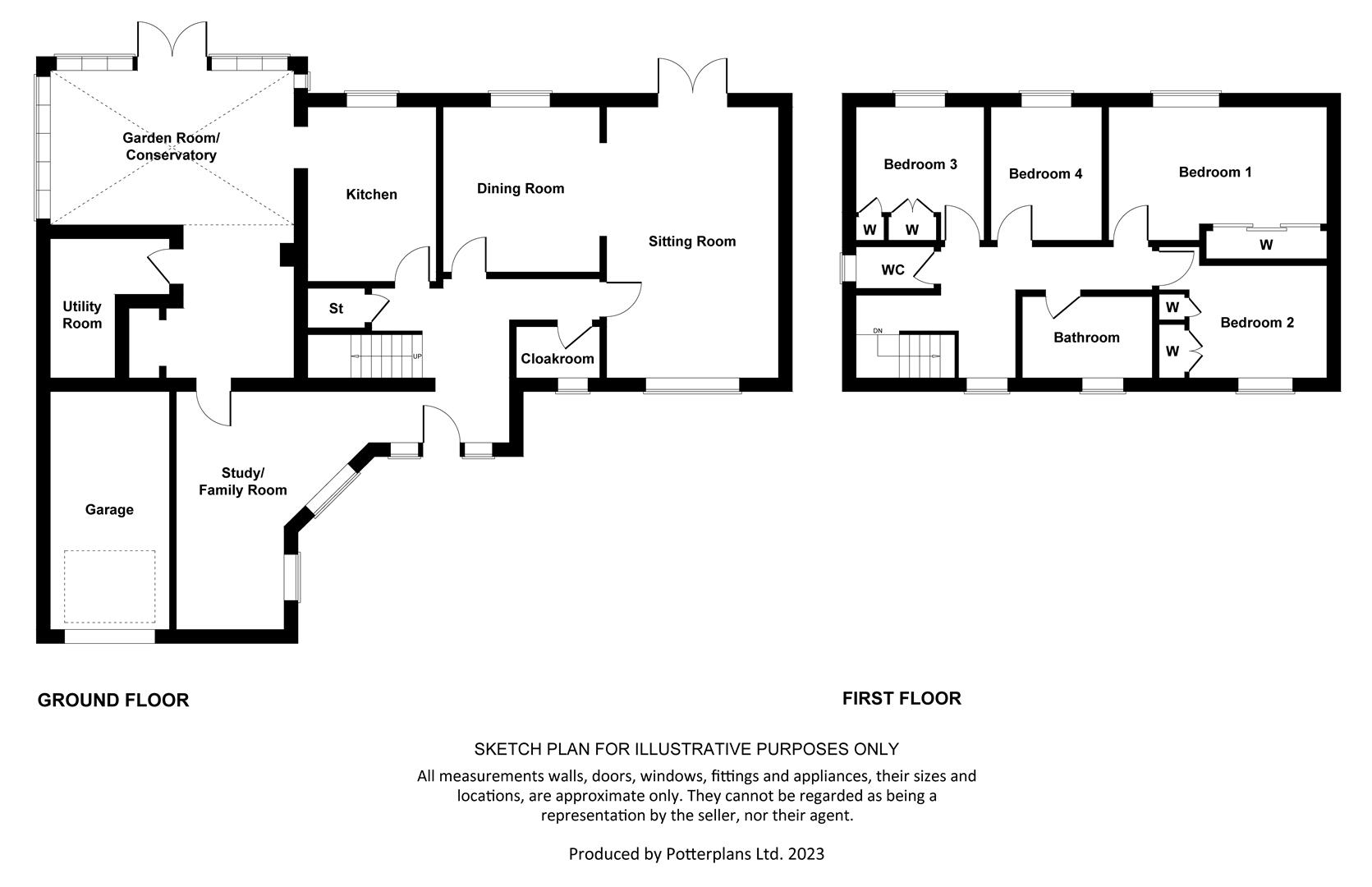- Detached Family Home
- Extended Accommodation
- 4 Bedrooms, 4 Receptions
- Contemporary Kitchen & Bathroom
- Ground Floor Cloaks & Utility
- Delightful Corner Plot
- Gardens to Three Sides
- Ample Parking & Garage
- Cul de Sac Location
- No Upward Chain
4 Bedroom Detached House for sale in East Bridgford
** DETACHED FAMILY HOME ** EXTENDED ACCOMMODATION ** 4 BEDROOMS, 4 RECEPTIONS ** CONTEMPORARY KITCHEN & BATHROOM ** GROUND FLOOR CLOAKS & UTILITY ** DELIGHTFUL CORNER PLOT ** AMPLE PARKING & GARAGE ** GARDENS TO THREE SIDES ** CUL DE SAC LOCATION ** NO UPWARD CHAIN **
We have pleasure in offering to the market this well presented detached family orientated home, tucked away in a small cul de sac setting on a generous corner plot with gardens to all sides, off road parking and garage.
The property has seen a considerable level of improvements over the years and has been extended to the front and side elevations, providing an excellent level of ground floor space with four receptions including a substantial conservatory/garden room leading off a modern fitted kitchen with aspect into the rear garden, there is also a study/family room, dual aspect sitting room and formal dining room as well as utility and cloakroom.
To the first floor there are four bedrooms and contemporary bathroom with separate wc.
The property benefits from UPVC double glazing and gas central heating with neutral decoration throughout and is available with no upward chain.
Viewing comes highly recommended to appreciate both the location, accommodation and potential on offer.
East Bridgford is a much sought after village with facilities including a well-regarded primary school, local shops, doctors surgery, public house and village hall with further amenities available in the nearby market town of Bingham. The village is ideally placed for commuting via the A52 and A46.
A COMPOSITE WOODGRAIN EFFECT ENTRANCE DOOR WITH DOUBLE GLAZED SIDELIGHTS LEADS THROUGH INTO:
Entrance Hall - 3.23m max x 4.62m max (10'7 max x 15'2 max) - An L shaped entrance having staircase with contemporary oak balustrade and useful storage cupboard beneath, oak effect vinyl flooring, central heating radiator, inset downlighters to the ceiling and door to:
Sitting Room - 5.84m x 3.71m (19'2 x 12'2) - A well proportioned reception benefitting from a dual aspect with double glazed window to the front and French doors into the rear garden, the focal point of the room is a solid fuel stove with slate hearth and timber mantle, coved ceiling, central heating radiator and open archway leading through into:
Dining Room - 3.56m x 3.28m (11'8 x 10'9) - Having aspect into the rear garden, central heating radiator, UPVC double glazed window and door returning to the entrance hall.
Study / Family Room - 5.13m x 4.27m (16'10 x 14'0) - A versatile space, being part of the former double garage, which could be utilised for a variety of purposes, ideal as a home office tucked away from the main living accommodation, having wall mounted electric heater, inset downlighters to the ceiling, oak effect vinyl flooring, two double glazed windows and door returning through to the conservatory.
Kitchen - 3.76m x 2.67m (12'4 x 8'9) - Fitted with a generous range of wall, base and drawer units, quartz granite preparation surfaces, under mounted stainless steel one and a third bowl sink unit with articulated mixer tap, granite upstands, Neff induction hob with contemporary hood over, Neff Hide & Slide fan assisted oven with combination microwave above and warming drawer beneath, integral wine cooler, dishwasher, pull out recycling drawer, inset downlighters to the ceiling, tiled floor, UPVC double glazed window overlooking the rear garden and an open doorway leading through into:
Garden Room / Conservatory - 5.26m max x 6.63m max (17'3 max x 21'9 max) - An L shaped reception flooded with light having double glazed clear glass roof, double glazed opening lights and French doors into the rear garden. The focal point of the room is a wall mounted contemporary log effect fire, tiled floor, contemporary column radiator, shelved alcove, door leading through into the study and further door into:
Utility Room - 3.02m x 2.57m (9'11 x 8'5) - Having fitted wall and base units, laminate work surface with inset stainless steel sink and drainer unit, plumbing for washing machine, space for tumble drier and room for further free standing appliances, wall mounted Worcester Bosch gas central heating boiler, tiled floor.
Cloakroom - 1.80m x 1.12m (5'11 x 3'8) - Having close coupled wc, wall mounted wash basin, continuation of the vinyl flooring and UPVC double glazed window to the front.
FROM THE ENTRANCE HALL A STAIRCASE WITH HALF LANDING RISES TO THE:
First Floor Landing - Having oak spindle balustrade, inset downlighters to the ceiling, UPVC double glazed window to the front and doors to:
Bedroom 1 - 4.65m x 2.95m (15'3 x 9'8) - A well proportioned double bedroom having aspect into the rear garden, contemporary fitted wardrobes with sliding door fronts, central heating radiator and UPVC double glazed window.
Bedroom 2 - 3.71m max inc w'robe x 2.79m max (12'2 max inc w'r - A further double bedroom having aspect to the front, built in wardrobes, central heating radiator and UPVC double glazed window.
Bedroom 3 - 2.92m inc w'robe x 2.72m (9'7 inc w'robe x 8'11) - A further double bedroom having aspect into the rear garden, fitted wardrobes, central heating radiator and UPVC double glazed window.
Bedroom 4 - 2.95m x 2.39m (9'8 x 7'10) - Having aspect into the rear garden, open fronted wardrobe with hanging rail and storage cupboard above, central heating radiator and UPVC double glazed window.
Bathroom - 2.87m x 1.96m (9'5 x 6'5) - Having a modernised suite comprising shower enclosure with drying area and wall mounted shower mixer, contemporary double ended free standing bath with mixer tap, vanity unit with round wash basin, tiled splashbacks and floor, inset downlighters to the ceiling, contemporary towel radiator and UPVC double glazed window.
Separate Wc - 1.88m x 0.84m (6'2 x 2'9) - Having close coupled wc, UPVC double glazed window to the side.
Exterior - The property occupies a delightful plot which is generous by modern standards, with gardens running to all sides and tucked away in the corner of a cul de sac setting with block set driveway providing ample off road parking and leading to an attached garage.
The remainder of the front garden is laid to lawn with well stocked borders with established shrubs, enclosed by fencing and hedging.
Single Garage - Having up and over door.
To the westerly side of the property is a vegetable garden which in turn leads to the main garden at the rear.
Rear Garden - Being mainly laid to lawn, two paved terraces with dwarf wall edging, established borders and all enclosed by fencing and hedging, the garden offers a relatively good degree of privacy backing on to bungalows at the rear.
Council Tax Band - Rushcliffe Borough Council - Tax Band F.
Tenure - The property is Freehold.
Important information
Property Ref: 59501_32089872
Similar Properties
3 Bedroom Detached House | £495,000
** DETACHED FAMILY HOME ** 3 DOUBLE BEDROOMS ** 3 RECEPTION AREAS ** GENEROUS DINING KITCHEN ** UTILITY & CLOAKROOM ** E...
4 Bedroom Detached House | Guide Price £475,000
** DETACHED FAMILY HOME ** FURTHER POTENTIAL ** GENEROUS 0.21 ACRE PLOT ** AMPLE DRIVEWAY & GARAGE ** DELIGHTFUL ESTABLI...
3 Bedroom Detached House | £475,000
** DETACHED FAMILY HOME ** IN THE REGION OF 1700 SQ FT ** ACCOMMODATION OVER 3 FLOORS ** 3 BEDROOMS PLUS ATTIC SPACE **...
Park Road, Allington, Grantham
5 Bedroom Detached House | £525,000
** DETACHED FAMILY HOME ** EXTENDED ACCOMMODATION ** 5 BEDROOMS, 3 RECEPTIONS ** ADDITIONAL PLANNING APPROVED ** FIFTH...
3 Bedroom Barn Conversion | £535,000
** DETACHED BARN CONVERSION ** APPROACHING 1,650 SQ.FT. OF ACCOMMODATION ** VERSATILE LIVING OVER 2 FLOORS ** GROUND & 1...
4 Bedroom Detached House | £535,000
** DETACHED FAMILY HOME ** SIGNIFICANTLY EXTENDED ** 4 BEDROOMS & 4/5 RECEPTIONS ** SUPERB OPEN PLANNING LIVING/DINING K...

Richard Watkinson & Partners (Bingham)
10 Market Street, Bingham, Nottinghamshire, NG13 8AB
How much is your home worth?
Use our short form to request a valuation of your property.
Request a Valuation


