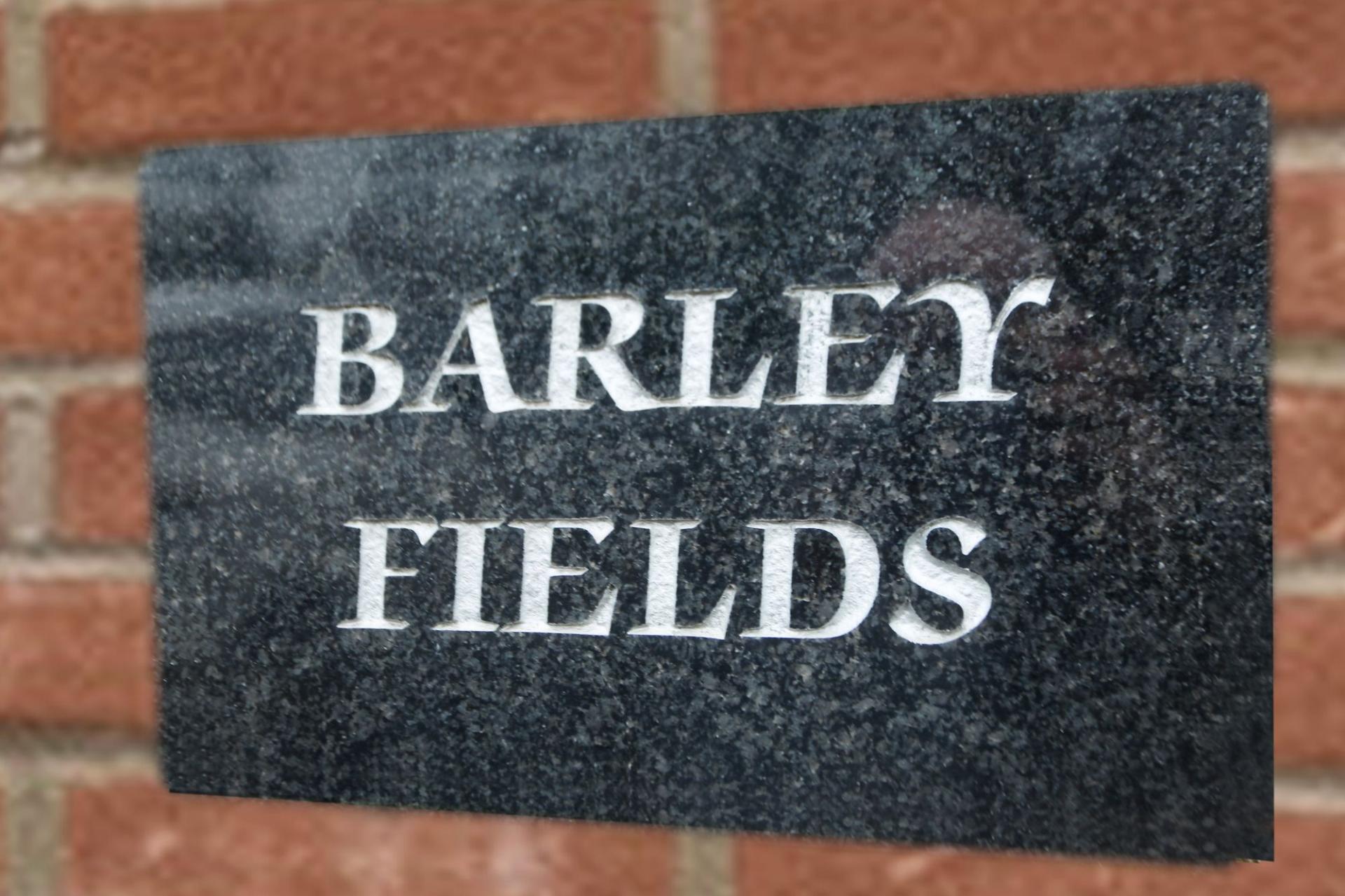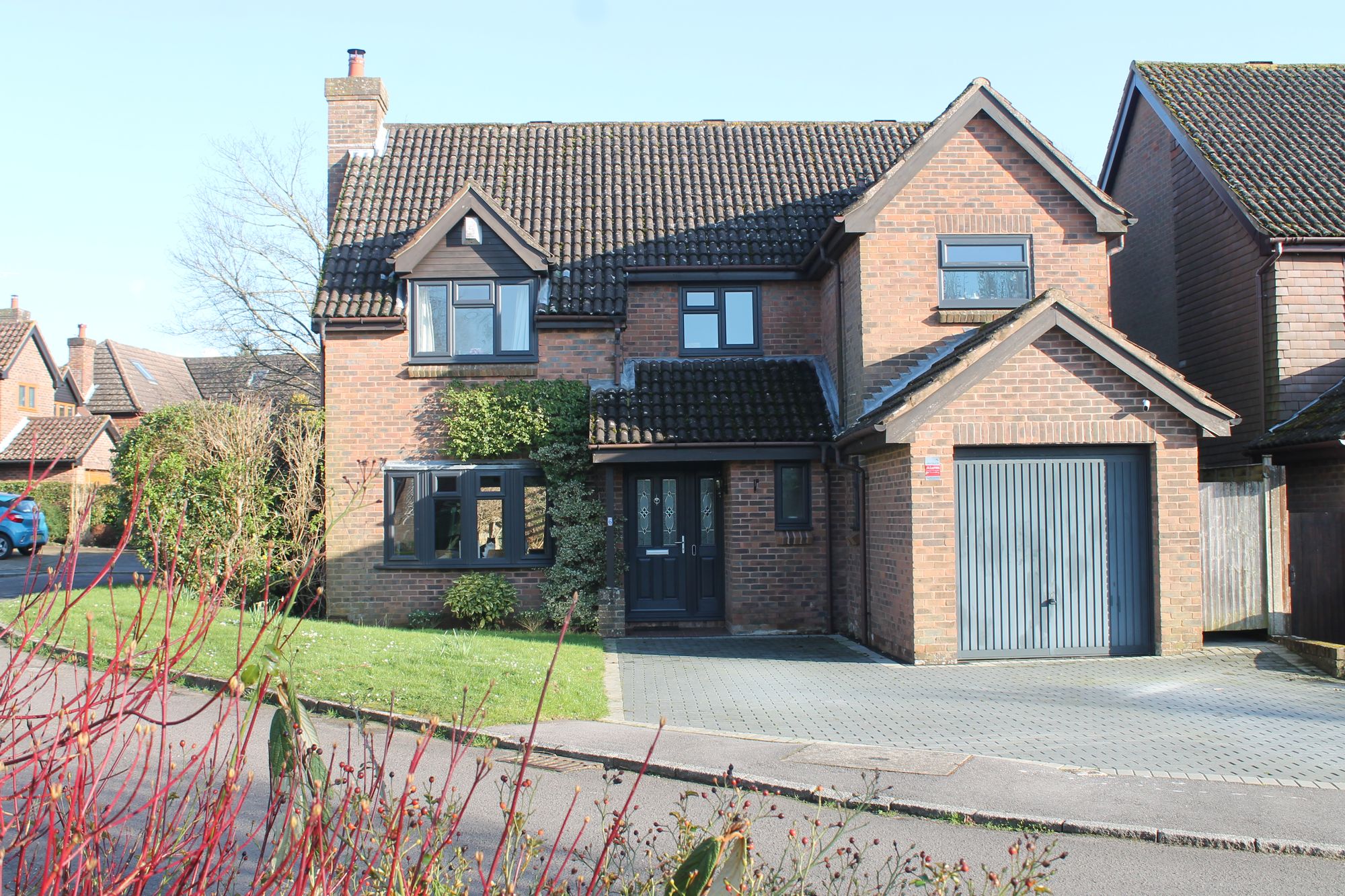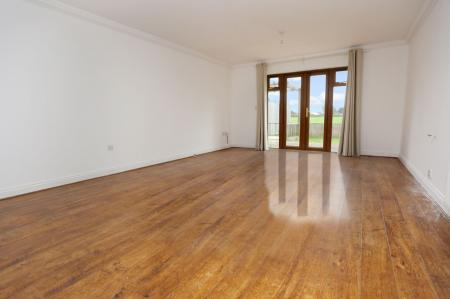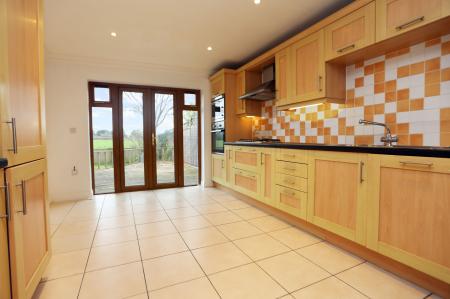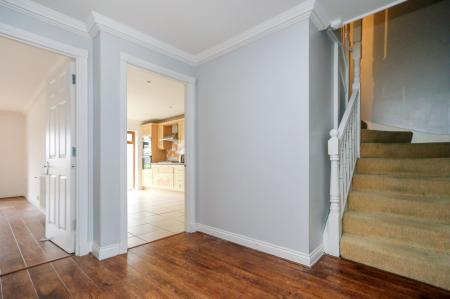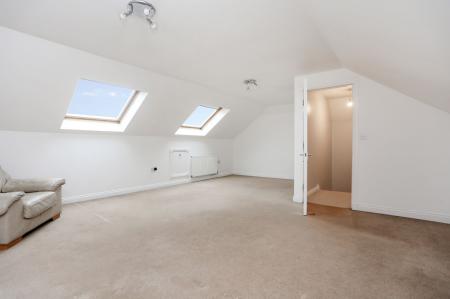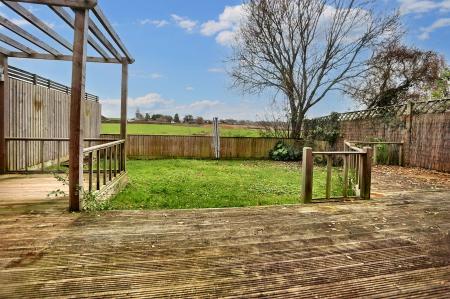- EASTLEIGH BOROUGH COUNCIL BAND F
- FREEHOLD
- FIVE BEDROOM FAMILY HOME
- TWO RECEPTION ROOMS
- CLOAKROOM
- TWO ENSUITES AND FAMILY BATHROOM
- 23FT FIFTH BEDROOM
- ENCLOSED REAR GARDEN
- GARAGE
- EPC RATING C
5 Bedroom Detached House for sale in Eastleigh
INTRODUCTION
Set within a thoughtfully designed development originally built by Glenshire Homes this exceptionally well proportioned and carefully laid out five bedroom family home is situated just off of a quiet lane on the edge of the village. On the ground floor the property has a well portioned entrance hall, spacious sitting room, good size dining room, modern cloakroom, lovely light fully integrated kitchen breakfast room with separate utility. On the first floor there are four double bedrooms, a beautiful balcony to the master, two ensuites and modern family bathroom. A staircase from the landing then leads up to the second floor and 23ft fifth bedroom which has previously been used as both a home cinema and playroom and also has scope to either change into two separate bedrooms or add another bathroom, subject to relevant permissions. The property also comes with a driveway, garage and rear garden with decked patio and pergola.
LOCATION
The property is situated within this beautifully designed development, set away from the road whilst also being within walking distance to Fair Oak’s village centre. The house further benefits from being within catchment for Fair Oak Primary School and Wyvern College, which has academy status and caters for 11–16 year-olds. Hedge End and its retail park which includes M&S and Sainsburys are close by and Eastleigh and its thriving town centre and train station are only minutes away, as is Southampton Airport and all main motorway access routes.
INSIDE
The house is approached by the driveway leading to a covered entrance porch and double-glazed front door which leads through to the inviting entrance hall. From the good size hallway there are stairs to the first floor along with further doors that lead through to both the cloakroom and the garage.
The sitting room is a lovely light room with double glazed French door and full height window to either side that look over the garden with the room also benefitting from stylish oak effect flooring, ornate coving, TV and various power points. The dining room, again a lovely, good size room has a window to the front TV and various power points. The heart of the house in some ways then has to be the kitchen/breakfast room which has a set of doble glazed French doors with full height windows to either side that also enjoy views over the garden. The kitchen itself is fitted with a matching range of wall and base units and has several built in appliances that include a Zanussi oven with NEFF combination oven above, a five ring gas hob, dishwasher, fridge and freezer. A door to one side then leads through to the utility room which has a fitted worktop, inset sink, plumbing and space for automatic washing machine and further appliance space along with the gas central heating boiler to one wall.
On the first floor there is a sizable landing from which an additional staircase leads to the second floor. On one side of the landing there is an airing cupboard that houses a modern ‘USO’ hot water tank and system and also the heating thermostat. Doors then lead to all bedrooms and family bathroom.
The master bedroom, again a lovely bright room, has French doors with full height windows to each side that lead out onto a balcony that enjoys views over the rear garden. The room also has wardrobes along one wall and door to one side leads to a modern ensuite shower room. Bedroom two has double glazed window to the rear and is ensuite, whilst bedroom three and four, both additional double rooms overlook the front of the house. The family bathroom has an obscured double glazed window to the side and suite comprising of panel enclosed bath, matching wash hand basin and low level WC, the room is also fully tiled and has a heated towel rail. From the second floor landing a door then leads through to a beautiful 23ft fifth bedroom / cinema room/playroom which has two Velux windows to one side, TV and several power points. This room could quite easily be either split in to two bedrooms or an additional bathroom added.
OUTSIDE
To the front of the house the garden is laid to lawn with planted borders with brick block paved driveway to the side leading to the integral garage which has an electric up and over door, power and light and fitted shelving to the rear. Side access then leads to the rear garden where there is a good size decked patio area with pergola to one side leaving the rest of the garden laid to lawn and fully enclosed.
There is a service charge for the property that is for the upkeep of the private road, lighting and also covers the indemnity insurance which is £225 every 6 months.
Energy Efficiency Current: 71.0
Energy Efficiency Potential: 79.0
Important information
This is not a Shared Ownership Property
This is a Freehold property.
Property Ref: fa222963-0778-427b-98ea-25c3026075d2
Similar Properties
Burley Close, Chandler's Ford, SO53
4 Bedroom Detached House | £550,000
Extended and exceptionally well presented is this four bedroom detached home nestled away in a quiet location on the Val...
4 Bedroom Detached House | Offers in excess of £550,000
A beautifully designed four bedroom detached family home set in a quiet cul de sac within the heart of Horton Heath. The...
4 Bedroom Detached House | Offers in excess of £540,000
An attractive and completely updated double fronted four bedroom detached family home situated at the end of a quiet cul...
Byron Close, Bishops Waltham, SO32
4 Bedroom Detached House | Offers in excess of £575,000
Set within a quiet cul-de-sac and located off Rareridge Lane, Bishops Waltham is this exceptionally well presented four...
Cardinal Way, Locks Heath, SO31
4 Bedroom Detached House | Guide Price £575,000
Located within easy reach of both Locks Heath Infant and Junior Schools, this well-proportioned four bedroom detached ho...
Bramley Gardens, Horton Heath, SO50
4 Bedroom Detached House | Offers in excess of £600,000
Situated in a quiet corner of this highly desired Cul-de-sac and finished to an exceptionally high standard is this beau...

White & Guard (Bishops Waltham)
Brook Street, Bishops Waltham, Hampshire, SO32 1GQ
How much is your home worth?
Use our short form to request a valuation of your property.
Request a Valuation



