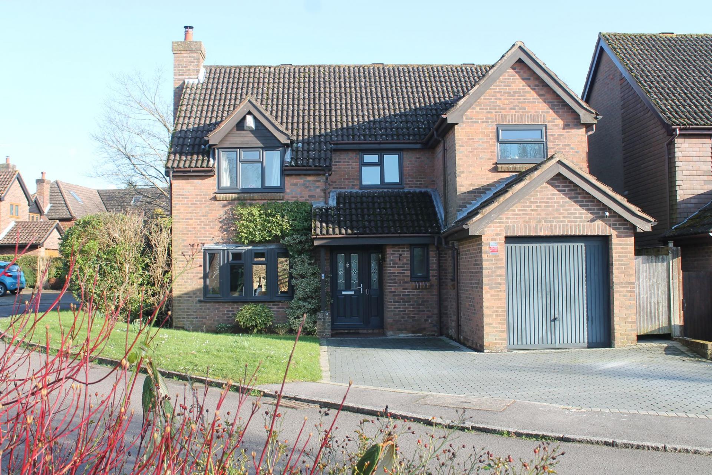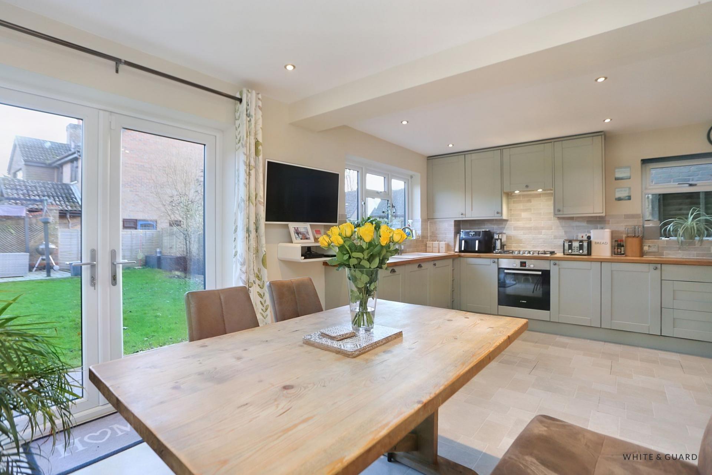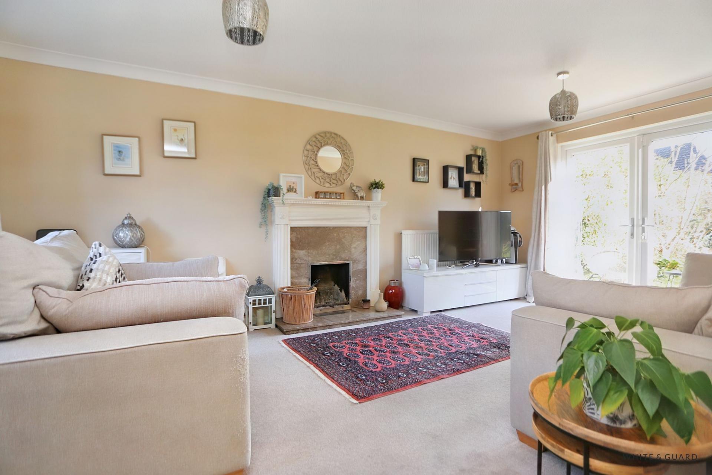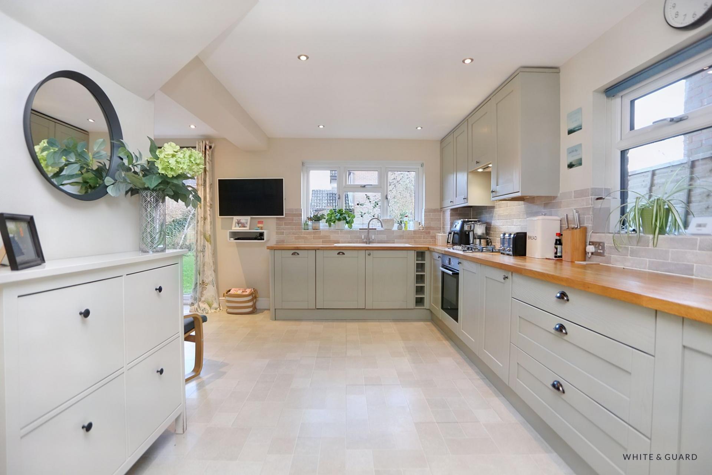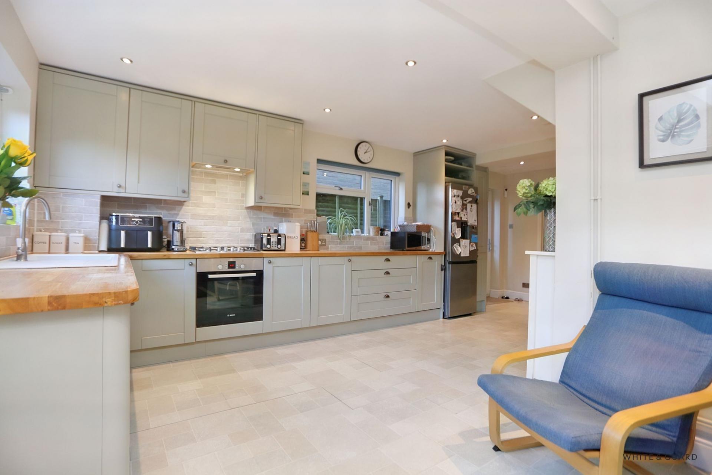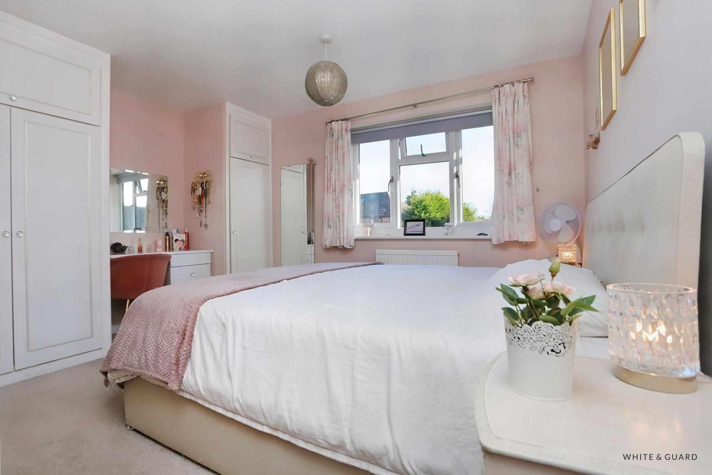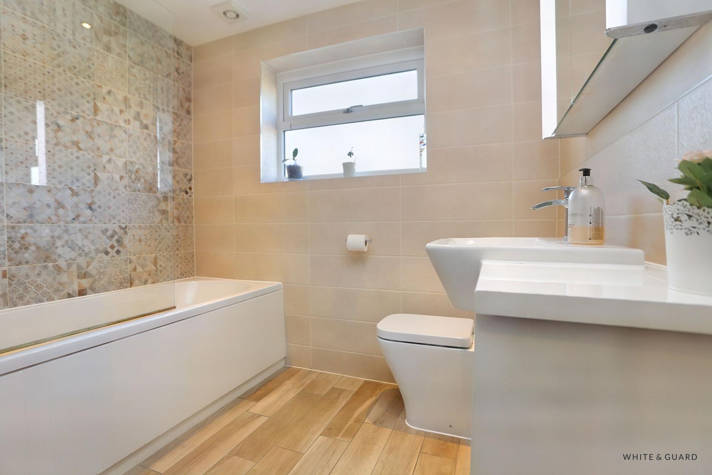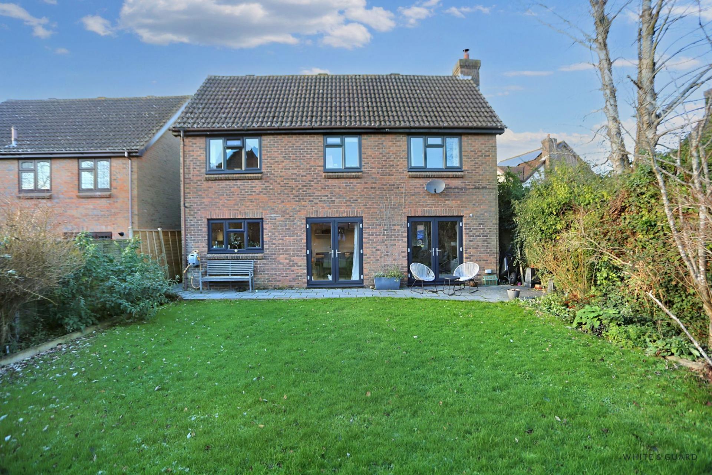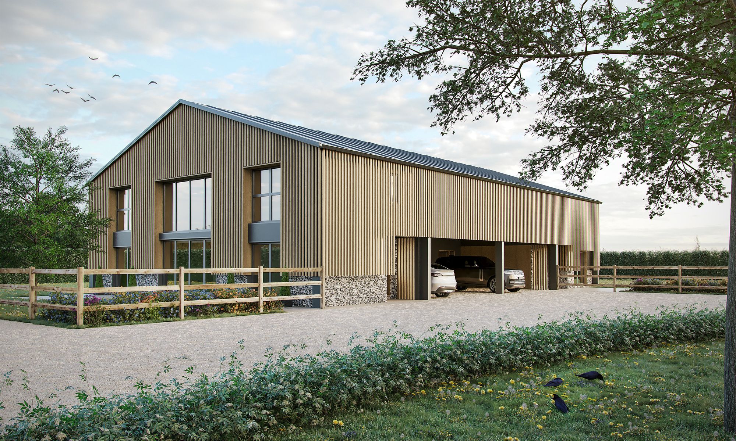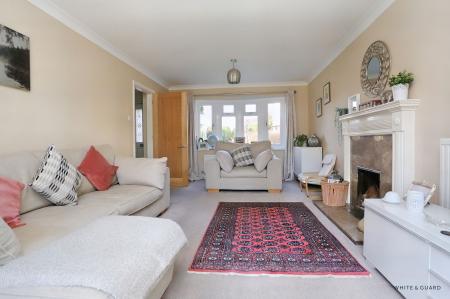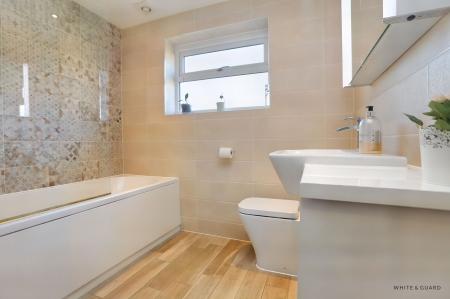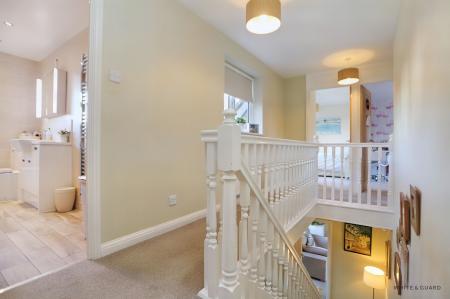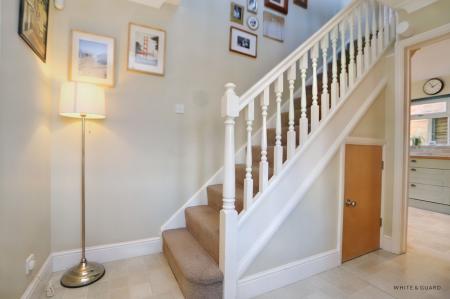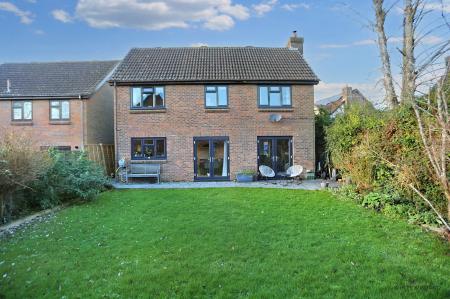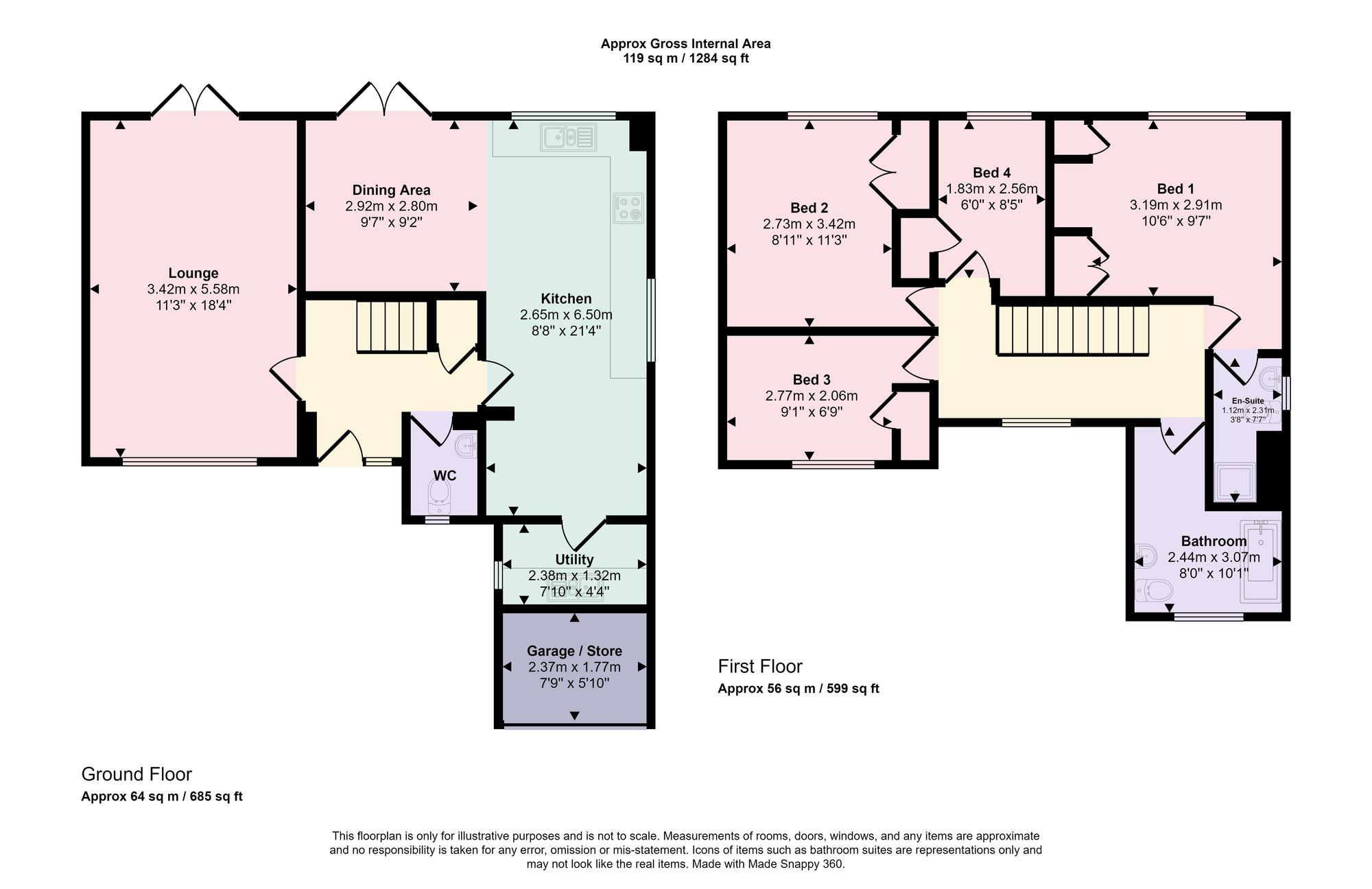- WINCHESTER COUNCIL TAX BAND E
- EPC RATING D
- FREEHOLD
- WELL PRESENTED FOUR BEDROOM FAMILY HOME
- MODERN KITCHEN/DINING ROOM
- UTILITY ROOM
- ENSUITE TO MASTER BEDROOM
- DRIVEWAY PROVIDING OFF ROAD PARKING FOR MULTIPLE VEHICLES
- ENCLOSED REAR GARDEN
- WALKING DISTANCE TO THE VILLAGE
4 Bedroom Detached House for sale in Southampton
INTRODUCTION
Set within a quiet cul-de-sac and located off Rareridge Lane, Bishops Waltham is this exceptionally well presented four bedroom detached home. Having been vastly improved by the current owners the property showcases a fabulous modern kitchen dining room with adjoining utility room and a sizable lounge with open fire, plus a ground floor WC. Across the first floor are four bedrooms, en-suite to the master and a re-fitted family bathroom. Externally a driveway, part converted garage / store and a well proportioned rear garden.
LOCATION
The property benefits from being within walking distance of Bishops Waltham which offers a broad range of local shops, boutiques, restaurants and amenities including a post office, two pubs, a doctor's surgery and regular bus services. There are also beautiful walking tracks and playing fields. The neighbouring village of Botley is only minutes away and provides a mainline railway station with both Winchester City Centre and Southampton Airport being just under half an hour away. All main motorway access routes are within easy reach.
INSIDE
A double glazed composite door opens into a welcoming and spacious entrance hall, stairs lead to the first floor and internal oak doors lead to the principal living accommodation. A ground floor WC is located off the hallway and provides a WC, wash hand basin and has a radiator to one wall. The formal lounge, is a substantial sized room and enjoys a dual aspect with a shallow bay fronted window to the front aspect and French doors opening onto the rear garden. The focal point to the room will sure to be the lovely open fire with marble effect hearth and ornate surround. Re-configured by the current sellers, the now open plan kitchen dining area presents a wonderful space to entertain and enjoy as a family. Presented in lovely order, the kitchen comprises a range of matching wall and base level units with fitted oak work surfaces over, which incorporate an inset ceramic sink with mixer tap, gas hob with cooker hood over and electric oven under. Further integrated appliances include a dishwasher and space is provided for a Fridge freezer. A wall mounted cupboard encloses the Vaillant central heating boiler. The L shaped room allows for a dedicated dining area with French doors opening onto the rear garden. The conveniently positioned utility room (which previously formed part of the garage) has wall and base level units with fitted work surfaces with inset sink. There is under counter space and plumbing for a washing machine and tumble dryer.
A spacious first floor landing provides access to the loft and re-fitted oak doors lead to the main accommodation. The master bedroom is set at the rear of the house, this double bedroom benefits from having fitted wardrobes and an en-suite shower room. Bedroom two is also a well proportioned double room with fitted wardrobes, bedroom three a small double with fitted storage where as the fourth bedroom is a good size single room, currently in use as a office / music room. A re-fitted bathroom suite is presented in good order and consists of a panel enclosed bath with mains rainfall shower head over, fitted glass shower screen room, inset WC and wash basin and a chrome heated towel rail.
OUTSIDE
To the front of the property a dropped kerb provides vehicular access to the driveway and a well maintained front garden is predominantly laid to lawn with mature hedging to one side. An up and over door opens to the store (originally the garage) and provides a useful and secure storage space. The rear garden mostly laid to lawn has a two patio areas to the both the front and rear, a garden gate to one side provides pedestrian access.
Energy Efficiency Current: 67.0
Energy Efficiency Potential: 78.0
Important information
This is not a Shared Ownership Property
This is a Freehold property.
Property Ref: 5aed4e6d-8393-40f7-9feb-1b50d6ea0235
Similar Properties
Cardinal Way, Locks Heath, SO31
4 Bedroom Detached House | Guide Price £575,000
Located within easy reach of both Locks Heath Infant and Junior Schools, this well-proportioned four bedroom detached ho...
Burley Close, Chandler's Ford, SO53
4 Bedroom Detached House | £550,000
Extended and exceptionally well presented is this four bedroom detached home nestled away in a quiet location on the Val...
4 Bedroom Detached House | Offers in excess of £550,000
A beautifully designed four bedroom detached family home set in a quiet cul de sac within the heart of Horton Heath. The...
Bramley Gardens, Horton Heath, SO50
4 Bedroom Detached House | Offers in excess of £600,000
Situated in a quiet corner of this highly desired Cul-de-sac and finished to an exceptionally high standard is this beau...
Land | Offers in region of £625,000
An exceptional development opportunity situated in a highly desirable rural location, on the outskirts of Lovedean Villa...
Winchester Road, Bishops Waltham, SO32
4 Bedroom Detached House | Offers in excess of £625,000
A deceptively spacious and thoughtfully extended family home finished to high specification. The property has been comp...

White & Guard (Bishops Waltham)
Brook Street, Bishops Waltham, Hampshire, SO32 1GQ
How much is your home worth?
Use our short form to request a valuation of your property.
Request a Valuation
