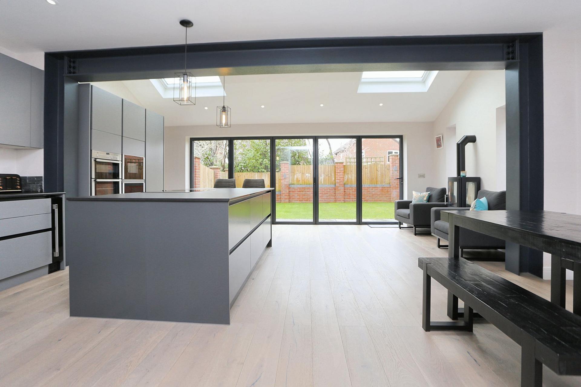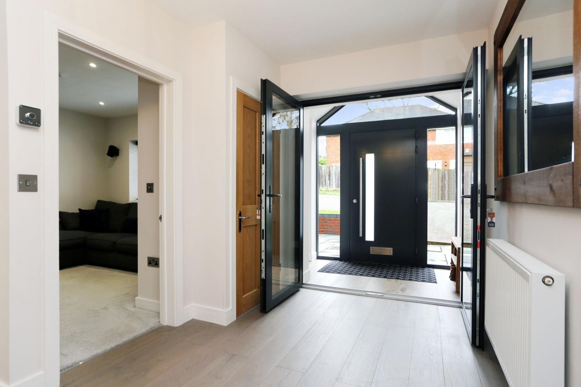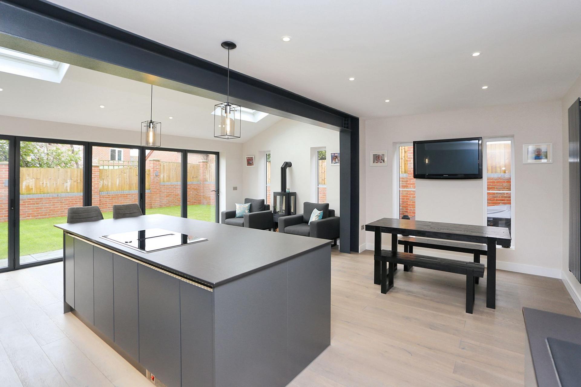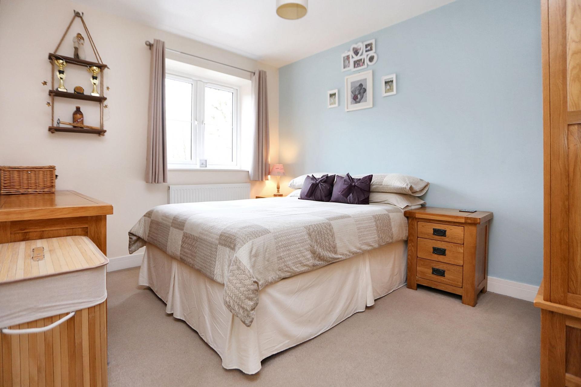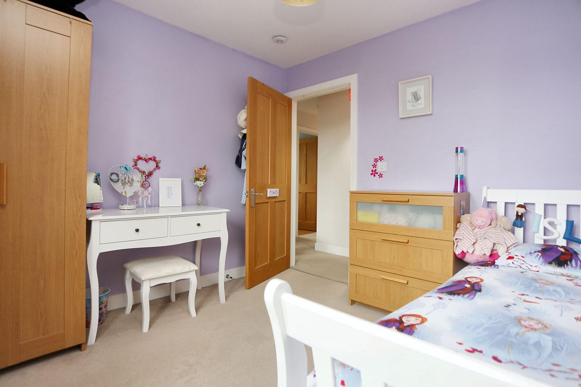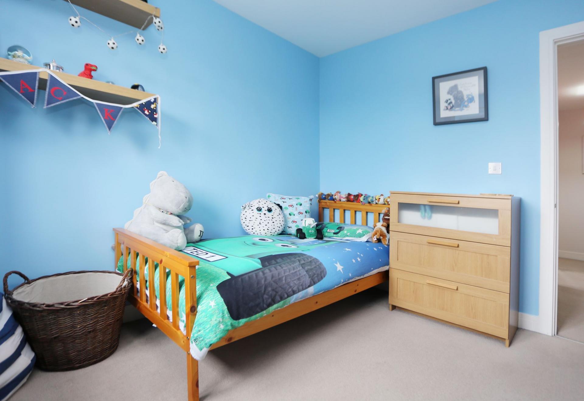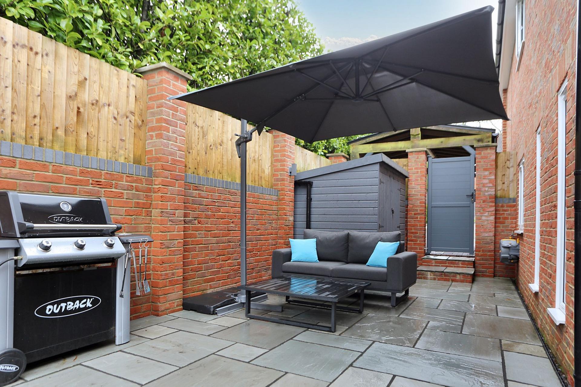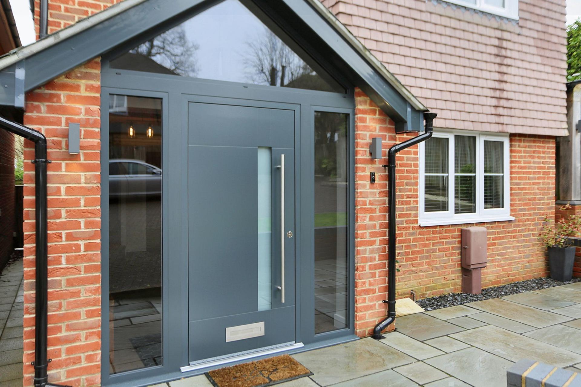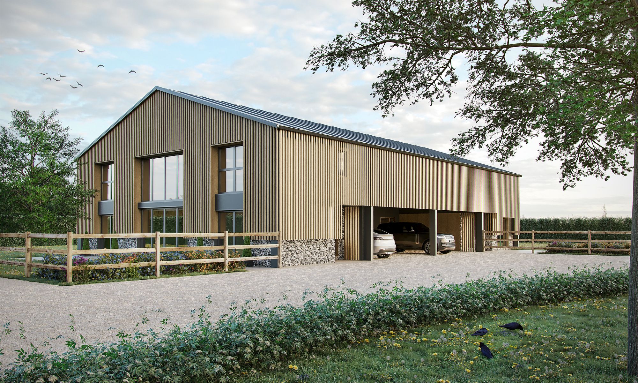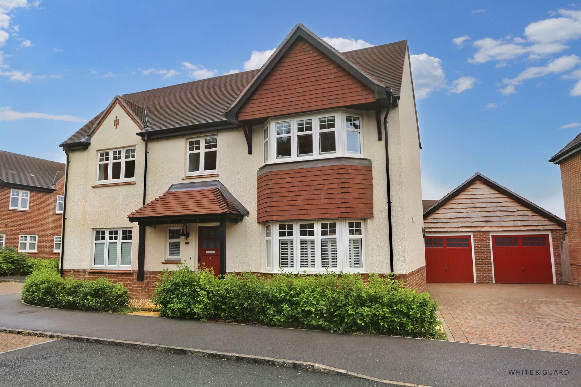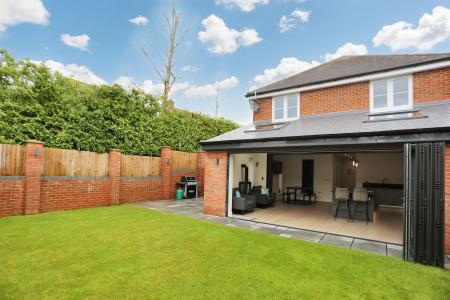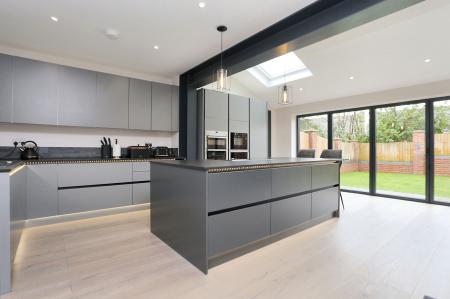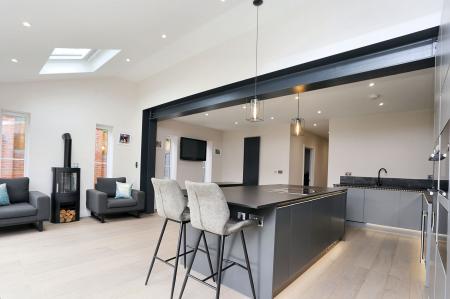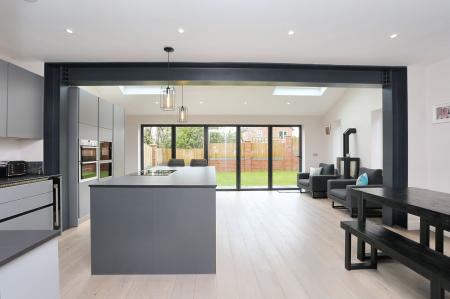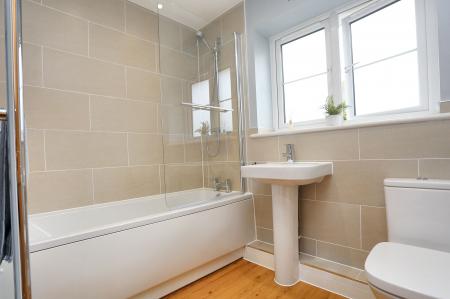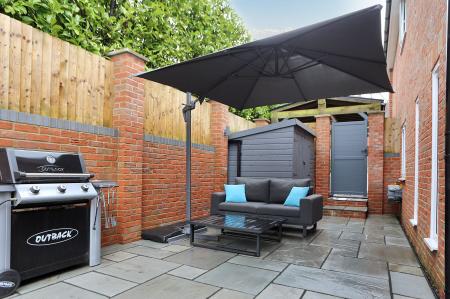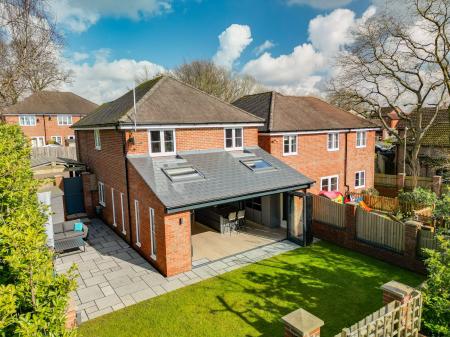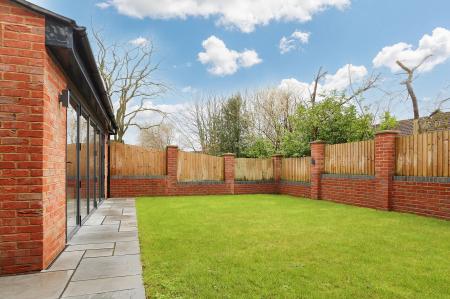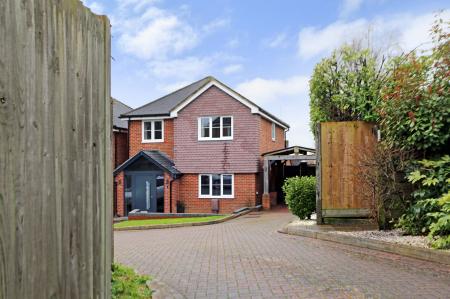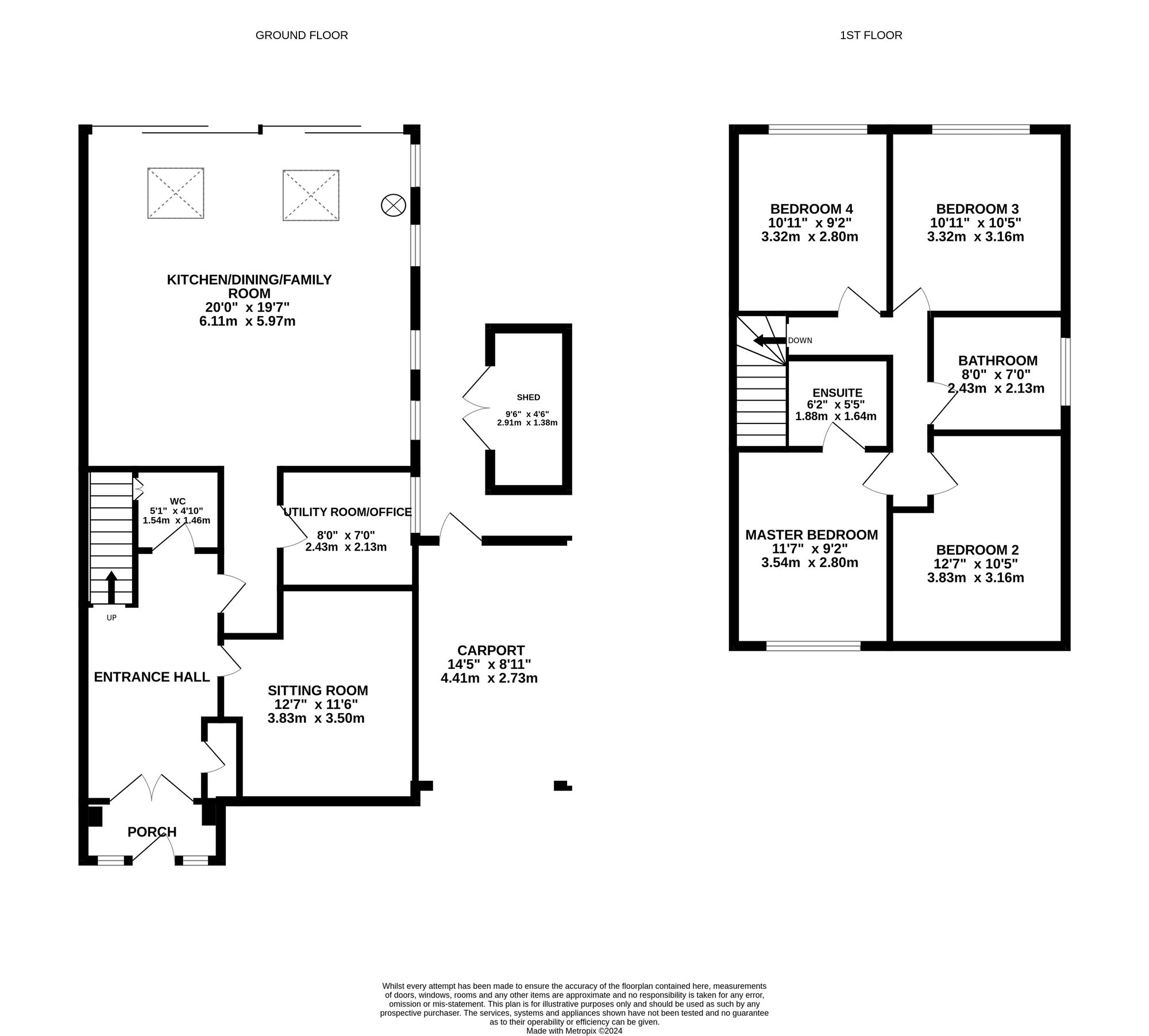- WINCHESTER COUNCIL BAND E
- EPC RATING B
- FREEHOLD
- FINISHED TO A HIGH SPECIFICATION
- STUNNING KITCHEN DINING FAMILY ROOM
- CLOAKROOM
- ENSUITE TO MASTER BEDROOM
- DRIVEWAY PROVIDING OFF ROAD PARKING
- OAK FRAMED CAR PORT WITH EV CHARGING POINT
- ENCLOSED REAR GARDEN
4 Bedroom Detached House for sale in Southampton
INTRODUCTION
A deceptively spacious and thoughtfully extended family home finished to high specification. The property has been completely modernised by the current owners with its main feature, the truly stunning kitchen dining /family room with Integra Soho kitchen. Accommodation briefly comprises the recently finished porch complete with vault ceiling, good size entrance hall, cloakroom, office, sitting room and main room on the ground floor. With four double bedrooms, ensuite and modern bathroom on the first floor. The house also comes with a driveway, attractive oak framed car port and garden. Due to both the property’s location and finish an early viewing is certainly a must.
LOCATION
The beautiful market town of Bishops Waltham offers a selection of shops and amenities and is surrounded by the South Downs that provides a number of lovely walks. The village is also within half of hour of the Cathedral City of Winchester and Southampton Airport. All main motorway access routes and also within easy reach for journeys to Portsmouth. Southampton, Chichester, Guildford and London. Botley railway station also benefits from being 10 minutes away which is also a mainline station.
INSIDE
The house is approached via the landscaped frontage and path that leads up to the thoughtfully designed entrance porch with vault ceiling. From here, a set of double glazed doors open into an inviting entrance hall that has stylish engineered Oak flooring with stairs leading to the first floor and door to a modern cloakroom. The sitting room, has a window to the front with fitted blinds, wiring for surround sound and spotlights. There is then a room that the owners used as both an office and utility room which has a window to the side, a range of fitted units along with a work top and sink to one side and various appliance under. The heart of the house the as to be the stunning kitchen dining family room which is flooded with light due to its remote-controlled Velux windows, bi-folding doors and further four windows along the side of the room. The kitchen is fitted with a Integra Soho Kitchen along with Dekton work tops that focus on the large central island that includes an induction hob with integral fan. There is also a range of appliances that include Neff double oven and separate grill oven, with warming draw below, built in wine cooler, fridge, freezer and dishwasher. There is also a breakfast bar at one end of the island and built plinth heater. To one side of the room there is a stylish electric wood burner and the room also enjoys lovely views to the side overlooking the patio/ entertainment area and rear garden.
On the first floor landing there is access to a good size loft space which is boarder, has light, ladder and power point. The master bedroom has a window to the front and is a bright room with a door to one side leading through to a modern ensuite shower room, which has wash hand basin set in a vanity unit with cupboards below, WC. The room also has a heated towel rail and spotlights and complimentary tiling. Bedroom two, also overlooks the front of the house, and again, is bright room flooded. Bedrooms three and four, are both double rooms and overlook the rear garden. A modern family bathroom then completes the first floor.
OUTSIDE
To the front of the property there is an area of garden laid to lawn with driveway to the side providing ample off road parking. There is then a recently finished Oaked framed car port with electric car point and metal gate to the end leading on to a spacious side patio / entertaining area with shed to one side providing useful storage. The patio continues to the rear of the property leading on a lawn garden which is parted wall and outside lighting.
SERVICES:
Gas, water, electricity and mains drainage are connected. Please note that none of the services or appliances have been tested by White & Guard.
Broadband ; Gfast Fibre Broadband 304-330 Mbps download speed 30 - 50 Mbps upload speed. This is based on information provided by Openreach.
Important information
This is not a Shared Ownership Property
This is a Freehold property.
Property Ref: 98753e54-a44c-40b8-8c19-639d6cfaf3cf
Similar Properties
Land | Offers in region of £625,000
An exceptional development opportunity situated in a highly desirable rural location, on the outskirts of Lovedean Villa...
Bramley Gardens, Horton Heath, SO50
4 Bedroom Detached House | Offers in excess of £600,000
Situated in a quiet corner of this highly desired Cul-de-sac and finished to an exceptionally high standard is this beau...
Cardinal Way, Locks Heath, SO31
4 Bedroom Detached House | Guide Price £575,000
Located within easy reach of both Locks Heath Infant and Junior Schools, this well-proportioned four bedroom detached ho...
Hornbeam Road, Waltham Chase, SO32
5 Bedroom Detached House | Offers Over £650,000
This modern detached property was constructed in 2019. The ground floor has been intelligently enhanced to create a more...
Botley Road, Bishops Waltham, SO32
4 Bedroom Semi-Detached House | Offers in excess of £650,000
Occupying an enviable position with picturesque views of Bishops Waltham Palace ruins and within walking distance to Bis...
4 Bedroom Detached House | £650,000
Positioned within a private courtyard setting in Knowle Village is this much improved and exceptionally well presented f...

White & Guard (Bishops Waltham)
Brook Street, Bishops Waltham, Hampshire, SO32 1GQ
How much is your home worth?
Use our short form to request a valuation of your property.
Request a Valuation

