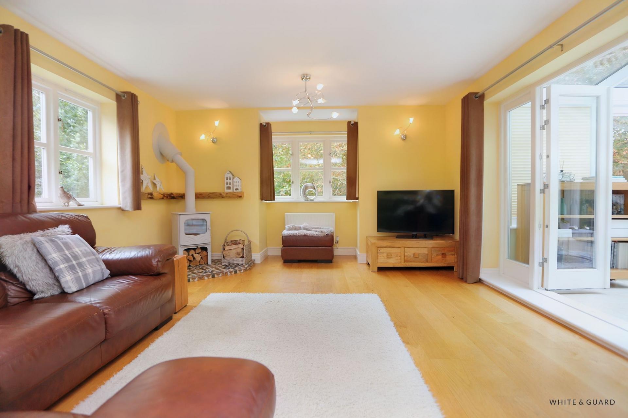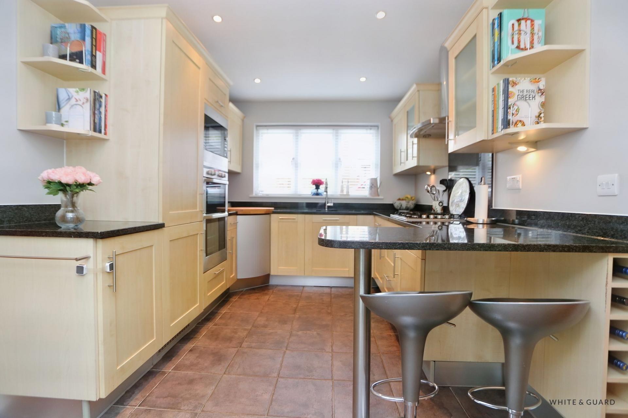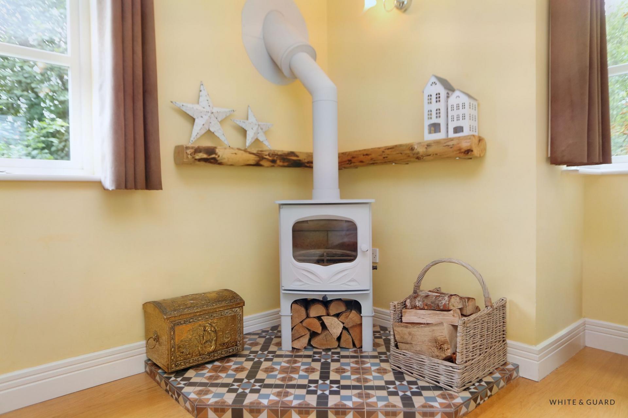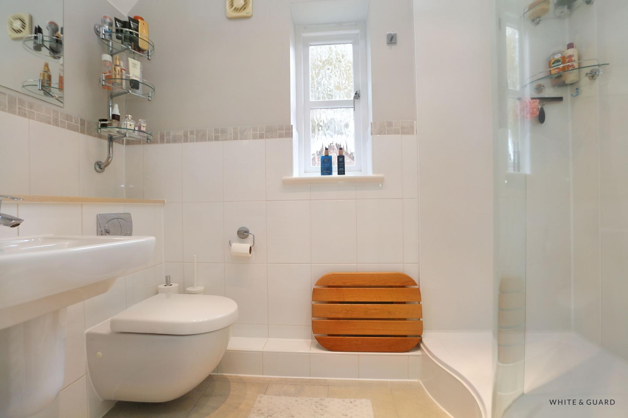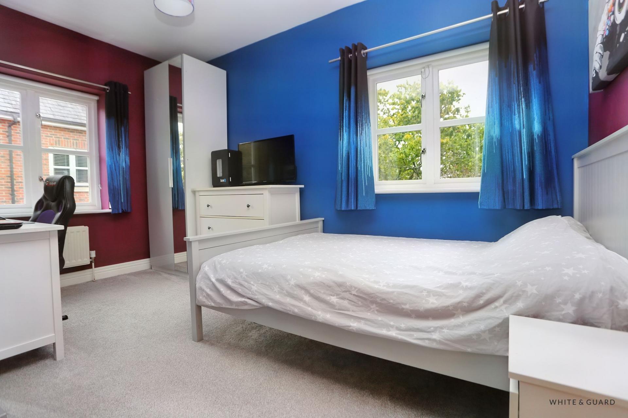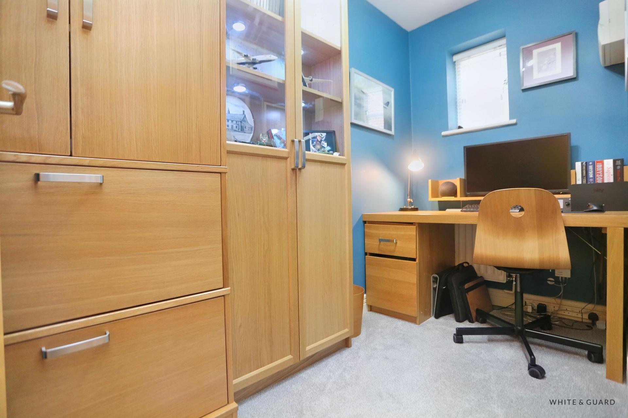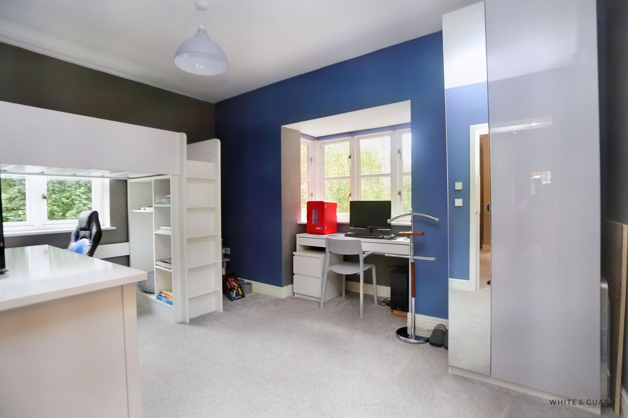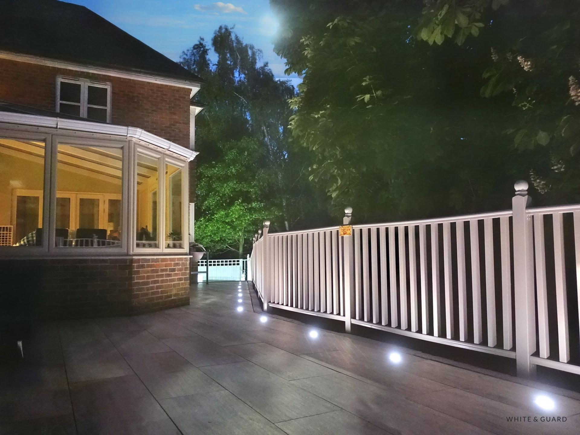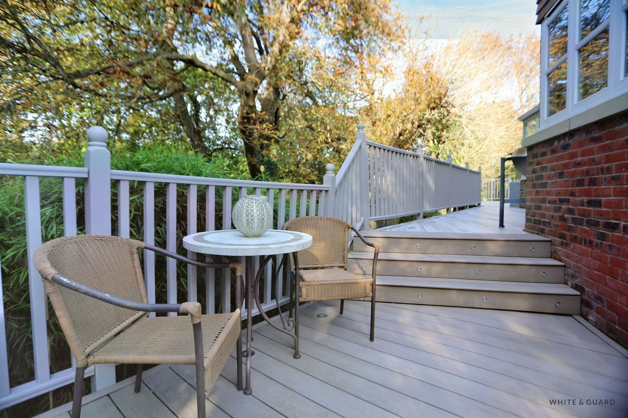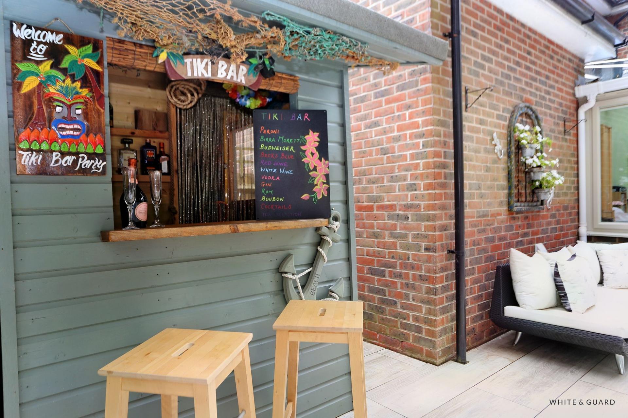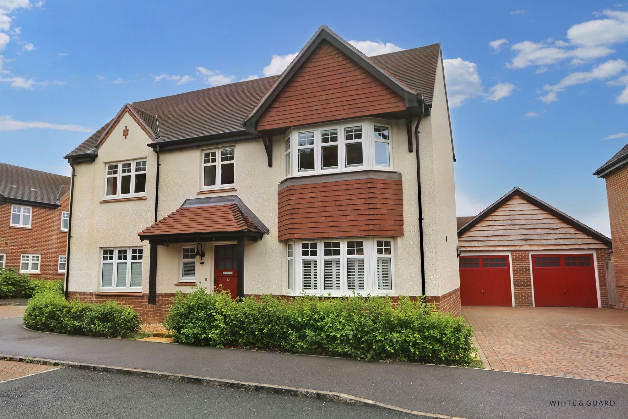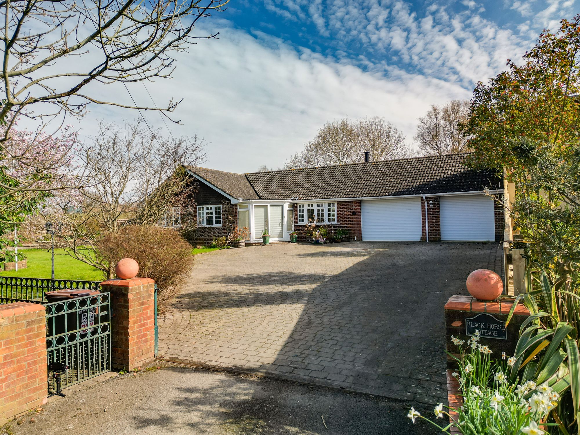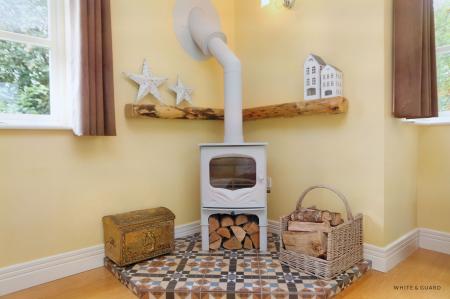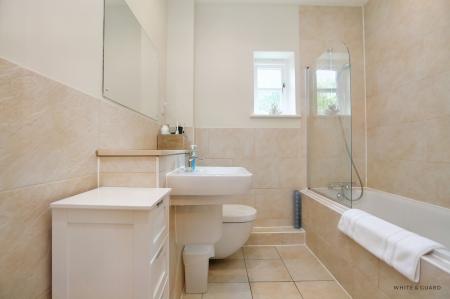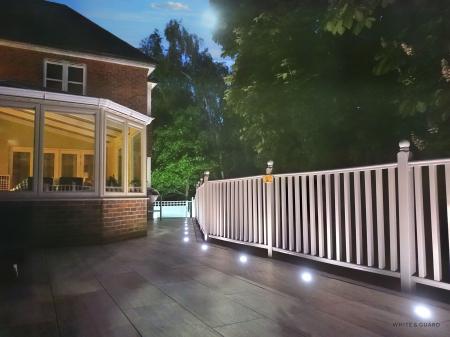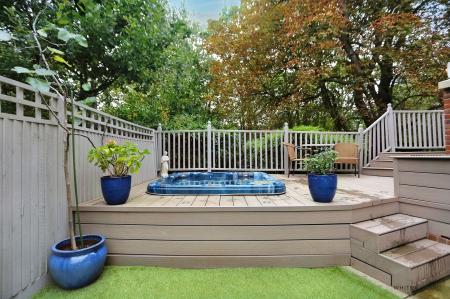- WINCHESTER COUNCIL BAND F
- FOUR BEDROOM DETACHED FAMILY HOME
- KITCHEN BREAKFAST ROOM
- UTILITY ROOM
- STUDY
- MASTER BEDROOM WITH ENSUITE
- LANDSCAPE GARDENS
- DRIVEWAY PROVIDING OFF ROAD PARKING FOR MULTIPLE VEHICLES
- EPC RATING C
4 Bedroom Detached House for sale in Fareham
INTRODUCTION
Positioned within a private courtyard setting in Knowle Village is this much improved and exceptionally well presented four bedroom detached family home. Offering extensive ground floor accommodation which includes a lounge, dining conservatory, kitchen breakfast room, study, family room and a utility room. The first floor provides four well proportioned double rooms with an en-suite to the master bedroom and family bathroom. Externally the property offers a garage (part converted), driveway and landscaped side and rear gardens which includes a lovely decking terrace, the garden offers both a south and westerly aspect.
LOCATION
The property is well located within Knowle village and benefits from a local shop, village hall and surrounding countryside walks. Knowle village is situated on the outskirts of Wickham a pretty village with a variety of shops, boutiques, restaurants and pubs, whilst Fareham town centre is a short drive away with its shopping centre and mainline railway station. There is also easy access to the A32 & M27 motorway
INSIDE
A double glazed front door opens into a welcoming entrance hall which is laid to oak flooring, stairs lead to the first floor and internal doors lead to the principal living accommodation. To your left hand side is a convenient and well-appointed cloakroom with WC and wash hand basin, while a door to your right opens into the study which provides ample space for office furniture and is an ideal for working from home. The main living accommodation features an expansive triple aspect lounge which is laid to oak flooring, the focal point of the room being the Charnwood log burning fire, with oak mantle and mosaic effect tiled hearth. There are double glazed windows to the side and rear elevations, a set of glass panelled double doors which seamlessly transition into the dining conservatory. Aided by its double glazed glass roof and glazed windows the room provides an abundance of natural light creating a lovely space in which to entertain and enjoy family life, there is a radiator to one wall and is laid to tiled flooring. The fitted kitchen comprises a range of matching wall and base level work units with granite upstands and granite work surfaces over which extend to create a breakfast bar. There is an inset sink, electric oven and grill, gas hob and further integrated appliances include a microwave, fridge freezer and dishwasher. A door from the kitchen leads into the utility room comprising a range of well set wall and base units with fitted works surfaces and inset sink. There is space and plumbing for a washing machine and tumble dryer as well an under counter fridge and freezer. The utility room has undergone a separation from the garage, resulting in the creation of the dedicated utility space. This modification has allowed for the inclusion of a functional storage area at the front, while still retaining a garage door. The family room / play room set at the front of the house with luxury vinyl tiled flooring, provides an excellent degree of flexible use to suit a buyer as they wish.
The spacious first floor landing provides access to all bedrooms and the family bathroom suite. The master bedroom is an excellent size room benefitting from double glazed windows to both the front and rear elevations, there are two fitted walk in wardrobes and the room provides space for ample freestanding bedroom furniture. The well-appointed en-suite shower room offers a floating wash hand basin and WC, walk in mains shower with fitted glass screen, tiled flooring and tiled walls to the principal areas. Bedroom two with triple aspect windows, bedroom three has dual aspect windows, both are generous sized double rooms, and provide ample space for freestanding bedroom furniture. A well-presented fourth bedroom is set at the front of the house and allows space for a double bed, wardrobes and bedside tables. The family bathroom boasts a well maintained suite which includes a tiled panel enclosed bath with shower attachment over, WC, wash hand basin and heated towel rail.
Externally the property delivers a good range of parking options which includes a driveway to the front of the garage as well as allocated parking to outside the front of the house. The rear and side gardens have been meticulously designed to offer outside enjoyment for any occasion enhanced by their southerly and westerly aspects. The rear garden offers a porcelain tiled terrace enclosed by a wood railed fence, provides ample space for a seating and even offers a bar from which to entertain your guests. At one end of the terrace steps lead down to a composite decking with an inset sunken hot tub which could remain as part of the sale. A further set of steps lead down to a generous area laid to artificial lawn with a garden path and flower beds enclosed via railway sleepers. A gate to the side of the house offer pedestrian access to the front of the property.
Agents Note: Whilst the property is freehold our clients have advised they pay a yearly estate charge to First Port Management Company of £32.96
SERVICES:
Gas, water, electricity and mains drainage are connected. Please note that none of the services or appliances have been tested by White & Guard.
Energy Efficiency Current: 78.0
Energy Efficiency Potential: 86.0
Important information
This is not a Shared Ownership Property
This is a Freehold property.
Property Ref: 23f2d0a7-f947-4a5b-b707-d4688fea9215
Similar Properties
Hornbeam Road, Waltham Chase, SO32
5 Bedroom Detached House | Offers Over £650,000
This modern detached property was constructed in 2019. The ground floor has been intelligently enhanced to create a more...
4 Bedroom Detached House | £650,000
Presented in excellent cosmetic order throughout is this four double bedroom detached family home. Located within Upham...
Botley Road, Bishops Waltham, SO32
4 Bedroom Semi-Detached House | Offers in excess of £650,000
Occupying an enviable position with picturesque views of Bishops Waltham Palace ruins and within walking distance to Bis...
Strawberry Mead, Fair Oak, SO50
4 Bedroom Detached House | Offers in excess of £695,000
Set within this thoughtfully designed development this large family home has been cleverly extended and completely moder...
Winchester Road, Shedfield, SO32
3 Bedroom Detached House | Offers in excess of £695,000
With beautiful views across adjacent fields to the rear this thoughtfully extended and completely remodelled detached bu...
Westfield Close, Horton Heath, SO50
5 Bedroom Detached House | Offers in excess of £700,000
A stunning executive five double bedroom detached family home rarely available to the market. The property has been tast...

White & Guard (Bishops Waltham)
Brook Street, Bishops Waltham, Hampshire, SO32 1GQ
How much is your home worth?
Use our short form to request a valuation of your property.
Request a Valuation


