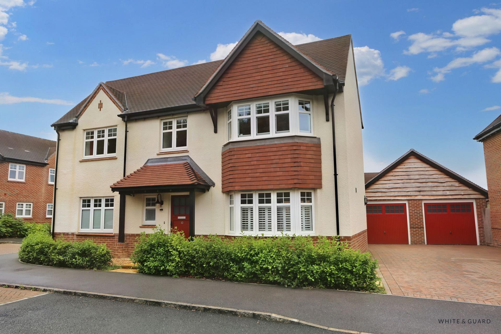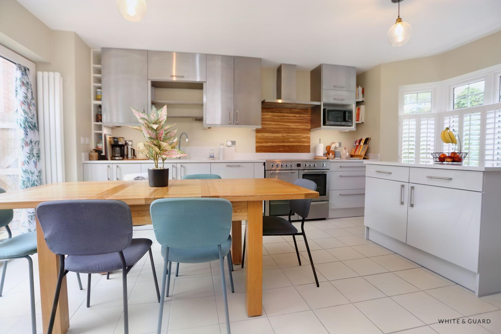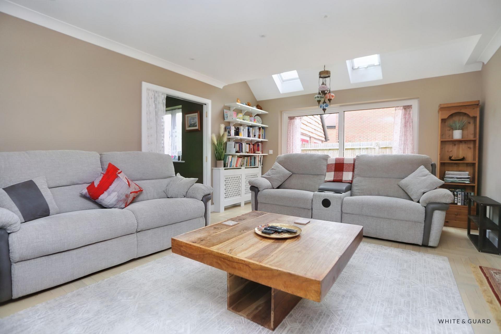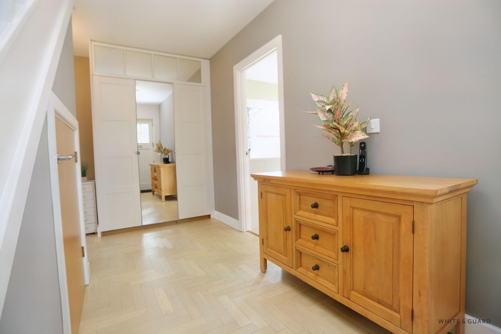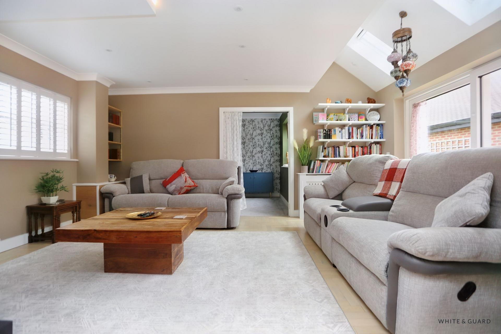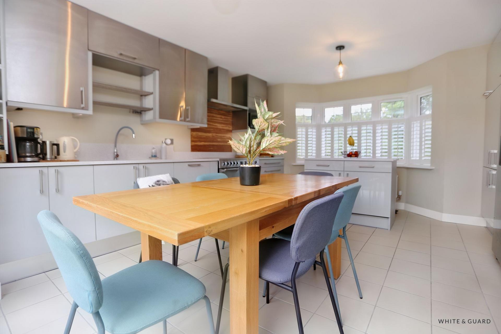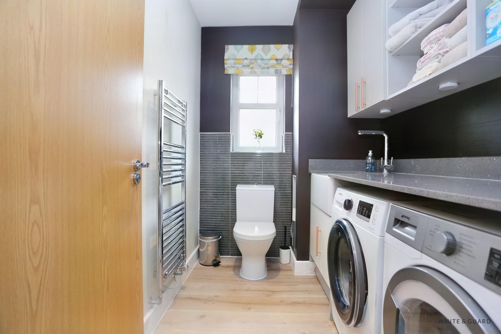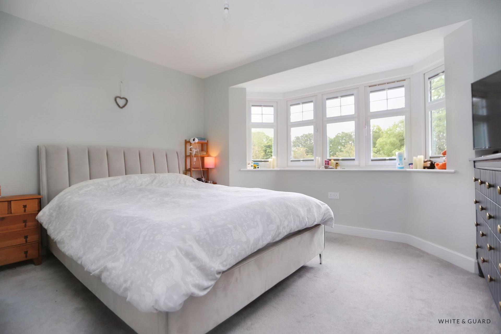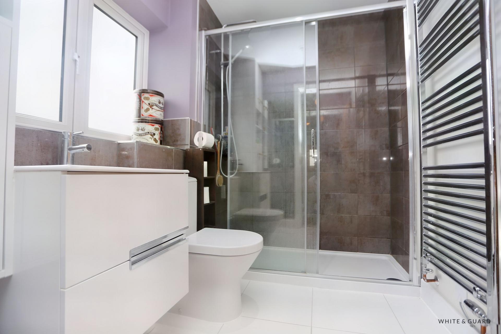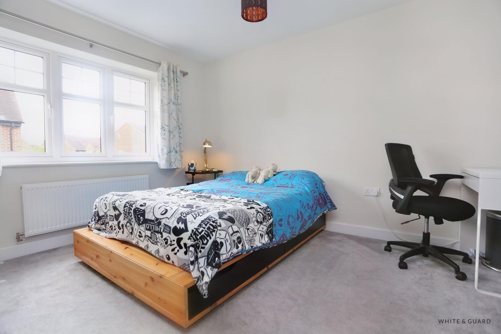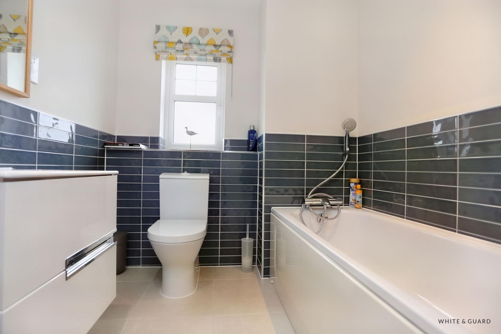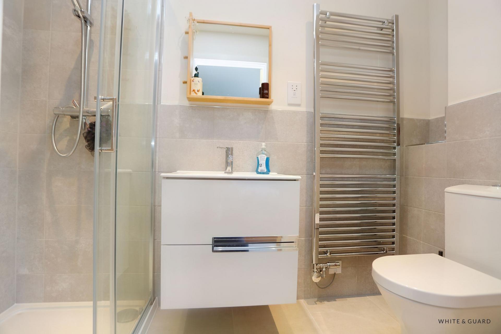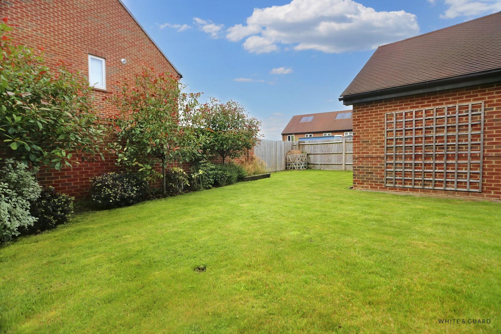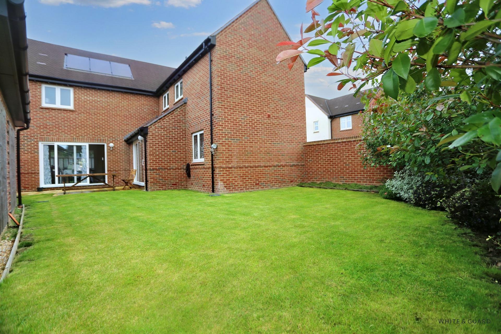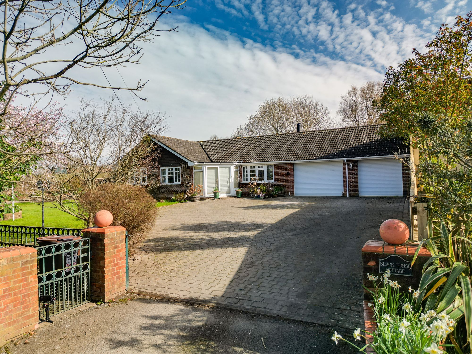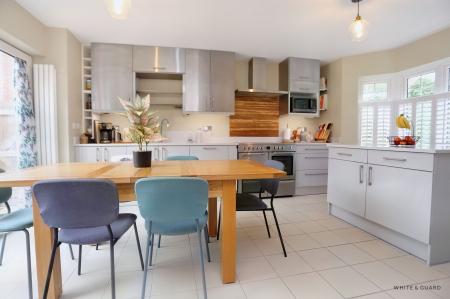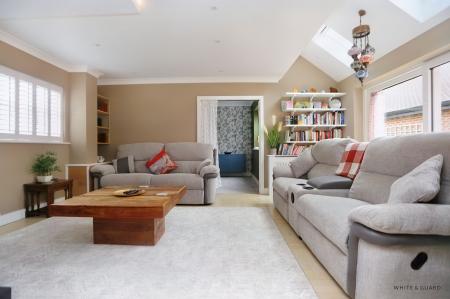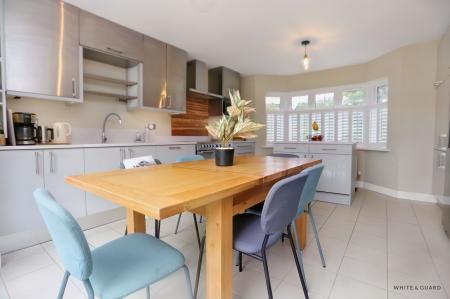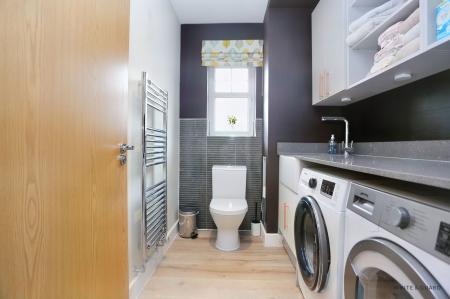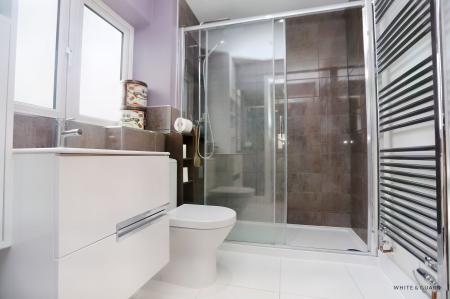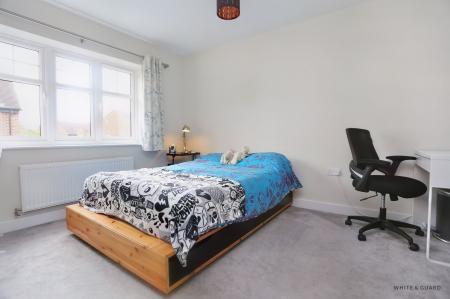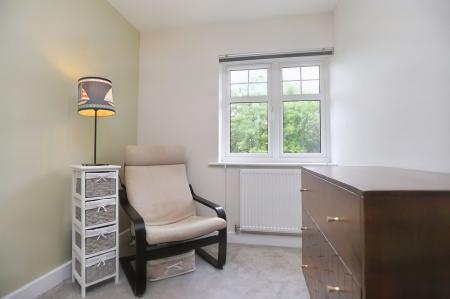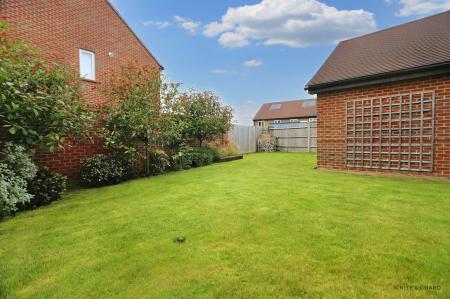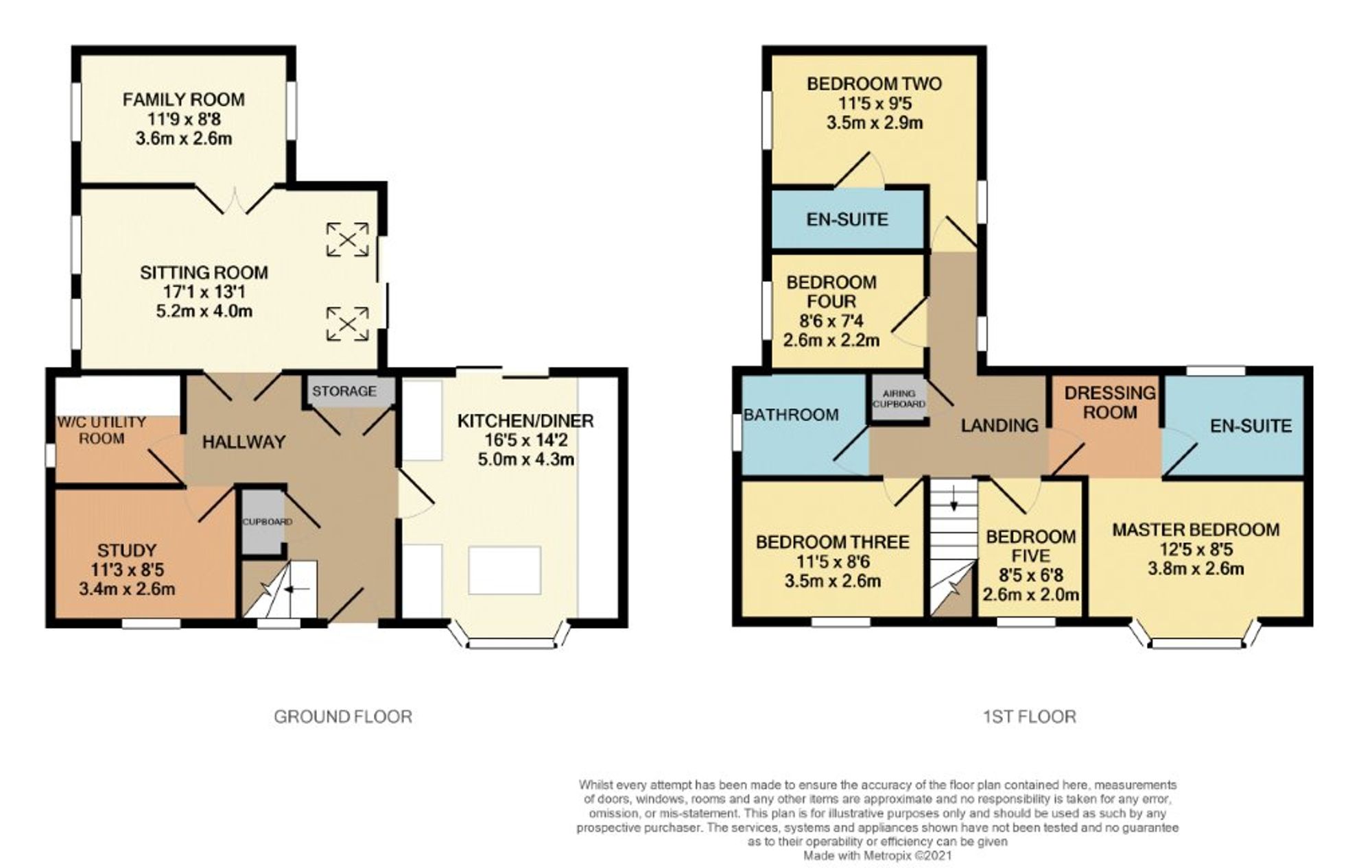- Detached family home
- Quiet location
- EPC Grade B
- Five bedrooms
- Well-presented rear garden
- Large double garage
- 17ft sitting room
- Double garage
- Driveway providing ample off road parking
- *No forward chain*
5 Bedroom Detached House for sale in Southampton
INTRODUCTION
This modern detached property was constructed in 2019. The ground floor has been intelligently enhanced to create a more open and inviting atmosphere, featuring a generously sized kitchen dining room, a comfortable lounge area, a designated study room, an additional playroom, and a convenient utility room. Moving to the first floor, there are five bedrooms in total, two of which have their own en-suite bathrooms. The master bedroom also benefits from its own dressing room. Additionally, a well-appointed family bathroom serves the remaining bedrooms. The property also benefits from the presence of a double garage, driveway and enclosed rear garden.
LOCATION
The house benefits from being only a short walk away from Waltham Chase's popular primary school, its church, pub, village store and recreation ground. The neighbouring villages of Bishops Waltham and Wickham are also only minutes away, both of which have a broad range of shops and amenities, as is Botley which has a mainline railway station. Both the Cathedral City of Winchester and Southampton Airport are also just under half an hour away, along with all main motorway access routes also being within easy reach.
INSIDE
The property is approached via a pathway that leads to the front door. The front door opens into the welcoming entrance hall which has under stairs storage, a storage cupboard, stairs leading to the first floor and doors leading through to the sitting room, kitchen/diner, utility/cloakroom and the study. The sitting room is a light and airy double aspect room with windows to the side aspect, two Velux windows and patio doors leading out to the rear paved patio seating area. From the sitting room there are double doors that open through to the family room. The family room is a well-proportioned double aspect room with windows to both side aspects. The heart of the home has to be the spacious kitchen/diner which has a bay window to the front aspect and patio doors opening out to the rear garden. The kitchen itself has been fitted with a range of wall and base units with cupboards and drawers under and quartz worktops over, along with an island breakfast bar. There is space for a Range style oven with extractor over, double sink unit tap, dishwasher and fridge/freezer. The utility/cloakroom has windows to the side aspect and is fitted with wall and base units with quartz worktop over, butler sink, space and plumbing for a washing machine and dryer along with a low level WC and heated towel rail. The study can be found to the front of the property and has a window to the front aspect.
Approached via a pathway, the property features a welcoming entrance hall with convenient under stairs storage, a storage cupboard, and stairs leading to the first floor. From the entrance hall, doors lead to the sitting room, kitchen/diner, utility/cloakroom, and study. The sitting room is a bright and spacious double aspect room with windows to the side, two Velux windows, and patio doors that open to the rear paved patio seating area. Adjoining the sitting room, double doors open to the family room, a generously proportioned double aspect room with windows to both sides.
The focal point of the property is the expansive kitchen/diner, featuring a bay window to the front and patio doors leading to the rear garden. The kitchen is equipped with a range of top-quality wall and base units, including cupboards and drawers with quartz worktops. Additionally, an island breakfast bar provides further functionality. The kitchen includes space for a Range style oven with extractor over, a double sink unit tap, a dishwasher, and a fridge/freezer. The utility/cloakroom, with windows to the side, features wall and base units, a quartz worktop, a butler sink, and ample space and plumbing for a washing machine and dryer. A low-level WC and heated towel rail complete the utility/cloakroom. The study, located at the front of the property, enjoys a window to the front aspect.
On the first floor, the landing provides access to all five bedrooms and the family bathroom. The landing also includes an airing cupboard and a window to the side aspect. The master bedroom boasts a bay window to the front and leads to a separate dressing room and an en-suite. The modern en-suite comprises a walk-in shower, vanity sink unit, low-level WC, complimentary tiling, and a window to the rear aspect. Bedroom two, a double aspect room with windows to both sides, also benefits from a modern en-suite. This en-suite features a walk-in shower, vanity sink unit, low-level WC, a heated towel rail, and complimentary tiling.Bedroom three is situated at the front of the property and features a window to the front aspect. Bedroom four has a window to the side aspect, while bedroom five enjoys a window to the front aspect. The family bathroom is elegantly appointed and includes a panelled bath with shower attachment, low-level WC, vanity sink unit, complementary tiling, and a window to the side aspect.
OUTSIDE
The front of the property offers a small lawned garden with shrub borders and a driveway providing ample off-road parking, leading to the detached double garage. Notably, the low maintenance rear garden is enclosed by fence panels and walls. It features a paved seating area, with the majority of the garden laid to lawn and has a selection of shrubs and trees. Pedestrian side access is also available.
SERVICES:
Water, electricity and mains drainage are connected. Please note that none of the services or appliances have been tested by White & Guard.
Broadband ; Ultrafast Full Fibre Broadband Up to 1000 Mbps download speed Up to 220 Mbps upload speed. This is based on information provided by Openreach.
Energy Efficiency Current: 88.0
Energy Efficiency Potential: 88.0
Important information
This is not a Shared Ownership Property
Property Ref: 98753ee0-571e-4a09-9be0-05ff311bfe24
Similar Properties
4 Bedroom Detached House | £650,000
Positioned within a private courtyard setting in Knowle Village is this much improved and exceptionally well presented f...
Botley Road, Bishops Waltham, SO32
4 Bedroom Semi-Detached House | Offers in excess of £650,000
Occupying an enviable position with picturesque views of Bishops Waltham Palace ruins and within walking distance to Bis...
4 Bedroom Detached House | £650,000
Presented in excellent cosmetic order throughout is this four double bedroom detached family home. Located within Upham...
Strawberry Mead, Fair Oak, SO50
4 Bedroom Detached House | Offers in excess of £695,000
Set within this thoughtfully designed development this large family home has been cleverly extended and completely moder...
Winchester Road, Shedfield, SO32
3 Bedroom Detached House | Offers in excess of £695,000
With beautiful views across adjacent fields to the rear this thoughtfully extended and completely remodelled detached bu...
Westfield Close, Horton Heath, SO50
5 Bedroom Detached House | Offers in excess of £700,000
A stunning executive five double bedroom detached family home rarely available to the market. The property has been tast...

White & Guard (Bishops Waltham)
Brook Street, Bishops Waltham, Hampshire, SO32 1GQ
How much is your home worth?
Use our short form to request a valuation of your property.
Request a Valuation
