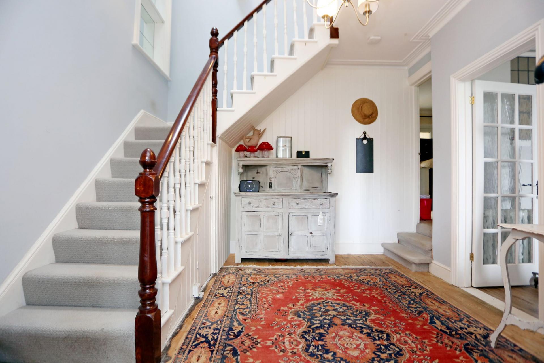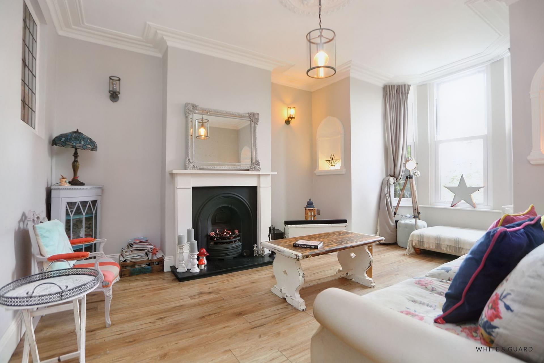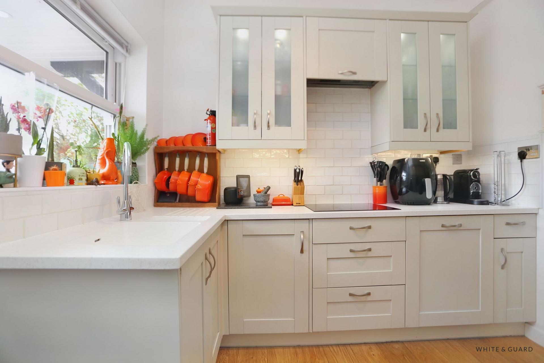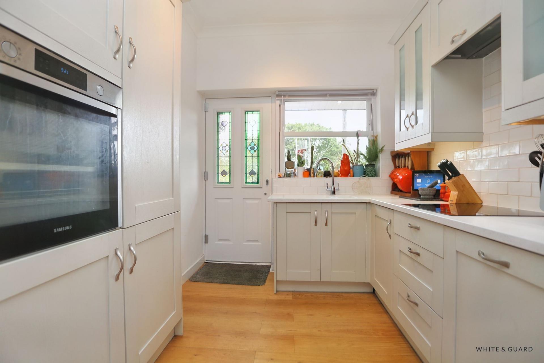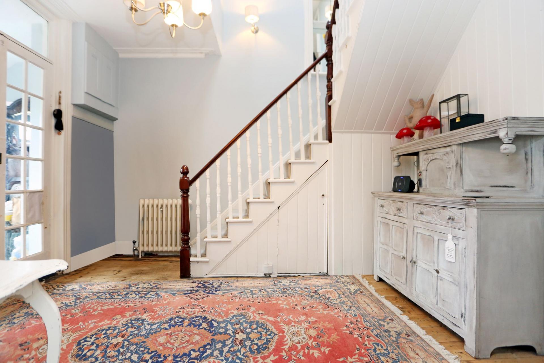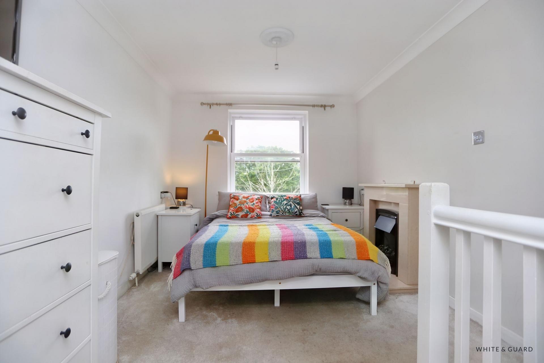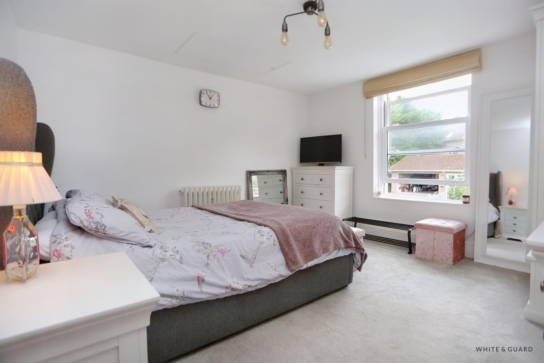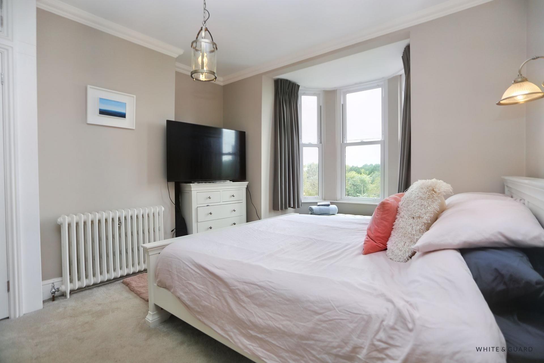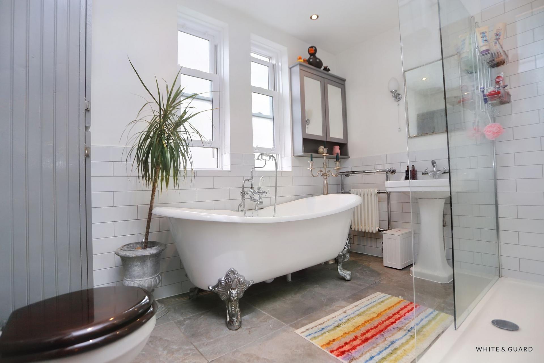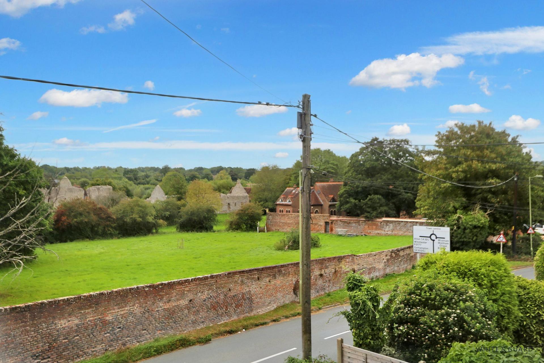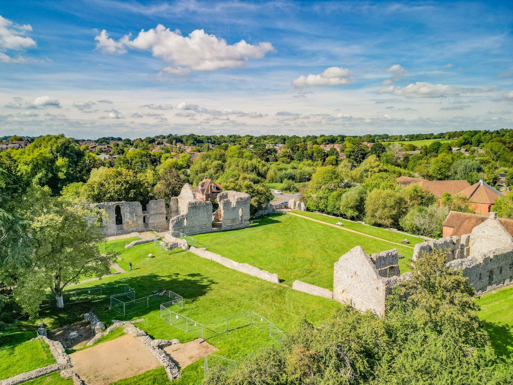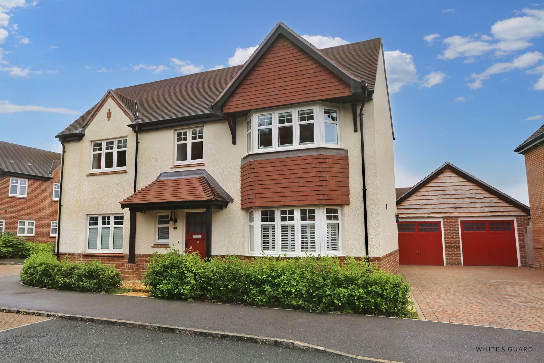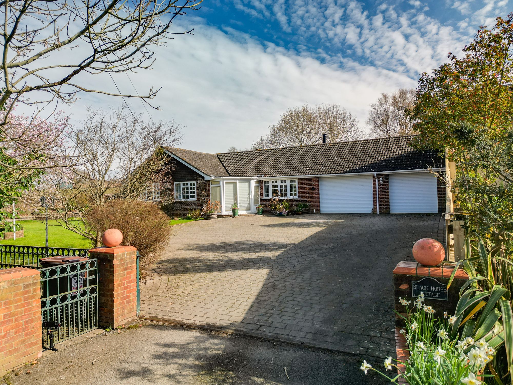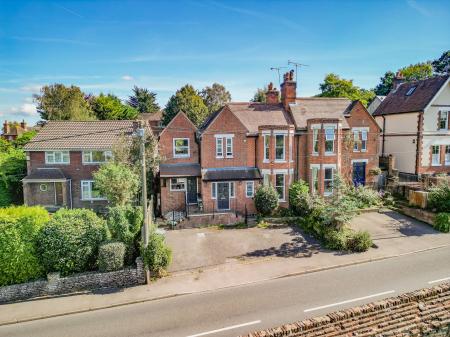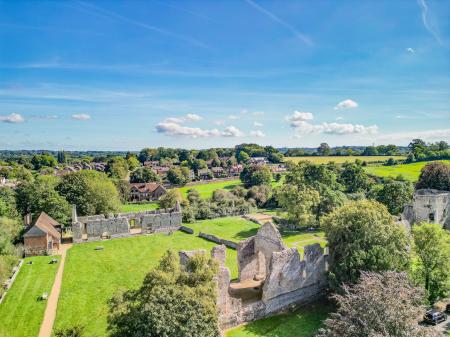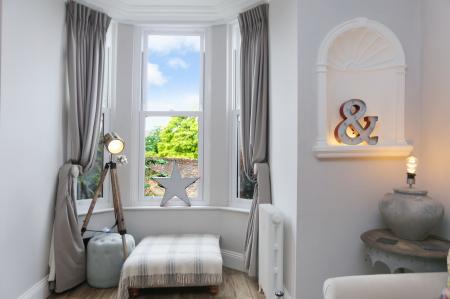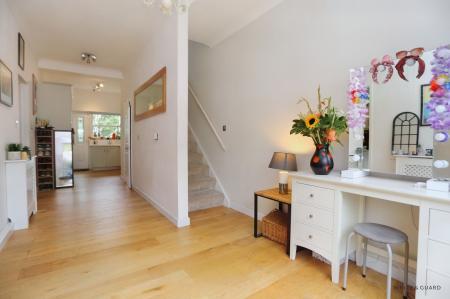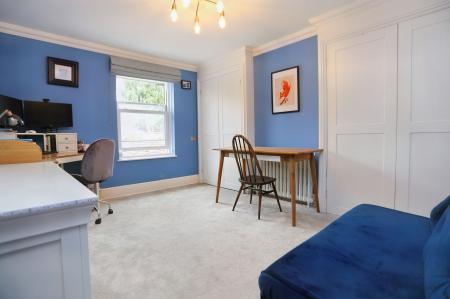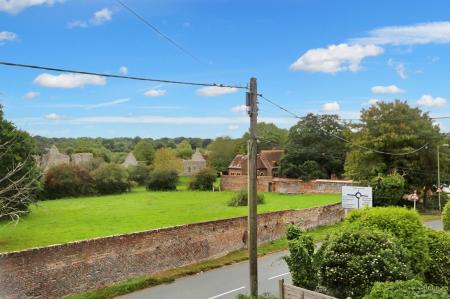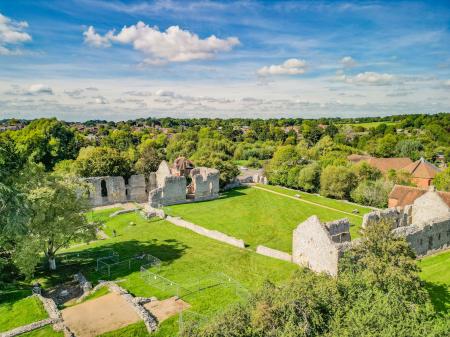- WINCHESTER COUNCIL BAND D
- EPC RATING D
- FREEHOLD
- SET IN THE HEART OF BISHOP WALTHAM
- ONE BEDROOM TWO STORY ANNEXE
- THREE DOUBLE BEDROOMS
- CLOAKROOM
- TWO RECEPTION ROOMS
- DRIVEWAY PROVIDING PARKING FOR MULTIPLE VEHICLES
- GOOD SIZE REAR GARDEN
4 Bedroom Semi-Detached House for sale in Southampton
INTRODUCTION
Occupying an enviable position with picturesque views of Bishops Waltham Palace ruins and within walking distance to Bishops Waltham Town Centre, this notable Victorian property presents an opportunity not to be missed. With three generously sized double bedrooms, as well as a one bed, two-storey attached annexe, this residence offers ample living space. The property showcases an impressive reception hall, two reception rooms, a ground floor WC, and a stunning first floor bathroom suite. Furthermore there is a driveway to the front of the house and an expansive rear garden.
LOCATION
The property benefits from being within walking distance to Waltham's vibrant village centre which offers a broad range of shops and local amenities including shops, post office, pubs, a doctor's surgery and regular bus services. The neighbouring village of Botley is only minutes away and provides a mainline railway station with both Winchester city centre and Southampton Airport being just under half an hour away. All main motorway access routes are within easy reach. This historic market town is set against a backdrop of beautiful Hampshire countryside and offers the convenience of superb transport links.
INSIDE
Upon entering, a front door welcomes you into an enclosed entrance porch that boasts a well-maintained ground floor WC on one side. A set of double doors leads you into the reception hall, showcasing a generously sized space that truly sets the tone for this impressive family home. The hall features exposed wood flooring and a magnificent staircase that leads to the first floor. Additionally, it provides access to the main reception rooms through separate doors. The lounge, beautifully presented, showcases ornate coving and a ceiling rose to match the period in which it was constructed. The room's focal point is an inviting open fire with surround, complemented by an attractive bay window at the front elevation. The adjoining dining room has lead lined windows and double doors which open into the conservatory, the room also provides a log burner with oak mantel above and a door gives direct access into the kitchen. The kitchen itself comprises a range of matching wall and base level units with fitted work surfaces over which incorporate an inset ceramic sink and drainer and inset gas hob. Furthermore, the kitchen features an inset electric oven and grill, as well as ample space and plumbing for a dishwasher. A door to one side gives direct access into the annexe. The remaining ground floor accommodation offers a conservatory, store room and utility room, whilst this area requires a level of upgrading it does offer an excellent opportunity to further enhance the living space subject to a buyers needs or requirements.
The first floor landing has a sky light and “stripped and dipped” original style doors which lead to the principal accommodation. The master bedroom is set at the front of the house and offers a bay window to the front of the house which provides lovely views across Bishops Waltham Palace ruins and grounds. The room has a fitted wardrobe. Bedroom two is an excellent size double room which overlooks the rear garden and provides ample space for freestanding bedroom furniture and has access to the loft space. Bedroom three also a double room features two fitted wardrobes.
The attached annexe possesses its own private entrance leading into a contemporary fitted kitchen. The kitchen boasts a range of fitted wall and base units with complementary work surfaces, incorporating an inset induction hob, integrated dishwasher, fridge freezer, and electric oven. The room is adorned with wood-effect flooring and extends towards the rear, providing space for a dining table and chairs. Double glazed doors open onto the rear garden. Adjacent to the dining area, there is a modern fitted shower room equipped with an enclosed mains shower cubicle, rainfall shower head, WC, wash hand basin, heated towel rail, and tiling in the main areas. An internal door connects the annexe to the main house from the dining area. Upstairs in the annexe, there is a lounge area at the front of the property leading to a bedroom with an en-suite WC.
OUTSIDE
A dropped kerb at the front of the property facilitates vehicular access to a driveway, accommodating up to three vehicles off-road. The rear garden is really spacious and well-maintained, features a patio terrace and is predominantly lawn.
SERVICES:
Gas, water, electricity and mains drainage are connected. Please note that none of the services or appliances have been tested by White & Guard.
Energy Efficiency Current: 58.0
Energy Efficiency Potential: 86.0
Important information
This is not a Shared Ownership Property
This is a Freehold property.
Property Ref: ba7c6629-76fe-4a14-81fa-0762a589c9ee
Similar Properties
Hornbeam Road, Waltham Chase, SO32
5 Bedroom Detached House | Offers Over £650,000
This modern detached property was constructed in 2019. The ground floor has been intelligently enhanced to create a more...
4 Bedroom Detached House | £650,000
Positioned within a private courtyard setting in Knowle Village is this much improved and exceptionally well presented f...
4 Bedroom Detached House | £650,000
Presented in excellent cosmetic order throughout is this four double bedroom detached family home. Located within Upham...
Strawberry Mead, Fair Oak, SO50
4 Bedroom Detached House | Offers in excess of £695,000
Set within this thoughtfully designed development this large family home has been cleverly extended and completely moder...
Winchester Road, Shedfield, SO32
3 Bedroom Detached House | Offers in excess of £695,000
With beautiful views across adjacent fields to the rear this thoughtfully extended and completely remodelled detached bu...
Westfield Close, Horton Heath, SO50
5 Bedroom Detached House | Offers in excess of £700,000
A stunning executive five double bedroom detached family home rarely available to the market. The property has been tast...

White & Guard (Bishops Waltham)
Brook Street, Bishops Waltham, Hampshire, SO32 1GQ
How much is your home worth?
Use our short form to request a valuation of your property.
Request a Valuation




