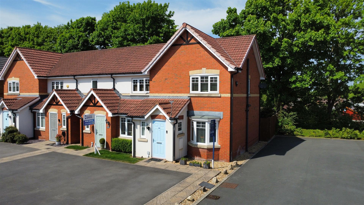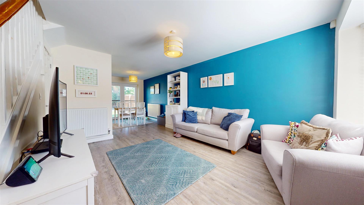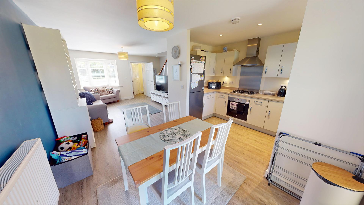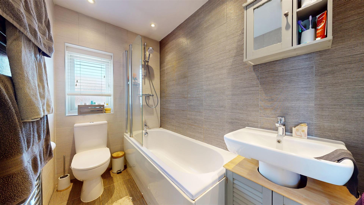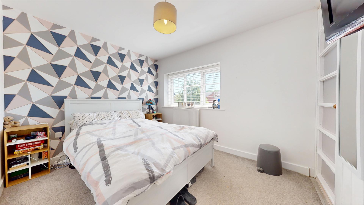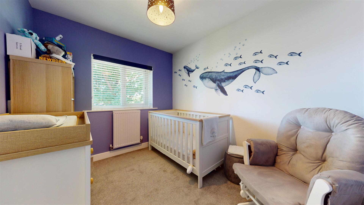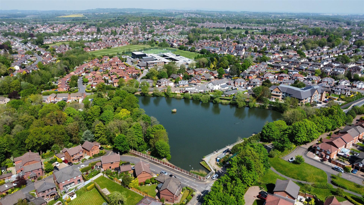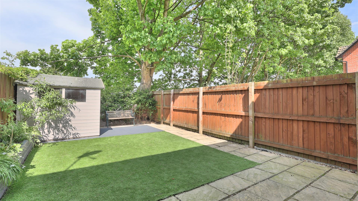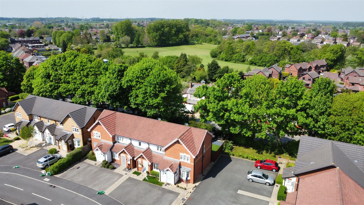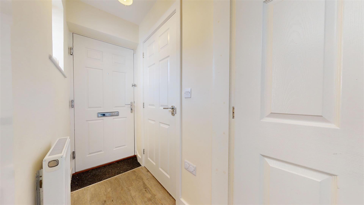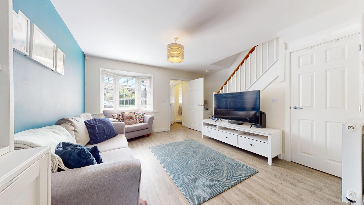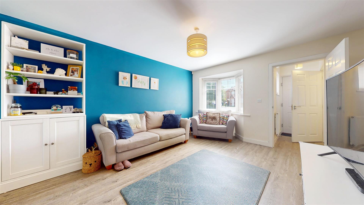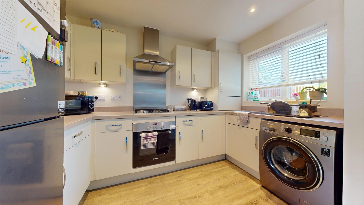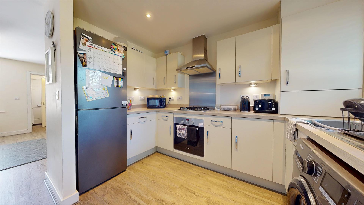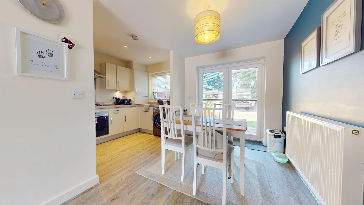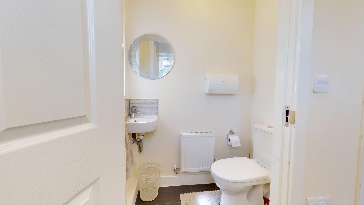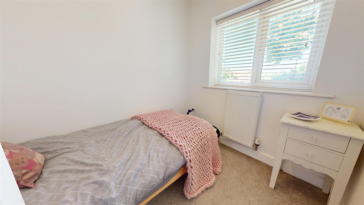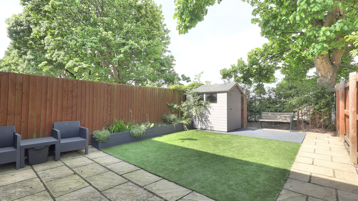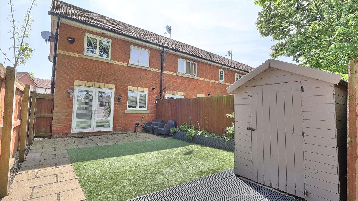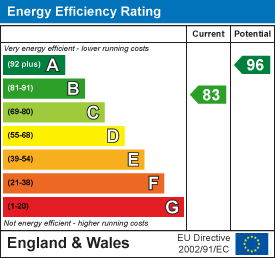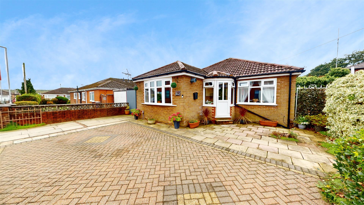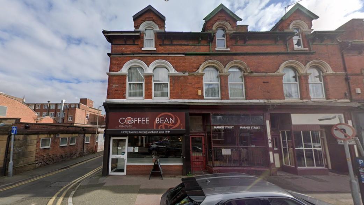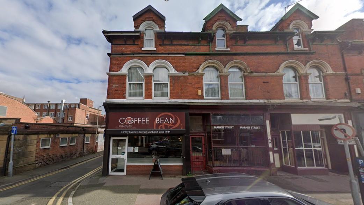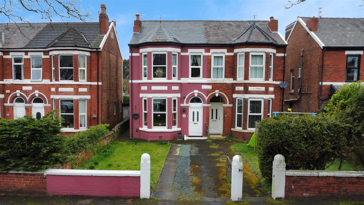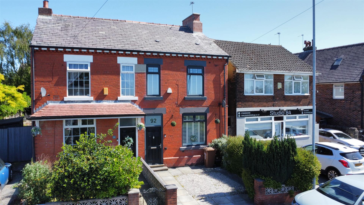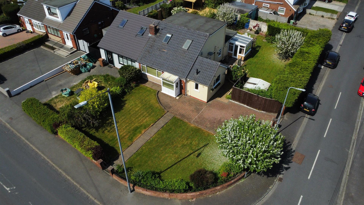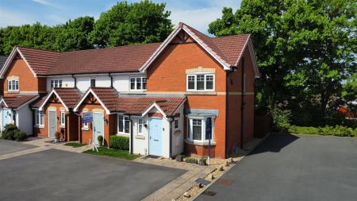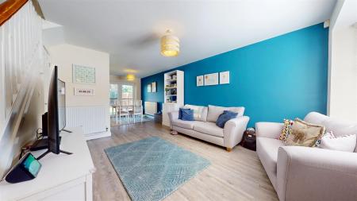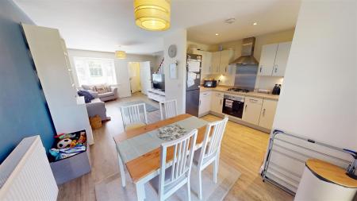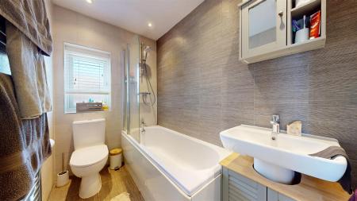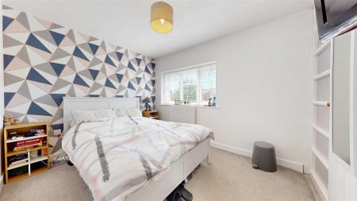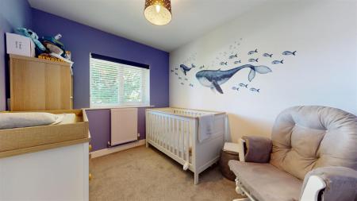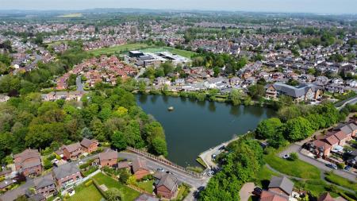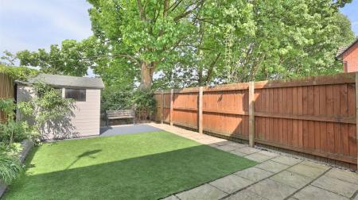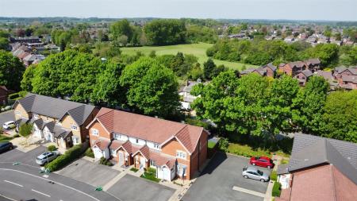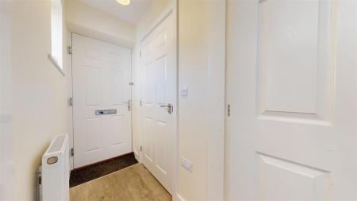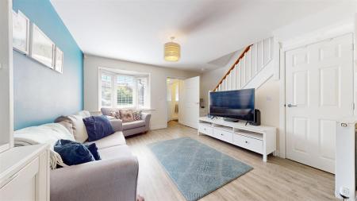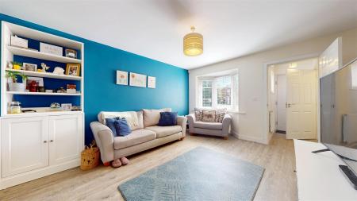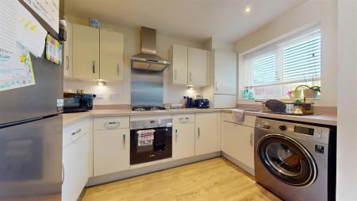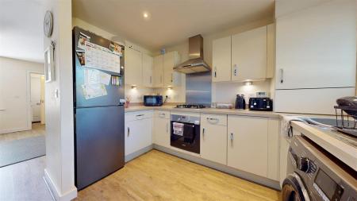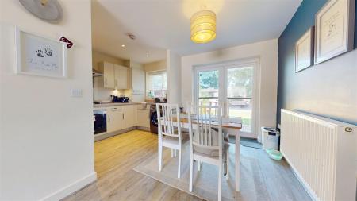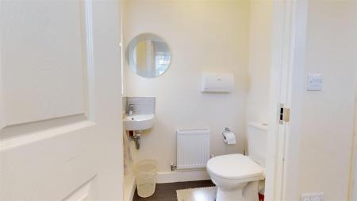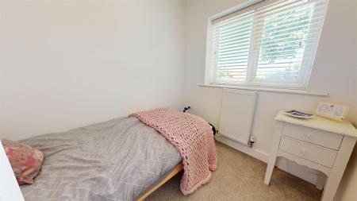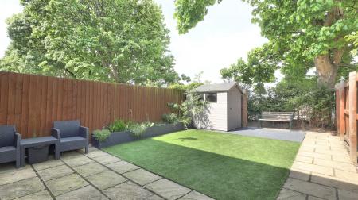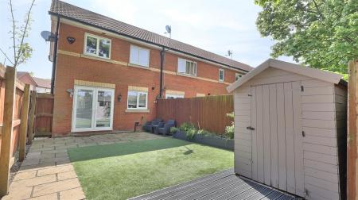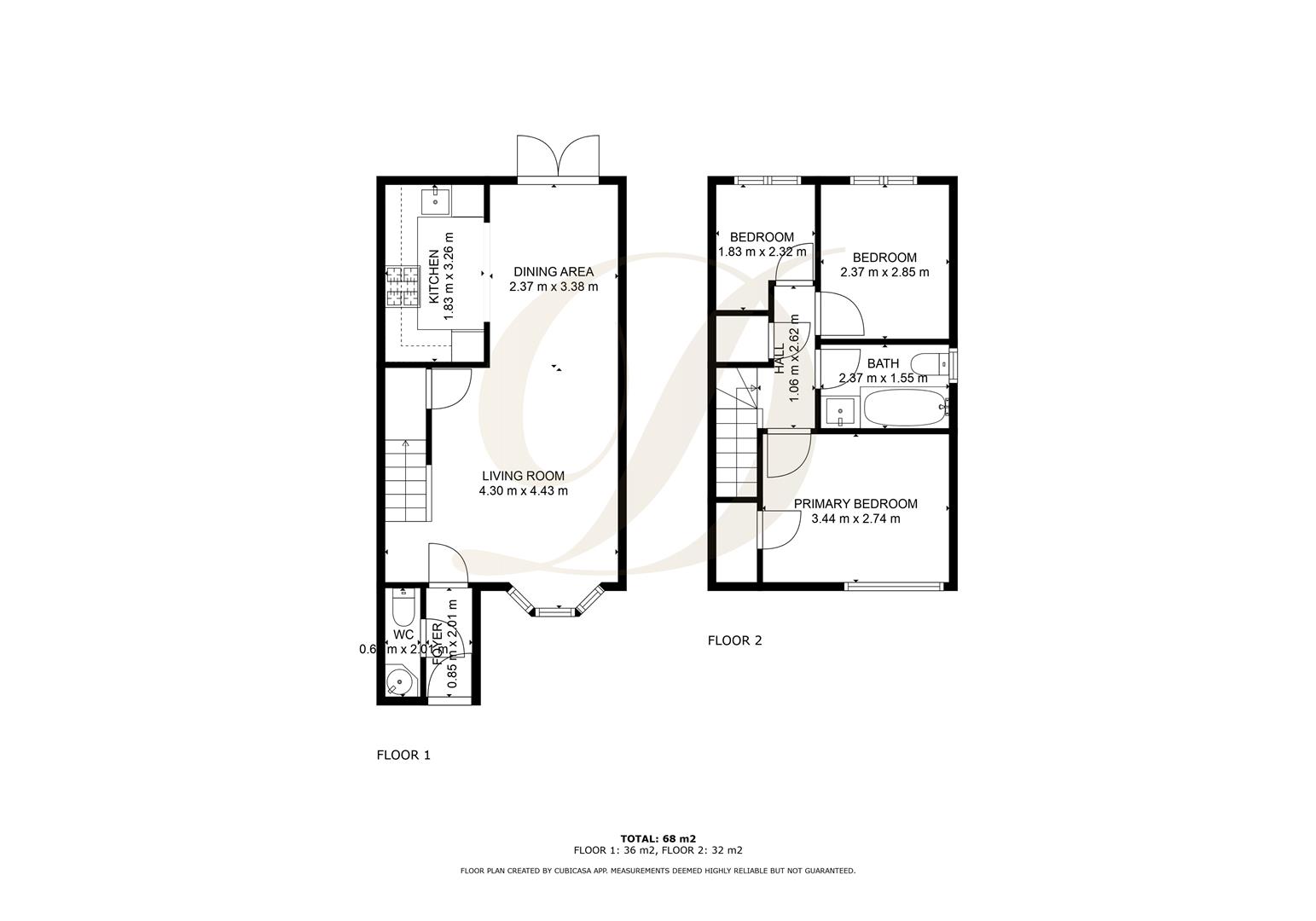- EPC: B
- Council Tax Band: C - St Helens
- Leasehold - 986 Years Remaining
- Semi Detached Property
- Three Bedrooms
- Private Rear Garden
- Modernised Throughout
- Open Plan Living
- Ground Floor WC
- Driveway Parking
3 Bedroom Semi-Detached House for sale in Eccleston
David Davies Sales & Lettings Agent are proud to present this exceptional opportunity to acquire a beautifully presented mews home, perfectly situated within the highly desirable Eccleston Grange development. It is one of the few properties on the estate that isn't over looked.
Offering stylish, contemporary living in a family-friendly setting, this home is ideal for first-time buyers, young professionals, or growing families.
To the front of the property, a private driveway provides off-road parking for two vehicles. Stepping inside, you are welcomed by a bright and inviting entrance hall, leading to a ground floor cloakroom/WC - a practical addition for busy family life. The spacious lounge offers a comfortable living area, tastefully decorated and ideal for relaxing or entertaining.
To the rear of the home, the heart of the property lies in the stylish open-plan kitchen and dining area. Fitted with a range of modern units and integrated appliances, the kitchen is both functional and sleek. The adjoining dining space is enhanced by French doors that open directly onto the rear garden, allowing natural light to pour in and creating a seamless indoor-outdoor flow.
The first floor offers three well-proportioned bedrooms, each thoughtfully laid out to provide a calm and private retreat. The master bedroom has the added benefit of a walk in wardrobe. The family bathroom features a crisp white suite, finished with neutral tiling and quality fixtures. There is access to the loft which is fully boarded and can be used for extra storage space.
Externally, the rear garden has been beautifully maintained and is designed with ease of upkeep in mind. A paved patio area provides the perfect space for al fresco dining or summer gatherings, while the lawn and garden shed add further versatility for families or keen gardeners.
Chelford Road enjoys a prime position on this ever-popular modern development, known for its well-kept surroundings and strong sense of community. With excellent access to local amenities, highly regarded schools within catchment, and superb transport links nearby, the location perfectly balances everyday convenience with residential tranquillity.
EPC: B
Leasehold Information - Ground Rent Is £180.00 - 23.6.25 Is the next annual renewal/payment date. Not rent increase within the sellers time at the property. Rent review on each fifteenth anniversary of the commencement of the term.
Restriction Imposed By Lease - The tree is protected under the terms of the planning permission
(02.02.2016) The Leasehold land demised by the lease referred to below
which lies within the area shown edged with red on the plan of the
above Title filed at the Registry and being 46 Chelford Road,
Eccleston, St Helens (WA10 5PL).
(02.02.2016) Short particulars of the lease(s) (or under-lease(s))
under which the land is held:
Date : 15 January 2016
Term : 999 years from 1 January 2012
Parties : (1) Jones Homes (North West) Limited
(2) Javinder Singh Sandhu
(02.02.2016) The Lease prohibits or restricts alienation.
(02.02.2016) The title includes any legal easements referred to in
clause LR11.1 of the registered lease but is subject to any rights that
are granted or reserved by the lease and affect the registered land.
(02.02.2016) The landlord's title is registered.
Management Company - Emerson Management (Ref: CHE1.046)
Jones Homes - Name of freeholder or rent charge owner
Utilities / Services - Electricity - Connected - EDF
Gas - Connected - EDF
Liquefied Petroleum Gas (LPG) - N/A
Mains Water Supply Or Private Water Supply - Connected - United Utilities
Drainage To Public Sewer - Connected - United Utilities
Cable TV Or Satellite - Connected - Sky
Telephone - N/A
Broadband - Sky Broadband
Other -
Electrical Installation - 2016 When the property was built
Central Heating In Property - Installed And Last Serviced - January 2016
Entrance - 0.85 x 2.01 (2'9" x 6'7" ) -
Living Room - 4.30 x 4.43 (14'1" x 14'6") -
Dining Room - 2.37 x 3.38 (7'9" x 11'1") -
Kitchen - 1.83 x 3.26 (6'0" x 10'8") -
Ground Floor W.C -
Bathroom - 2.37 x 1.55 (7'9" x 5'1") -
Bedroom One - 3.44 x 2.74 (11'3" x 8'11") -
Bedroom Two - 2.37 x 2.85 (7'9" x 9'4") -
Bedroom Three - 1.83 x 2.32 (6'0" x 7'7") -
Property Ref: 485005_33855584
Similar Properties
Woodside Road, Haydock, St Helens, WA11 0NA
3 Bedroom Detached Bungalow | £225,000
David Davies Sales & Lettings are delighted to welcome to the sales market this three bedroomed detached bungalow, in th...
Market Street/Queen Anne Street, Southport, PR8 1
3 Bedroom Apartment | £225,000
***Attention all entrepreneurs and investors!*** Introducing a fantastic commercial opportunity in the form of an end-te...
Market Street/Queen Anne Street, Southport, PR8 1
Commercial Property | Guide Price £225,000
***Attention all entrepreneurs and investors!*** Introducing a fantastic commercial opportunity in the form of an end-te...
3 Bedroom Semi-Detached House | Guide Price £230,000
Offered with no onward chain, this charming three-bedroom semi-detached home is nestled in a quiet, tree-lined cul-de-sa...
Rainford Road, Billinge, WN5 7PG
3 Bedroom Semi-Detached House | £230,000
David Davies Sales & Lettings are proud to present this beautifully extended and extensively upgraded three-bedroomed se...
Billinge Road, Ashton-In-Makerfield, Wigan, WN4 0RE
3 Bedroom Semi-Detached House | Guide Price £230,000
David Davies Sales & Lettings Agent are delighted to present this exceptional and deceptively spacious detached bungalow...

David Davies Estate Agent (St Helens)
St Helens, Lancashire, WA10 4RB
How much is your home worth?
Use our short form to request a valuation of your property.
Request a Valuation
