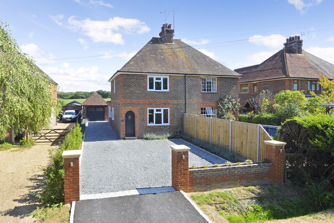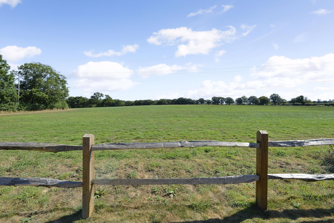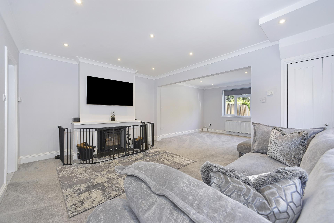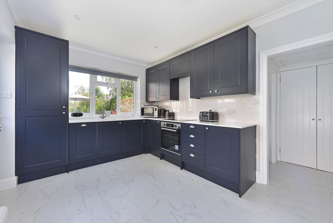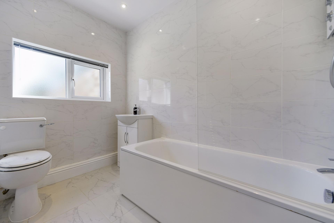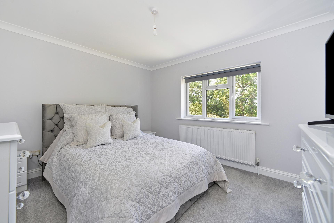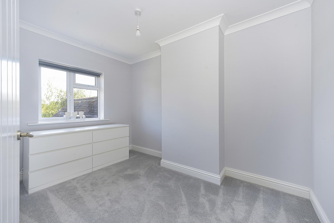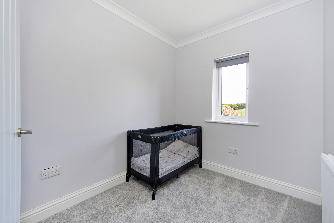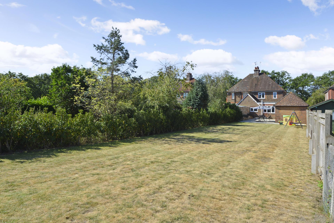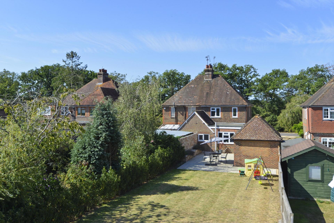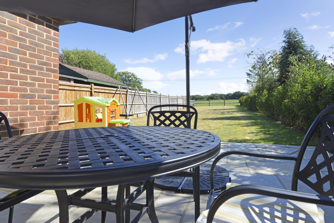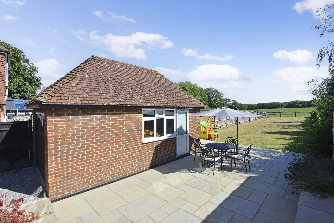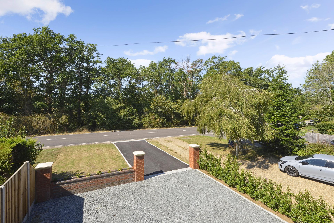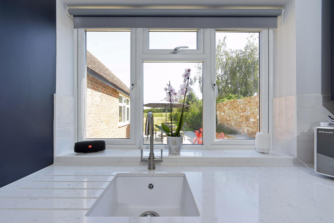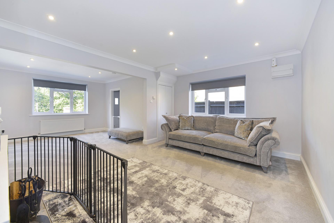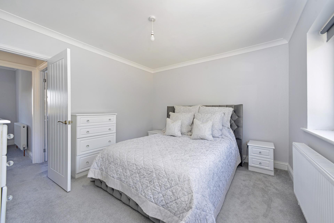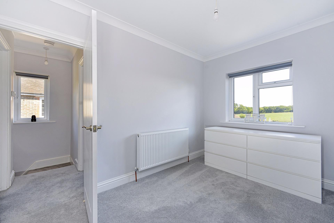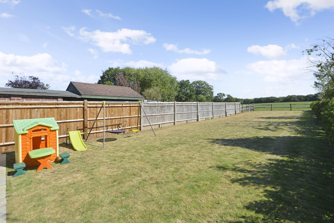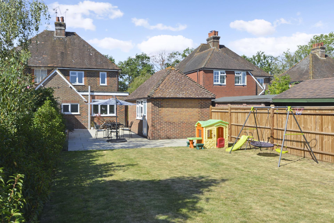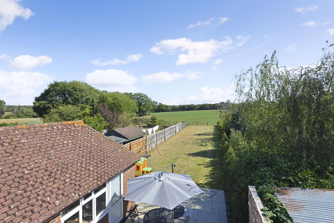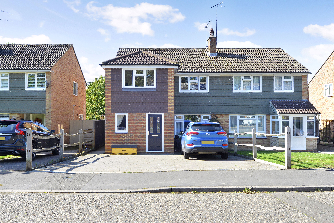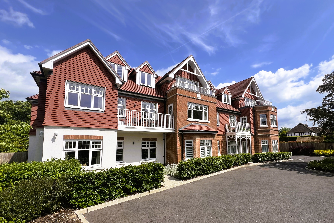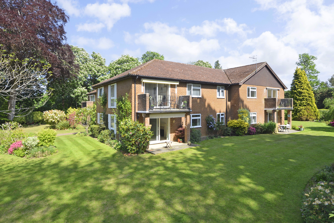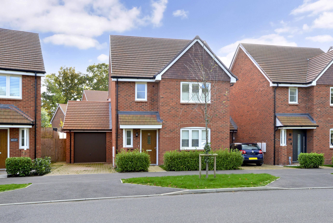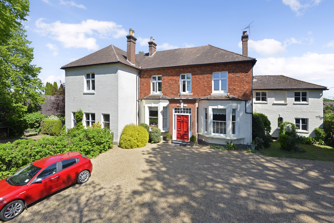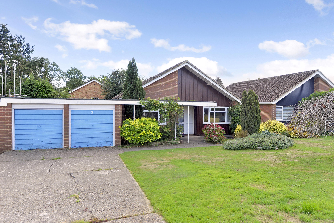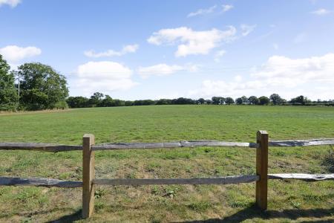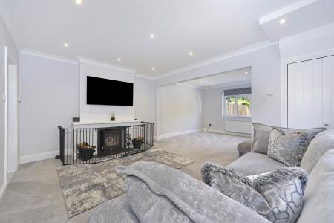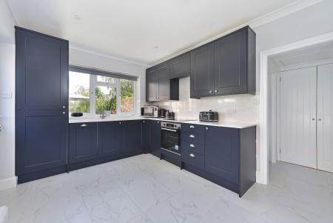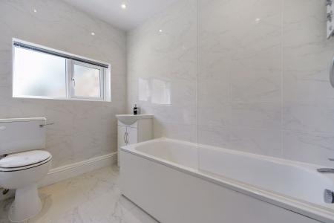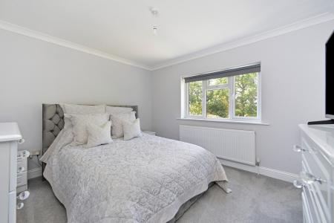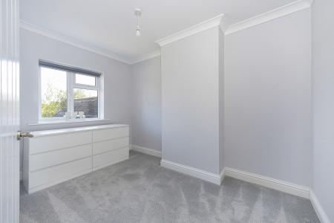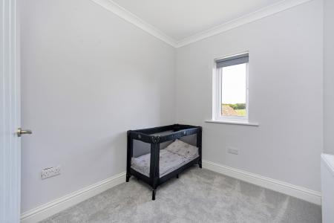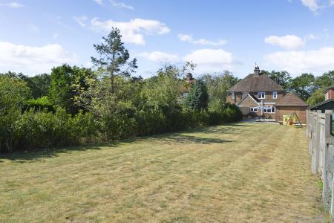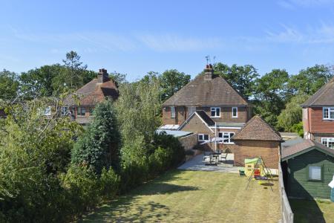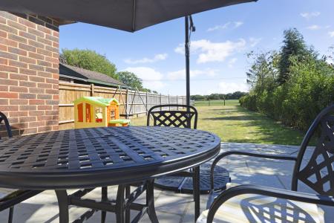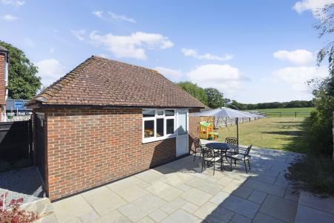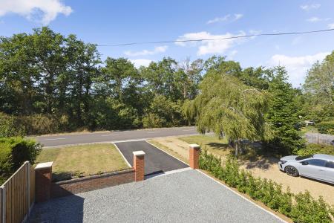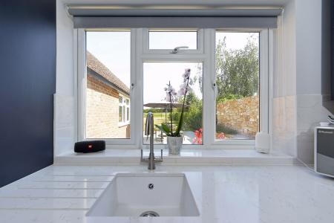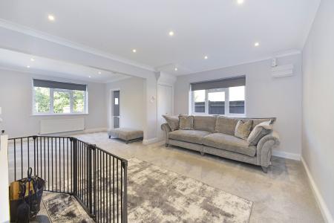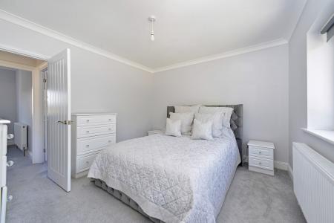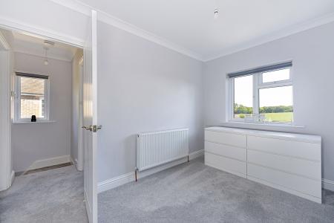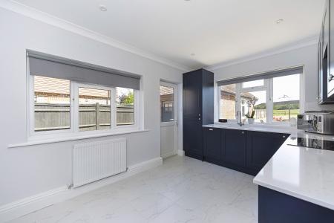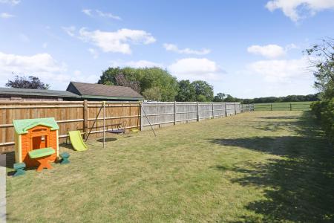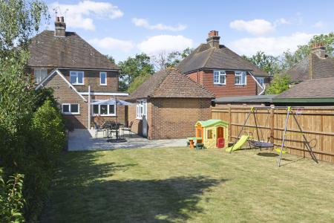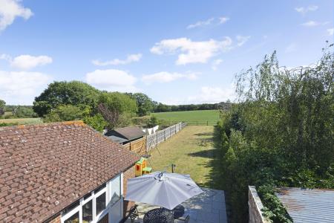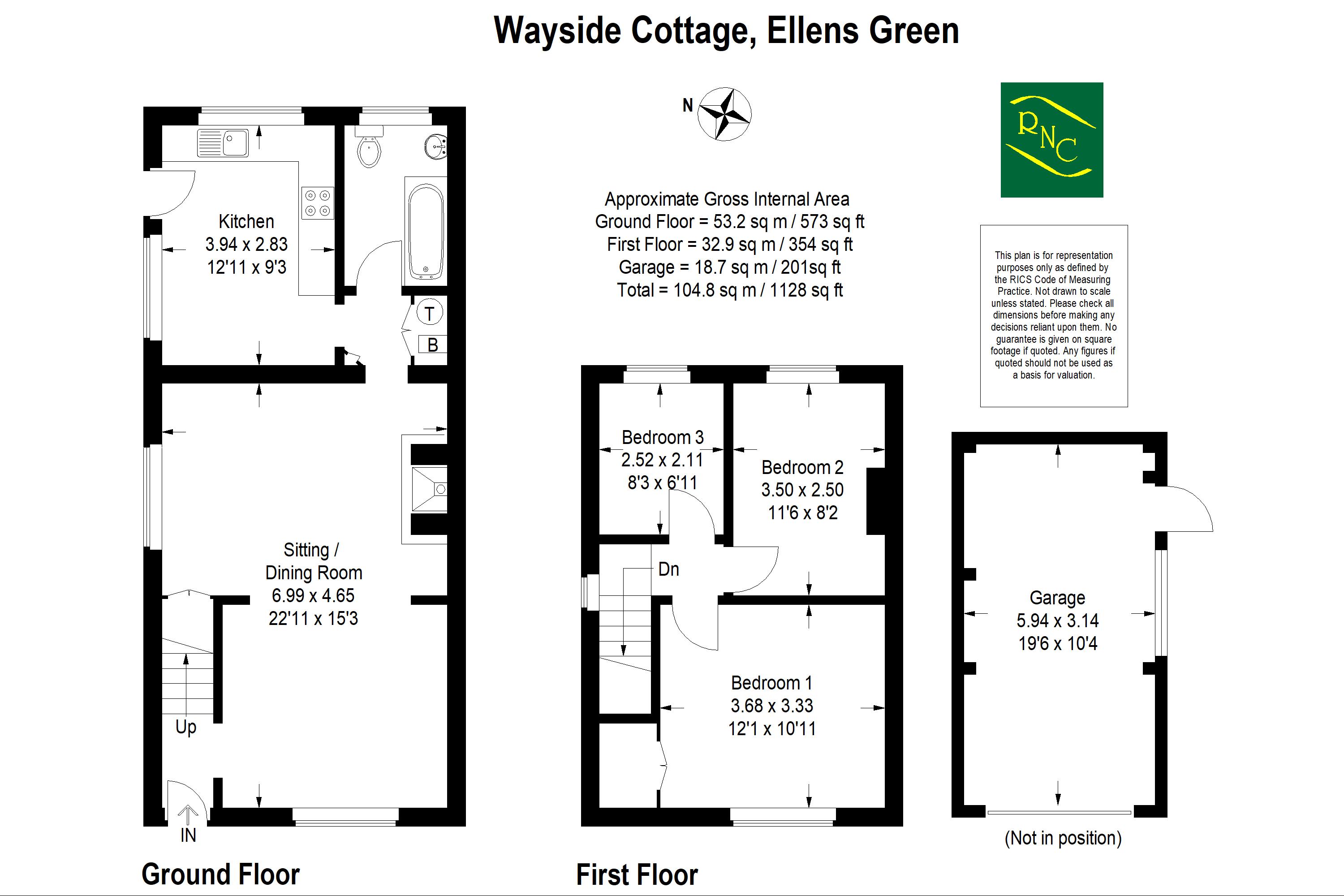- Well presented character semi-detached cottage
- Three bedrooms
- Modern kitchen and bathroom
- Large driveway
- Good sized garden with lovely views over farmland
- Garage
- No Onward chain
3 Bedroom House for sale in Ellens Green
A beautifully presented and recently renovated three bedroom cottage situated in this semi-rural hamlet with glorious open views across farmland to the rear. The property is approached via an extensive driveway providing plenty of parking leading to a single detached garage. There is a front door leading into an entrance hall opening into a spacious lounge/dining room, with wood burning stove and a built in understairs cupboard. The property then extends to a large refitted kitchen/breakfast room with extensive work surfaces, a comprehensive range of units and lovely views over the garden and to the farmland beyond. Completing the ground floor accommodation, there is a refitted bathroom having bath with separate shower over. Stairs rise the first floor where there are three bedrooms with the principal bedroom having built in wardrobe cupboards. Outside, the gardens are beautifully landscaped with a good sized paved patio and adjoining attractive brick walling leading onto extensive lawns, with the rear boundary backing onto farmland with lovely views. There is a detached brick built garage. We highly recommend a visit to fully appreciate the accommodation on offer and there is further potential to extend subject to the usual planning consents, in line with adjoining properties.
Ground Floor:
Entrance Hall:
Sitting/Dining Room:
22' 11'' x 15' 3'' (6.99m x 4.65m)
Kitchen:
12' 11'' x 9' 3'' (3.94m x 2.83m)
Bathroom:
First Floor:
Bedroom One:
12' 1'' x 10' 11'' (3.68m x 3.33m)
Bedroom Two:
11' 6'' x 8' 2'' (3.50m x 2.50m)
Bedroom Three:
8' 3'' x 6' 11'' (2.52m x 2.11m)
Outside:
Garage:
19' 6'' x 10' 4'' (5.94m x 3.14m)
Services: Electric boiler to radiators, mains drains.
Important Information
- This is a Freehold property.
Property Ref: EAXML13183_12483233
Similar Properties
4 Bedroom House | Asking Price £550,000
An extended and much improved four bedroom semi detached home situated in this popular residential area. You are greeted...
Cranleigh Coves by Pegasus Homes
2 Bedroom Ground Floor Flat | Asking Price £550,000
** Last chance to move to this stunning retirement development ** Former show apartment now ready to move in ** Featurin...
3 Bedroom Ground Floor Flat | Asking Price £550,000
A most impressive ground floor three bedroom apartment, being just one of eight properties built within beautifully land...
3 Bedroom House | Asking Price £565,000
A well presented detached three bedroom home situated on this popular modern development by Crest Nicholson. The propert...
3 Bedroom Flat | Asking Price £575,000
An impressive, spacious first floor luxury apartment within a classic manor house situated in the heart of this popular...
3 Bedroom Bungalow | Asking Price £575,000
Number 3, Summerlands is a generously proportioned three-bedroom detached bungalow offering approximately 1,524 sq ft of...
How much is your home worth?
Use our short form to request a valuation of your property.
Request a Valuation

