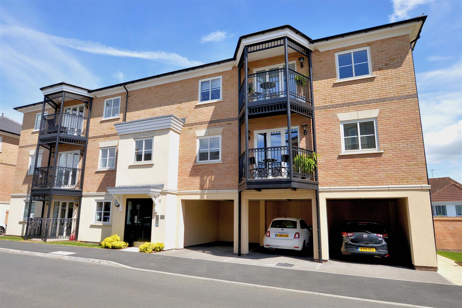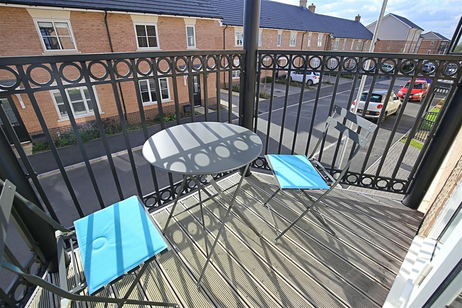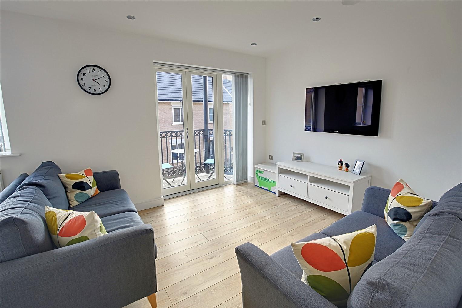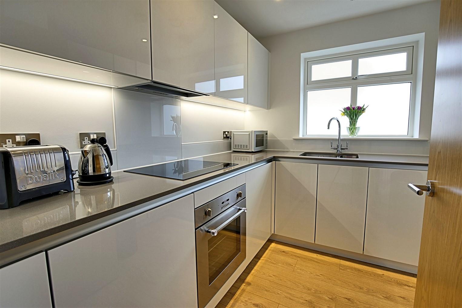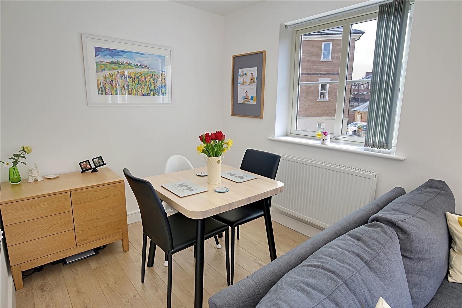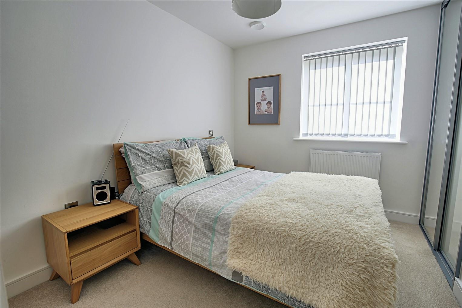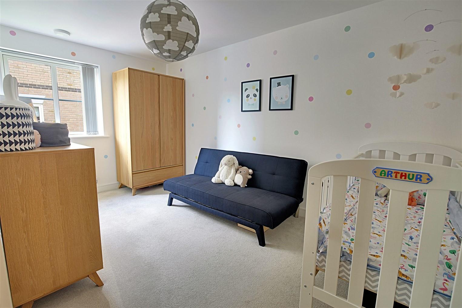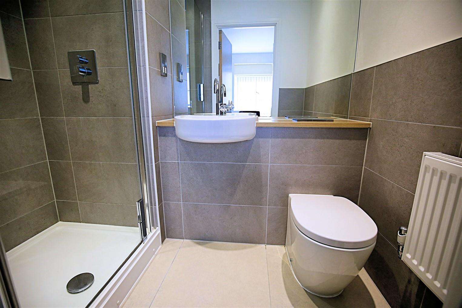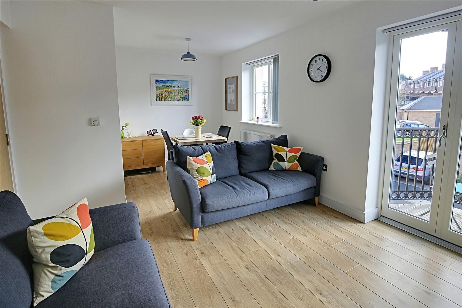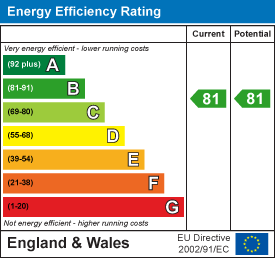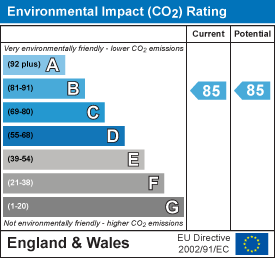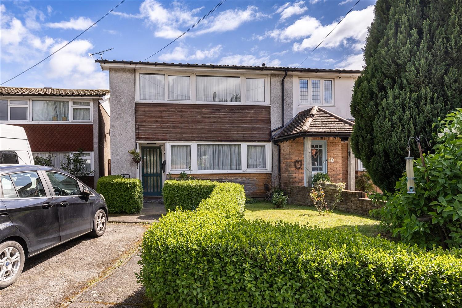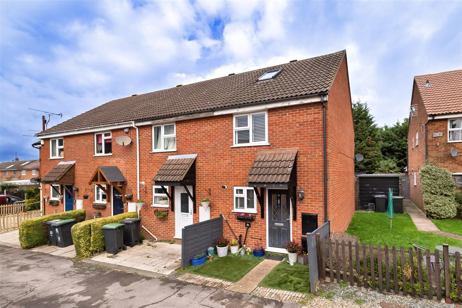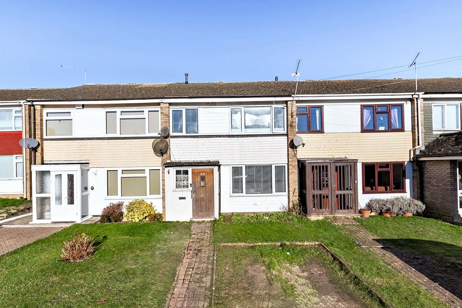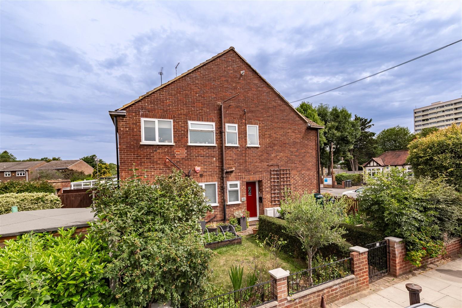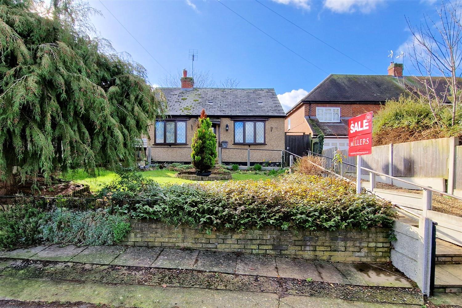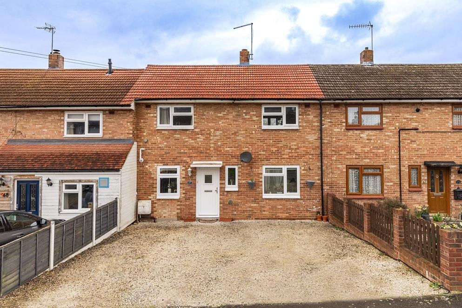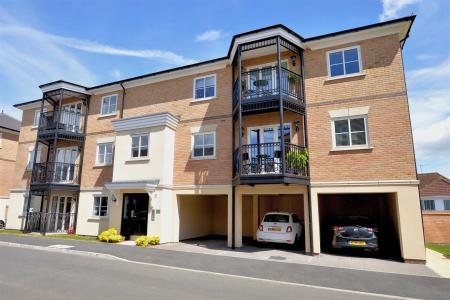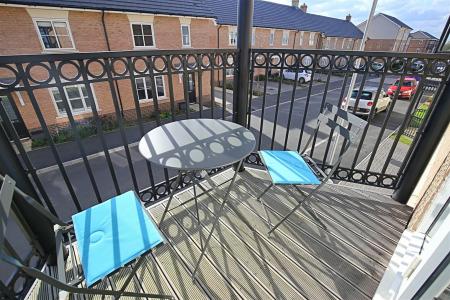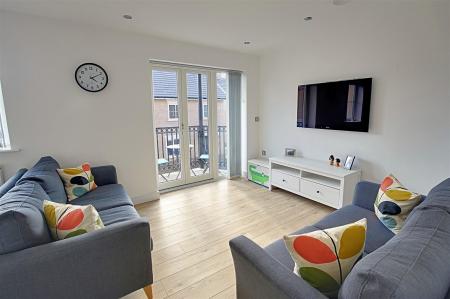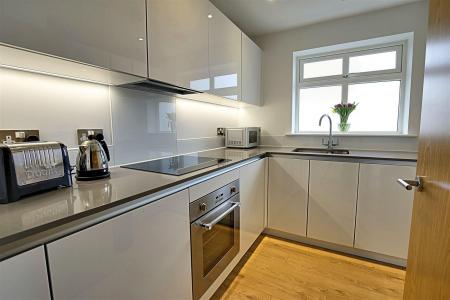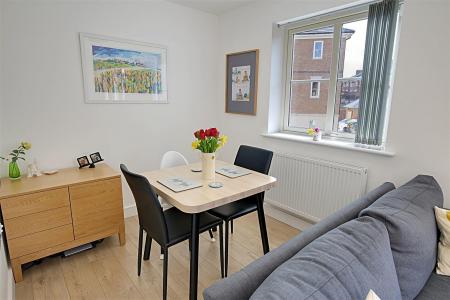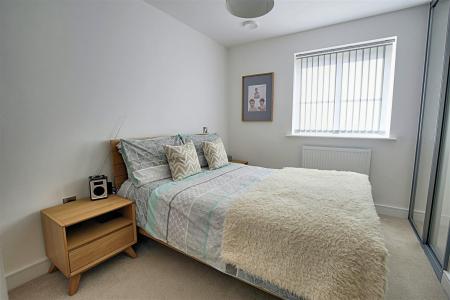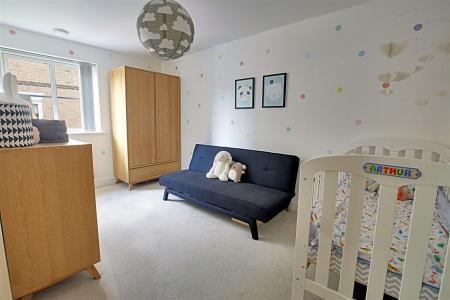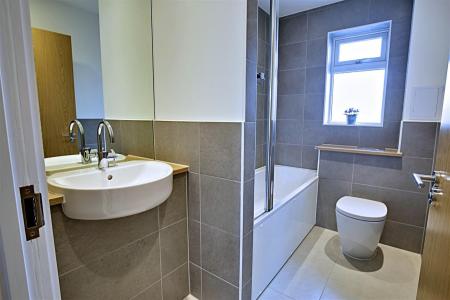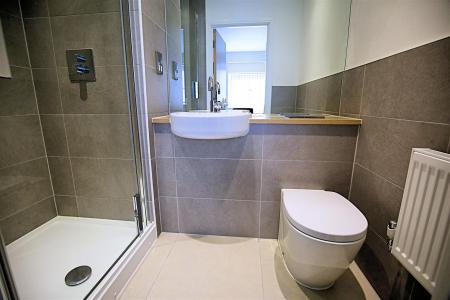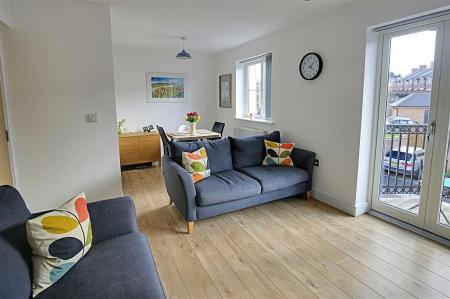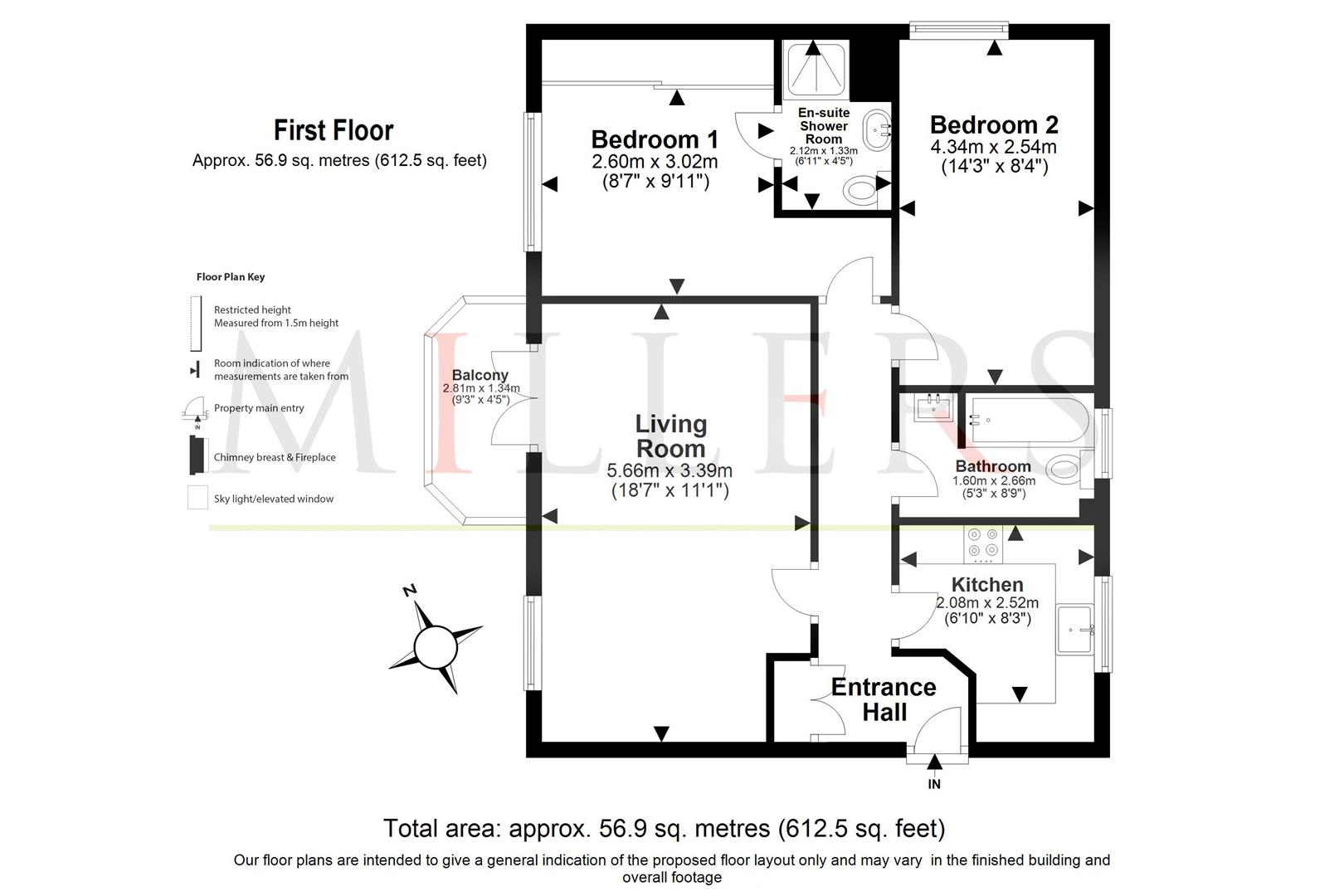- FIRST FLOOR APARTMENT
- TWO DOUBLE BEDROOMS
- POPULAR DEVELOPMENT
- BUILT IN APPLIANCES
- THREE-PIECE BATHROOM
- ALLOCATED PARKING
- VISITORS SPACE
- 124 YEAR LEASE
- WALK TO EPPING STATION
- AIR EVAPORATOR SYSTEM
2 Bedroom Flat for sale in Epping
* MODERN DEVELOPMENT * FIRST FLOOR APARTMENT * TWO BEDROOMS * LOUNGE DINER WITH BALCONY * FULLY FITTED KITCHEN * EN-SUITE SHOWER ROOM * ALLOCATED PARKING SPACE *
A well-presented first floor apartment, offering two double bedrooms, a lounge dining room with a balcony which provides lots of natural light. This stylish property features a secure video entry phone system, allocated parking space with visitor's space and an en-suite shower room.
The accommodation comprises a front door allowing access to the entrance hallway. There is a storage cupboard for coats and doors lead to: The living area comprising a lounge space opening onto the balcony and a cosy dining area. There is a fully fitted kitchen featuring integrated appliances, built in oven, hon and fan, granite working surfaces and contrasting high gloss units. The master bedroom has built in wardrobes and a modern en-suite shower room. There is a further bedroom and a family style bathroom suite comprising a three-piece suite with white sanitary ware. Externally, the communal gardens are well tended and welcoming. There are parking spaces allocated for each property and several spaces for visitors parking.
The property is situated on the highly desirable and modern "Arboretum" development which is ideally located close to Epping High Street with its many boutiques and shops, bars and restaurants. Epping Central Line station is also within walking distance and serves London. Buckingham Road is also within walking distance of the open countryside and arable farmland at Swaines Green. Epping St Johns Comprehensive school (ESJ) and Epping Primary School.
Ground Floor -
Kitchen - 2.09m x 2.52m (6'10" x 8'3") -
Living Room - 5.66m x 3.39m (18'7" x 11'1") - Window to side, double door to:
Balcony - 2.81m x 1.34m (9'3" x 4'5") -
Bedroom One - 2.60m x 3.03m (8'6" x 9'11") -
En-Suite Shower Room - 2.11m x 1.35m (6'11" x 4'5") -
Bedroom Two - 4.34m x 2.54m (14'3" x 8'4") -
Bathroom - 1.60m x 2.67m (5'3" x 8'9") -
External Area -
Allocated Parking -
Important information
Property Ref: 14350_32467343
Similar Properties
3 Bedroom Semi-Detached House | Guide Price £375,000
* SEMI DETACHED HOME * POPULAR VILLAGE LOCATION * CHAIN FREE * THREE BEDROOMS * FRONT & REAR GARDENS * THROUGH LOUNGE/DI...
2 Bedroom End of Terrace House | £365,000
** PRICE RANGE £365,000 TO £380,000 ** END OF TERRACE HOUSE * TWO DOUBLE BEDROOMS * FULLY OPEN-PLAN GROUND FLOOR * MODER...
3 Bedroom Terraced House | £359,995
* THREE BEDROOMS * MID TERRACED HOUSE * CENTRAL VILLAGE LOCATION * FAMILY ACCOMMODATION * NEEDING SOME UPDATING * OFF RO...
2 Bedroom Maisonette | Offers Over £390,000
* GROUND FLOOR MAISONETTE * TWO DOUBLE BEDROOMS * GARAGE & DRIVEWAY * 134 YEAR LEASE * OWN FRONT & REAR GARDEN * STUNNIN...
2 Bedroom Detached Bungalow | Offers in excess of £400,000
* DETACHED BUNGALOW * TWO DOUBLE BEDROOMS * NO ONWARD CHAIN * WALK TO SHOPS * CLOSE TO FARMLAND * GOOD SIZE GARDEN * REQ...
2 Bedroom Terraced House | Guide Price £400,000
* MIDDLE TERRACED * FAMILY ACCOMMODATION * STUNNING OPEN-PLAN KITCHEN DINER * OFF STREET PARKING * CLOSE TO ST ANDREWS P...

Millers Estate Agents (Epping)
229 High Street, Epping, Essex, CM16 4BP
How much is your home worth?
Use our short form to request a valuation of your property.
Request a Valuation
